- Newest
- Most viewed
Interested in a Link Placement?
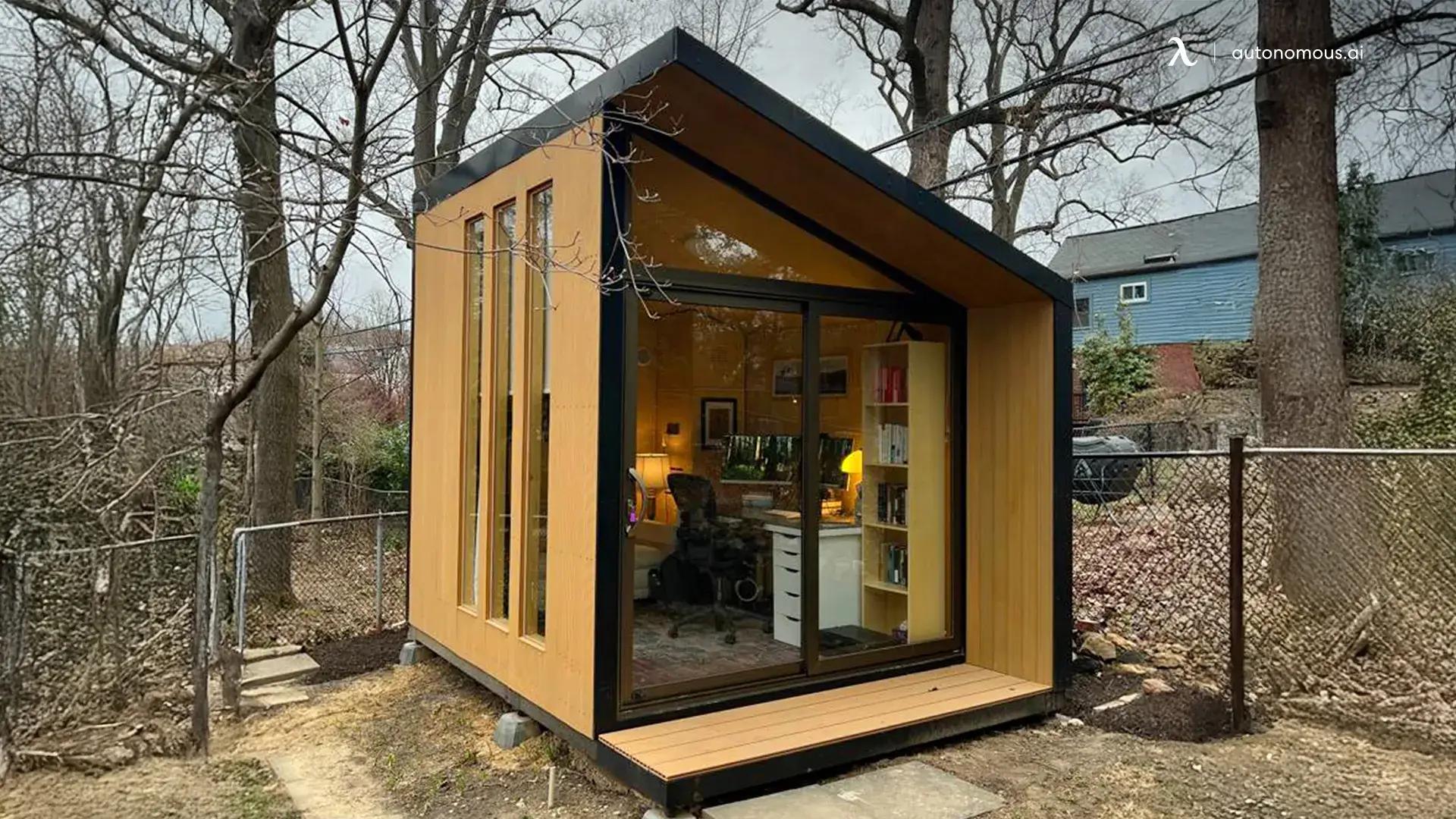
10x10 Office Shed for Remote Workers: A Productive, Distraction-Free Space
Discover the perfect 10x10 office sheds with our models. From compact designs to sustainable solar-powered offices, find the ideal space to boost productivity.
Workplace Inspiration | Apr 15, 2025 447 views
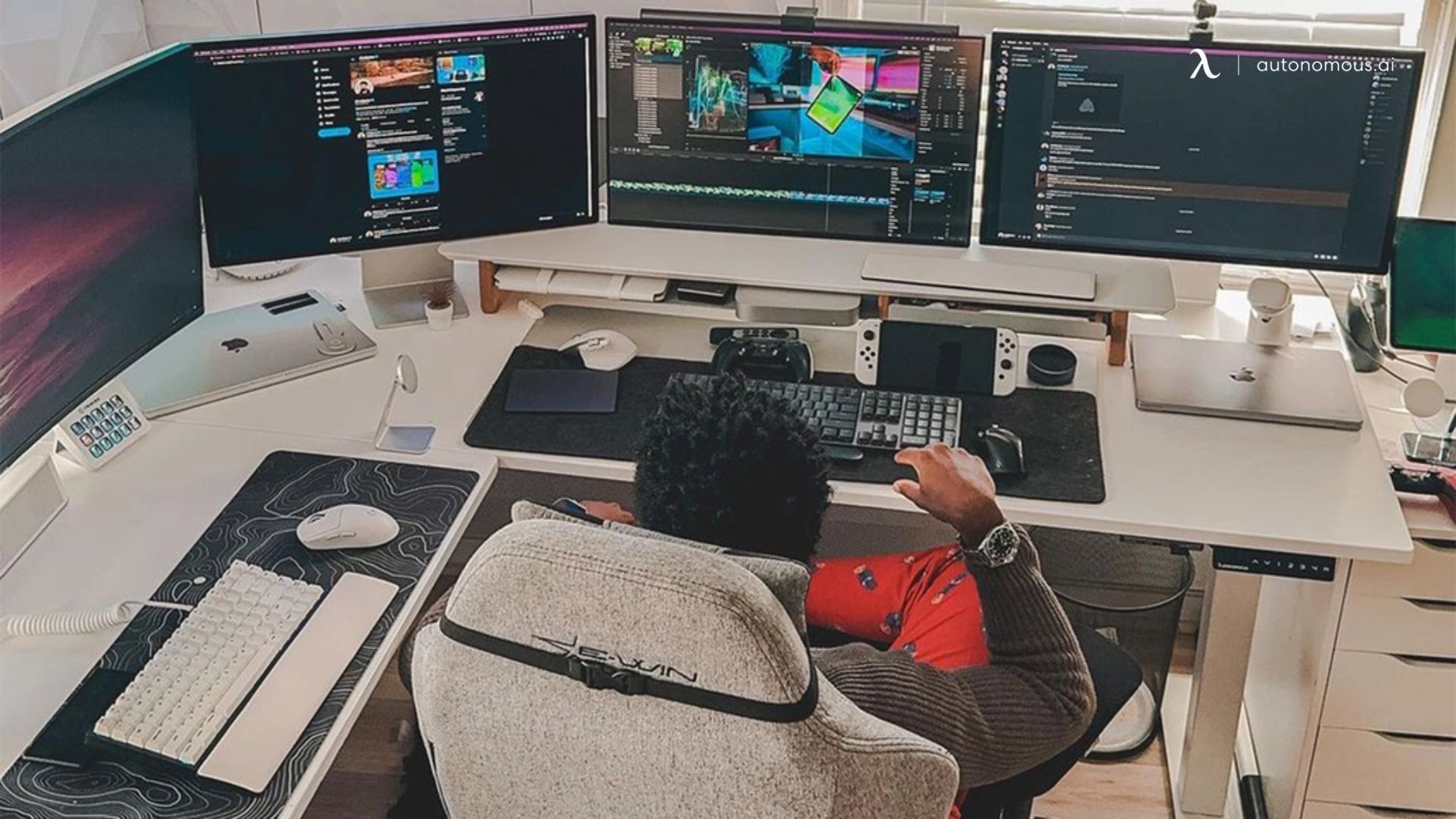
Best Heavy Duty Standing Desks for Stability & Strength
Smart Products | Apr 14, 2025 845 views
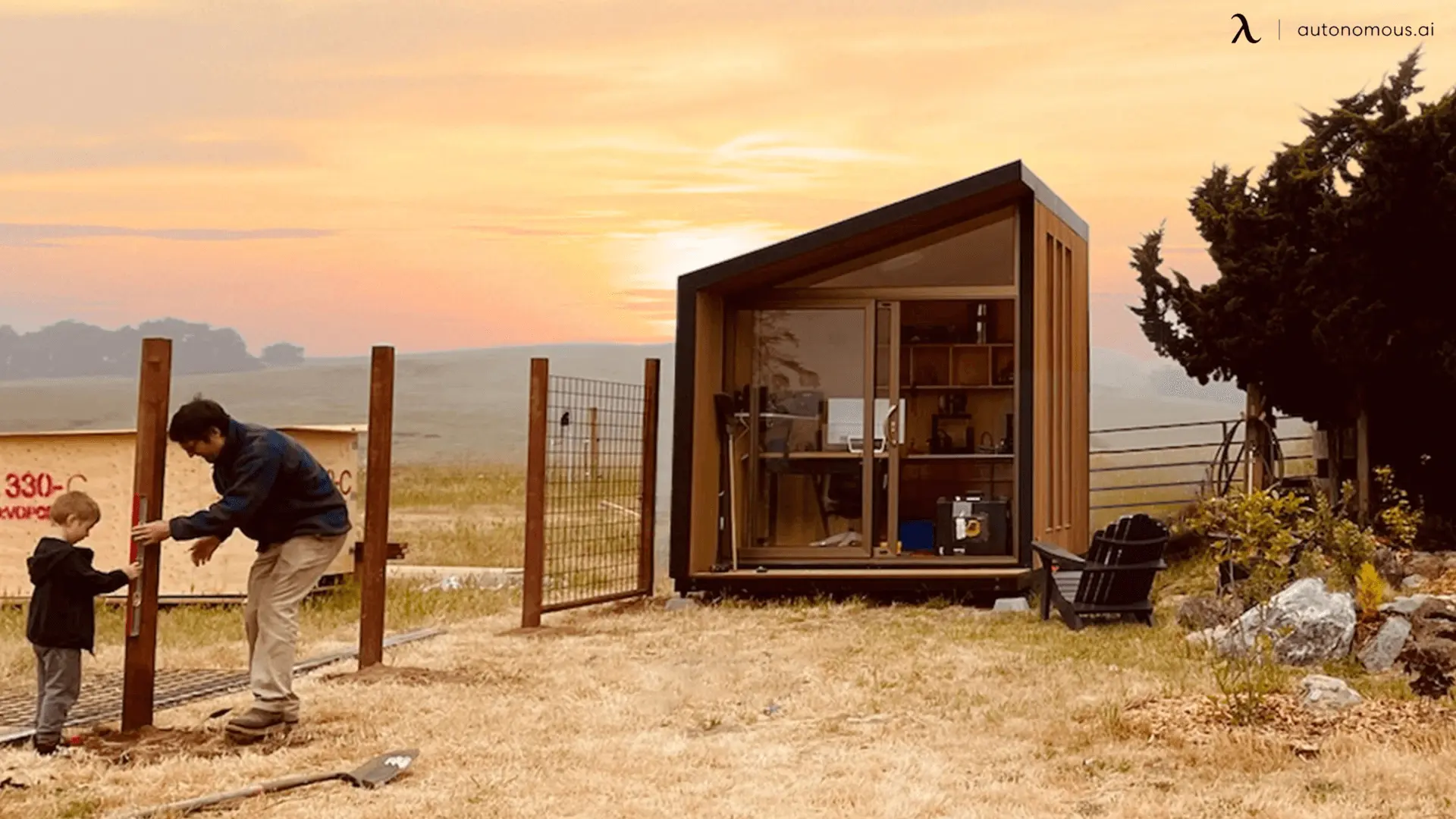
ADU Zoning Explained: Everything You Need to Know
Workplace Inspiration | Mar 28, 2025 916 views
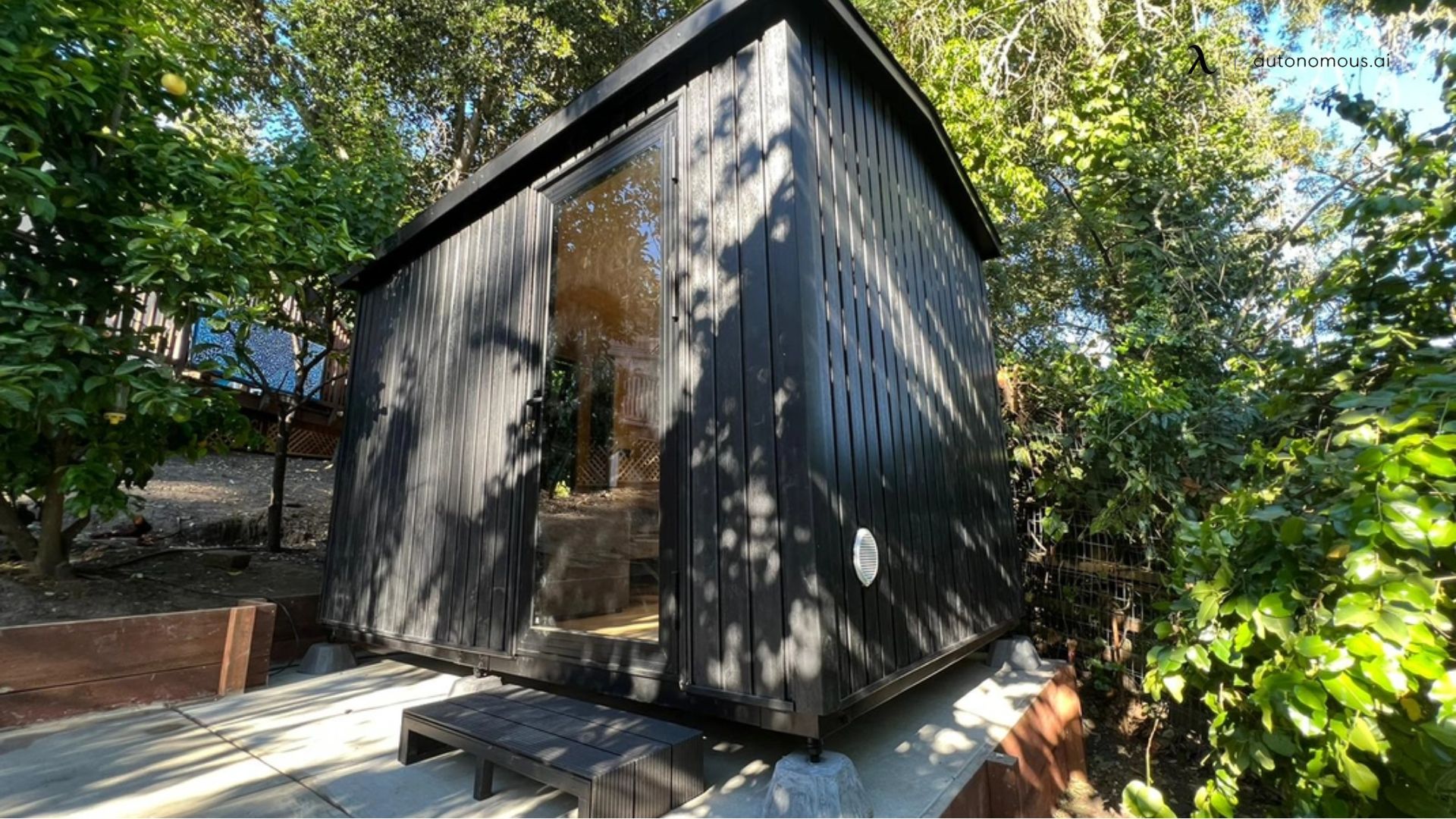
Vermont ADU Handbook: A Complete Guide to Building Your Own
Workplace Inspiration | Mar 28, 2025 996 views
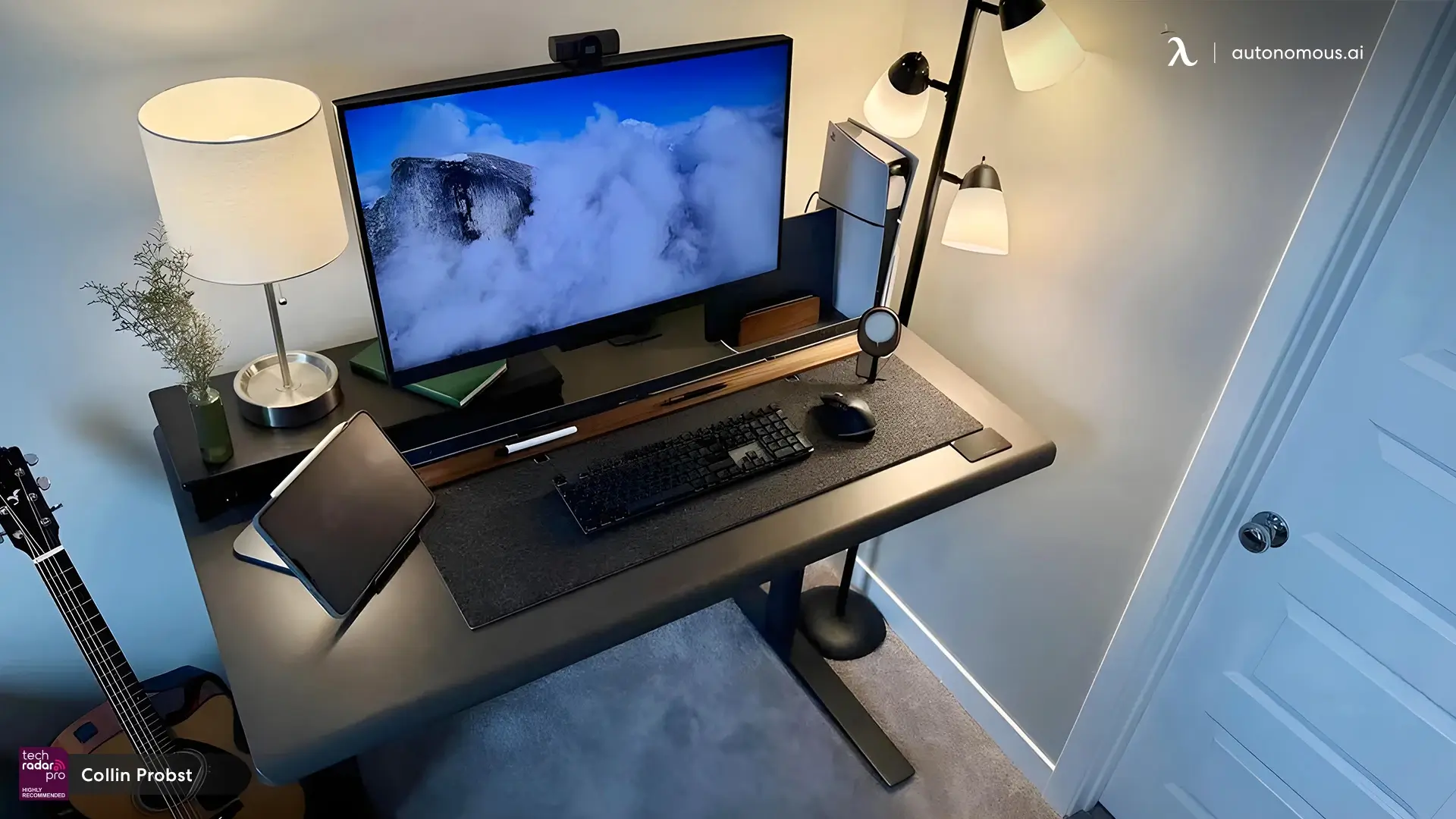
Modern Black Home Office Ideas for a Stylish Workspace
Workplace Inspiration | Mar 27, 2025 1,496 views
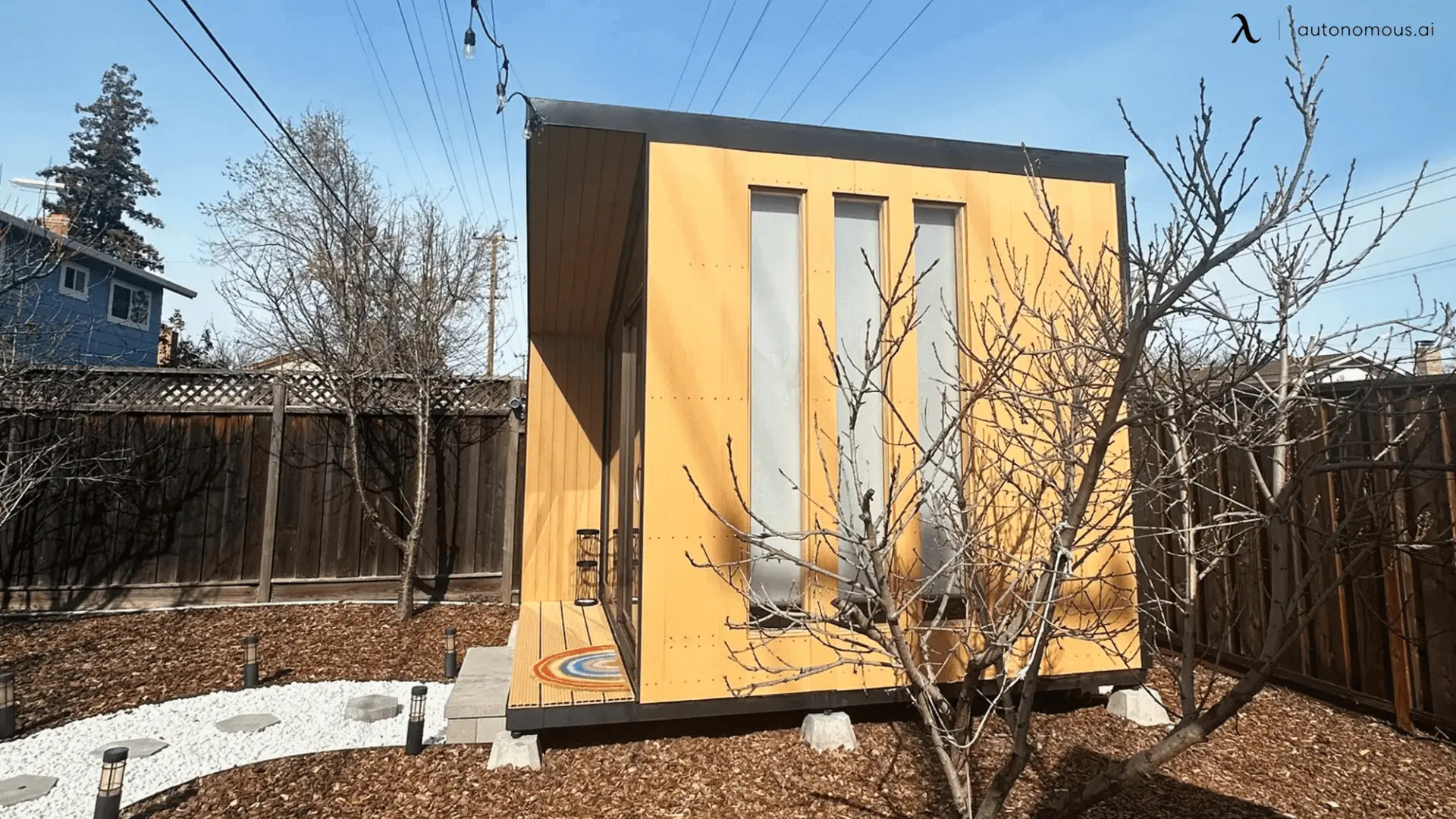
Is Prefab ADU Cheaper? Exploring Cost Benefits of Prefabricated Units
Workplace Inspiration | Mar 25, 2025 1,427 views
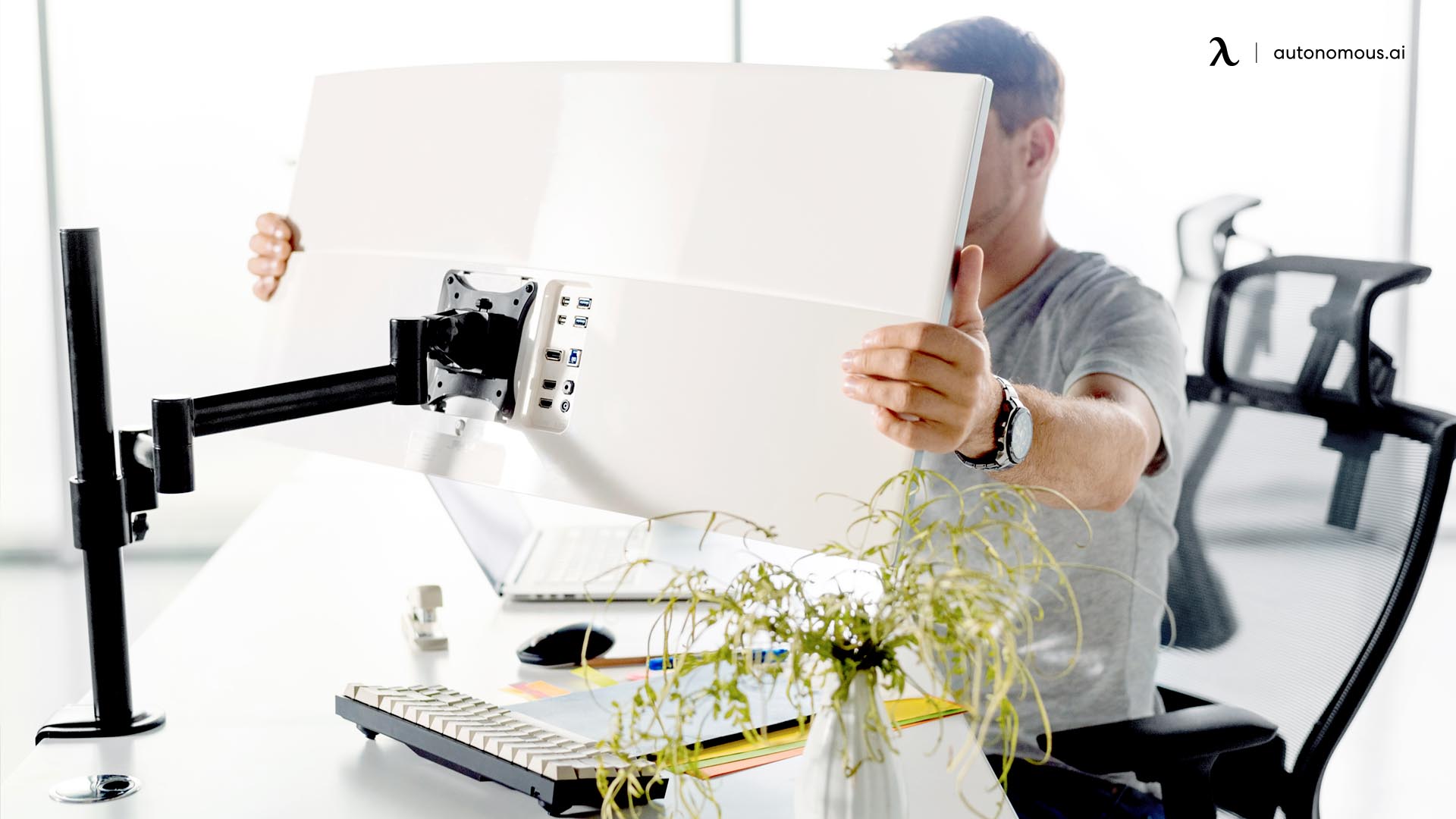
32 vs. 34-Inch Monitor for Work: Which One Is Better?
Smart Products | Mar 17, 2025 1,533 views
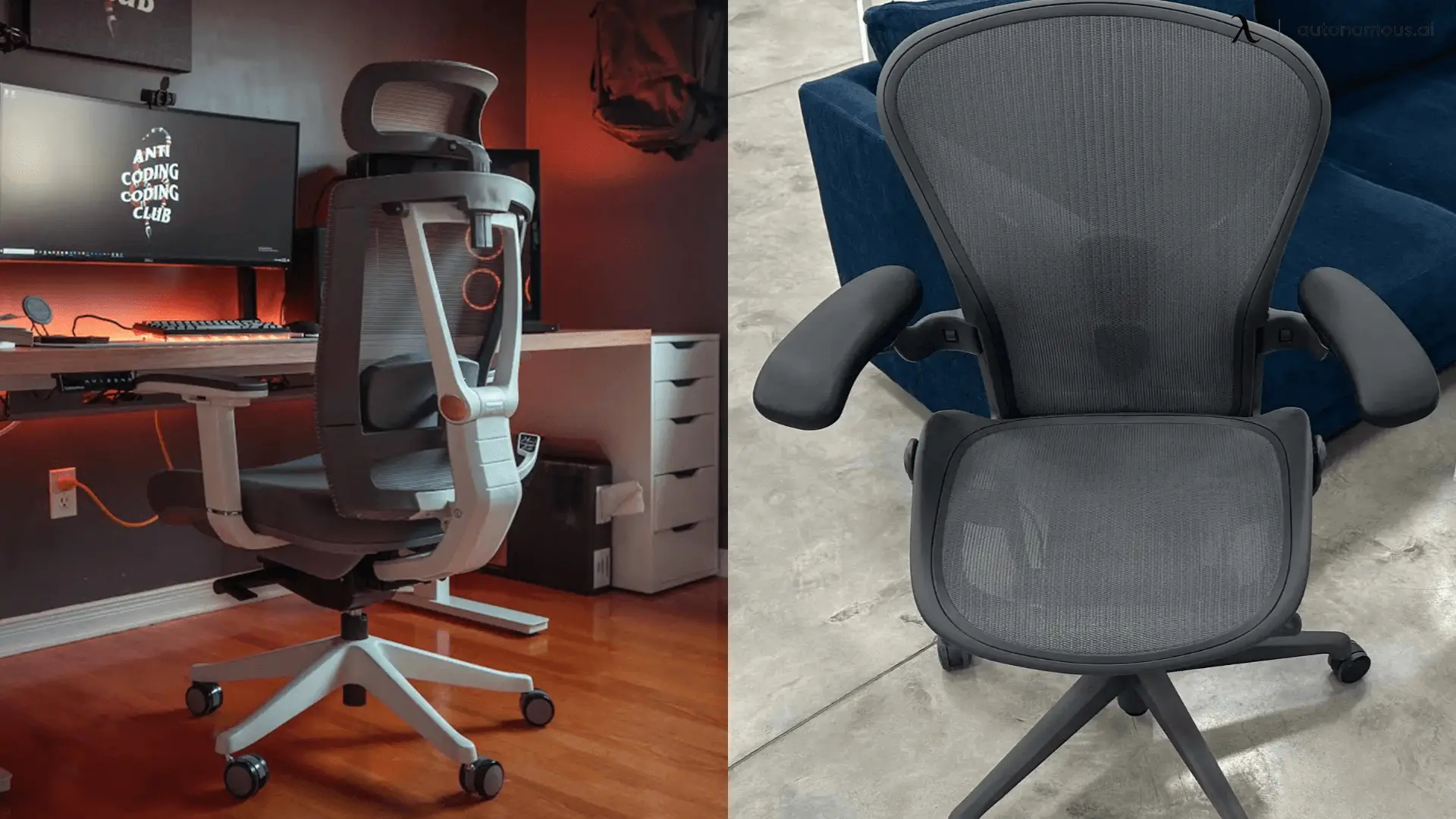
Autonomous ErgoChair Pro vs. Herman Miller Aeron: Which One Is Right for You?
Smart Products | Mar 15, 2025 1,389 views
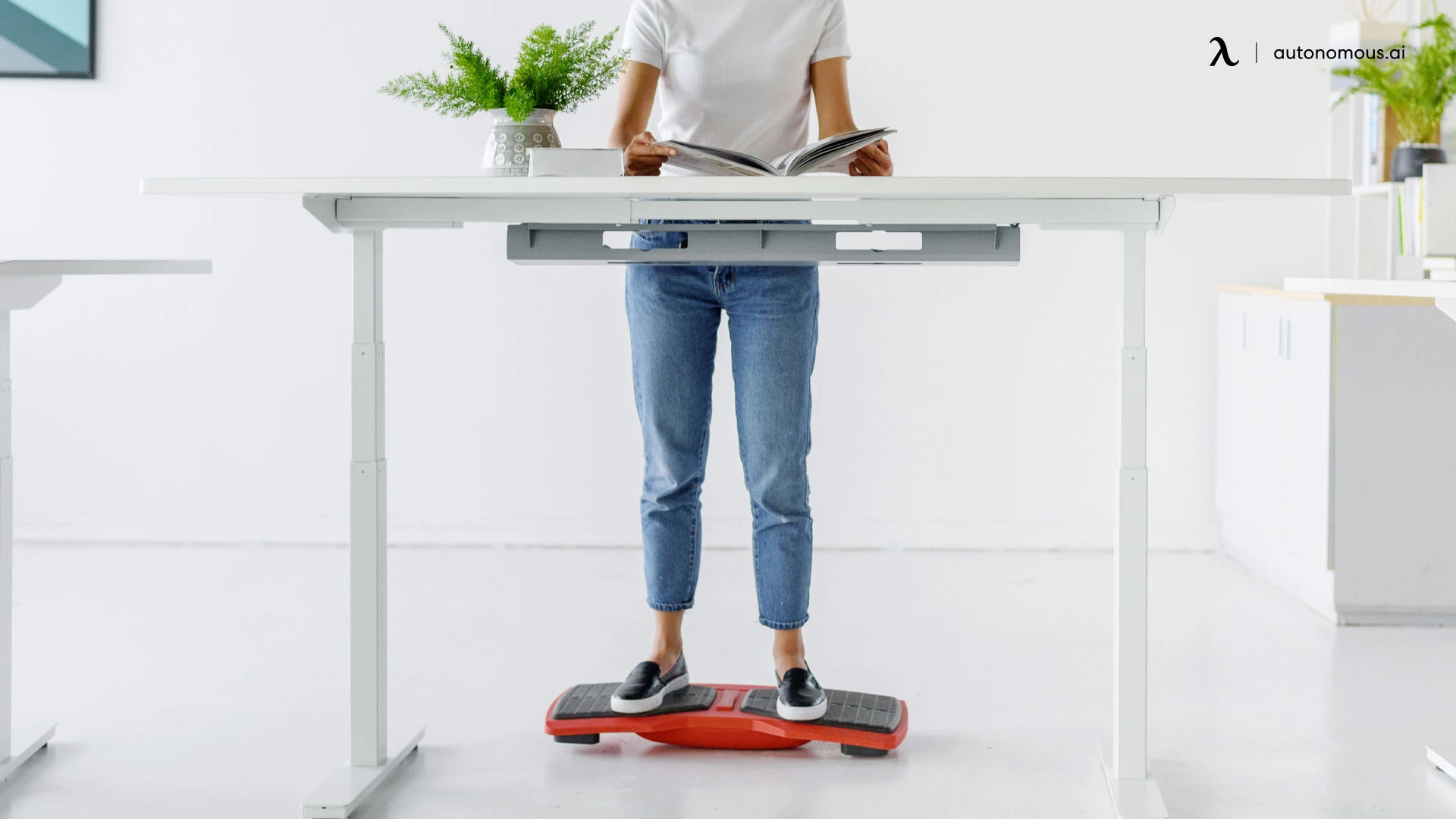
Calorie Expenditure: Meaning, Calculation & How to Burn More Calories
Work Wellness | Mar 14, 2025 2,008 views
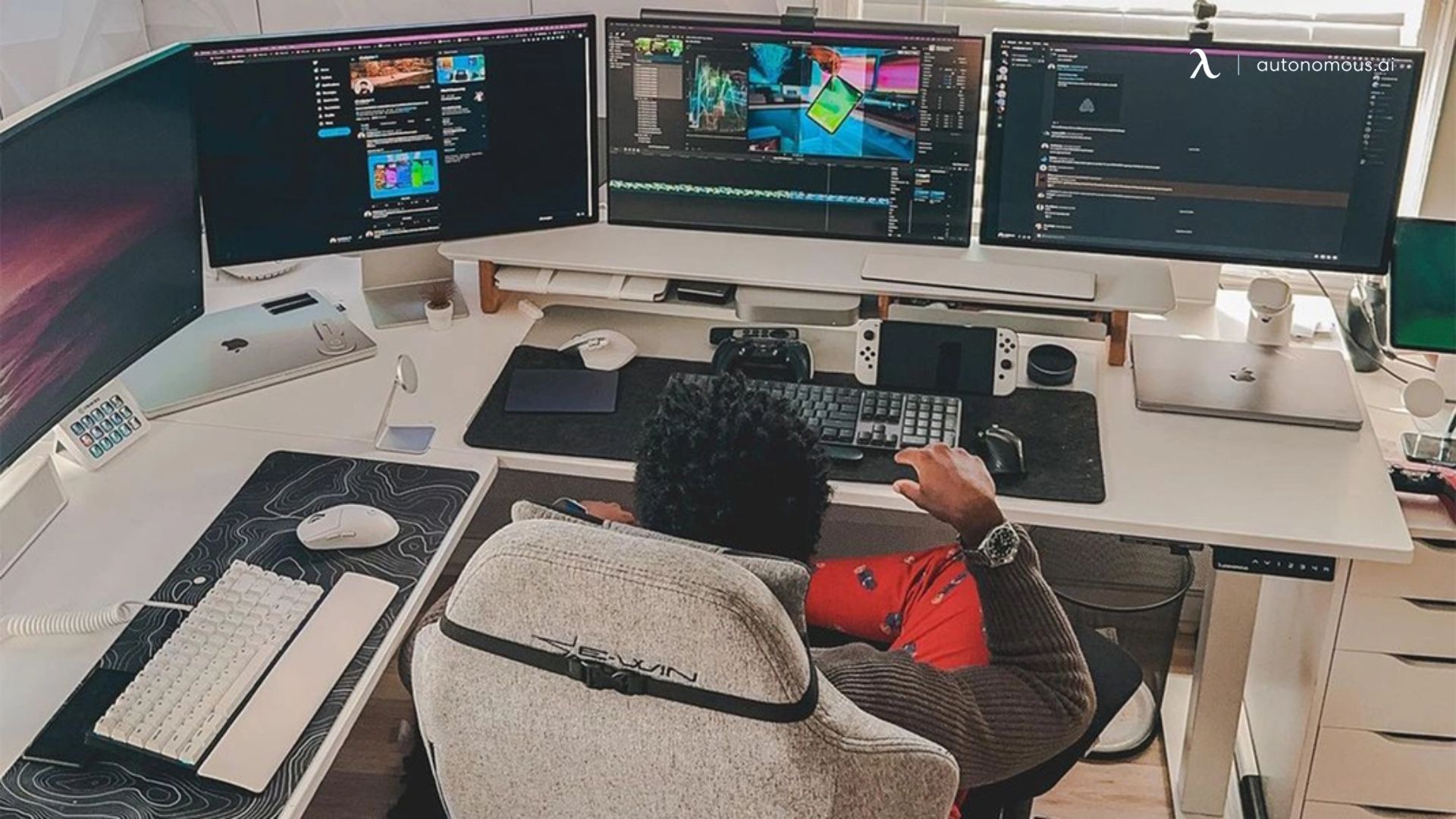
Monitor vs. TV for Computer Work: Which One Should You Choose?
Productivity | Mar 13, 2025 1,694 views

How to Lose Weight While Working: Ways to Stay Active at Work
Work Wellness | Mar 12, 2025 1,558 views
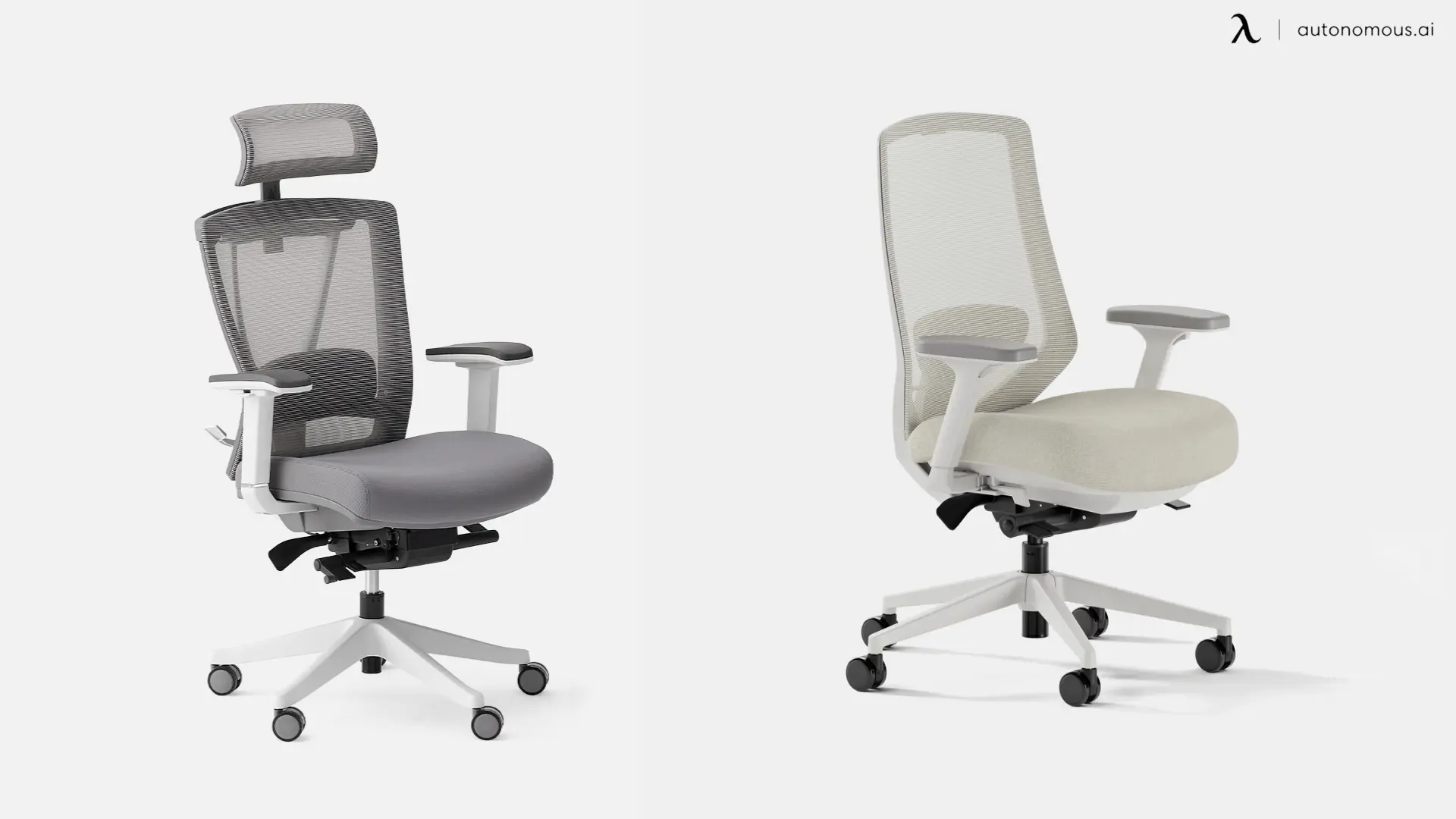
Autonomous ErgoChair Pro vs. Branch Ergonomic Chair Pro
Smart Products | Mar 11, 2025 2,038 views
.svg)
.svg)
