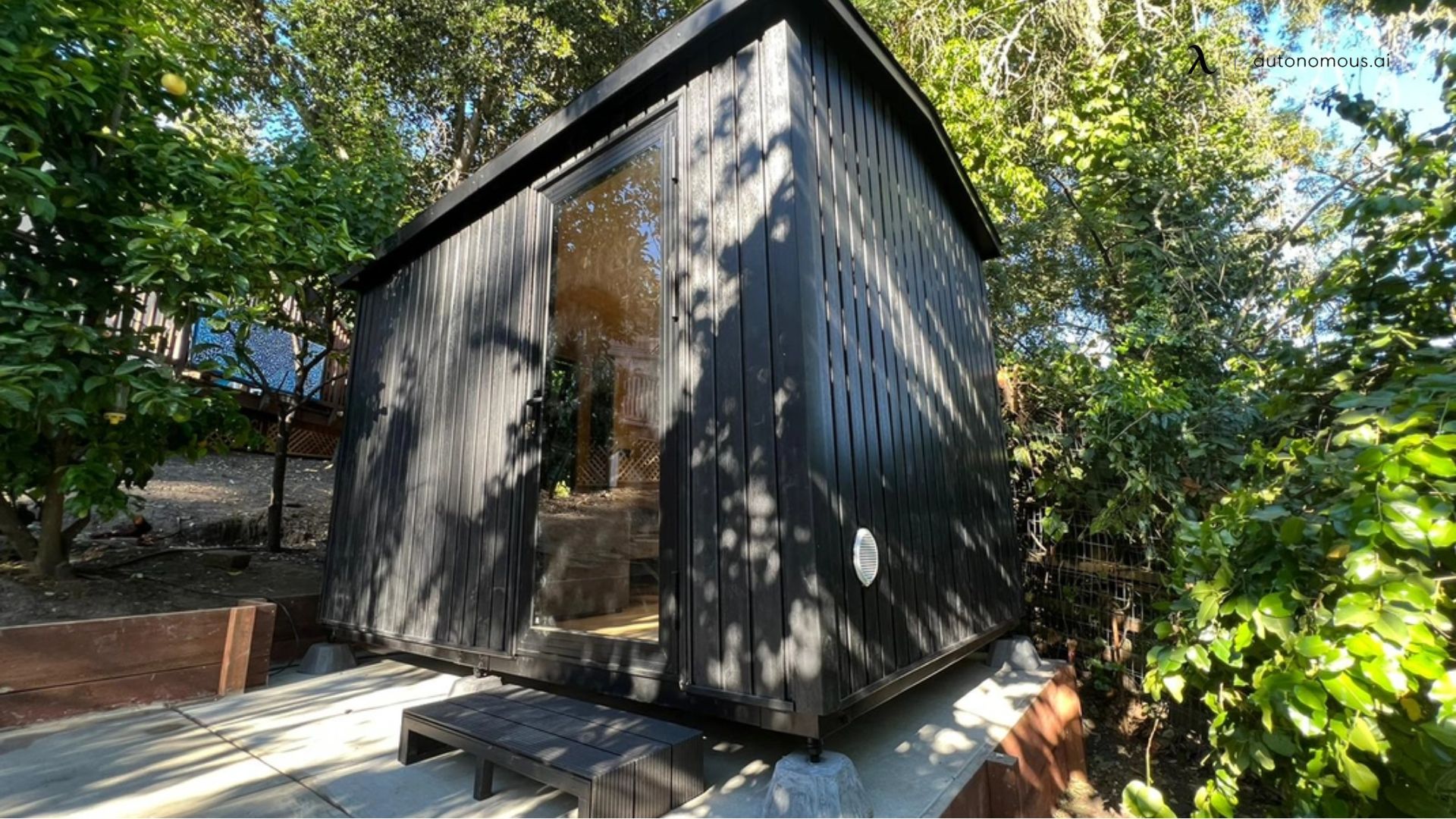
Vermont ADU Handbook: A Complete Guide to Building Your Own
Table of Contents
In recent years, Accessory Dwelling Units (ADUs) have become a popular solution for homeowners looking to expand their living space or create a rental property. Particularly in Vermont, the demand for ADUs is on the rise due to the state's unique blend of rural charm and urban proximity. Whether you're looking for extra living space, a rental property to generate income, or a guest suite for visiting family members, Vermont ADUs offer flexibility and affordability. This comprehensive guide will walk you through everything you need to know about building your own ADU in Vermont, including regulations, design considerations, financing, and more.
What is an ADU?
An Accessory Dwelling Unit (ADU) is a smaller, independent living space that is located on the same lot as a primary residence. It can either be attached to the primary home or built as a separate structure in the backyard. Common types of ADUs include detached ADUs, attached ADUs, or conversion ADUs. They are often equipped with their own kitchen, bathroom, and living areas, allowing them to function as fully independent units, but they share the same property as the main residence.
Why are ADUs Gaining Popularity in Vermont?
ADUs are becoming increasingly popular in Vermont for a variety of reasons. One of the main drivers is the state's housing market, which has been under pressure due to limited housing supply, rising property prices, and a shortage of rental units. Prefab ADUs provide an affordable option for homeowners who want to maximize their property without having to move or buy a new home.
Additionally, Vermont's rural setting makes ADUs a great solution for homeowners seeking a quiet, private space for work or leisure. The rise of remote work and the desire for flexible living arrangements have also contributed to the growing interest in ADUs. With their ability to offer additional income, more space, and independence, ADUs have become a smart investment for homeowners looking to enhance their properties.
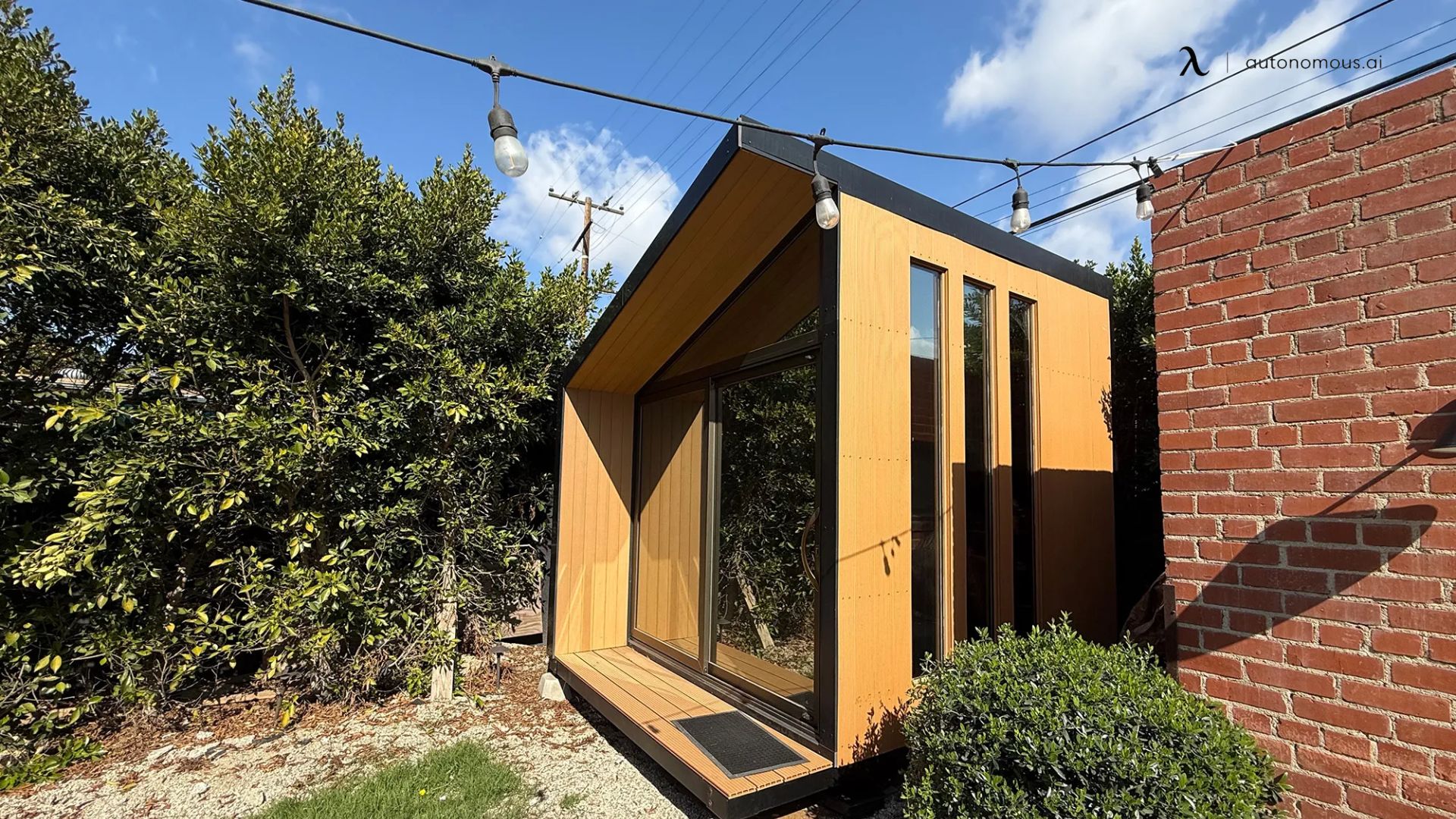
Understanding Vermont ADU Regulations and Permits
Before beginning your ADU project, it's crucial to familiarize yourself with Vermont's local and state regulations, as these can vary significantly from one municipality to another. Here are some key considerations:
Local Regulations and Permits
The process for obtaining permits and approvals to build an ADU in Vermont typically begins with the municipal zoning administrator (ZA). The ZA can help you identify which local permits you need, how long the permitting process will take, and the specific regulations that apply to your project. Most Vermont municipalities regulate land use through zoning bylaws, which outline the rules for construction, setbacks, parking, and more.
Zoning Permits
Zoning permits evaluate whether your ADU complies with development standards for your zoning district. These standards may include setbacks from property boundaries, building height limits, and square footage restrictions. In Vermont, over 80% of municipalities have zoning regulations in place, and zoning bylaws are often available online for review.
Conditional Use Review
In some municipalities, if your ADU is considered a conditional use under local regulations, you may need to go through a conditional use hearing before a municipal panel, such as the Development Review Board. This hearing will assess factors like the impact of the ADU on the character of the area.
Historic Preservation and Flood Hazard Reviews
If your property is in a designated historic district, you may need to submit your ADU plans to a design review committee to ensure the design is compatible with the neighborhood. Similarly, properties in flood hazard or river corridor districts may face additional regulations to preserve the environment and reduce risks to life and property.
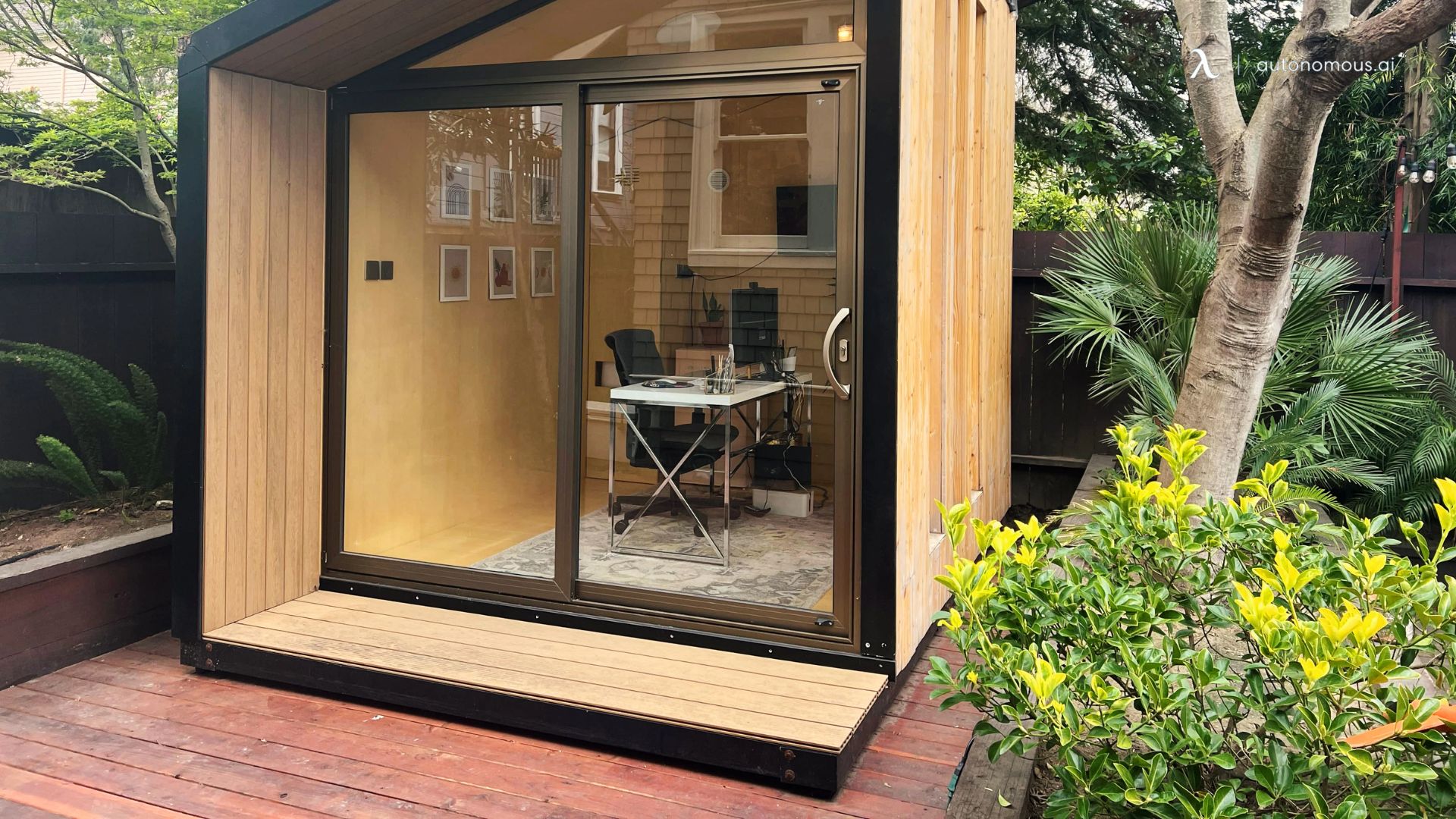
State Regulations and Permits
At the state level, there are several permits you may need to secure depending on the complexity of your project:
Construction Permit
If your ADU is classified as a "public building," a construction permit will be required. This permit ensures that the construction complies with the state's building code, which addresses fire safety, electrical, and plumbing standards.
Electrical and Plumbing Permits
ADUs that are connected to public utilities, such as water and sewer, will require electrical and plumbing permits. These permits ensure that the electrical and plumbing systems are safe and up to code.
Water/Wastewater Permit
If your ADU is detached or connected to a new water or sewer system, you will need to obtain a water/wastewater permit. Internal ADUs may be exempt if they use existing services and infrastructure.
Residential Building Energy Standards (RBES)
Vermont’s building energy standards require ADU builders to comply with energy efficiency requirements. This includes thermal calculations, insulation standards, and the use of energy-efficient materials. Builders must file a compliance form with the Department of Public Service.
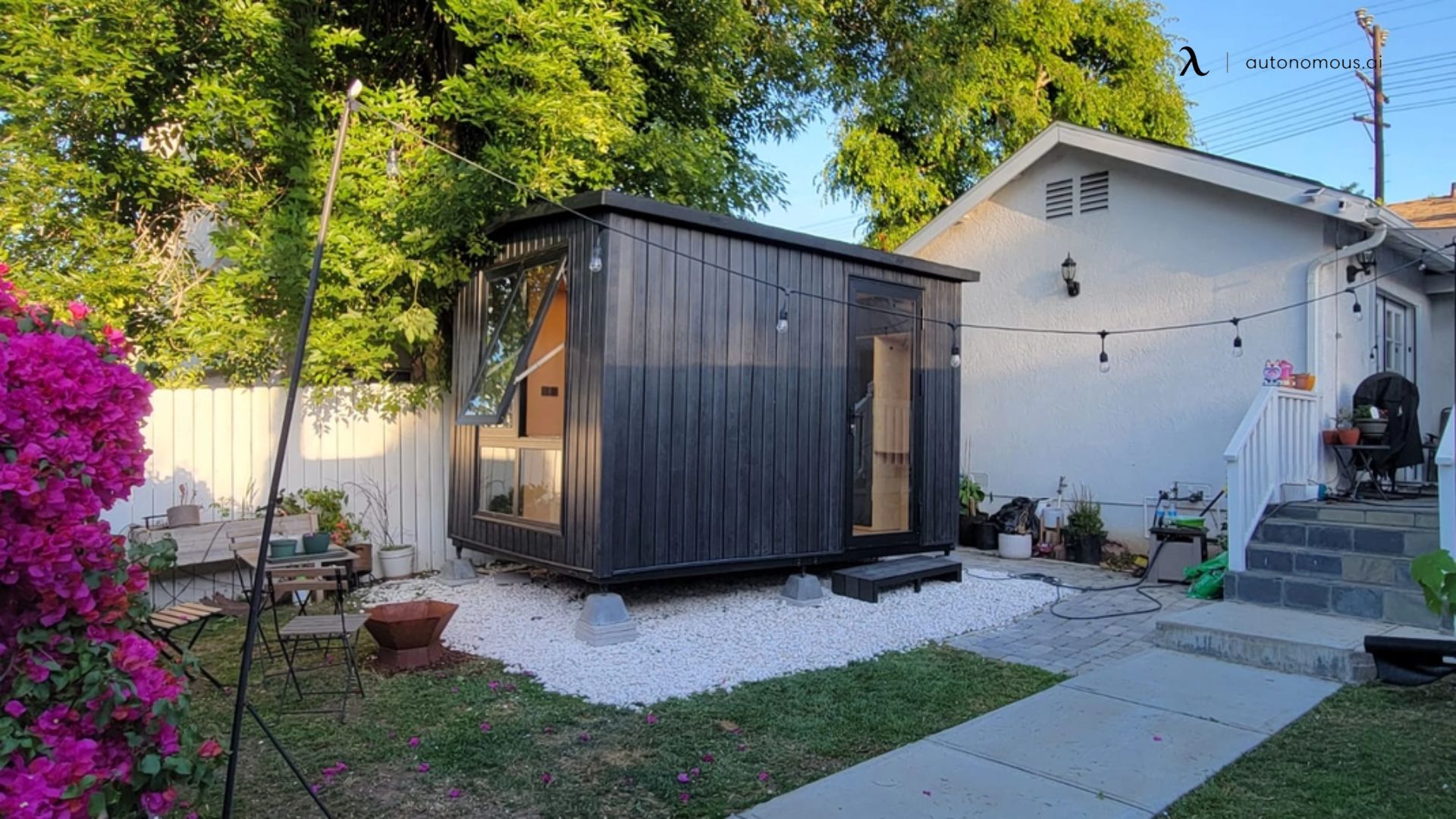
Implementation & Operation
Design
Once you've navigated the regulatory landscape, the next step is designing your ADU. The design process can vary depending on the size and complexity of your project. For smaller projects, a conceptual drawing may suffice, but more complex ADUs may require professional architects or designers.
Working with a design-build firm can streamline the process, as these firms often handle both the design and construction, reducing the need for multiple contractors and potentially lowering costs.
Cost Estimates
The cost of building an ADU in Vermont can vary widely depending on several factors, including the size of the unit, the complexity of the design, and the type of construction. On average, internal ADUs cost between $20,000 and $60,000, while larger, detached units can range from $100,000 to $200,000.
Financing
Financing an ADU can be challenging, as traditional mortgage lenders may not always offer loans for accessory units. However, homeowners can explore other options such as personal loans, home equity lines of credit, or specific ADU financing programs offered by local or regional banks.
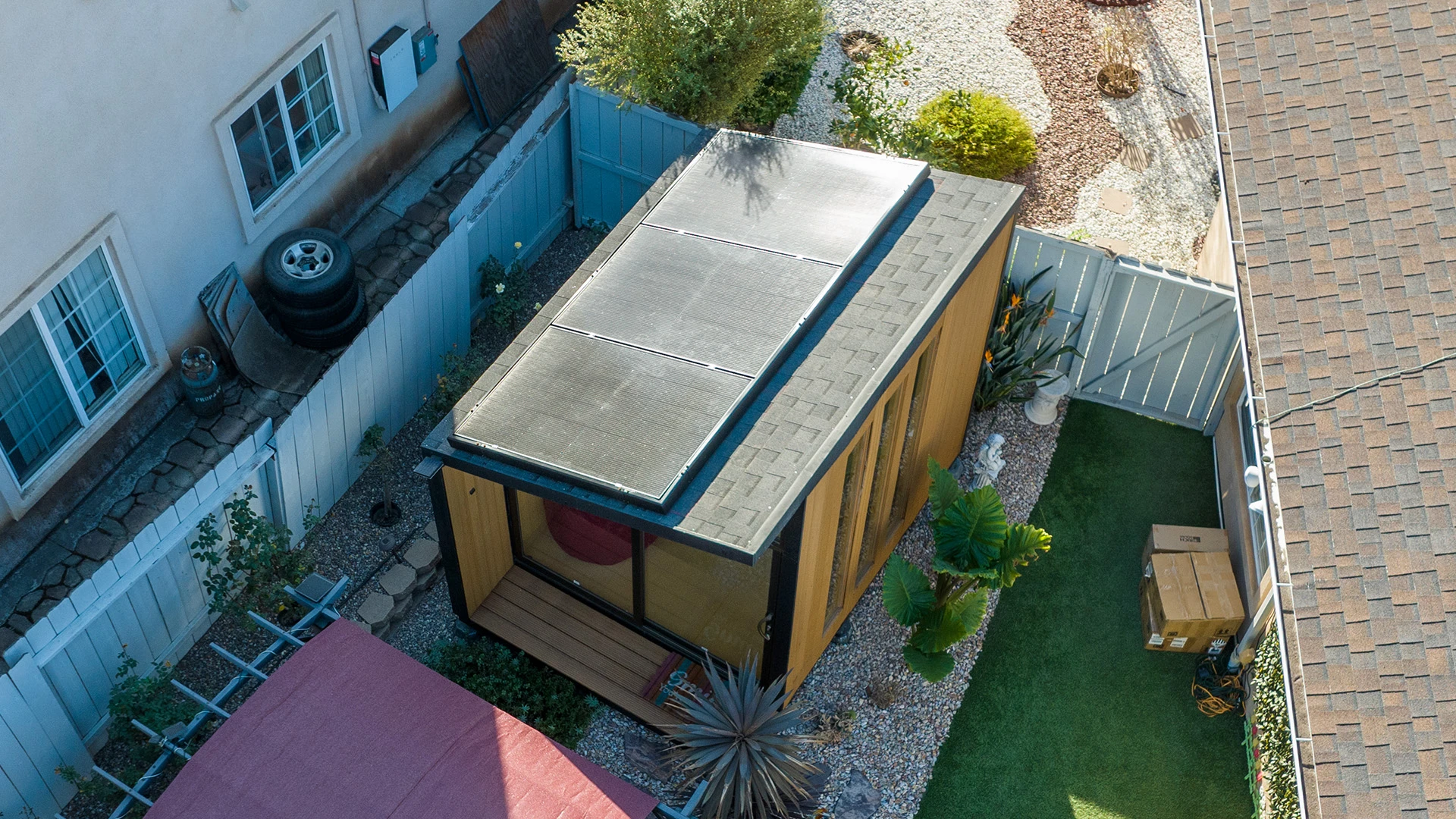
Utilities
When building an ADU, coordinating with utility companies for services such as electricity, water, and waste disposal is crucial. You may need to set up separate meters for utilities if the ADU is intended to function as an independent unit.
Contracting and Construction
Hiring the right contractor is vital to ensuring that your ADU is built to code and on schedule. Many contractors offer comprehensive services that include handling permits and managing the construction process. It's important to discuss timelines, costs, and any potential complications with your contractor to avoid surprises.
Homeowner Insurance
As you add an ADU to your property, it's likely that your homeowner insurance policy will need to be updated. It's essential to work with your insurance provider to ensure your new ADU is covered and that you have adequate protection against risks such as fire, flooding, or accidents.
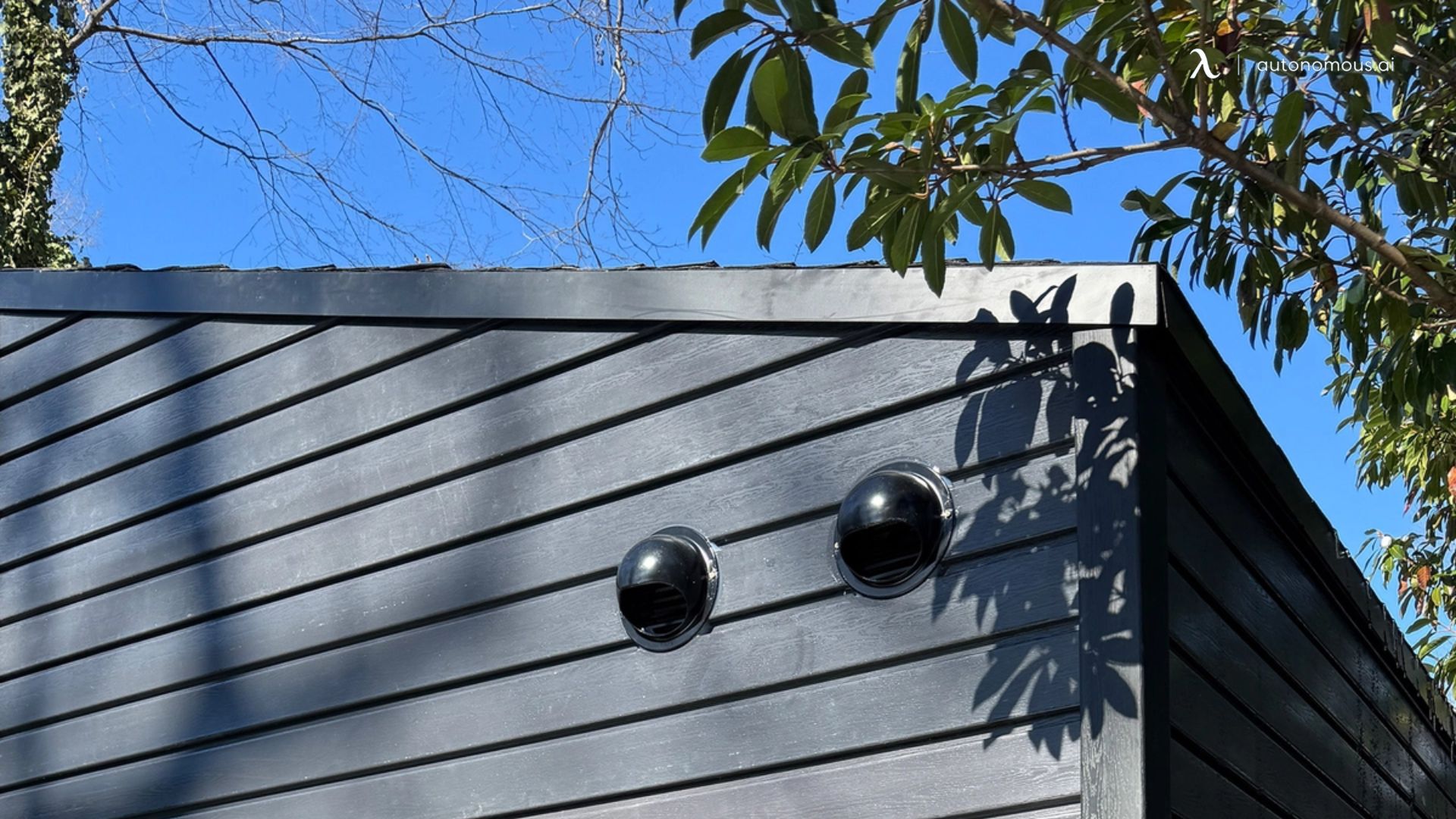
Budgeting, Accounting & Income Tax Obligations
Income generated from renting out your ADU is generally taxable, and you may also be eligible for specific deductions related to operating costs and depreciation. It's advisable to consult with an accountant who specializes in rental properties to help optimize your financial strategy.
Landlord/Tenant Legal Obligations
If you plan to rent out your ADU, you will need to comply with landlord-tenant laws, which govern issues such as lease agreements, rent collection, and eviction procedures. The Vermont Department of Housing and Community Development provides resources for landlords to ensure compliance with state laws.
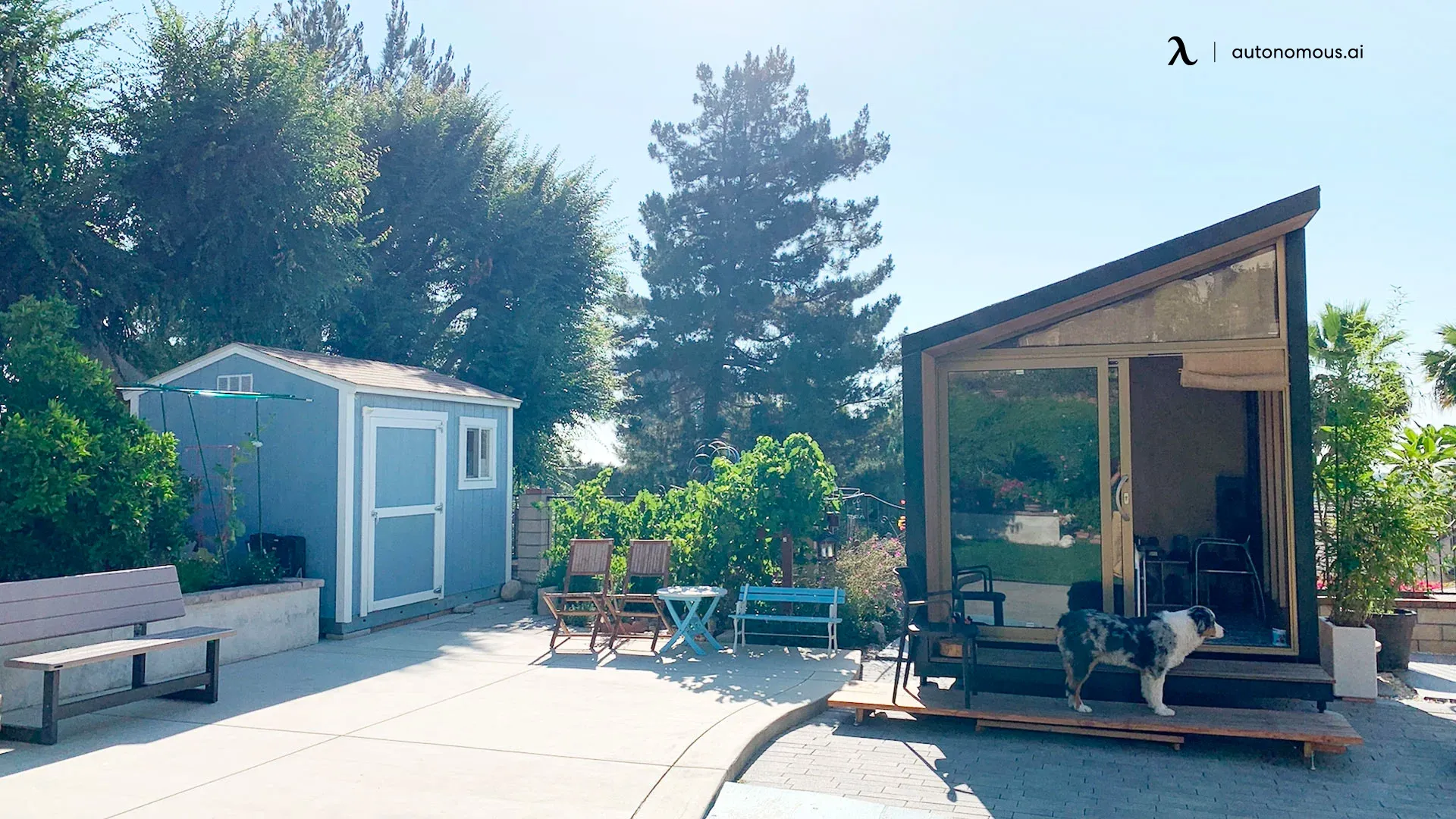
Transform Your Space: A Look at Autonomous WorkPods
Autonomous WorkPods are a game-changing solution for those seeking an efficient, private, and fully functional workspace or living area in their backyard. These modular, prefabricated units offer a variety of sizes and configurations to meet the needs of homeowners, whether they’re looking to build a home office, a guest suite, or even a rental property. Here, we’ll take a closer look at each of the four Autonomous WorkPod models: the WorkPod, WorkPod mini, WorkPod Versatile, and WorkPod Solar. Each model offers unique features and benefits, making it easy to find the right one for your needs.
1. Autonomous WorkPod
The flagship model of the Autonomous WorkPod collection, the WorkPod is designed to provide a complete, self-contained workspace in a sleek, modern package. This backyard office pod is perfect for individuals seeking a dedicated office outside of their main home, offering a quiet and professional environment to focus on work.
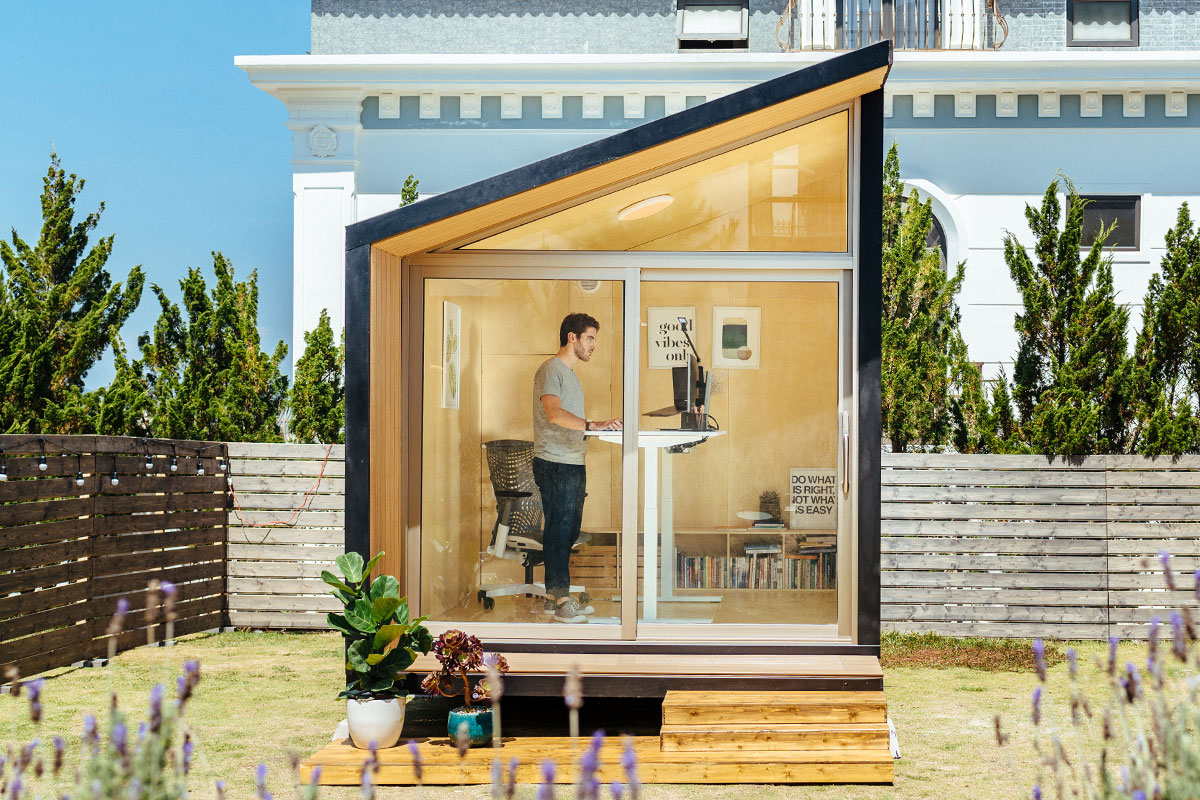
WorkPod
| Overall size | 8.5’W x 12’L x 11’H |
| Floorspace | 102 square feet |
| Ceiling height | 6.8’ to 9.3’ |
| Weight capacity | 2.9 tons |
| Door & Window dimensions, material (include glass) | Main door: 7.5’W x 6.8'H 3 windows: 1.1’W x 7.9’H Window material: Wooden frame, 5/16” tempered glass, composite wood cover Door material: Anodized aluminum frame, 5/16” tempered glass |
| Siding, roof, floor & balcony material | Siding: Plywood 1/2”, wooden frame, honeycomb paper, plywood 3/8”, bitume, housewrap, vinyl siding Roof: Roof shingles Floor: Plywood Balcony: Composite wood |
| Electrical devices | 1 RCB (Residual current breaker) 3 Wall outlet (Universal wall sockets) 1 Ceiling light switch 1 Ceiling light 1 Ventilator switch 1 Ventilator 66ft power cable with 2 connectors |
| Power input | Maximum voltage: 110V AC (US standard) Maximum current: 25A Maximum power dissipation: 2750W |
| Interior furniture | Unfurnished option: 1 Bookshelf, 1 Electrical Cabinet Furnished option: 1 SmartDesk Connect, 1 Autonomous Chair Ultra, 1 Monitor Arm, 1 Cable Tray, 1 Filing Cabinet, 1 Anti-Fatigue Mat, 1 Bookshelf, 1 Electrical Cabinet |
| Compatible with | Portable air conditioner: A/C units with dimensions smaller than 22” L x 20” W x 88” H and a 5.9” vent hole diameter will fit well. Heater: A small personal heater is more than sufficient. |
Design and Features
The WorkPod is carefully designed to blend seamlessly with your backyard while providing all the amenities of a modern office. It features high-quality insulation, soundproofing materials, and advanced technology that allows for a comfortable and productive working environment, regardless of the weather. The unit comes equipped with air conditioning, heating, and integrated high-speed internet connectivity, ensuring that you can work year-round without any interruptions.
The interior is spacious enough for a desk, ergonomic office chair, and other office essentials, yet compact enough to avoid taking up too much of your yard. It offers a minimalist, sleek design with large windows that flood the space with natural light, creating an open and airy atmosphere. For those who want privacy, tinted windows offer a level of seclusion without sacrificing natural light.
Ideal Use Cases
- Home Offices: The WorkPod is ideal for remote workers who need a dedicated space to focus and separate their personal and professional lives.
- Creative Studios: Artists, writers, and other creatives will appreciate the quiet, private environment that the WorkPod provides for creative projects.
2. Autonomous WorkPod mini
For homeowners looking for a more affordable and compact option, the WorkPod mini is a perfect choice. This smaller version of the flagship WorkPod offers the same high-quality materials and design principles but at a fraction of the size and cost. Despite its smaller footprint, the WorkPod mini still manages to pack in all the essentials needed for a functional and comfortable workspace.
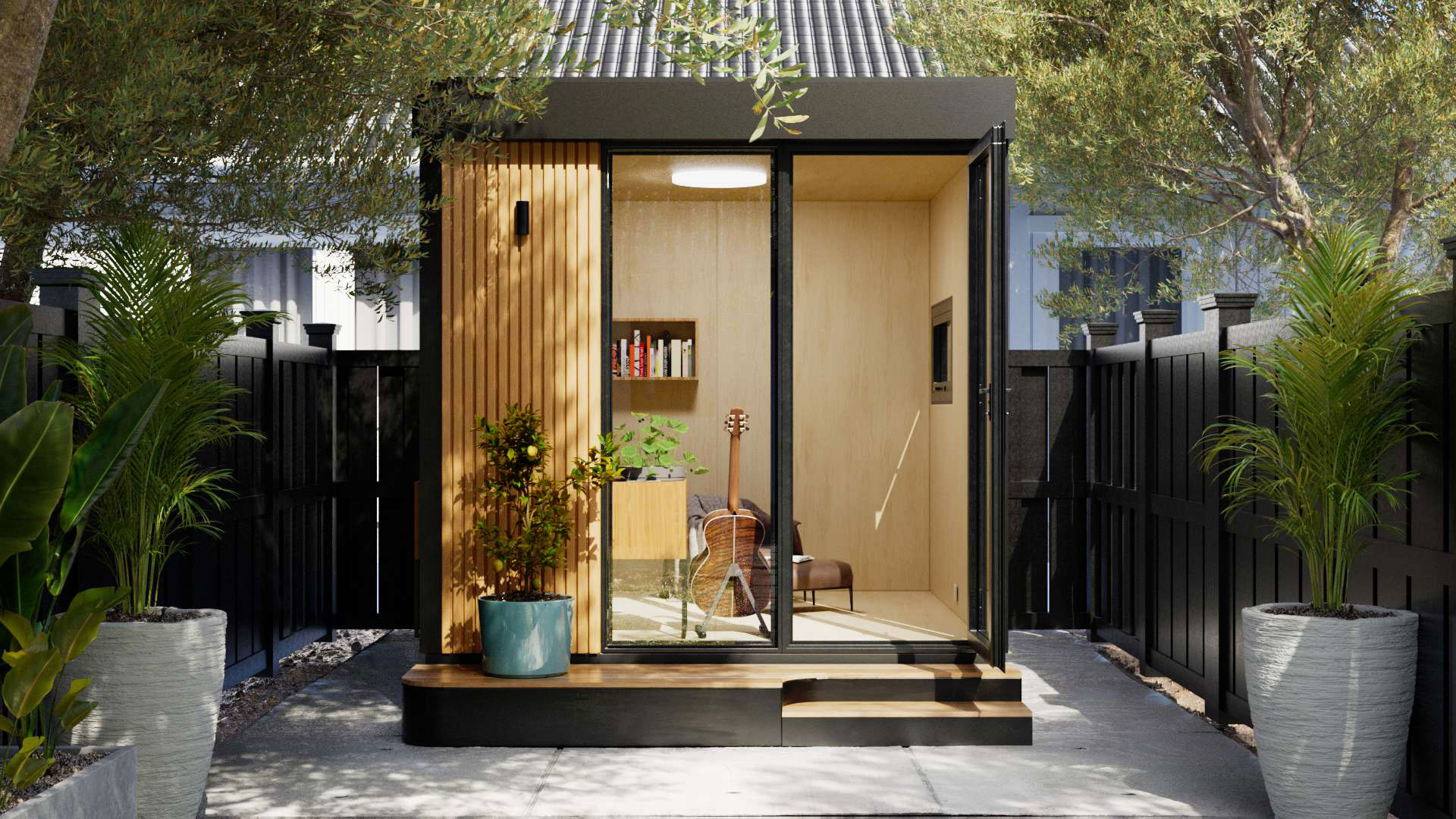
WorkPod mini
| Dimension | Overall size: 8’7"W x 9’L x 9’3"H Floorspace: 80 square feet Ceiling height: 7’3" Weight capacity: 2.3 tons (including Pod body) Pedestal: 24"W x 103"L x 9"H |
| Door & Window dimensions, material (include glass) | Main door: 37"W x 89"H (open side) & 33"W x 89"H (fixed side) Window: 43"W x 20"H Window & door material: Powder coated aluminum, 5/16" tempered glass |
| Siding, roof, floor & balcony material | Siding: Plywood 1/2" , steel frame, honeycomb paper, plywood 3/8", bitume, housewrap, vinyl siding Roof: Metal roofing Floor: Plywood Balcony & Pedestal: Steel frame & wood plastic composite |
| Electrical devices | 1 RCB (Residual current breaker) 2 Wall outlet (Universal wall sockets) 1 Ceiling light switch 1 Ceiling light 1 Wall light 1 Ethernet wall port 66ft power cable with 2 connectors |
| Power input | Maximum voltage: 110V AC (US standard) Maximum current: 25A Maximum power dissipation: 2750W |
Design and Features
The WorkPod mini maintains the clean, modern aesthetic of the larger WorkPod but in a more condensed form. It’s designed to fit into tight spaces, making it a great option for smaller backyards or those with limited outdoor space. The interior features enough room for a desk, chair, and other small office essentials, though it’s designed for a more minimalist office setup.
Like the larger WorkPod, this small office pod comes with excellent insulation, ensuring that the interior stays comfortable regardless of the weather. The compact design doesn’t skimp on functionality—this unit still includes air conditioning, heating, and internet connectivity. It’s perfect for individuals who need a quiet, private space for work but don’t require a large office.
Ideal Use Cases
- Solo Entrepreneurs or Remote Workers: The Mini is perfect for individuals who don’t need a large office but still want a dedicated space to work.
- Small Retreat in the Backyard: If your main home is overcrowded or you simply need more space to chill, this pod can do that for you. You can simply set up your gaming zone, reading nooks, etc. and enjoy.
3. Autonomous WorkPod Versatile
The WorkPod Versatile offers the best of both worlds, combining the functionality of the original WorkPod with increased flexibility and customization options. This model is perfect for individuals who need more space or want a unit that can serve multiple purposes. Whether you're looking for a home office, guest room, or even a hobby room, the WorkPod Versatile can accommodate all your needs.
/https://storage.googleapis.com/s3-autonomous-upgrade-3/production/ecm/241028/12.jpg)
WorkPod Versatile
| Overall size | 8’4”W x 12’6”L x 9’10”H |
| Floorspace | 105 square feet |
| Ceiling height | 7’3” |
| Weight capacity | 2.9 tons |
| Pedestal | 18”W x 43”L x 7”H |
| Door & Window dimensions, material (include glass) | Main door: 39”W x 89”H Large window: 59”W x 81”H Small window: 39”W x 39”H Window & door material: Powder coated aluminum, 5/16” tempered glass |
| Siding, roof, floor & balcony material | Siding: Plywood 1/2”, steel frame, honeycomb paper, plywood 3/8”, bitume, housewrap, vinyl siding Roof: Roof shingles Floor: Plywood Pedestal: Steel frame & wood plastic composite |
| Electrical devices | 1 RCB (Residual current breaker) |
| Power input | Maximum voltage: 110V AC (US standard) Maximum current: 25A Maximum power dissipation: 2750W |
| Furniture (optional) | Cabinet, Desk, Small & Big Bookshelf, TV Shelf, Foldable Sofa Table & Electrical Cabinet* (*Electrical Cabinet always included) |
Design and Features
The WorkPod Versatile takes the core elements of the WorkPod and expands on them, providing a more spacious interior that can be customized with additional features. This backyard studio is large enough for a simple setup, making it an excellent option for both work and relaxation.
The Versatile model also comes with enhanced insulation, ensuring that the unit stays warm in the winter and cool in the summer. Additionally, this model can be customized with additional features, such as extra windows, or built-in shelving. The versatility of this model makes it ideal for homeowners who may need to change the use of the space over time.
Ideal Use Cases
- Home Office and Guest Room: The added space allows you to create a full home office that doubles as a guest room when needed.
- Studio or Workshop: Artists and hobbyists will appreciate the extra space for projects that require more room or specialized equipment.
4. Autonomous WorkPod Solar
For those who prioritize sustainability, the WorkPod Solar is the ideal choice. This model integrates solar panels, allowing it to function independently from the grid. The WorkPod Solar is perfect for homeowners looking to reduce their environmental impact or who live in areas with unreliable electricity access.

WorkPod Solar
| Solar panel | System size: 70.7" x 138.5" x 4.7"~5.5" Number of solar panels: 3pcs Solar panel size: 67.8" × 44.6" × 1.18" Solar panel weight: 46.7lbs Solar Cell: 108pcs Maximum Rating Power: 430W Module Efficiency: 0.22 Operating Temperature: −40 °F to +185 °F |
| Inverter | Inverter size: 17.9" x 13.8" x 5.1" Inverter weight: 25.4lbs Maximum Rating Power: 3000W Maximum Efficiency: 0.93 AC output: 120V Output frequency: 50/60Hz Operating Temperature: 32 °F to +132 °F |
| Battery Cabinet | Battery cabinet size: 15.8" x 23.7" x 21.7" Number of Battery: 2pcs Battery size (1pc): 5.6" x 18.5" x 17.2" Battery weight (1pc): 99lbs Battery capacity: 10.2kWh Voltage: 48V Cell type: LiFePo4 Internal resistance: ≤ 40mΩ Operating Temperature: −4 °F to +140 °F |
| Dimension | Overall size: 8.5’W x 12’L x 11’H Gross floor area - GFA (Including external walls): 102 square feet Ceiling height: 6.8’ to 9.3’ Weight capacity: 2.9 tons |
| Door & Window dimensions, material (include glass) | Main door: 7.5’W x 6.8'H 3 Windows: 1.1’W x 7.9’H Window material: wooden frame, 5/16” tempered glass, composite wood cover Door material: anodized aluminum frame, 5/16” tempered glass |
| Siding, roof, floor & balcony material | Siding: plywood 1/2”, wooden frame, honeycomb paper, plywood 3/8”, bitume, housewrap, vinyl siding Roof: roof shingles Floor: plywood Balcony: composite wood |
| Electrical devices | 1 RCB (Residual current breaker) 3 (Universal wall sockets) Wall outlet 1 Ceiling light switch 1 Ceiling light 1 Ventilator switch 1 Ventilator 66ft power cable with 2 connectors |
| Power input | Maximum voltage: 110V AC (US standard) Maximum current: 25A Maximum power dissipation: 2750W |
| Interior furniture | Unfurnished option: 1 Bookshelf 1 Electrical Cabinet Furnished option: 1 SmartDesk 5 1 ErgoChair Ultra 2 1 Monitor Arm 1 Cable Tray 1 Filing Cabinet 1 Anti-Fatigue Mat 1 Bookshelf 1 Electrical Cabinet |
| Compatible with | Dreo Portable Air Conditioner: The best choice for WorkPod with: 12000 BTU fast cooling 16 feet long-range cooling 35-80° wide-angle auto swing 65-85°F cool 30%-80% humidity setting 4 levels of fan 46 dB quiet working Drainage-free in cool mode 3-in-1 mode with cool, fan, and dehumidifier Large LED display Touchpad/APP/Voice/Remote control Works with Alexa & Google Assistant White color Heater: A small personal heater is more than sufficient. |
Design and Features
The WorkPod Solar retains all the features of the standard WorkPod but with the added benefit of solar power. The solar panels are designed to provide all the energy the unit needs for lighting, heating, and cooling, as well as powering essential devices like computers and lights. This makes it a highly efficient and environmentally friendly choice.
The unit still comes with high-quality insulation, air conditioning, and internet connectivity, ensuring that it remains comfortable and functional year-round. The Solar model is perfect for those who want to enjoy the benefits of a backyard office without the need for an external power supply.
Ideal Use Cases
- Eco-Conscious Homeowners: The Solar model is ideal for individuals looking to reduce their carbon footprint and minimize reliance on the power grid.
- Off-Grid Locations: For homeowners who live in more remote areas, the solar-powered WorkPod provides a reliable and self-sufficient workspace.
Final Thoughts
Building an ADU in Vermont can be an excellent way to expand your living space, create an income-generating rental unit, or even establish a backyard office. Understanding the local and state regulations is critical to ensuring that your project goes smoothly. Whether you’re building a simple internal conversion or a standalone cottage, taking the time to plan your design, budget, and financing options will set you up for success.
By considering innovative solutions like the Autonomous WorkPod, you can add even more value and functionality to your Vermont property while staying ahead of the curve.
If you're looking to dive deeper into prefab ADU costs in California or other ADU-related topics, be sure to check out some of our related guidance on the cost of prefab ADUs in California, prefab ADUs in Southern California, and California ADU grants.
Stay connected with us!
Subscribe to our weekly updates to stay in the loop about our latest innovations and community news!
Interested in a Link Placement?
Spread the word
.svg)


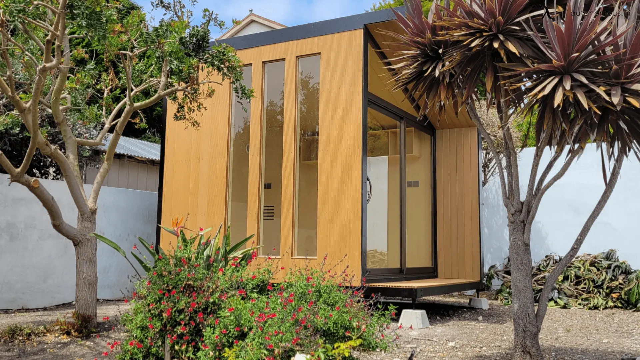
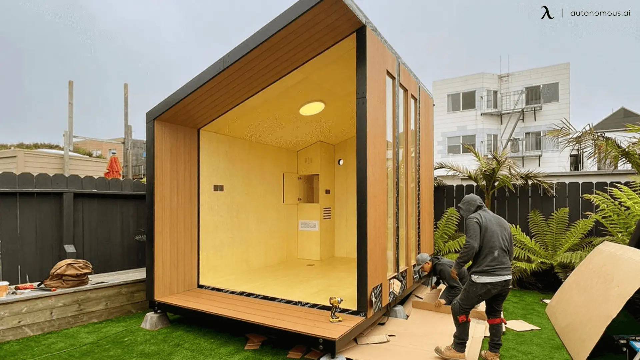
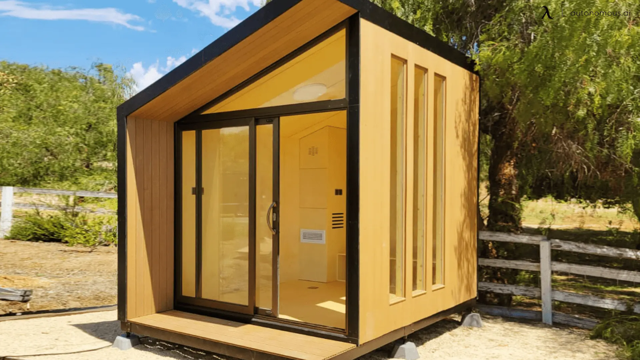
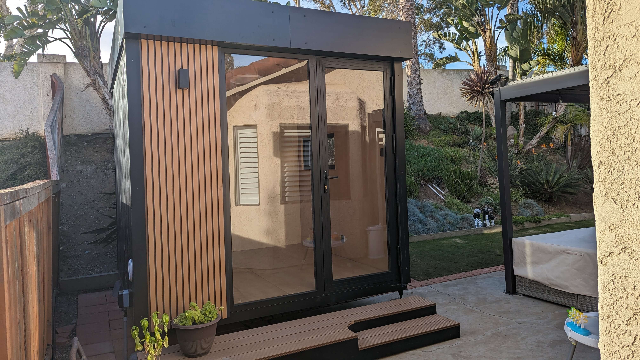
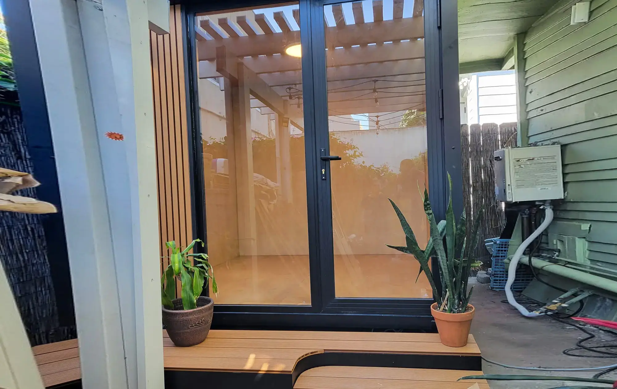
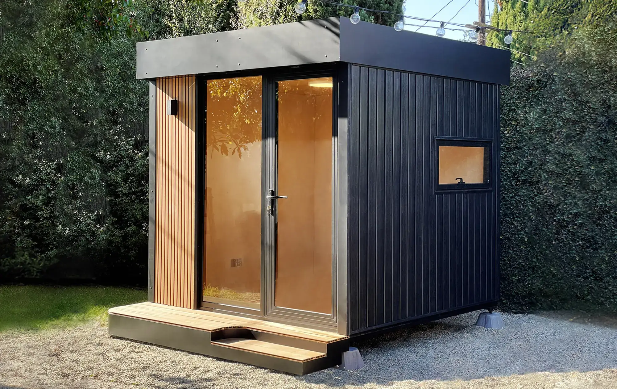
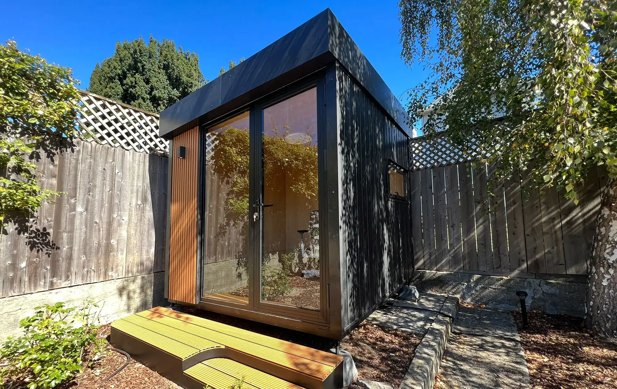
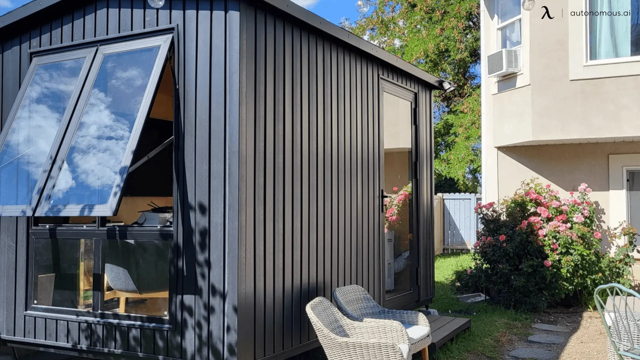
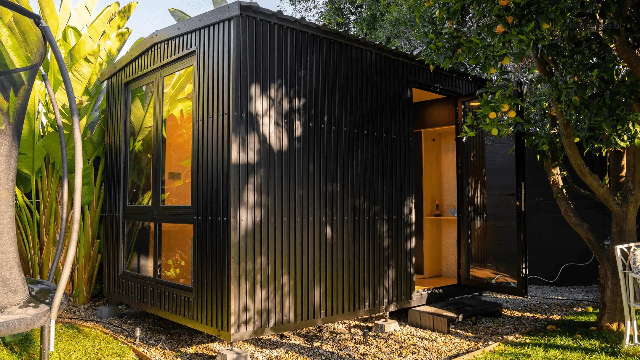
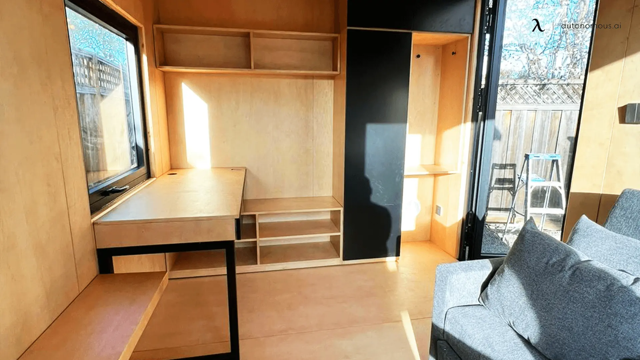
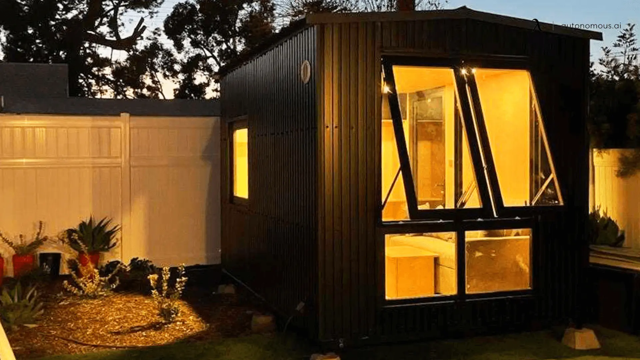
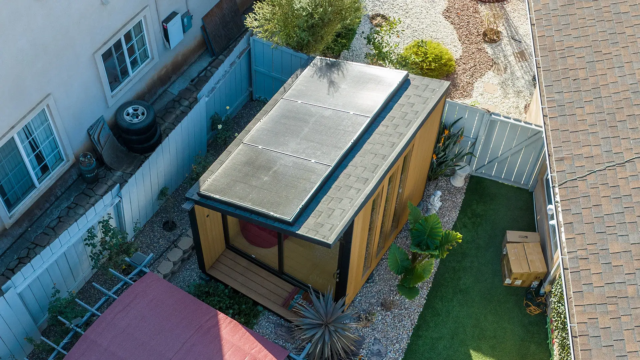
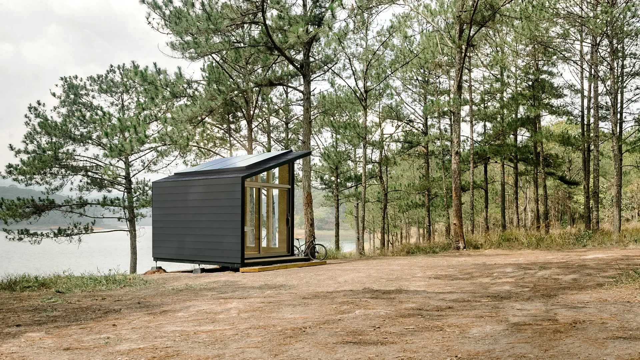
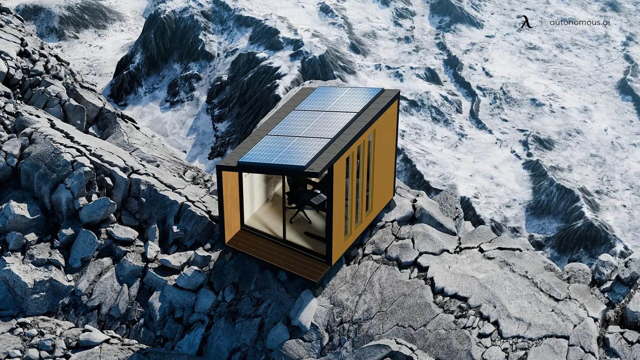
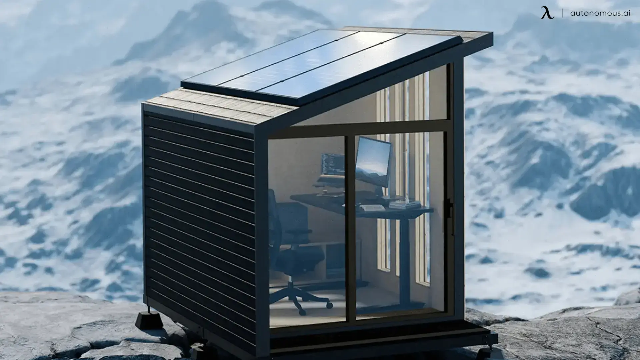


/https://storage.googleapis.com/s3-autonomous-upgrade-3/production/ecm/230914/bulk-order-sep-2023-720x1200-CTA-min.jpg)
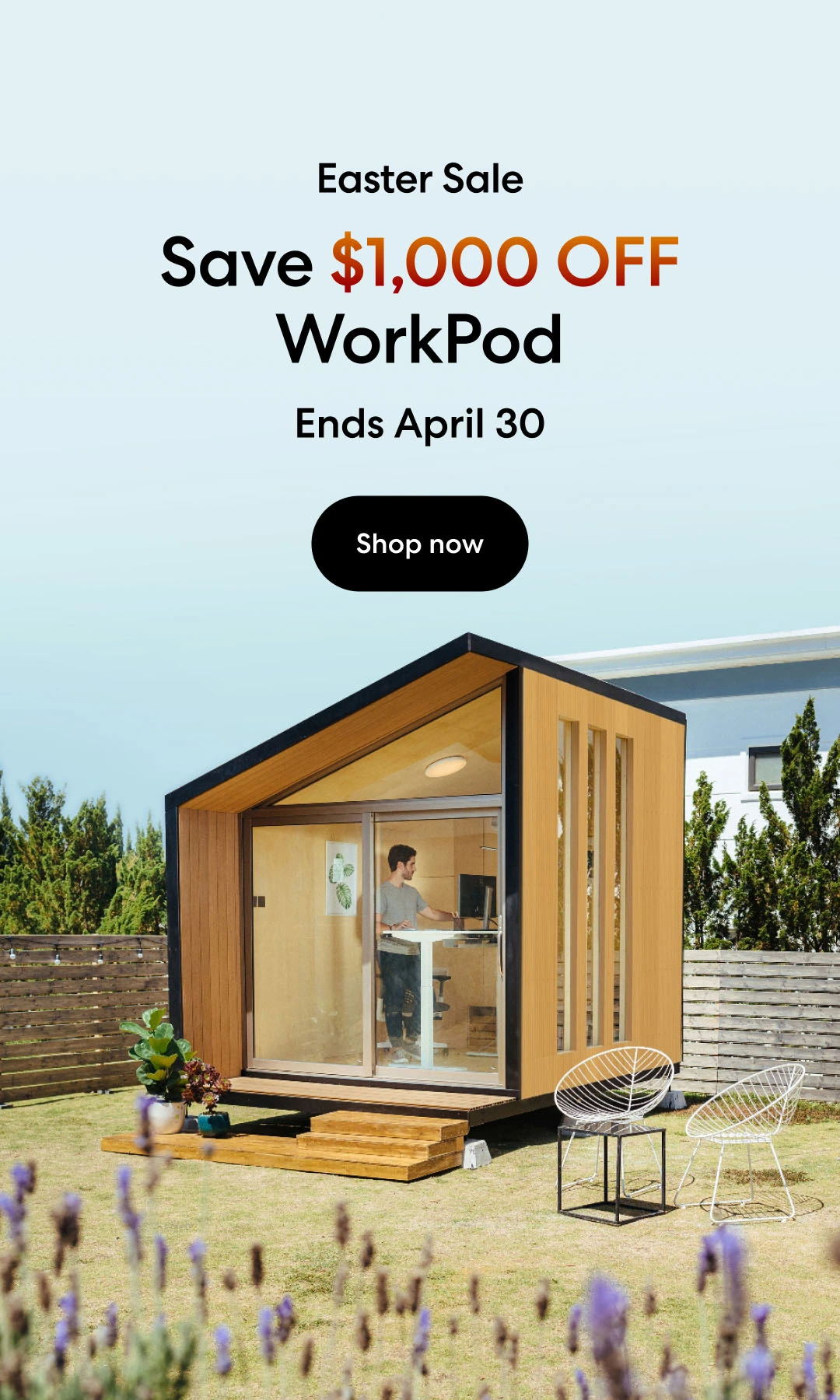
/https://storage.googleapis.com/s3-autonomous-upgrade-3/production/ecm/230824/image_tMoN47-V_1692155358869_raw-93ed49d8-7424-464e-bdfe-20ab3586d993.jpg)