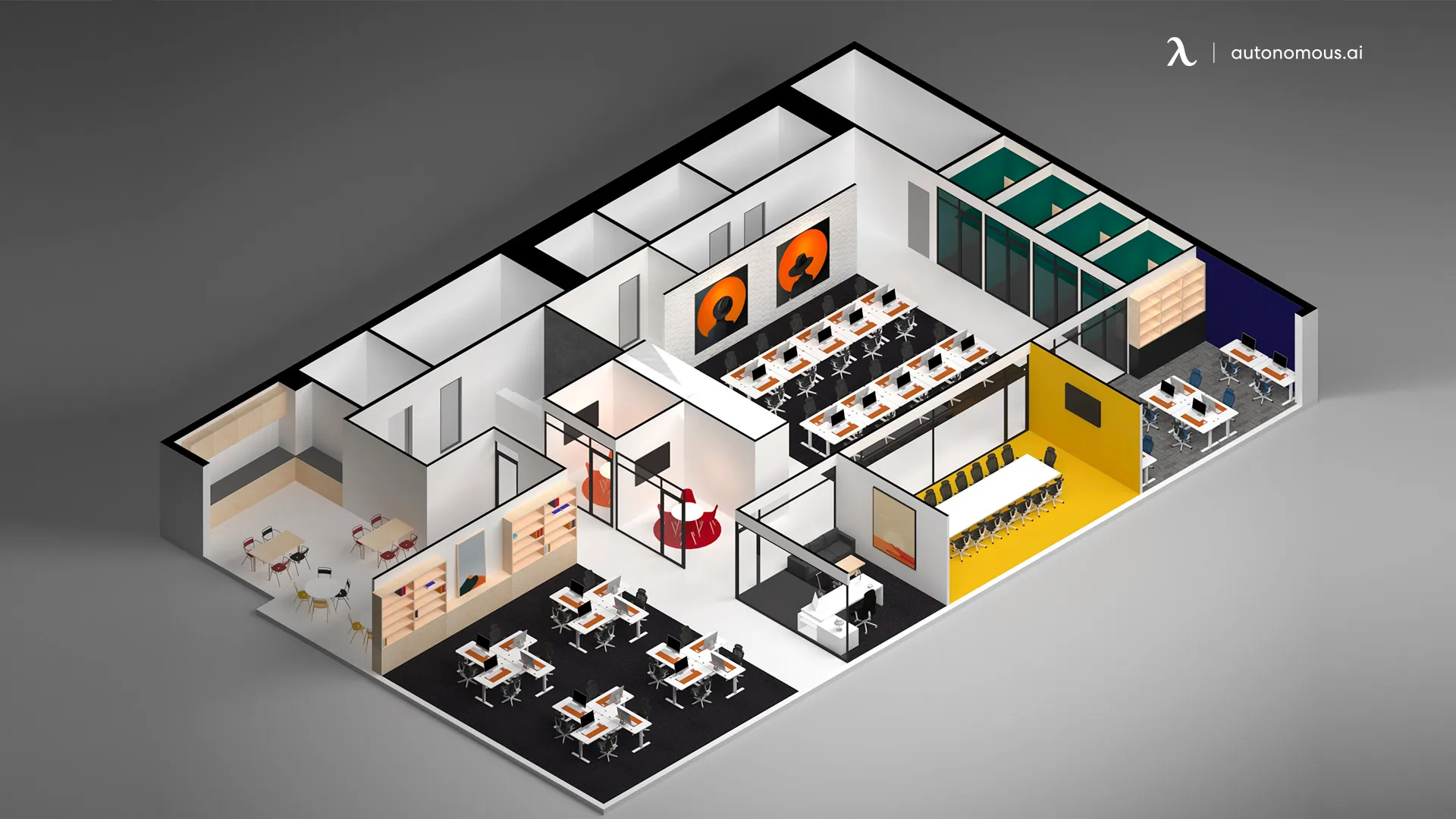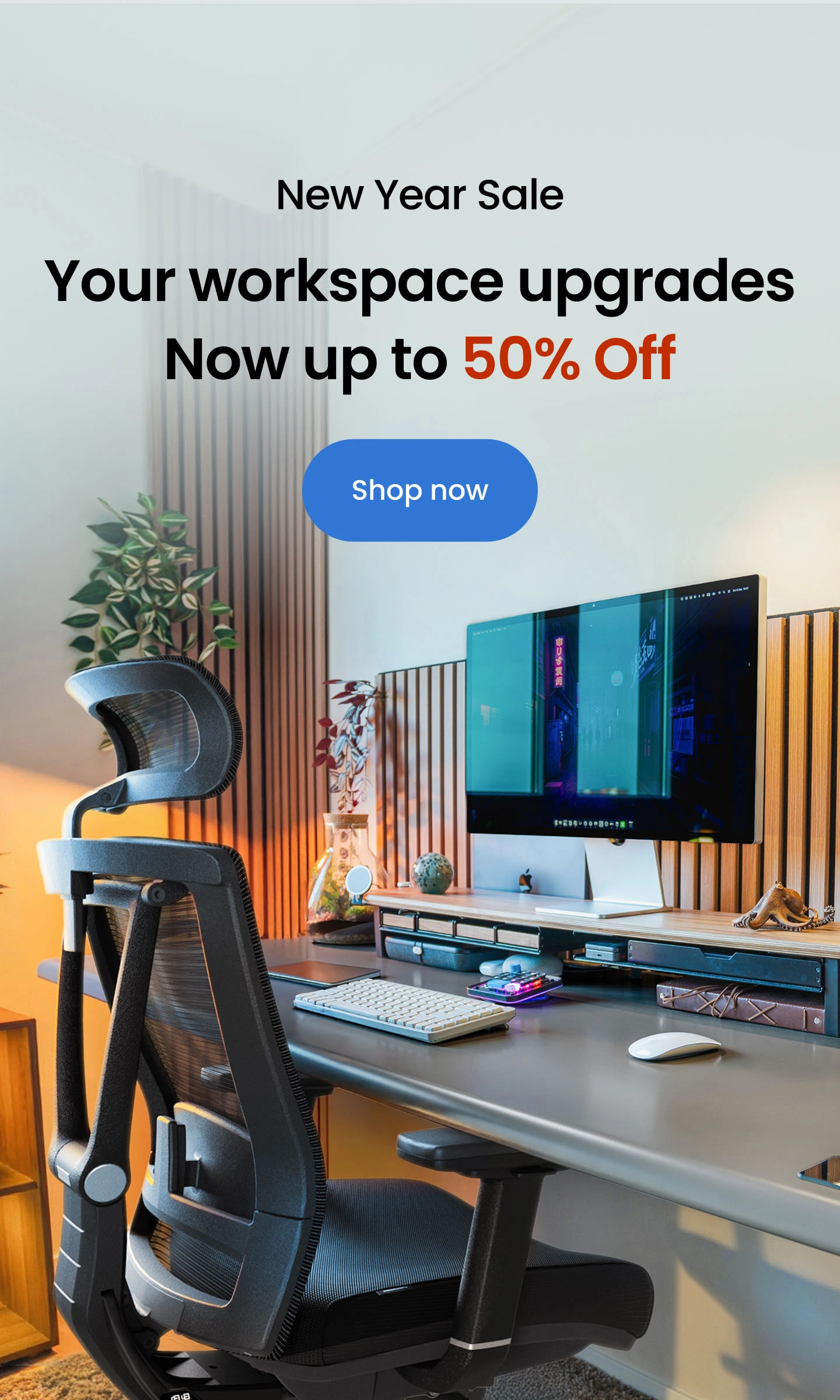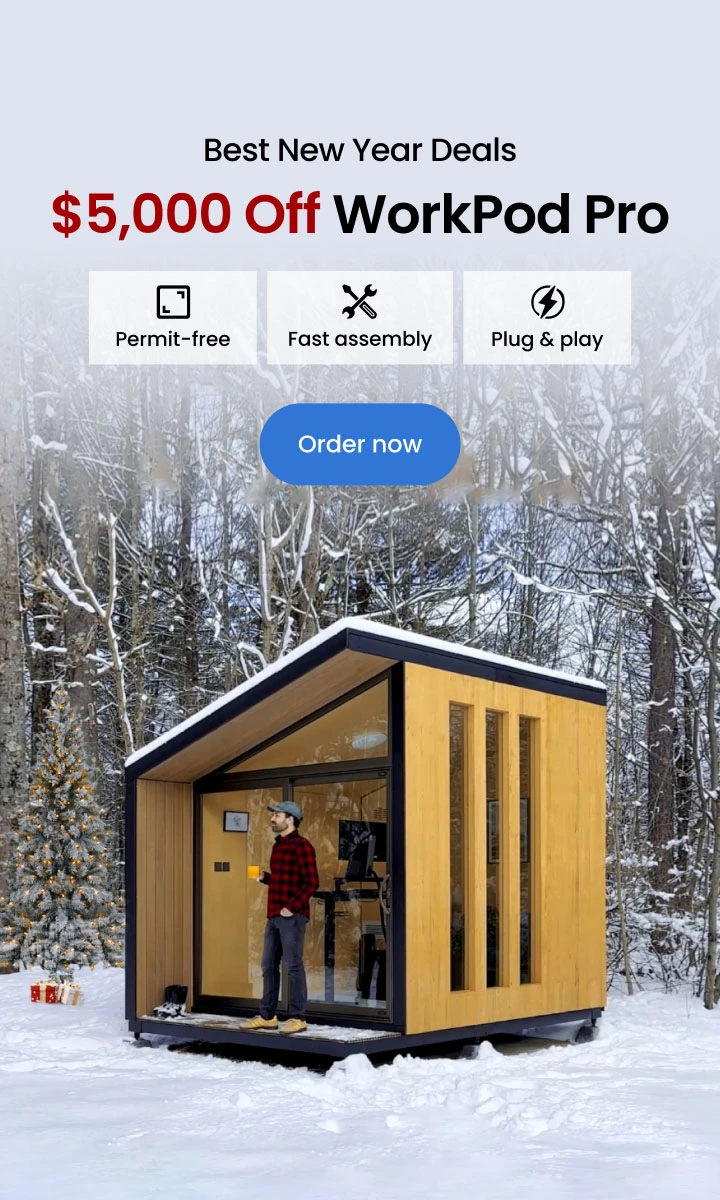
Top 10 Office Design Software Tools: Transform Your Workspace
Table of Contents
Choosing the right office design program can transform your workspace into a functional and aesthetically pleasing environment. This guide explores the top 10 office design software tools available, detailing their features, ease of use, and how they can help you achieve the perfect office layout. Whether you're looking for a free office design software or something more advanced, this guide covers everything you need to know.
Top 10 Office Design Software Tools to Transform Your Workspace
Creating an efficient and visually appealing office environment is crucial for productivity and employee satisfaction. With the rise of digital tools, several office design software options have emerged, making it easier to visualize and implement your ideas. Here are the top 10 office design software tools that can help you transform your workspace:
1. SketchUp
SketchUp is a powerful 3D design tool widely used in various industries, including office design program. It offers an extensive library of pre-designed elements and is known for its intuitive interface.
SketchUp provides both 3D and 2D design capabilities, making it versatile for any office design needs. Its real-time editing feature allows you to see changes as you make them, ensuring precision in your design process.
With its easy learning curve and numerous online tutorials, SketchUp is accessible to both beginners and professionals.
Best For: Businesses looking for a comprehensive design tool that offers flexibility in creating custom layouts.
2. HomeStyler
HomeStyler is a user-friendly, free office design software that allows you to create 3D designs online without the need for a steep learning curve.
The software offers a drag-and-drop interface, making it simple to design your office. It also includes a vast library of furniture and décor items from real brands, enabling you to create a realistic design.
Perfect for beginners, HomeStyler requires no design experience, and its online platform means you don’t need to download any software.
Best For: Small businesses or individuals looking for a free office design software that’s easy to use.
3. Planner 5D
Planner 5D is an online tool that lets you create detailed office designs in 2D and 3D. Its comprehensive design options and easy-to-navigate interface make it a popular choice.
The software offers a wide range of templates and customization options, allowing you to design your office space down to the smallest details. It also supports VR, letting you walk through your design in a virtual environment.
Planner 5D is straightforward, with most features available for free. However, some advanced options may require a paid subscription.
Best For: Businesses that want to experiment with 3D office design software to create detailed and interactive layouts.
4. Planning Wiz Room Planner 3D
Planning Wiz is a specialized tool for planning office spaces. It offers both 2D and 3D views and focuses on functional design.
The software includes options for office furniture arrangement, lighting, and other elements essential to office design. It also provides real-time collaboration features, which are great for teams.
The interface is designed to be user-friendly, and the software is available on multiple platforms, making it accessible from anywhere.
Best For: Teams that need to collaborate on office design in real time.
5. IKEA Planner Tools
IKEA’s Planner Tools are free and user-friendly, designed to help you create and visualize your office layout using IKEA products.
The tools offer pre-configured office furniture and décor items, allowing you to easily arrange your space. You can also view your design in 3D and get a detailed list of the products used, complete with pricing.
The drag-and-drop functionality and pre-designed templates make it easy for anyone to use, even with no prior design experience.
Best For: Individuals or businesses looking for a quick, free office design software solution using IKEA’s product range.
6. RoomSketcher
RoomSketcher is an online tool designed for creating 2D and 3D floor plans and office designs. It offers a rich set of features that allow for detailed customization.
RoomSketcher includes high-quality 3D visualization, virtual walk-throughs, and easy sharing options. You can also access a large library of furniture and fixtures to personalize your design.
The interface is intuitive, with drag-and-drop functionality and easy customization options. A free version is available, but more advanced features require a subscription.
Best For: Those who need professional-quality designs without the complexity of professional-grade software.
7. SmartDraw
SmartDraw is a versatile tool that’s perfect for creating office designs and layouts. It offers pre-built templates and a variety of design tools to make the process seamless.
The software includes over 70 different diagram types, real-time collaboration, and the ability to import and export various file formats. It also integrates well with other tools like Microsoft Office and Google Workspace.
The templates and built-in tools make it easy to start your design quickly. However, the abundance of features might be overwhelming for beginners.
Best For: Businesses that need a powerful design tool with extensive functionality and integration capabilities.
8. Cedreo
Cedreo is a 3D home design software that’s also ideal for creating office layouts. It’s focused on professionals but is still accessible to those with minimal design experience.
Cedreo allows you to create complete 3D office designs with furniture, lighting, and other elements. It also provides high-quality visual renderings, making it perfect for presentations.
The interface is user-friendly, with most tools easily accessible. While it’s aimed at professionals, anyone can use it with a bit of practice.
Best For: Professionals who need detailed and high-quality visual presentations of their office designs.
9. Roomle
Roomle is an online office design program that combines 3D planning with augmented reality. It’s particularly useful for creating interactive and immersive office designs.
Roomle offers customizable 3D models, real-time collaboration, and AR visualization, allowing you to see your design in your actual space through your device’s camera.
The platform is easy to navigate, and the AR feature is a unique addition that makes the design process more interactive.
Best For: Businesses looking for an innovative way to visualize and interact with their office designs.
10. Autodesk AutoCAD
AutoCAD is a professional-grade design software used across various industries, including office design. It offers advanced features for detailed and precise designs.
AutoCAD provides tools for 2D and 3D design, along with extensive customization options. It’s known for its precision and is often used for complex and large-scale projects.
AutoCAD has a steep learning curve and is best suited for professionals with experience in design software.
Best For: Large businesses or professionals who need a robust and precise tool for complex office design projects.
How to Choose the Right Office Design Software for Your Business
When choosing the best office design program for your business, several factors come into play. The right software should align with your business size, industry, and specific needs. Here’s a guide to help you make an informed decision:
1. Consider Your Business Size
Small Businesses: If you run a small business, a simple, free office design software like HomeStyler or IKEA Planner Tools might be sufficient. These tools offer basic features that are easy to use, without overwhelming you with unnecessary complexity. For more inspiration on creating an efficient workspace, you can explore these office design ideas for small businesses.
Medium to Large Businesses: For larger businesses, more advanced software like SketchUp or SmartDraw might be necessary. These tools provide extensive features and allow for detailed customization, making them ideal for creating more complex office layouts.
2. Industry Requirements
Creative Industries: If your business is in a creative industry, software with extensive customization options like Planner 5D or RoomSketcher would be beneficial. These tools allow you to experiment with different designs and create a unique workspace that reflects your brand. For instance, if you’re working with a feng shui office layout with a window or a feng shui office layout L-shaped desk, these programs can help you align your space with your design goals.
Corporate Environments: For corporate offices, functionality and professionalism are key. Tools like AutoCAD or SmartDraw offer precise design capabilities and integration with other professional tools, ensuring your office layout is both practical and impressive.
3. Specific Office Needs
Collaborative Spaces: If your office requires a layout that encourages collaboration, consider software like Planning Wiz Room Planner 3D or Roomle. These tools offer features that make it easier to create and visualize collaborative spaces, with options for real-time adjustments and AR visualization.
Personalized Layouts: If you have specific ideas in mind, such as a minimalist office design or a small executive office design, or even a church office design, you’ll need software that offers flexibility in design. SketchUp and Planner 5D are great options for creating personalized layouts.
4. Ease of Use
If ease of use is a priority, HomeStyler or IKEA Planner Tools would be ideal choices. These platforms are designed for beginners and offer straightforward tools to help you create your office design with minimal effort.
For more advanced users, AutoCAD or Cedreo might be more appropriate, offering detailed tools for precise designs but requiring a bit more expertise to use effectively.
5. Design Aesthetics
If you’re focusing on a specific aesthetic, such as a black and white office design or a men’s office design, you’ll want software that allows you to customize color schemes and layouts extensively. SmartDraw and Planner 5D provide the flexibility needed to achieve these unique designs.
6. Specialized Business Needs
For businesses with a specific cultural or design focus, such as a Japanese office design, choosing software that accommodates these nuances is essential. SketchUp and RoomSketcher offer the customization options needed to incorporate traditional elements into a modern workspace.
The Future of Office Design: How AI-Powered Software is Revolutionizing Workspaces
The future of office design is increasingly being shaped by AI-powered tools. These advanced programs are revolutionizing how we think about and create workspaces, offering unprecedented levels of customization and efficiency. Here’s how AI-powered office design software is transforming the industry:
1. Automation of Complex Tasks
AI-powered software can automate complex design tasks, making it easier to create detailed and functional layouts. For example, tools like Planner 5D now incorporate AI to suggest optimal furniture placement based on your office layout and workflow. Imagine combining these capabilities with insights from a 10x12 office layout or an 8x8 office layout.
2. Personalized Design Recommendations
AI tools can analyze your office requirements and preferences to provide personalized design recommendations. This is particularly useful for businesses looking to create a specific atmosphere, whether it’s a modern industrial office design or a modern classic office design.
3. Real-Time Adjustments
With AI, you can make real-time adjustments to your office design based on changing needs. For instance, if you need to accommodate more employees or rearrange your office for a new project, AI tools can quickly adjust your layout to suit your new requirements, just as you would adjust a U-shaped desk office layout or a 2-person small office layout.
4. Enhanced Visualization
AI-powered software like Roomle and Cedreo offers enhanced visualization capabilities, allowing you to see your office design in a more immersive way. Whether it’s through 3D models or AR, these tools help you visualize your office as it will appear in reality.
5. Integration with Other Tools
AI tools are increasingly being integrated with other business software, allowing for a more seamless design process. For example, some office design programs now integrate with project management tools, enabling you to coordinate your office layout with your overall business planning.
6. Sustainability and Efficiency
AI-powered design tools can also help create more sustainable and efficient workspaces. By analyzing energy usage and workflow, these tools can suggest layouts that minimize waste and reduce your office’s carbon footprint.
7. Future-Ready Workspaces
As AI continues to advance, future office design software will likely offer even more sophisticated features, such as predictive design that anticipates future needs based on current trends. This could include everything from expanding office space to incorporating new technologies seamlessly into your design.
The advancements in AI-powered office design software mean that businesses can now create workspaces that are not only functional and visually appealing but also future-ready and sustainable. As these tools continue to evolve, the possibilities for office design are endless.
Conclusion
Choosing the right office design program can make a significant difference in how your workspace looks and functions. Whether you’re a small business looking for a free office design software or a large company needing advanced tools, there’s something for everyone. The future of office design is bright, with AI-powered software leading the way in creating more efficient and personalized workspaces.
To make the most of your office design journey, consider leveraging the Autonomous office design service. Our team can help you turn your office ideas into reality by creating a 3D, full-color model of your space, complete with recommended furniture and layout. This service is perfect for businesses looking to create a workspace that truly reflects their brand and meets their unique needs.
Explore the possibilities and create the office of your dreams today, whether that’s a 3-desk office layout, a startup office design, or a real estate office design.
Spread the word
.svg)








