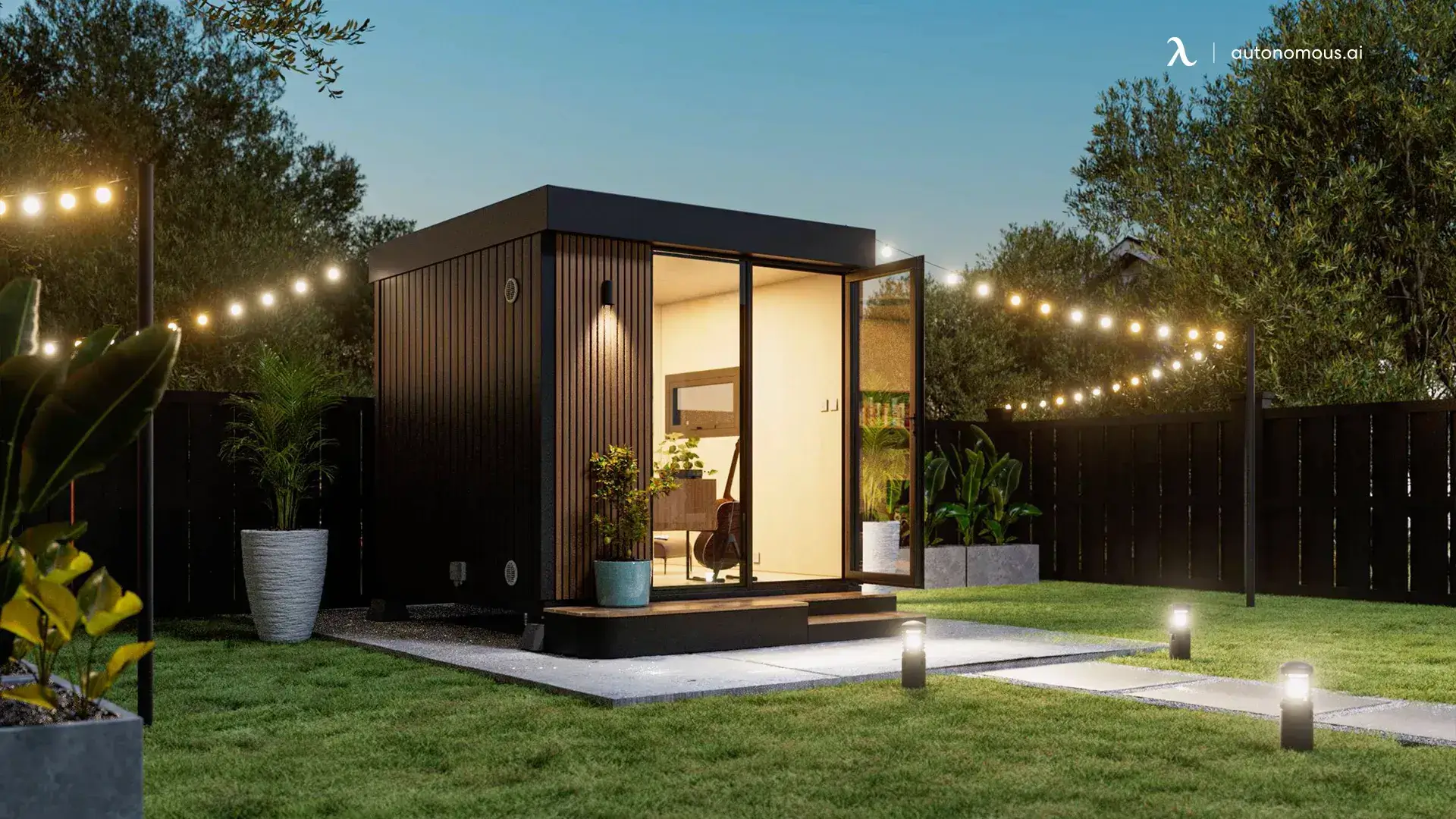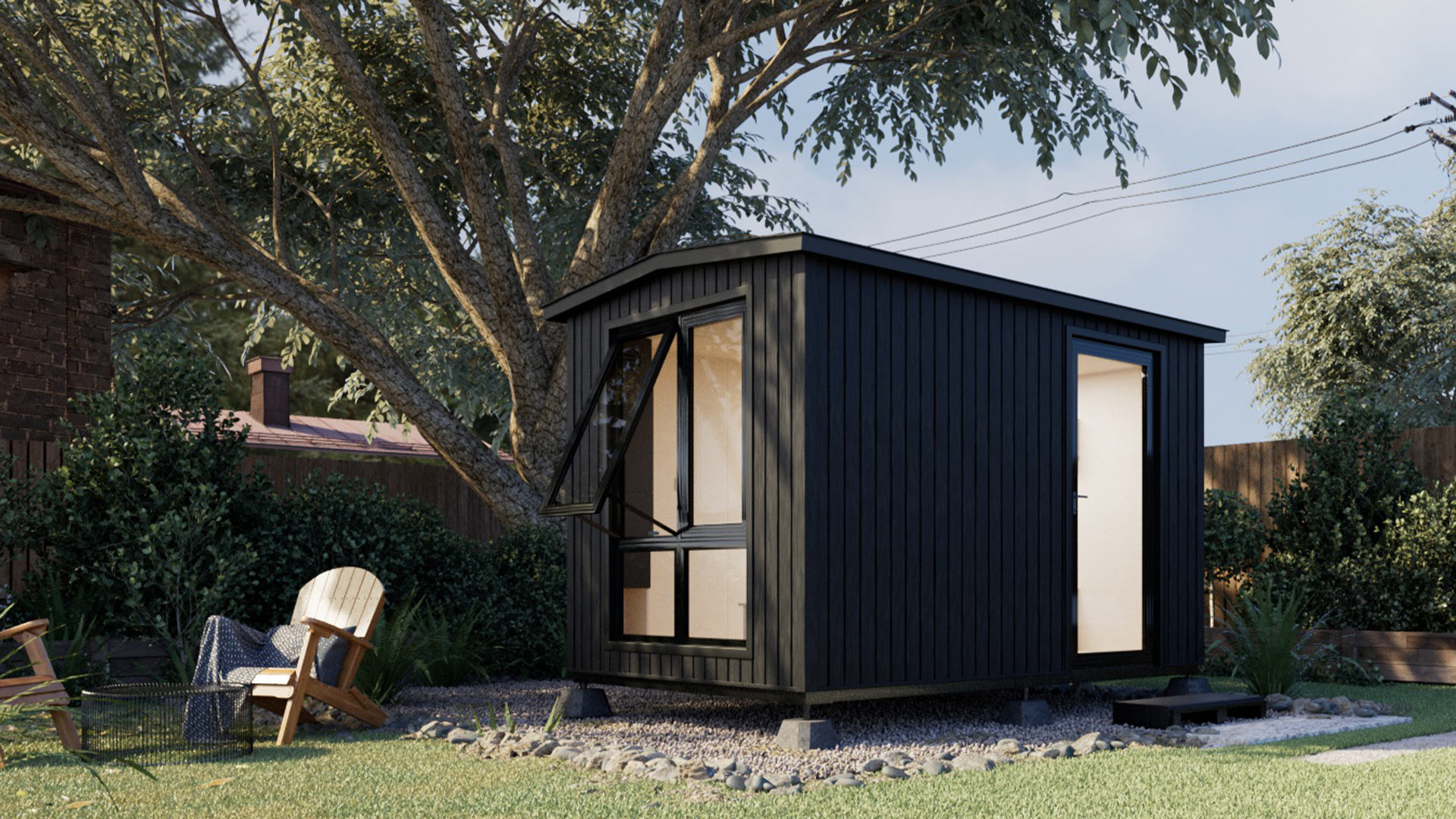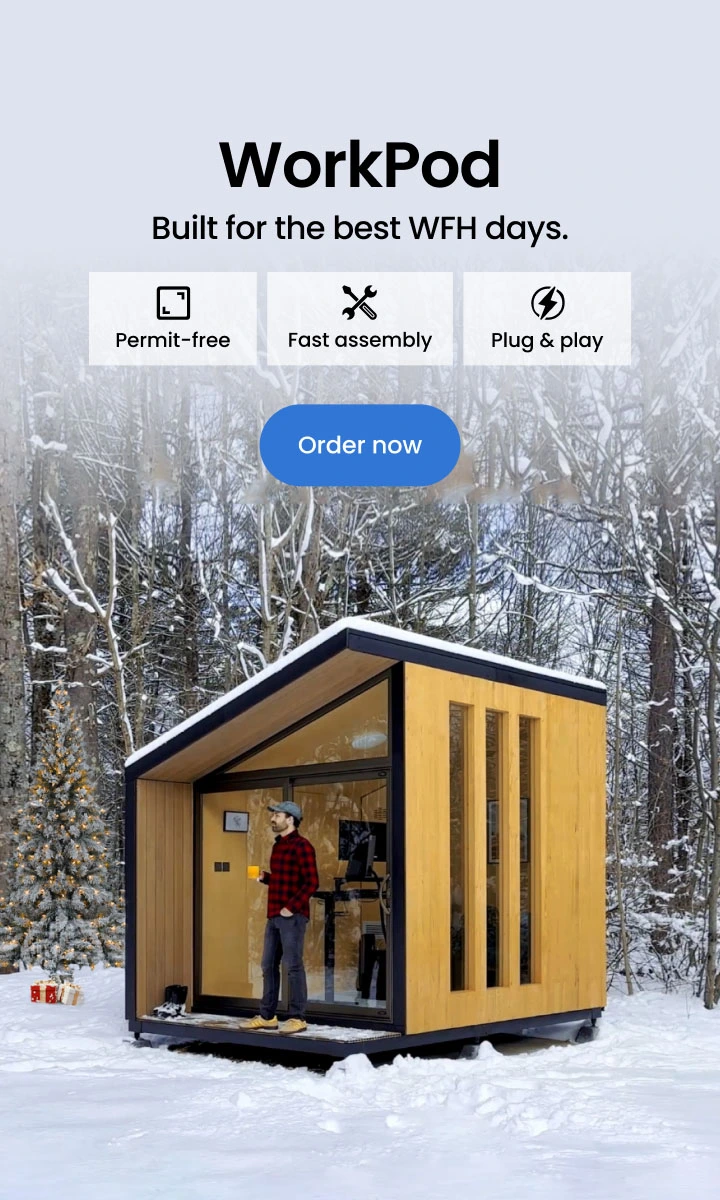
Table of Contents
As housing needs evolve, smaller and more functional living spaces like the 200 sq ft ADU are growing in popularity. Compact yet practical, a 200 sq ft ADU can serve multiple purposes, from a home office to a guest house, without requiring a large footprint. Whether you're looking to add value to your property or create a personalized retreat, a well-designed 200 sq ft ADU offers flexibility, affordability, and functionality.
This guide explores what you can do with a 200 sq ft ADU, design tips, ADU floor plans for 200 sq ft, costs, and a comparison with tiny homes.
1. What Can You Do with a 200 sq ft ADU?
Despite its compact size, a 200 sq ft ADU is incredibly versatile. Thoughtful design and planning can transform this small space into a highly functional addition to your property. Here are some creative ways to utilize this space:
- Guest House
A 200 sq ft ADU is perfect for hosting friends or family. With a smart layout that includes a bed, kitchenette, and compact bathroom, it provides guests with privacy and comfort. Adding design elements inspired by a small backyard guest house can elevate its appeal, creating a space your visitors will love. Clever storage solutions, like under-bed drawers or wall-mounted shelves, ensure the unit remains tidy and efficient during their stay.

- Home Office
In the remote work era, a 200 sq ft ADU can become the ideal backyard office. Equip the space with ergonomic furniture, soundproofing, and smart lighting to create a productive, distraction-free environment. For professionals in creative industries, the ADU can be tailored into a backyard music studio or writing room, providing the privacy and focus needed to thrive.

- Rental Unit
If you're looking for passive income, a 200 sq ft ADU can be rented out as a standalone unit. Its small size makes it cost-effective to furnish and operate, while its cozy appeal is perfect for short-term rentals. To attract renters, consider incorporating elements of a stylish she shed or a trendy man cave shed to give the unit a distinct personality. These unique touches can increase its rental potential.

- Personal Retreat
Sometimes, a little escape is all you need. A 200 sq ft ADU can be converted into a personal retreat, offering a serene space for hobbies or relaxation. Transform it into a backyard reading room for quiet moments with your favorite books, or a backyard gym shed for a dedicated fitness zone. Artists and creators can design it as a light-filled art studio to inspire their work.
- Multi-Purpose Space
For ultimate flexibility, a 200 sq ft ADU can be designed as a multi-purpose area. Modular furniture and open layouts allow it to transition between roles, such as a guest room during visits, a gaming haven inspired by a gaming shed in downtime, or a workspace for focused productivity. This adaptability ensures your ADU evolves to meet changing needs.

2. 200 sq ft ADU Plans and Design Tips
Designing an efficient 200 sq ft ADU plan requires careful planning and creative problem-solving. Given the limited space, every design element must serve a purpose. Open-concept layouts, multi-functional furniture, and smart storage solutions are essential for creating a comfortable, livable, and practical small dwelling. Whether you're planning a studio-style retreat or a flexible multi-use space, smart planning ensures that your ADU feels functional and inviting.
2.1. Floor Plans to Consider
- Studio Layout
A studio layout combines sleeping, living, and dining areas into one seamless space. This layout is ideal for simplicity and versatility, offering the essentials in a compact design. A small kitchenette and a compact bathroom complete the setup, making it perfect for a guest house plan or rental unit.
- Lofted Layout
Adding a loft for sleeping frees up the main floor for other uses, such as a living area, workspace, or kitchenette. This plan works particularly well in spaces with higher ceilings, maximizing vertical space while maintaining a sense of openness. For inspiration, loft-style layouts often feature in garden shed plans.

- Multi-Use Space
A 200 sq ft ADU can easily serve multiple purposes with the right furniture and design. Modular furniture, such as a fold-out dining table or a Murphy bed, allows the same area to function as a living room during the day and a bedroom at night. For ideas on combining work and living spaces, check out home office layout ideas.

- Meeting and Collaboration Space
While smaller, 200 sq ft ADUs can adapt features from larger plans like the 500 sq ft ADU to enhance functionality and aesthetics. A 200 sq ft ADU can also function as a collaborative office space. Furnish it with a large table or modular seating for team meetings and brainstorming sessions. Add whiteboards, presentation tools, and a kitchenette for refreshments to make it a welcoming space for small gatherings. This layout is ideal for freelancers or remote teams who need occasional face-to-face collaboration.

2.2. Key Design Tips
- Use Light Colors and Mirrors
Light-colored walls and ceilings help create the illusion of a larger space, while strategically placed mirrors amplify natural light, making the ADU feel bright and airy.
- Incorporate Large Windows or Glass Doors
Natural light enhances the sense of openness in a small ADU. Consider full-length windows or sliding glass doors to visually connect the indoor space with the surrounding outdoor area.

- Built-In Storage
Utilize built-in cabinets, shelves, and storage benches to keep the floor clear. Vertical storage solutions, such as overhead shelves or lofted storage, maximize every inch of the unit.

- Multi-Functional Furniture
Invest in versatile furniture, like a sofa bed or a dining table that converts into a desk. These items ensure that your 200 sq ft ADU remains adaptable to various uses without feeling cramped. Check out ADU floor plans for examples of innovative furniture integration.

3. How Much Does a 200 sq ft Addition Cost?
Building a 200 sq ft ADU is a cost-effective way to expand your property, but the final cost depends on several factors, such as materials, design complexity, and location. On average, homeowners can expect the cost to range between $40,000 and $100,000. Here’s a detailed breakdown of the costs:
Prefabricated 200 sq ft ADUs are typically priced between $40,000 and $70,000, making them an attractive choice for budget-conscious homeowners. These units are built off-site and then assembled on your property, which reduces construction time and labor costs. Prefab options often include basic finishes and utilities, but high-end models can cost more. For affordable prefab designs, explore prefab ADUs under $100K.
If you’re looking for complete design freedom, a custom-built 200 sq ft ADU is a better option. These ADUs are tailored to your specific needs and preferences but typically cost between $70,000 and $100,000. Custom builds involve higher labor and material costs, especially if you opt for premium finishes or complex designs.
Permitting costs vary by location and can range from $1,000 to $10,000. These costs include building permits, zoning approvals, and inspections. Cities with strict regulations, such as Los Angeles or the Bay Area, often have higher permitting fees. For detailed insights, check out the ADU cost breakdown.
Preparing your property for construction can add $5,000 to $15,000 to the total cost. This includes grading, foundation work, and connecting utilities like water, electricity, and sewage. Site preparation costs are generally higher in areas with challenging terrains, such as Sacramento or San Diego.
ADU costs also vary depending on your city:
- California ADU Costs: Average costs statewide range from $50,000 to $300,000, depending on the size and design.
- Bay Area ADU Costs: Higher labor and material costs make the Bay Area one of the most expensive regions for ADU construction.
- Los Angeles ADU Costs: Costs range from $60,000 to $250,000, with garage conversions being a popular option.
- San Diego ADU Costs: Prices are competitive, especially for prefab units.
- Sacramento ADU Costs: Site preparation costs can be lower, making it more affordable compared to coastal cities.
4. Are 200 sq ft ADUs Legal?
In most areas, a 200 sq ft ADU is legal, but specific requirements vary based on local zoning laws and regulations. Some jurisdictions allow ADUs under 200 sq ft to bypass permits if they are classified as non-permanent structures. However, if your ADU includes plumbing, electrical connections, or is designed for living purposes, permits are generally required.
4.1. Key Considerations for Legal Compliance
- Setback Requirements
Setback rules determine the minimum distance an ADU must maintain from property lines, neighboring buildings, or public roads. These distances typically range between 4 to 10 feet, depending on the location. For smaller ADUs, relaxed setback requirements may apply, making it easier to integrate these units into tight spaces.
- Utility Connections
If your ADU includes water, sewer, or electrical connections, additional permits are typically necessary. For non-permanent units or those designed for non-residential uses, such as a secondary dwelling unit, alternative setups like solar panels or portable water systems may eliminate the need for utility permits.
- Usage Limitations
Some jurisdictions restrict smaller ADUs to specific uses, such as offices, studios, or recreational spaces, rather than permanent residences. For non-permitted ADUs, like those used as residential dwellings, compliance with local usage regulations is essential.
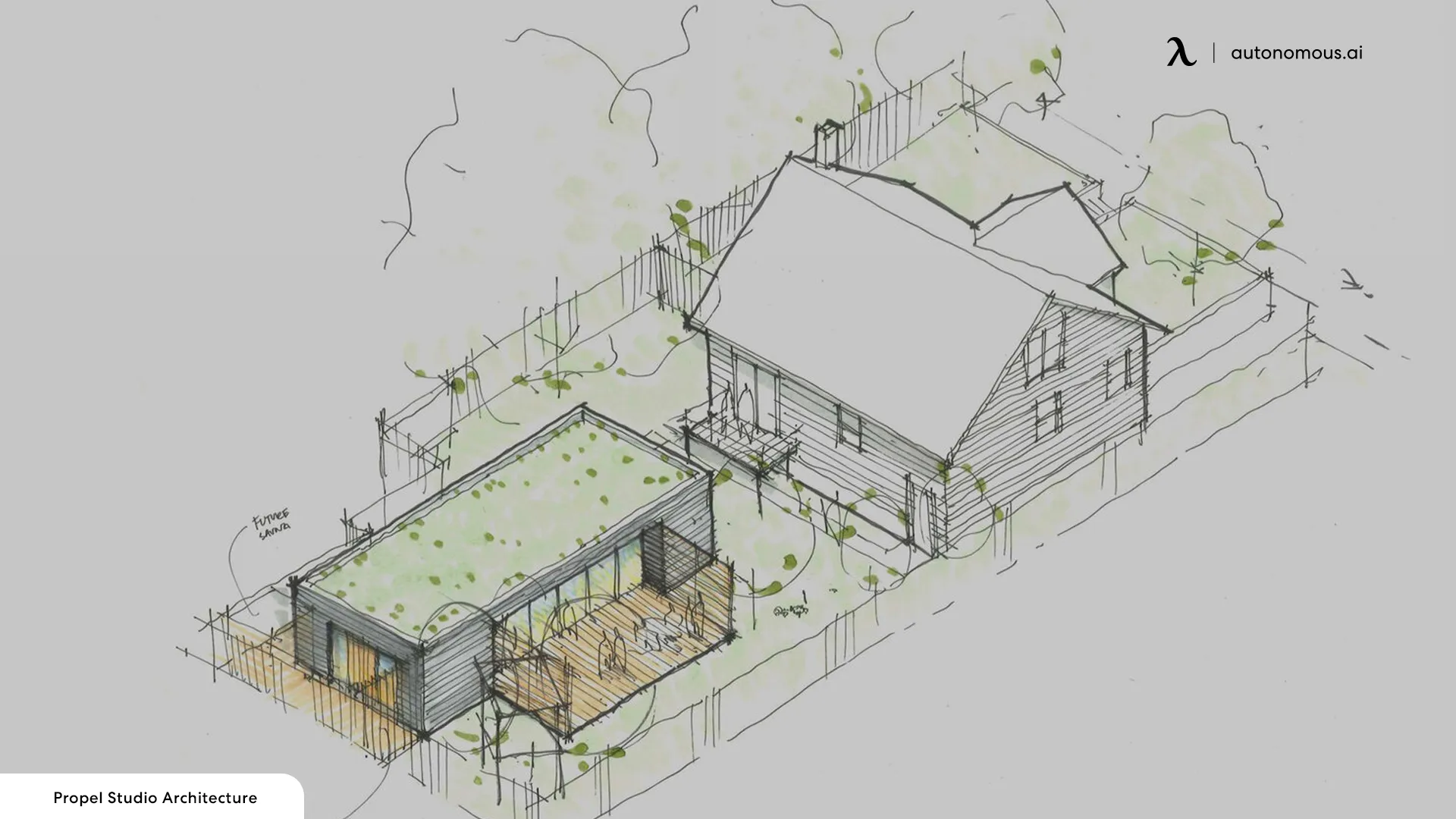
4.2. Autonomous WorkPods: A Permit-Free Alternative
For homeowners seeking a simpler, hassle-free option, ADUs without permits, such as Autonomous WorkPods, offer a compelling solution. These units are designed to bypass traditional permitting requirements while providing functionality for non-residential uses like home offices or personal retreats. Compact and easy to install, WorkPods fit seamlessly into most backyard setups, adhering to zoning and size regulations.
WorkPod: A fully insulated, soundproof workspace designed for remote work, offering comfort and focus.
WorkPod Mini: A smaller version perfect for single-use spaces like study areas or hobby rooms.
WorkPod Versatile: A multi-functional unit that adapts to work, relaxation, or creative needs.
WorkPod Solar: Equipped with solar panels and sustainable features, ideal for eco-conscious homeowners.
4.3. Consult Your Local Planning Department
Before constructing or installing a 200 sq ft ADU, consult your local planning office to confirm:
- Are ADUs under 200 sq ft classified as secondary dwellings or accessory structures?
- What permits are required for utility connections, if any?
- Are there limitations on how these structures can be used?
Understanding these factors ensures your project complies with local rules, saving time, money, and potential fines.
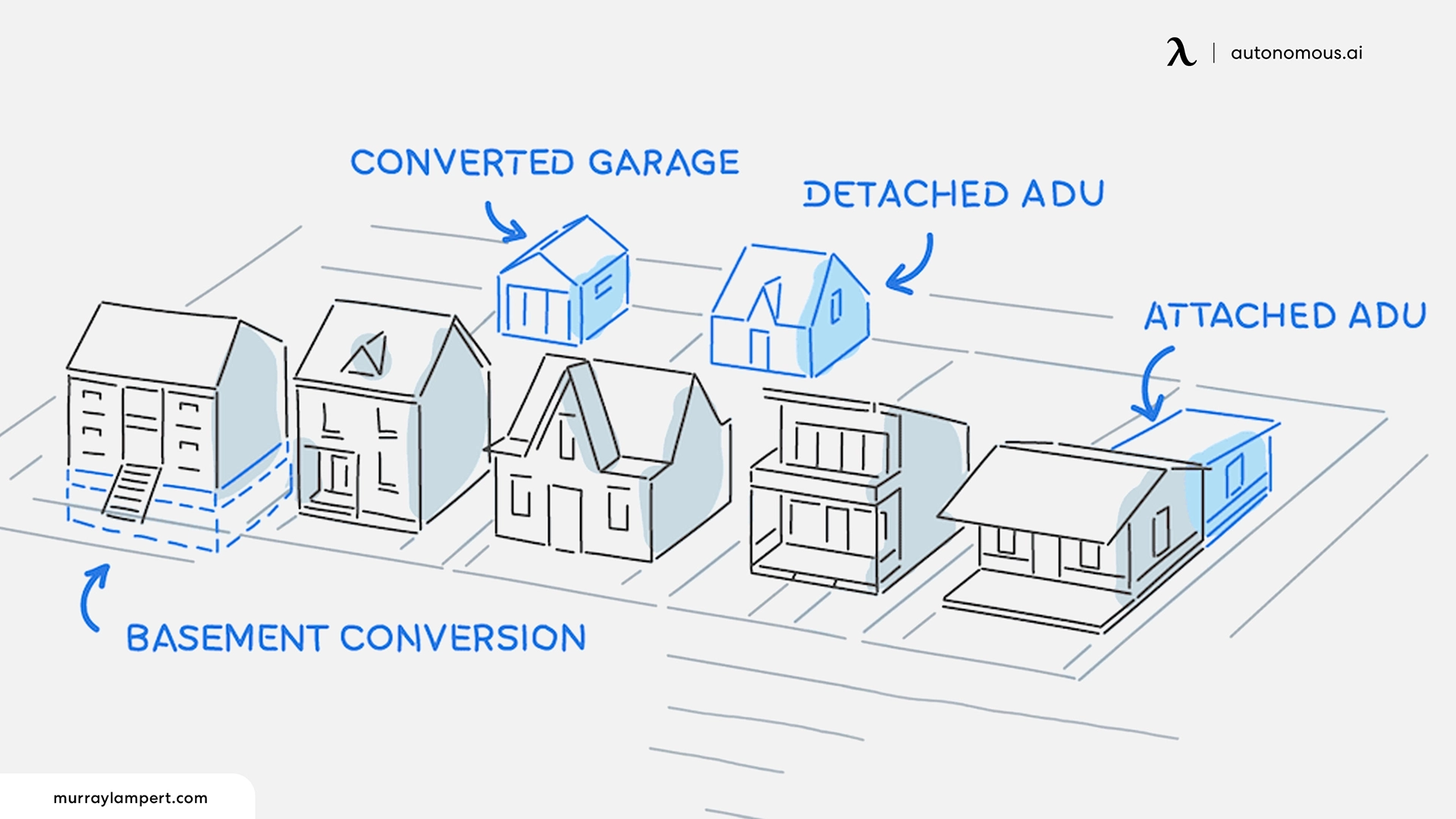
5. 200 sq ft ADU vs. Tiny Home: Which Is Right for You?
While both 200 sq ft ADUs and tiny homes offer compact living solutions, there are key differences to consider.
| Feature | 200 sq ft ADU | Tiny Home |
|---|---|---|
| Mobility | Permanently installed on the property. | Built on wheels, allowing for portability. |
| Permits | Requires permits and compliance with local zoning and building codes. | Often does not require permits if classified as an RV. |
| Utilities | Connected to existing property utilities, including water, sewer, and electricity. | May rely on off-grid solutions like solar panels and composting toilets. |
| Property Value | Increases property value as a permanent addition. | May not significantly impact property value since it is mobile. |
| Usability | Designed for long-term living or as a functional addition to the property. | Primarily for mobile lifestyles or temporary living. |
| Customization | Fully customizable to match the property’s aesthetic and functionality. | Limited customization due to size and mobility constraints. |
| Cost | Higher upfront costs due to permits, utilities, and permanent construction. | Generally lower initial costs, especially for DIY builds. |
A 200 sq ft ADU is the better choice for homeowners looking to add permanent functionality and value to their property, while a tiny home suits those seeking mobility and lower initial costs.
Conclusion
A 200 sq ft ADU is small yet incredibly versatile, offering homeowners an affordable and functional solution for additional space. Whether used as a guest house, office, rental unit, or retreat, it can be tailored to meet various needs. Thoughtful 200 sq ft ADU plans and design choices maximize every inch, making the space comfortable and efficient.
By choosing the right floor plan and understanding legal and cost considerations, you can transform a compact ADU into a valuable addition to your property. Explore prefab options for quicker installations or go custom for personalized designs—either way, a 200 sq ft ADU is a smart investment in modern living.
Spread the word
.svg)

.webp)

