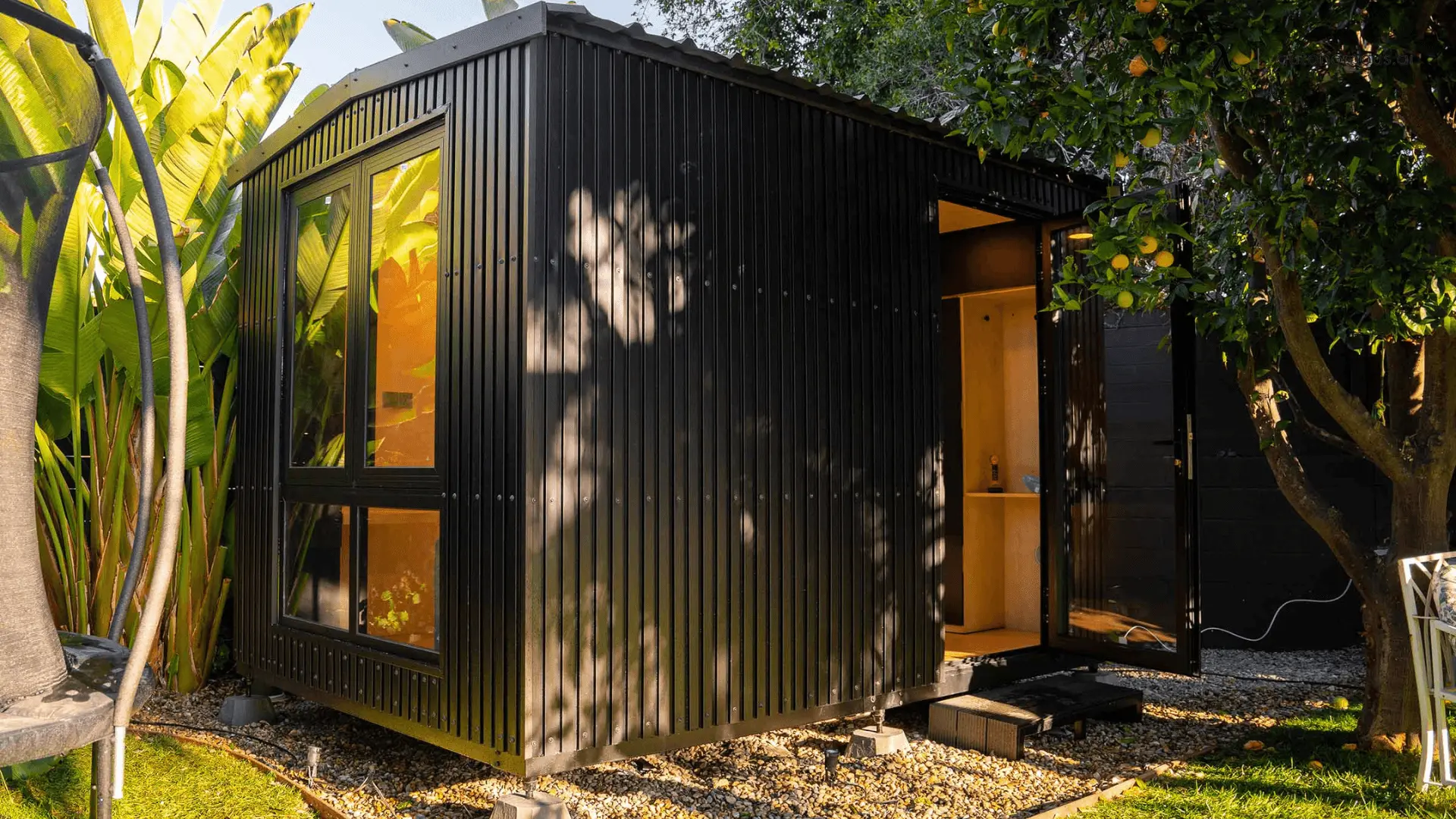
What Is a Secondary Dwelling Unit? Rules, Requirements, and Plans
Table of Contents
As housing affordability continues to challenge cities and suburbs, secondary dwelling units (SDUs) are emerging as a practical, flexible, and efficient housing solution. These self-contained units—often referred to as prefab granny flats, backyard cottages, or accessory apartments—are built on the same property as a primary residence. They serve as an excellent option for families, rental income, or creative space.
Secondary dwelling units are increasingly popular because they maximize property potential, address housing shortages, and provide homeowners with additional income or space without significant development costs. But building one involves understanding zoning regulations, requirements, and design considerations. This comprehensive guide covers everything you need to know, from rules and plans to comparisons with dual occupancy.
1. What Is a Secondary Dwelling Unit?
A secondary dwelling unit is a small, fully functional housing unit located on the same lot as a primary residence. It includes all essential living features, such as a kitchen, bathroom, and bedroom, making it a complete home on its own.
Secondary units are typically smaller than the main house and cannot be sold separately. They are designed to enhance the functionality of your property while maintaining its primary purpose as a single-family lot. Whether you're building a small backyard guest house, a rental unit, or a backyard studio, these units offer flexibility and efficiency.
2. Why Build a Secondary Dwelling Unit?
Secondary dwelling units provide homeowners with a variety of advantages, making them an increasingly popular investment. Here’s why you should consider building one:
- Address Housing Affordability
In cities and towns where housing is expensive or scarce, secondary units create additional living spaces without requiring large-scale construction projects. They increase housing density while preserving neighborhood character.
- Generate Rental Income
One of the most common reasons is rental income. In areas with high demand, SDUs can generate monthly rents of $1,500 to $3,000, depending on the size and location of the unit. This passive income stream can offset construction costs and provide long-term financial benefits.
- Provide Multigenerational Living Solutions
SDUs are ideal for families looking to house aging parents, adult children, or extended family members. They allow family members to live independently while staying close, fostering strong relationships and providing peace of mind.
- Boost Property Value
Adding a secondary dwelling unit can increase your property’s resale value by as much as 30%. Buyers are often drawn to properties with flexible living spaces that cater to various needs, from guest accommodations to rental opportunities.
3. Adaptable Uses for Secondary Dwelling Units
One of the greatest benefits of SDU is its adaptability. These versatile spaces can be customized to fit a wide range of needs, turning unused backyard areas into functional, personalized spaces that enhance both property value and lifestyle. Whether you’re looking for a productive workspace, a creative hub, or a private retreat, SDUs offer endless possibilities.
- Home Office Solutions
Remote work has become the norm, and having a dedicated workspace is essential for productivity. An SDU can easily be transformed into a backyard office, offering a distraction-free environment tailored for professional success. With insulated walls, natural light, and customizable layouts, it’s the perfect setup for video conferences, deep work, and storing work-related materials.
For writers or content creators, consider designing your SDU as a writing room. This setup provides a quiet, focused space for brainstorming, drafting, and editing, away from the distractions of the main house.
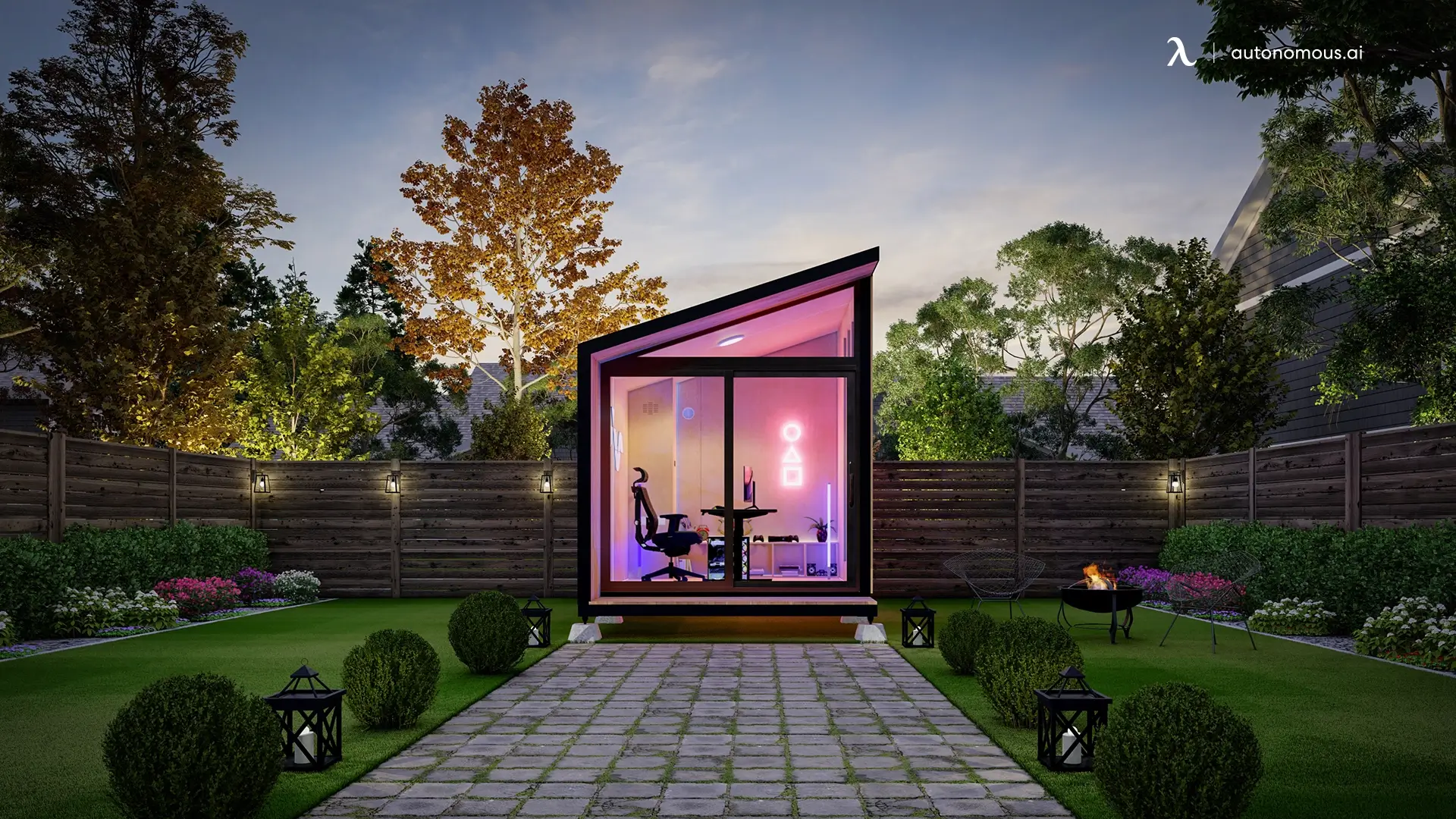
- Creative and Artistic Spaces
For artists, musicians, and creative individuals, a secondary dwelling unit can be the ultimate studio. Transform your space into an inspiring art studio, complete with ample storage for supplies, natural lighting, and comfortable work areas. Alternatively, musicians can create a backyard music studio, equipped with soundproofing, instrument storage, and recording technology to nurture their creativity.
If you enjoy gaming, you could design your SDU as a gaming shed. With high-speed internet, ergonomic furniture, and immersive lighting setups, this space can become the ultimate escape for uninterrupted play.
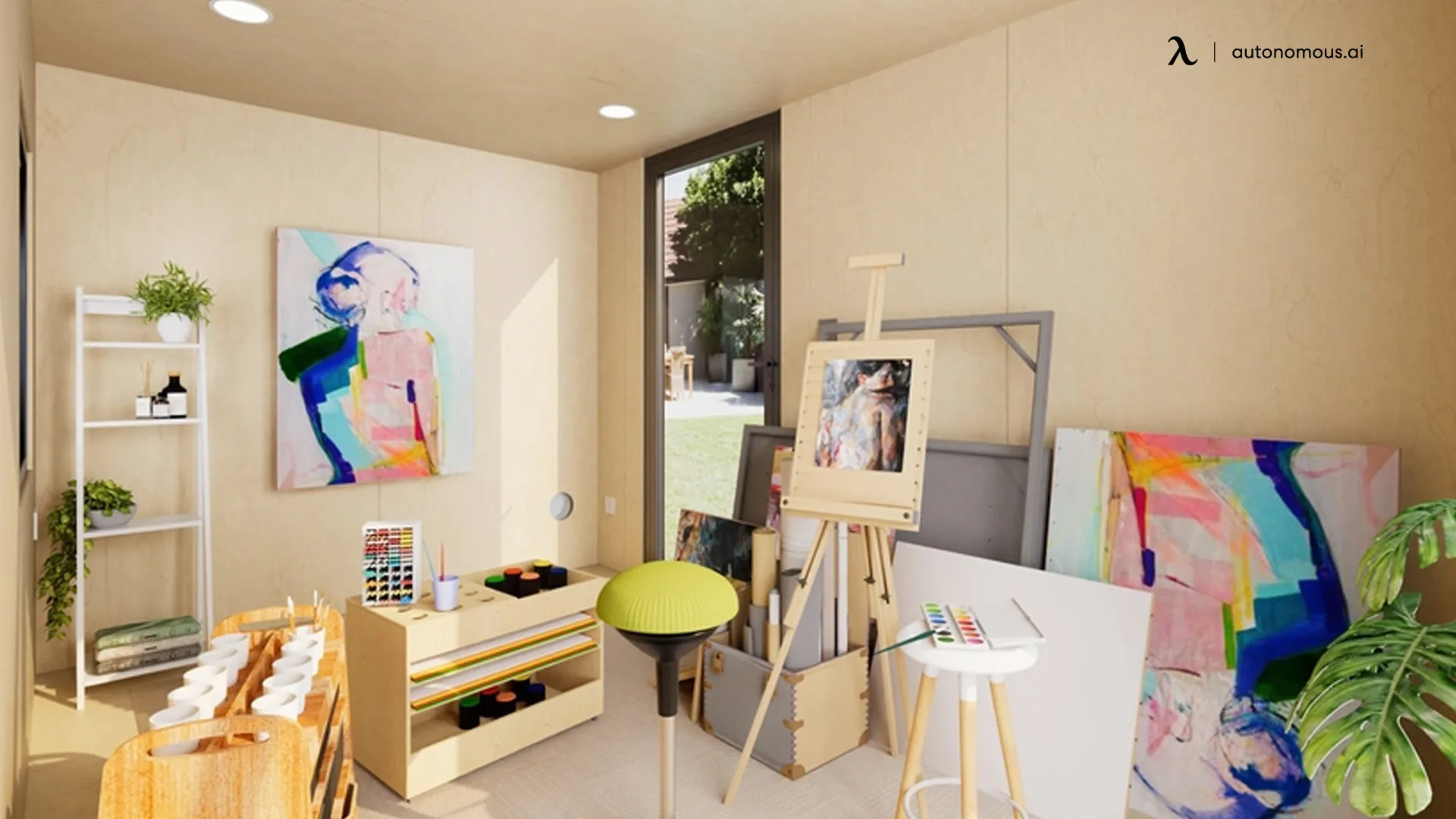
- Private Retreats for Relaxation
An SDU can serve as a cozy retreat for unwinding after a long day. For those seeking a tranquil escape, a man cave shed or she shed offers a private haven for hobbies, entertainment, or simply relaxing. These spaces can be customized with comfortable seating, a minibar, or even a small library.
Book lovers may prefer a backyard reading room, designed with plush chairs, built-in bookshelves, and soft lighting to create a serene reading sanctuary.
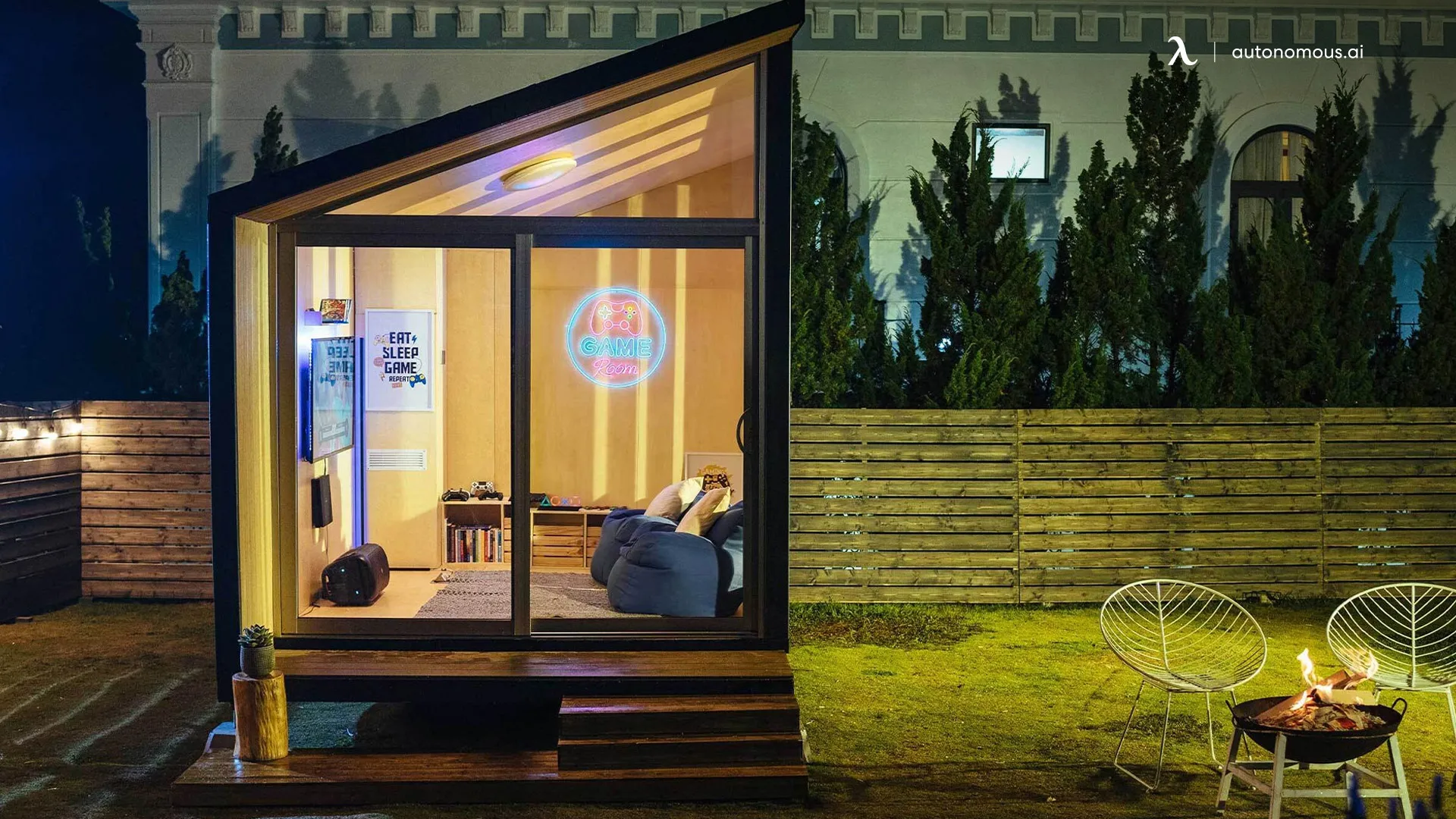
- Fitness and Wellness Spaces
Maintaining a fitness routine is easier with a dedicated workout area. Turn your SDU into a backyard gym shed, outfitted with cardio machines, weights, and yoga mats. This private fitness space eliminates the need for gym memberships and allows you to exercise whenever you want.
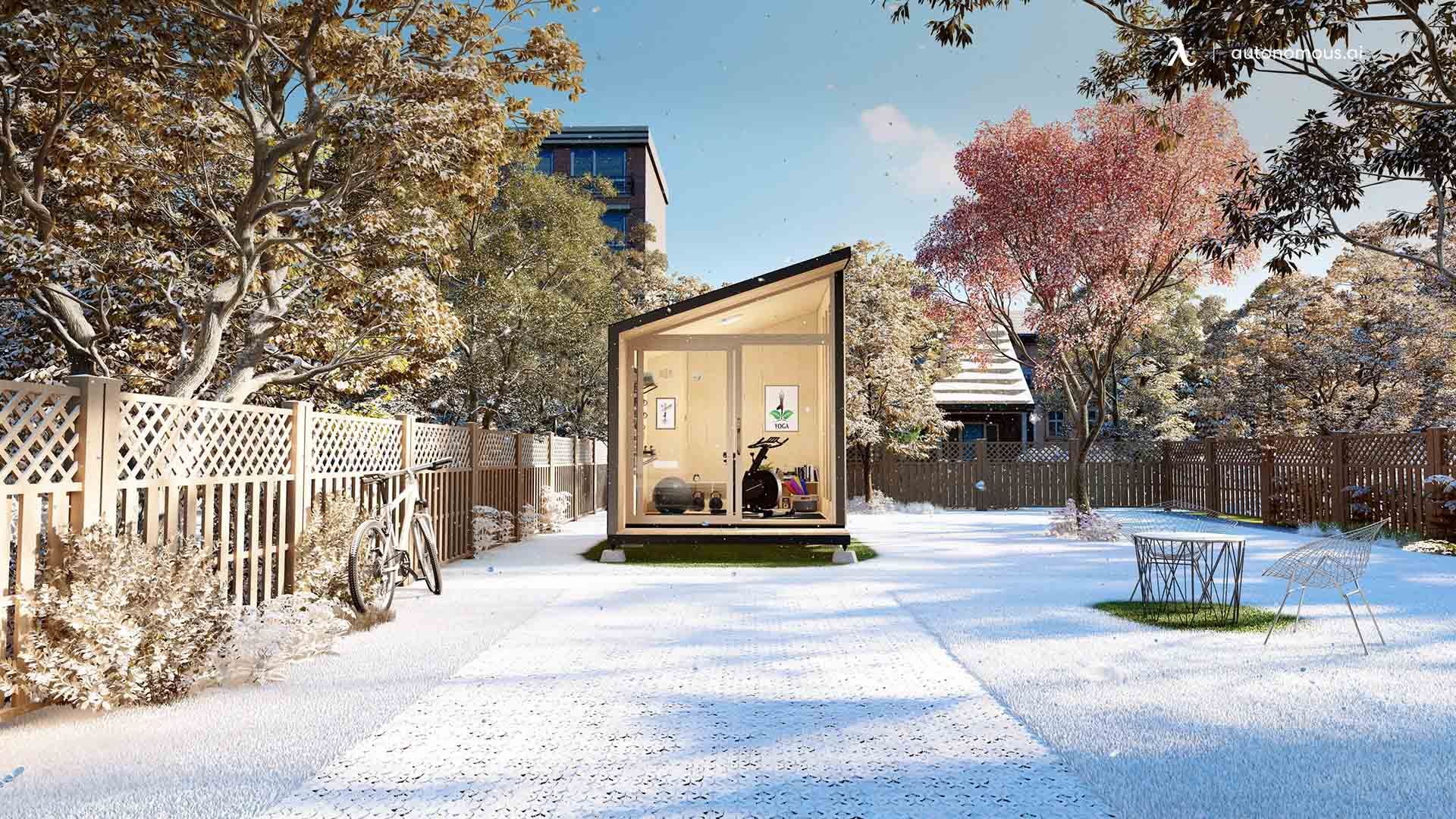
4. Rules and Requirements
Before building, it’s crucial to understand the local rules and requirements. Regulations vary by city and state, but the following considerations apply in most areas:
4.1. Zoning Laws
Zoning laws determine where SDUs are allowed. Many municipalities permit them in single-family residential zones, but some restrict their construction based on density or neighborhood character.
4.2. Minimum Lot Size
Most areas require a minimum lot size for properties adding a secondary dwelling unit. For example, you may need at least 4,000 square feet of lot space to qualify.
4.3. Setback & Parking Requirements
Setback rules play a vital role in determining where your secondary dwelling unit (SDU) can be built on your property. These regulations ensure the unit maintains a safe distance from property lines, roads, and other structures, preserving privacy and safety for both homeowners and neighbors.
Typically, setbacks range from 4 to 10 feet, depending on local zoning laws. For example, in California, general rules mandate a minimum setback of 4 feet from rear and side property lines. Learn more about California ADU setback requirements to ensure your project complies with state guidelines.
In Los Angeles, setback rules may vary further, especially in areas with unique lot shapes or proximity to shared spaces. For detailed guidance specific to the region, explore ADU setback requirements in Los Angeles.
Setback requirements are not uniform and can vary significantly depending on location:
- In San Bernardino County, setbacks are influenced by property zoning and proximity to natural features like hills or waterways. Detailed insights are available in ADU permits in San Bernardino County.
- Outside California, states like Georgia have their own specific regulations. For instance, properties with large acreage may have flexible setback rules, but urban areas often impose stricter limits. Review ADU permit requirements in Georgia for more information.
In some cities, adding a secondary unit requires providing additional off-street parking. However, properties near public transit often qualify for parking exemptions.
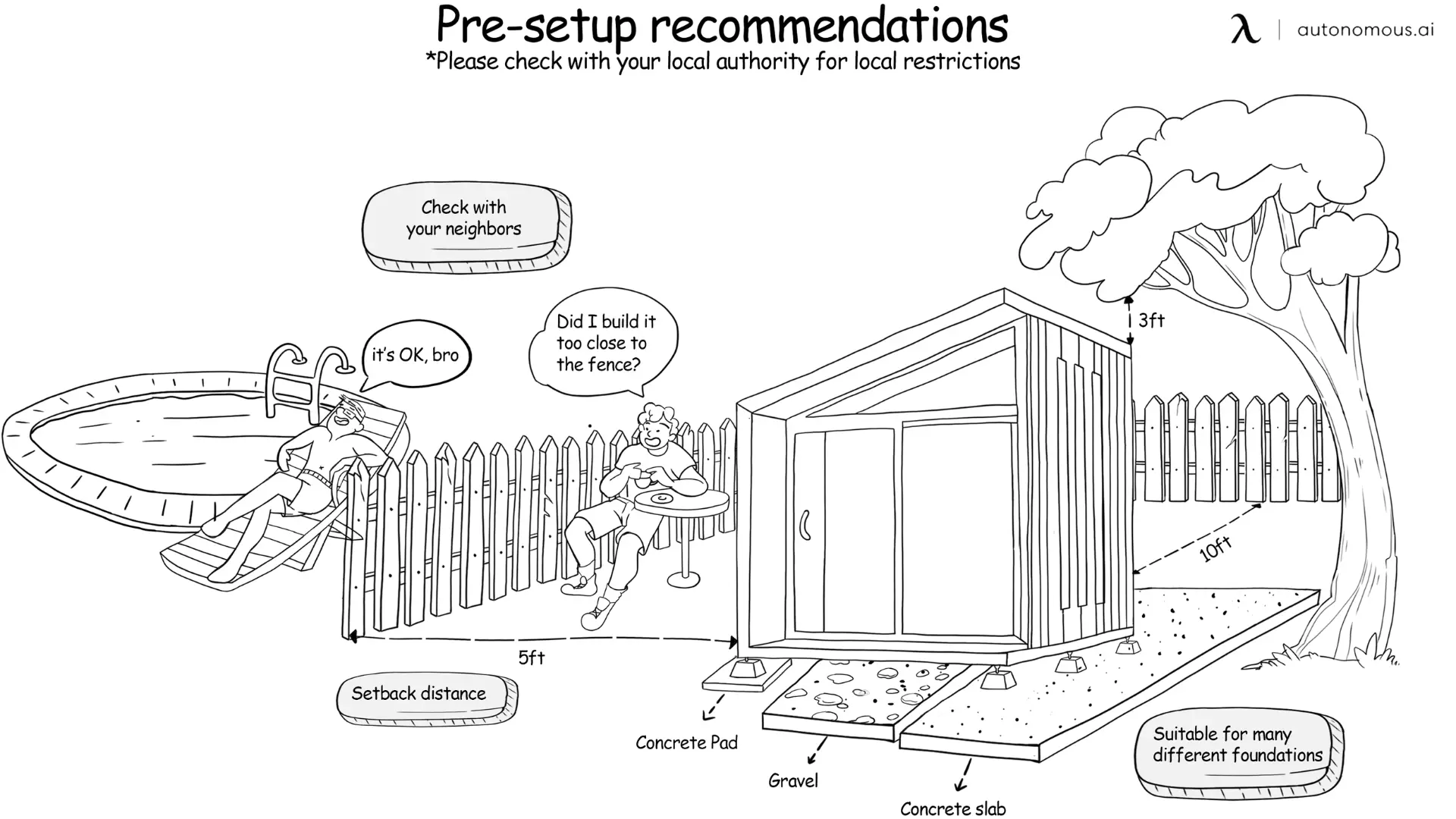
4.4. Maximum Unit Size
Secondary dwelling units must remain subordinate to the primary residence. Many jurisdictions cap unit size at 600 to 1,200 square feet or limit the unit to a percentage of the main home’s size, such as 50%.
4.5. Utility Connections
Secondary units typically need separate utility connections for water, electricity, and sewer. Costs for these connections vary widely, ranging from $5,000 to $20,000, depending on site conditions.
Installing electricity is crucial for functionality. Learn more about setting up safe power connections with how to run electricity to a shed. For designs tailored to workspaces, office sheds with electricity provides useful insights.
Specialized units like she sheds with electricity or other backyard structures benefit from careful planning to meet lighting and outlet needs. Additionally, understanding utility requirements through guides like shed with electricity ensures your SDU is both compliant and efficient.
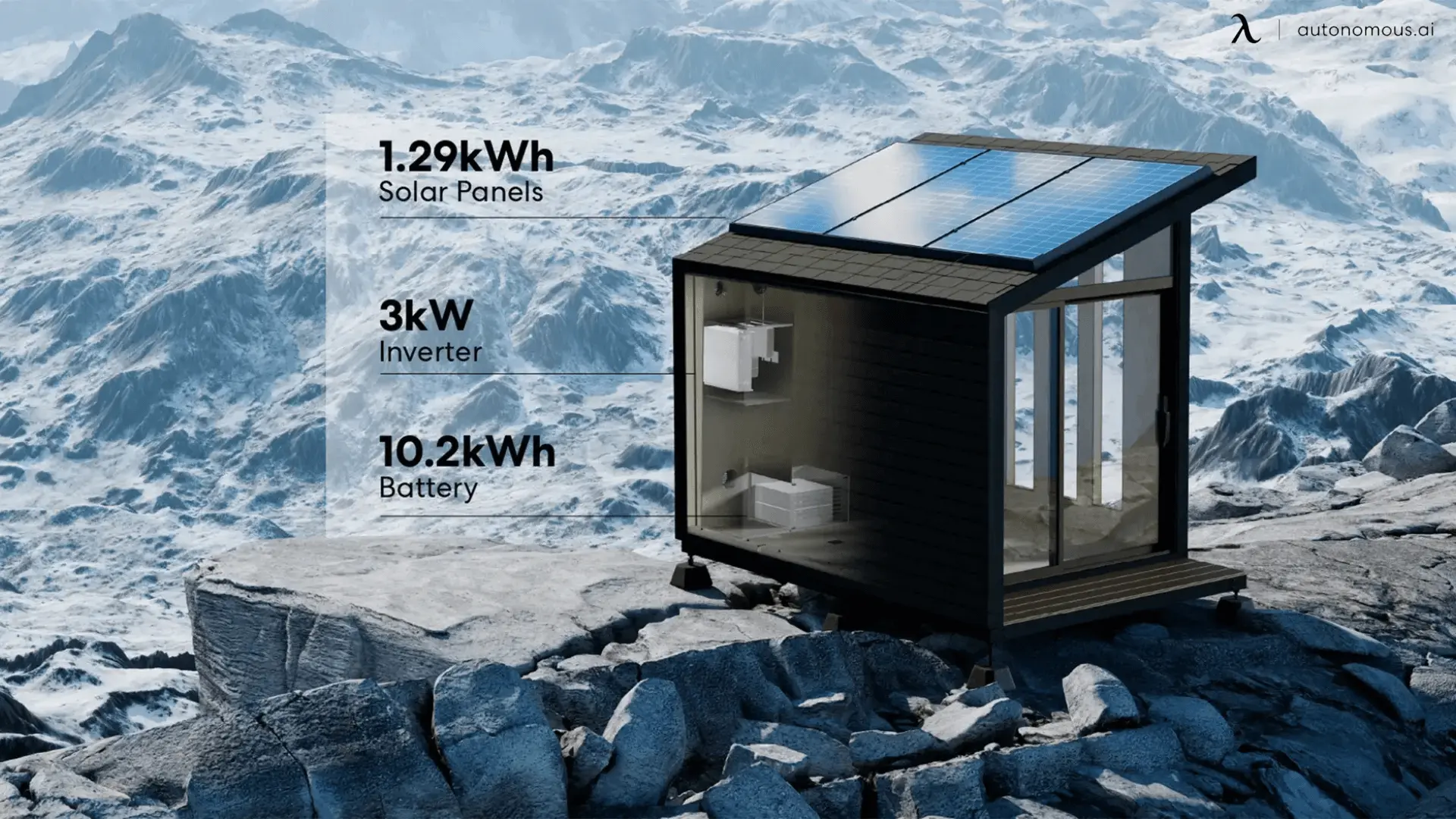
4.6. Building Permits
Obtaining the necessary permits is a critical step in building a secondary dwelling unit (SDU). Permits are required for construction, electrical work, plumbing, and sometimes additional site-specific needs. These permits ensure the SDU complies with local building codes and safety standards.
Permitting costs typically range from $1,000 to $10,000, depending on your location and the complexity of the project. This cost includes site plan reviews, building approvals, and inspections. Some cities have streamlined processes for ADUs, while others may require additional steps or fees.
For example, in Riverside County, permitting fees vary based on unit size and compliance requirements. Learn more about the specifics at Riverside County ADU Permit Cost. Similarly, in San Jose, permits can be influenced by factors like unit design and zoning requirements—details can be found in San Jose ADU Permit Cost.
In Long Beach, the permitting process may involve additional steps for properties in coastal or historic zones. Explore the detailed guidelines at Long Beach ADU Permit Cost.
The WorkPod is unique among other brands for its fully optimized setup, which comes with all necessary components, including a foundation, and can be assembled within just 2-3 days. Additionally, the WorkPod's cost includes essential features such as windows, a door, and interior lifestyle enhancements. The table below provides a comprehensive cost comparison, emphasizing the exceptional value and convenience that the WorkPod offers in contrast to other brands.
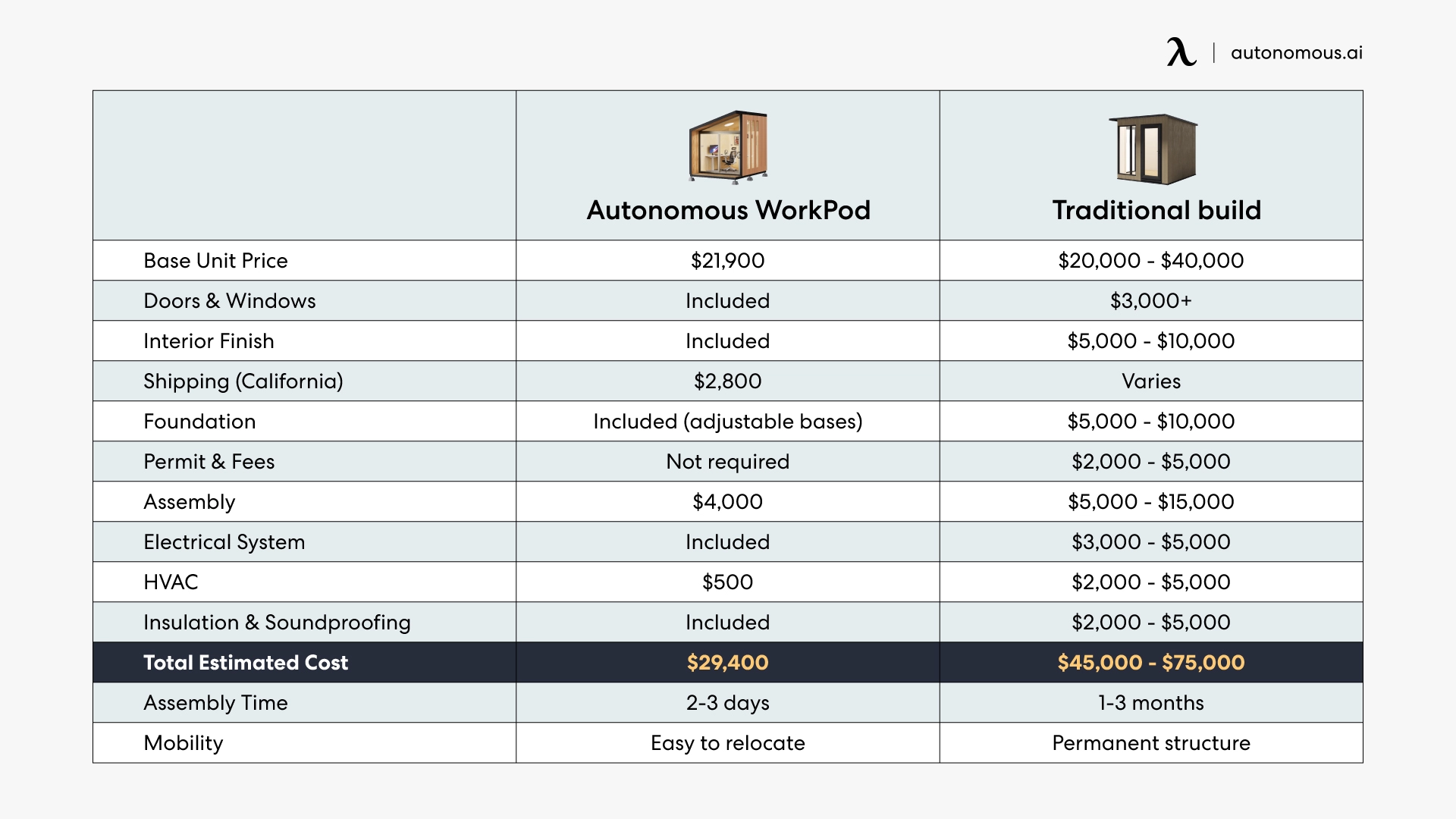
5. Secondary Dwelling Unit Plans
Designing your secondary dwelling unit is an essential step in the process. Modern SDU plans combine functionality and style to create spaces that maximize comfort and efficiency. Here are some popular options:
- Open-Concept Layouts
Open layouts make small spaces feel larger by integrating the kitchen, living, and dining areas into one seamless space. This design is perfect for compact SDUs, creating a sense of openness without unnecessary partitions.
- Modular and Prefab Designs
Modular and prefab SDUs are gaining popularity due to their affordability and quick installation. These units are pre-built in factories and assembled on-site, reducing construction time and cost by up to 30% compared to traditional builds.
- Sustainable Features
Energy-efficient windows, solar panels, and smart appliances are common in modern SDU plans. These features reduce utility costs and align with eco-conscious living trends.
- Multi-Purpose Rooms
Maximizing space is key in SDU designs. For example, a room can function as a bedroom at night and a home office during the day with foldable furniture or creative layouts.
- Outdoor Living Integration
Including patios, decks, or rooftop gardens in your SDU plan enhances its livability and allows residents to enjoy the outdoors.
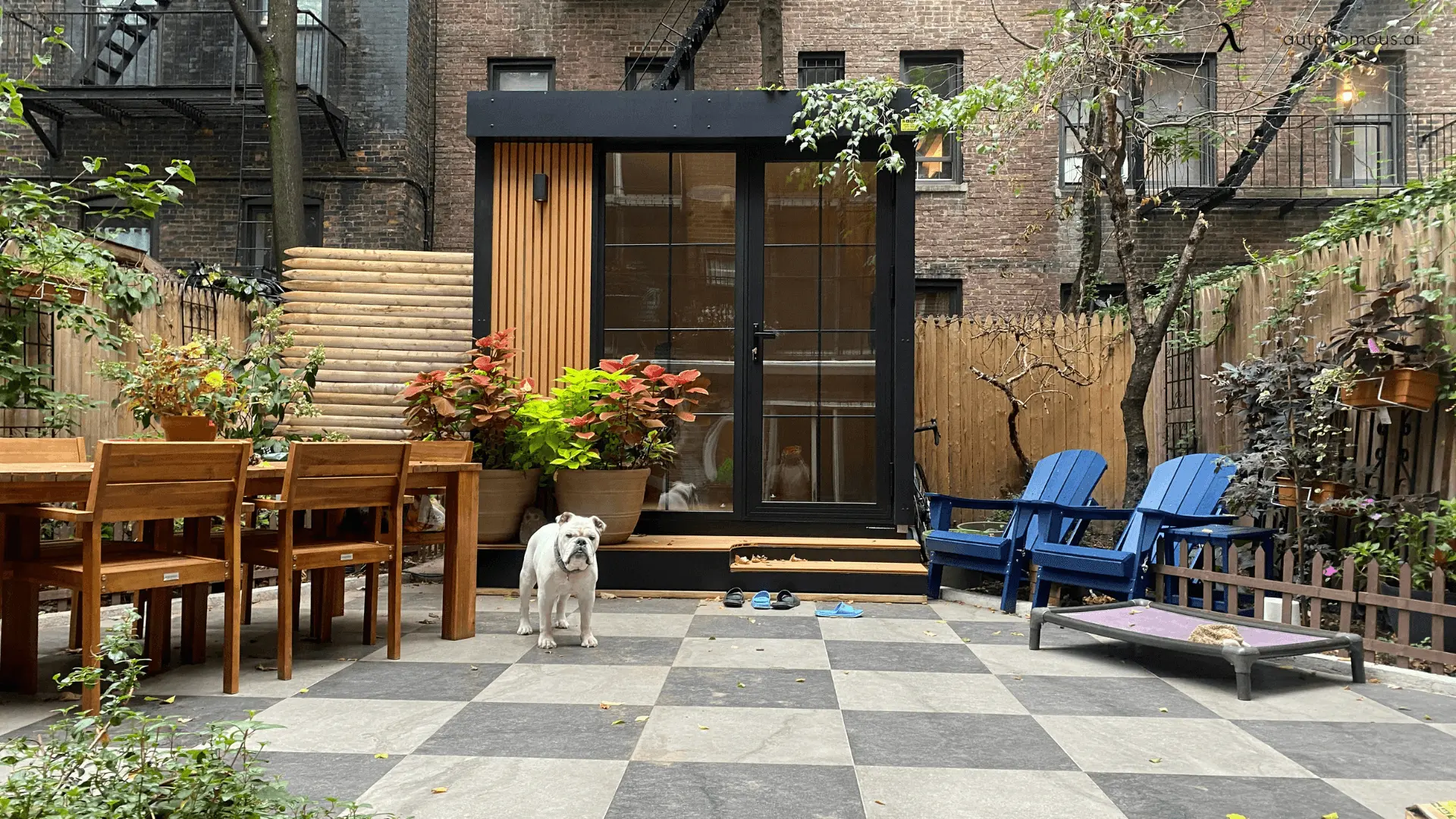
6. Secondary Dwelling Unit vs. Dual Occupancy
While secondary dwelling units and dual occupancy both involve multiple living spaces on one property, they serve different purposes and have unique regulations.
| Feature | Secondary Dwelling Unit | Dual Occupancy |
|---|---|---|
| Ownership | Cannot be sold separately; tied to the main property. | Can involve subdivision; allows separate ownership. |
| Purpose | Acts as an accessory to the primary residence. | Functions as two independent homes. |
| Size | Typically smaller and subordinate to the main house. | Comparable in size to the main residence. |
| Permitting Process | Easier to obtain with fewer requirements. | More complex; requires subdivision approval. |
| Rental Opportunities | Used for long-term rentals or housing family members. | Can be rented out or sold as separate units. |
| Zoning and Lot Requirements | Often allowed in single-family zones with minimal restrictions. | Requires larger lots and approval for higher density. |
| Property Value Impact | Increases property value by up to 30%. | Can significantly increase value if subdivided. |
| Cost of Construction | Lower construction costs due to smaller size and simpler requirements. | Higher construction costs for two full-sized homes. |
For homeowners looking to add a flexible living space without major legal complications, a secondary dwelling unit is often the better choice.
7. FAQs
1. What is considered a secondary dwelling?
A secondary dwelling refers to any additional living space that is separate from the main home but remains on the same property. This can include backyard cottages, garage apartments, and granny flats.
2. Can I build a secondary dwelling on my property?
The ability to build a secondary dwelling depends on local zoning laws, lot size, and setback requirements. Contact your local planning office to confirm eligibility.
3. How much does it cost to build a secondary dwelling unit?
The cost of building can vary widely depending on factors such as size, materials, location, and type of construction. On average, homeowners can expect to spend between $100,000 and $300,000. Prefabricated units may fall on the lower end of this range, while custom-built designs with high-end finishes can significantly increase costs.
For a deeper dive into cost breakdowns, explore ADU cost, which provides a detailed analysis of expenses, including foundation work, framing, finishes, and utility connections.
4. Do I need a permit for a secondary dwelling unit?
Yes, most municipalities require permits for SDUs, including building, electrical, and plumbing permits.
5. How do secondary dwellings compare to dual occupancy?
Secondary dwellings are subordinate to the main house and cannot be sold separately, while dual occupancy involves building two comparable homes, often with the option for subdivision and separate ownership.
6. How much does it cost to build an ADU in California?
In California, where demand for ADUs is high, costs tend to be higher than the national average. Construction expenses typically range from $200 to $400 per square foot, depending on the region. For example, ADU cost in California highlights how local regulations, labor costs, and material choices impact overall expenses.
7. What are the costs of building an ADU in the Bay Area?
The Bay Area is one of the most expensive regions for ADU construction due to higher labor and material costs. Building an ADU here can range from $250,000 to $400,000 for a standard unit. Explore ADU cost in the Bay Area for a detailed breakdown specific to this region, including tips for managing expenses.
8. How much does it cost to convert a garage to an ADU in Los Angeles?
Garage conversions are one of the most cost-effective ways to create an ADU in Los Angeles, as they leverage existing structures. The cost for such conversions typically starts at $80,000 but can increase depending on design complexity and upgrades. For insights into this process, visit cost to convert garage to ADU in Los Angeles to learn about permits, design considerations, and expenses.
9. How much does it cost to build an ADU in San Diego?
Building an ADU in San Diego generally costs between $150,000 and $350,000, with prices varying based on size, materials, and whether the unit is detached or attached. Learn more about the specific factors affecting costs in the region by reading ADU cost in San Diego.
Conclusion
Secondary dwelling units are a practical and versatile solution for homeowners looking to maximize their property’s potential. Whether you’re accommodating family members, creating a rental unit, or designing a personal retreat, SDUs offer endless possibilities.
By understanding second dwelling rules, local requirements, and modern design options, you can plan and build an SDU that meets your needs and enhances your property’s value. Whether you opt for a prefab model or a custom design, investing in a secondary dwelling unit can provide long-term benefits and transform your living space.
Stay connected with us!
Subscribe to our weekly updates to stay in the loop about our latest innovations and community news!
Interested in a Link Placement?
Spread the word
.svg)

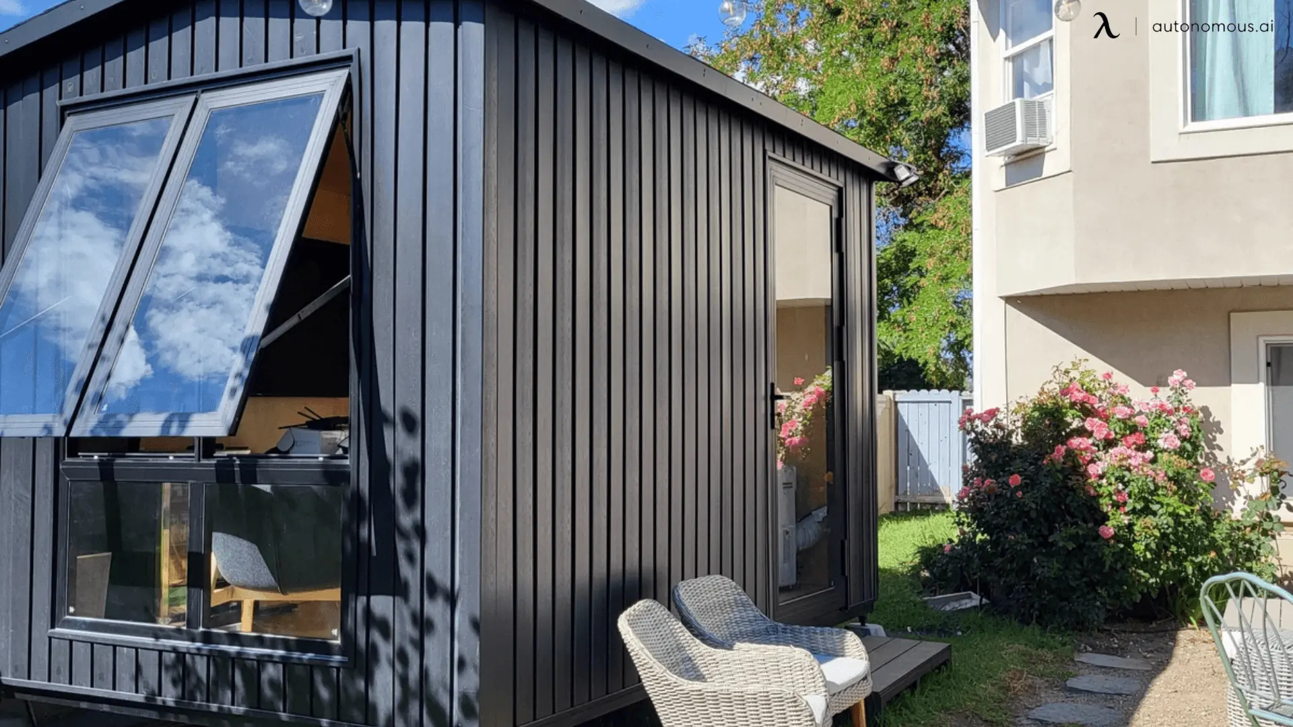
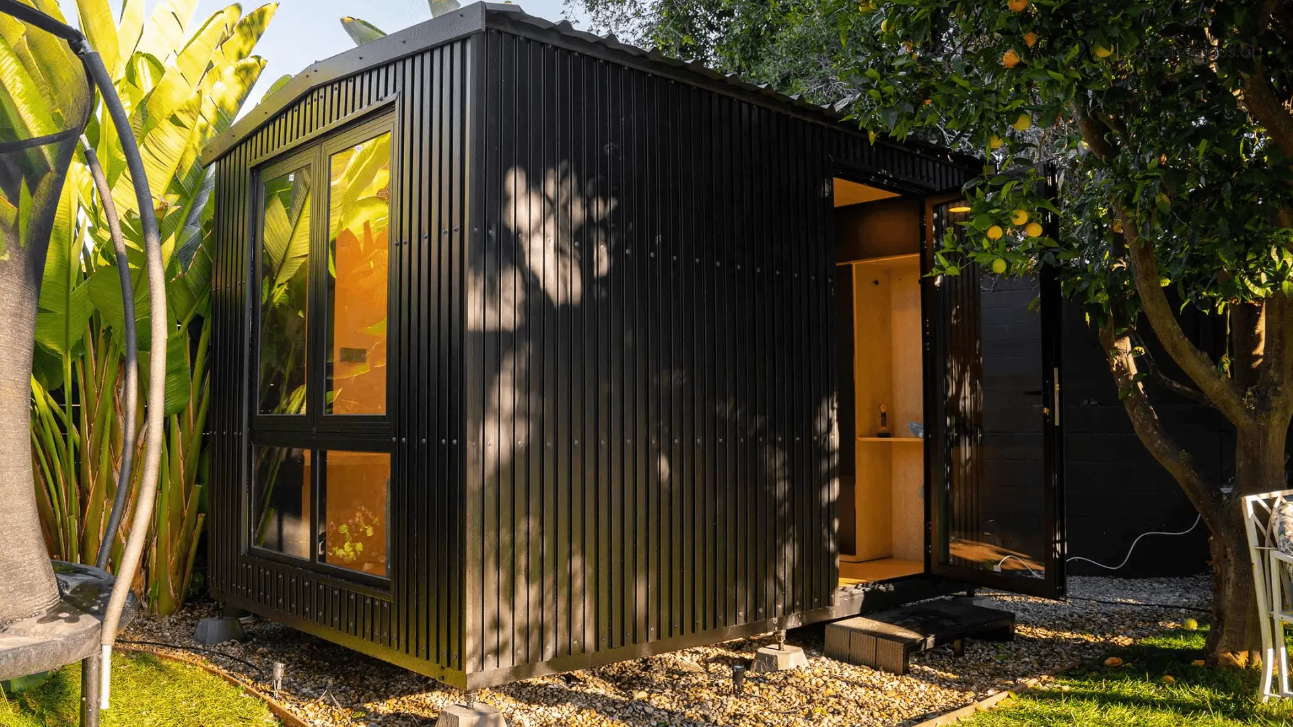
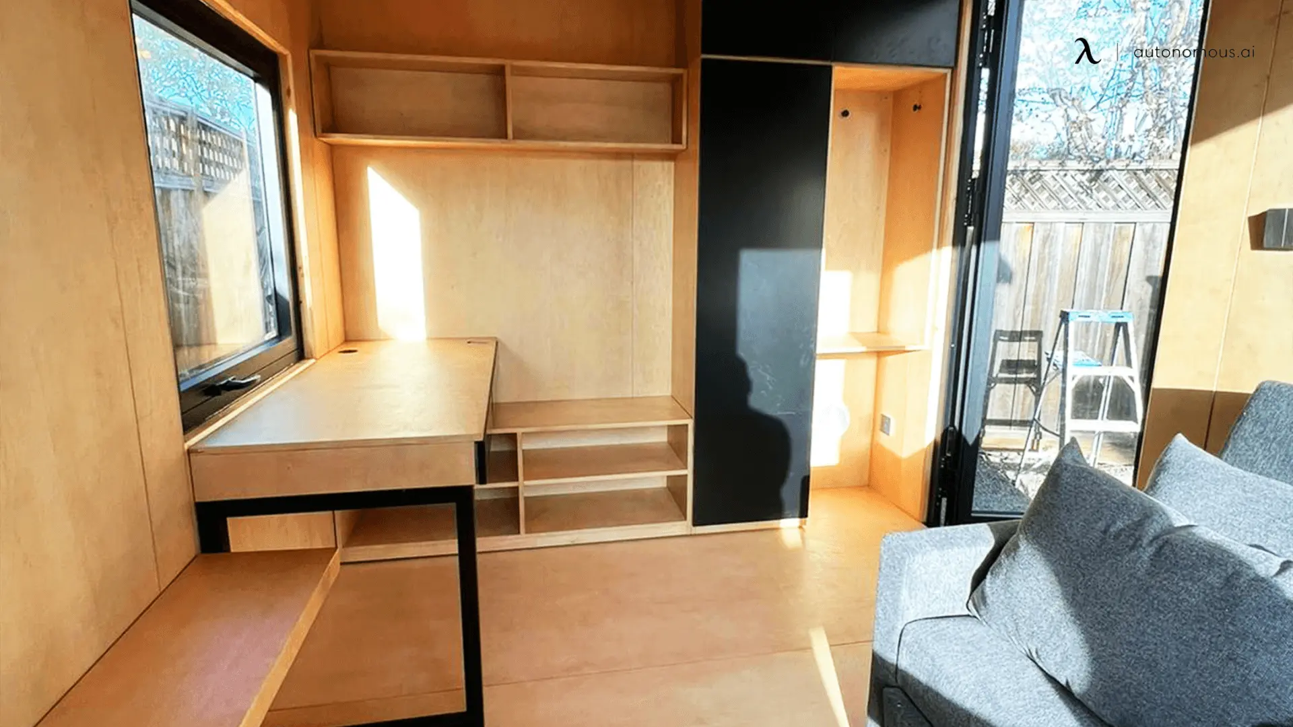
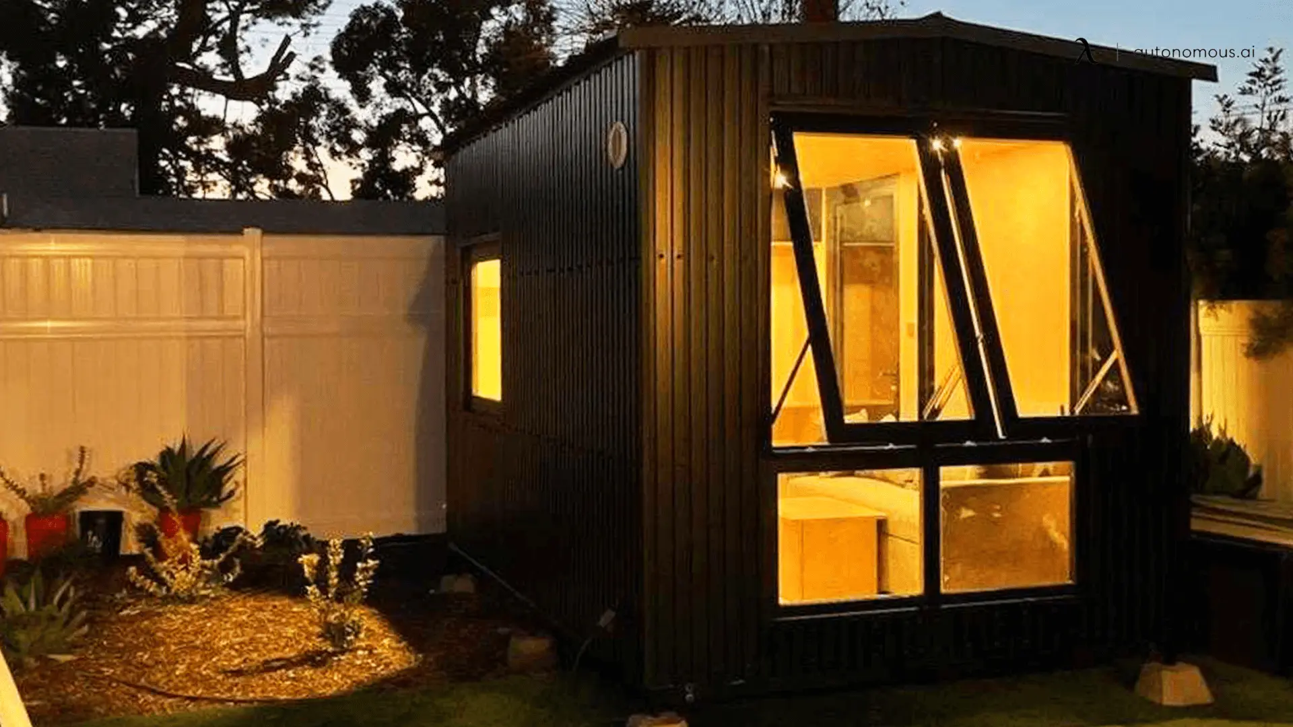


/https://storage.googleapis.com/s3-autonomous-upgrade-3/production/ecm/230914/bulk-order-sep-2023-720x1200-CTA-min.jpg)
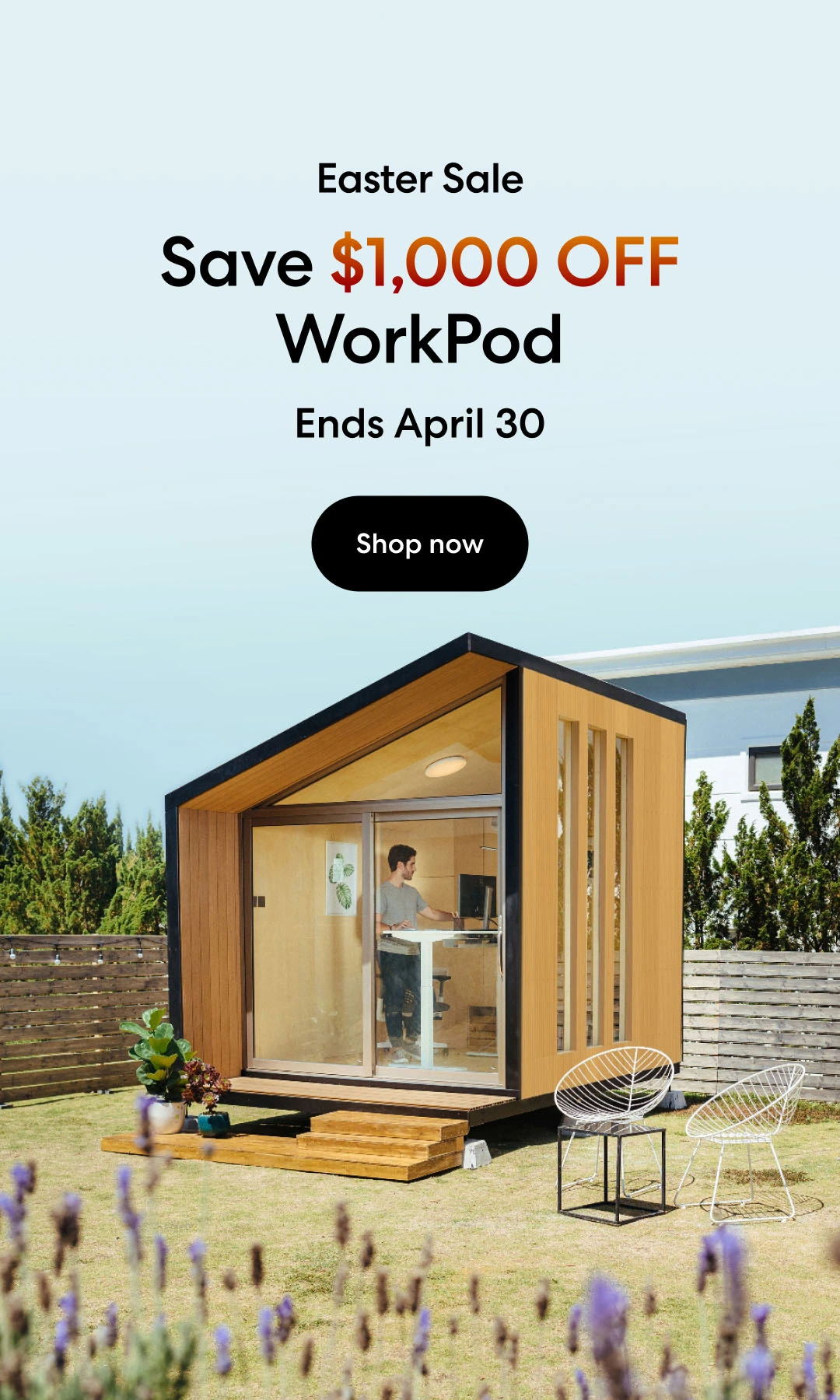
/https://storage.googleapis.com/s3-autonomous-upgrade-3/production/ecm/230824/image_tMoN47-V_1692155358869_raw-93ed49d8-7424-464e-bdfe-20ab3586d993.jpg)