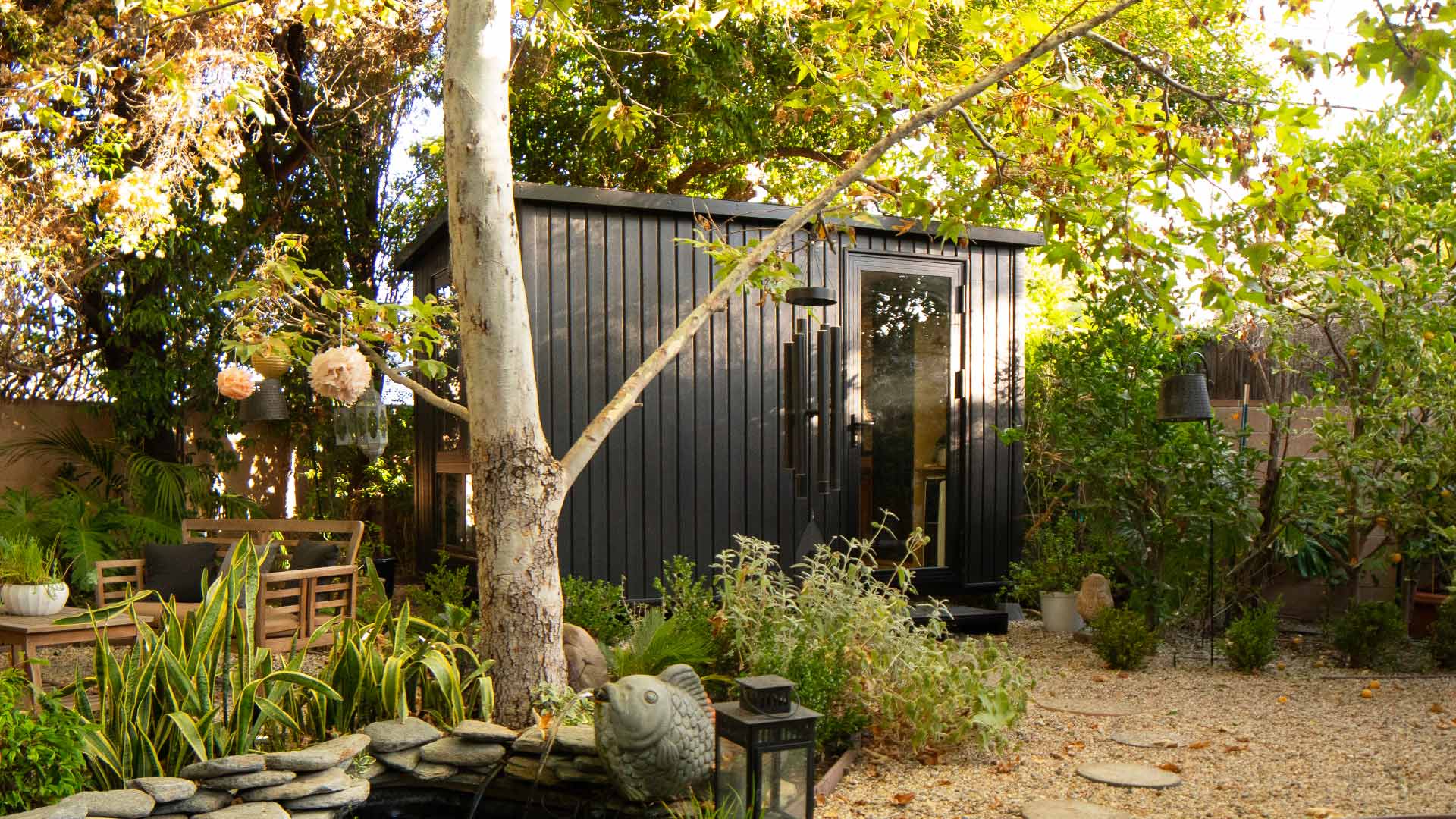
Top Small Prefab Cabins for Work + Play Escapes
I’ll admit it: I’m hooked on modular living. There’s something magical about watching a stack of pieces turn into your own little cabin in just a weekend. No months of dust and delays—just raw timber or steel panels bolted together, a few utilities plugged in, and bam: your new hideout. Whether you’re after a small prefab cabin kit for glamping, an off‑grid office, or a low‑impact guest suite, these compact builds will get you there fast. Let me walk you through my top picks and the questions I keep hearing from friends who want in on the prefab cabin craze.
Small Prefab Cabins For Your Consideration
My team and I spent countless weekends talking to people living in these cabins, so here’s the inside scoop—warts, wonders, and all—on the ten models I keep coming back to.
1. Autonomous ADUs
When I first saw the Autonomous ADU - WorkPod Versatile, I knew it was perfect for someone like me who juggles work and play in the backyard. The pod arrives pre‑wired for power, so I literally clicked the modules together over a weekend and had lights, outlets, and so on. By lunchtime, I was drilling in skylights; by dinner, I was streaming a movie in my new mini‑studio. What really sold me: the pre‑installed ethernet channels.
If you ever need more focus time, you can peek at my office pod setup or grab a backyard office pod and carve out real separation between “home” and “work.”
/https://storage.googleapis.com/s3-autonomous-upgrade-3/production/ecm/241028/12.jpg)
WorkPod Versatile
| Overall size | 8’4”W x 12’6”L x 9’10”H |
| Floorspace | 105 square feet |
| Ceiling height | 7’3” |
| Weight capacity | 2.9 tons |
| Pedestal | 18”W x 43”L x 7”H |
| Door & Window dimensions, material (include glass) | Main door: 39”W x 89”H Large window: 59”W x 81”H Small window: 39”W x 39”H Window & door material: Powder coated aluminum, 5/16” tempered glass |
| Siding, roof, floor & balcony material | Siding: Plywood 1/2”, steel frame, honeycomb paper, plywood 3/8”, bitume, housewrap, vinyl siding Roof: Roof shingles Floor: Plywood Pedestal: Steel frame & wood plastic composite |
| Electrical devices | 1 RCB (Residual current breaker) |
| Power input | Maximum voltage: 110V AC (US standard) Maximum current: 25A Maximum power dissipation: 2750W |
| Furniture (optional) | Cabinet, Desk, Small & Big Bookshelf, TV Shelf, Foldable Sofa Table & Electrical Cabinet* (*Electrical Cabinet always included) |
2. Koto Abodu Small Prefab Cabin
When I first laid eyes on the Koto Abodu prefab shed, I felt like I’d landed in a California‑Scandi dream. The designers merged coastal California vibes with Koto’s award‑winning aesthetic, and they didn’t skimp on finishings—think Wolf and Fisher & Paykel appliances nestled in a minimalist, timeless interior. I popped open the glass wall that stretches floor‑to‑ceiling and instantly felt the line between inside and out dissolve.
Landscaping and curated outdoor furniture come pre‑arranged, so by week two you’re kicking back on your deck, not wrestling with delivery trucks. And at under $230,000 all‑in (furniture and high‑quality appliances included), it was one of the fastest, most luxurious weekend‑getaway builds I’ve ever tackled.
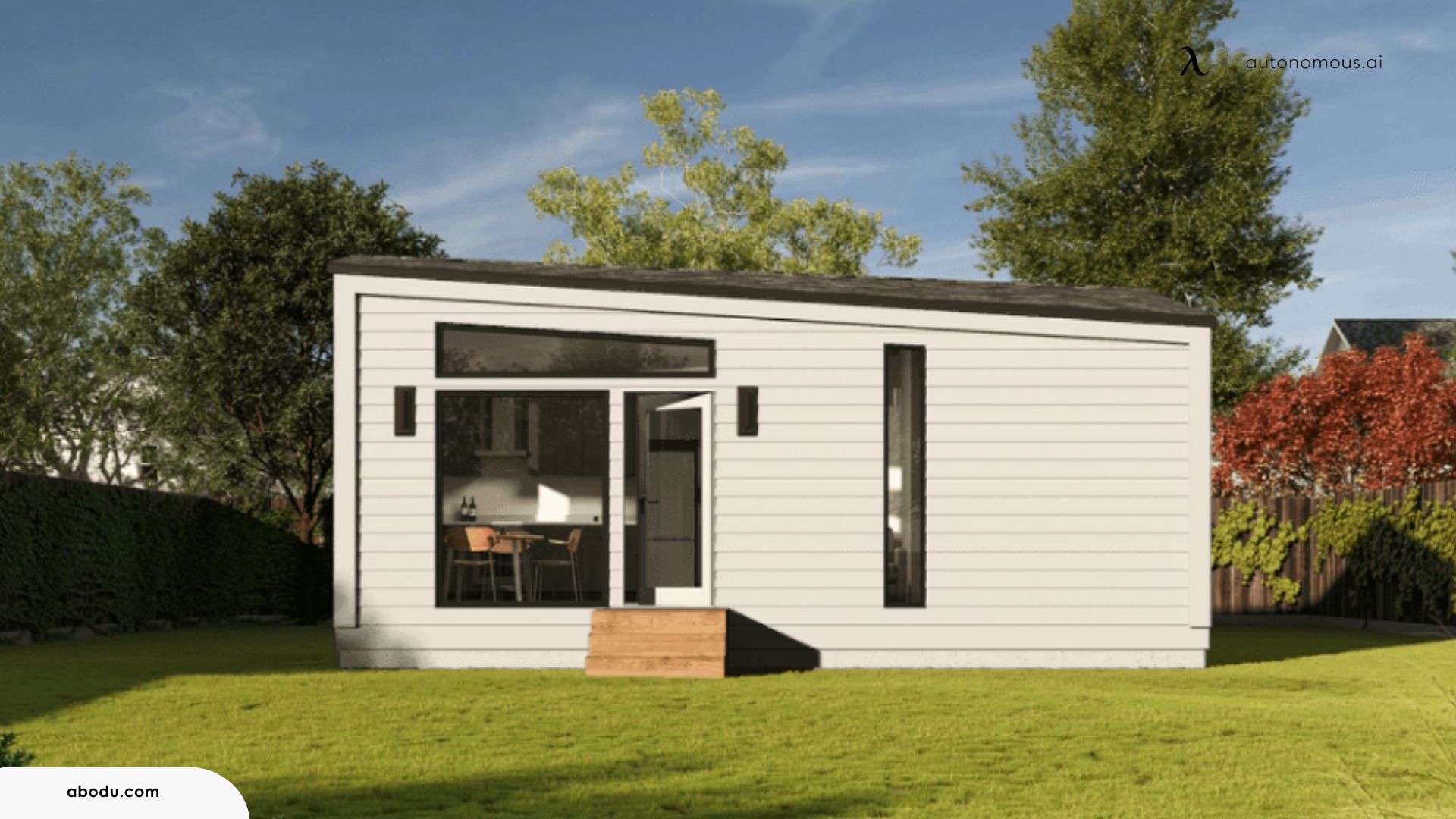
3. Ark‑Shelter
I’ll never forget unwrapping those huge panels for the Ark‑Shelter—it felt like unveiling a high‑tech greenhouse. No foundation means I rolled it onto gravel pads in a day, then clicked it safe and sound. With a cozy living area, a snug bedroom nook, and a kitchenette all tucked inside that graceful arch, I woke up to sunrise through enormous windows that feel like not even a pane of glass is there.
And because Ark‑Shelter is built from sustainably harvested timber, draws almost zero power, and even generates its own solar juice, I can genuinely say it’s one of the greenest cabins I’ve ever lived in.
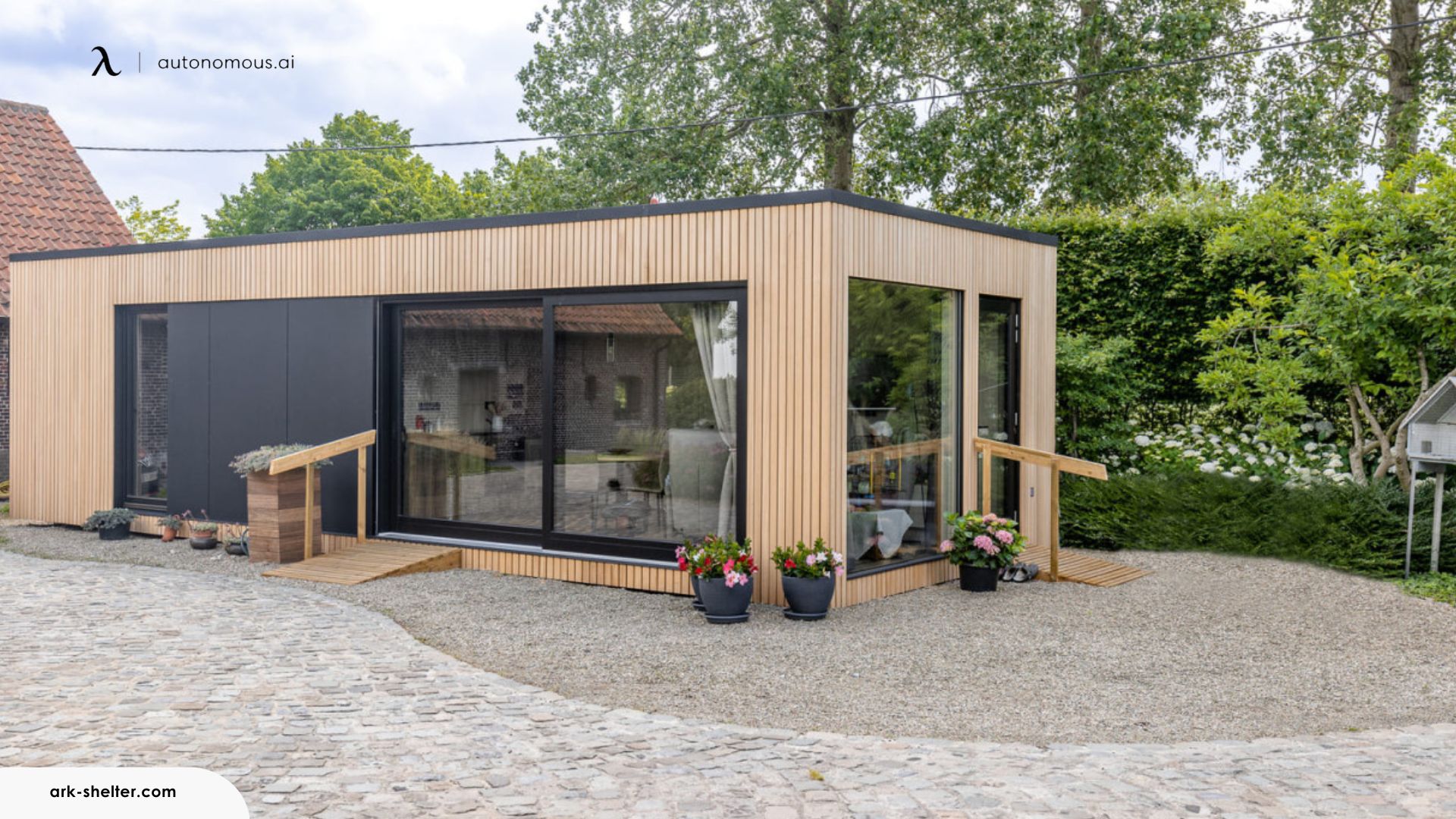
4. Cabin One
Cabin One arrived on site as a single pod—one piece—so I literally drove it in and leveled it myself. Inside, they’d already installed a full kitchen, a bright bathroom with a massive skylight, and a bedroom area that feels like a private cocoon under the stars. I appreciated how every cabinet, shelf, and appliance was thoughtfully built in, yet I still had the freedom to slide in my favorite armchair or hang my own art. And with the smart‑home controls baked right into the walls, I can tweak lighting, temperature, and music to my taste without touching a switch.
5. Avrame DUO Series
When I sketched out my vision for an A‑frame hideaway, the Avrame DUO Series ticked every box. You pick between four floor plans—DUO 57, 75, 100, or 120—and then watch the modules arrive over four months. By moving‑in day, I had my living room, kitchen, and bath on the ground floor and a breezy loft bedroom perched above. I’ve seen friends turn theirs into a mountain coffee shop, a cozy granny annex, or a pop‑up art studio—in my case, it’s a part‑home, part‑vacation pad that never gets old.
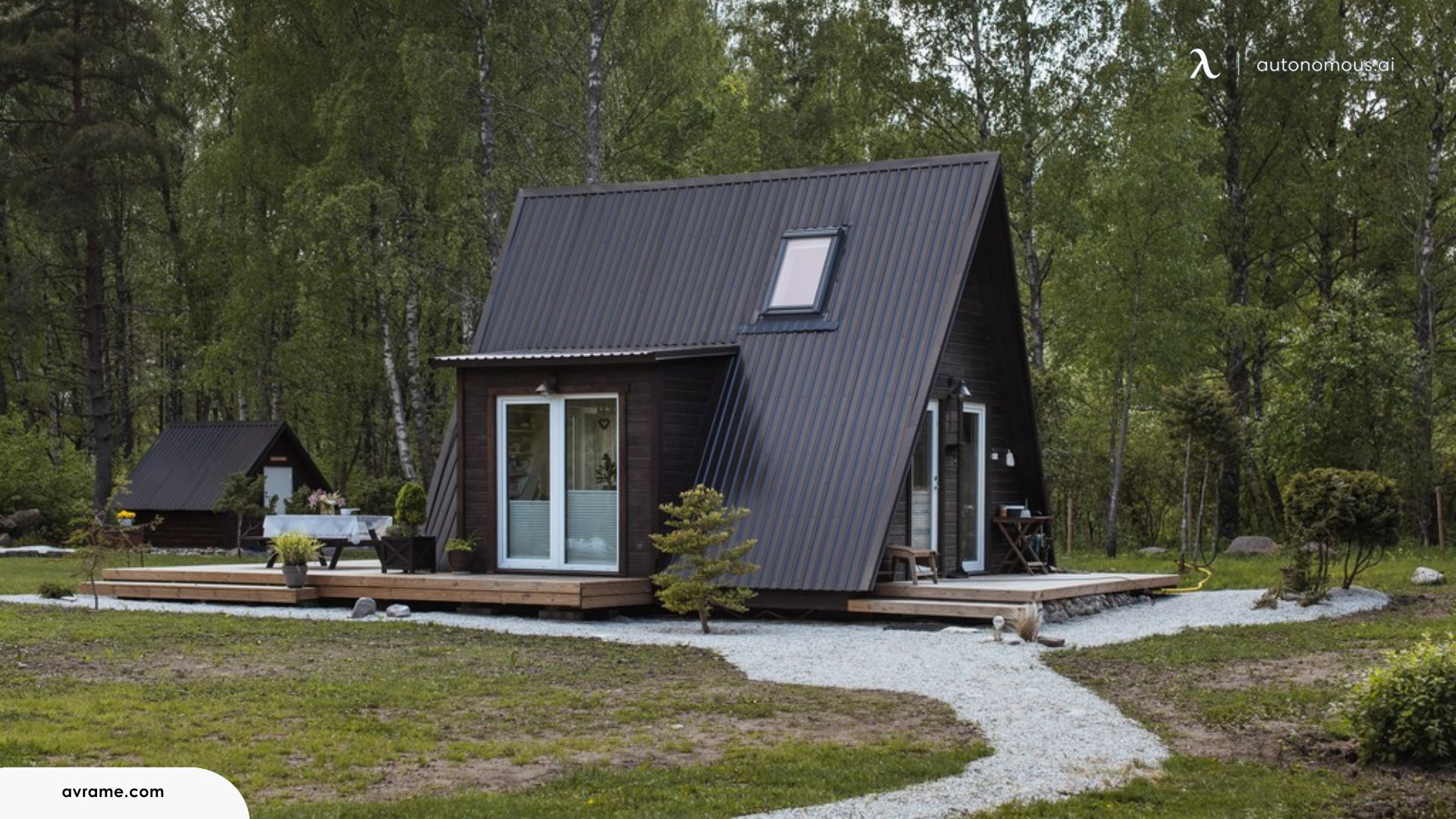
6. Nodes Trillium Series
Nodes call themselves sustainability fanatics, and I can see why. My Trillium cabin kit arrived with non‑toxic panels, a rainwater collection system, and energy‑efficient HVAC pre‑hooked up. Setting it up felt like the future‑proofing my weekend plans—I’m off‑grid, slashing my carbon footprint, and still sipping lattes in a design‑forward space. They back it with a century‑long lifespan guarantee, and since there are four room sizes to choose from, I sized mine just right for solo retreats without feeling cramped.
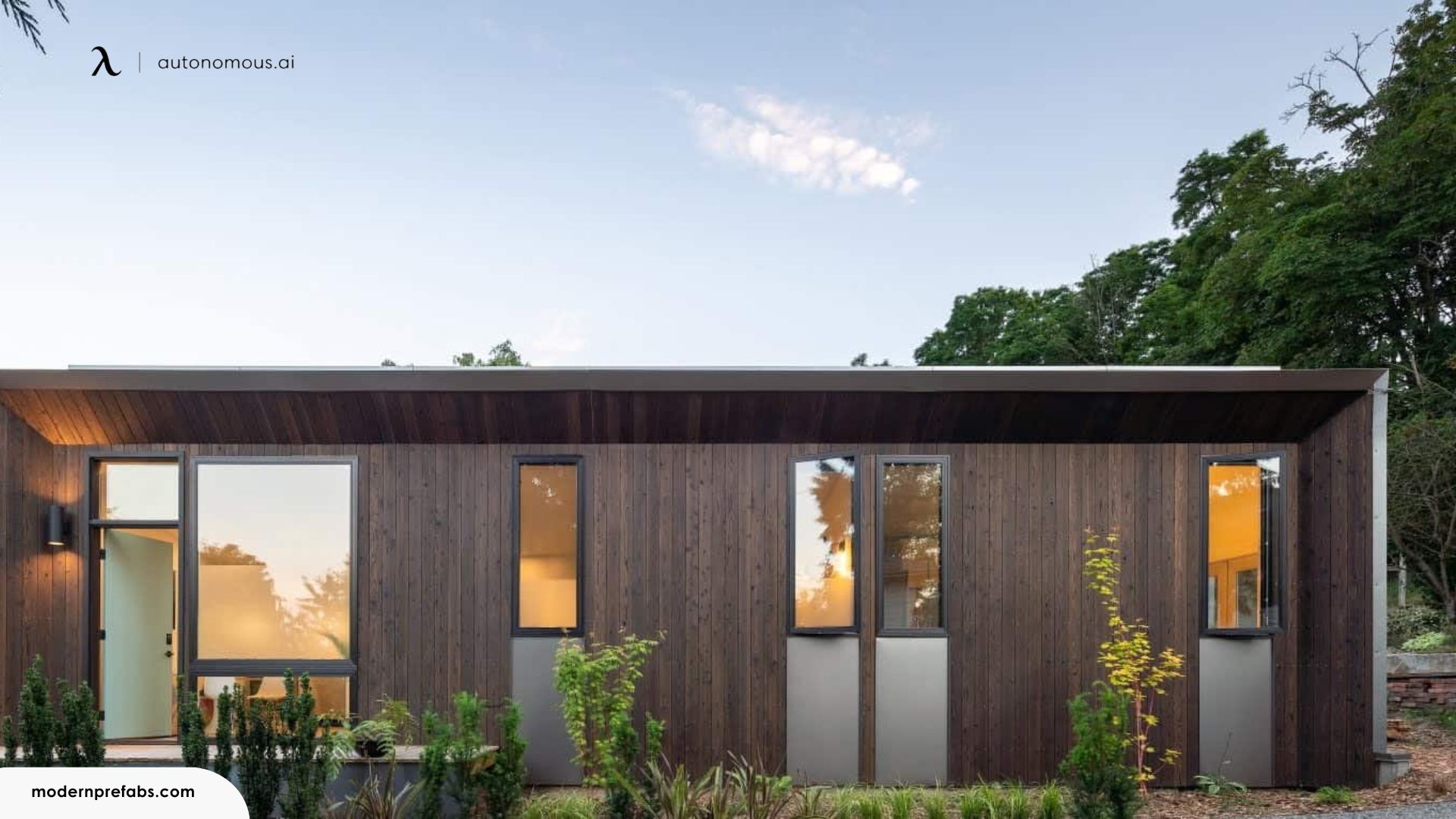
7. Backcountry Hut Company
If you crave rustic authenticity but want modern convenience, Backcountry Hut Company nailed it. Their Canadian Architect Award of Excellence wasn’t a fluke—the spruce kit panels slide together with a satisfying click, and every board is FSC‑certified. When I wired in the lighting, I actually felt proud of the zero‑waste packing materials they shipped in. It smells like a true log cabin, but the fit‑and‑finish sits well above any backyard shed I’ve ever seen.
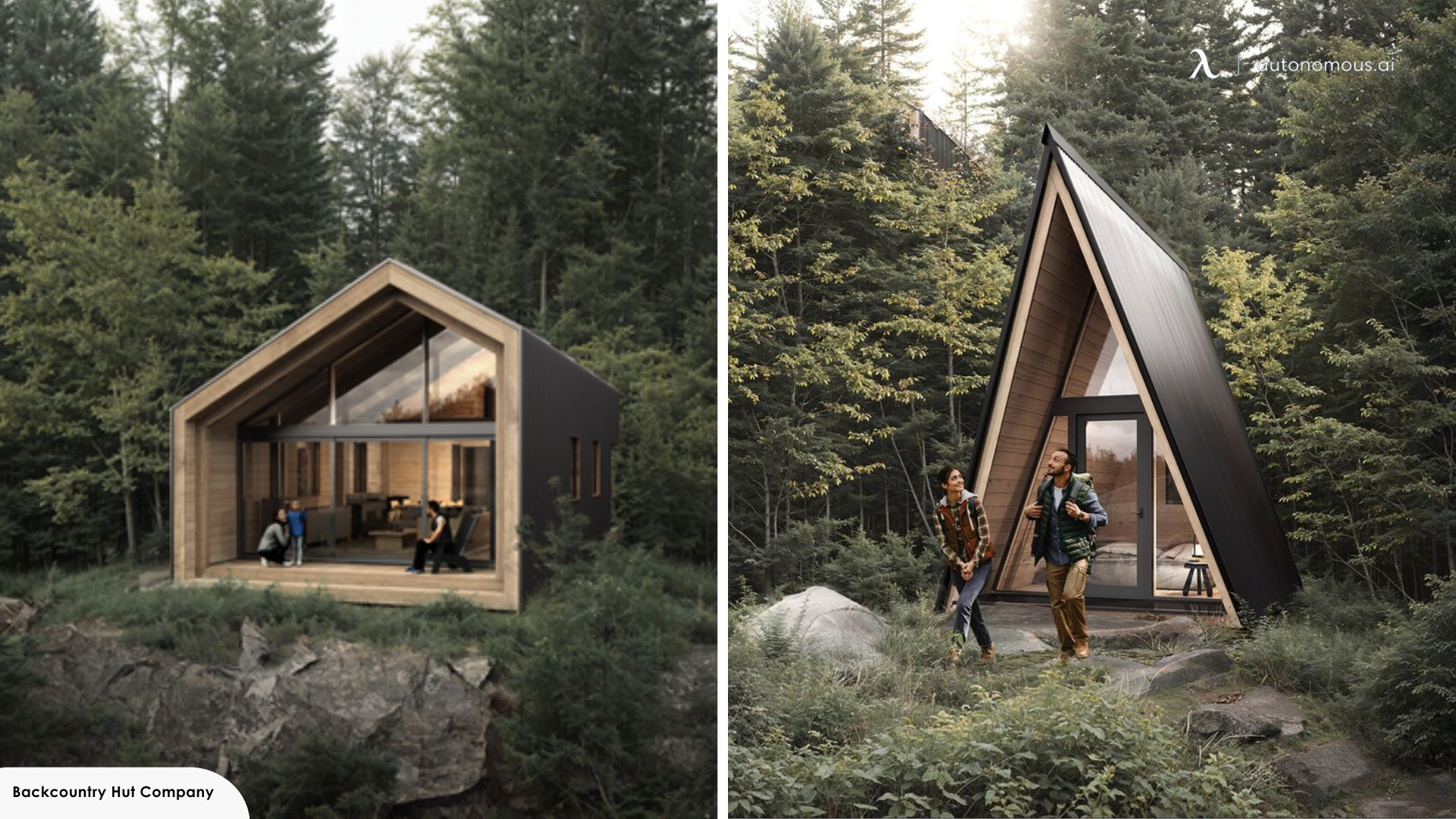
8. Monocabin
Monocabin hooked me with its pure‑white exterior and purpose‑driven layout. Built from hemp‑fiber walls and powered by rooftop solar, it’s the next‑level eco‑cabin I always wanted. I chose one of the four design options, and three months later, the crew had it sealed and standing. Inside, those huge windows and skylights made me feel like a treehouse dweller—just with Wi‑Fi and a mini‑fridge.
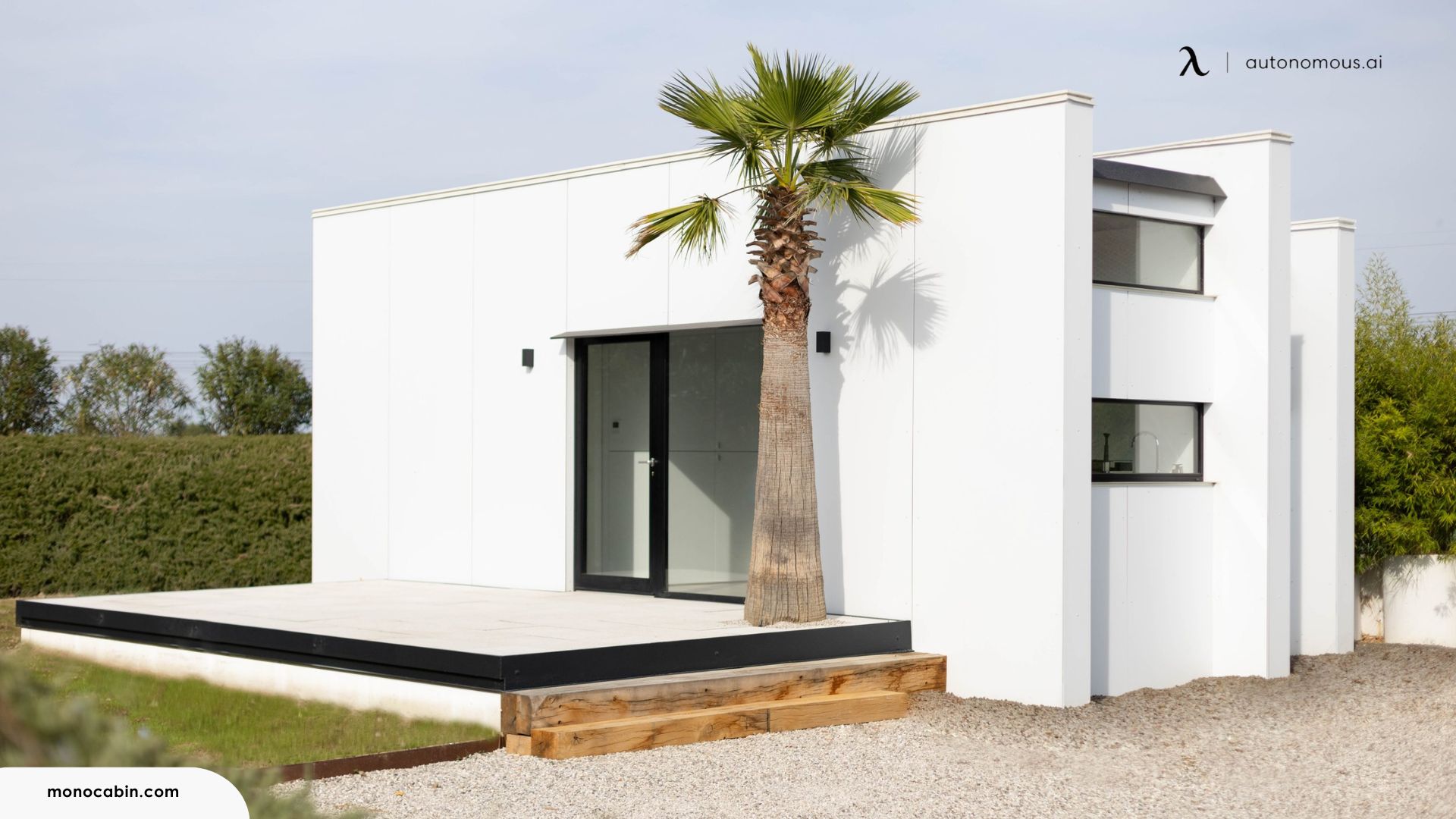
9. Everywhere Shelter Co. Ayfraym Cabin
I wasn’t sure what to expect when my team toured the small prefab cabin of Ayfraym, since it isn’t modular, but it blew me away. At nearly 2,000 square feet, it’s a full‑blown A‑frame mansion, complete with two baths, two bedrooms, and three walkout decks. They climbed into the top loft and stared out through those oversized windows for hours; it’s the world’s coziest lookout. And the Ayfraym Plus ups the ante with a second two‑car garage and extra living space—imagine movie nights in that upstairs lounge!
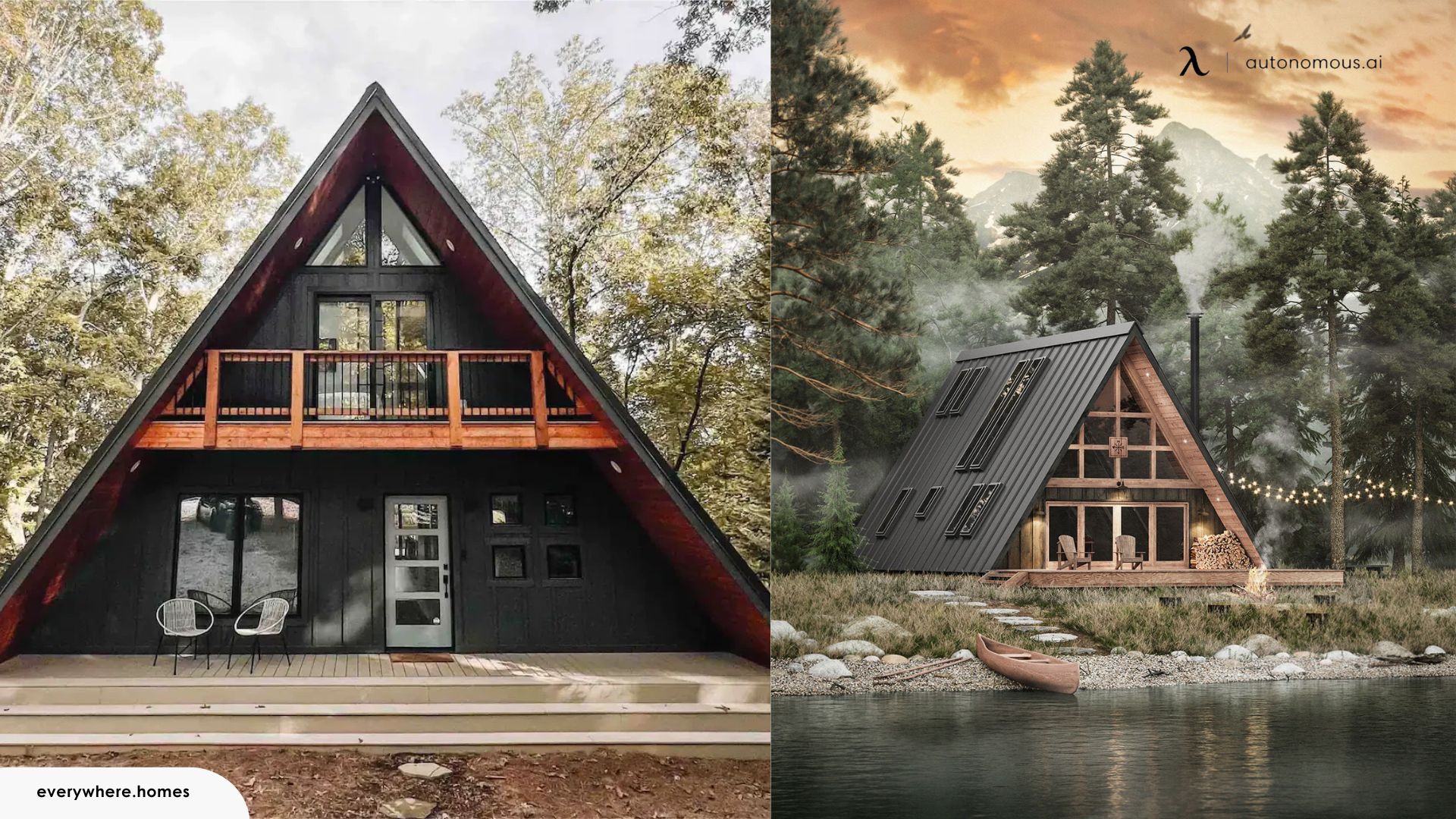
10. M.A.DI. Home Flatpack
When I needed a rapid‑deploy cabin, M.A.DI.’s flatpack had me sorted in under two weeks on site. Their CNC‑perfect panels clicked together so quickly that I was joking about ordering pizza for the crew by day eight. Whether you’re eyeing a city rooftop, a forest clearing, or a beachfront lot, these homes flex to your site—and to your budget—without feeling like a disposable shack. Mine still feels snug and custom, even though it popped up in record time.
Writing all this out, I realize how much these modular small cabins have changed my weekends—and my sanity. Whether you’re after rustic charm, modern minimalism, or factory‑perfect precision, one of these small prefab cabin kits will fit your vibe. Next up, I’ll tackle the FAQs and share everything you need to know before ordering your own prefab retreat.
Frequently Asked Questions
Do modular homes last long?
Modular homes, if properly constructed and maintained, can last for many years, just like any other type of home.
What is a modular cabin?
A modular cabin is a prefabricated structure that combines the comfort and style of a traditional cottage with the benefits of modern construction techniques. Made off-site in a controlled factory environment, small prefabricated cabins are built to meet strict building codes and are constructed with high-quality materials to ensure durability and longevity.
Do you need planning permission for a portable cabin?
Whether or not you need planning permission for a small pre-built cabin depends on several factors, including the size, location, and intended use. More minor modular home additions used for storage or as a home office typically do not require planning permission. However, larger structures or those intended for more extensive use, such as a dwelling, may require planning permission.
It's essential to check with your local planning authority to determine if planning permission is required for your specific situation.
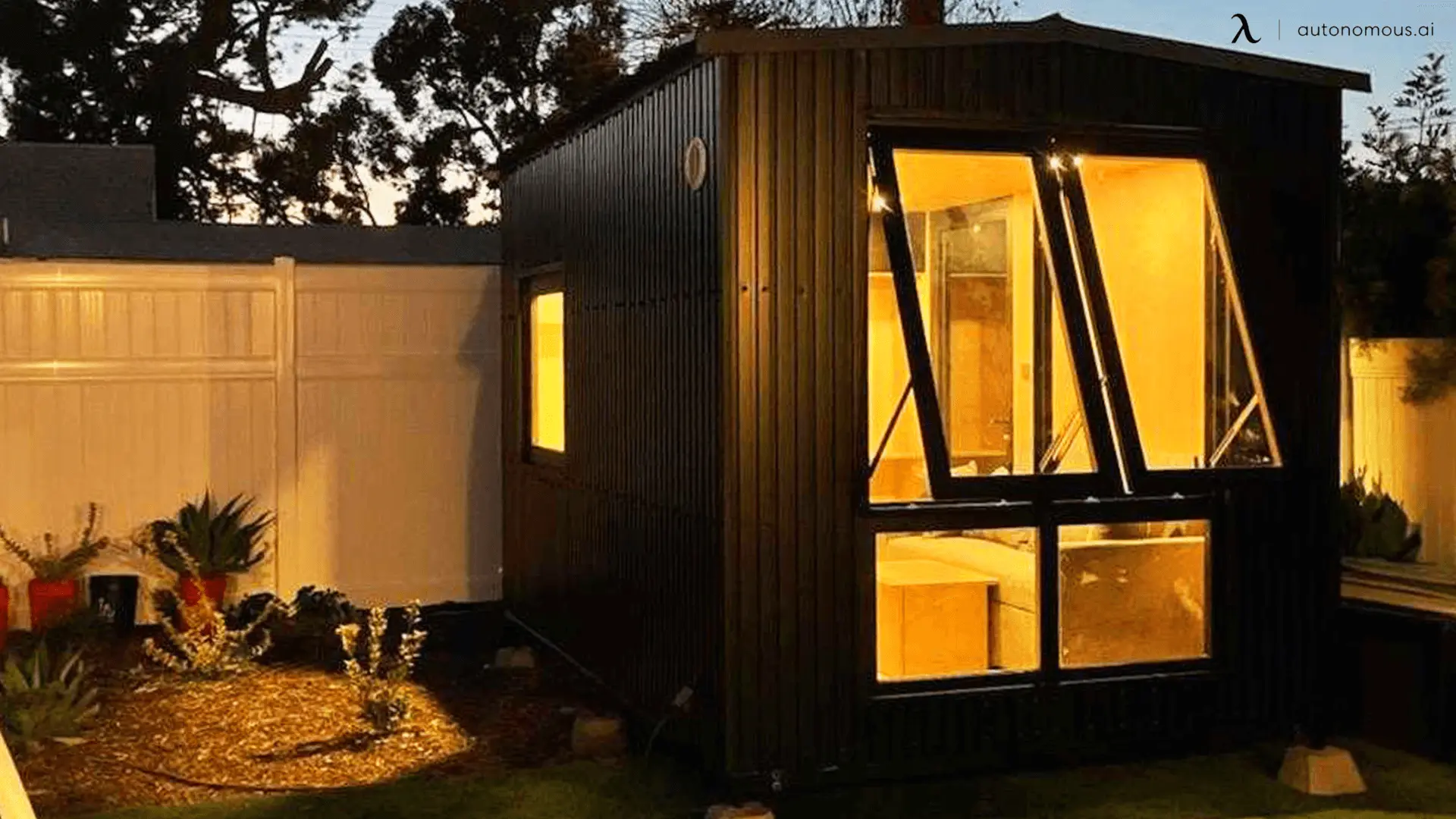
Conclusion
I’m convinced that small prefab cabins are the future of getaways and backyard expansions. From my weekend testing in tiny‑footprint Koto Abodu lofts to full‑size backyard studios with Autonomous ADUs, these kits prove that big experiences don’t need big builds. If you want more ideas—maybe a man cave shed, a she shed, or a cozy backyard reading nook—I’ve got inspiration on those too. Just remember: with these prefab options, you’re trading months of construction for a satisfying weekend project and a lifetime of memories. Pack your bags—your next adventure is ready to bolt together.
Stay connected with us!
Subscribe to our weekly updates to stay in the loop about our latest innovations and community news!
Interested in a Link Placement?
.svg)


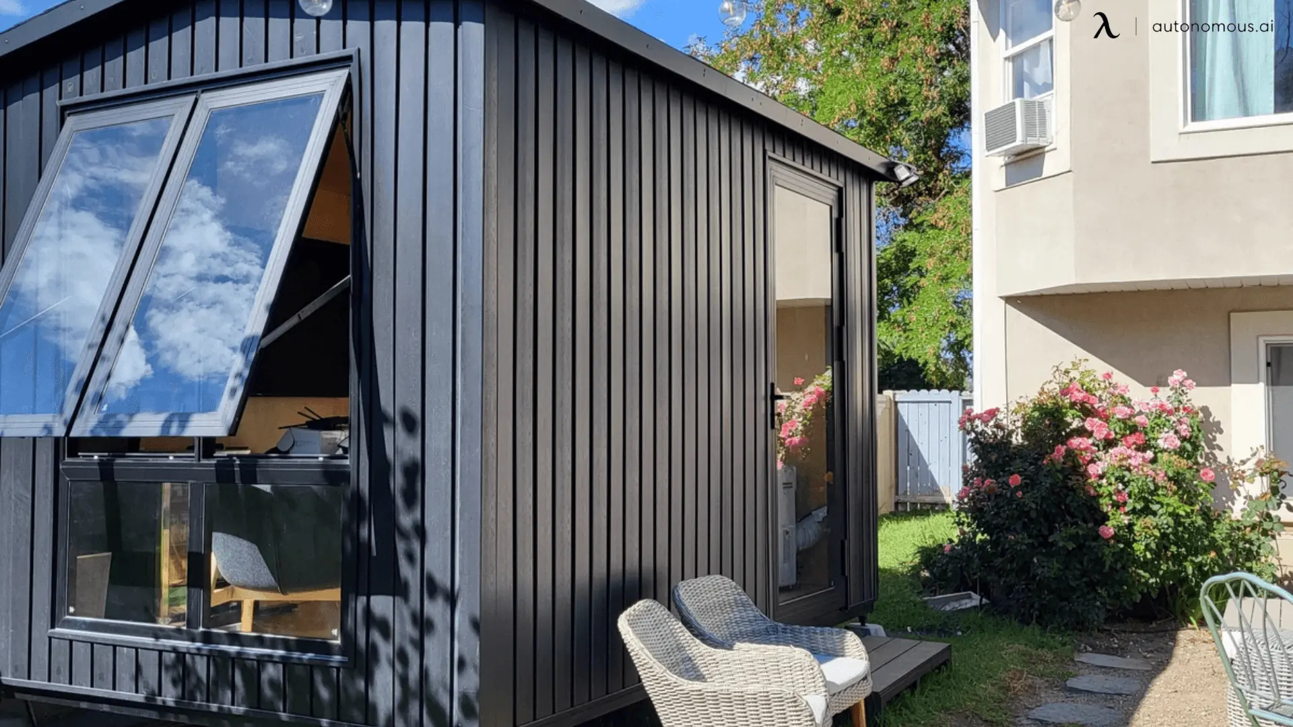
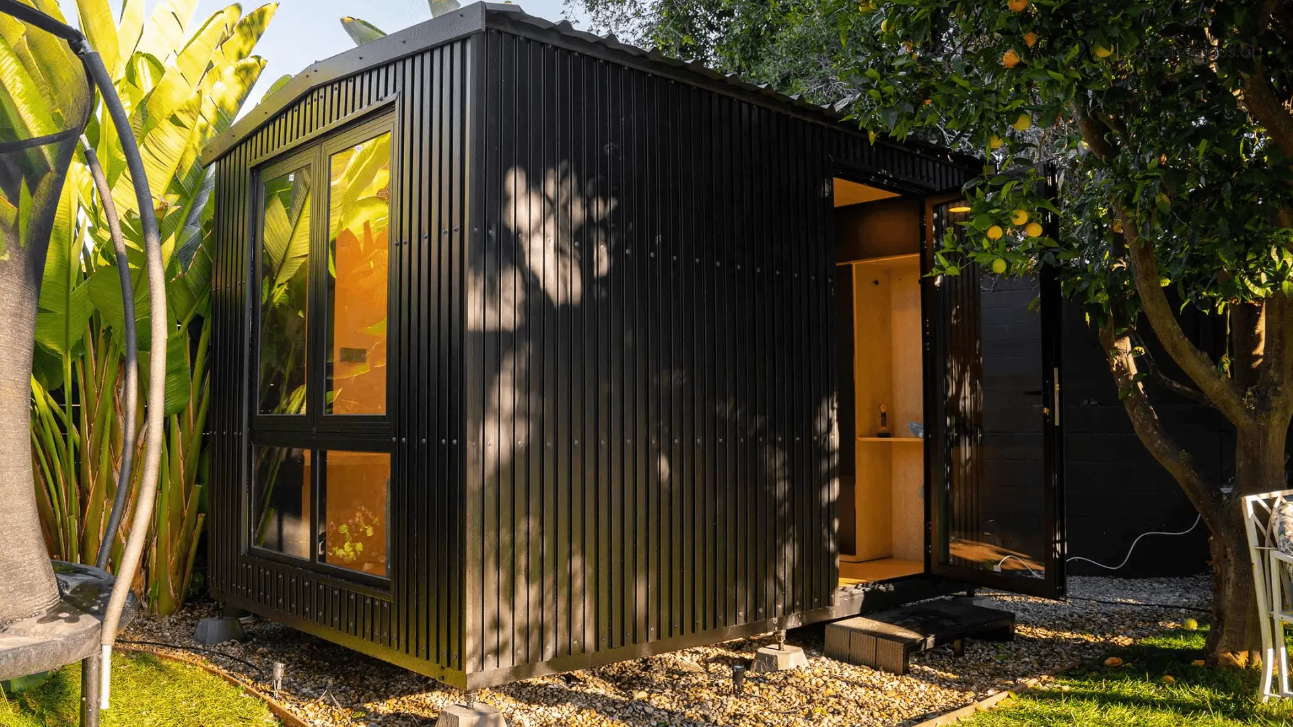
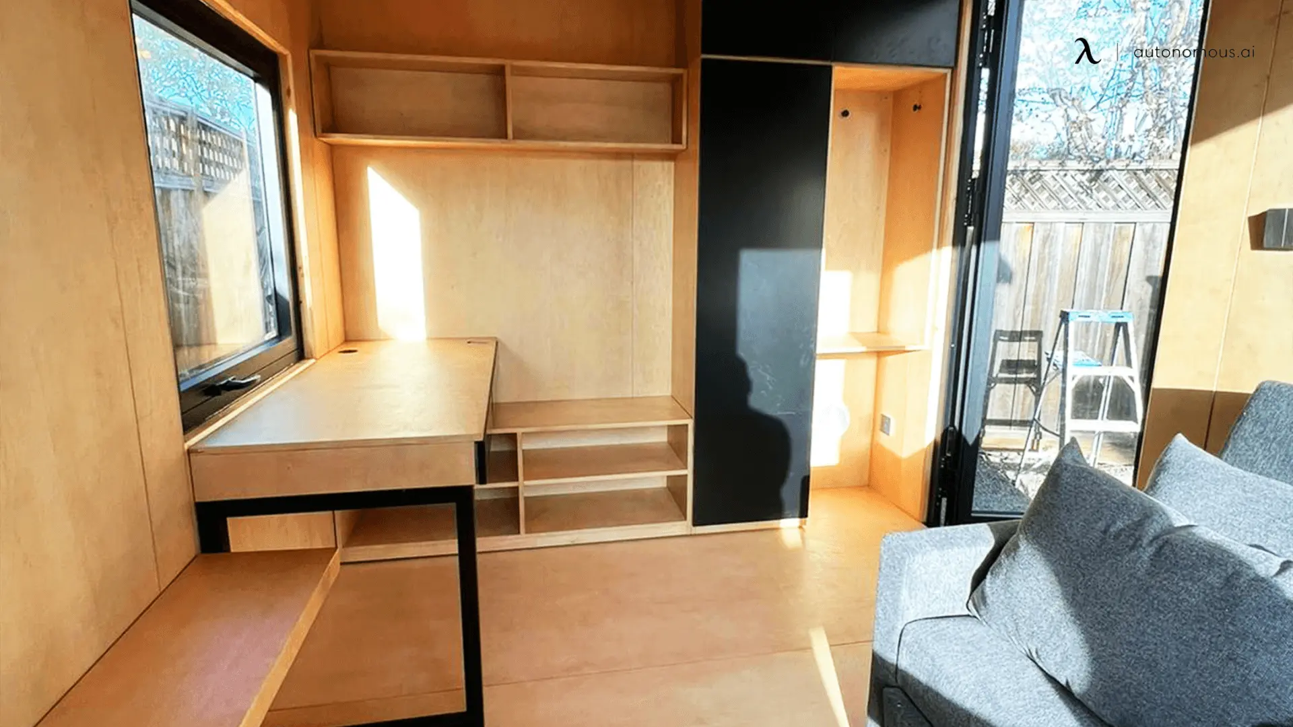
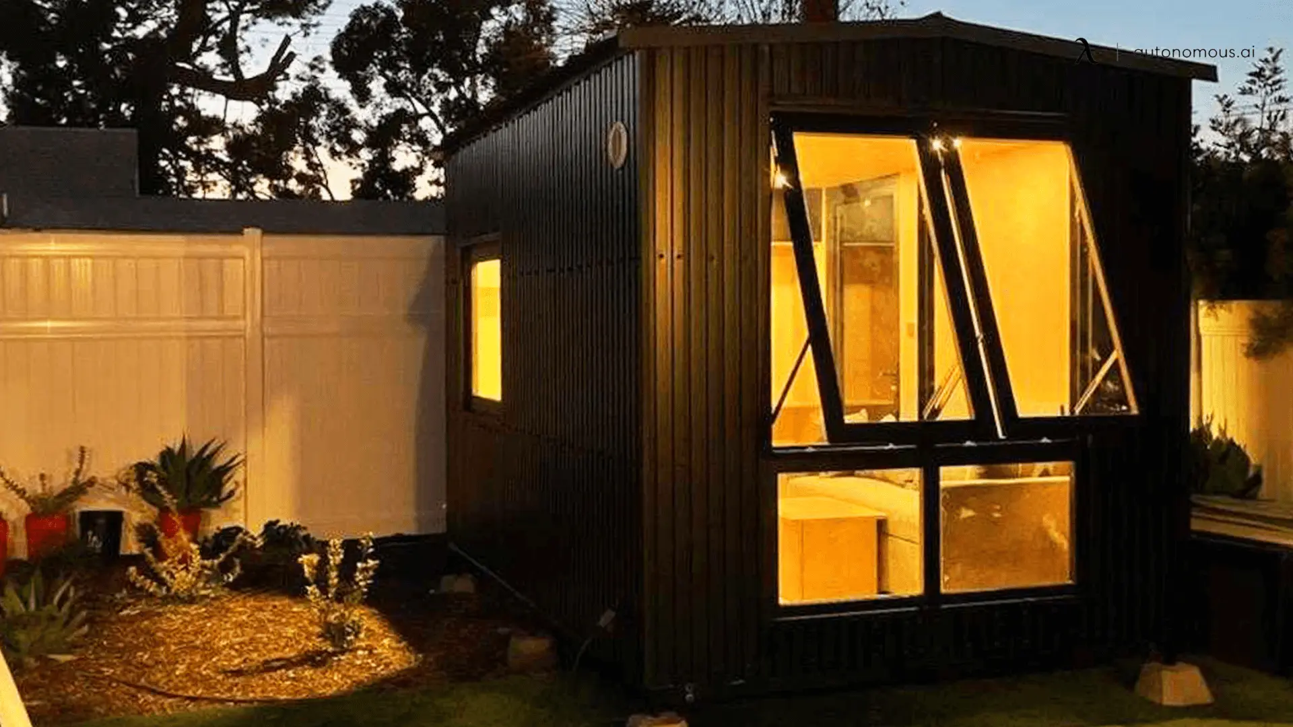


/https://storage.googleapis.com/s3-autonomous-upgrade-3/production/ecm/230914/bulk-order-sep-2023-720x1200-CTA-min.jpg)
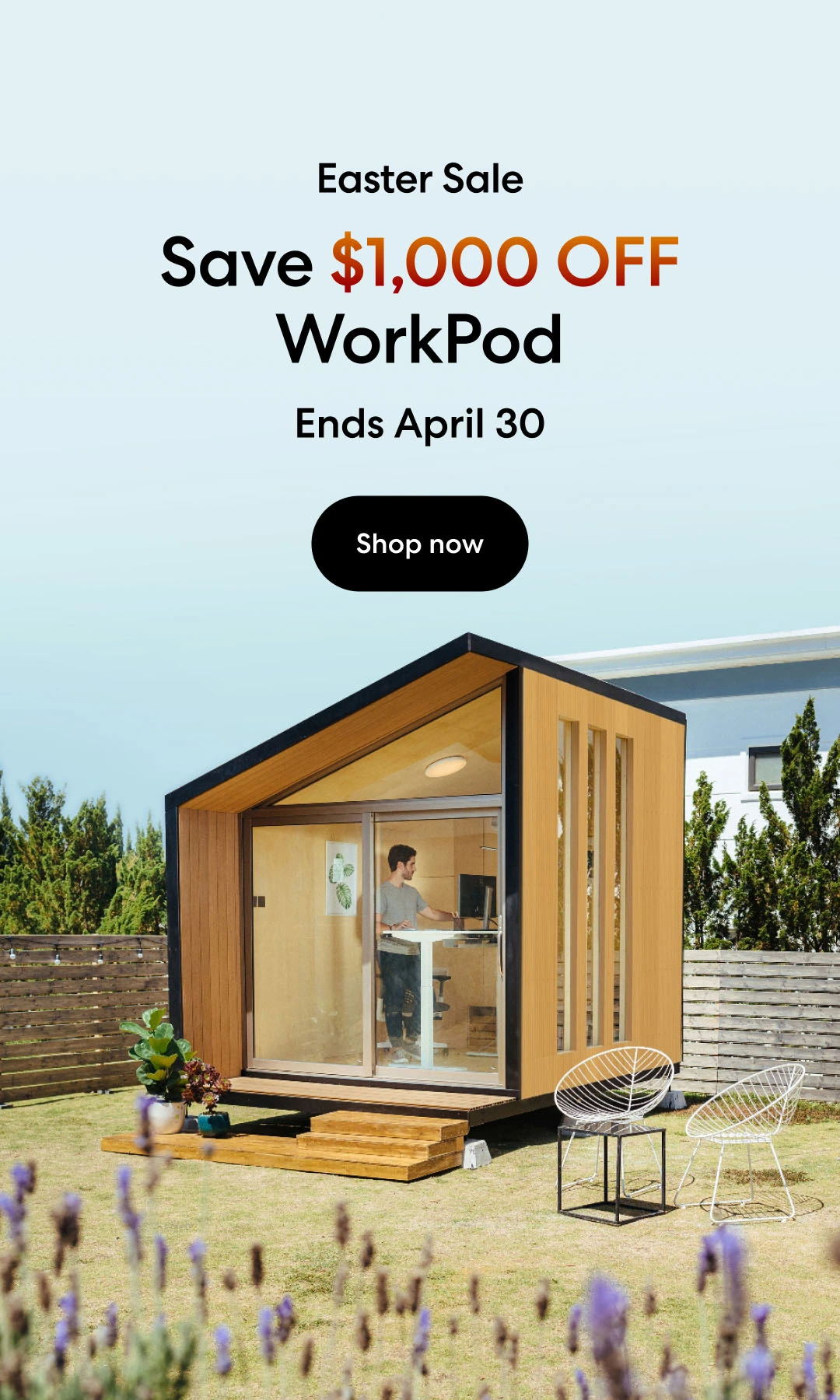
/https://storage.googleapis.com/s3-autonomous-upgrade-3/production/ecm/230824/image_78sctd8d_1692158325567_raw-80639991-bedf-4e11-a77c-1c8e0a351b40.jpg)