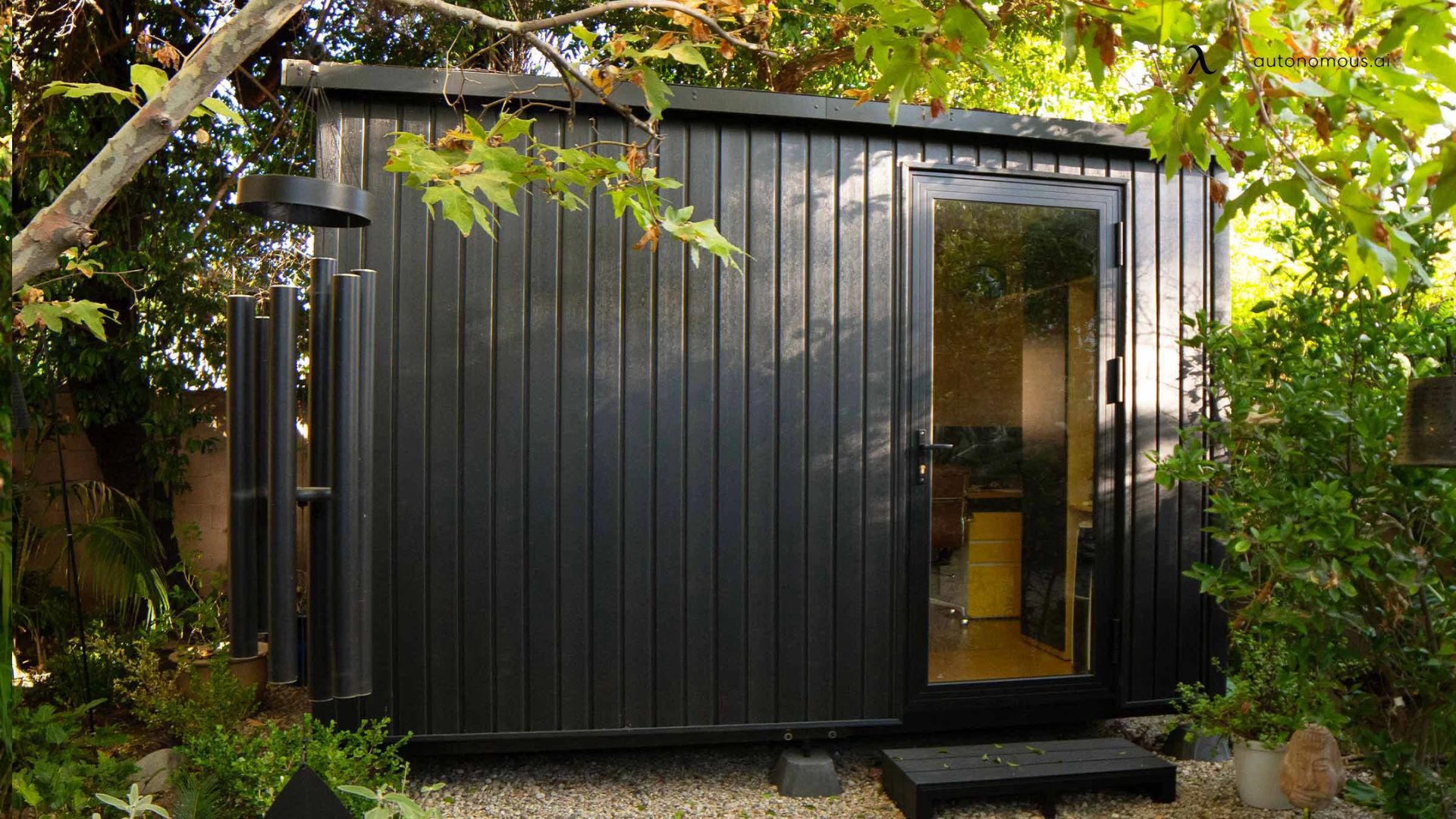
Sunnyvale ADU Requirements: A Comprehensive Guide
Table of Contents
Accessory Dwelling Units (ADUs), colloquially referred to as granny flats or in-law units, have surged in popularity as an innovative solution to address housing shortages while simultaneously boosting property values. For homeowners in Sunnyvale , California, contemplating the construction of an ADU on their property, this guide offers a comprehensive roadmap outlining essential requirements and steps necessary to establish a functional and legally compliant living space
Understanding ADUs
Before delving into specifics, let's demystify what precisely constitutes an ADU. An ADU serves as a secondary housing unit situated on the same premises as the primary residence. It can either be attached, such as a converted garage, or detached, like a backyard cottage. ADUs fulfill various purposes, ranging from accommodating family members to generating rental income or providing additional lodging for guests.
City of Sunnyvale ADU Requirements
Following are the Sunnyvale ADU rules that you must follow:
Zoning and Permits
Zoning: Commence by verifying with the City of Sunnyvale whether your property qualifies for an ADU. Zoning ordinances govern setbacks, lot coverage, and other stipulations, typically permitting ADUs in single-family residential zones.
Permits: Procuring the requisite permits from the Sunnyvale Building Department is imperative. You'll need both a building permit and a dedicated ADU permit, necessitating the submission of plans, fee payments, and strict adherence to local regulations.
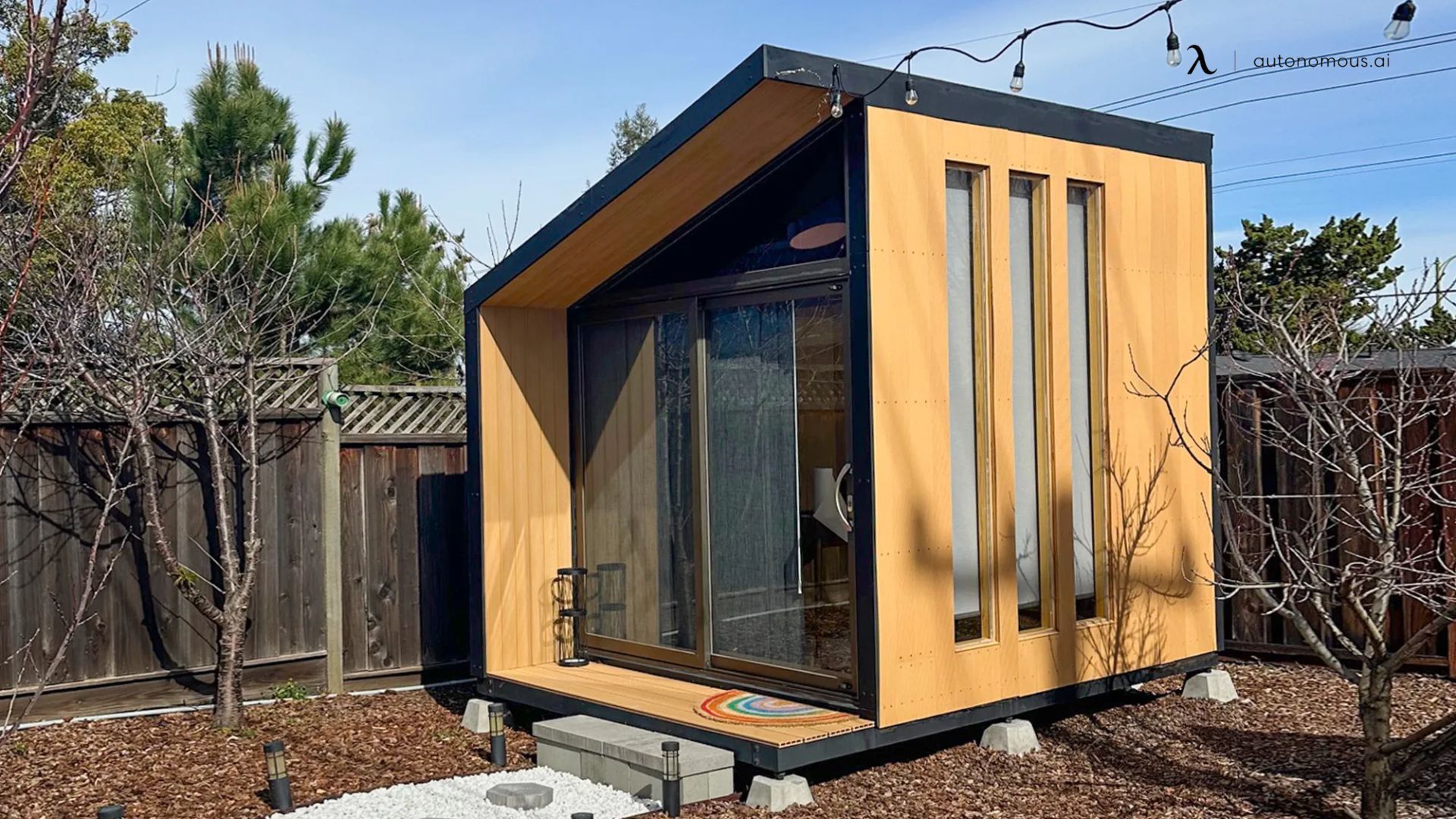
Size and Design
Size Limitations: Sunnyvale imposes constraints on ADU dimensions, typically ranging from 400 to 1,200 square feet, contingent upon lot size and zoning specifications.
Design Considerations: Harmonizing your ADU's design with the existing property aesthetics is paramount. Prioritize elements such as functionality, visual appeal, and neighborhood integration.
Parking and Utilities
Parking: ADUs mandate additional parking provisions, typically requiring one parking space per unit. Exceptions exist for properties located in proximity to public transit or within designated commercial zones.
Utilities: Ensuring separate utility connections (water, electricity, gas) for the ADU independent from the main dwelling is crucial.
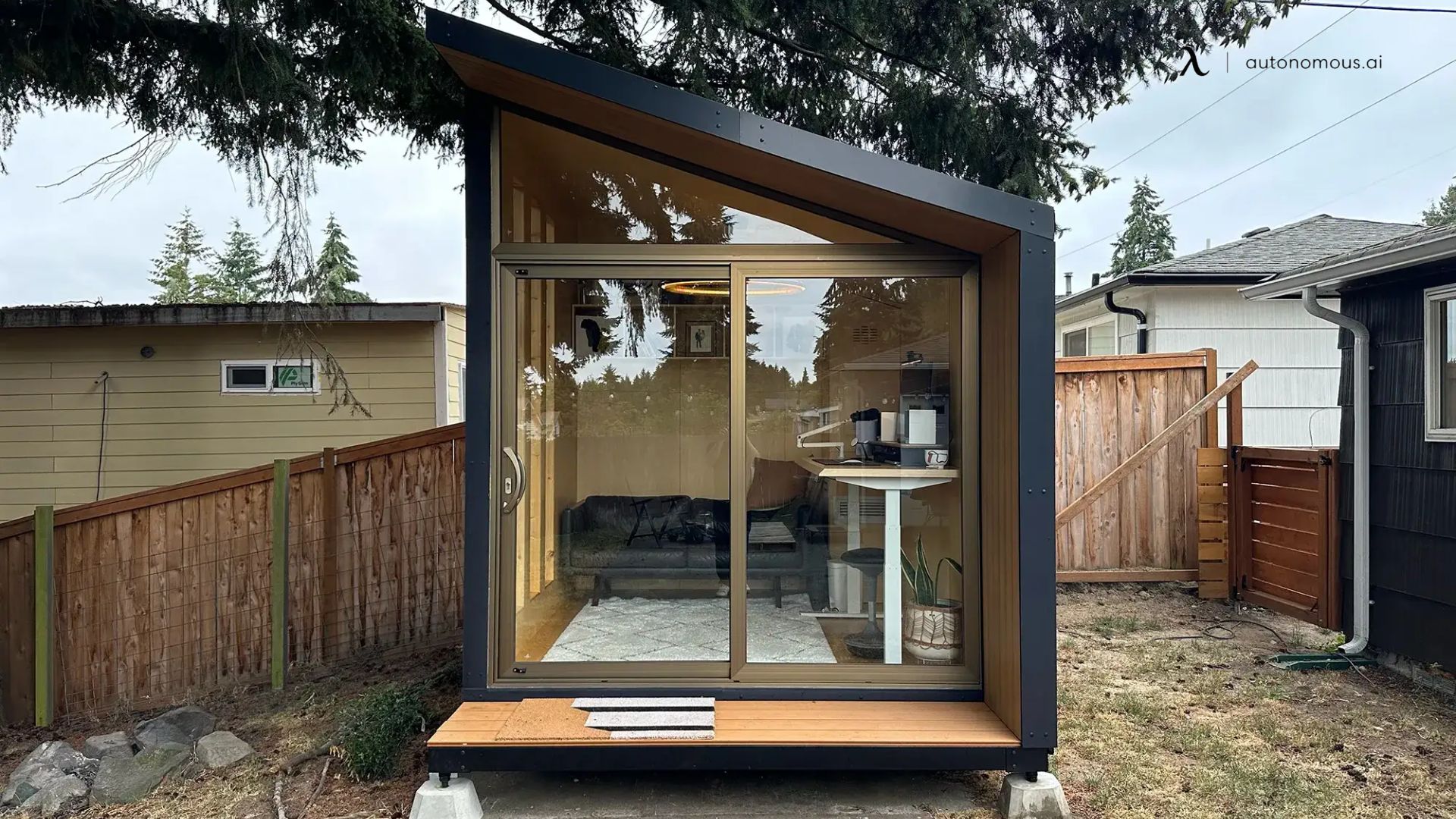
California State Laws
New ADU Laws (2024): California has introduced relaxed regulations to incentivize ADU construction, encompassing reduced setbacks, streamlined approval processes, and diminished parking prerequisites. Read new ADU laws in California to know more about these laws.
Size Limit: State legislation Sunnyvale permits ADUs up to 1,200 square feet or 50% of the primary dwelling's size, whichever is lesser. Read California ADU size limit for complete details on this.
To streamline the construction process and potentially expedite your ADU dreams, consider prefab units! Prefabricated ADUs, also known as prefab ADUs, are pre-manufactured in a controlled environment, offering a wider range of designs and sizes to suit your vision. This factory-made approach translates to shorter construction times on your property, allowing you to enjoy your finished ADU much sooner.
Financial assistance might also be available to help make your ADU a reality. Don't neglect to explore California ADU grants and other financial incentives specifically designed to support ADU construction. These grants can provide a significant financial boost, substantially reducing your overall project costs and making your ADU project more economically feasible. By leveraging prefab construction and exploring grant opportunities, you can unlock the potential of your Sunnyvale property and bring your ADU vision to life in a more efficient and potentially more affordable way.
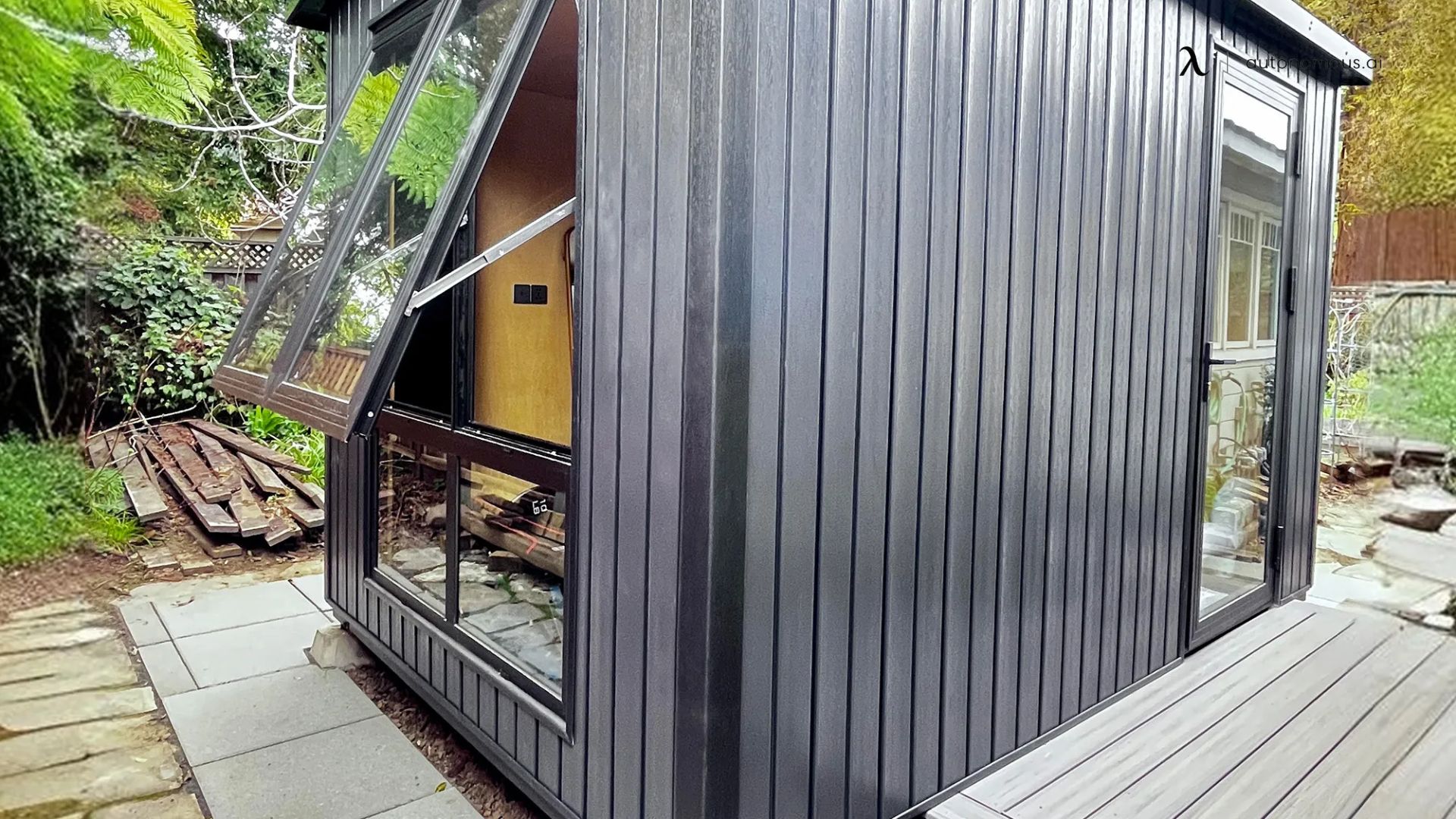
Benefits of ADUs
Rental Income: Leverage your ADU to generate supplementary rental revenue.
Multigenerational Living: Facilitate accommodation for elderly parents or children.
Increased Property Value: ADUs augment property value and market desirability.
Sustainable Housing: Optimize existing space utilization, fostering sustainability.
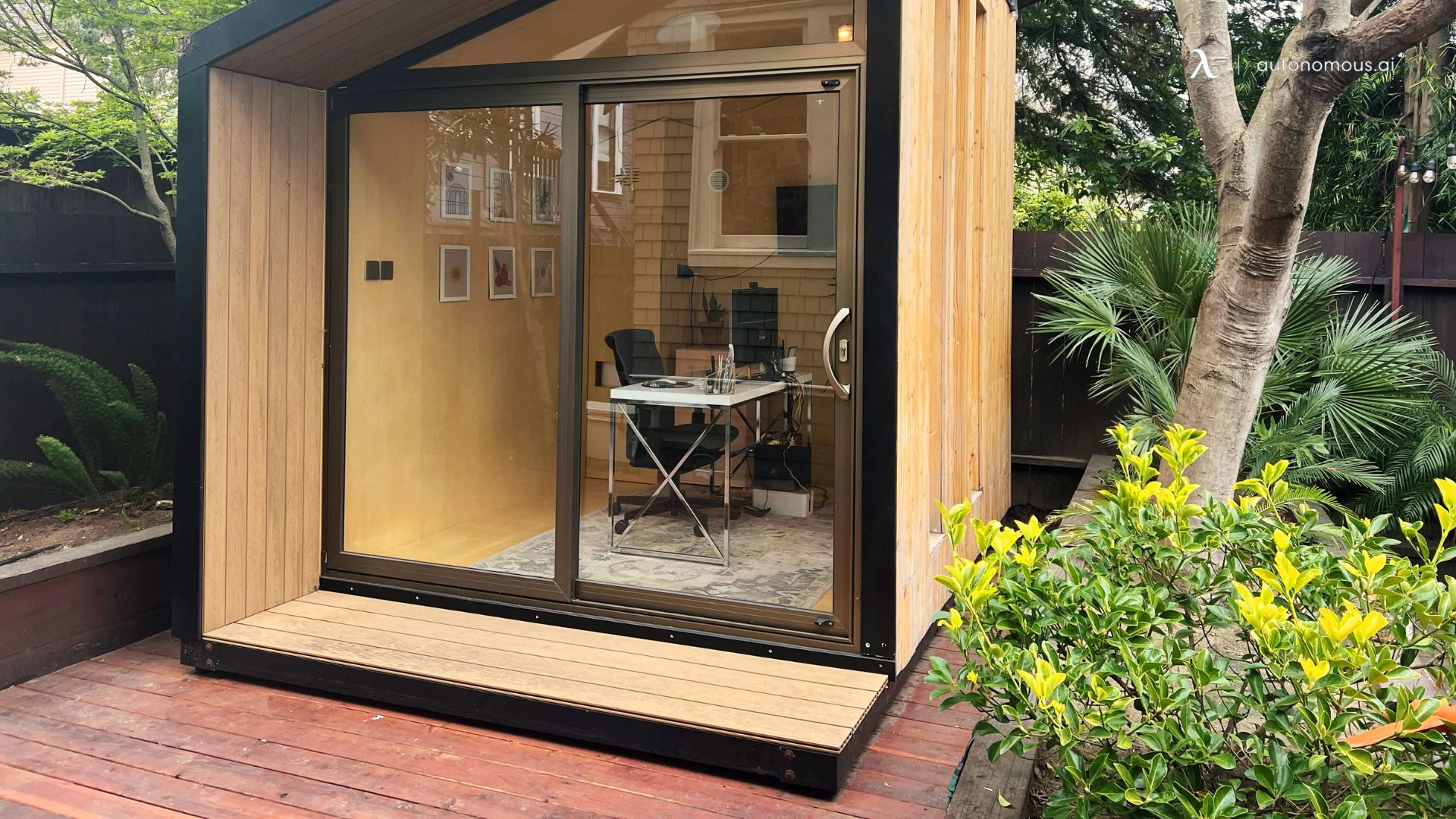
Autonomous WorkPod: A Smart ADU Alternative for Sunnyvale Homeowners
If you're considering expanding your backyard space in Sunnyvale, the Autonomous WorkPod lineup offers a range of high-quality, prefabricated structures that cater to different needs. Whether you need a dedicated workspace, a creative retreat, or a quiet personal sanctuary, these models provide a modern and efficient solution. Unlike traditional ADUs that require extensive permits and months of construction, WorkPods can be set up quickly in days—saving homeowners time and effort.
WorkPod – The Essential Home Office Solution
The standard backyard pod is a fully enclosed, sound-insulated unit offering approximately 102 square feet of space. It’s designed as a dedicated home office, perfect for those who want to separate work from home life without adding distractions to their living space.
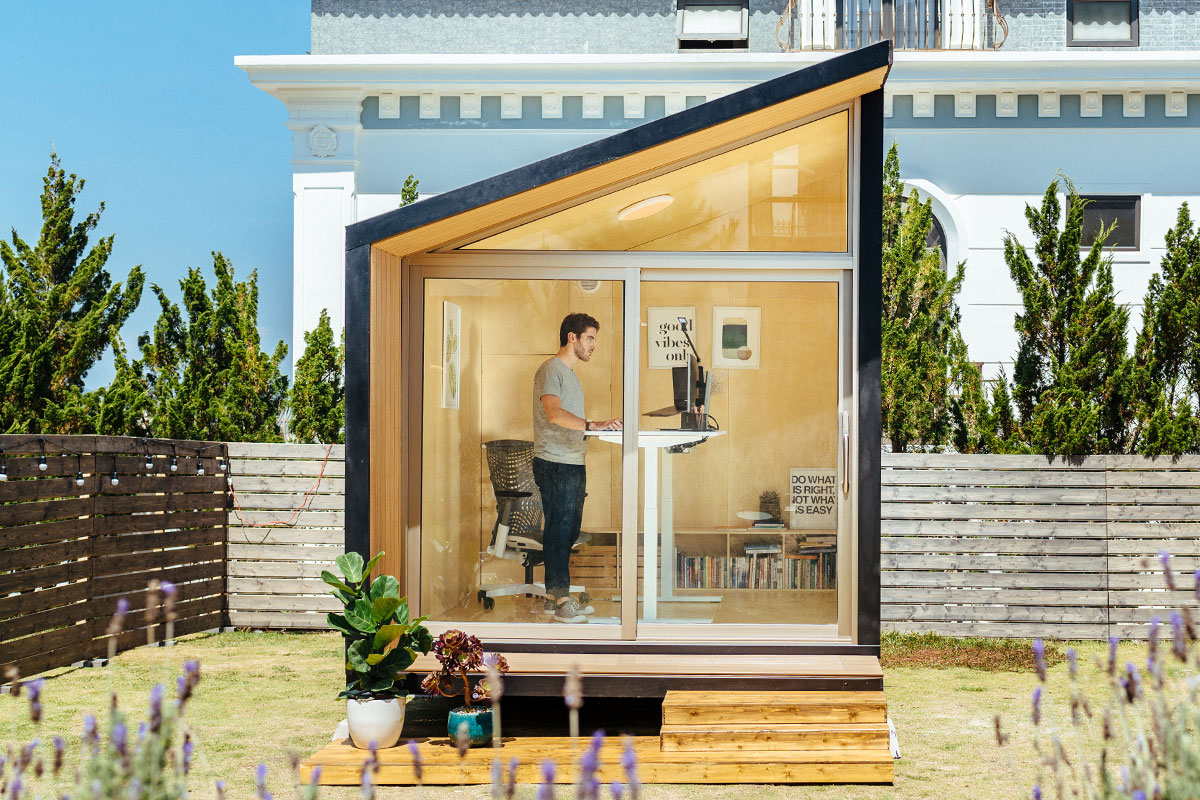
WorkPod
| Overall size | 8.5’W x 12’L x 11’H |
| Floorspace | 102 square feet |
| Ceiling height | 6.8’ to 9.3’ |
| Weight capacity | 2.9 tons |
| Door & Window dimensions, material (include glass) | Main door: 7.5’W x 6.8'H 3 windows: 1.1’W x 7.9’H Window material: Wooden frame, 5/16” tempered glass, composite wood cover Door material: Anodized aluminum frame, 5/16” tempered glass |
| Siding, roof, floor & balcony material | Siding: Plywood 1/2”, wooden frame, honeycomb paper, plywood 3/8”, bitume, housewrap, vinyl siding Roof: Roof shingles Floor: Plywood Balcony: Composite wood |
| Electrical devices | 1 RCB (Residual current breaker) 3 Wall outlet (Universal wall sockets) 1 Ceiling light switch 1 Ceiling light 1 Ventilator switch 1 Ventilator 66ft power cable with 2 connectors |
| Power input | Maximum voltage: 110V AC (US standard) Maximum current: 25A Maximum power dissipation: 2750W |
| Interior furniture | Unfurnished option: 1 Bookshelf, 1 Electrical Cabinet Furnished option: 1 SmartDesk Connect, 1 Autonomous Chair Ultra, 1 Monitor Arm, 1 Cable Tray, 1 Filing Cabinet, 1 Anti-Fatigue Mat, 1 Bookshelf, 1 Electrical Cabinet |
| Compatible with | Portable air conditioner: A/C units with dimensions smaller than 22” L x 20” W x 88” H and a 5.9” vent hole diameter will fit well. Heater: A small personal heater is more than sufficient. |
Ideal Use Cases:
- Remote work or work-from-home office
- Private study room for students or professionals
- Podcasting or content creation studio
- Minimalist reading nook or personal retreat
Design Features:
- Weather-resistant construction, making it suitable for Sunnyvale’s mild but sometimes rainy winters
- Double-layer insulation for improved temperature control
- Soundproofing materials to ensure privacy and focus
- Large window paneling for natural light without glare
WorkPod Versatile – The Customizable Multi-Use Space
The WorkPod Versatile takes the classic WorkPod a step further, offering a larger, more adaptable space that can be personalized for different uses beyond just a home office. This backyard studio model is ideal for homeowners looking to create a backyard extension that serves multiple purposes.
/https://storage.googleapis.com/s3-autonomous-upgrade-3/production/ecm/241028/12.jpg)
WorkPod Versatile
| Overall size | 8’4”W x 12’6”L x 9’10”H |
| Floorspace | 105 square feet |
| Ceiling height | 7’3” |
| Weight capacity | 2.9 tons |
| Pedestal | 18”W x 43”L x 7”H |
| Door & Window dimensions, material (include glass) | Main door: 39”W x 89”H Large window: 59”W x 81”H Small window: 39”W x 39”H Window & door material: Powder coated aluminum, 5/16” tempered glass |
| Siding, roof, floor & balcony material | Siding: Plywood 1/2”, steel frame, honeycomb paper, plywood 3/8”, bitume, housewrap, vinyl siding Roof: Roof shingles Floor: Plywood Pedestal: Steel frame & wood plastic composite |
| Electrical devices | 1 RCB (Residual current breaker) |
| Power input | Maximum voltage: 110V AC (US standard) Maximum current: 25A Maximum power dissipation: 2750W |
| Furniture (optional) | Cabinet, Desk, Small & Big Bookshelf, TV Shelf, Foldable Sofa Table & Electrical Cabinet* (*Electrical Cabinet always included) |
Ideal Use Cases:
- Multi-person workspace for couples or shared use
- Yoga, meditation, or wellness studio
- Music practice room with better sound isolation
- Guest office or secondary workspace for client meetings
Design Features:
- More space for additional furniture, such as a small couch, extra shelving, or a standing desk
- Larger windows to enhance the open feel of the structure
- Upgraded soundproofing and insulation, making it a great option for musicians or professionals who need a quiet environment
- Flexible interior layout, allowing homeowners to repurpose the space over time
WorkPod Solar – An Energy-Efficient, Eco-Friendly Solution
For Sunnyvale homeowners looking to reduce energy costs and embrace sustainability, the WorkPod Solar is an excellent choice. It integrates built-in solar panels to provide power for lighting, heating, cooling, and electronic devices—all while reducing reliance on the grid.

WorkPod Solar
| Solar panel | System size: 70.7" x 138.5" x 4.7"~5.5" Number of solar panels: 3pcs Solar panel size: 67.8" × 44.6" × 1.18" Solar panel weight: 46.7lbs Solar Cell: 108pcs Maximum Rating Power: 430W Module Efficiency: 0.22 Operating Temperature: −40 °F to +185 °F |
| Inverter | Inverter size: 17.9" x 13.8" x 5.1" Inverter weight: 25.4lbs Maximum Rating Power: 3000W Maximum Efficiency: 0.93 AC output: 120V Output frequency: 50/60Hz Operating Temperature: 32 °F to +132 °F |
| Battery Cabinet | Battery cabinet size: 15.8" x 23.7" x 21.7" Number of Battery: 2pcs Battery size (1pc): 5.6" x 18.5" x 17.2" Battery weight (1pc): 99lbs Battery capacity: 10.2kWh Voltage: 48V Cell type: LiFePo4 Internal resistance: ≤ 40mΩ Operating Temperature: −4 °F to +140 °F |
| Dimension | Overall size: 8.5’W x 12’L x 11’H Gross floor area - GFA (Including external walls): 102 square feet Ceiling height: 6.8’ to 9.3’ Weight capacity: 2.9 tons |
| Door & Window dimensions, material (include glass) | Main door: 7.5’W x 6.8'H 3 Windows: 1.1’W x 7.9’H Window material: wooden frame, 5/16” tempered glass, composite wood cover Door material: anodized aluminum frame, 5/16” tempered glass |
| Siding, roof, floor & balcony material | Siding: plywood 1/2”, wooden frame, honeycomb paper, plywood 3/8”, bitume, housewrap, vinyl siding Roof: roof shingles Floor: plywood Balcony: composite wood |
| Electrical devices | 1 RCB (Residual current breaker) 3 (Universal wall sockets) Wall outlet 1 Ceiling light switch 1 Ceiling light 1 Ventilator switch 1 Ventilator 66ft power cable with 2 connectors |
| Power input | Maximum voltage: 110V AC (US standard) Maximum current: 25A Maximum power dissipation: 2750W |
| Interior furniture | Unfurnished option: 1 Bookshelf 1 Electrical Cabinet Furnished option: 1 SmartDesk 5 1 ErgoChair Ultra 2 1 Monitor Arm 1 Cable Tray 1 Filing Cabinet 1 Anti-Fatigue Mat 1 Bookshelf 1 Electrical Cabinet |
| Compatible with | Dreo Portable Air Conditioner: The best choice for WorkPod with: 12000 BTU fast cooling 16 feet long-range cooling 35-80° wide-angle auto swing 65-85°F cool 30%-80% humidity setting 4 levels of fan 46 dB quiet working Drainage-free in cool mode 3-in-1 mode with cool, fan, and dehumidifier Large LED display Touchpad/APP/Voice/Remote control Works with Alexa & Google Assistant White color Heater: A small personal heater is more than sufficient. |
Ideal Use Cases:
- Eco-conscious home office with self-sustaining energy
- Off-grid workspace for those who want to cut electricity costs
- Sustainable creative studio or art workshop
- Green-tech testing space for entrepreneurs interested in clean energy
Design Features:
- Integrated solar power system to provide off-grid electricity
- Energy-efficient LED lighting to reduce power consumption
- Temperature-controlled environment with smart ventilation for Sunnyvale’s warm summers
- Reduced carbon footprint, aligning with California’s energy-efficiency goals
Given Sunnyvale’s abundant sunlight throughout the year, the WorkPod Solar is particularly well-suited for homeowners who want an energy-independent, sustainable backyard unit that doesn’t drive up their utility bills.
WorkPod mini – Compact, Space-Saving Productivity
If backyard space is limited or you’re looking for a smaller, more discreet option, the WorkPod mini is a great fit. Despite its smaller footprint, it still delivers the privacy, insulation, and modern design that all WorkPod models offer.
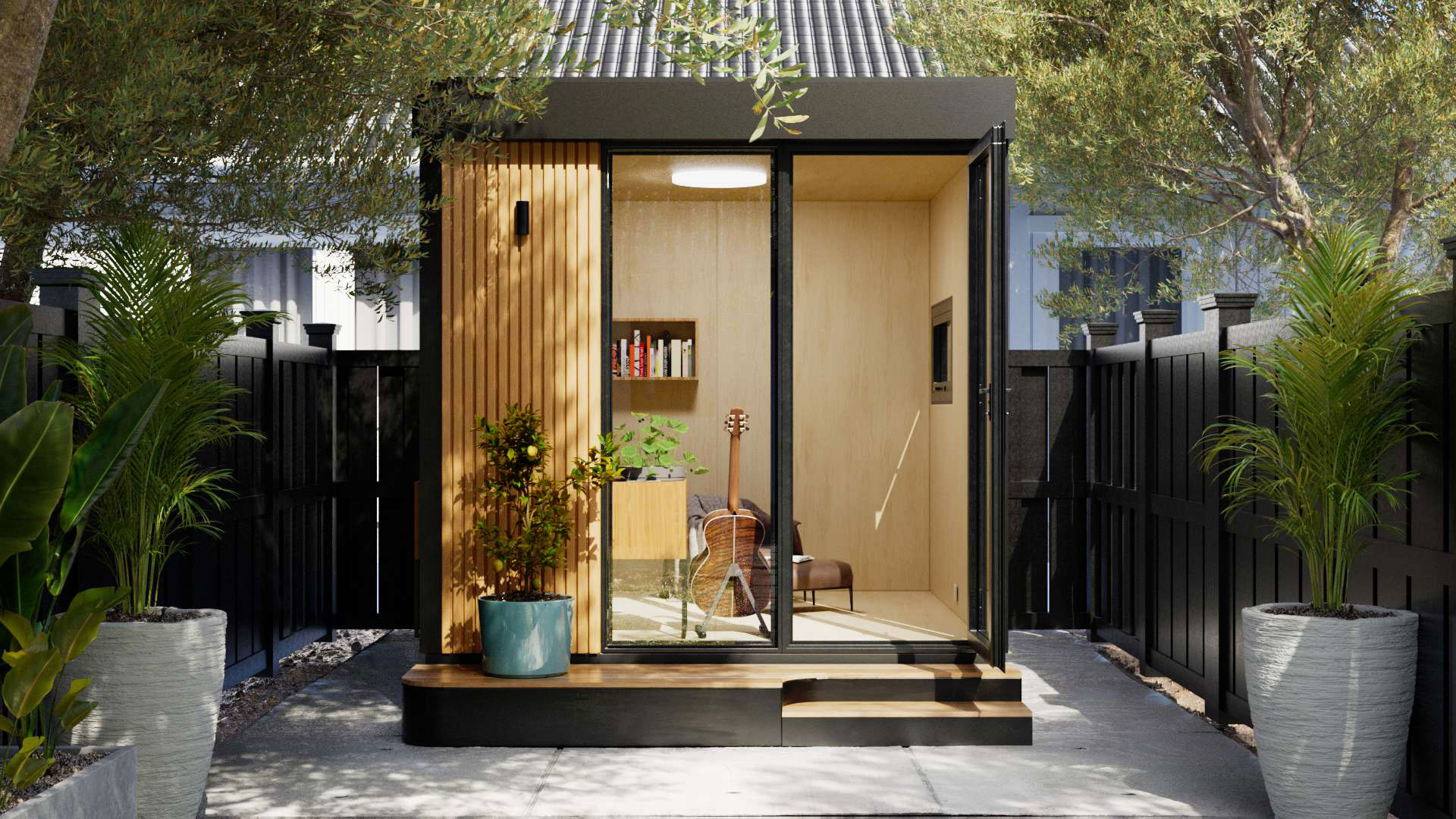
WorkPod mini
| Dimension | Overall size: 8’7"W x 9’L x 9’3"H Floorspace: 80 square feet Ceiling height: 7’3" Weight capacity: 2.3 tons (including Pod body) Pedestal: 24"W x 103"L x 9"H |
| Door & Window dimensions, material (include glass) | Main door: 37"W x 89"H (open side) & 33"W x 89"H (fixed side) Window: 43"W x 20"H Window & door material: Powder coated aluminum, 5/16" tempered glass |
| Siding, roof, floor & balcony material | Siding: Plywood 1/2" , steel frame, honeycomb paper, plywood 3/8", bitume, housewrap, vinyl siding Roof: Metal roofing Floor: Plywood Balcony & Pedestal: Steel frame & wood plastic composite |
| Electrical devices | 1 RCB (Residual current breaker) 2 Wall outlet (Universal wall sockets) 1 Ceiling light switch 1 Ceiling light 1 Wall light 1 Ethernet wall port 66ft power cable with 2 connectors |
| Power input | Maximum voltage: 110V AC (US standard) Maximum current: 25A Maximum power dissipation: 2750W |
Ideal Use Cases:
- Small-space home office for one person
- Tight backyard setups where a full-sized WorkPod won’t fit
- Minimalist productivity hub for focused work
- Gaming or streaming setup without taking up space inside the home
Design Features:
- Slim, space-efficient structure, ideal for compact yards
- Minimalist aesthetic, blending seamlessly with modern home designs
- Quick installation, making it one of the easiest WorkPods to set up
- Same quality insulation and soundproofing as larger models
The WorkPod mini is an excellent choice for homeowners who want the benefits of a separate workspace but don’t have enough room for a full-sized ADU or WorkPod Versatile.
FAQs
1. Can I build a backyard tiny home as an ADU in Sunnyvale , California?
Yes, you can construct a backyard tiny home as an ADU in Sunnyvale , provided it complies with local zoning regulations and building codes. Ensure to obtain the necessary permits and adhere to size limitations and design guidelines outlined by the City of Sunnyvale .
2. How big can an ADU be in California?
How big can an ADU be in California varies depending on factors such as lot size, zoning regulations, and local ordinances. Generally, ADUs can range from 400 to 1,200 square feet, or up to 50% of the primary dwelling's size, whichever is smaller. Always verify specific requirements with your local Sunnyvale building department.
3. Are prefab homes a viable option for ADUs in California?
Yes, prefab homes in California offer a convenient and efficient solution for ADU construction. Prefabricated ADUs are factory-built structures that can be assembled on-site, reducing construction time and costs. Explore prefab options tailored to California's ADU regulations for a streamlined building process.
4. Are there any financial incentives or grants available for building ADUs in California?
Yes, California offers various financial incentives and grants to encourage ADU construction. Explore state and local programs that provide funding, tax incentives, or low-interest loans to offset construction costs and promote affordable housing solutions.
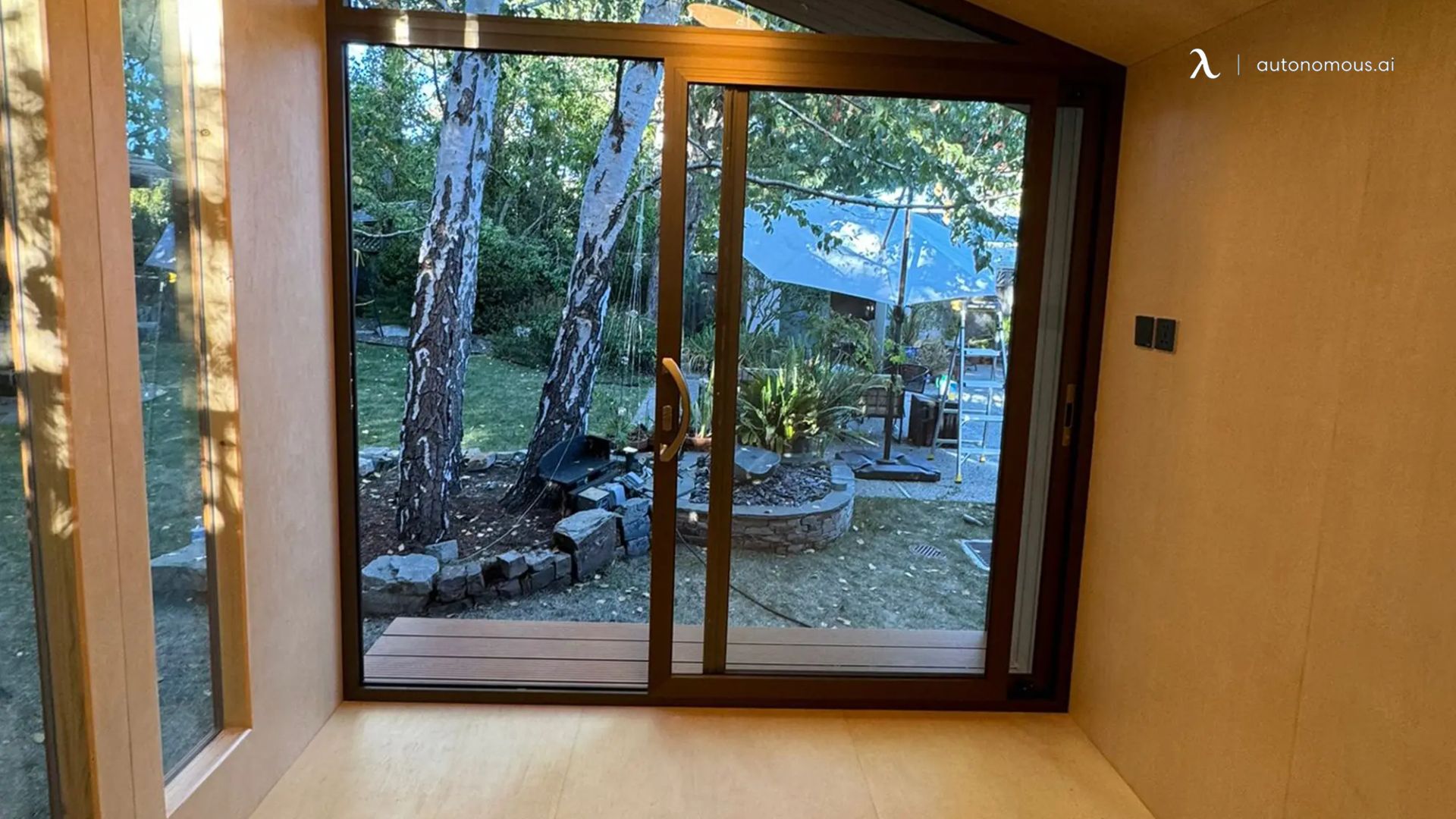
5. Can I convert an existing structure into an ADU in Sunnyvale?
Yes, you can convert existing structures, such as garages or basements, into ADUs in Sunnyvale , subject to compliance with zoning regulations and building codes. Obtain the necessary permits and ensure the conversion meets safety and habitability standards.
6. Are there any restrictions on renting out ADUs in Sunnyvale, California?
Sunnyvale may have regulations governing the rental of ADUs, such as rental duration limits or occupancy restrictions. Consult with local authorities or a legal expert to understand rental guidelines and any landlord-tenant laws that may apply to ADUs in your area.
7. How long does it typically take to obtain permits for building an ADU in Sunnyvale?
The timeframe for obtaining permits to build an ADU in Sunnyvale can vary depending on factors such as project complexity, permit processing times, and workload at the building department. Generally, it may take several weeks to months to secure all necessary Sunnyvale permits, so plan your project timeline accordingly.
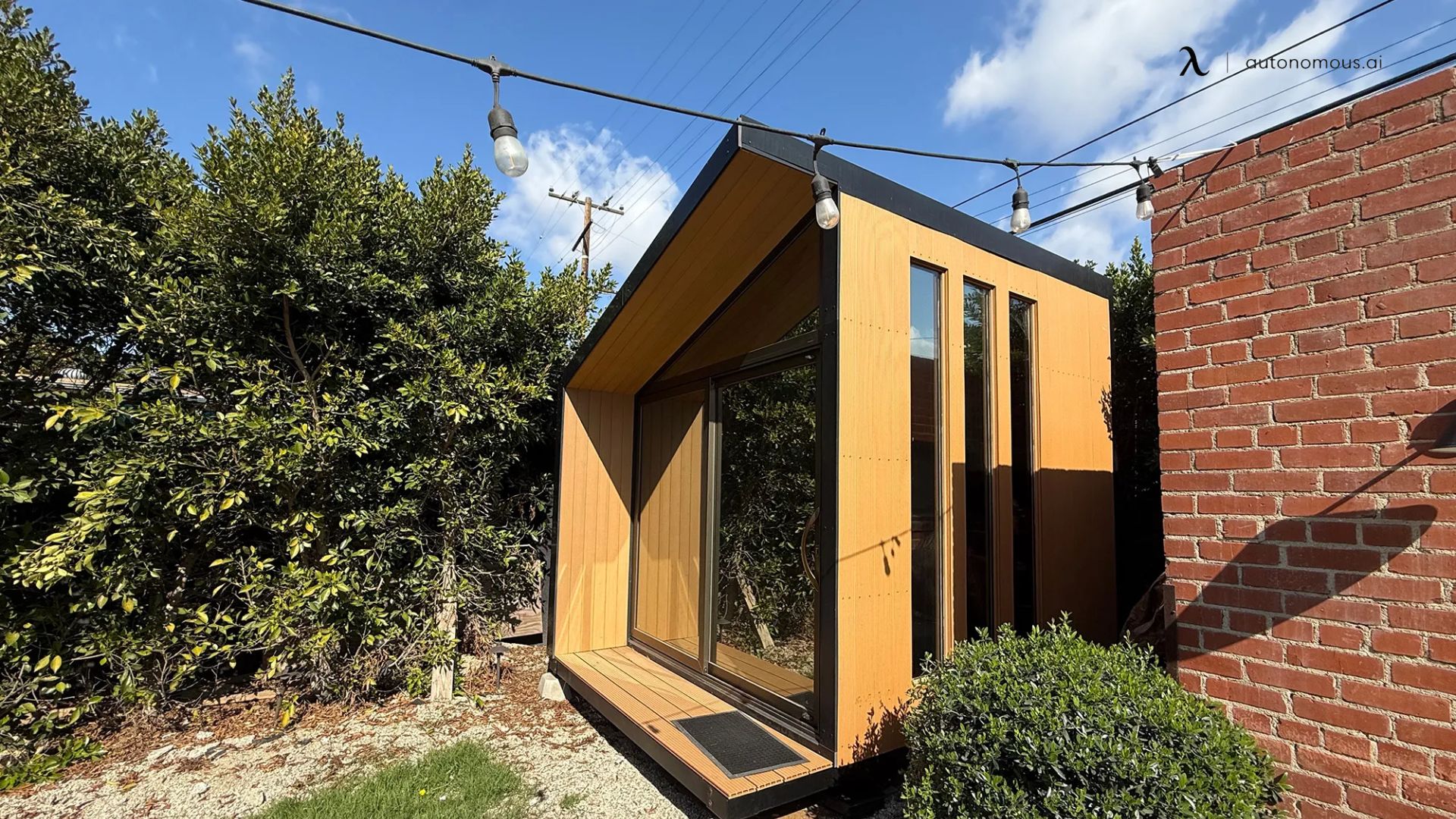
Conclusion
Beginning the process of constructing an accessory dwelling unit (ADU) in Sunnyvale requires careful preparation, a rigorous respect to regulatory standards, and a distinct vision for making the most of the potential of your land. Working together with professionals in the field, investigating the various financing options that are available, and embracing the exciting possibilities of creating a living environment that is both versatile and valued!
Stay connected with us!
Subscribe to our weekly updates to stay in the loop about our latest innovations and community news!
Interested in a Link Placement?
Spread the word
.svg)


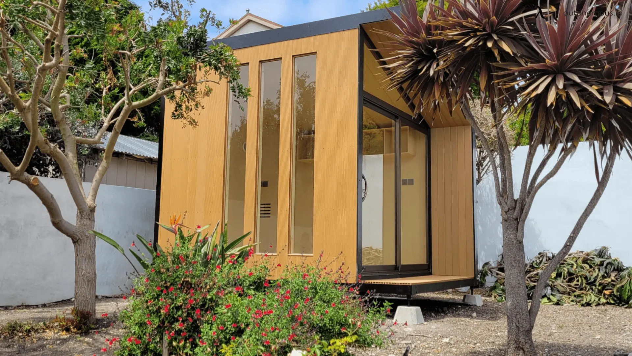
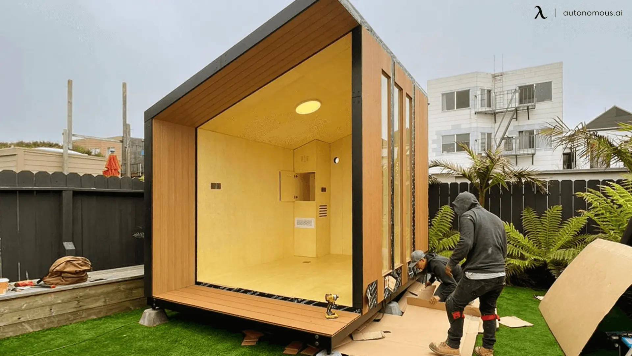
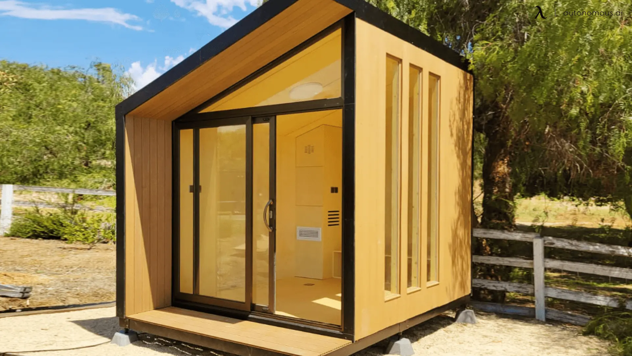
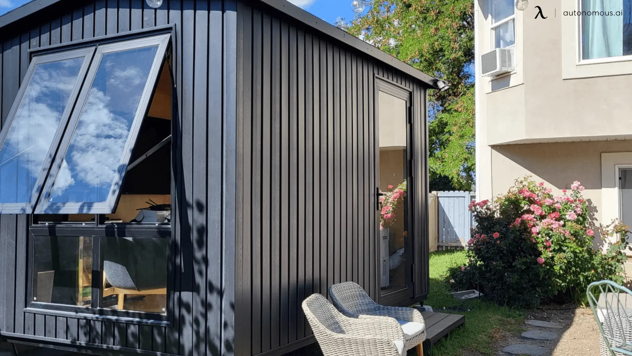
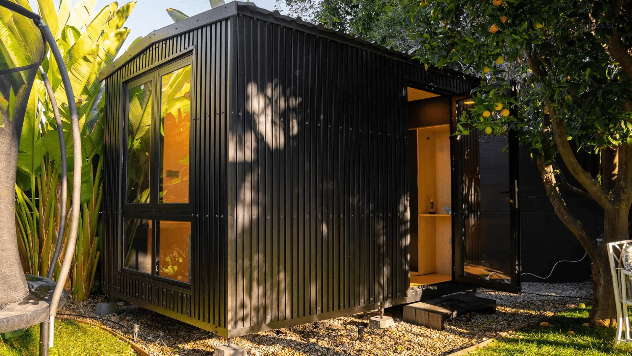
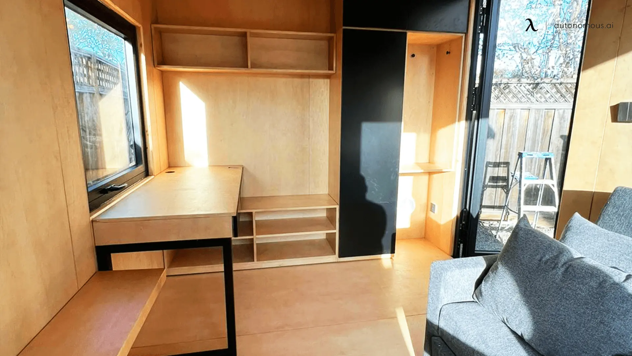
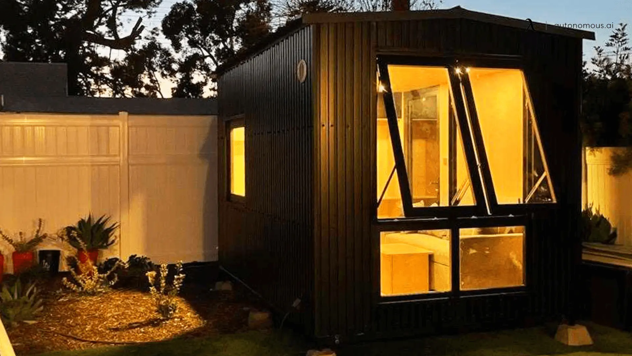
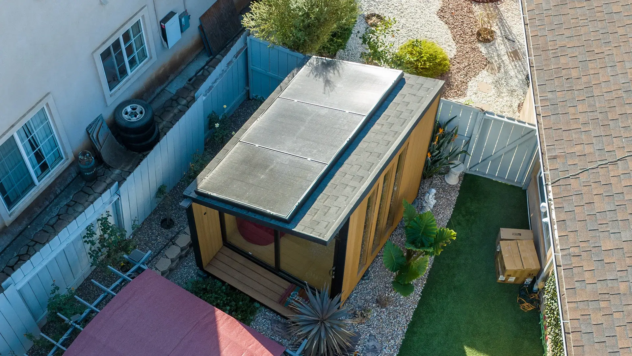
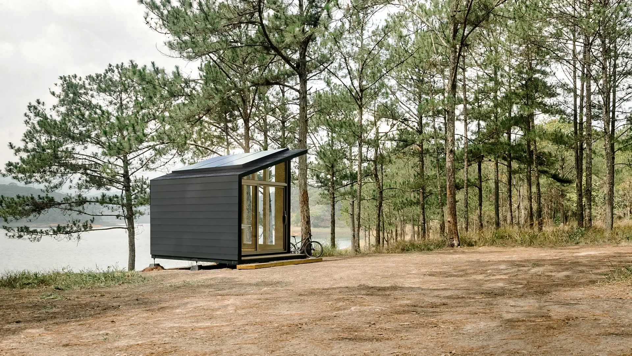
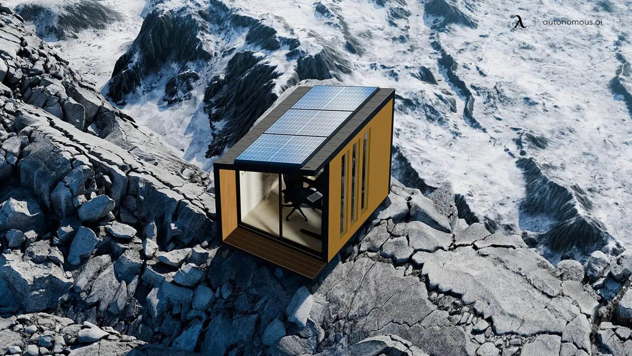
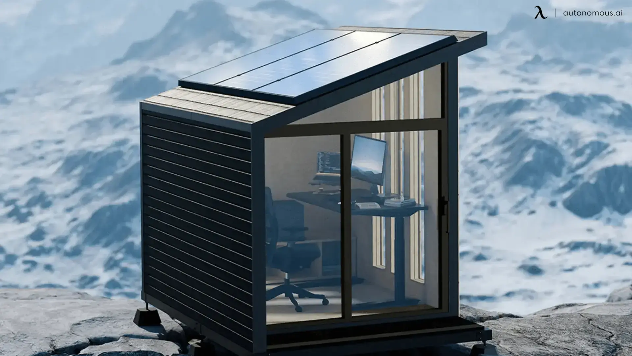
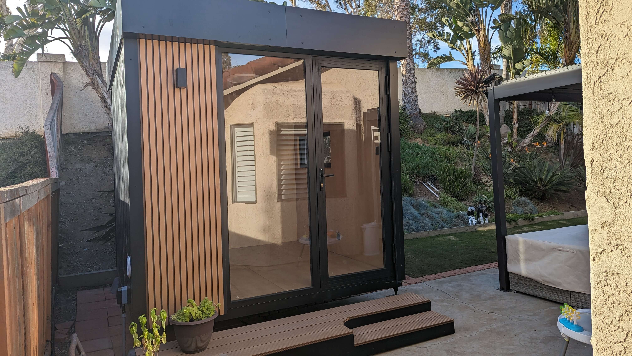
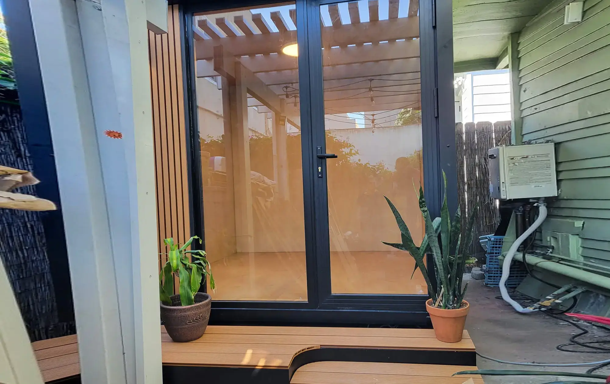
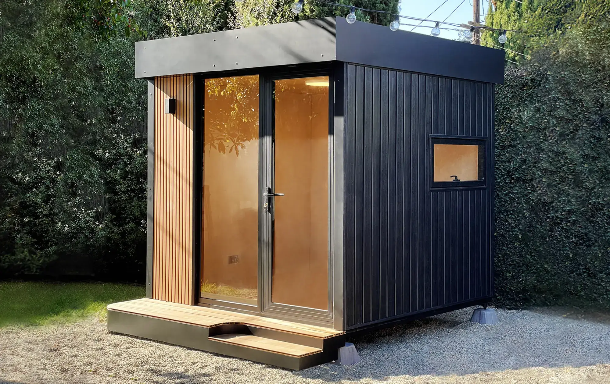
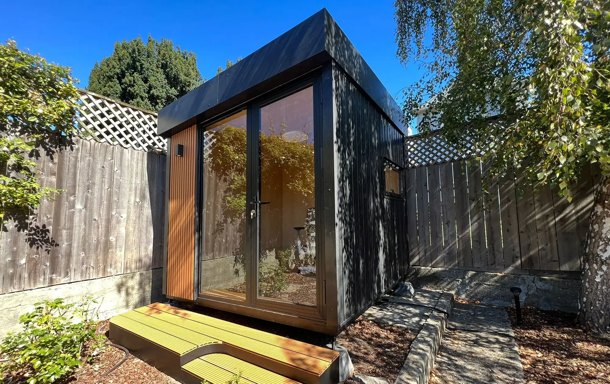

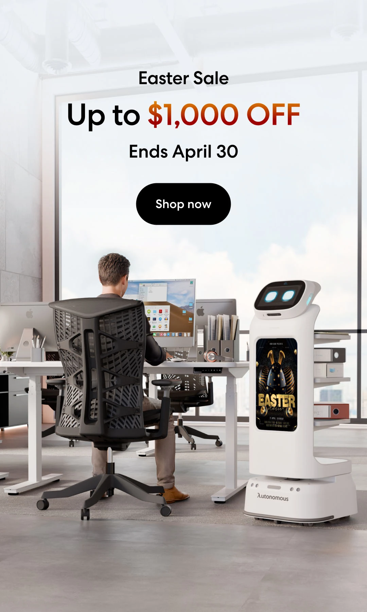
/https://storage.googleapis.com/s3-autonomous-upgrade-3/production/ecm/230914/bulk-order-sep-2023-720x1200-CTA-min.jpg)
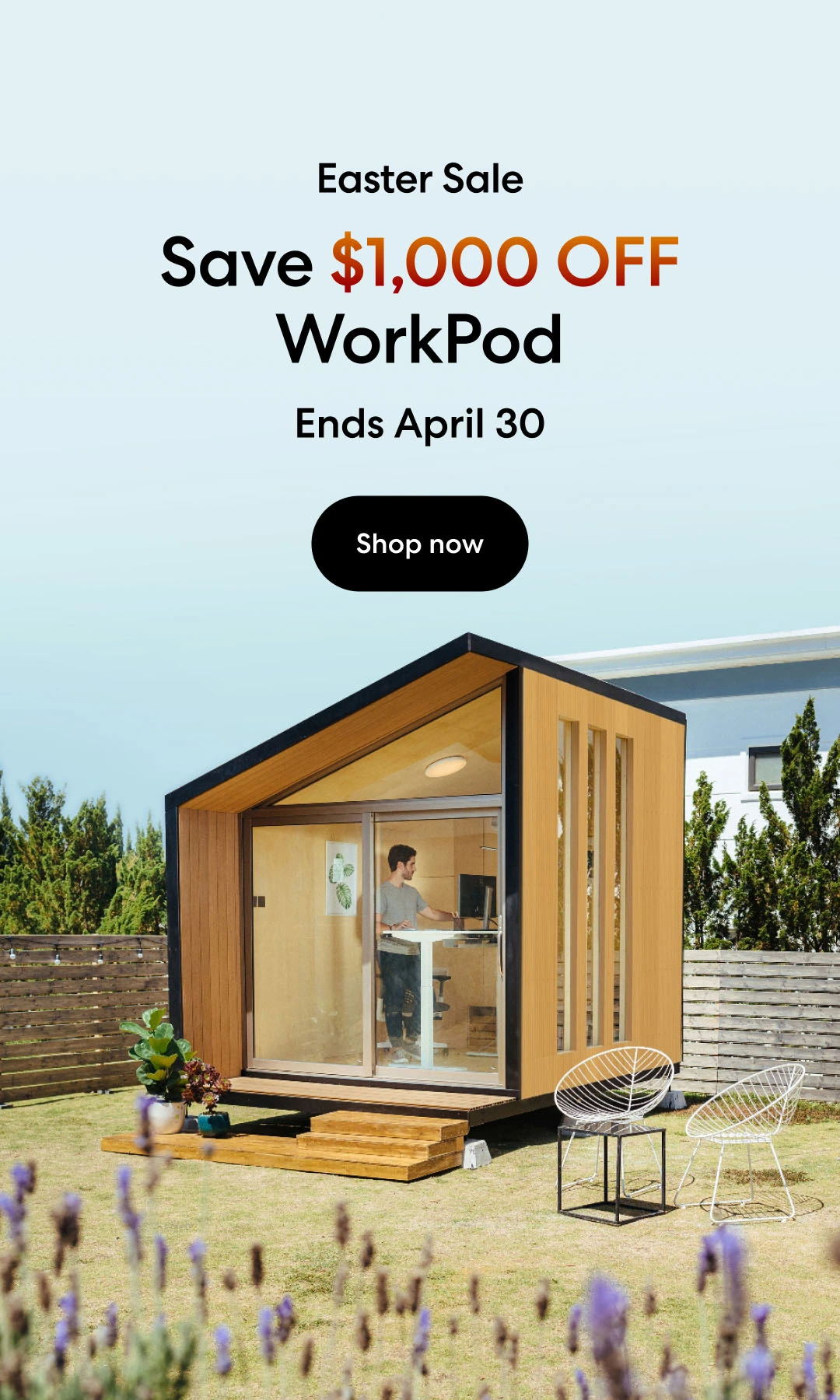
/https://storage.googleapis.com/s3-autonomous-upgrade-3/production/ecm/230824/image_tMoN47-V_1692155358869_raw-93ed49d8-7424-464e-bdfe-20ab3586d993.jpg)