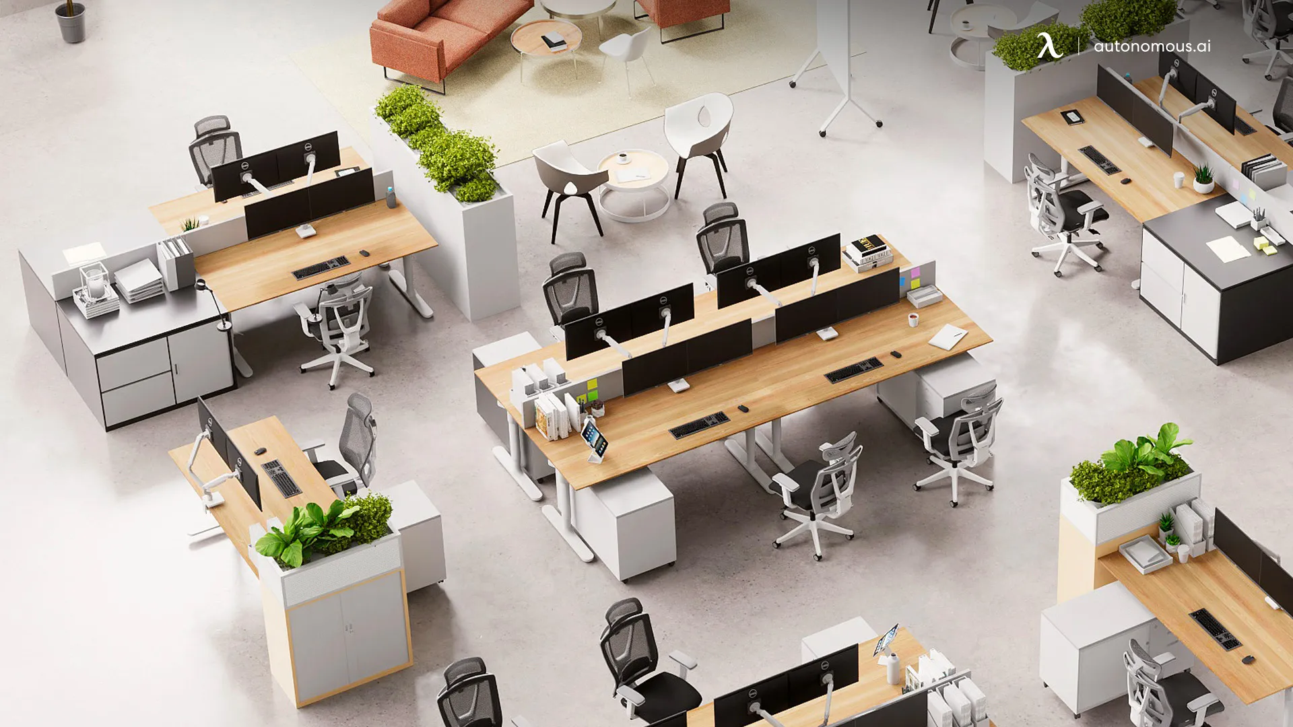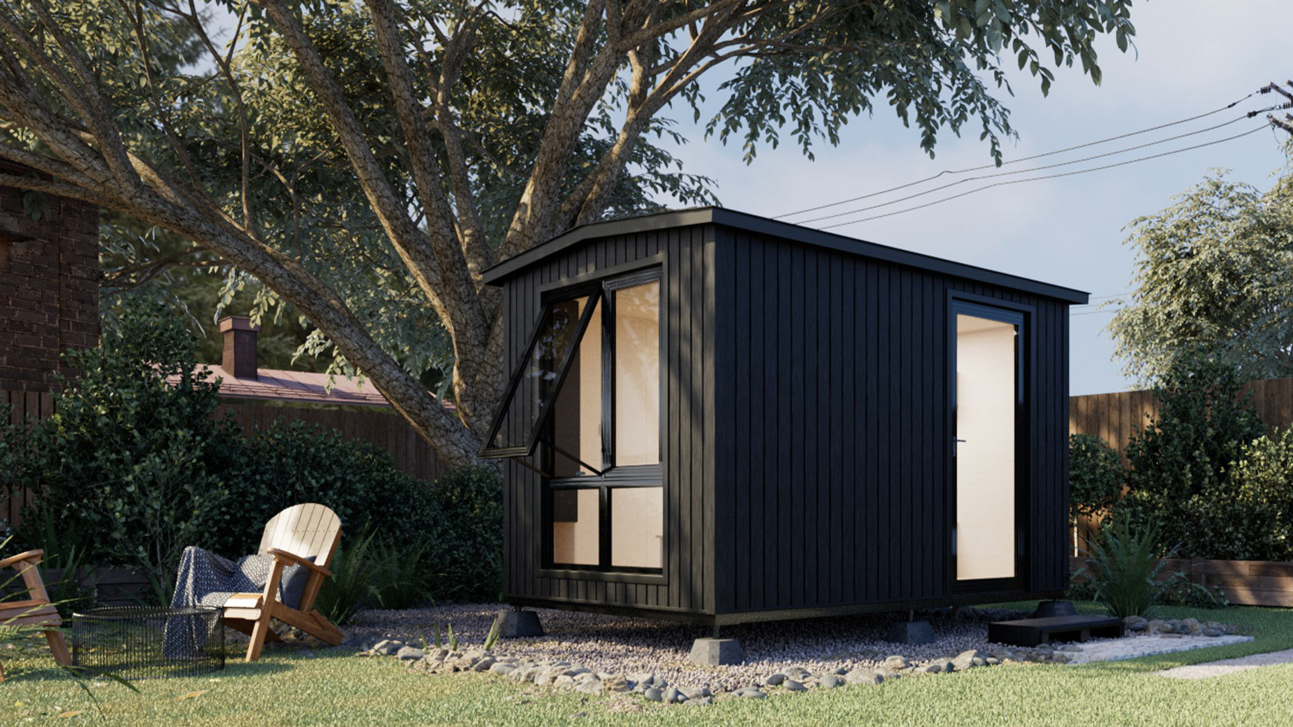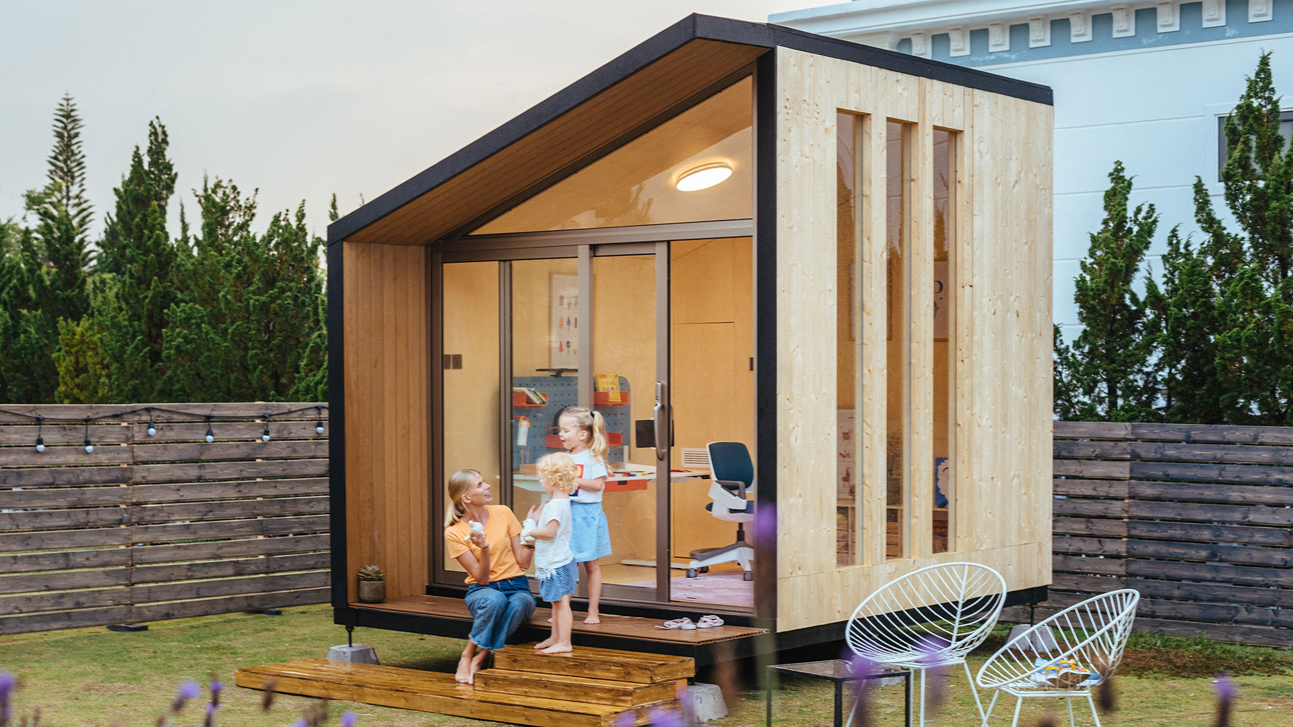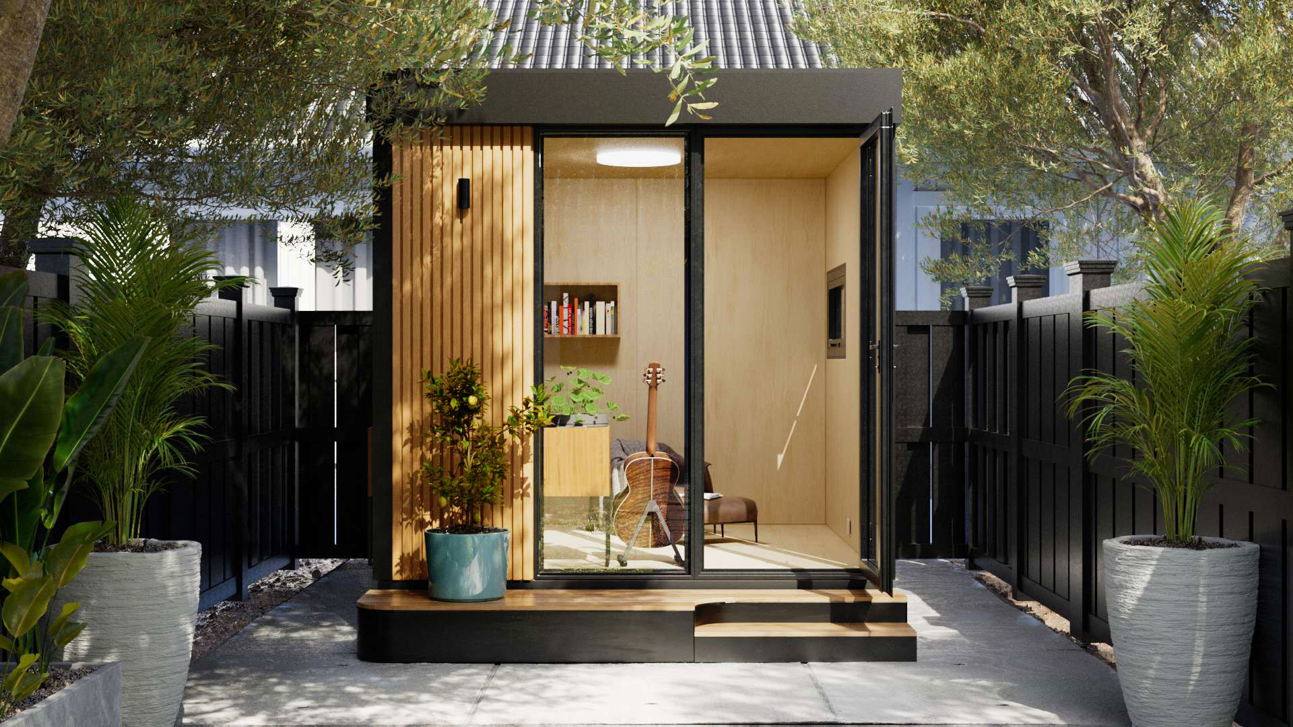
What Is the Standard Drywall Thickness for Prefab Homes?
Table of Contents
Getting the standard drywall thickness right isn't just a minor choice - it's a major decision that impacts the very feel and durability of your prefab home.
Many people ask themselves, "How thick is drywall?" That's what we'll be covering today - the backbone of your home's walls and ceilings. Moreover, getting this right affects everything from your house's durability to how well it keeps out the cold and noise.
So, picking the proper drywall thickness is key to ensuring that your house feels just right - safe, quiet, and comfortable.
The Benefits of Drywall Installation
When you're fixing up your place or building something new, choosing the right materials can make a big difference. Drywall is a popular choice for good reason. It's the secret ingredient that makes building projects easier, faster, and smoother.
Easy to Install
One of the big wins with drywall is how simple it is to put up. You don't need a whole bunch of fancy tools or skills. With some basic equipment, you can get your walls up in no time. This ease of installation can save you time and money, whether you're doing it yourself or paying a pro.
Plus, with standard drywall thickness, your walls have just the right balance of durability and ease to work with, making it the go-to choice for most rooms.
Cost-Effective
Next, let's talk about money. Drywall is kind to your wallet. Compared to other materials, it's pretty cheap but still gives your walls a clean and finished look.
If you're working on a budget, using drywall thickness for walls is a smart move. It's thick enough to be sturdy but not so thick that it's hard to handle or cuts into your budget.
Versatile and Quick to Repair
Drywall is not just about putting up walls - it's about possibilities. Want to change a room's look? Well, a drywall makes it easy. Got a hole? Patching it up is straightforward.
Also, when it comes to building a separate space, such as a prefab ADU (Accessory Dwelling Unit), drywall is a favorite. It's lightweight, easy to cut and shape, and perfect for small buildings.
Choosing drywall means selecting flexibility, affordability, and convenience. Whether you're upgrading your home or adding a new structure, it's a solid, smart choice that keeps things simple. With drywall, you're not just building walls but making your space better.
What's the Standard Drywall Thickness Size?
Drywall, also known as sheetrock or wallboard, is a common material used to create the interior walls and ceilings of houses, including prefab homes. It's made from gypsum plaster pressed between two thick sheets of paper and then dried in a kiln.
Moreover, drywall is favored for its quick installation and relatively low cost, making it a go-to choice for quick construction projects. When it comes to the drywall dimensions and thickness for walls, there are a few standard sizes that you'll commonly see in the construction of prefab homes.
These sizes include:
- 1/4 inch drywall: This is the thinnest drywall available. People often use it for curved walls or when adding a layer over existing ones without adding too much bulk or weight. Because of its flexibility, it's great for creating a smooth surface on arched structures.
- 3/8 inch drywall: Thicker than the 1/4 inch one, this drywall is often used for patching or remodeling projects. It's also handy for refurbishing older homes where wall and ceiling surfaces may need a refresh without needing heavier panels.
- 1/2 inch drywall: This is the most commonly used thickness in new residential construction because it offers a good balance between durability and ease of handling.
- 5/8 inch drywall: Known for its superior sound-dampening properties, this is the thickest standard drywall and is often used in walls requiring fire resistance and noise reduction. It's ideal for external walls or in homes close to noisy areas.
Each thickness serves a specific purpose and is chosen based on the project's needs. For prefab homes, which are efficient and quick to assemble, the choice of drywall thickness impacts the building's thermal and acoustic properties and the overall structural integrity.
Picking the right drywall width and thickness is crucial in creating a comfortable, energy-efficient, and quiet living or working space.
Choosing the Right Drywall Size for Prefab Homes
Choosing the right size of drywall sheet is crucial for any building project, but it's especially important in prefab homes. Plus, the right drywall dimensions will not only fit the unique layout of these structures but also comply with local building codes, ensuring that your new space is both safe and up to standard.
Understanding Home Layout and Local Codes
The layout of your prefab home plays a big role in determining the size and type of drywall you'll need. In a compact space such as a tiny house in the backyard, you might need to use smaller sheets or thinner drywall to make the most of the space.
Each area of your home, from the living room to the bathroom, might have different requirements based on the size and the load it needs to bear. Local building codes also dictate what type of drywall you can use. These codes ensure that the materials used are safe and suitable for the environment.
For example, some areas require fire-resistant drywall in certain rooms or thicker drywall for better insulation. It's important to check these regulations before you make a purchase to avoid any issues down the road.
Choosing Drywall for Ceilings
Ceilings often require thicker drywall because they need to support their own weight and resist sagging. In most homes, 5/8 inch drywall is common for ceilings. This thickness helps prevent sagging over time and is sturdy enough to hold onto ceiling fixtures such as lights or fans.
By understanding the unique aspects of your prefab home, including its layout and the specific needs of each space, you can make informed decisions about the drywall width and thickness.
Furthermore, this ensures that your home is not only built to last but also comfortable and compliant with all local requirements. Making the right choice in drywall can transform a simple space into a sturdy and cozy house.
Optimal Drywall Thickness for Interior Walls
When selecting the drywall thickness for walls, consider what the interior will need to handle. In general living areas, 1/2 inch drywall is standard and provides a good balance of strength and ease of installation.
However, in a modern ADU or a busy tiny house, you might opt for 5/8 inch thick drywall for added sound dampening and insulation.
Drywall Size in Length and Width
When building or renovating, selecting the right drywall size can streamline the process, cut costs, and minimize waste. Understanding the common dimensions and how to use them effectively can make a big difference in your project's success.
Common Drywall Dimensions
Drywall panels come in several standard sizes, with the most popular being 4x8 feet. These dimensions are designed to fit the typical wall height in most homes and make installation as straightforward as possible.
Other common sizes include 4x10 and 4x12 feet, which are used for taller or wider walls to reduce the number of joints and potential weak spots in a structure.
Using these standard sizes helps contractors and DIY renovators to quickly cover large areas, making the construction or remodeling process faster and more efficient.
The uniformity of panel sizes also means that you can plan out the layout of the panels to match the dimensions of your room, which helps reduce the need to cut pieces to fit, thereby minimizing waste.
Reducing Waste and Saving Money
Choosing the correct size of drywall sheet for your space is crucial. For instance, in a prefab backyard studio, you might opt for larger sheets if you have big, uninterrupted walls. Such an approach reduces the number of cuts needed, which not only speeds up the installation but also reduces the amount of discarded material.
Furthermore, fewer cuts mean less joints to tape and finish, which can save on labor and supplies such as joint compound and tape. This is particularly advantageous in settings like a studio office, where a clean, professional finish is important.
Planning your drywall layout carefully to align with the standard sheet sizes can greatly decrease the amount of material wasted.
Finding Your Perfect Backyard Pod
If you're looking to add some extra space to your home without the mess and fuss of building from scratch, you might be eyeing options such as affordable prefab homes. Here's a no-nonsense look at what each offers, helping you pick the right one for your backyard.
WorkPod Versatile: A Creative and Comfortable Retreat
Imagine having a little getaway right in your backyard where you can work, relax, or get creative - that's the WorkPod Versatile. It's not just a studio shed but a fully equipped space with a desk, closet, and even a spot for your TV.
Moreover, you can set it up as a home office or a cozy spot for guests. What's great is how quickly it all comes together. You order it, and in just a few days, it's up and ready - no waiting around for permits or dealing with construction crews.
WorkPod: Your All-In-One Home Office Pod
Now, if you're serious about a dedicated home office pod, the WorkPod might just be your best bet. It's like stepping into a calm bubble where you can focus and be productive. The full-length windows let in natural light and views without distractions.
This ADU comes with everything: a desk, an ergonomic chair, and even built-in shelves and cabinets to keep things tidy. Plus, it's all about making your work life easier and more comfortable. Plug in, sit down, and you're good to go.
WorkPod mini: Stylish, Simple, Affordable
Looking for an affordable option? Well, the WorkPod mini is your go-to choice. This pod proves that affordable prefab homes don't have to skimp on style or quality. It's perfect for adding that extra room without spending a fortune.
You can set it up as a chill-out zone, an extra bedroom, or whatever you need. Just like its siblings, it's easy to install, comes pre-wired, and adapts to all sorts of weather and seasons, ensuring comfort year-round.
Tips for Installing Drywall
Correctly installing drywall is crucial for achieving a smooth, professional look in your new space, whether it's a backyard office pod or another area of your home. Here are some straightforward tips to help you measure, cut, and finish your drywall effectively.
Preparation Is Key
Before you even start, make sure that you have all the right tools and materials on hand. You'll need drywall sheets, a tape measure, a utility knife, drywall screws, a drill, a T-square, and a sanding sponge.
Prepare your work area by clearing out furniture or any other obstacles and laying down a drop cloth to catch debris.
Measuring and Cutting
Accurately measuring is the first step to ensure that your drywall fits perfectly. Always measure twice before cutting to avoid any mistakes. Use a T-square to mark your cut lines clearly on the drywall sheet.
When cutting, score deeply along the line with your utility knife. After that, snap the drywall along this line and make sure to cut the paper on the other side. Clean, precise cuts will make the next steps easier and more effective.
Hanging Drywall
Start by installing drywall on the ceiling before moving to the walls. This helps support the weight of the wall sheets against the ceiling sheets, which improves stability.
When hanging drywall on the walls, it's best to work from top to bottom. The edges of the drywall sheets should be aligned with the middle of the studs to ensure a strong hold when you screw them in.
Use screws rather than nails, as they hold better and are less likely to pop out over time. Space screws about 16 inches apart along the studs.
Finishing Touches
Once all the sheets are up, it's time to finish the joints. Apply joint compound (known as mud) over the seams, then press the joint tape into the wet compound.
Smooth it out to ensure that there are no air bubbles. After the mud dries, apply a second, wider coat of joint compound, feathering it out to blend smoothly with the rest of your wall.
Sand the dried mud to create a smooth, seamless finish. Take your time during this phase, as the quality of finishing will greatly affect the appearance of your paint or wallpaper.
Final Check and Clean-Up
After sanding, inspect your work for any rough spots or imperfections and touch up as necessary. Cleaning up thoroughly after your installation can prevent dust and debris from spreading throughout your home and prepare the space for painting or the next steps in your project.
Wrapping Up
Choosing the right standard drywall thickness and size is crucial for your prefab home. It ensures that your space is solid, comfortable, and energy-efficient.
Remember, the right drywall can make a big difference in how your home feels and functions. So, take these tips seriously when planning your project.
Whether you're upgrading an existing space or starting from scratch, applying what you've learned here can help you build a better, more enjoyable home.
Stay connected with us!
Subscribe to our weekly updates to stay in the loop about our latest innovations and community news!
Interested in a Link Placement?
Spread the word
.svg)







/https://storage.googleapis.com/s3-autonomous-upgrade-3/production/ecm/230914/bulk-order-sep-2023-720x1200-CTA-min.jpg)

/https://storage.googleapis.com/s3-autonomous-upgrade-3/production/ecm/230824/MichaelThompson-0af2cea9-5dc9-4603-808d-baad10ba1046.jpg)