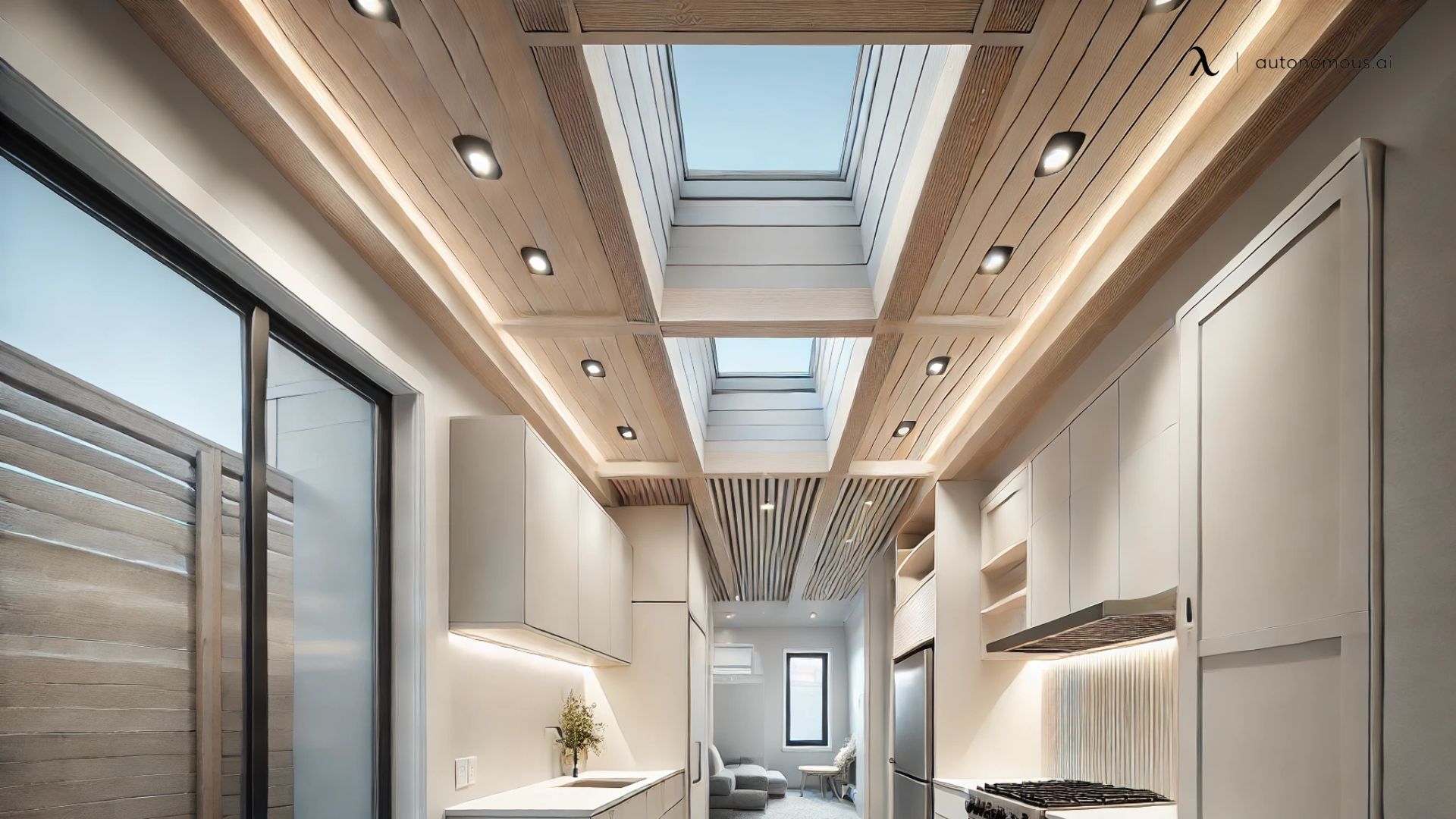
What Is the Standard Ceiling Height When Building a Tiny House?
Table of Contents
Wondering about what is the standard ceiling height for your house? Well, you’re on the right thought process, as it’s one of the key considerations when building a tiny house. Knowing this information can help you plan your tiny house design and ensure that your living space is comfortable and practical. Whether you are building a backyard pod, camping pod, or studio shed, the height of your ceiling will affect your space's overall feel and functionality.
In this article, we will explore the standard ceiling height and provide some insights into standard ceiling height in homes, the standard ceiling height in houses, and standard ceiling height in California.
Additionally, we will discuss the ceiling heights of popular tiny house options like soundproof pods, privacy pods, studio sheds, modular ADUs, and more. So, if you are considering building a tiny house, read on to learn more about standard ceiling height and how it can impact your design choices.
Standard Ceiling Height for Tiny Houses
The standard ceiling height for most tiny houses is around 7-8 feet. This is lower than the standard ceiling height in a traditional home, which is typically around 9-10 feet. However, this lower ceiling height is necessary to maximize a tiny house's living space.
It’s important to note that the standard ceiling height for tiny houses can vary depending on your building type. For example, a loft-style tiny house may have a lower ceiling height on the main level in order to accommodate a higher loft space. There are various kinds of tiny houses, even one on wheels. They may have a lower ceiling height due to road height restrictions, so keep that in mind.
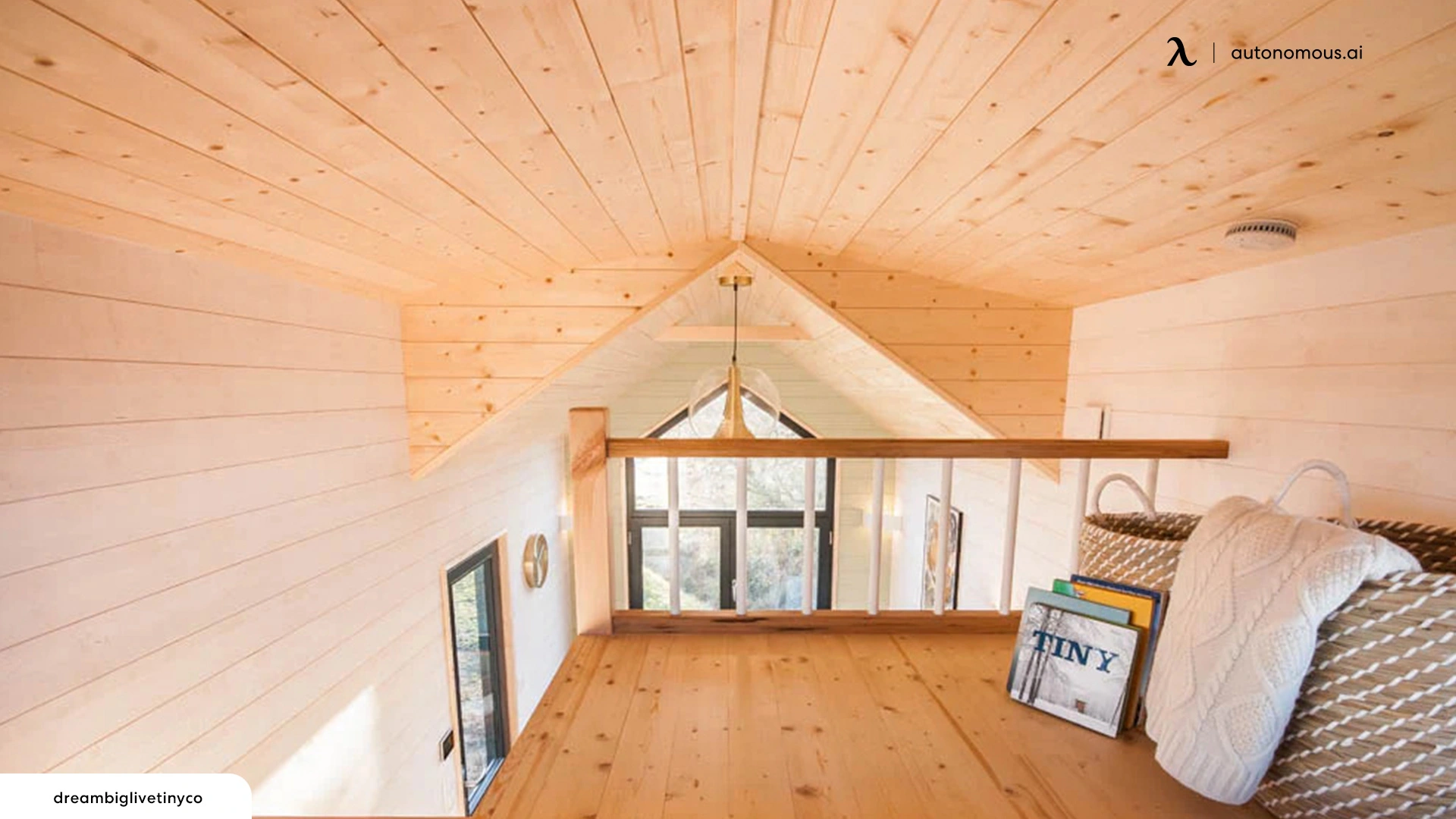
Different Roof Shapes and How They Change The Interior Height
The shape of your roof can also impact the interior height of your tiny house. Here are some of the most common roof shapes and how they affect the height of your ceiling:
Flat roof: A flat roof is the most space-efficient option, as it provides an ample amount of headroom throughout the entire tiny house. However, it can also make your tiny house feel more cramped, as it provides less visual space than other roof shapes.
Gable roof: A gable roof is a popular choice for tiny houses, as it provides more headroom and a more spacious feeling than a flat roof. However, the height of your ceiling will depend on the pitch of your roof. A steeper pitch will provide more headroom, while a shallower pitch will provide less.
Shed roof: A shed roof is another popular choice for tiny houses, as it provides a modern, minimalist look. However, the height of your ceiling will depend on the pitch of your roof.
Gambrel roof: A gambrel roof is a popular choice for tiny houses with a loft space, as it provides more headroom in the loft area. However, it can also make the main living area feel more cramped as the walls slope inward.
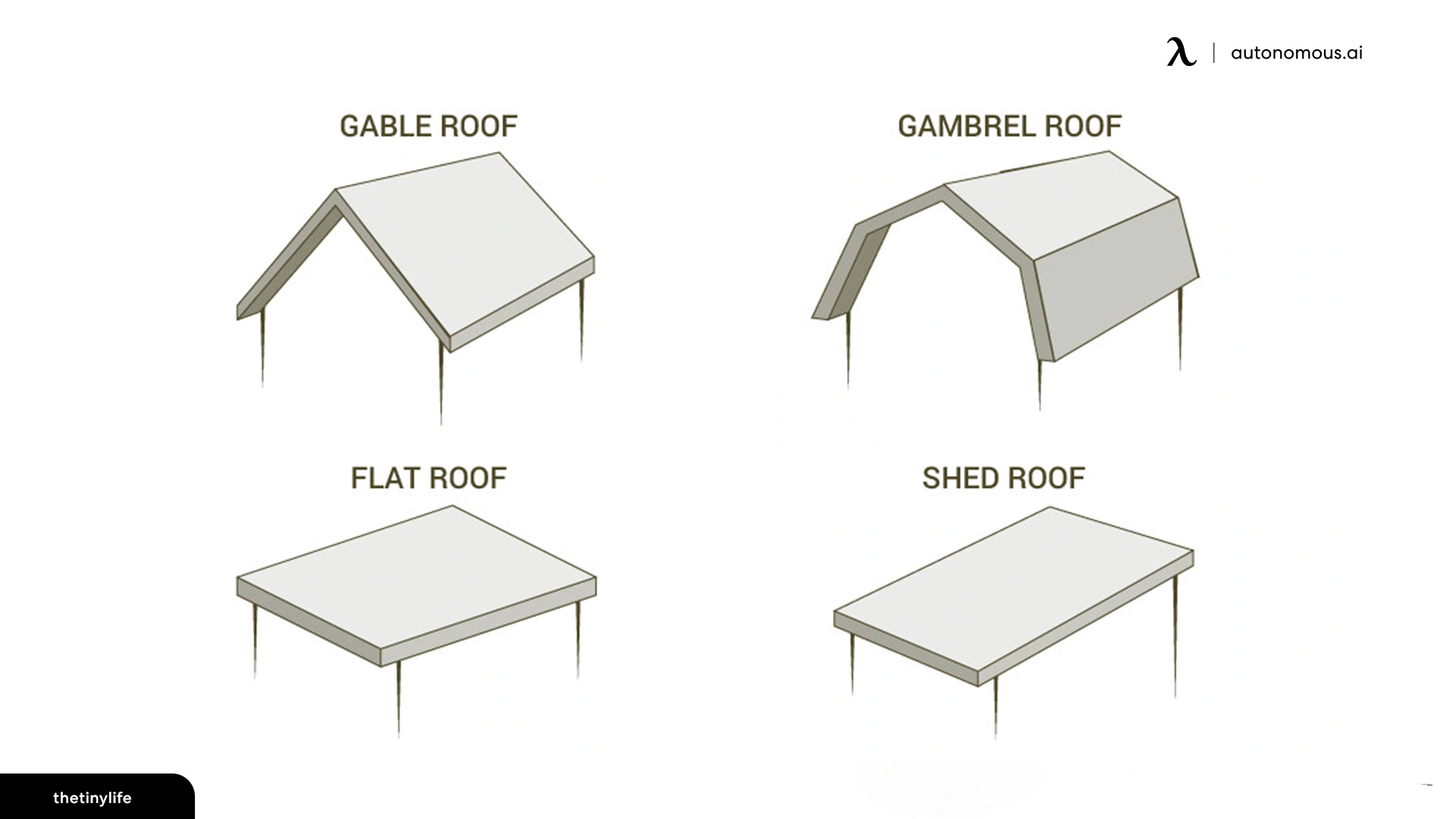
Other Factors That Affect the Interior Height of a Tiny House
The ceiling height of a small home may be affected by a number of things beyond the profile of its roof. The following are some of them:
- Size and form of windows can impact the height of the ceiling as well. Bigger windows in a compact home provide the impression of higher ceilings, while smaller ones make it seem more claustrophobic.
- If a small home contains a loft, where that loft is situated might impact how much headroom there is in the main living area. When the loft is too high, it may make the living space seem even smaller, but when it is too low, it might be difficult to stand up in the loft area.
- If a small home is mounted on a trailer, the height of the trailer will have a role in the total height of the tiny house. While a larger trailer might solve the problem of low ceilings in a compact home, doing so could be problematic regarding towing and would require special licenses.
Little homes generally have a ceiling height of 7–8 feet. Roof pitch, window location, loft height, and trailer height are just some of the variables that might impact the perceived interior height of a small home. A small home that makes the most of its limited square footage while still meeting the needs of its inhabitants may be designed by keeping these things in mind.
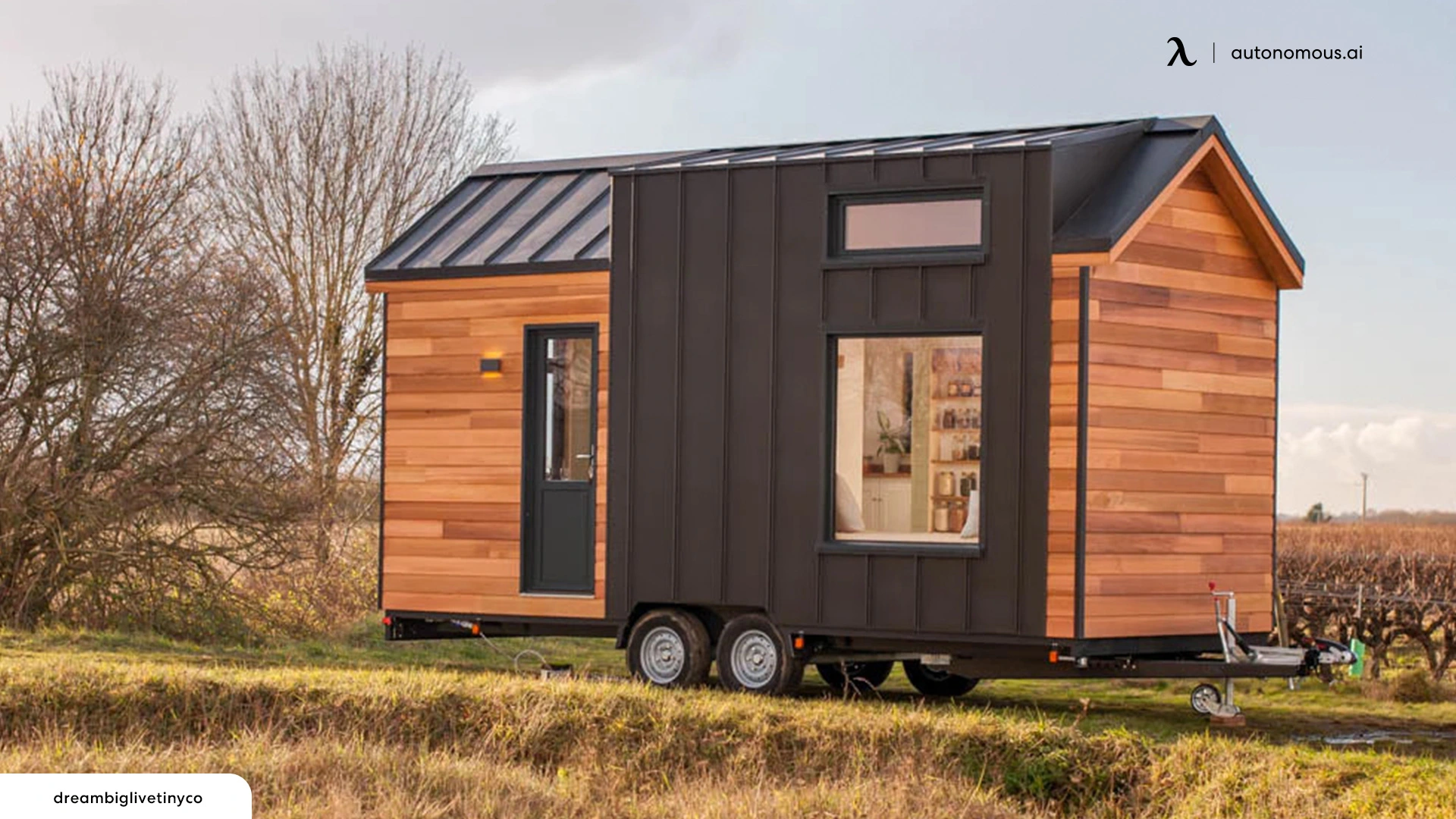
What Can Go Wrong If You Go Beyond the Standard Ceiling Height of Homes?
Going beyond the standard ceiling height of homes can lead to several potential issues. Here are some of the things that can go wrong:
Structural instability: If a home's ceiling height is increased beyond what is considered standard, it can put additional strain on the building's structure. This can lead to issues with stability, such as sagging floors or walls.
Difficulty regulating temperature: A taller space can be more difficult to heat or cool efficiently. This can result in higher energy bills and less comfortable living space.
Increased construction costs: Raising a home's ceiling height can require additional construction materials and labor, which can increase the overall cost of building or renovating.
Difficulty with furniture and storage: A taller ceiling can make it challenging to furnish and store items in a home properly. For example, installing cabinets or shelving in a kitchen with a higher ceiling may be challenging.
Lower resale value: Homes with non-standard features, such as extremely high ceilings, may be less appealing to potential buyers. This can lead to a lower resale value for the property.
It's essential to carefully consider the potential drawbacks of going beyond the standard ceiling height of homes before making any changes. In some cases, it may increase the feeling of space and openness in a home without actually raising the ceiling height. Consulting with a professional contractor or designer can help you find the right solution for your needs and goals.
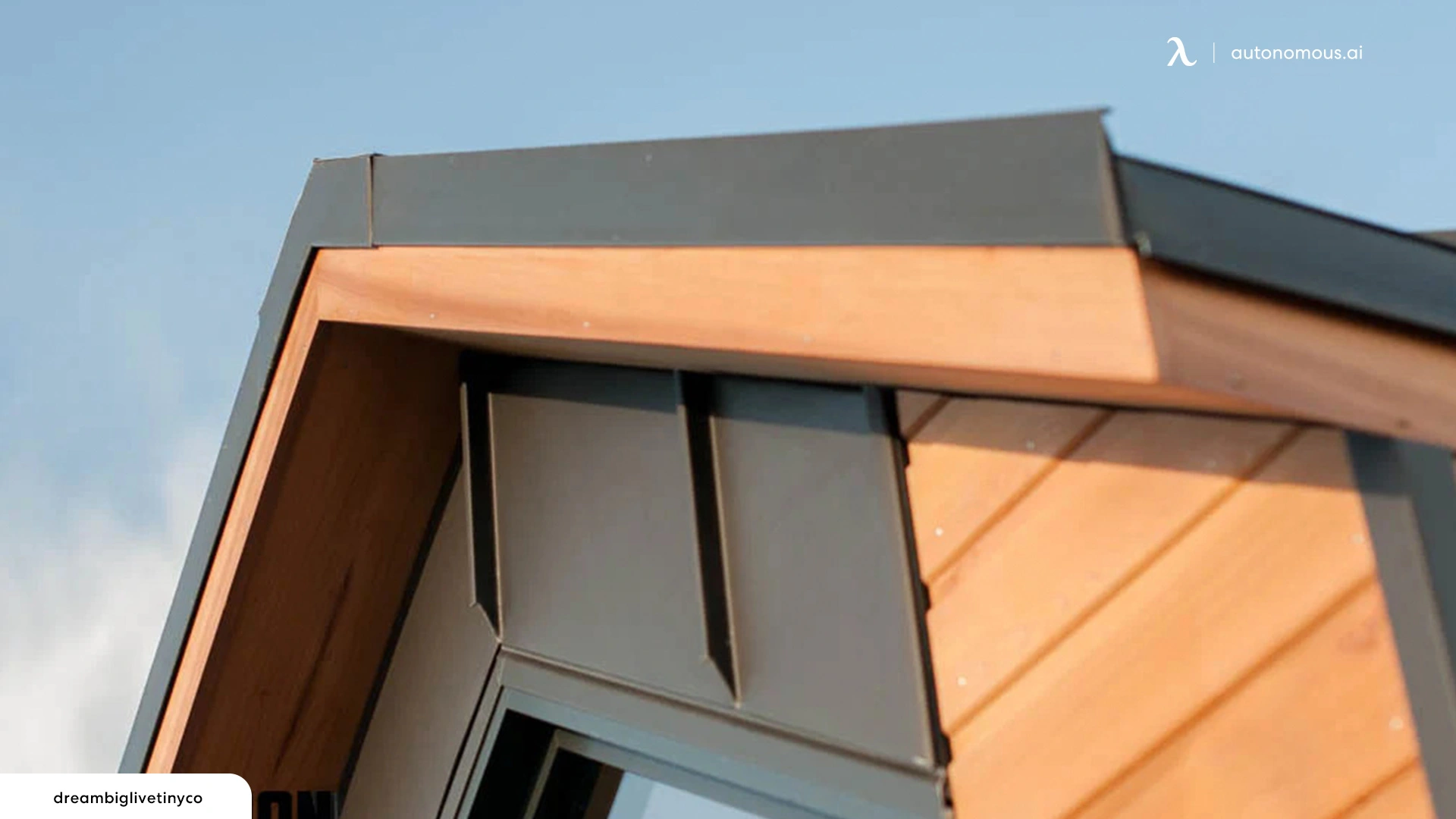
FAQs
1. What is the standard ceiling height in California?
The standard ceiling height in California is typically 8 feet. While 8 feet is the standard ceiling height for American homes, this might vary based on the region and the structure's intended use.
Always consult a competent contractor or building inspector to ensure your renovation or construction job is done correctly and to code. You can't afford to take any risks with your passion project, so double-check with the authorities that you've met all the prerequisites and are good to go.
2. How can I make a room seem more open in other ways?
It is possible to get the same effect by painting the walls and ceilings a light color, installing mirrors in key locations, and selecting pieces of furniture with a small footprint.
3. Does increasing the ceiling provide any advantages?
A house with higher ceilings might seem more big and airy. A healthy home is one that has more natural light and airflow. Some shed house ideas can only be implemented if you increase the height of your ceiling.
Conclusion
Understanding the standard ceiling height in your region and the impact of changing it is essential when designing or renovating a tiny house. Higher ceilings can create a sense of spaciousness and grandeur, but going beyond the standard height can also have drawbacks, such as higher costs and difficulties regulating temperature.
Working with a professional is important to ensure that any changes or renovations meet all relevant codes and standards. There are alternative ways to make a space feel more open without raising the ceiling, such as using light colors and strategic furniture placement. Considering these factors, you can create a beautiful and functional tiny house that meets your unique needs and preferences.
Spread the word
.svg)








