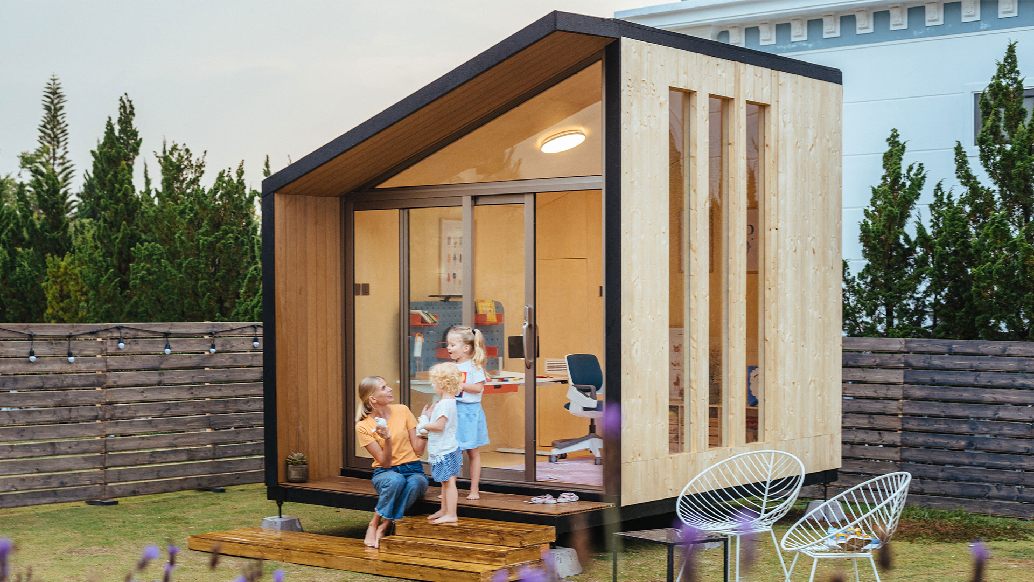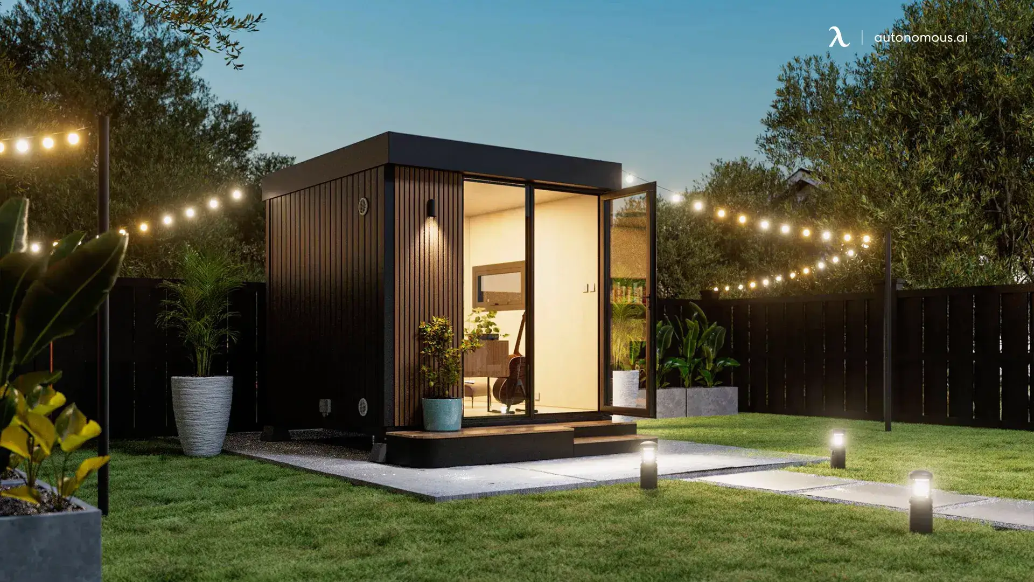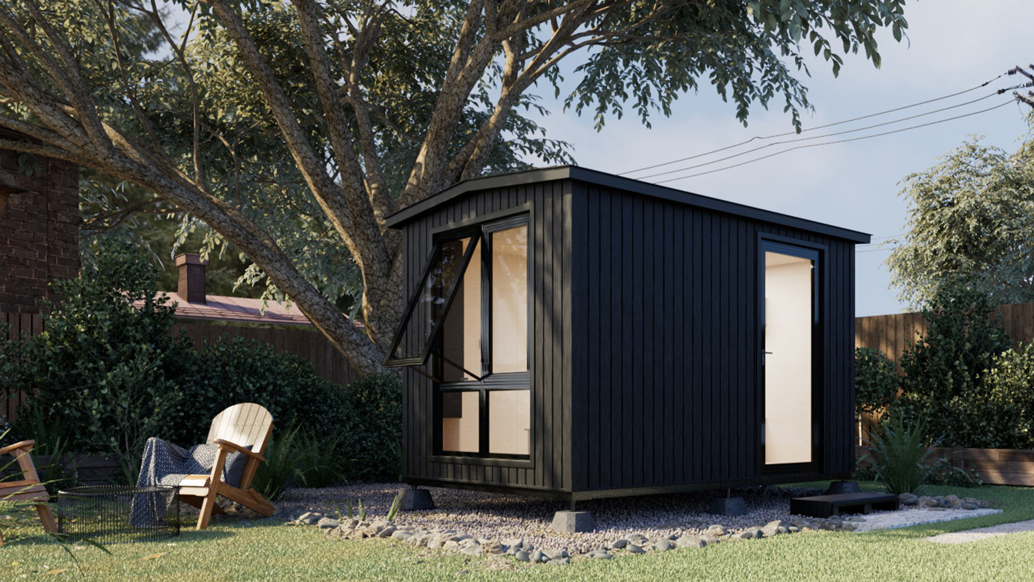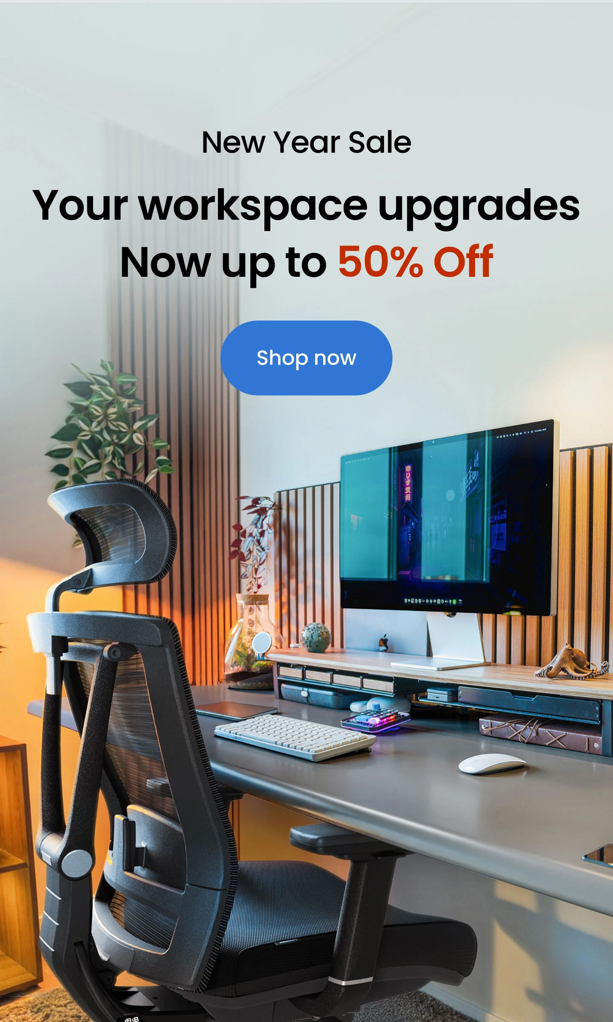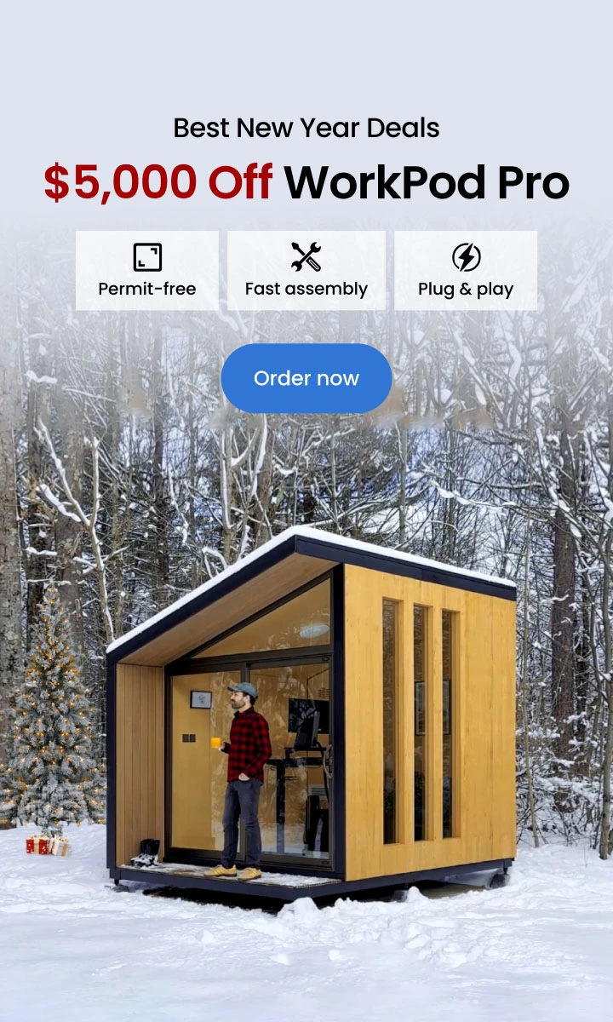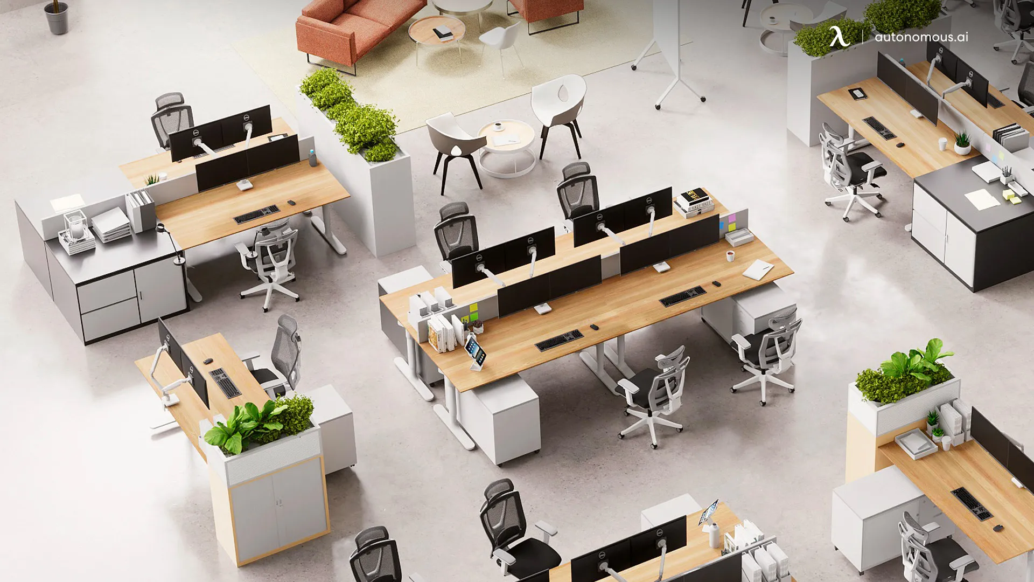
What Are the Requirements When Building a Prefab House in Oregon?
Table of Contents
For one reason or another, you may want to have a prefab house on your Oregon property. You wouldn't be the first one to make this consideration, and that's because of all the benefits that can come from taking this course of action.
One example is that it can make a pretty good workspace. If you're someone who always or sometimes works from home, you can fall into the trap of not being able to focus adequately, because of the mental association you've made between your home and relaxation.
Sure, you may get some work done, but are you being as efficient as you could be? Make no mistake that the answer is yes for some, but for others, they need that external workplace to really be able to focus and to get their jobs done. A prebuilt ADU is a great way to achieve this.
You may also wish to use a prefab studio as a gym, relaxation space, gaming room, or a music studio. The possibilities are limitless for an outside shed in Oregon.
Before you get excited though, are there requirements that you should know about before you start to work on Oregon prefabricated homes? Does this matter?
The short answer is yes. If you were to build an ADU in Washington state, for example, you would need to check out Washington state ADU regulations. That's how it works anywhere. If you want to build in a state, you must comply with that state’s building regulations, or you can risk having your entire investment dismantled. That's not the way you want things to go, right?
With that said, the idea is to look at a few of the requirements you may want to keep in mind and do some research on, as well as to introduce a couple of potential Oregon prefab homes that meet all the tiny home regulations you may be worried about.
Regulations for a Prefab ADU in Oregon
Property Designations
This is probably the most complicated part of the whole thing, as your intentions must be submitted in the form of a Design Master Plan or a Custom Plan. In fact, whatever you include in either of these will determine your plan review fees from the Building Codes Division of the Department of Consumer and Building Services.
If you're submitting a Design Master Plan, some of the essential pieces of information you will need to include are as follows:
- Specific design criteria requirements where seismic design, energy conservation, wind speed, roof load, etc., are concerned.
- A clear indication of your location, as well as the extent and nature of whatever work is proposed. The plans must provide a detailed indication of conforming to whatever Oregon-adopted specialty codes may apply.
- Design Options if applicable or where they may need to be added. Note, however, that these are not allowed to change the footprint of the structure. Design Options include additions or removals of interior walls, HVAC systems, electrical design options, rafter use, etc. Applicable calculations and details will be required for submission too.
If there are Custom Plans at play, occupancy classification, floor plan, specific design criteria requirements, intended use, seismic design, installation of plumbing, etc., must be provided.
Bear in mind too that Design Master Plans are valid for a year, with Custom Plans being valid for six months from the approval date. Note that a custom plan can be converted to a Design Master Plan, but it will then be subject to the same requirements as the latter.
Size and Height Restrictions
Thankfully, the size and height restriction element of a prefab ADU in Oregon isn't as complex as the designation piece of the puzzle. Essentially, if a structure is going to be above 10 feet in height and over 200 square feet, then a building permit will be required.
The lack of a permit requirement for additional structures that fall under these parameters is even greater once lot coverage and setback requirements are met. Note, however, that any applicable development code and building code standards are expected to be met in any case.
Additionally, you are not allowed to place home office pods in easements or stream corridors.
Setback Requirement
Any structure over 120 square feet will have a setback requirement. This slightly confusing element here is that this is not consistent. You will need to identify what zone you're located in, after which you can check what the setback requirement is for that location.
As you build any prefab structure above 120 square feet, it's good to start thinking about the lot coverage side of things. For example, if a property is zoned R-1, then any residential structure being built on it is only allowed to cover 45% of the total lot area. Any gazebo, porches, or covered patio can use up an additional 5% of the lot area.
Naturally, you wouldn't necessarily want Oregon prefab cabins to be using more than 45% of your space, but these metrics are good to keep in mind.
Development Standards
This is one of those areas where it's recommended to have a professional on your side. To be fair, development requirements can be pretty complex, and what you would need to provide to meet the standard for a prefabricated structure can seem like a maze.
For example, there are guidelines on load calculations, warning placards, wiring sizes and circuiting, roof assemblies, HVAC equipment, gas piping installations, plumbing, ductwork, grease duct and closures, exterior elevations, energy efficiency, occupant load, etc.
Are you beginning to get the picture here? Unless you are some kind of expert in this field, it's good to have expert assistance in meeting these requirements if your building is going to need a permit. However, even if a permit isn't needed, remember that you still need to know the building code regulations, for example, that you are expected to abide by.
Fire Safety Equipment
Fire safety is another essential piece of building construction, and Oregon prefabricated homes are not exempt from this. When structures are being built on a single site, that might remove some level of complexity. However, if it's coming from a manufacturer, there are going to be some additional considerations.
That's because the size, design, and transport restrictions, for example, may limit the extent to which the structure can be fully completed and transported. Therefore, while a fire alarm and visual alarm may be necessary, they may have to be completed on-site though the conduit would have been set up and inspected at the factory. A similar requirement may go for a fire sprinkler.
Even at the building plan review stage for a building permit, when necessary, a fire and life safety plan will need to be included. Note that the amount that the permit fee will cost is a determining factor in the cost of the said fire and life safety plan.
Introducing Autonomous Prefab ADUs
Now, you're a bit more familiar with the idea of a prefab ADU in Oregon and the thought process that will need to go into planning the build-out. With that said, now is a good time to give you some inspiration to have your very own. Who doesn't want an affordable backyard ADU so they don't need to break the bank just to acquire an additional space?
With that said, below you will find some high-level details on three of Autonomous’ masterpieces. The first is the Autonomous WorkPod, with the second being the more budget-friendly WorkPod mini, and the final one being the outstanding WorkPod Versatile.
Pay attention to the details of each, so you will be in the best possible position to select the one that fits your needs the best.
1. Autonomous WorkPod
You could say that this is where the prefab journey began for Autonomous. Today, the WorkPod is a result of tremendous engineering, research, and development, so much so that there are now convenient options that you can take advantage of. For example, you can purchase a unit with or without furniture.
The furnished variation will include one of the best adjustable standing desks and the most comfortable ergonomic chairs you will ever encounter. Of course, you're free to forego all that and furnish the structure yourself based on what you need.
Apart from that, you can select standard or reverse window placement, and you can even choose to do the installation on your own or have the installation done by a professional team.
In most locales, there will be no permit required, and shipping is available to Oregon. The building is completely insulated with ceiling-to-floor windows allowing you to lock out distractions while enjoying the visual of nature. Note that if a permit is required, a technical drawing can be provided for submission.
You're getting a fully wired and ready-to-go unit, which is what allows you to make the Autonomous WorkPod whatever you need it to be.
If you decide to get a fully stacked WorkPod, everything you need will be present, including an electrical cabinet, bookshelf, cabinet, anti-fatigue mat, Autonomous Desk, ErgoChair Ultra, dual monitor arm, and cable tray.
The idea is to give you a plug-and-play experience with all the comforts you need including the outlets for your appliances and gadgets, as well as warm lighting.
It's a tried and tested product and one that can be situated on just about any kind of terrain, even if the ground is uneven.
2. Autonomous WorkPod mini
As indicated before, the WorkPod mini is the budget-friendly variation of the previous design, also featuring the option for DIY or professional installation. This is a good time to note that if you are going to be getting a high-performance home from Autonomous, an assisted installation that leans on professional help is recommended.
Though the space is smaller than that of the WorkPod, being affordable does not mean compromising on quality. You're going to be getting the same sleek design lines and great build for a better price. In fact, some people will simply choose the WorkPod mini because of its minimalistic design.
You will be able to enjoy complete privacy in a multi-purpose room. Prewiring and multiple outlets are included here yet again, which allows you to make it your space. All you need is a main power source, and you're ready to go.
This is an all-weatherproof design, meaning you'll be protected from the elements all year round. Again, permit drawings can be provided where necessary.
Note that it's best to place the Autonomous WorkPod mini on solid terrain where subsiding is not a problem. If this cannot be done, you can still have your prefab ADU in Oregon, but there's going to need to be some additional work needed.
3. Autonomous WorkPod Versatile
This is what you call finishing on a strong note, and that will be done with the introduction of the Autonomous WorkPod Versatile. It's a renovation in every sense of the word, fitting right into your backyard, with no disruptions, which is typical of renovation projects.
The furnishings here are nothing short of incredible including a TV shelf, desk, small shelf, cabinet, big shelf, sofa, table, and electric cabinet. Bear in mind that it's not a standard sofa either, instead being a convertible sofa bed, so feel free to relax and take a load off when you're not working.
All the sockets and connections you'll need are present, giving you both electricity and climate control. The setup is complete with mood lighting that allows for three different color modes that can be conducive to relaxation, exercise, work, and play.
This structure is both eco-friendly and built to last, and thanks to the inclusion of honeycomb paper, you get both soundproofing and insulation for your interior.
It's an all-terrain unit, meaning you can install it just about anywhere, including slopes or rough ground. Even so, the weight of everything will be evenly distributed.
Wrapping Up
Now, you can’t say that you don't know a lot about the landscape of having a prefab house in Oregon. Sure, you might need to consider some regulations, but you now have a general direction that should allow you to proceed with more confidence.
It should also help to know that the Autonomous structures introduced are built with codes and regulations in mind, so your only concern, depending on your specific location may be getting a building permit, which you can get the technical drawings that you may need for. How great is that?
Spread the word
.svg)

