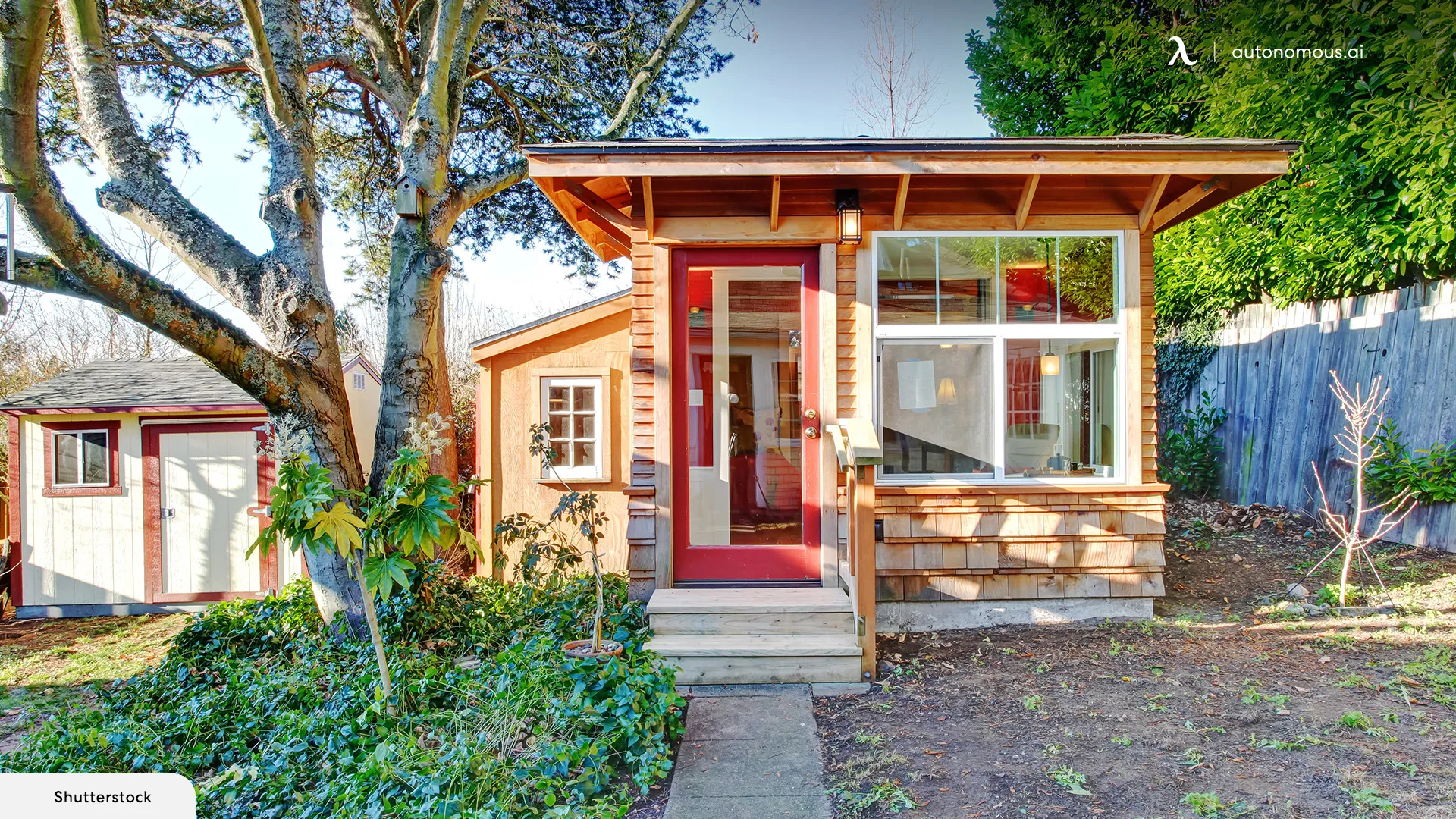
Prefab ADU with a Bathroom: Requirements and Ideas
Table of Contents
Building a prefab ADU with a bathroom is an exciting and practical way to enhance your property. Whether you're looking to accommodate family members, generate rental income, or simply add value to your home, understanding the key aspects of building affordable prefab homes is crucial.
General Zoning Laws for ADUs
A prefab room with bathroom or not, here are some laws everyone must follow:
1. Location Restrictions
Most residential zones allow ADUs, but placement on the property can be restricted. Generally, ADUs must be located in the backyard or side yard, not the front yard, to maintain neighborhood aesthetics and privacy.
2. Owner Occupancy Requirement
The property owner must live in either the main house or the ADU. This rule helps prevent properties from turning into rental-only units, ensuring homeowners are part of the community.
3. Minimum and Maximum Size
ADUs have size restrictions to ensure they remain secondary structures. Typically, they must be at least 150 square feet and no larger than 1,200 square feet, or a percentage of the main home's size, whichever is smaller.
4. Parking Requirements
Some areas require additional parking for prefab ADUs. Usually, this means providing one off-street parking space. However, many jurisdictions waive this requirement if the property is near public transportation.
5. Height and Setback Limits
ADUs must comply with local height restrictions, often capped at 16 feet. They must also adhere to setback rules, meaning they need to be a certain distance from property lines, usually 5-10 feet, to ensure neighbors' privacy.
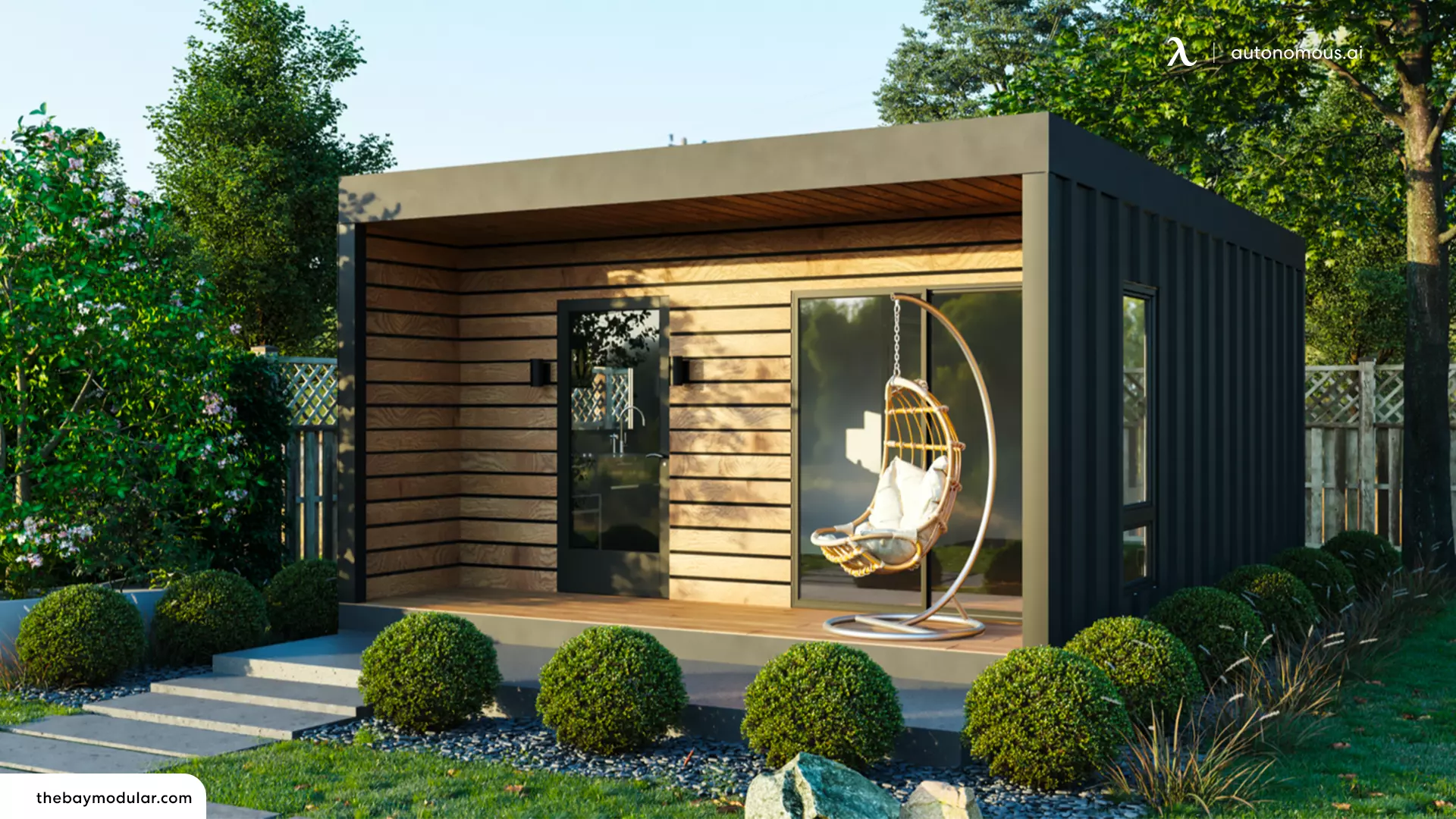
Specific Requirements for ADUs with Bathrooms
The following are some ADU bathroom requirements, you must know:
1. Plumbing Codes
ADUs must comply with local plumbing codes, which dictate the proper installation of pipes, fixtures, and drainage systems. This ensures the bathroom is safe and functional.
2. Ventilation Requirements
Bathrooms in ADUs must have proper ventilation, typically through a window or an exhaust fan, to prevent mold and maintain air quality.
3. Waterproofing Standards
Areas prone to moisture, such as showers and bathtubs, must be properly waterproofed to prevent leaks and water damage. This includes using water-resistant materials and proper sealing techniques.
4. Accessibility Features
Depending on local regulations, bathrooms may need to be accessible, featuring grab bars, wider doorways, and lower sinks and counters to accommodate people with disabilities.
5. Sewer and Septic Connections
ADUs must be connected to the property's existing sewer or septic system. In some cases, this may involve upgrading the system to handle the additional load.
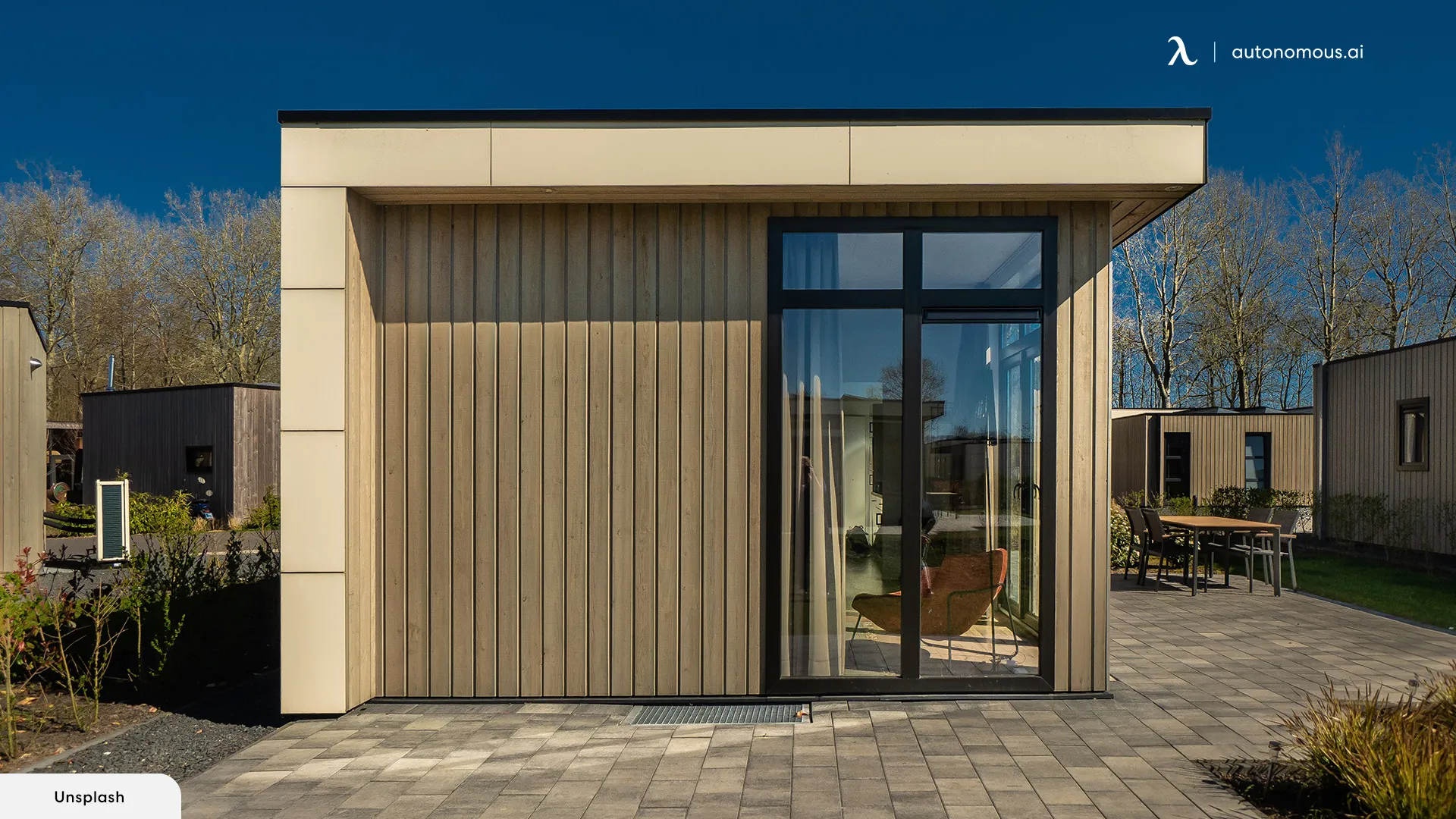
How to Navigate and Obtain Necessary Permits
Navigating the permit process for an ADU can seem daunting, but with the right approach, it's manageable. Here's a step-by-step guide to help you through it:
1. Research Local Regulations
Start by researching your local zoning and building codes. Each municipality usually has different rules regarding ADUs, so it's crucial to understand the specific requirements for your area. Contact your county's Department of Planning and Zoning or visit their website for detailed information whether it is a prefab office or house you’re building.
2. Prepare Your Plans
Once you understand the regulations, you'll need to create detailed plans for your ADU. This typically involves working with an architect or designer to ensure your plans comply with all local building codes and zoning laws. Your plans should include site layouts, floor plans, elevations, and construction details.
3. Submit Your Application
With your plans in hand, you'll submit a permit application to your local building department. This application will include your detailed plans, a site survey, and any other required documentation. There is usually a fee associated with submitting your permit application, which varies by location.
4. Plan Review and Approval
After submission, your plans will go through a review process where local officials will ensure everything meets zoning and building codes. They may request revisions or additional information. Be prepared for this step to take several weeks or even months.
5. Obtain Necessary Inspections
Once your plans are approved and you receive your permits, construction can begin. Throughout the construction process, various inspections will be required to ensure the ADU is built to code. These inspections typically include foundation, framing, plumbing, electrical, and final inspections.
By following these steps and staying organized, you can smoothly navigate the permit process and move forward with your ADU project confidently.
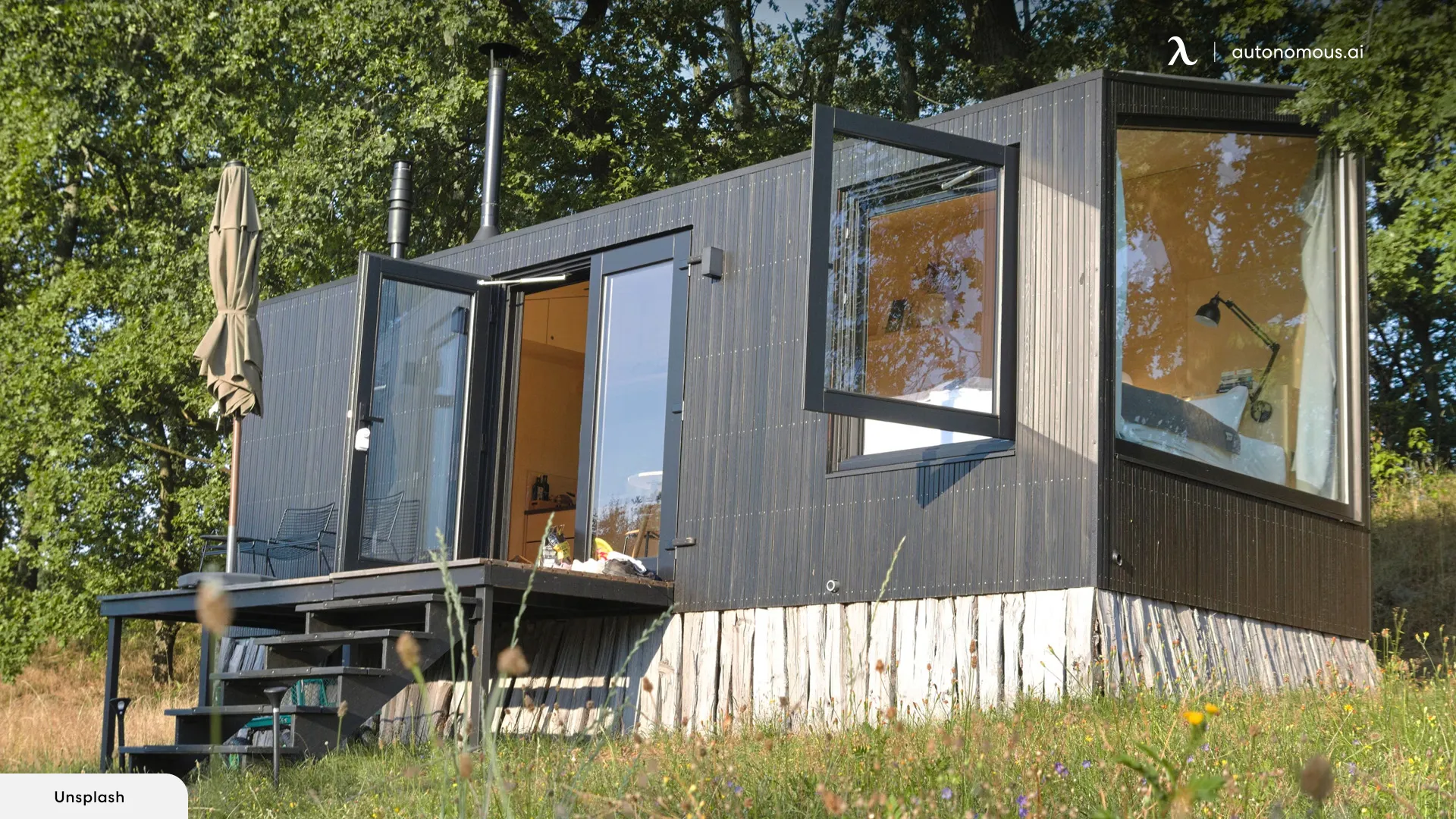
Utility Connections
Connecting utilities to your prefab ADU is crucial for making it a livable space. Here's what you need to know:
1. Water Supply
Your ADU will need a reliable water supply. This typically involves tapping into your existing home's water line. Ensure that the water pressure and flow rate are sufficient to support both the main house and the ADU.
2. Sewer or Septic
ADUs must be connected to the existing sewer system or a septic tank. If your property uses a septic system, you may need to upgrade it to handle the additional load. Consult with a plumber to ensure compliance with local health and safety regulations.
3. Electrical Connection
Your ADU will need its electrical system, which can usually be connected to the main house's electrical panel. You might need to upgrade the panel to accommodate the increased load. Hiring a licensed electrician is essential to ensure safe and code-compliant installation.
4. Heating and Cooling
Consider how you will heat and cool your prefab ADU with the bathroom. Options include extending your current HVAC system, installing a ductless mini-split system, or using electric baseboard heaters and portable air conditioners. Choose the option that best fits your climate and energy efficiency needs.
5. Internet and Cable
Don't forget about connectivity! Extending your internet and cable lines to the ADU will ensure that it's a fully functional modern living space. This can often be done by running cables from the main house or setting up a separate service.
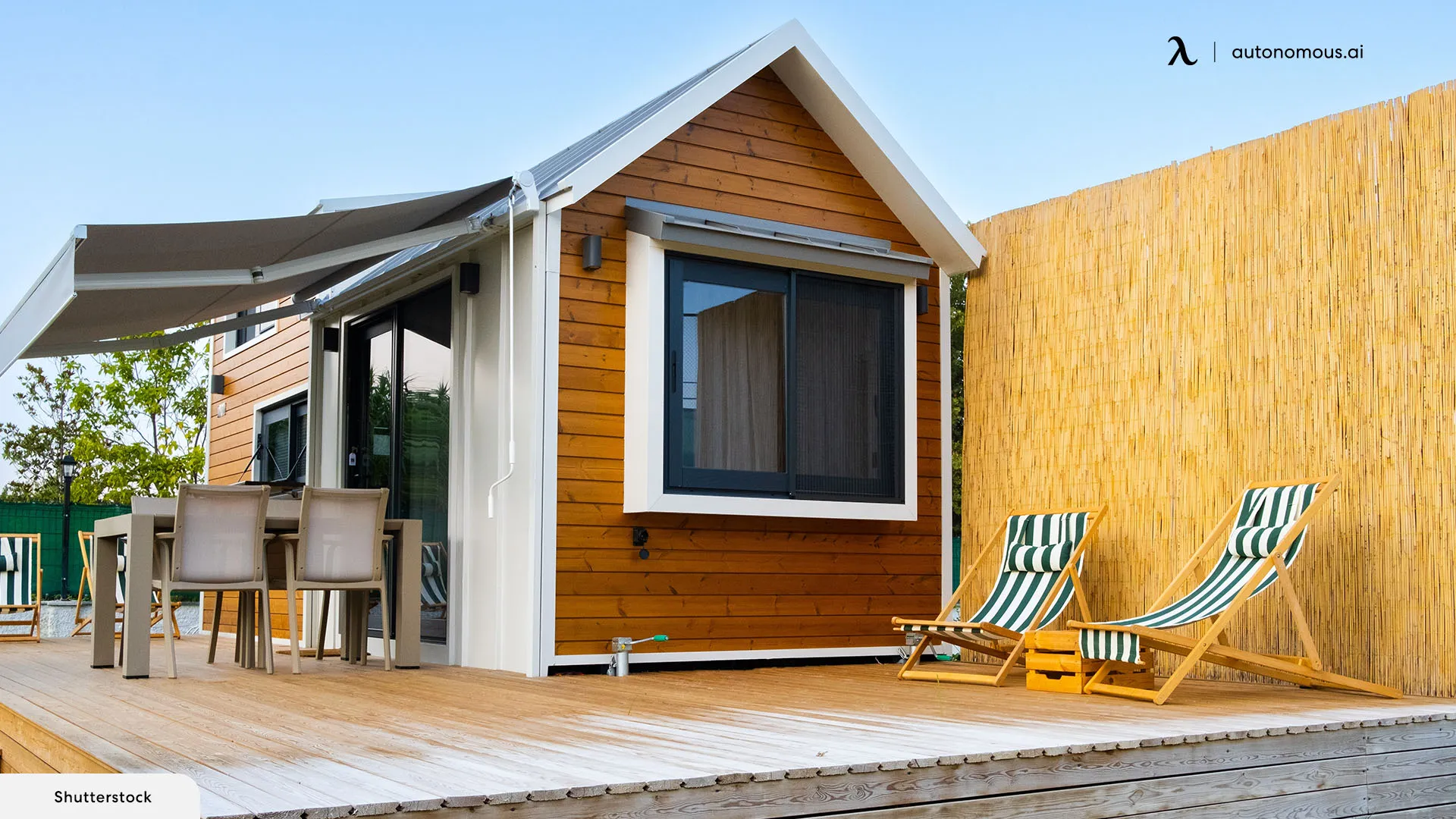
Breakdown of Costs Involved in Building a Prefab ADU with a Bathroom
Building a prefab guest house or ADU with a bathroom involves several cost components. Here's a breakdown to help you budget:
Base Unit Cost
The cost of the prefab ADU itself ranges from $50,000 to $150,000, depending on size, design, and finishes. This price includes the structure, basic fixtures, and other prefab additions like delivery to your site.
Site Preparation
Site preparation costs can vary widely based on your property. Expect to spend between $5,000 and $20,000 for clearing land, leveling, and laying the foundation. This also includes necessary excavation and grading work.
Utility Connections
Connecting utilities such as water, sewer, and electricity will cost between $10,000 and $30,000. This price includes materials and labor for connecting to existing lines or upgrading systems if necessary. Plumbing and electrical work, particularly, can add significant costs.
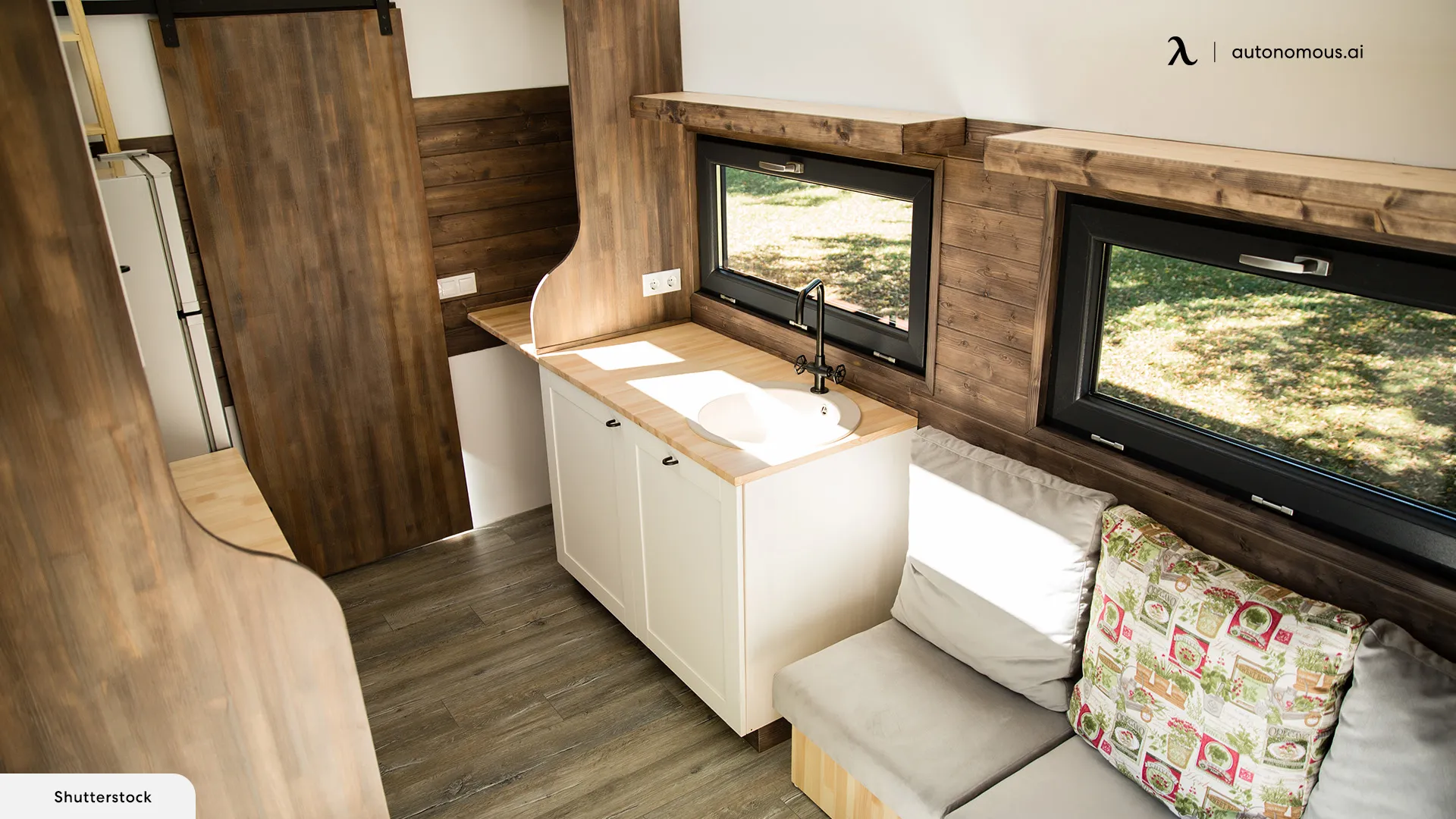
Permits and Fees
Permitting fees can range from $2,000 to $5,000, depending on your location and the complexity of your project. This covers application fees, plan reviews, and required inspections.
Interior Finishes and Fixtures
Outfitting the ADU with interior finishes, such as flooring, paint, kitchen cabinets, and bathroom fixtures, can cost between $10,000 and $25,000. High-end materials and custom features will increase these costs.
Labor Costs
Labor costs for assembling the prefab ADU and completing interior work generally range from $20,000 to $50,000. This includes contractors, carpenters, plumbers, electricians, and other skilled workers needed to finish the project.
Miscellaneous Costs
Additional costs may include landscaping, driveways, walkways, and any special features you want to add. Budget an extra $5,000 to $10,000 for these elements.
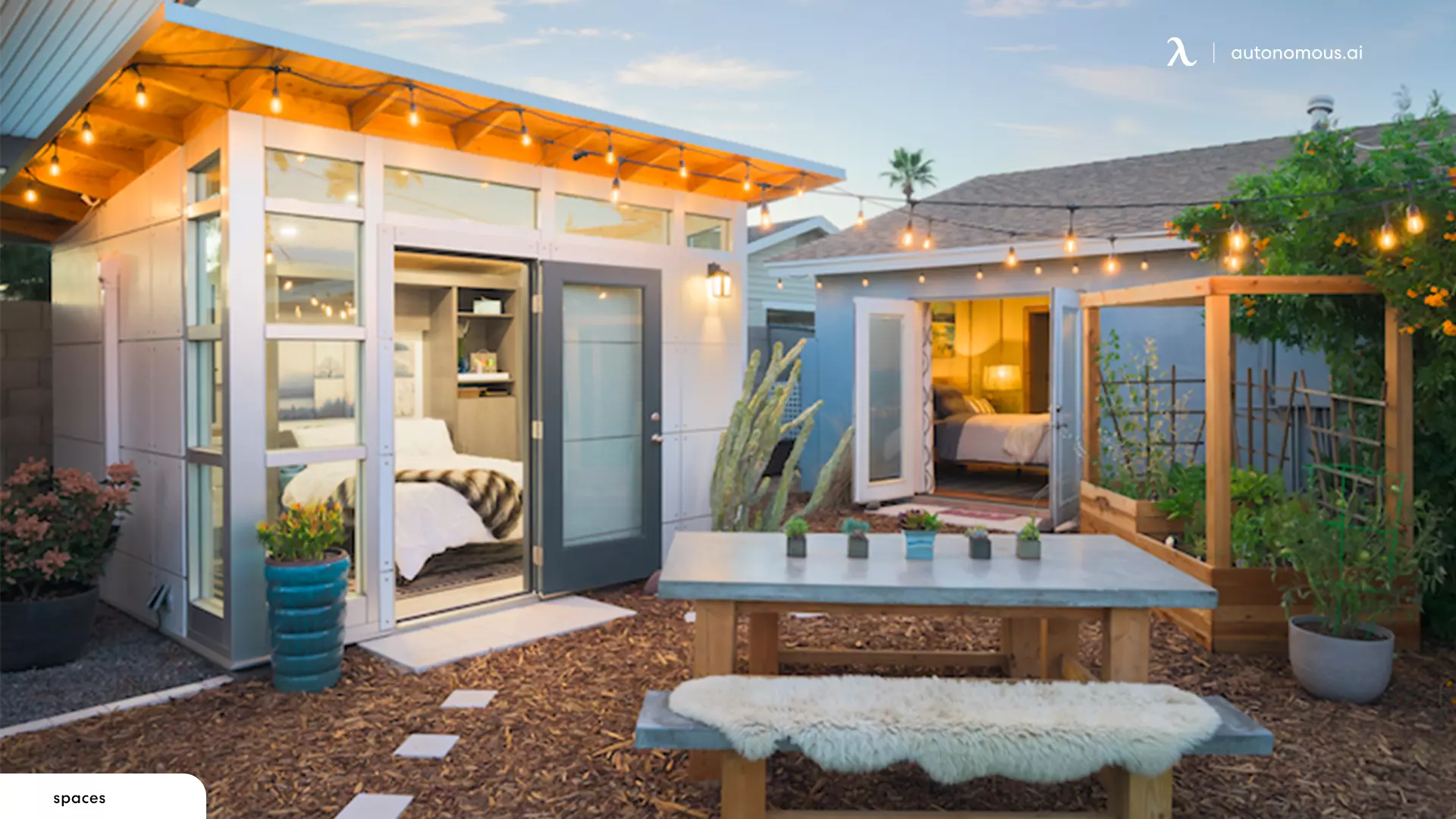
Conclusion
Proper planning and budgeting are essential to ensuring a smooth and successful build of a prefab guest house with bathroom. With this comprehensive guide at your fingertips, you're well-equipped to enhance your property with a functional, stylish, and compliant ADU. Happy building!
Stay connected with us!
Subscribe to our weekly updates to stay in the loop about our latest innovations and community news!
Interested in a Link Placement?
Spread the word
.svg)



/https://storage.googleapis.com/s3-autonomous-upgrade-3/production/ecm/230914/bulk-order-sep-2023-720x1200-CTA-min.jpg)
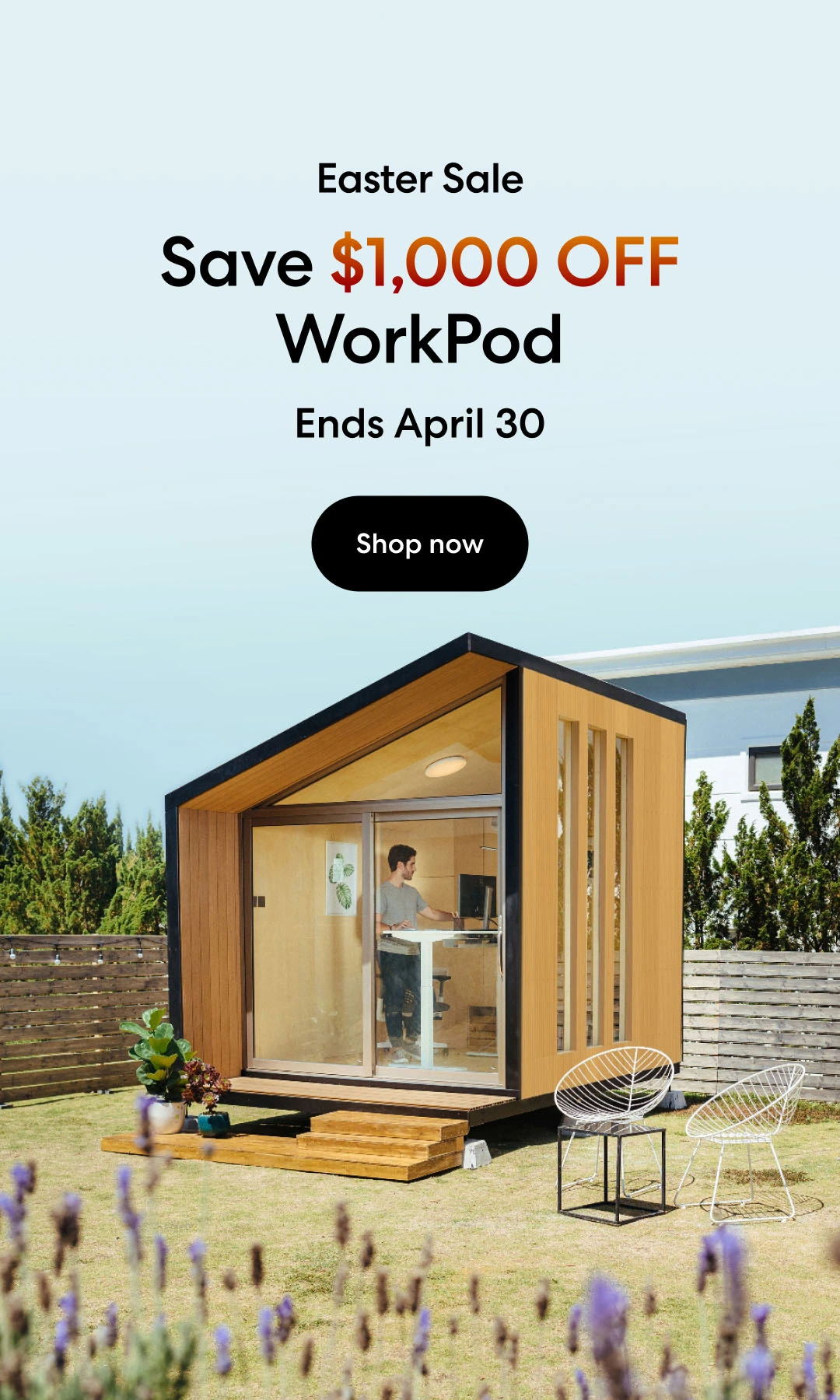
/https://storage.googleapis.com/s3-autonomous-upgrade-3/production/ecm/230824/image_78sctd8d_1692158325567_raw-80639991-bedf-4e11-a77c-1c8e0a351b40.jpg)