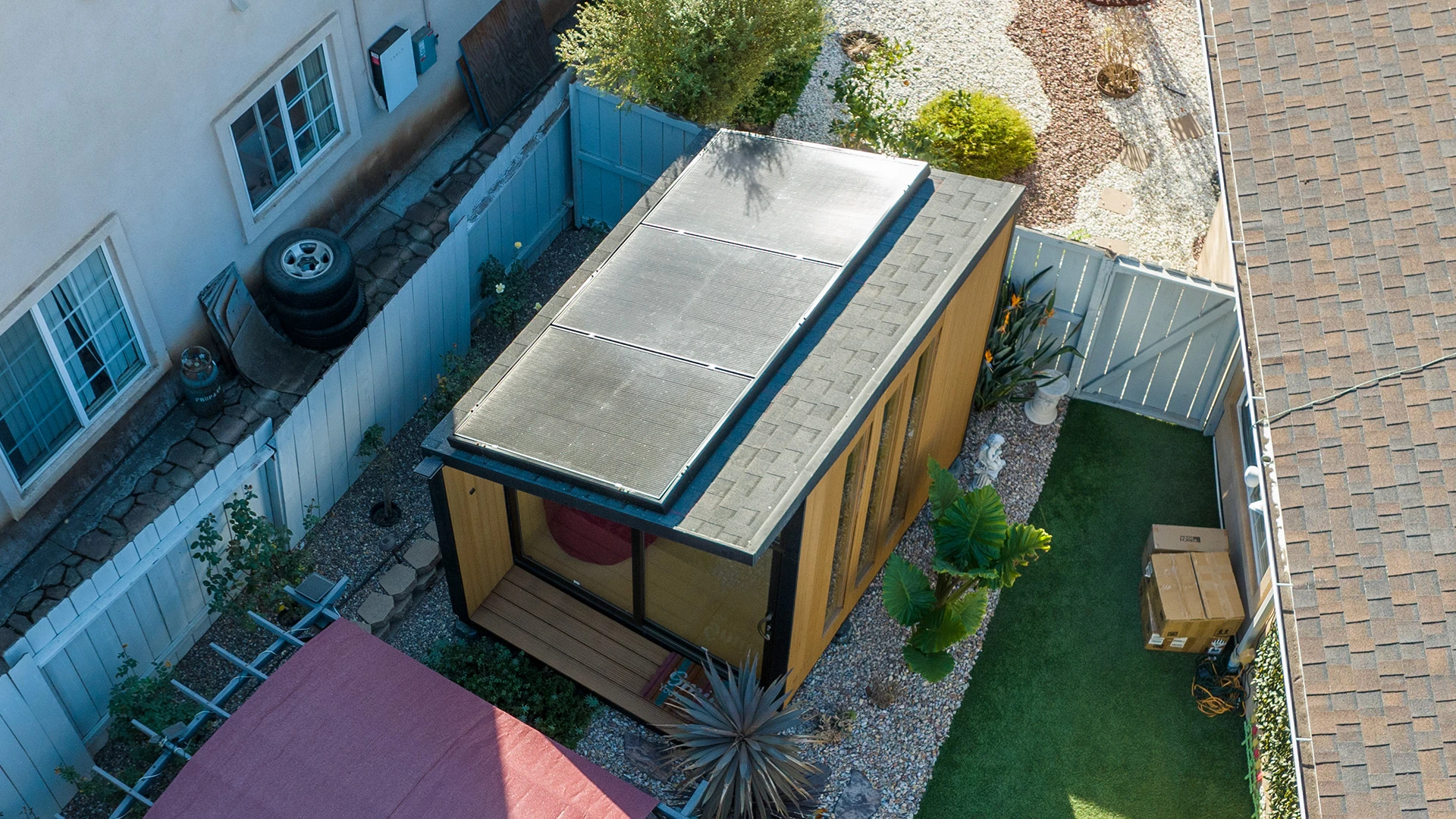
Oregon ADU Laws: Requirements, Permits & Size Limits
Table of Contents
Accessory Dwelling Units (ADUs) are an increasingly popular housing solution in Oregon, providing homeowners with options for rental income, multigenerational living, and increased property value. Understanding Oregon ADU laws is essential to ensure compliance with local and state regulations. This guide covers everything you need to know about ADUs, from permitting and construction requirements to pre-approved ADU plans in Oregon and financing opportunities like the ADU grant program in Oregon.
1. Understanding Oregon ADU Laws
Oregon has established statewide ADU regulations to promote affordable housing and urban density. While local governments have some flexibility in zoning and design, they must adhere to these minimum requirements.
1.1. Key Oregon ADU Requirements
ADUs are permitted in all residential zones where single-family homes are allowed. Homeowners are allowed one ADU per lot, but some cities, like Portland, Oregon, allow two ADUs (one attached and one detached).
ADU size limit in Oregon: ADUs must be no larger than 800 square feet or 60% of the primary dwelling’s floor area (whichever is smaller).
Setback requirements: Detached ADUs must be located behind the primary residence or 40 feet from the street if in front.
No off-street parking is required for ADUs statewide.
Owner-occupancy is not required in most areas.
Short-term rentals (Airbnb, VRBO) may require additional permits.
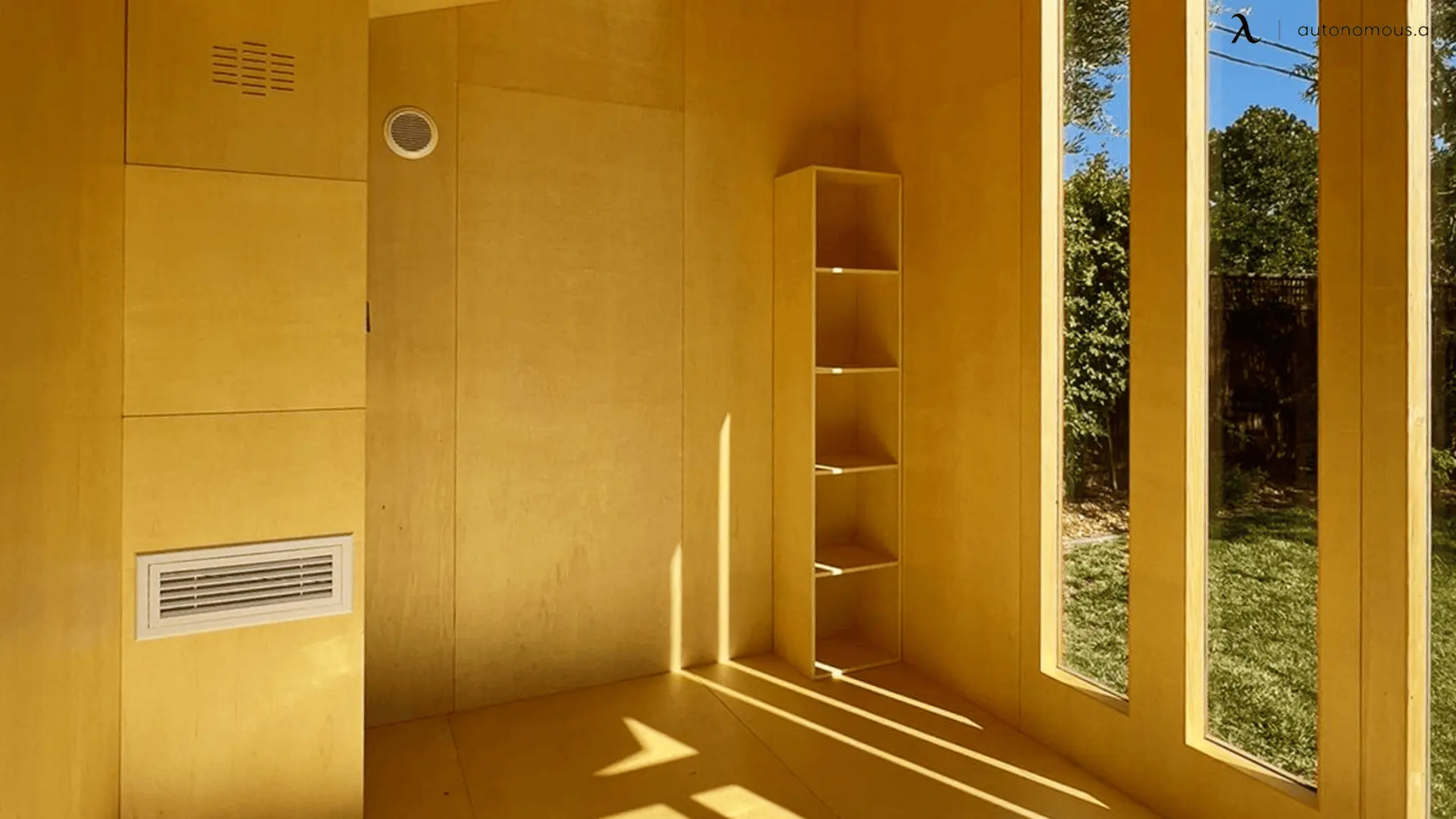
1.2. Recent Changes in Oregon ADU Laws
Oregon has enacted progressive housing legislation to make ADU construction easier, including:
- House Bill 2001 (2019): Eliminated single-family zoning restrictions, allowing for more middle housing options like duplexes, triplexes, and ADUs.
- House Bill 2003 (2021): Requires cities to assess housing needs and support affordable housing initiatives, including ADUs.
- ADU Permit Streamlining: Many cities, including Portland, Oregon, have simplified ADU permitting and reduced development fees.
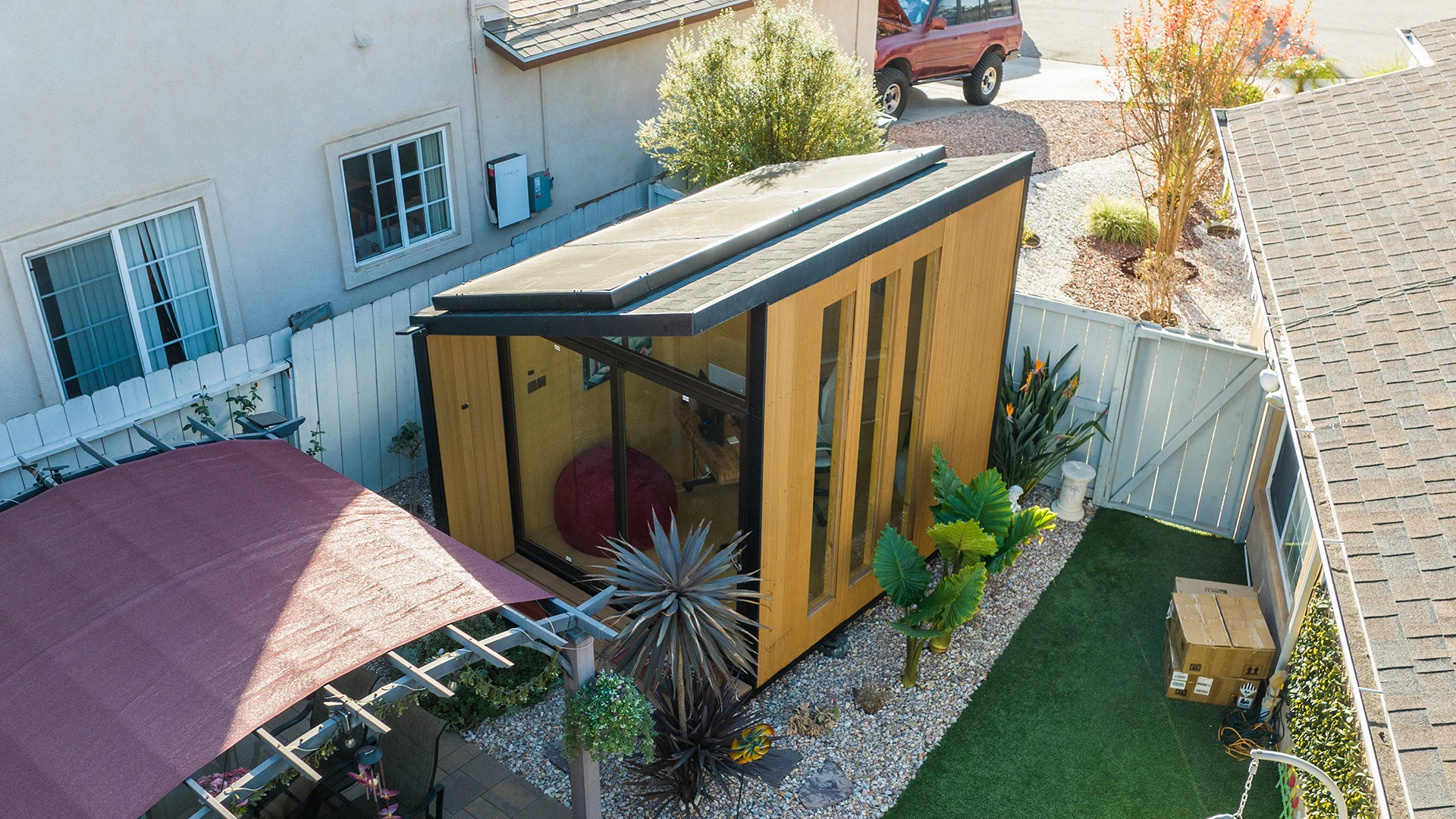
2. ADU Rules in Major Cities
Portland ADU Laws
- Allows two ADUs per lot (one attached, one detached)
- No minimum lot size, owner-occupancy, or parking requirements
- Offers SDC waivers for affordable housing projects
For those exploring prefabricated ADUs in Portland, this guide provides a streamlined, cost-effective option with faster construction timelines and pre-approved designs that comply with local zoning codes. However, homeowners should also consider ADU costs in Portland to budget properly, as expenses can vary based on size, materials, and customization. For those considering tiny homes in Portland, it's essential to ensure compliance with tiny home builders in Portland, Oregon to find reputable contractors who understand the city's regulations.
Eugene ADU Laws
- Detached ADUs limited to 800 sq ft
- Owner-occupancy rules eliminated
- Limited Airbnb use without additional permits
For a deeper dive into Eugene’s ADU and tiny home policies, check out this guide to tiny house laws in Eugene, Oregon.
Salem ADU Laws
- Follows state rules but has additional historic district requirements
- Requires additional parking for ADUs in certain zones
- Short-term rentals heavily restricted
Bend ADU Laws
- Detached ADUs up to 900 sq ft allowed
- Requires additional driveway space for ADU parking
- ADUs allowed in high-wildfire risk zones with additional fire safety measures
Beaverton ADU Laws
- Requires design compatibility with primary residence
- Enforces HOA compliance for ADU construction
- Special permitting required for historic district homes
Many Oregon cities have embraced prefabricated ADUs due to their efficiency and affordability. However, prefab ADUs must comply with state and local regulations, including foundation requirements, permitting, and energy efficiency standards. Some areas may also have specific rules regarding prefab homes and their placement on residential lots.
To ensure compliance with Oregon's prefab ADU laws, homeowners should familiarize themselves with the prefab house requirements in Oregon before starting a project.
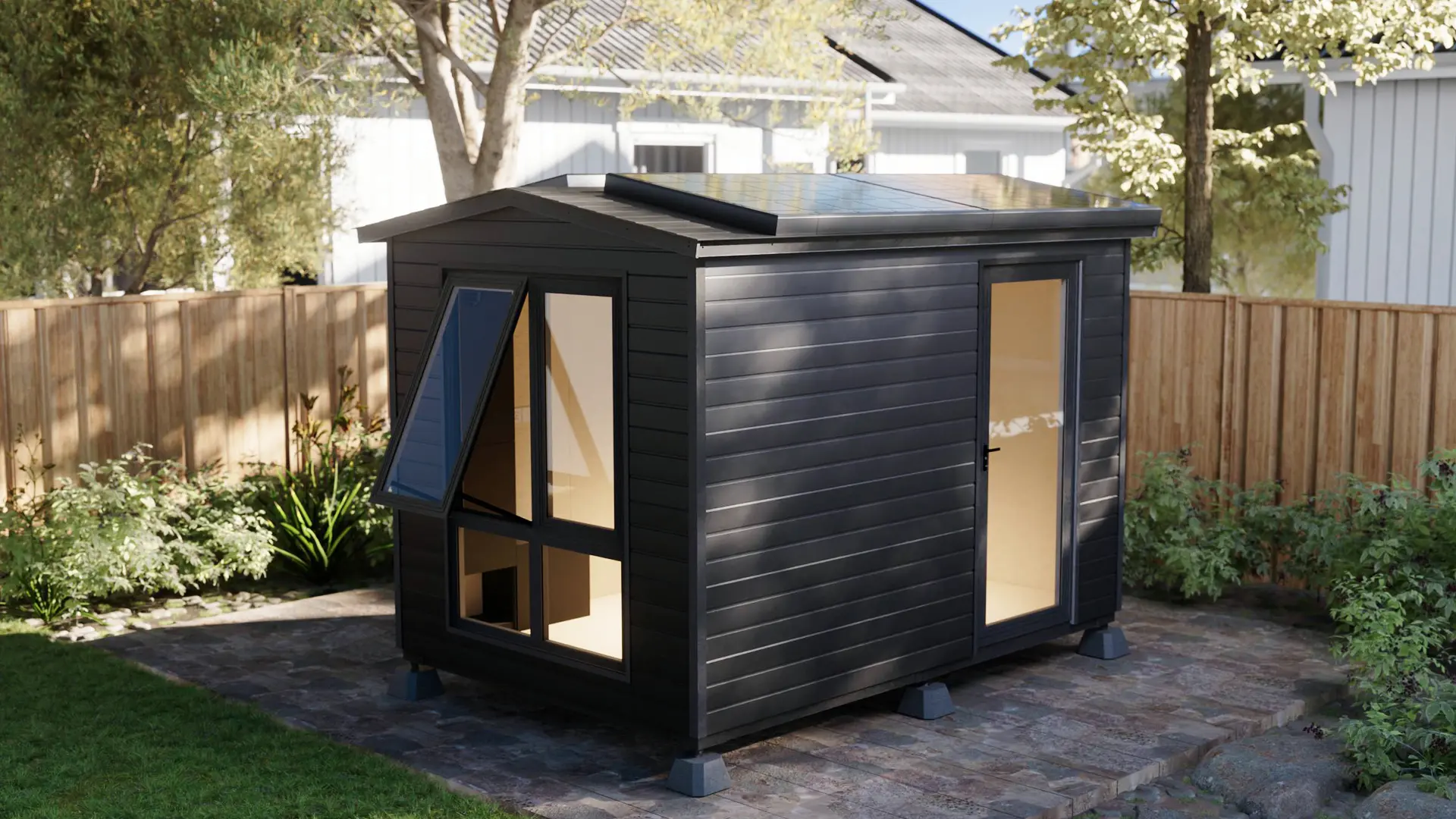
3. ADU Permitting & Approval Process in Oregon
Building an ADU requires approval from city planning and building departments. The permitting process depends on whether the ADU is attached, detached, or an internal conversion.
Step 1: Check Local Zoning & Design Requirements
Use Oregon’s Online Mapping System to confirm zoning and overlay district regulations.
Ensure compliance with Oregon ADU requirements, including setbacks, lot coverage, and height limits.
Step 2: Select Pre-Approved ADU Plans or Custom Designs
Oregon provides pre-approved ADU plans to expedite the permitting process.
Homeowners can also hire an architect for custom designs, but this requires additional review.
Step 3: Submit a Land Use & Building Permit Application
The Type I Land Use process applies to most ADUs, allowing for non-discretionary review within two weeks.
ADUs in historic districts or environmental zones may require Type II or Type III review, taking longer for approval.
Step 4: Pay Permit Fees & System Development Charges (SDCs)
Some cities offer SDC waivers for ADUs used as affordable housing.
Permit fees vary but typically range from $5,000 – $15,000, depending on size and location.
Step 5: Complete Construction & Final Inspections
ADUs must pass electrical, plumbing, and structural inspections before occupancy is approved.
For a detailed step-by-step guide on how to get an ADU permit in the U.S., including zoning requirements, application steps, and potential fees, visit how to get ADU permits.
Some homeowners may be able to avoid the permitting process by exploring permit-free ADU options, which include certain small backyard structures or prefab ADUs that meet exemption criteria.
Understanding the ADU permitting process is essential for ensuring compliance and avoiding costly delays, so homeowners should always check with their local planning department before proceeding with construction.
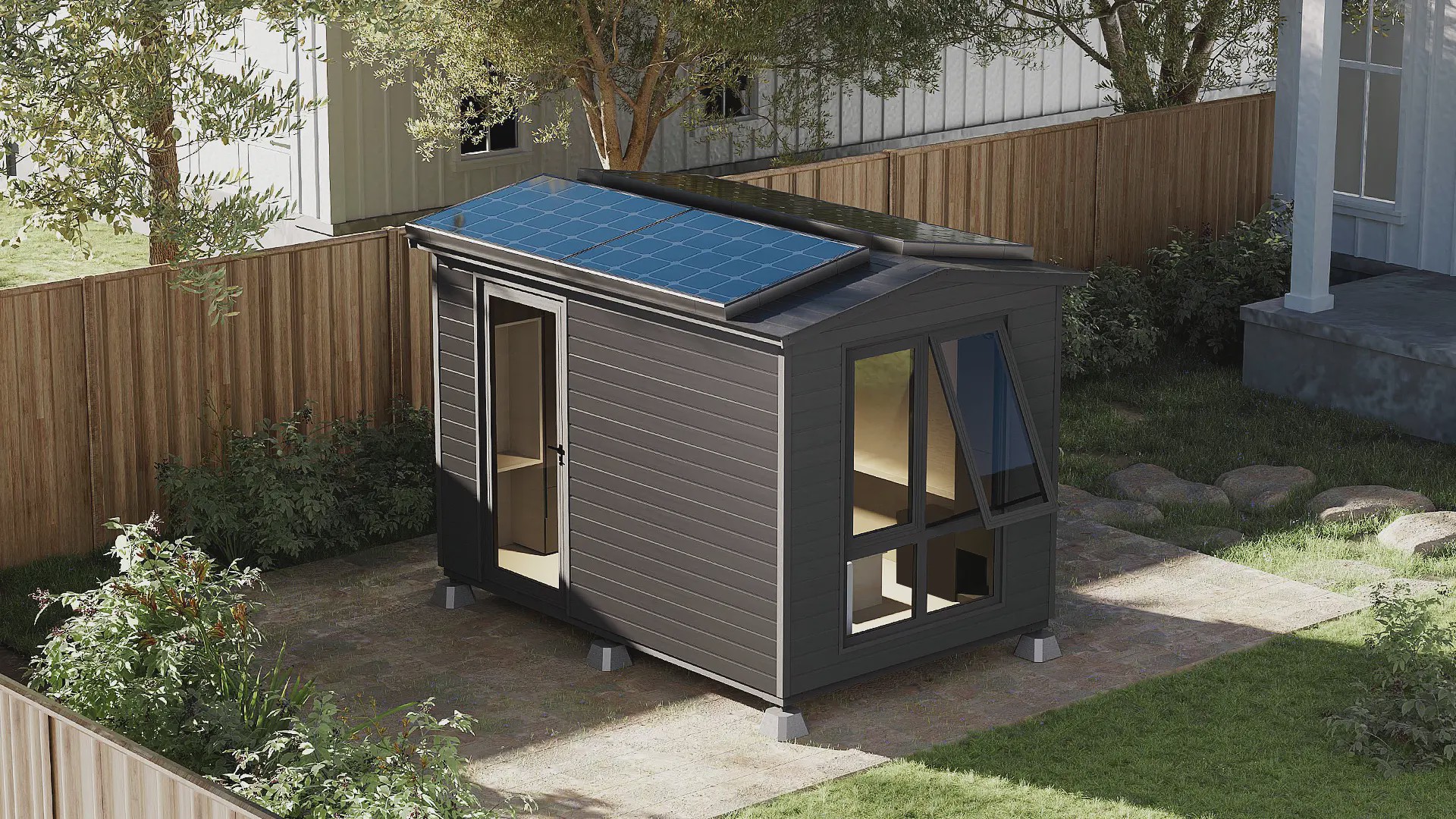
4. A Smart Alternative to ADUs in Oregon
For homeowners seeking a functional backyard workspace without the complexities of ADU construction, Autonomous WorkPods offer a permit-free, cost-effective, and quick-to-install solution. Unlike traditional ADUs, which require zoning approvals, construction permits, and significant site preparation, WorkPods provide a plug-and-play experience that can be set up in days, not months.
4.1. Why Choose WorkPods Instead of an ADU?
No Permits Required
Unlike ADUs, which must comply with Oregon ADU laws, WorkPods require no city approval or zoning permits, making them immediately accessible to homeowners.
Superior Build Quality & Comfort
- 7-layer insulated walls for soundproofing, weather resistance, and durability.
- Damp-proof and weather-proof design, ensuring year-round usability.
- Prefab modular panels make installation quick and hassle-free.
If you need a quiet work environment, a soundproof office pod for home can enhance focus.
Fast Installation & No Site Prep Costs
- Adjustable bases allow WorkPods to be set up on any ground without extra foundation work.
- Traditional ADUs often require costly site prep, adding thousands to the project. WorkPods eliminate this expense.
A prefab home office provides a turnkey solution for those who want an easy installation.
Built-in Electricity for Immediate Use
- Pre-installed electric wiring eliminates the need for additional electrical permits or professional wiring costs.
- Simply plug it in and start using it as a fully functional office space.
Compact Yet Functional
- Sizes range from 80 to 105 sq ft, making them a perfect backyard addition.
- Meets Oregon ADU size limit restrictions for compact space solutions.
4.2. Autonomous WorkPod Models
WorkPod: A fully enclosed, soundproof backyard office, designed to provide privacy and productivity. Ideal for remote workers and professionals looking for a distraction-free workspace. If you're considering a more traditional setup, explore other indoor office pod options.
WorkPod Solar: A solar-powered office pod, offering sustainable energy while reducing electricity costs. This model is perfect for homeowners seeking an eco-friendly workspace that aligns with modern energy efficiency goals.
WorkPod Versatile: A multi-functional space that goes beyond an office, doubling as a studio, relaxation area, or fitness retreat. If you need a more expansive work setup, consider a studio office shed for added flexibility.
WorkPod Versatile Solar: Combines the flexibility of the Versatile model with solar panels for an energy-efficient backyard setup.
WorkPod Mini: A compact, budget-friendly option for smaller yards while maintaining all the essential features of a modern office pod. If you're limited on space but still want a dedicated workspace, check out this tiny office shed for inspiration.
For homeowners looking to maximize their backyard space with minimal investment, Autonomous WorkPods provide a modern, efficient, and hassle-free alternative to a traditional ADU.
Looking for a space to unwind? A backyard man cave shed or she shed can transform your backyard into a leisure spot. If you’re into creative work, a home music studio or backyard art studio can be the perfect place for inspiration.
For fitness enthusiasts, a backyard gym shed offers a private, convenient workout space. If you enjoy quiet reading or writing, consider setting up an outdoor reading nook or a writing shed.
5. Financing & ADU Grant Program Oregon
ADU Grant Program in Oregon
The Oregon ADU Grant Program offers financial assistance to homeowners who build ADUs for low- to moderate-income renters.
- Eligible homeowners can receive up to $40,000 in grants for permitting, design, and construction.
- Must rent the ADU at affordable rates for 10 years.
- Limited availability, with priority given to historically underserved communities.
Other ADU Financing Options
- Home Equity Loans (HELOCs): Use your home’s equity to fund construction.
- Construction Loans: Short-term loans designed specifically for new ADU builds.
- Cash-Out Refinancing: Replace your existing mortgage with a new one that includes ADU construction costs.
- State & Local Incentives: Some cities offer SDC waivers and reduced permit fees for ADUs used for affordable housing.
6. FAQs
1. What Is an ADU in Oregon?
An Accessory Dwelling Unit (ADU) in Oregon is a self-contained residential unit located on the same lot as a primary home. It can be attached, detached, or an internal conversion (e.g., basement or attic). ADUs must include permanent cooking facilities and meet Oregon ADU requirements regarding size, setbacks, and zoning laws.
2. How Much Does an ADU Cost in Oregon?
The cost of building an ADU varies depending on size, materials, and labor costs:
- Garage/Basement Conversions: $50,000 – $100,000
- Small Detached ADU (400-600 sq ft): $100,000 – $180,000
- Larger ADU (600-800 sq ft): $180,000 – $250,000+
- Modular ADU Oregon options and ADU kits may reduce costs by 20-30%.
For a detailed ADU cost breakdown, including estimates for construction, design, and permitting, check out this guide on ADU cost breakdown. Understanding these expenses can help homeowners plan their budget and make informed decisions when building an ADU.
3. Do Homeowners Associations (HOAs) Allow ADUs?
In Oregon, state law allows ADUs in residential zones, but HOAs can impose additional restrictions. Some CC&Rs (Covenants, Conditions & Restrictions) prohibit or limit ADU construction. Homeowners should check HOA rules before starting a project.
4. Do I Need to Notify My Neighbors Before Building an ADU?
Most ADU projects do not require neighbor approval, as they follow a Type I land use review (non-discretionary). However, courtesy communication is encouraged to avoid disputes over privacy, parking, and noise.
5. What Are the Typical ADU Construction Timelines?
The timeline for building an ADU depends on design complexity, permitting, and contractor availability:
- Pre-approved ADU plans in Oregon: 3-6 months
- Modular ADUs: 2-4 months (factory-built, faster installation)
- Custom-built ADUs: 6-12 months
6. Can I Rent Out My ADU as a Short-Term Rental in Oregon?
Short-term rentals (under 30 days) may require a Conditional Use Permit (CUP). Some cities, like Portland, Oregon, impose restrictions on Airbnb and VRBO rentals.
7. Can I Build a Second ADU on My Property?
In most Oregon cities, only one ADU is allowed per lot. However, Portland ADU laws permit one attached and one detached ADU on the same property.
8. Do ADUs Increase Property Taxes in Oregon?
Yes. Adding an ADU increases the total assessed value of your home, leading to higher property taxes. Contact your county tax assessor for an estimate.
9. Are There Any Pre-Approved ADU Plans in Oregon?
Yes, Oregon cities like Portland offer pre-approved ADU plans to simplify permitting. These plans help homeowners save time and reduce design costs.
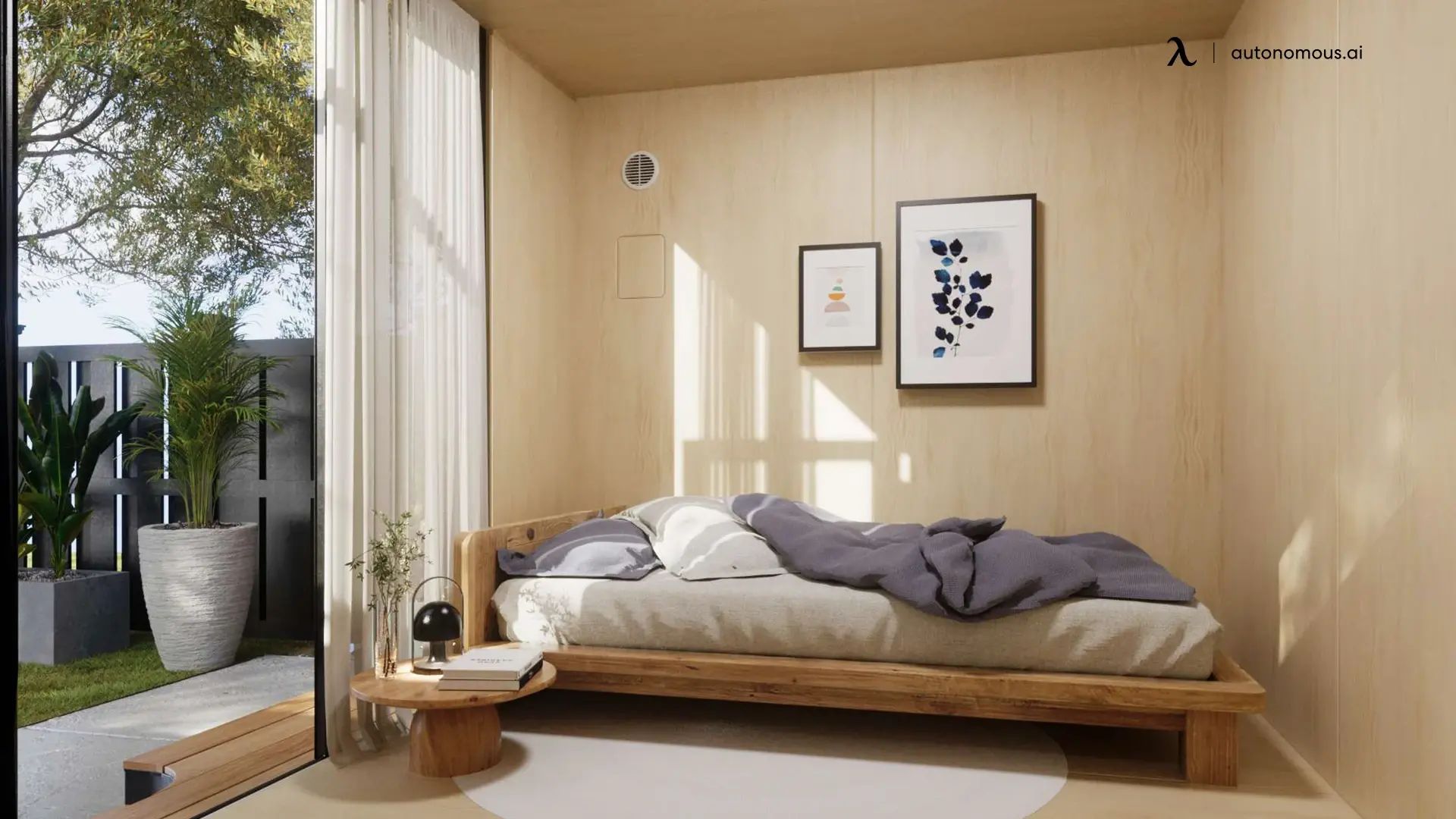
Final Thoughts
Oregon has some of the most progressive ADU laws in the country, making it easier than ever to add a backyard office shed, rental unit, or multigenerational living space to your property. Whether you're looking for pre-approved ADU plans, modular ADUs, or ADU kits in Oregon, there are many options available to streamline the process.
By understanding Oregon ADU laws, securing proper permits, and taking advantage of the ADU grant program in Oregon, homeowners can build high-quality, functional ADUs while adding long-term value to their property.
For more information, visit your local city planning office or explore pre-approved ADU designs to get started today.
Stay connected with us!
Subscribe to our weekly updates to stay in the loop about our latest innovations and community news!
Interested in a Link Placement?
Spread the word
.svg)
.svg)

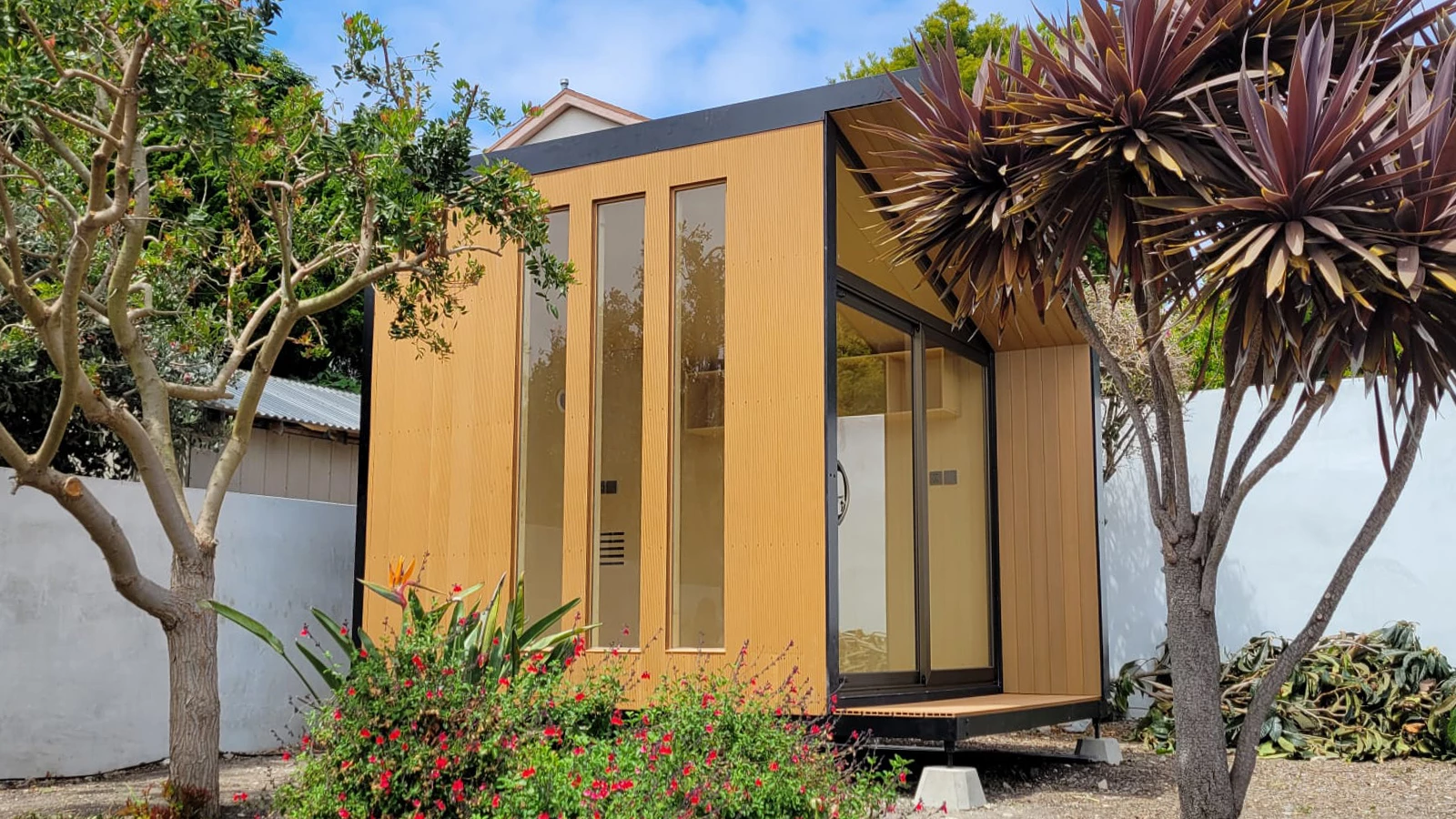

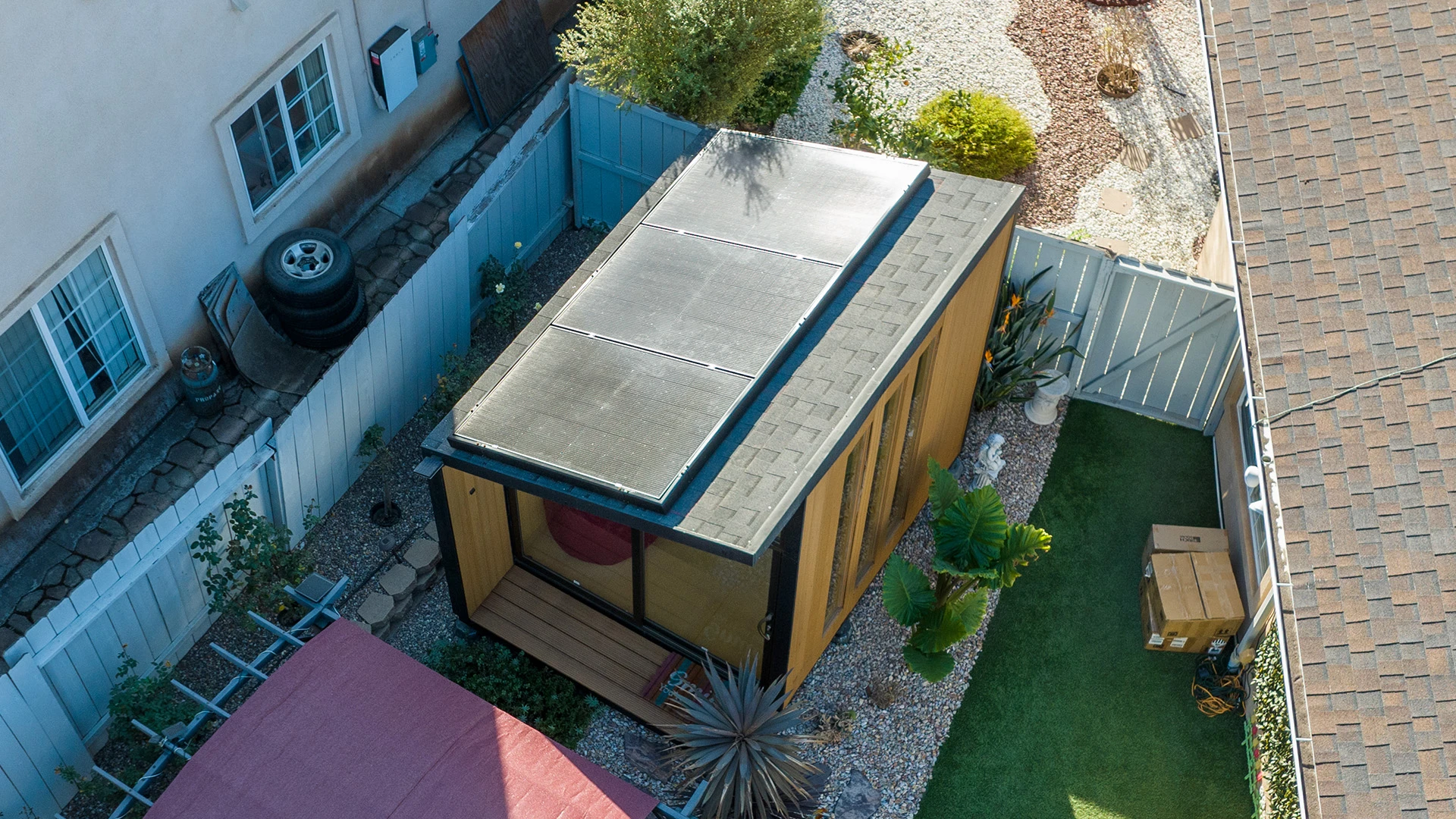
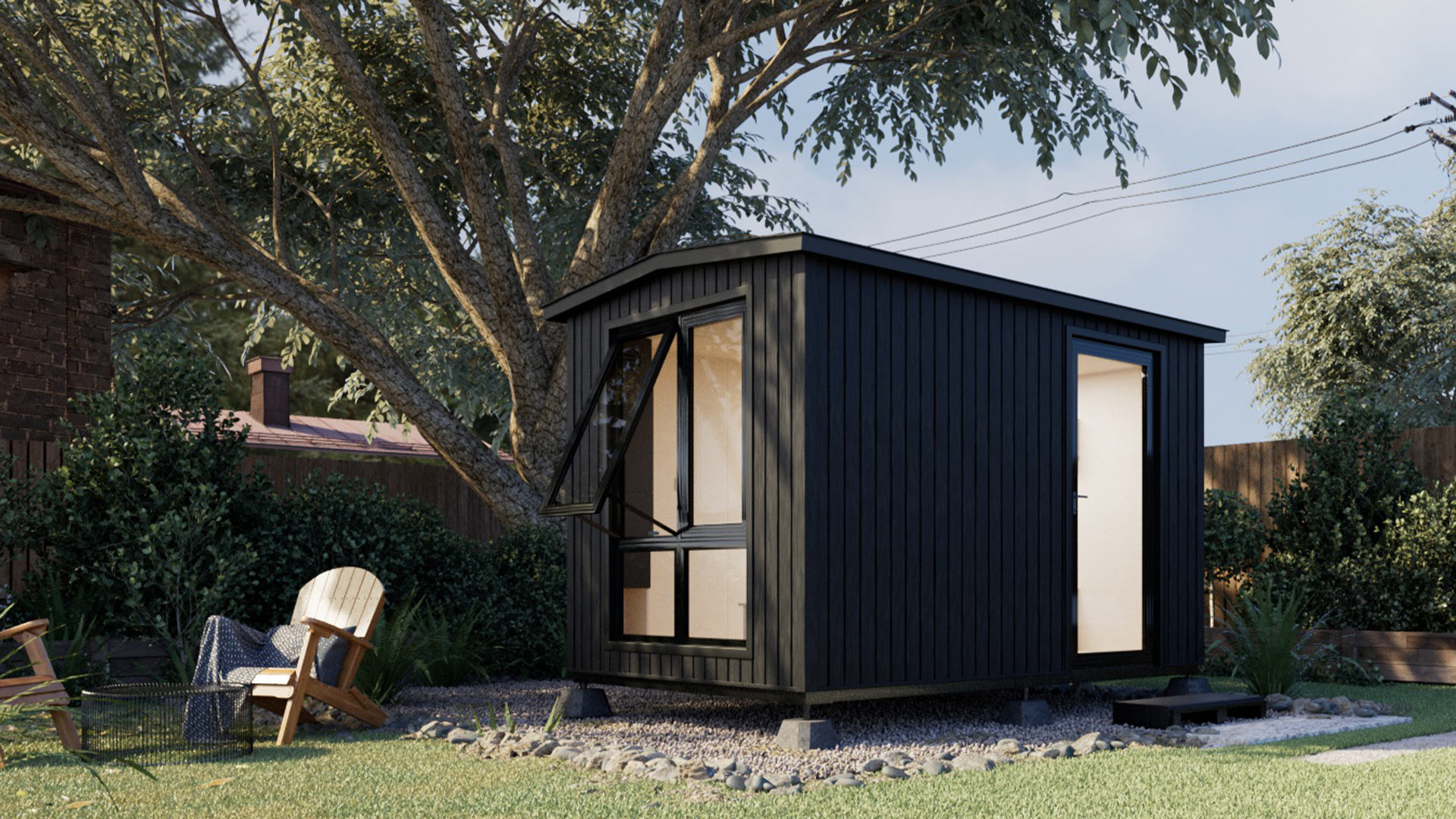
.webp)
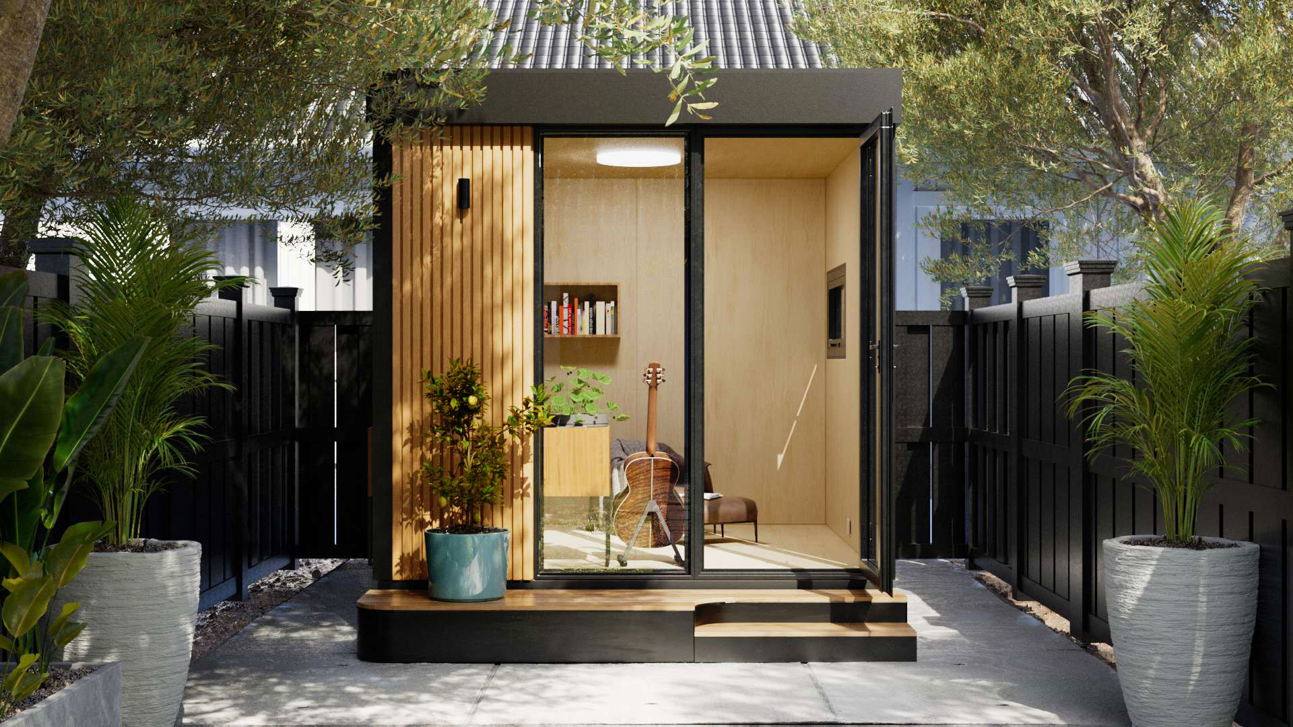
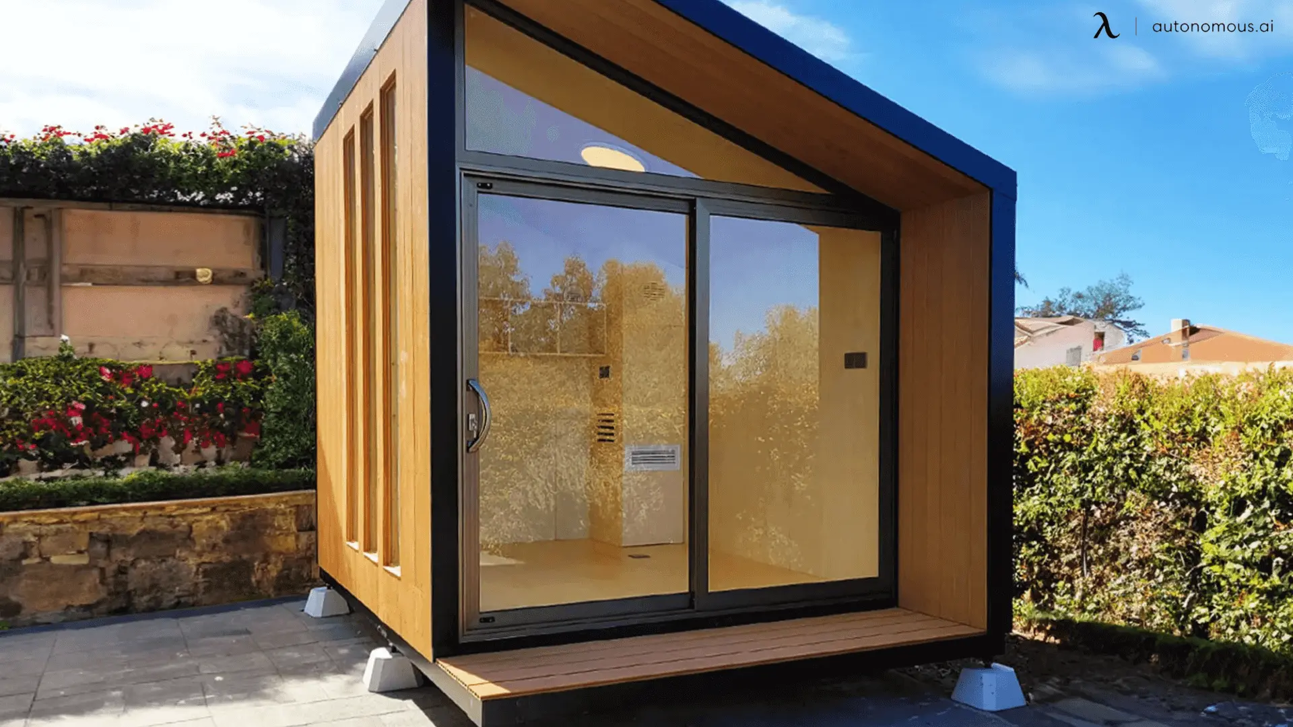
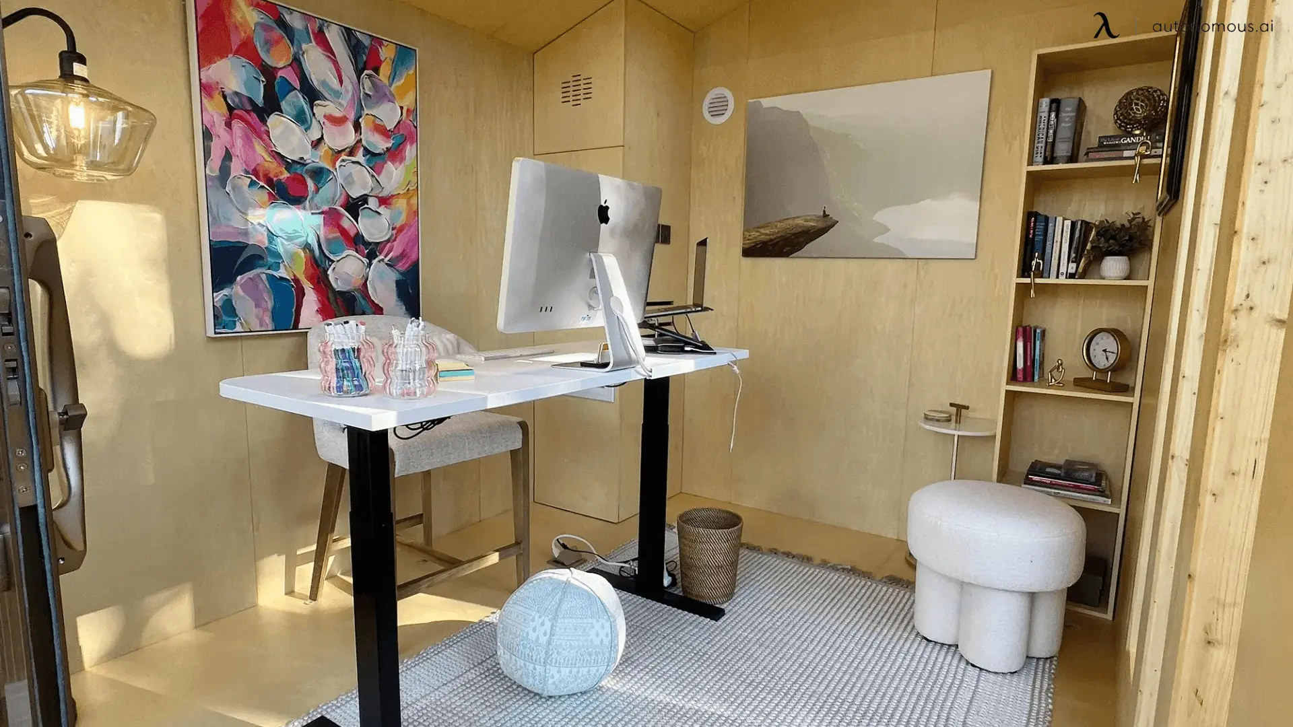
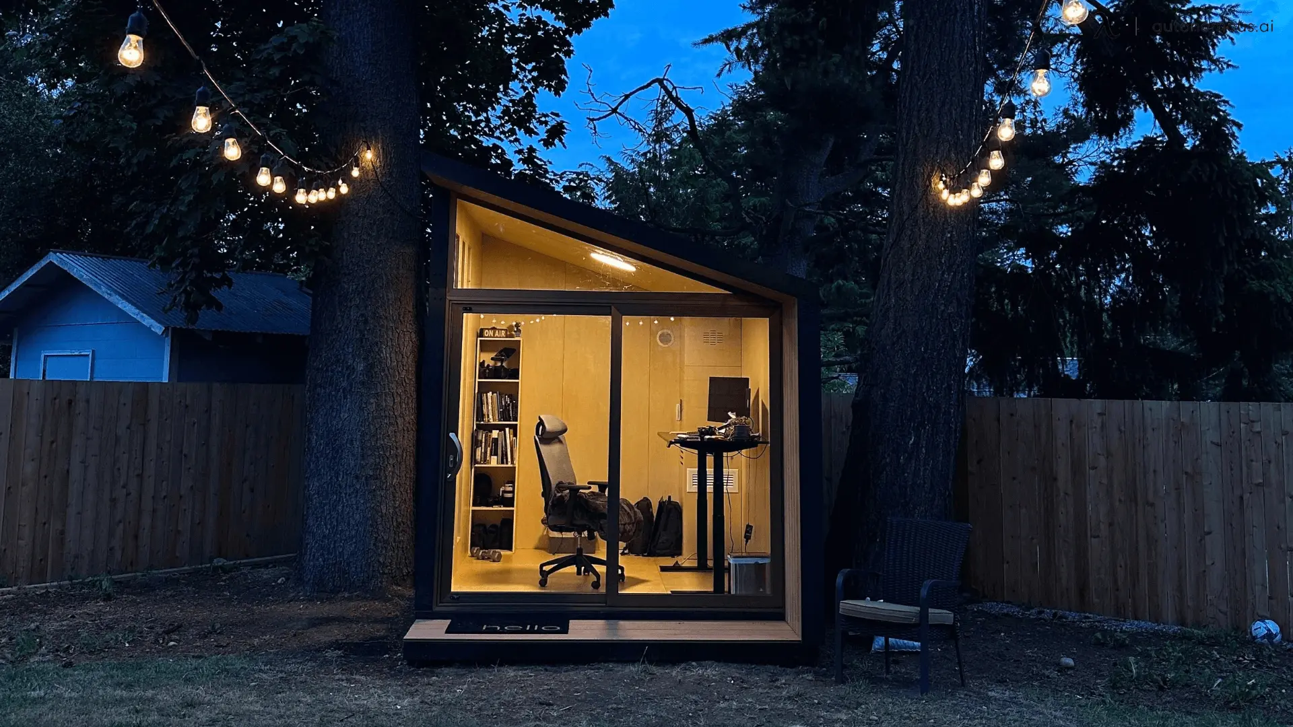


/https://storage.googleapis.com/s3-autonomous-upgrade-3/production/ecm/230914/bulk-order-sep-2023-720x1200-CTA-min.jpg)
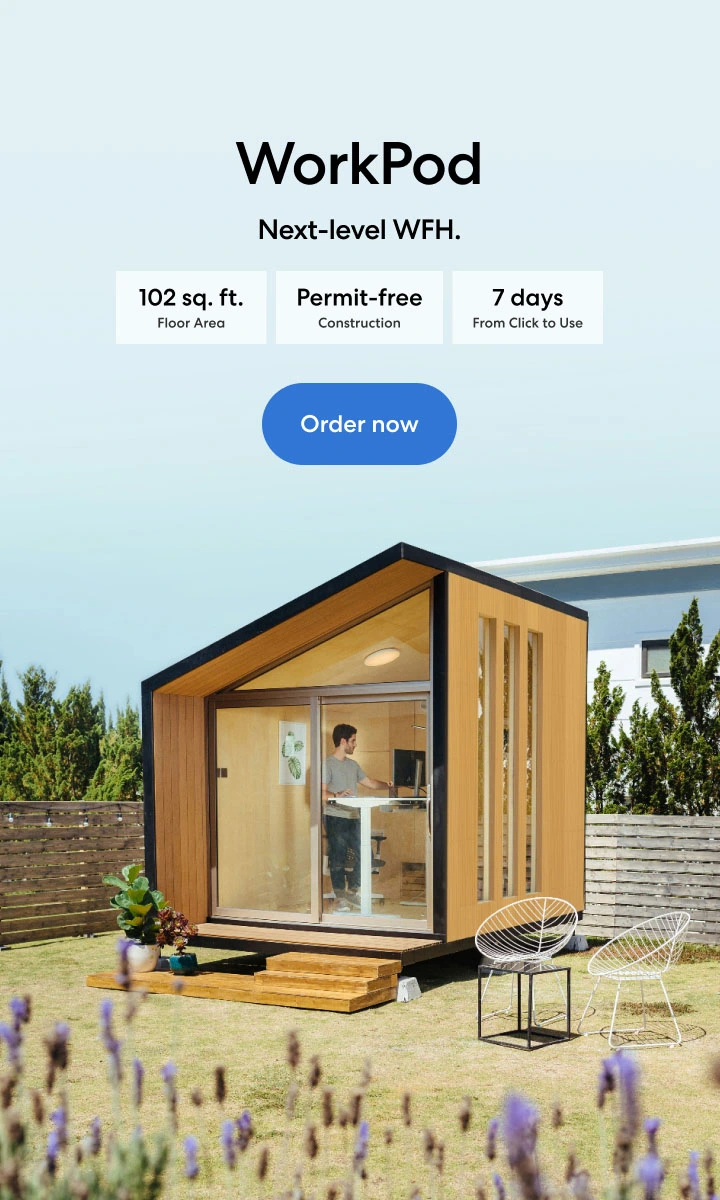
/https://storage.googleapis.com/s3-autonomous-upgrade-3/production/ecm/230824/image_78sctd8d_1692158325567_raw-80639991-bedf-4e11-a77c-1c8e0a351b40.jpg)