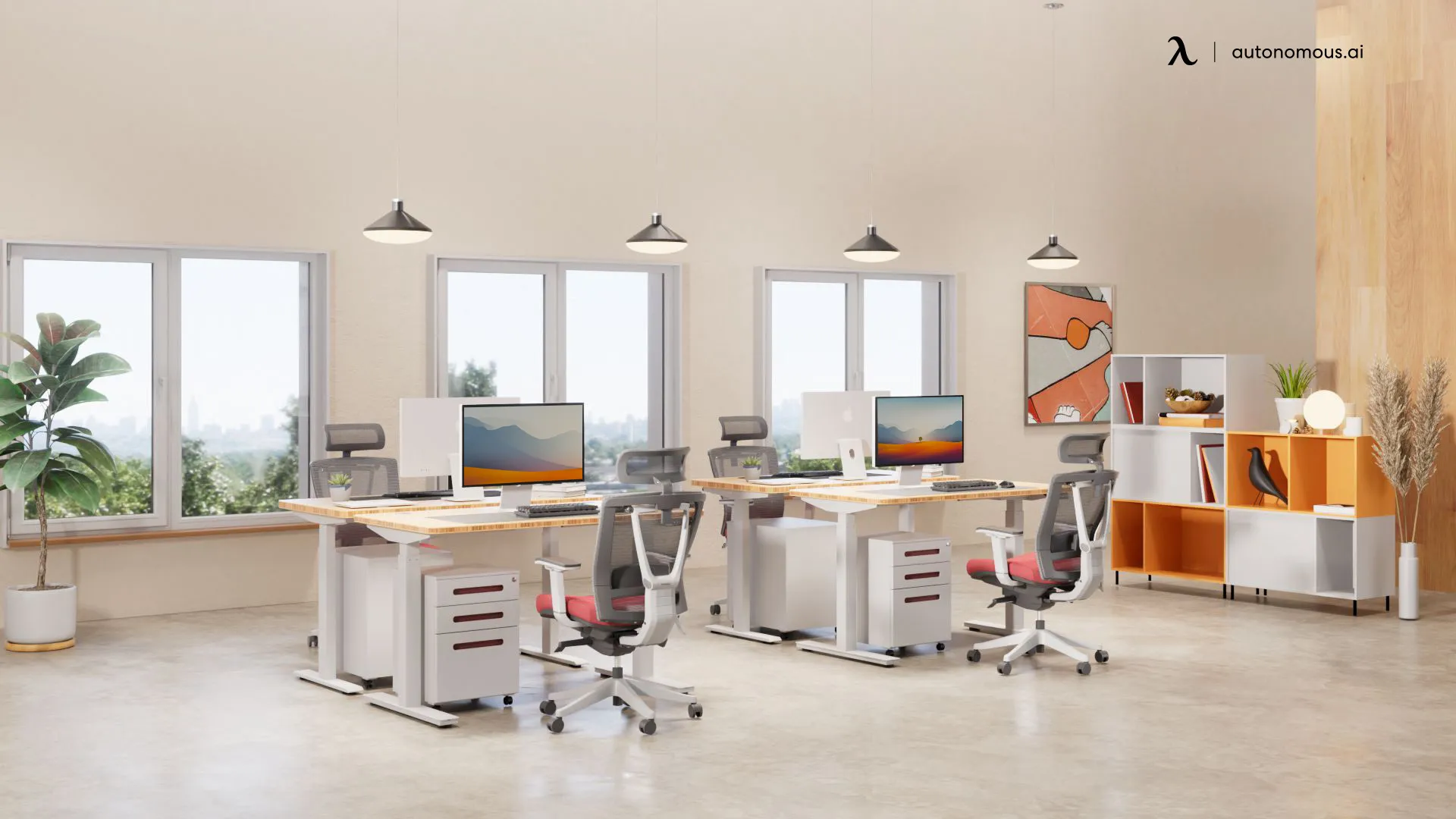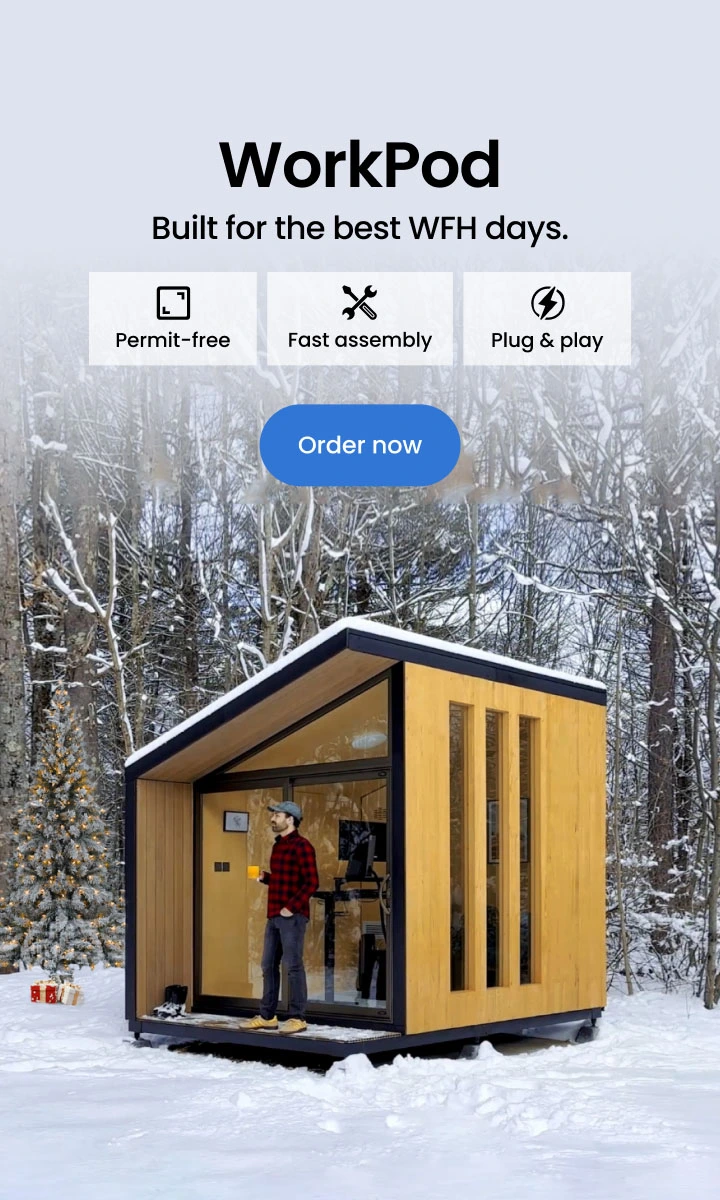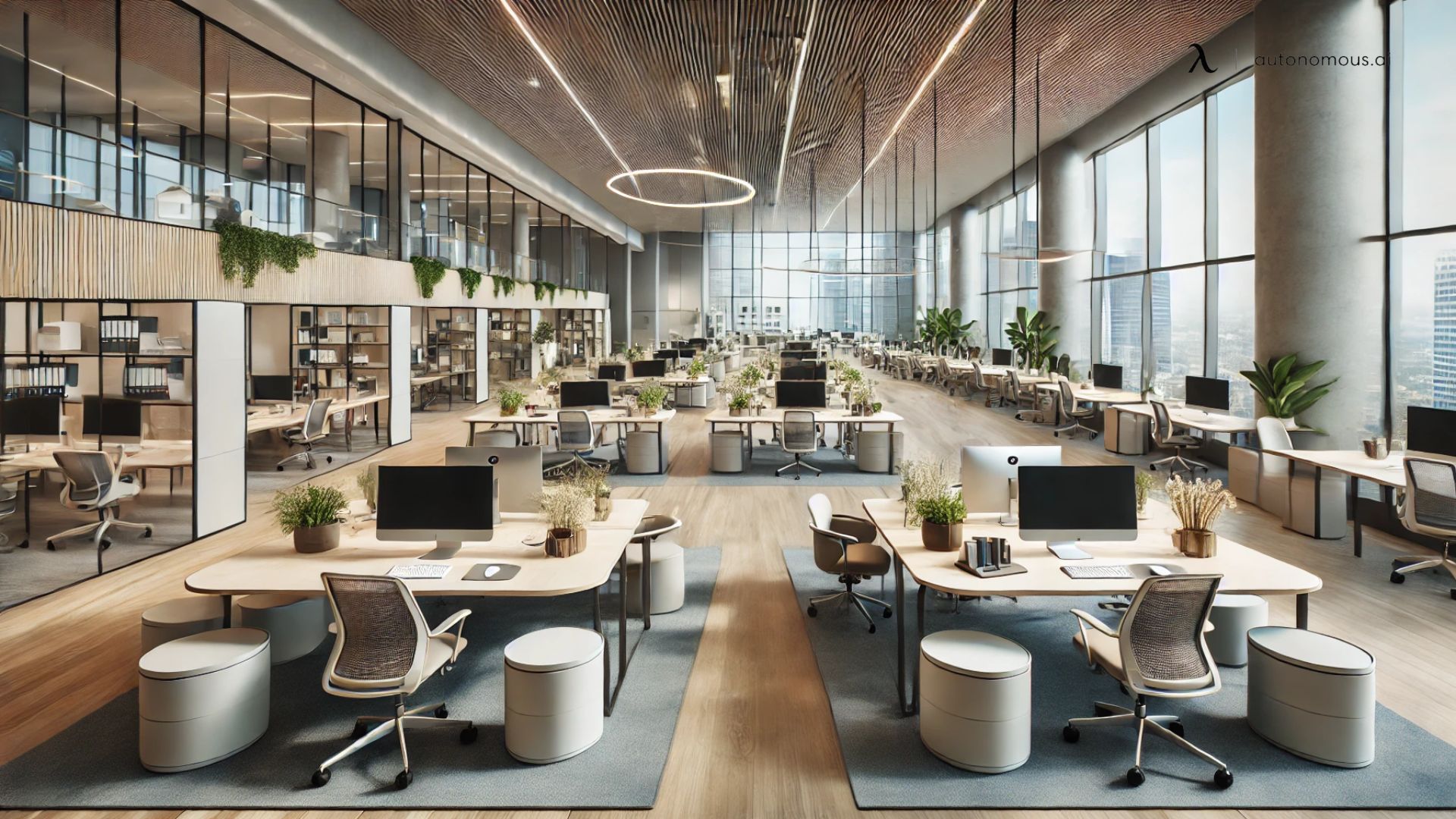
6 Creative Office Layout Ideas For A Productive Workspace
Table of Contents
Reasons for changing an office layout may vary from person to person. Perhaps you need inspiration because your company is shifting to a new location. Or, maybe your co-workers merely want a change of scenery. Whatever the reason, new office layout ideas can have several benefits.
For one, a change of scenery can boost employee morale. After all, working in the same environment day after day can get mundane and unexciting. Simultaneously, an improved office layout plan creates a better impression on potential clients!
Are you ready to make a business statement with the best office layout design? If so, dive in because this article will introduce you to different layout plans!
Important Factors in Your Office Layout Ideas
When it comes to revamping your office, there are a few things to keep in mind.
Therefore, when designing your office floor plans, there are three primary factors to consider:
Physical
While not every employee will enjoy or profit from an open-plan office design layout, others will welcome the chance to collaborate with coworkers. Employees have the ability to 'hot-desk' at other workstations if they choose to include an interior design that promotes activity-based working in the office. Giving employees a choice of where they work can not only be empowering, but it can also enhance productivity.
A reputable interior design firm will walk you through the various possibilities and ensure that the office layout ideas and design you choose is compatible with your company's culture and brand values, as well as practical for your staff.
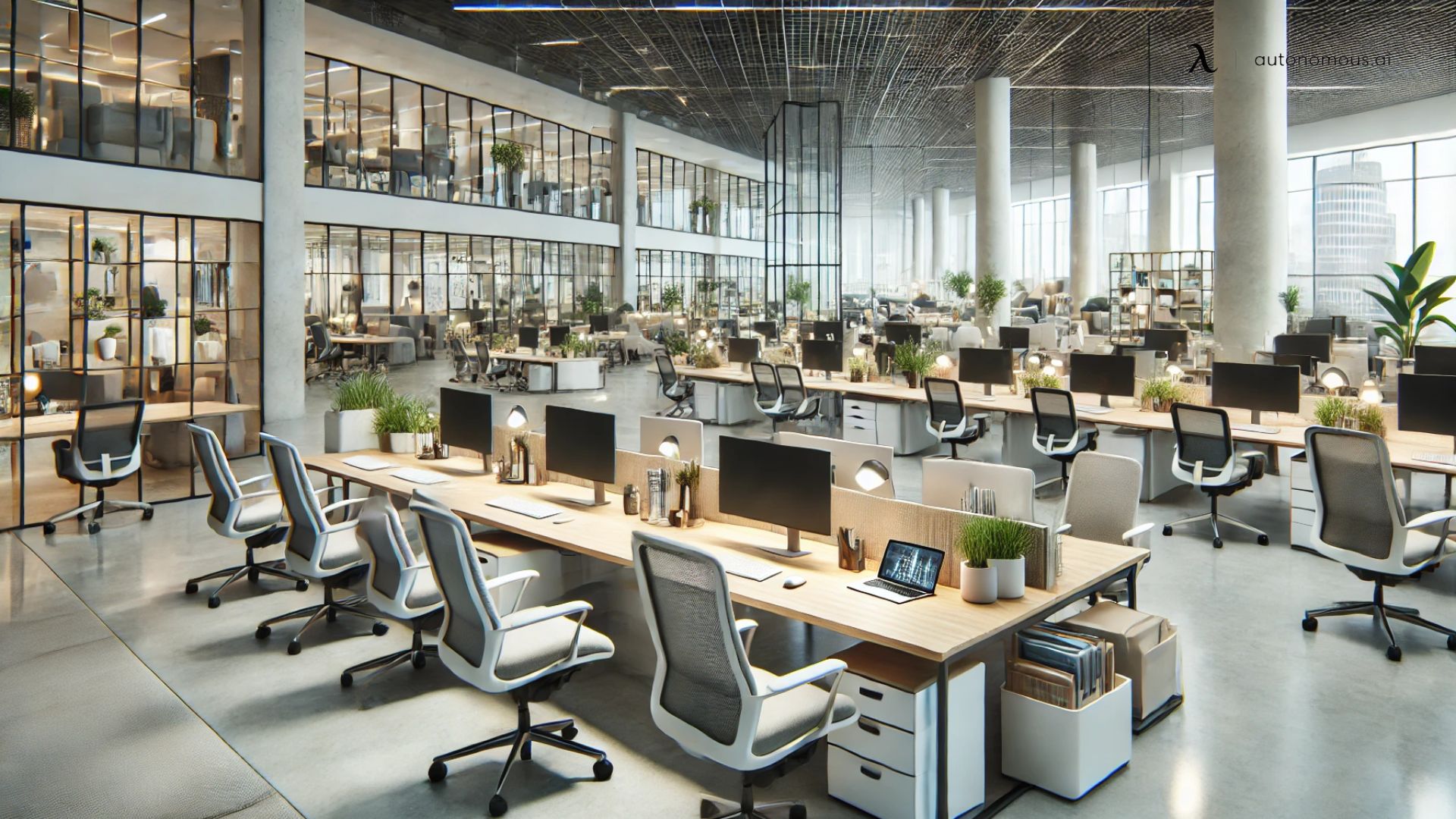
Technological
If the building's infrastructure can't support the redesign, your staff won't be able to do their tasks correctly. According to one survey, 85 percent of employees believe that with the correct technology, they could do their jobs better, while another found that just 13 percent of employees have access to tablet devices at work, which are critical for flexible working.
The proper technology must be integrated into the design for a successful workplace redesign that encourages activity-based working.
Human
Employee communication is critical to a successful office design layout, as keeping employees in the dark about what's going on at work may quickly lead to disengagement or animosity.
You might wish to include 'fun' features like a slide, fully open workspaces, or walls painted in bright primary colors to create a dynamic working environment. If your team simply wants a quiet place to work, though, all these bells and whistles are likely to go unused or worse, to cause resentment among your colleagues.
Before you start your best office layout project, talk to your staff, and find out what they want, whether it's through a survey or having them draw their perfect workplace. Of course, it will be hard to include everything that everyone wants, but employees will enjoy the chance to contribute.
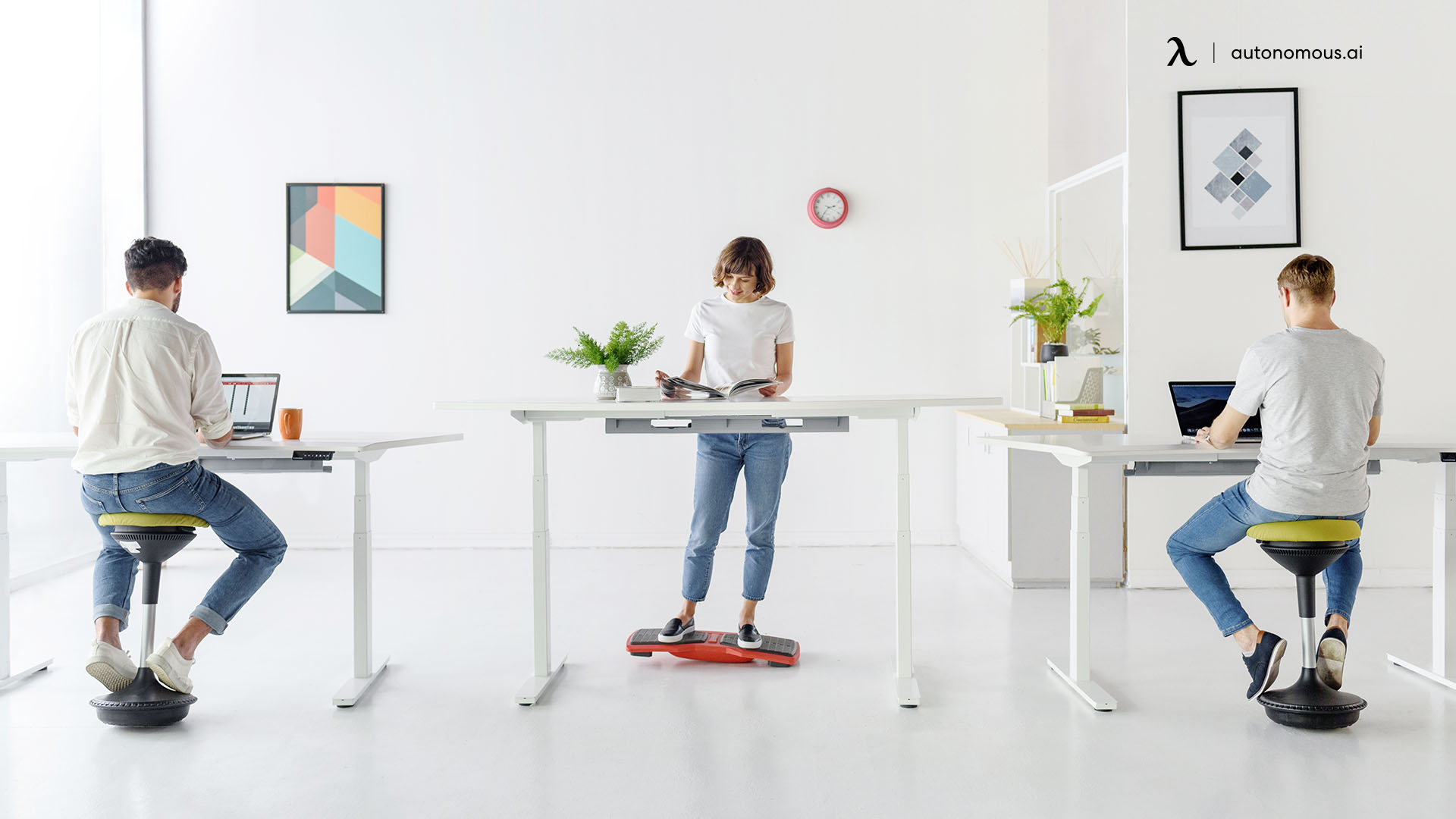
6 Office Layout Ideas
More goes into setting up an office than putting together a few desks or building a few cubicles. Here are different types of office layouts you can incorporate for your company! Browse through your options to see which one best matches your needs.
1. Cellular Office Layout
A cellular office layout, one of the most popular designs, is quite efficient. So if you notice a sudden boost in your employee’s performance, don’t let it surprise you! In this office space layout, you will find the floor area divided into individual cubicles with ceiling stud partitions, windows, or doors.
Typically, these cubicles follow a sequential arrangement to give employees their private space. So workers have the freedom to perform their duties as they see fit. This design makes for an environment that is equal parts focused and systematic.
Companies with different operational teams significantly benefit from this layout style. After all, it contributes to both the team and the company’s productivity.
Pros | Cons |
More privacy | Hinders employee communications |
More personalization of workstations | Unsuitable for claustrophobic employees |
Cost-efficient | Visual barriers for superiors |
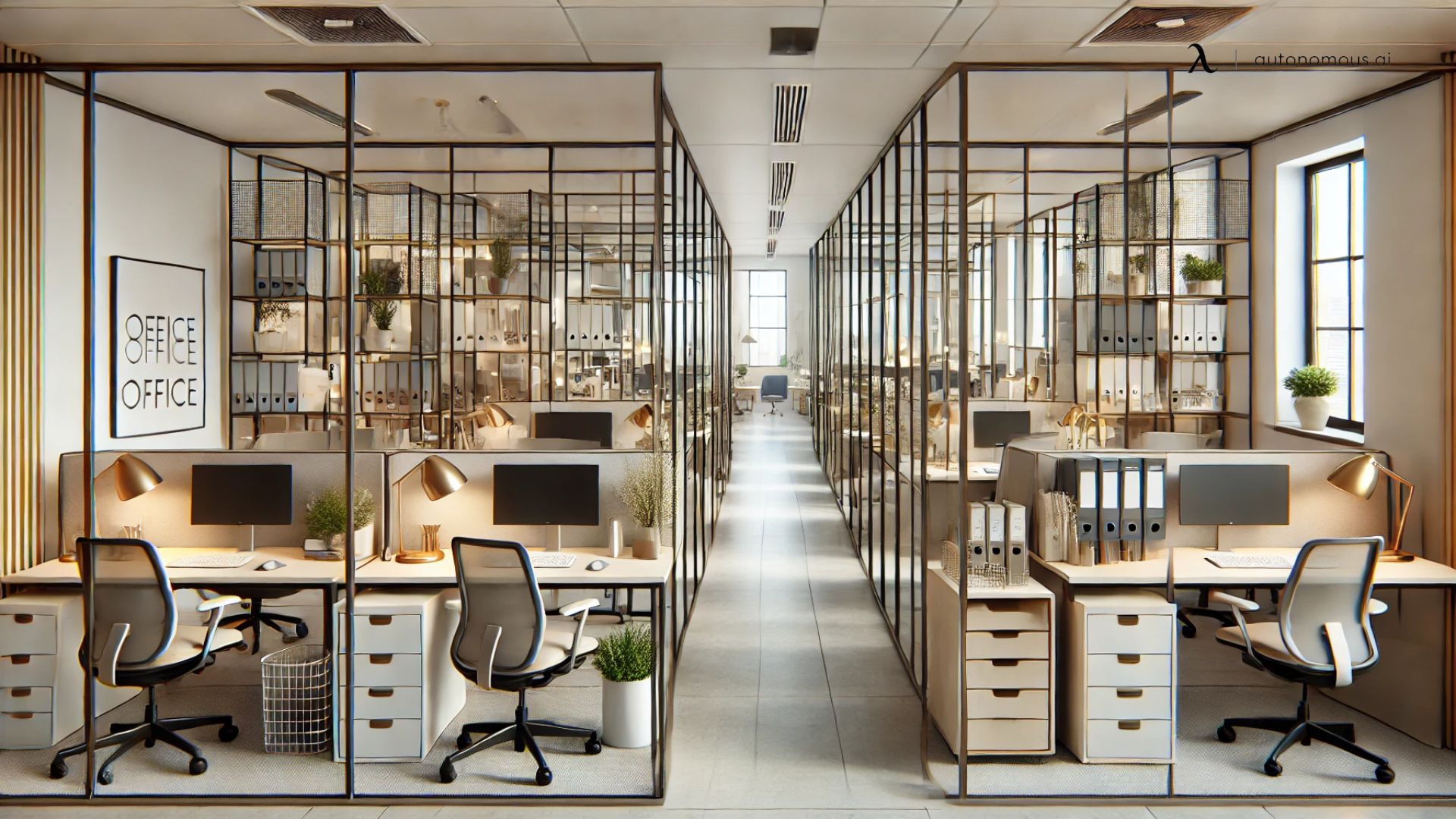
2. Open Office Layout
An open office layout is ideal for companies looking to promote effective and transparent employee communication. Simultaneously, this design will also ensure that there is a high level of discipline around the workspace.
This layout tends to divide the whole floor space with low partitions. Here, employees can set up their workstations using an office standing desk or choose to share one with their coworkers. Of course, either way, employees get individual ergonomic office chairs and computers.
This non-territorial office layout plan is excellent for boosting collaboration and building employee relationships.
Pros | Cons |
Cost and space-efficient | Less privacy |
Promotes communication and collaboration | Many distractions |
Flexible | It makes employees anxious about supervision |
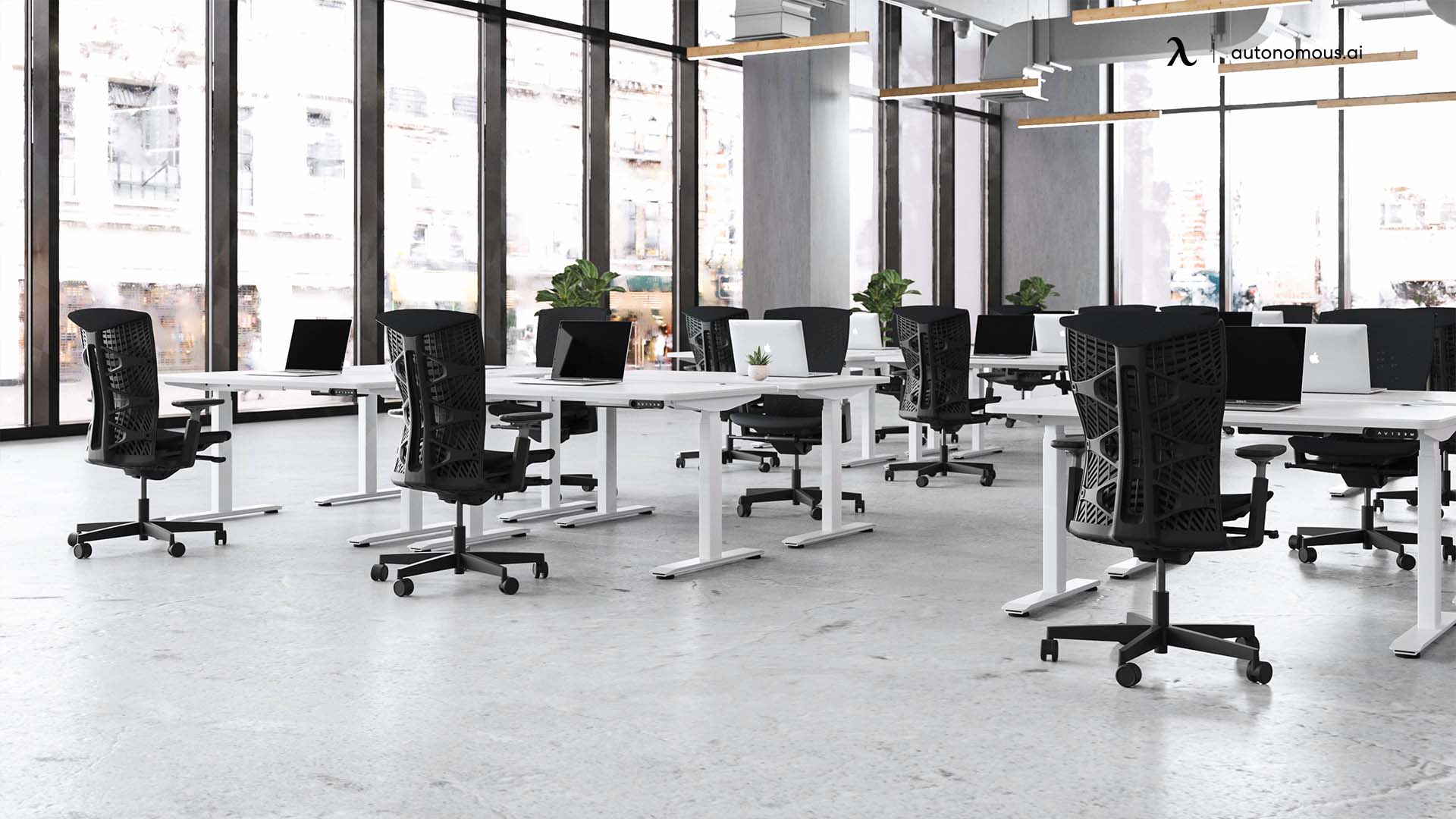
3. Coworking Office Layout
One of the more popular office layout ideas is the coworking office space. This trendy and chic work environment offers no guarantees of a private workstation. Instead, here, a “first come, first serve” policy determines where employees work.
Employees can choose where they prefer to work depending on their needs. Or, employers may assign specific work areas to different employees or teams depending on their tasks. This office space layout is ideal for entrepreneurs looking to promote social interaction within their company.
With the flexibility offered by the workspace, collaborations are far more manageable. Others who may benefit from this office space layout are freelancers without their own office. Pay a small fee, and you could be working in this comfortable and collaborative environment.
Pros | Cons |
Flexible, cost and saving-efficient | Many distractions |
Best for start-ups and freelancers | Lack of personalization for workstations |
More networking prospects |
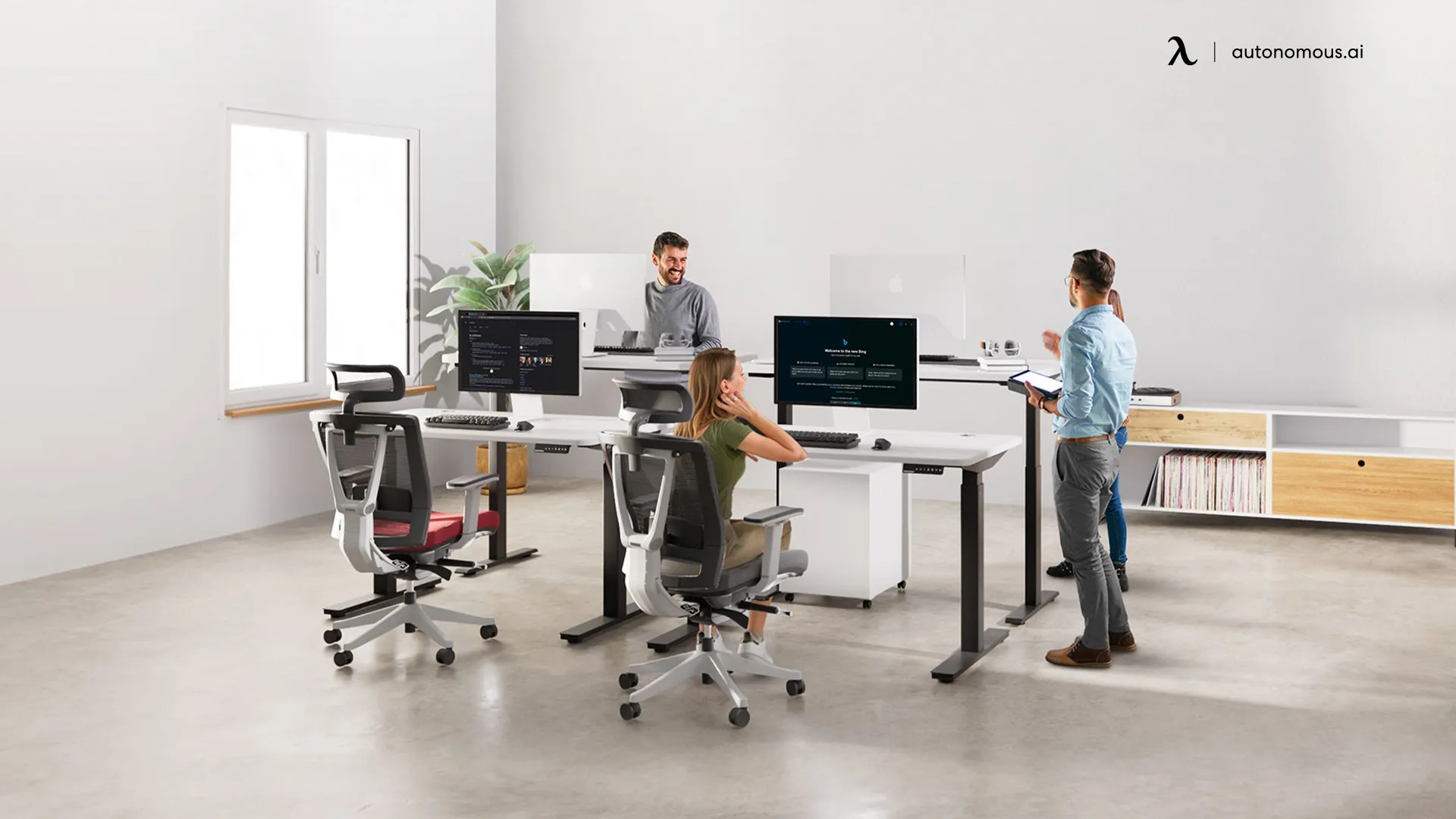
4. Hybrid Office Layout
A hybrid work model gives employers a lot of freedom in designing the space as they wish. As a result, a hybrid work schedule option is one of the most versatile on this list.
A combination office plan gives you the benefit of enjoying both an open and a cellular layout. So you can segregate the area as individual cubicles but use less space to do so.
Also, in the hybrid work from home layout, people do not rely on doors or windows for separation. Instead, they prefer to use standard bulk office furniture order facilities, including tables, couches, and chairs, creating an open office illusion.
Pros | Cons |
Improves productivity | Many distractions |
Ensures smooth communication | Establishing a standard operating system may prove difficult. |
5. Traditional Office Layout
A traditional office space layout is perhaps the oldest style of office planning. These layouts usually have built-in personal offices for employees that are either permanent or semi-permanent.
Traditional office layouts tend to be combinations of offices as well as meeting spaces. Along with that, they usually have an open reception area for hosting clients. This office layout plan is ideal for those looking for a more predictable office environment.
A traditional workplace is a lot more structured, offering employees amenities unavailable in other office layouts. These include parking facilities, IT amenities, cafeterias, and more.
Pros | Cons |
Additional amenities | Strict oversight and management |
Structured environment | Possibly monotonous |
Personalized workspaces | More expensive |
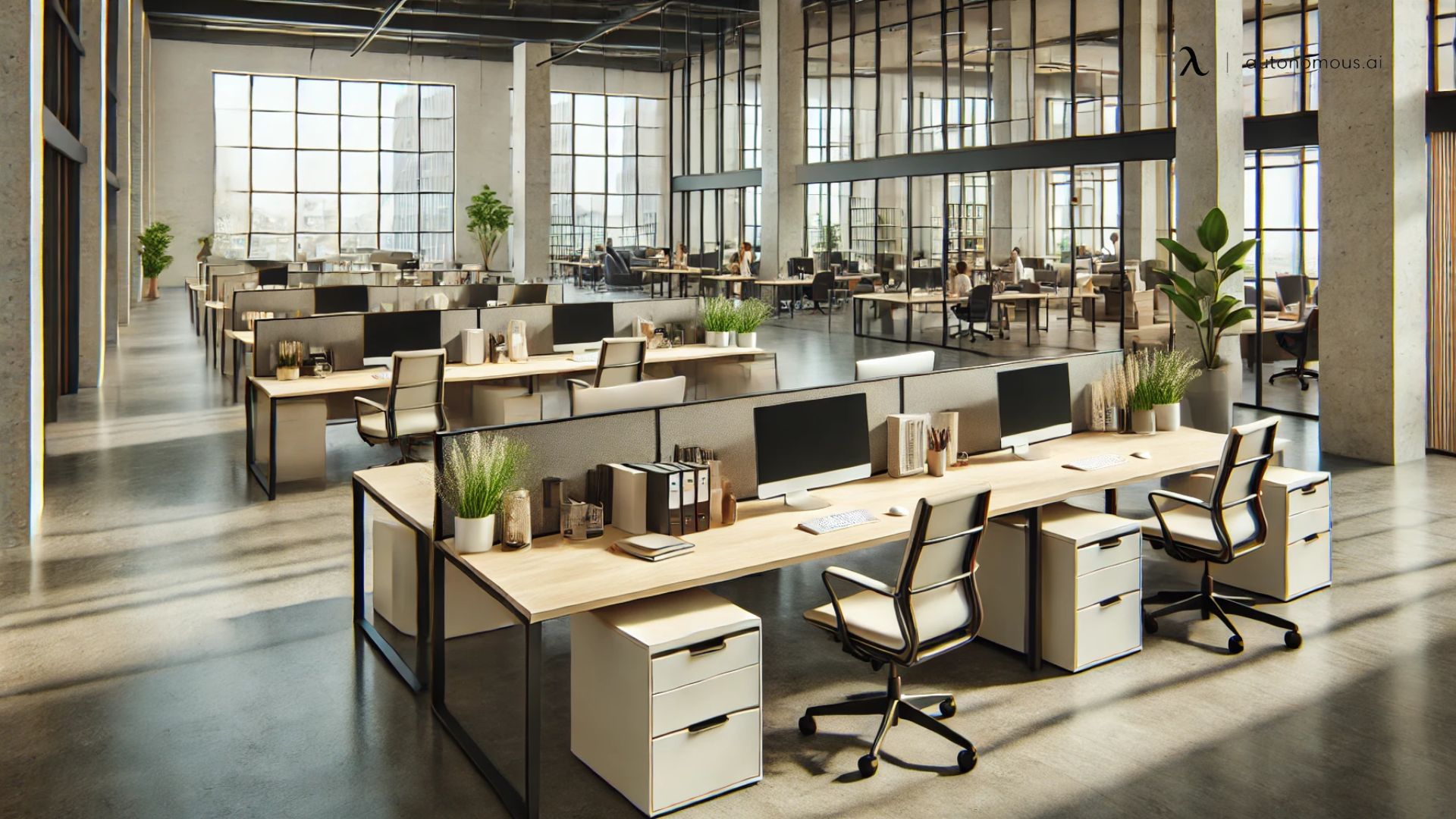
6. Low Partition Office Layout
A low partition office takes inspiration from the cubicle office layout plan. However, here, the walls tend to be lower in height than in the cubicle style. So this type of office layout allows for far more interaction and collaboration between employees.
The office styles also include meeting rooms and separate offices for added privacy. While the walls are sufficient for segregating belongings, they do not necessarily keep out noise. This office environment works great for several employees. After all, they have enough space to work themselves while still reaching out to their coworkers for help if needed.
Like the co-working office space layout, this one too combines a cubicle and an open office layout. So this is another suitable option for those looking for the best of both worlds.
Pros | Cons |
More private | May get noisy |
Promotes communication | Not private enough |
Cost-efficient | Many distractions |

Things That Need to be Considered in Your Office Layout Ideas
1. Consider Your Layout
You must first examine the demands and challenges of yourself, your team, and your startup before setting up your workspace and building office design layout design. Additionally, you should consider your company's culture, personalities, different working styles, and finances. These factors may appear time-consuming at first, but it's the most effective way of selecting how you want to build your office.
Open office floor plans, for example, have been popular for years. Private offices, on the other hand, have been shown in several studies to increase employee productivity and happiness. At the same time, that might not be the best fit for your startup.
It's possible that there isn't enough money to give everyone their own area, and it's also possible that it doesn't fit with your culture's flexibility and open-mindedness. In this instance, you may want to consider investing in standing desks or allowing your employees to work from home.
2. Lighting
Lighting is an essential component of any office layout idea, and not just for aesthetic purposes.
It has the potential to affect:
- Decision-making
- Productivity
- Sleep
- Health and wellbeing
Traditional office lighting, particularly fluorescent tubes, have a reputation for being low-cost and low-quality artificial lighting. Companies are starting to realize, however, that investing in high-quality lighting and, more importantly, maximizing natural light in the workplace whenever possible, leads to a happier, more productive workforce.
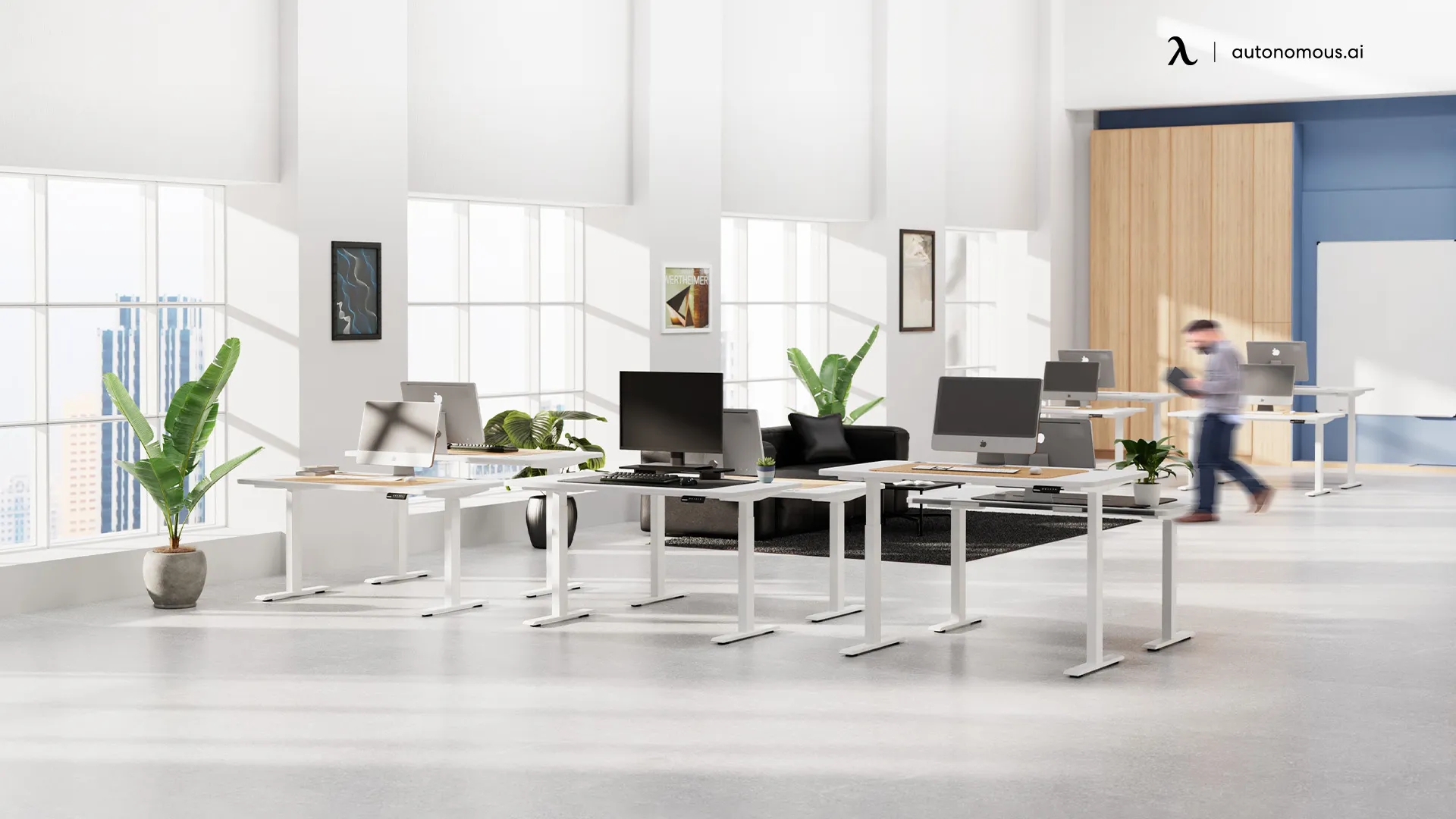
3. Color
When it comes to designing a workspace, color should not be chosen at random, nor should it be restricted to the company's branding. Different colors have been shown to influence people's moods; thus, it makes sense to use this in the workplace.
4. Furniture
In recent years, office furniture has evolved dramatically, and businesses are recognizing the value of investing in high-quality pieces that provide flexibility, durability, and ergonomic support. Autonomous, a well-known furniture design firm, has created a line of ergonomic furniture that can be designed and altered to meet a company's needs.
This modular design, which includes the option of erecting partitions to increase privacy for the individual or small group work, allows employees to work at each other's standing desks if necessary. It also offers ergonomic office chairs, as well as wholesale office furniture.
Employee purchase programs give employees a handy method to get products and services on a no-interest basis by deducting money from their paycheck. Autonomous employee purchase programs are extremely beneficial if you work there or know someone that does; you could get furniture for almost half the price.
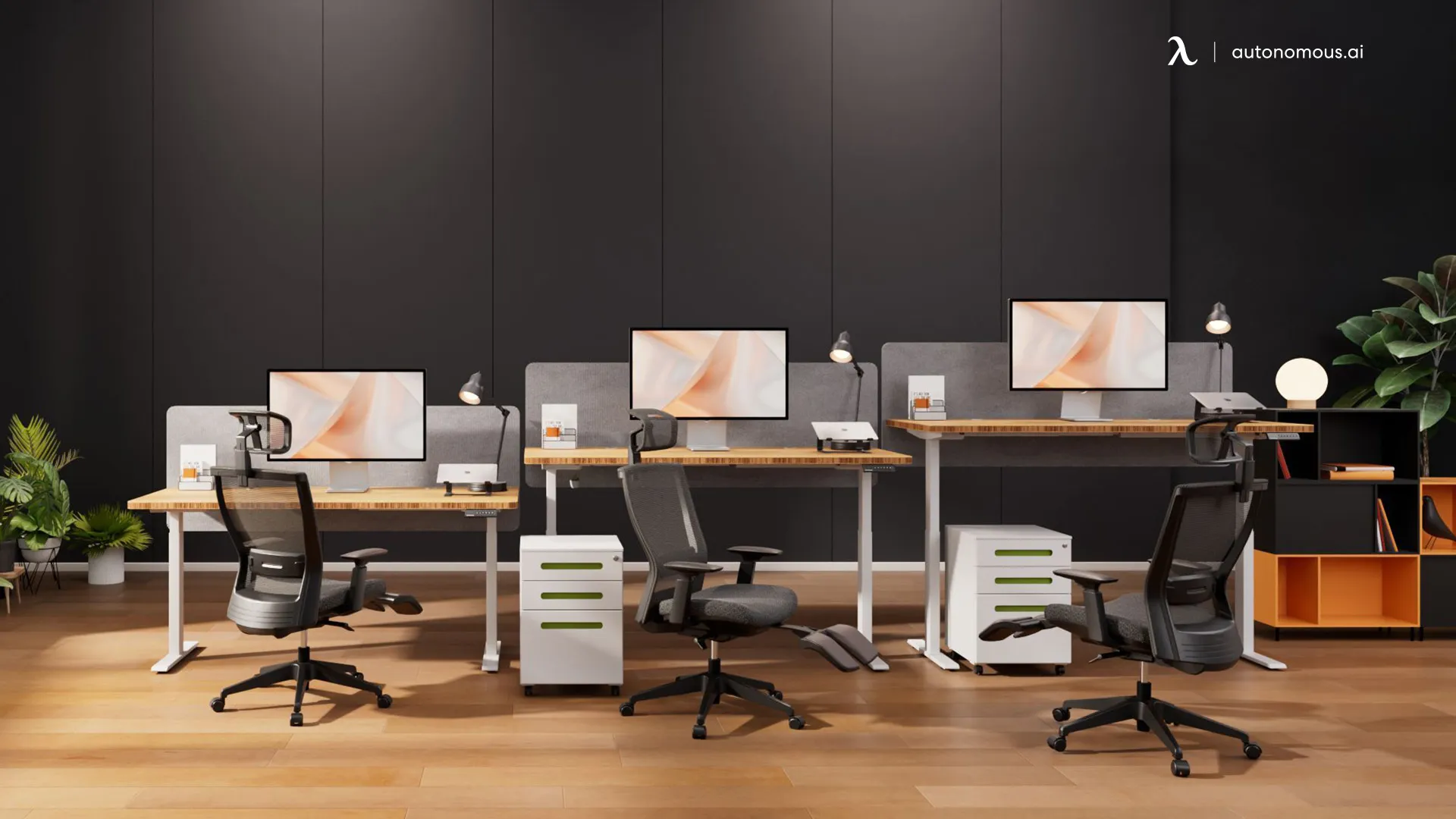
5. Incorporate Plants
Stress, illness, and noise can all be reduced by using plants. They can also help with creativity, productivity, and air quality. Therefore, if you haven't already, it's time to start incorporating low-maintenance office plants into your workspace. Therefore, you cannot miss this item in your office arrangement ideas.
6. Art and Personal Items
Add some artwork to the small office layout in addition to the plants. According to a survey conducted by the Business Committee for the Arts and the International Association of Professional Art Advisors, 94 percent of respondents agreed that art improved the workplace. In addition, 64 percent reported an increase in creativity and productivity. Art also makes a statement about your company's ideals, which is a bonus.
Allow your staff to customize their workstations as well. It has been found that this reduces stress and makes people feel more at ease.
7. Rethink Meeting and Conference Rooms
We spend a significant amount of time in meetings. Meetings can account for up to 35% of a middle manager's workday. As a result, it's only normal to make them as productive as possible, including the design.
Allow as much natural light as possible, and make sure that all the equipment and furniture are pleasant and functional, just like the rest of your business. Make sure you're using the correct colors, then go back and review color psychology. Remove any distractions, such as flickering lights, outside noise, or wobbly tables.
You can also think about bulk buying office chairs, as well as purchasing wholesale office desks for the conference room and office layout ideas. When ordering in bulk, it can be a lot cheaper for a company as the supplier can give you a discount when you buy a large amount of goods from them.

8. Install Community Boards
On Forbes, Shelcy V. Joseph writes, "Pin-up boards are a wonderful method to broadcast messages about what's going on in the office or can operate as a central area to communicate corporate culture, important milestones, or office humor." "Get creative with your exhibit!" Joseph says. "If you want a fresh dose of inspiration, be sure to renew the graphics, brochures, or photos."
Whiteboards or a chalkboard wall may also be useful in the office. Anyone with an idea can quickly scribble it down this way.
9. Raise the Ceilings
Consider raising your ceilings if you're planning a new office or renovating an existing office floor plan. People prefer 10-foot-high ceilings, according to studies, and taller ceilings are related to more free-thinking. Would more creative, uninhibited thinking be beneficial to your company? We can't think of a company that wouldn't benefit from it!
10. Control the Noise Level
The most prevalent office complaint, especially in open-plan offices, is noise. Noise has been related to poorer productivity, increased illness, increased stress, lower job satisfaction and morale, and other detrimental effects, according to research.
Sound masking systems hide undesired noises by disseminating noise intended to hide speech. If a full sound masking system isn't possible, at the very least, supply noise-canceling headphones.
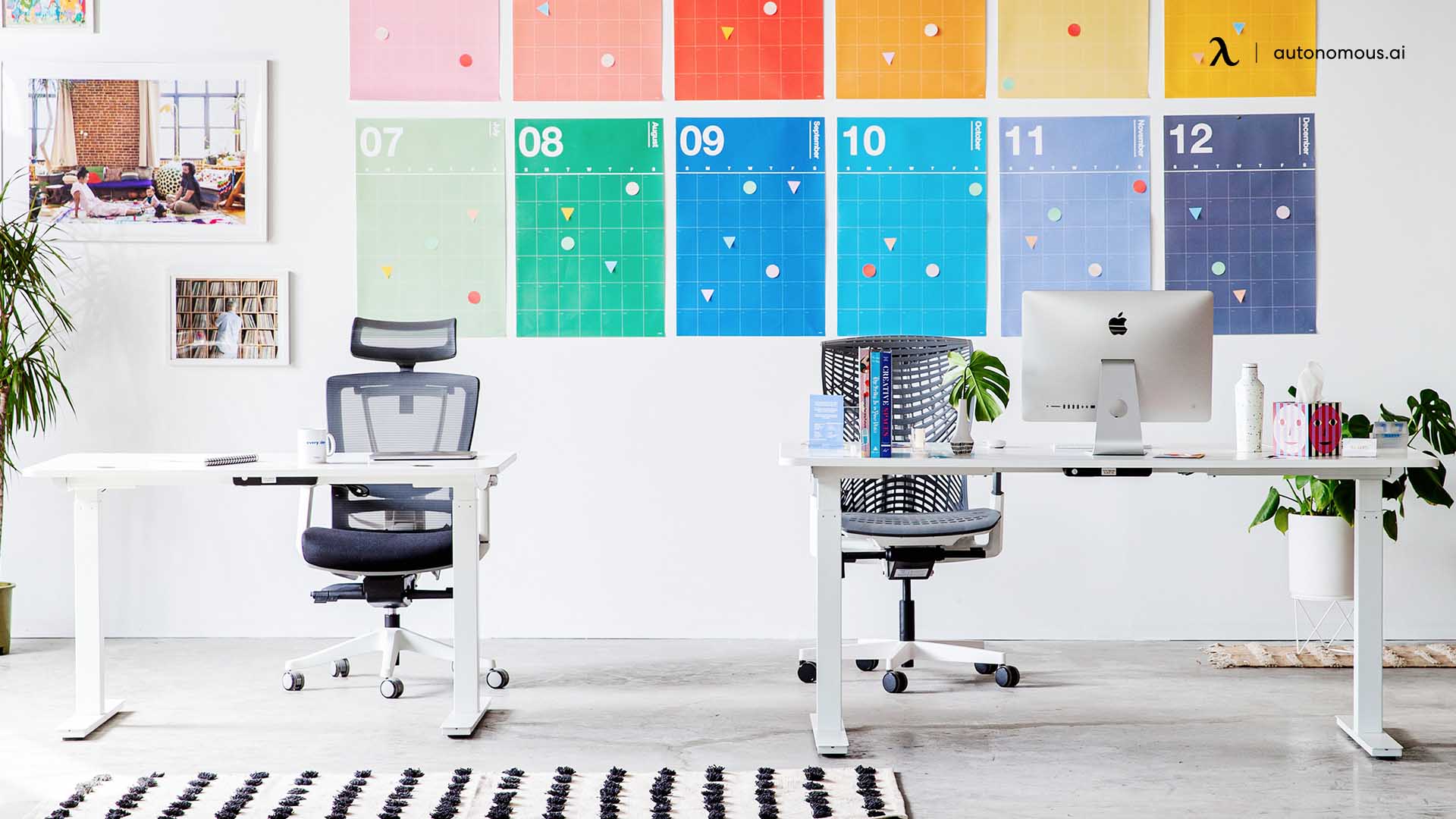
11. Clutter
Your mother was correct; it is important that you tidy up your room. Clutter may inspire creativity, but it isn't always beneficial to focus and be productive.
If you work from a corporate office, while you may not be able to manage the cleanliness of the entire office, you can control the cleanliness of your immediate surroundings.
Spend 10 minutes every morning or evening making sure everything is put away, filed, organized, and out of the way so you aren't distracted later. It could be a good office layout idea to have a few minutes in the timetable dedicated to employees decluttering their desks.
However, if you work from home, you should be aware that the entire house or apartment can be a source of distraction. Hire a professional cleaning service to keep your home clean if you can afford it. If not, set aside time to clean your house regularly. Commit to picking up trash daily at a set time. Also, set aside at least 10 minutes each day to ensure that your office is clean and organized.
12. Room Temperature
Most businesses maintain a temperature of 65-68 degrees Fahrenheit; however, it turns out that this isn't ideal for productivity. People are more productive in warmer rooms.
If you work from a company office, keep in mind that most offices are controlled by someone else, so bring a space heater, sweaters, and blankets to your desk. Incorporate aircons or heaters into your office layout ideas.
Whereas, if you work from home, open the windows, or adjust the heat or aircon to make yourself comfier and warmer, depending on the season. In the winter, layer on the sweaters and place a space heater under your feet.
13. Air Quality
The quality of the air we breathe has a significant impact on our ability to concentrate and think effectively. According to OSHA, the total yearly cost of poor air quality in office environments costs businesses $15 billion in lost productivity and sick absence. Yes, this is a serious matter.
If you work from a company office, inquire about air filter installation. Also, if there is a means to let fresh air in through windows or doors, plan to open them for at least a fraction of the day. Get a personal air filter to keep on your desk or nearby.
You can also get a plant (or, better yet, have the firm buy and use more plants in the office!) Some office cubicle plants are excellent at purifying the air and supplying pure oxygen.
If you work from home, let the fresh air in by opening windows and doors. To keep near your workstation, install an air filter or purchase a portable air filter. Yes, you should acquire a plant as well.
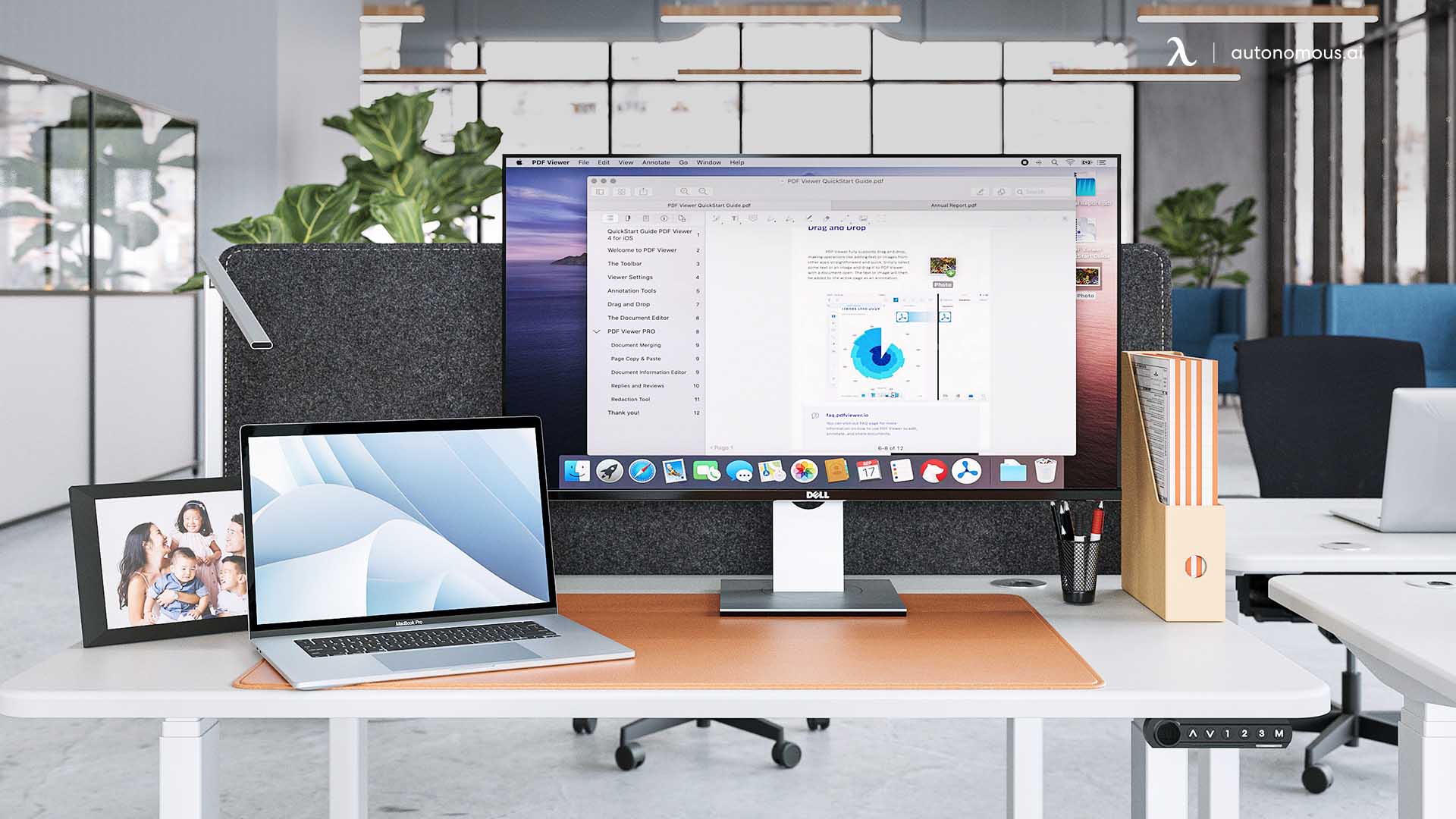
14. Organization of People
Employees are typically organized by job function or division by most employers. Instead, studies suggest that when people are sitting among colleagues who have the same purpose or client, they are more productive and creative.
Furthermore, not only are you able to acquire answers and produce solutions faster, but you're also more likely to stay on target and active because you're directly accountable to the public around you.
15. Refreshments
Our brain requires nutrition to function properly, especially when we're driving hard and staying focused. A churning stomach can only be tolerated for so long until the brain shuts down.
Pre-make snacks for the day and/or week if you work from a company office. Alternatively, you can bring in pre-packaged refreshments. Remember that junk food has diminishing returns, so if you're buying prepackaged foods, opt for almonds, fruit, unsweetened yogurts, hummus, and crackers. Your firm is likely to provide tea, coffee, and water in the office arrangement ideas, so you won't have to bother about bringing your own.
If you work from a home office, this might be a major source of distraction. Reduce the number of times you enter the kitchen daily. To accomplish this, keep premade or pre-packaged snacks on hand and close to your desk.
Keep a bottle of water handy. Also, bring a kettle into your workspace and keep tea and coffee on hand so you're not tempted to travel around the house and waste time browsing through the pantry.
Wrap Up
Bear in mind that your employees spend eight hours a day at the office on average. So you want to create an environment for them where they can comfortably complete assigned tasks. Simultaneously, the optimal office layout space will promote more productivity, which is better for the organization.
You now have a list of the six different office layout ideas! So choose one that best matches your needs and then make the most of it!
Spread the word
.svg)

