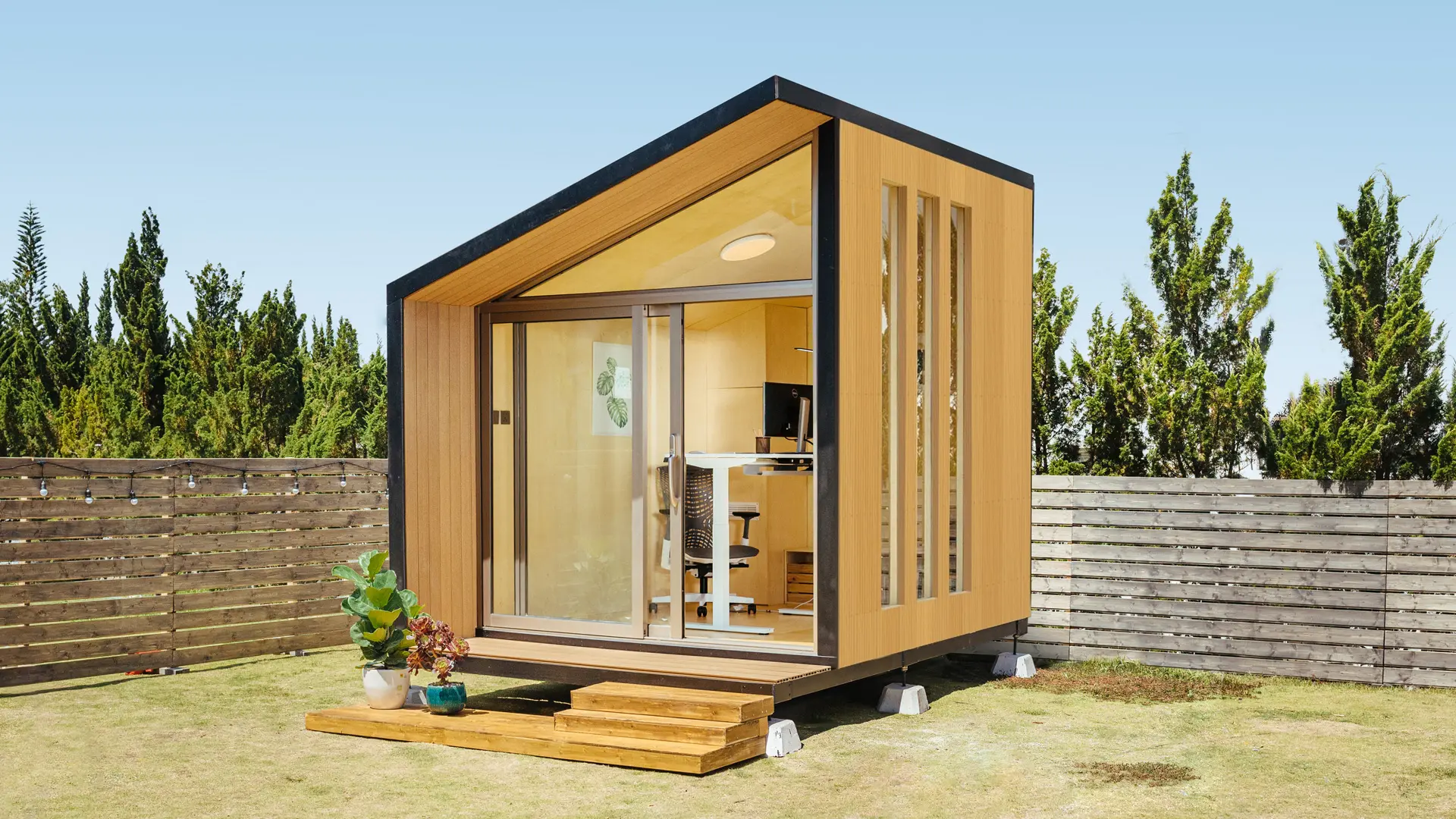
Things to Know When Building an ADU in California
Table of Contents
Accessory Dwelling Units (ADUs) have become an increasingly popular housing solution in California, offering homeowners a way to create additional living space, boost property value, and even generate rental income. But before you start building an ADU, it's crucial to understand the regulations, costs, and design considerations that come with it.
What is an ADU in California? In simple terms, an ADU is a secondary, smaller housing unit built on the same property as a primary residence. Whether you’re considering building one for personal use or as an investment property, here’s what you need to know before you begin.
1. Understanding California ADU Laws and Regulations
California has passed several laws to make it easier for homeowners to build ADUs, overriding restrictive local ordinances. However, state laws set the foundation, while individual cities and counties may impose additional requirements. Stay updated on new ADU laws in California 2025 to ensure compliance with the latest regulations. If you're considering a prefab ADU in Southern California or exploring options for an ADU in Northern California, understanding local zoning and permitting rules is essential.
1.1. Statewide ADU Laws
- SB 9, SB 897, AB 2221: These laws eliminate many barriers to ADU construction, including reducing setbacks and allowing for faster approval times.
- California ADU Size Restrictions: ADUs can be up to 1,200 sq. ft., but local regulations may impose additional limits.
- California ADU Setbacks: Many jurisdictions now allow zero-lot-line setbacks for conversions of existing structures.
- Parking Requirements: If your ADU is within half a mile of public transit, you typically don’t need additional parking.
1.2. Local Zoning and Building Codes
While state laws encourage ADU construction, local planning departments may have specific regulations regarding:
- Maximum height limits
- Design standards and exterior materials
- Fire safety and accessibility requirements
Always check with your local jurisdiction before finalizing your ADU plans. Here’s a breakdown of regulations in key California cities:
- Prefab ADUs in Los Angeles – Builders, permits, and zoning requirements.
- Prefab ADUs in San Diego – Local laws and regulations.
- Prefab ADUs in San Jose – Permit costs and legal requirements.
- ADUs in San Francisco – Permitting process and zoning laws.
- Fresno Tiny Home Laws – ADU and secondary unit regulations.
- ADU in Sacramento – Rules, design, and financing.
- ADU Long Beach – Key regulations and building requirements.
- ADU Rules in Oakland – Local zoning and permitting insights.
- Bakersfield ADU Laws – Requirements for secondary homes.
- Anaheim ADU Guide – Everything you need to know.
- Stockton Mobile Home Rules – ADU-friendly regulations.
- ADU in Riverside – 2024 permit process.
- ADU in Santa Ana – Regulations and zoning laws.
- Irvine Mobile Home Rules – ADU compliance and top builders.
- Chula Vista ADU Laws – Requirements and restrictions.
- Fremont ADU Guidelines – Local zoning considerations.
- Santa Clarita ADU Laws – Key building and permit rules.
- San Bernardino ADU Rules – City requirements and laws.
- Prefab Homes in Modesto – ADU laws and compliance.
- ADU in Moreno Valley – What you should know before building.
- Fontana ADU Laws – 2024 permit requirements.
- Oxnard ADU Requirements – Key zoning regulations.
- Huntington Beach ADU Rules – Compliance guide.
- Glendale ADU Guide – Everything you need to know.
- Santa Cruz ADU Laws – Regulations and legal considerations.
- Santa Rosa ADU Rules – Requirements and zoning.
- Ontario ADU Guide – 2024 zoning updates.
- ADU in Elk Grove – City zoning laws.
- ADU in Rancho Cucamonga – Key insights.
- ADU in Oceanside – Zoning and legal guidelines.
- Garden Grove ADU Rules – Permit requirements.
- Lancaster ADU Guide – Everything you need to know.
- ADU in Palmdale – Building codes and standards.
- Salinas ADU Laws – What homeowners need to know.
- Hayward ADU Guide – Permitting and zoning.
- Corona ADU Laws – Requirements and legal process.
- Sunnyvale ADU Guide – Backyard ADU planning.
- Escondido ADU Rules – Local zoning laws.
- Pomona ADU Guide – Regulations and compliance.
- ADU in Torrance – 2024 zoning rules.
- ADU in Orange County – Laws and permit process.
Understanding local zoning laws, homeowners can ensure a smooth ADU construction process while staying compliant with city regulations.
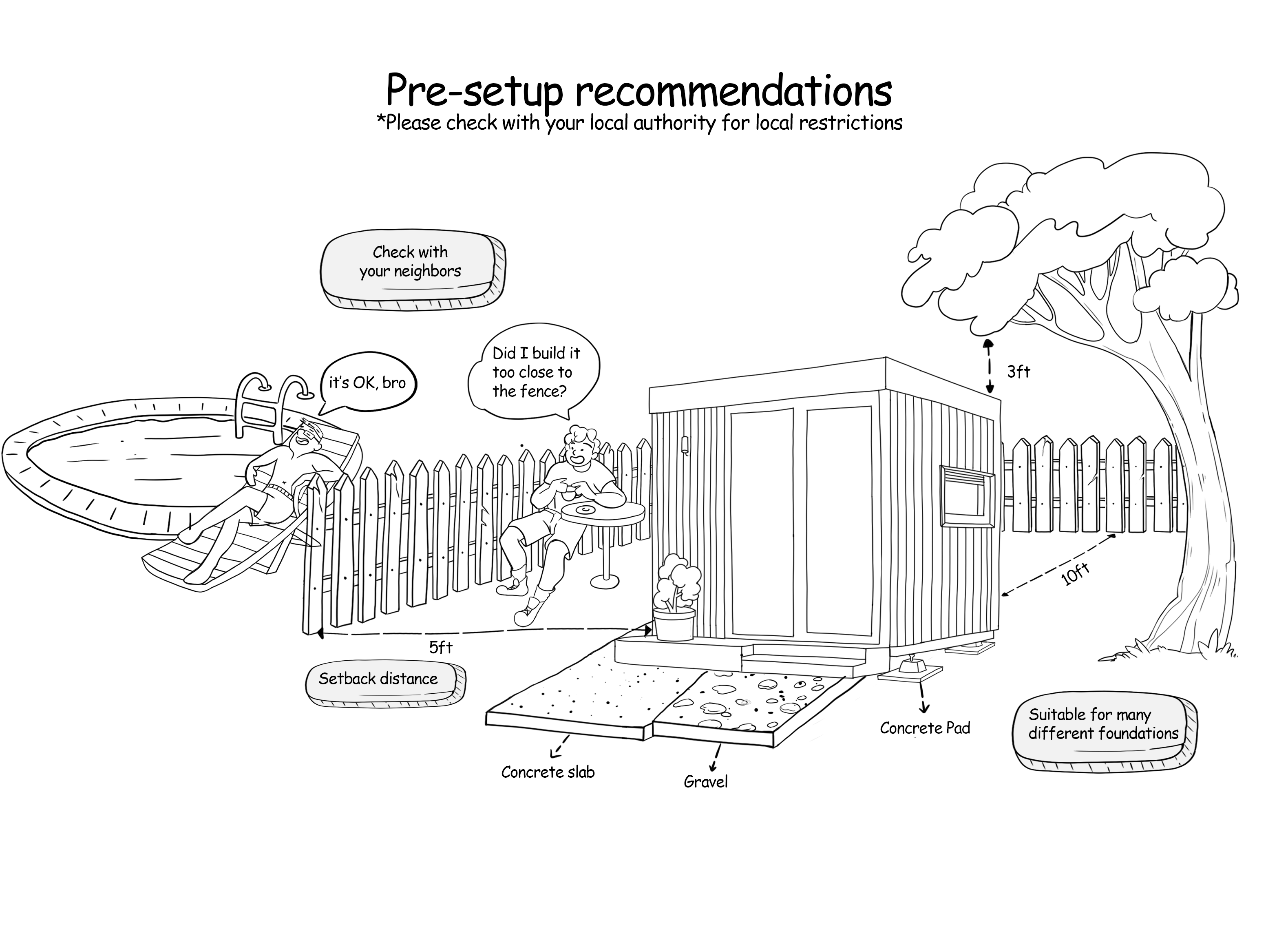
2. Permitting and Approval Process
Securing permits is one of the most critical steps in building an ADU. California has streamlined the process, but it still requires careful planning.
2.1. Steps to Obtain an ADU Permit
- Research Local ADU Guidelines – Visit your city's planning website or speak with a local building official.
- Prepare Your Plans – Work with an architect or designer to create detailed blueprints that comply with state and local codes.
- Submit Your Application – Provide plans, site details, and permit fees to the local permitting office.
- Review and Approval – The city reviews your submission, often within 60 days per California law.
- Schedule Inspections – Once construction begins, inspections ensure compliance with electrical, plumbing, and safety codes.
2.2. Common Reasons for Permit Delays
- Incomplete or inaccurate paperwork
- Zoning conflicts (e.g., setbacks or height restrictions)
- HOA restrictions (while state laws override many HOA rules, some design limitations may still apply)
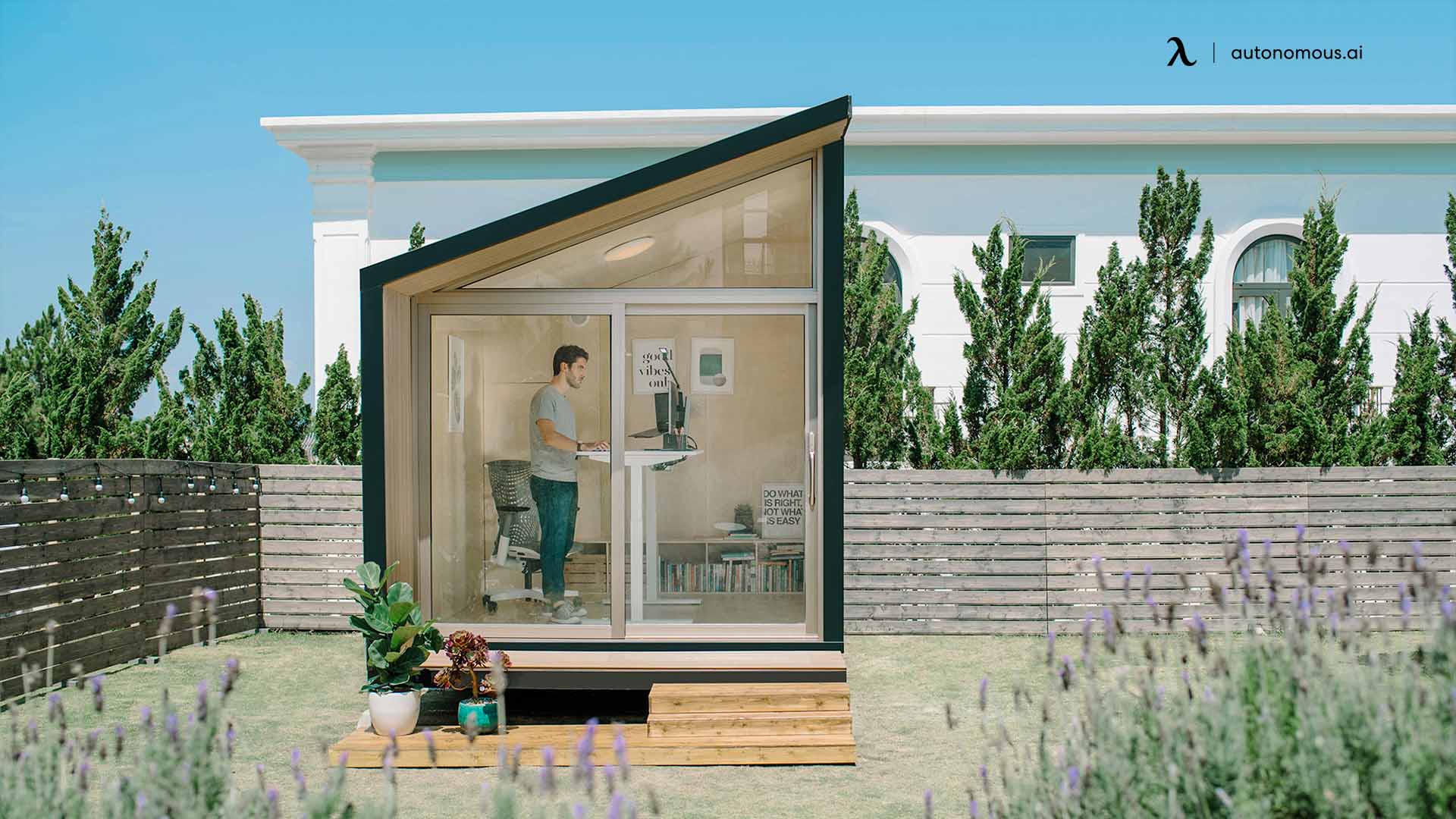
3. Types of ADUs You Can Build
Choosing the right ADU type depends on your lot size, budget, and intended use. Here are the main options:
Detached ADU
- A freestanding unit separate from the main house
- Offers maximum privacy and flexibility
- Requires new utility connections, increasing costs
Attached ADU
- Built as an extension of the main home
- Shares at least one wall with the primary residence
- Can be more cost-effective than a detached unit
Garage Conversion ADU
- Converts an existing garage into a livable space. Garage ADU ideas in California can help you explore design options and maximize functionality.
- Most affordable option due to the existing structure
- May require reinforcement and insulation upgrades
Basement ADU
- Utilizes an existing basement space
- Requires proper ventilation, fire safety compliance, and waterproofing
- More common in Northern California than Southern California
Junior ADU (JADU)
- A smaller unit (up to 500 sq. ft.) within the main home
- Must include an efficiency kitchen but can share a bathroom with the main house
- Typically more affordable and easier to permit
.webp)
4. Costs and Financing Options
How Much Does It Cost to Build an ADU in California?
ADU costs can vary significantly based on location, materials, and labor, but here’s a general breakdown:
ADU Type | Estimated Cost Range |
Garage Conversion | $50,000 – $100,000 |
Attached ADU | $100,000 – $200,000 |
Detached ADU | $150,000 – $300,000 |
Basement ADU | $80,000 – $150,000 |
Junior ADU (JADU) | $30,000 – $75,000 |
Financing Options
Several financing options can help cover ADU construction costs:
- Home Equity Loan – Uses your home’s equity to secure financing.
- Construction Loan – Covers ADU build costs, converting into a long-term mortgage after completion.
- ADU Grant Programs – California offers grants, such as the CalHFA ADU Grant, to assist low- and moderate-income homeowners.
- Cash-Out Refinance – Refinance your primary mortgage and take out extra cash for ADU construction.
5. Utility Connections and Energy Efficiency Requirements
5.1. Electrical, Water, and Sewer Connections
- Separate Utility Meters – Optional but beneficial if you plan to rent out the ADU.
- Water and Sewer Lines – May require trenching if a new connection is needed.
- Electrical Load – If your home has a 100-amp panel, an ADU may require an upgrade to 200 amps. Learn more about ADU electrical requirements in California to ensure your system is up to code.
5.2. California Title 24 Energy Efficiency Standards
Title 24 regulations mandate that ADUs meet high energy-efficiency standards, including:
- High-Efficacy Lighting – LED lighting is required in all new construction.
- Low-Flow Plumbing Fixtures – Reduces water consumption and improves sustainability.
- Insulation Requirements – Walls, roofs, and floors must meet strict insulation standards to reduce energy use.
5.3. Solar Panel Requirements
Since 2020, California has required most newly built ADUs to have solar panels. However, garage conversions and JADUs are often exempt. For a full breakdown of solar compliance, check out ADU solar requirements in California.
Additionally, if you’re exploring non-traditional ADU options, such as a movable ADU on wheels, utility connections and energy efficiency regulations may differ. Lastly, understanding ADU impact fees in California will help you estimate additional costs related to infrastructure and services.
.webp)
6. Contractor vs. DIY: Who Should Build Your ADU?
If you're deciding between hiring a contractor or taking the DIY approach for your ADU, here's a comparison to help you choose the best option:
Factor | Hiring a Contractor | DIY or Owner-Builder |
Compliance | Ensures all building codes and regulations are met | Requires thorough knowledge of permits and codes |
Project Speed | Faster completion with professional expertise | Slower due to learning curves and self-management |
Cost | Higher upfront cost, but lower risk of expensive mistakes | Saves on labor costs, but unexpected issues can add expenses |
Control Over Design | Limited customization based on contractor agreements | Full control over materials, layout, and design |
Risk & Mistakes | Lower risk, as licensed professionals handle the work | Higher risk if not experienced with construction |
Who It's Best For | Homeowners who want a stress-free, efficient build | Those comfortable with construction, permits, and project management |
If you prefer a hassle-free approach, working with ADU builders in California ensures professional results. However, if you want full control over the process and are willing to handle the complexities, the DIY route can be a cost-effective choice. No matter which option you choose, ADU housing in California continues to transform the state’s housing market, making ADUs a smart investment.
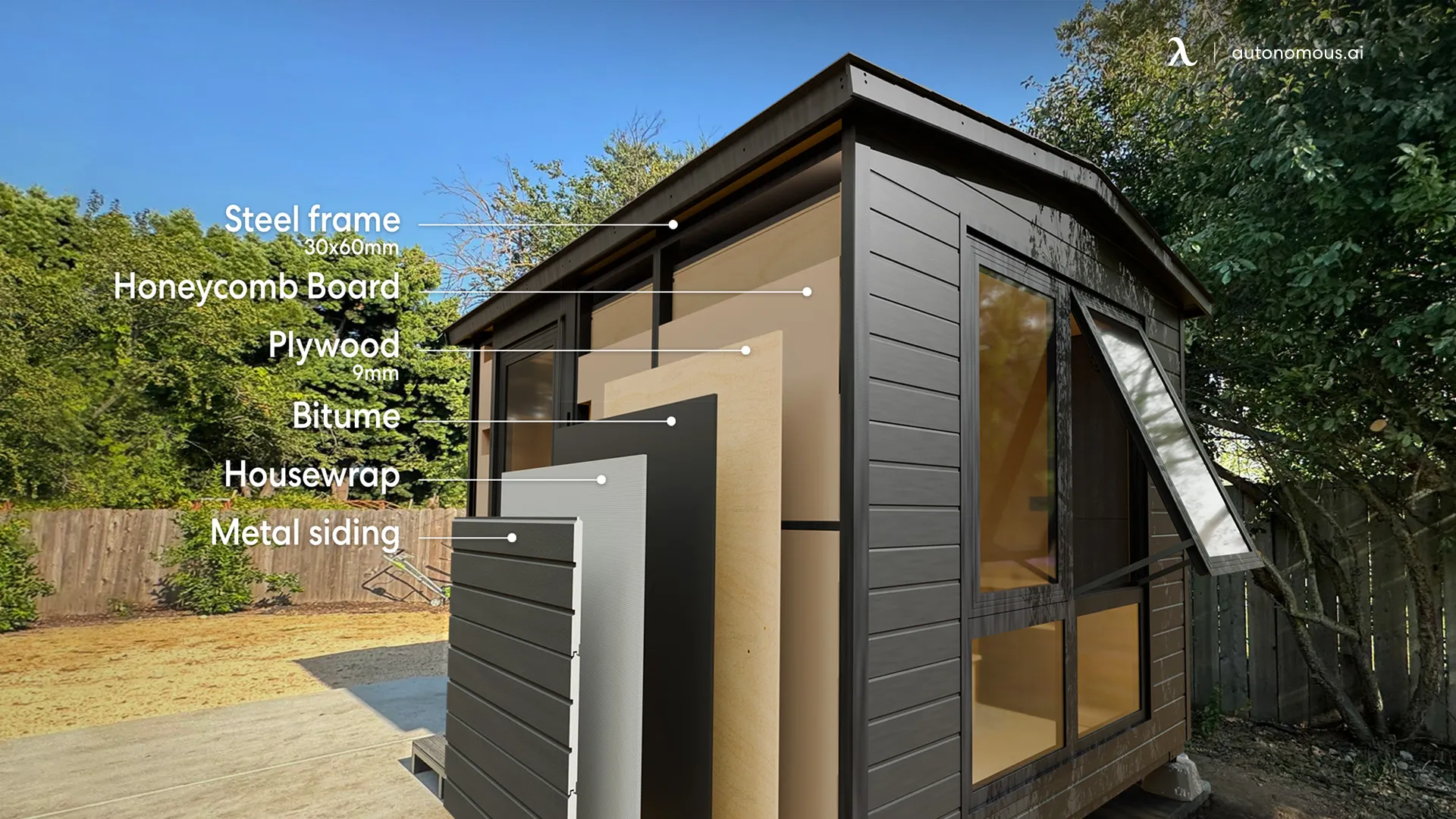
7. FAQs
How big can an ADU be in California?
The size of an ADU in California can vary based on local zoning laws, but statewide regulations generally allow for a maximum of 1,200 square feet for a detached ADU. Junior ADUs (JADUs) are typically smaller, up to 500 square feet.
What is an ADU in California?
An Accessory Dwelling Unit (ADU) is a secondary housing unit on a property that includes a primary residence. It can be used for various purposes, such as guest accommodations, rental units, or additional living space for family members.
How much does it cost to build an ADU in California?
The cost of building an ADU in California varies widely depending on the size, design, and location, but on average, it ranges from $100,000 to $400,000. The final cost will depend on factors such as construction materials, labor, and site preparation.
What is the $40,000 grant in California for ADUs?
California offers a grant of up to $40,000 to homeowners who are building or converting an ADU. The grant is designed to help offset some of the construction costs and encourage more ADU development to address the state's housing needs.
Are ADUs legal in California?
Yes, ADUs are legal in California. In fact, the state has implemented various laws to make it easier for homeowners to build them, including streamlined approval processes and reduced fees.
Does an ADU increase property tax in California?
Yes, adding an ADU can increase your property tax in California, as the value of your property will likely increase due to the additional living space. However, the increase in property tax will depend on the assessed value of the ADU.
How many ADUs are allowed in California?
California's regulations allow for the construction of at least one ADU per property, but in some areas, more than one ADU may be allowed. Local zoning and building codes will determine the exact number allowed.
How can you finance an ADU in California?
Financing options for building an ADU in California include home equity loans, personal loans, government loans, and specialized ADU financing programs. It's important to explore all options and consult with lenders to find the best solution for your project.
How much does an ADU permit cost in California?
The cost of an ADU permit in California can vary depending on the location and the scope of the project. On average, permit fees range from $1,000 to $5,000, though this can increase if additional permits are required.
Can you sell an ADU separately in California?
In most cases, ADUs cannot be sold separately from the primary residence in California, as they are typically considered part of the same property. However, homeowners can rent out the ADU as a separate unit, which is a common way to generate income.
Conclusion
Building an ADU in California is a great investment, but it requires careful planning to navigate zoning laws, permitting, and construction costs. Understanding statewide ADU regulations, choosing the right financing, and optimizing the design for energy efficiency will ensure a smooth process. Before starting your project, consult with your local planning department to confirm specific requirements for your city. With the right approach, your ADU can provide long-term financial and lifestyle benefits.
Stay connected with us!
Subscribe to our weekly updates to stay in the loop about our latest innovations and community news!
Interested in a Link Placement?
Spread the word
.svg)



/https://storage.googleapis.com/s3-autonomous-upgrade-3/production/ecm/230914/bulk-order-sep-2023-720x1200-CTA-min.jpg)
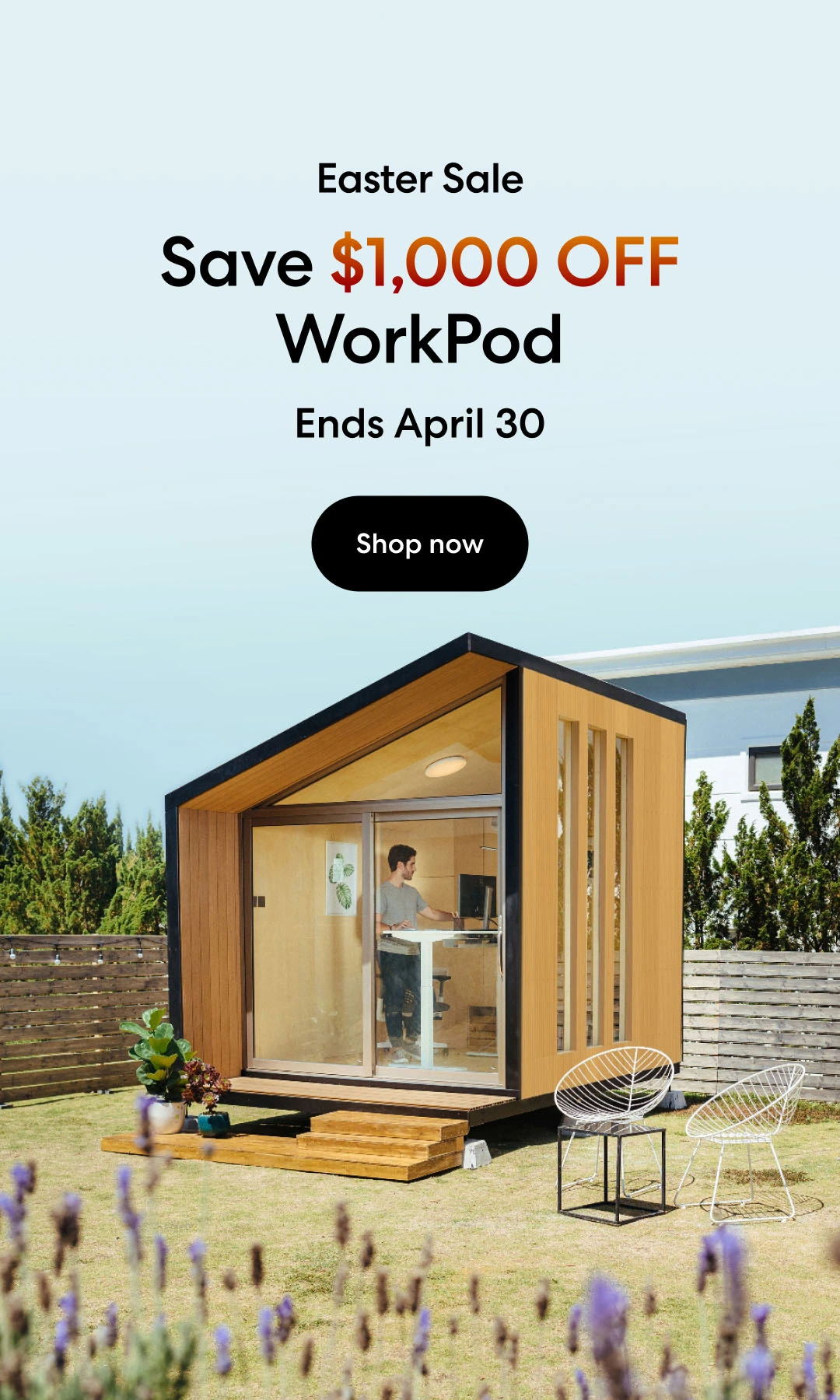
/https://storage.googleapis.com/s3-autonomous-upgrade-3/production/ecm/230824/image_tMoN47-V_1692155358869_raw-93ed49d8-7424-464e-bdfe-20ab3586d993.jpg)