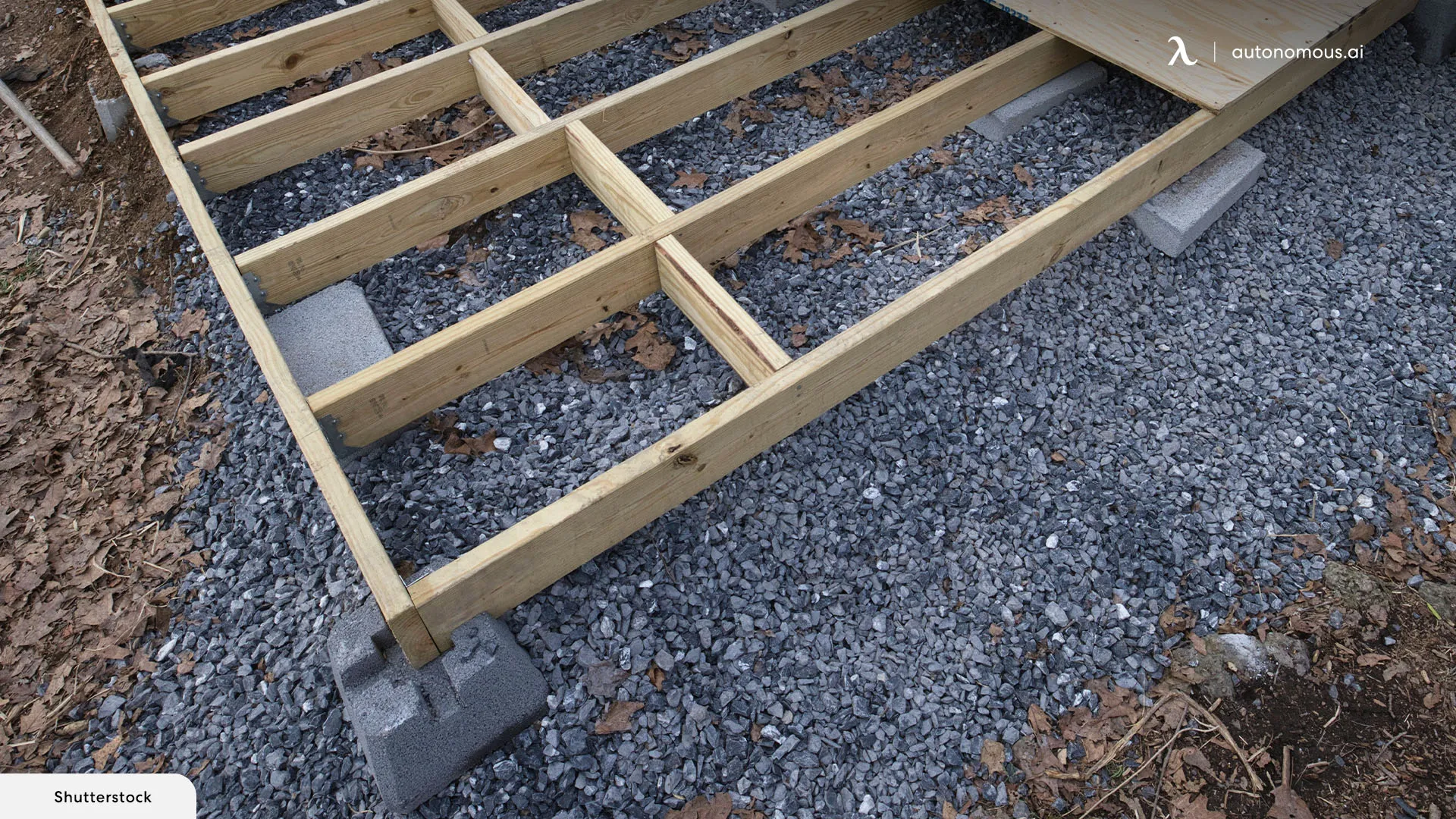
How to Build a Shed Foundation With Deck Blocks?
Table of Contents
Whether you're constructing a modern shed, studio shed, or stylish she shed ideas inside, the foundation is key. Building a shed with deck blocks offers a solid, stable base that's easier to install than traditional methods. This guide is perfect for those planning a shed with a deck area or unique shed floor ideas. Deck blocks are ideal for various structures, whether you're setting up a simple storage space or a fully equipped workshop. Follow this step-by-step guide to ensure your shed foundation with deck blocks is built to last, enhancing both functionality and aesthetics.
Guide to a Shed with Decking Area
Step 1: Plan Your Shed
Start by determining the size and design of your shed. Consider whether you want a simple prefab office shed, a creative studio space, or a functional prefab ADU. Outline your needs and sketch a blueprint that includes dimensions and the desired location in your yard. Planning is crucial, especially if you intend to run electricity to the shed in the future.
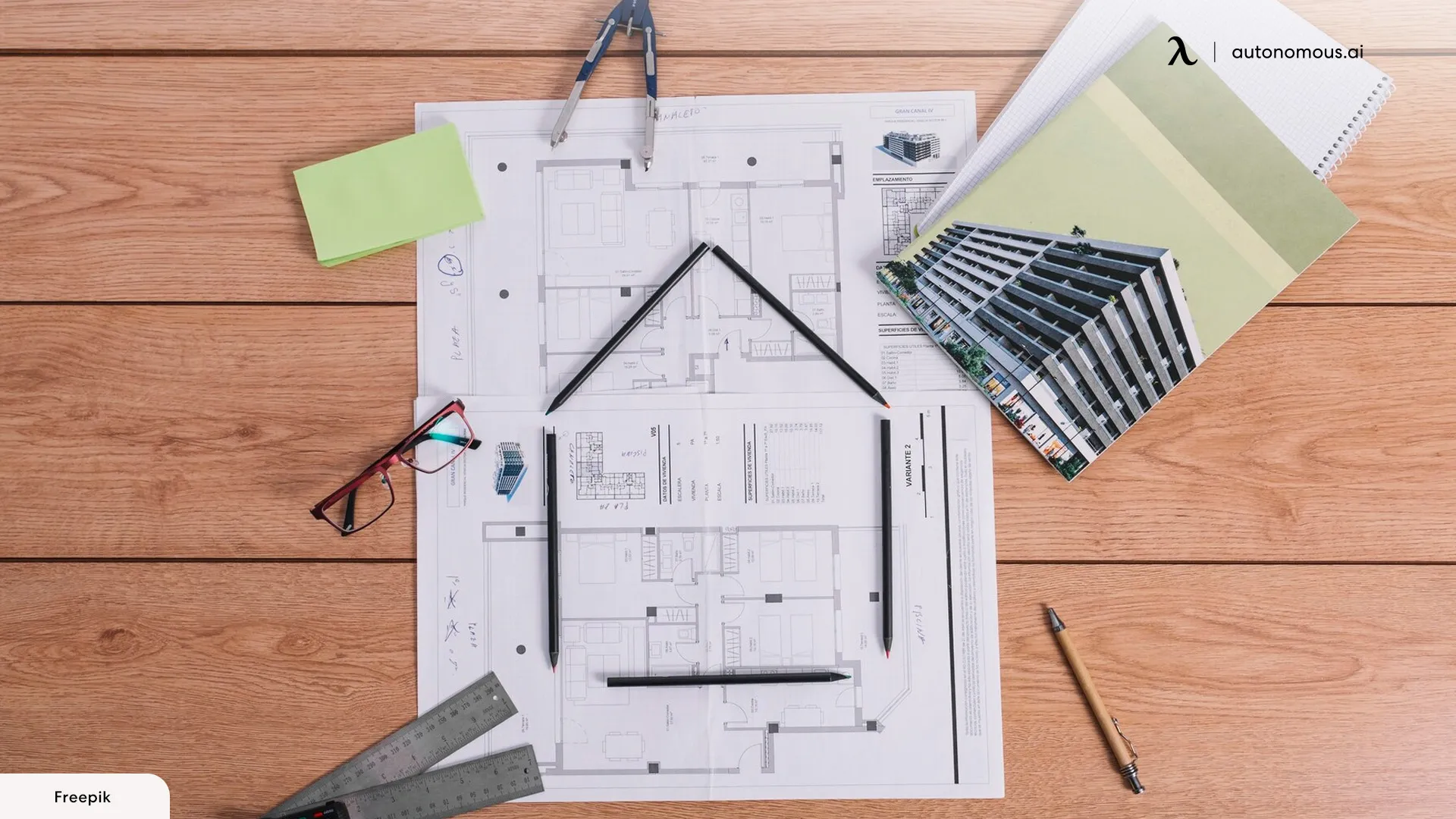
Step 2: Prepare the Site
Select a level spot in your yard, ideally close to your house or garden, if you want easy access. Clear the area of any debris, rocks, or vegetation. Level the ground using a shovel and a rake, ensuring that the site is as flat as possible for the deck blocks to sit evenly.
Step 3: Lay Out the Deck Blocks
Based on your modern shed’s dimensions, lay out where each deck block will go. You typically need one deck block at every corner and several spaced evenly along the perimeter. This setup ensures that your shed with a decking area has adequate support and stability. Use a measuring tape and chalk to mark precise locations for the blocks.
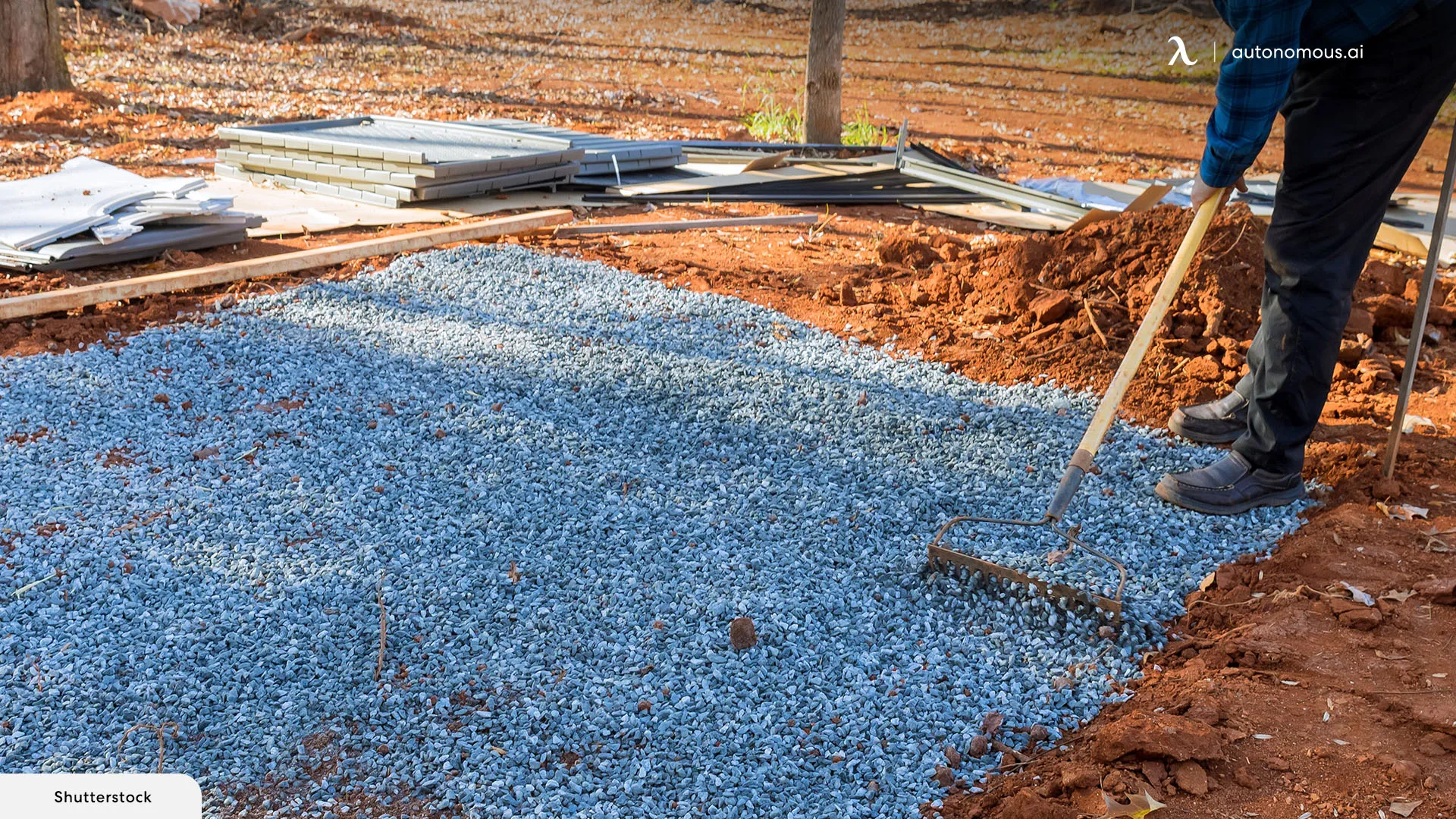
Step 4: Install the Deck Blocks
Place each deck block at the predetermined spots. Using a spirit level, check that each block is level. Adjust the ground beneath the blocks as needed by adding or removing soil to achieve perfect levelness. This step is critical as it affects the shed's overall stability.
Step 5: Construct the Frame
With the foundation blocks in place, start building the frame of your shed. Lay beams across the deck blocks to form the base frame. Secure the beams using appropriate fasteners and ensure everything is level and square. This frame will support your shed floor ideas and the entire structure above it.
Step 6: Build the Shed
Once the base frame is set, proceed to construct the walls and roof of the shed. If you are incorporating specific design features like large windows for a studio shed or decorative elements for a shed, install them according to your design plans. Ensure all components are securely attached and weather-resistant.
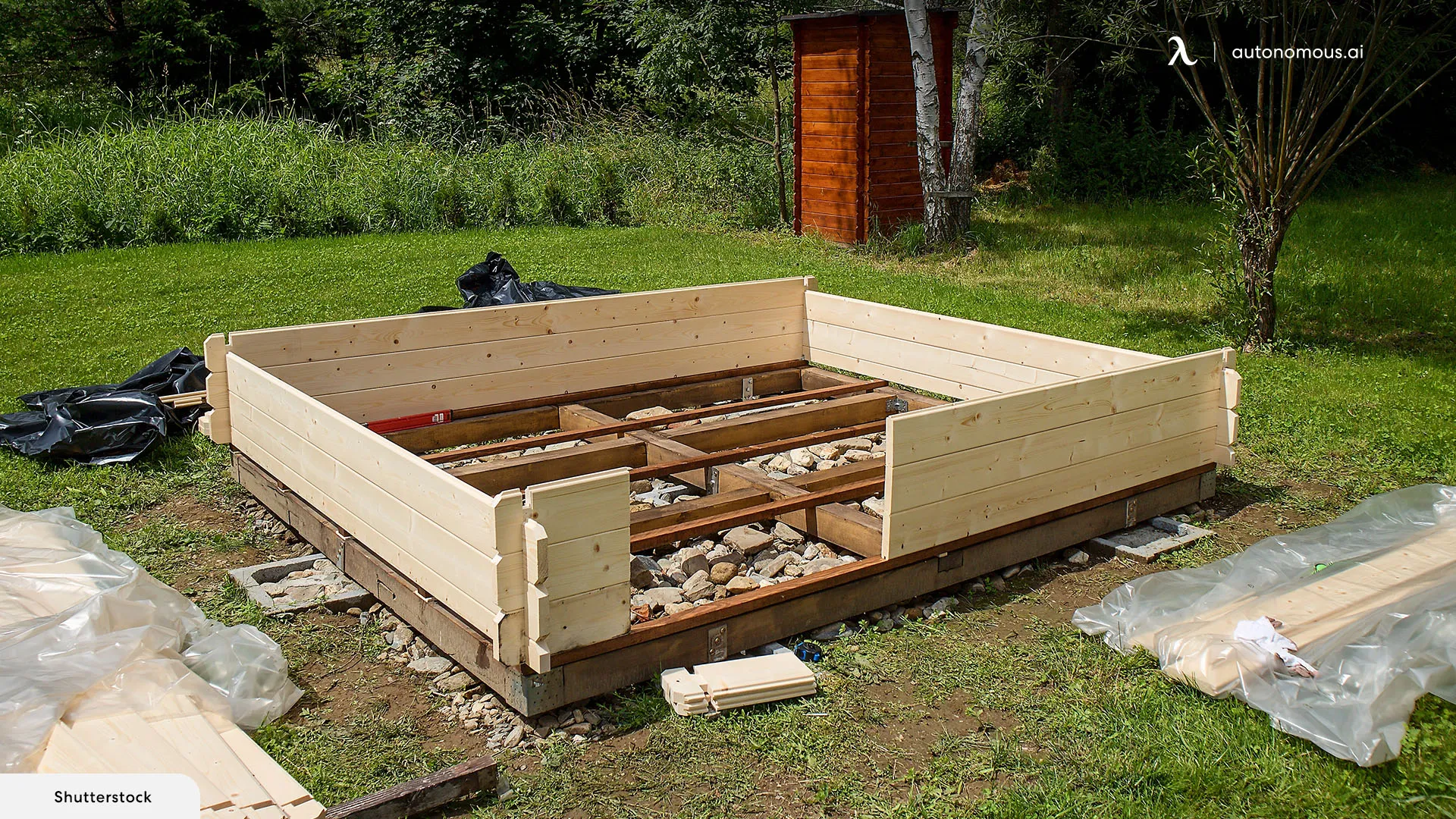
Step 7: Add the Decking
If your studio shed design includes an external decking area, now is the time to build it. Install decking boards around the perimeter of the shed, securing them to the base frame and additional supports as necessary. This space can be used for outdoor seating or as an additional workspace.
Step 8: Final Touches
Finish up by installing any doors, windows, and roof shingles. Apply a coat of paint or stain to protect the wood and complement your home’s exterior. If you plan to run electricity to the shed, consult a professional to ensure it is done safely and up to code.
By following these steps, you will have a durable and well-designed shed that not only serves your storage or work needs but also enhances the aesthetic appeal of your outdoor space.
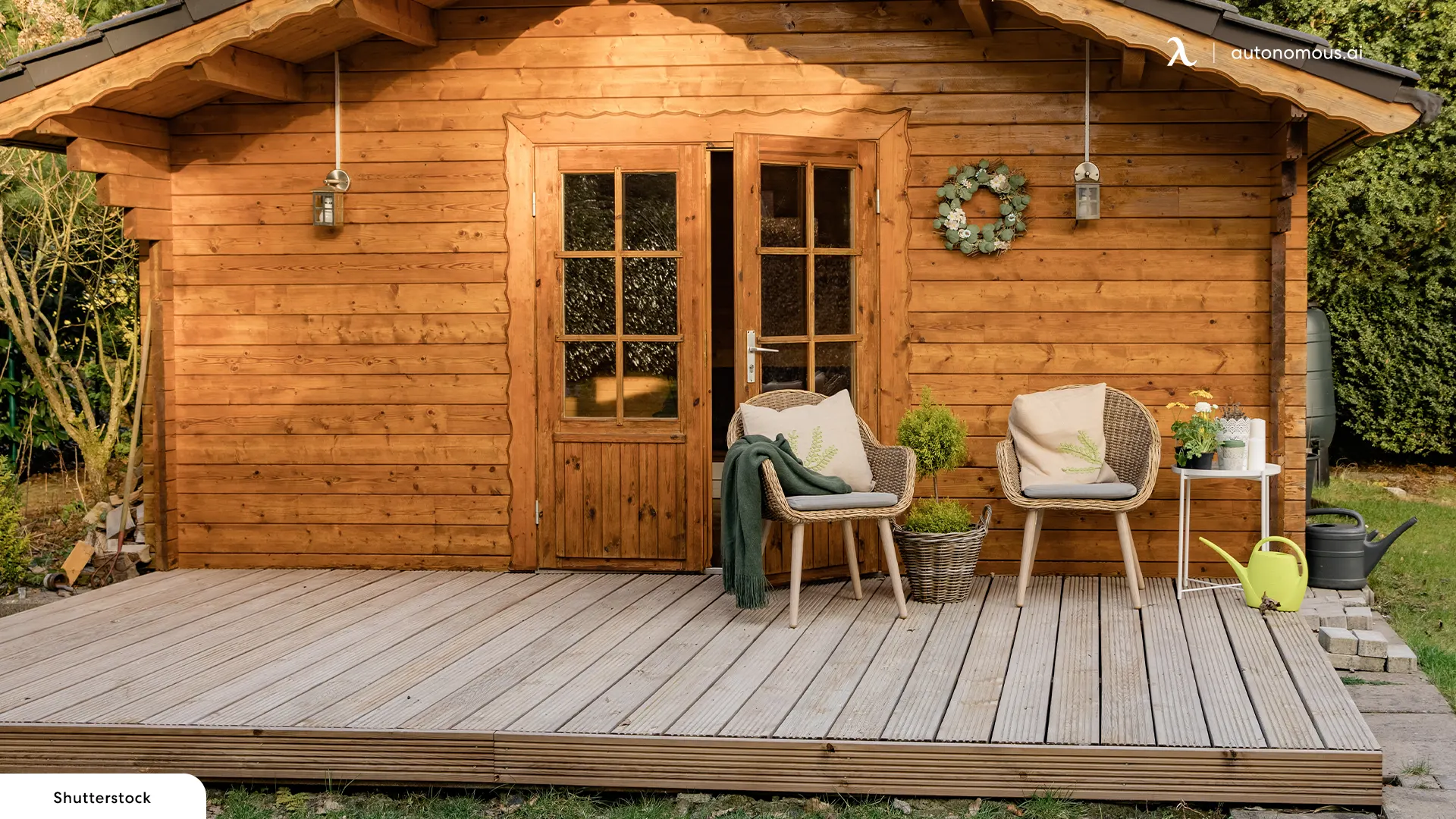
FAQs
1. How do I run electricity to my shed?
Running electricity to a shed requires careful planning and adherence to local building codes. Start by determining your power needs based on how you plan to use the shed. For basic lighting and small appliances, a single circuit may suffice. However, if you are setting up a workshop with power tools or a home office, you might need multiple circuits.
Hire a licensed electrician to connect your main power supply to the shed through underground cables. This ensures safety and compliance with electrical standards. The electrician will install a small breaker box in the shed, from which individual circuits can be run. Read how to run electricity to a shed or more tips like this.
2. What should I consider when building a prefab office shed?
When building a prefab office shed, consider factors like location, size, and insulation. Ensure the shed is positioned to receive ample natural light, but avoid areas where it might be too exposed to harsh weather.
Size is crucial - ensure it is large enough to accommodate your desk, chair, and any other office equipment while providing comfortable maneuverability. Insulation is essential for temperature control, making your shed comfortable throughout the year. Additionally, consider the aesthetics of the shed, ensuring it complements your home's exterior and fits well within the garden or yard environment.
3. Can I use deck blocks for a prefab ADU (Accessory Dwelling Unit)?
Yes, deck blocks can be an excellent foundation for a prefab ADU, especially if you are looking for a quick and less invasive installation process compared to poured concrete foundations. Deck blocks are particularly useful if your ADU does not require extensive plumbing, which might necessitate deeper excavations for a traditional foundation.
Ensure that the ground is level and stable before placing the deck blocks to support the weight of the ADU effectively. It is also important to check local zoning laws and building regulations to ensure compliance when using deck blocks for your ADU foundation.
4. What are the benefits of using deck blocks for shed foundations?
Deck blocks simplify shed construction by eliminating the need for digging and concrete pouring. They adjust easily to uneven terrain, provide excellent drainage, and are cost-effective. This method also allows for easy modification or relocation of your shed, offering flexibility in backyard design.
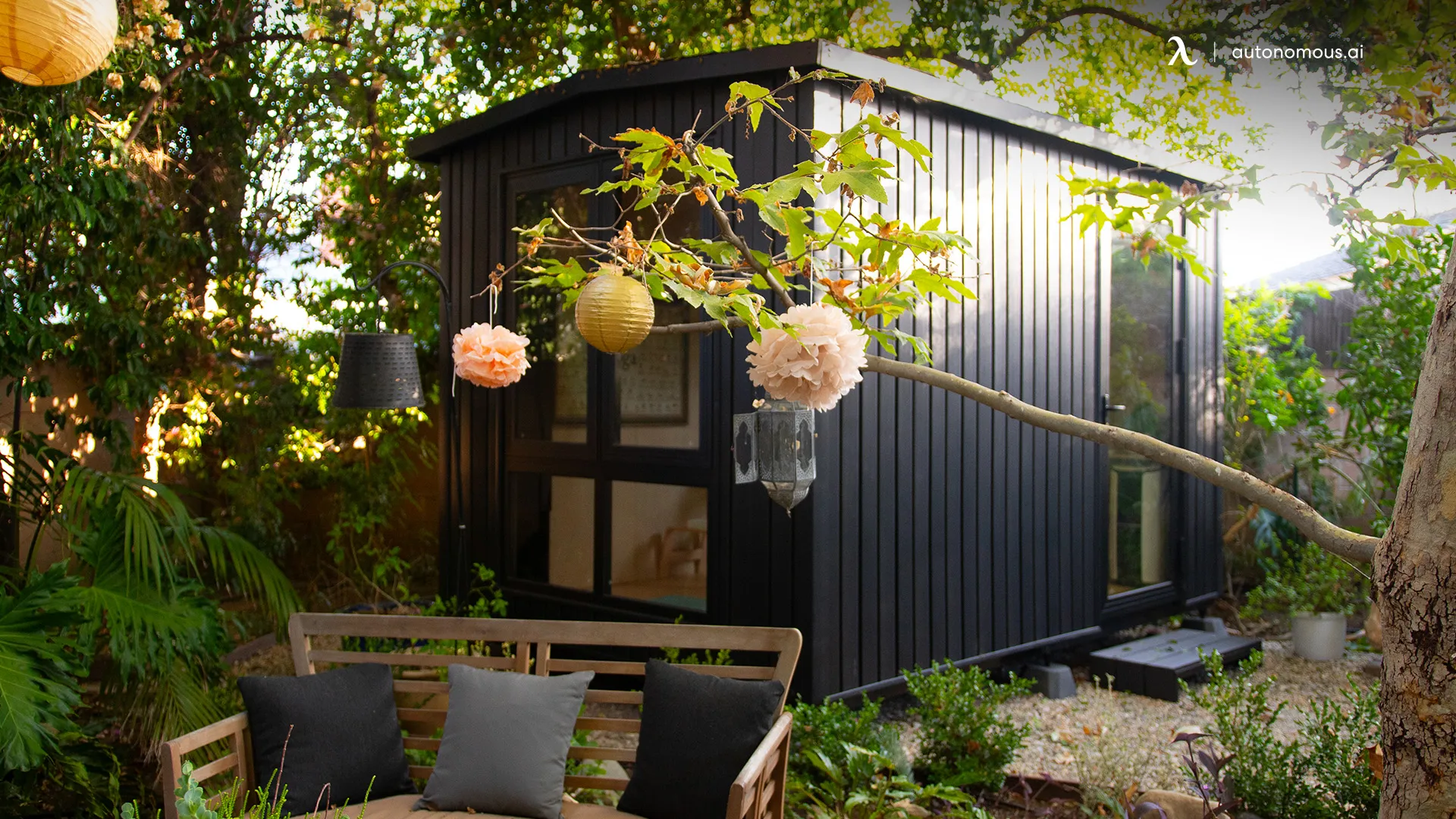
Conclusion
Building a shed with a deck as its foundation offers both aesthetic appeal and practical functionality. This guide will assist you in creating a shed with a decking area, tailored to house anything from a simple storage space to a fully equipped prefab office shed or prefab ADU. Detailed steps, from planning to final touches, ensure your structure is built to last, combining innovative shed floor ideas with the practicality of running electricity to your new outdoor space.
Stay connected with us!
Subscribe to our weekly updates to stay in the loop about our latest innovations and community news!
Interested in a Link Placement?
Spread the word
.svg)




/https://storage.googleapis.com/s3-autonomous-upgrade-3/production/ecm/230914/bulk-order-sep-2023-720x1200-CTA-min.jpg)

/https://storage.googleapis.com/s3-autonomous-upgrade-3/production/ecm/230824/image_78sctd8d_1692158325567_raw-80639991-bedf-4e11-a77c-1c8e0a351b40.jpg)