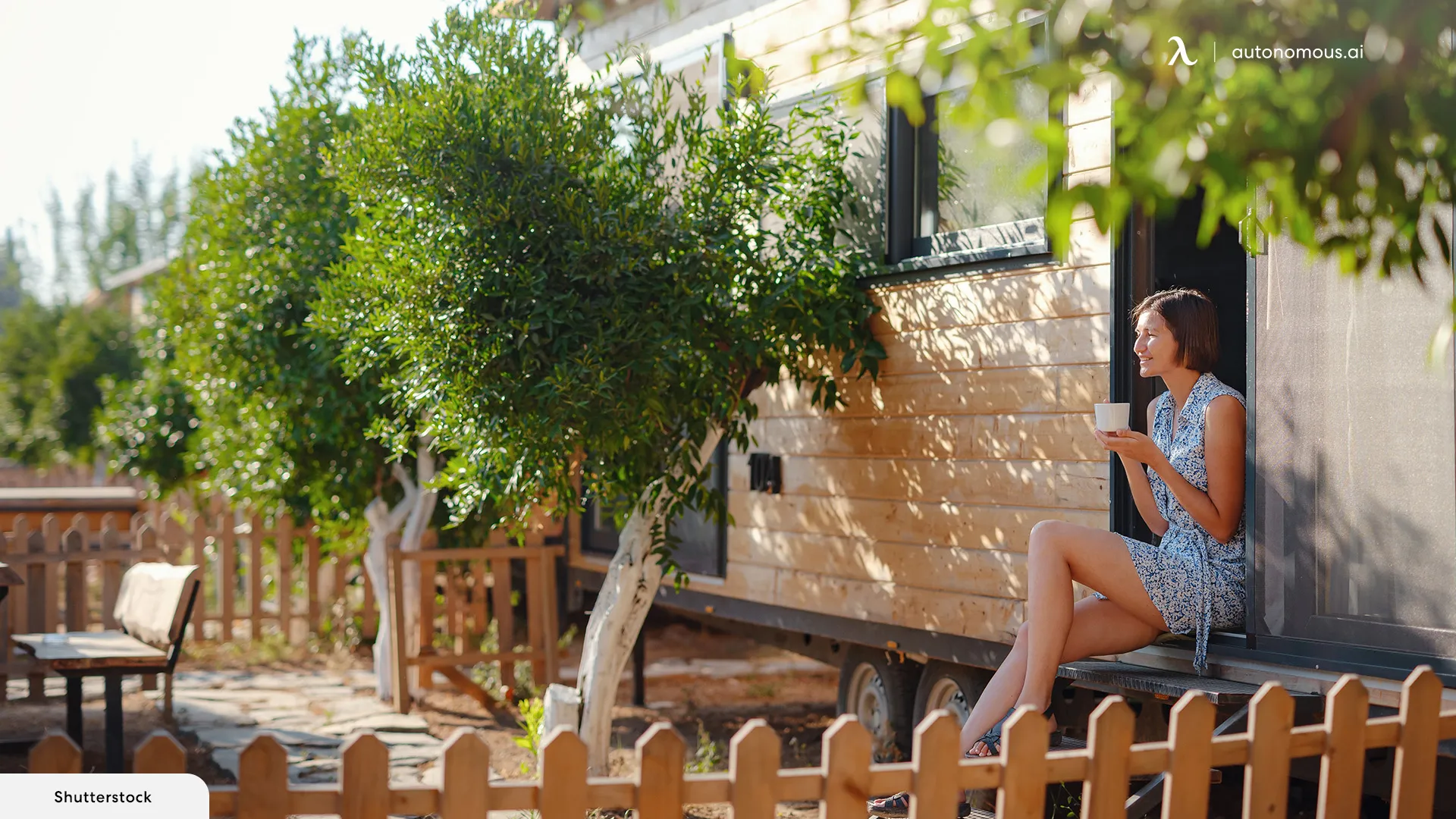
A Comprehensive Guide to Tiny Home Living in Eugene, Oregon
Table of Contents
Are you thinking about downsizing to a tiny home in Eugene, Oregon? If so, you'll need to understand the regulations and zoning codes. The City of Eugene has specific requirements for tiny homes, including size, location, and amenities. You'll also need to obtain a permit before building or moving a tiny home in Eugene.
In this article, we'll discuss the regulations and zoning codes for tiny homes in Eugene, including the city's ADU plans, requirements, and restrictions. We'll also provide links to resources that can help you learn more about tiny home living, such as Portland ADU builders, ADU meaning (what it really means), and ADU appliances that are suitable for tiny homes.
Tiny Home Size and Location
In Eugene, a tiny home is defined as a dwelling unit that must not exceed 400 square feet in total, encompassing the living area, kitchen, bathroom, and sleeping quarters. This size limitation reflects the city's commitment to compact and sustainable living.
Tiny homes in Eugene can be located in specific zones, including single-family residential zones, multifamily residential zones, and mixed-use zones. However, they are not permitted in commercial or industrial zones. This zoning flexibility allows tiny home enthusiasts to integrate their homes into various neighborhood settings.
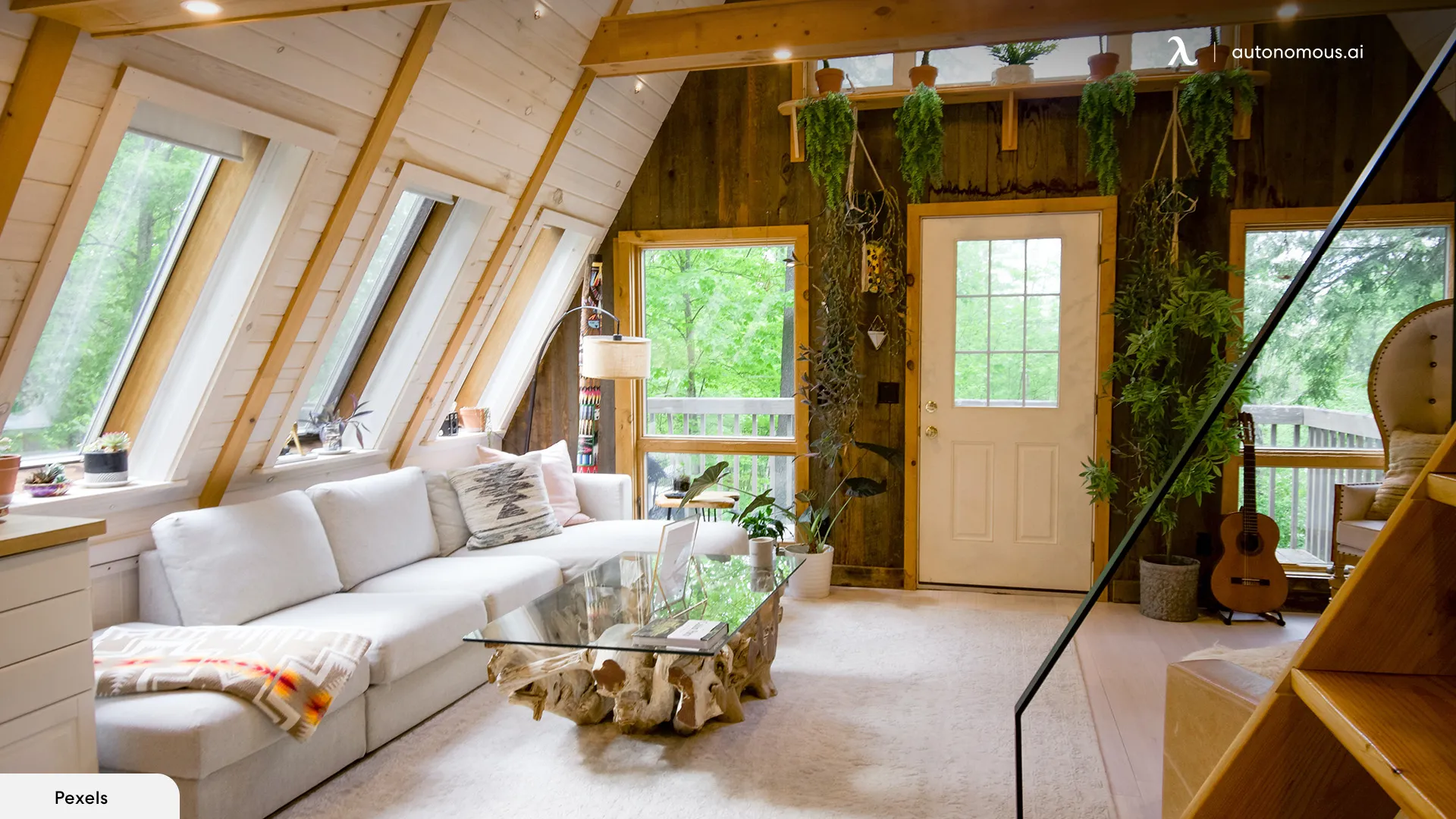
Amenities and Essential Services
Eugene's regulations ensure that tiny homes provide all the essential amenities found in traditional residences. This includes a fully equipped kitchen, a bathroom, and a comfortable sleeping area. Additionally, tiny homes must have access to a reliable water supply, an efficient sewage system, and a consistent power supply. These requirements are in place to guarantee the comfort and well-being of residents in tiny homes.
Tiny Home Permitting Process
Before starting your tiny home journey in Eugene, understanding the permitting procedure is crucial. Getting a permit is essential to making sure your tiny house complies with all applicable laws. The official City of Eugene website has detailed information about the permitting procedure.
Regulations, Zoning Codes, and Permitting Requirements in Detail
Regulations
Eugene's regulations differ depending on whether your tiny home is built on a foundation or on wheels. Adherence to the International Residential Code (IRC) is mandatory for homes on foundations. This thorough code covers every facet of residential construction, guaranteeing the security and excellence of your tiny house. On the other hand, tiny homes on wheels must adhere to ANSI 119.2 or 119.5 standards, which are national regulations for park trailers and recreational vehicles (RVs). They also need to meet towing requirements and have a license and registration with the Oregon Department of Motor Vehicles.
Zoning Codes
Zoning codes dictate how land can be used and developed. In Eugene, different zoning codes apply to various types of tiny homes. For instance, you must follow the City of Eugene ADU Plans and City of Eugene ADU Requirements if you intend to construct a tiny house on a foundation as an Accessory Dwelling Unit (ADU). These codes specify specifications like required off-street parking, minimum lot size, maximum ADU size, and design review procedures. Tiny homes on wheels parked as RVs are subject to RV-specific regulations, which include size restrictions, time limits on stays, and license requirements.
Permitting Requirements
Permitting is obtaining approvals and inspections from the city to ensure your tiny home meets safety and quality standards. The requirements vary depending on the type and location of your tiny home. For example, building an ADU on a foundation requires applying for a building permit, submitting detailed plans, and paying associated fees. Conversely, parking an RV on your property necessitates obtaining a temporary use permit, providing proof of ownership or permission, sanitary disposal system documentation, and RV registration.
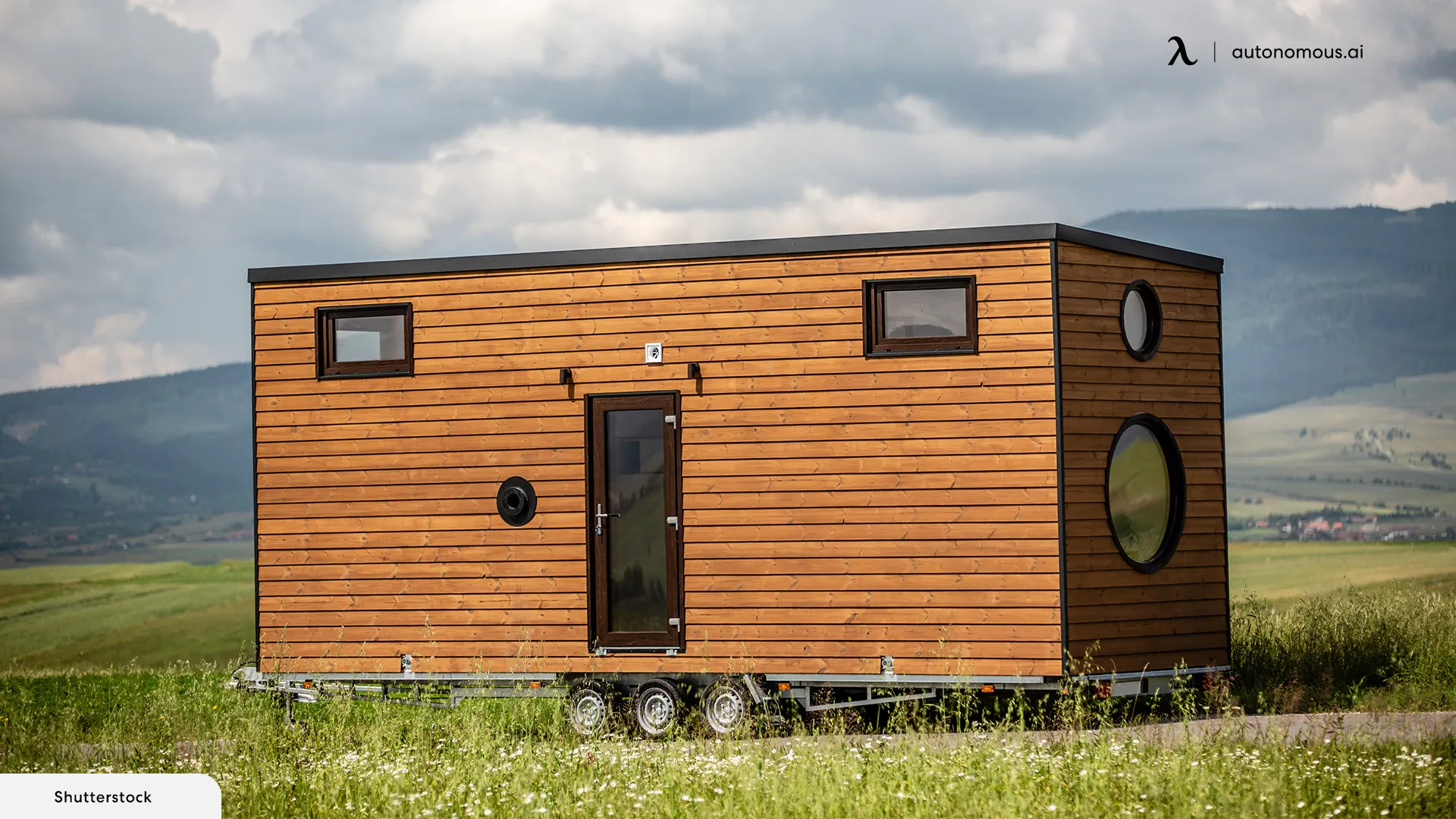
Pros and Cons of Tiny Home Living in Eugene
Pros
- Sustainable Living: Eugene's regulations encourage eco-friendly living.
- Affordability: Tiny homes can offer a cost-effective housing solution.
- Customization: The opportunity for unique and customized designs.
Cons
- Regulatory Complexity: Navigating zoning and permitting can be intricate.
- Limited Space: Tiny homes may not suit everyone's space requirements.
- Infrastructure Considerations: Access to utilities and services may pose challenges.
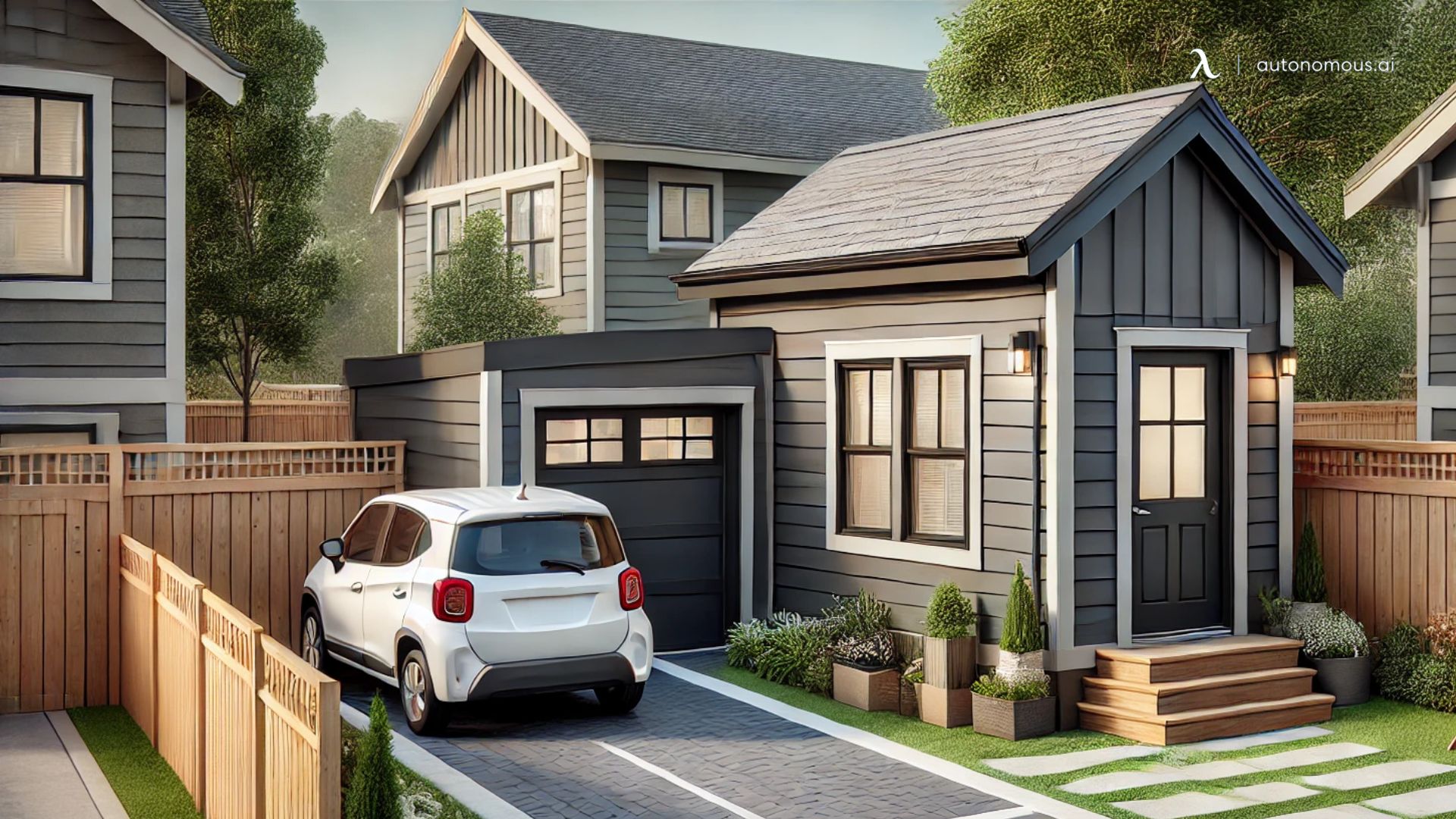
FAQ
1. What are modular homes, and are they popular in Eugene?
Modular homes in Eugene are a contemporary housing solution known for their efficient construction process. They consist of prefabricated modules built off-site and then assembled on your chosen property. These homes have been gaining popularity due to their sustainability and versatility in design, offering residents a comfortable and eco-friendly living experience.
2. Tell me more about prefab homes in Eugene, Oregon.
Prefab homes in Eugene, Oregon, are another exciting housing option. Similar to modular homes, they are constructed in sections off-site and then transported for assembly on your land. These homes come in various styles and sizes, providing flexibility to homeowners seeking a more streamlined and eco-conscious lifestyle.
3. What about prefab sheds? Can I use them as a tiny home or workspace?
Absolutely! Prefab sheds are versatile structures that can serve as compact living spaces, home offices, or storage solutions. They are a great option for those looking to create additional functional space on their property without the extensive construction process.
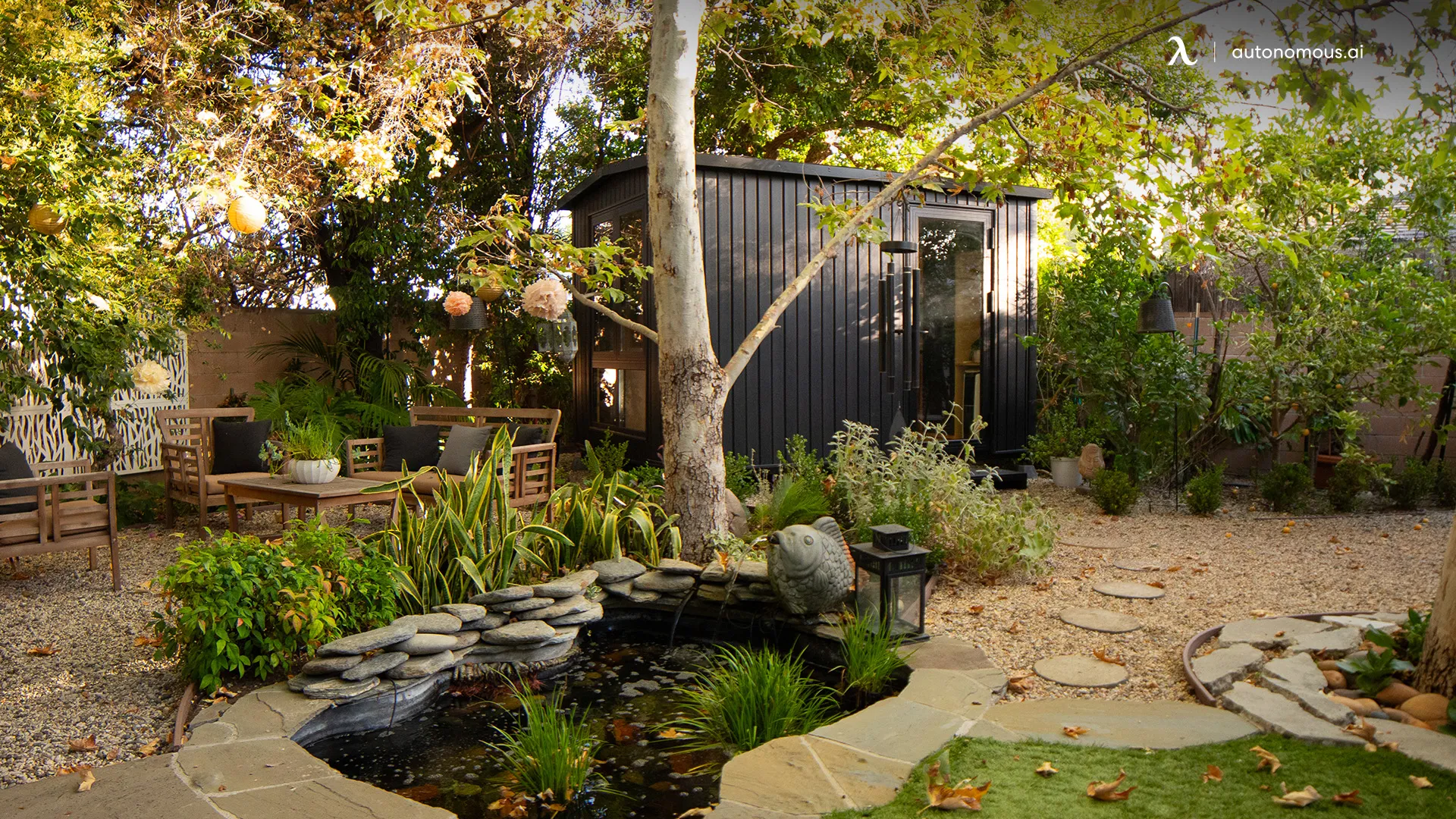
4. Are prefab container homes a viable choice in Eugene?
Prefab container homes offer a unique and sustainable housing solution. These homes are created from shipping containers, offering a modern, eco-friendly living experience. They are gaining in popularity as an alternative housing option in Eugene due to their durability and low cost.
5. Can I build a prefab guest house in Eugene for visitors?
Yes, you can! Prefab guest houses are an excellent way to provide comfortable accommodations for visiting friends and family. They come in various designs, ensuring that your guests have a cozy and private space while visiting the beautiful city of Eugene.
Eugene, Oregon, embraces innovation in housing, making modular and prefab homes a viable and eco-conscious choice for residents. Whether you're considering a tiny home, a guest house, or a new living space, these options offer convenience, sustainability, and a touch of modernity to your lifestyle.
Conclusion
People looking for a quick, inexpensive, and energy-saving home construction method should consider modular and prefab homes. One can easily find a design that meets their needs while also staying within their budget because there are many variations of these homes available.
If you are considering buying a modular or prefab home, thorough research is essential. Compare costs from different builders and obtain written confirmation of all pertinent information, such as the price, contract terms, and warranty.
Stay connected with us!
Subscribe to our weekly updates to stay in the loop about our latest innovations and community news!
Interested in a Link Placement?
.svg)
.svg)




/https://storage.googleapis.com/s3-autonomous-upgrade-3/production/ecm/230914/bulk-order-sep-2023-720x1200-CTA-min.jpg)
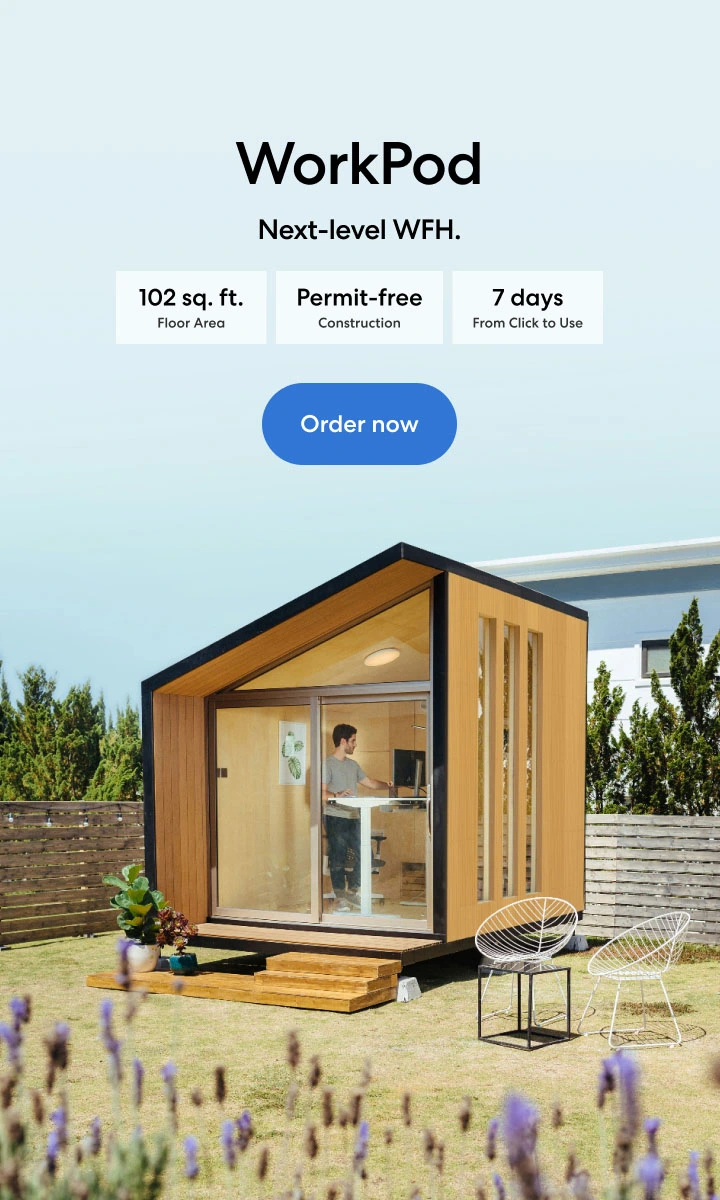
/https://storage.googleapis.com/s3-autonomous-upgrade-3/production/ecm/230824/image_tMoN47-V_1692155358869_raw-93ed49d8-7424-464e-bdfe-20ab3586d993.jpg)