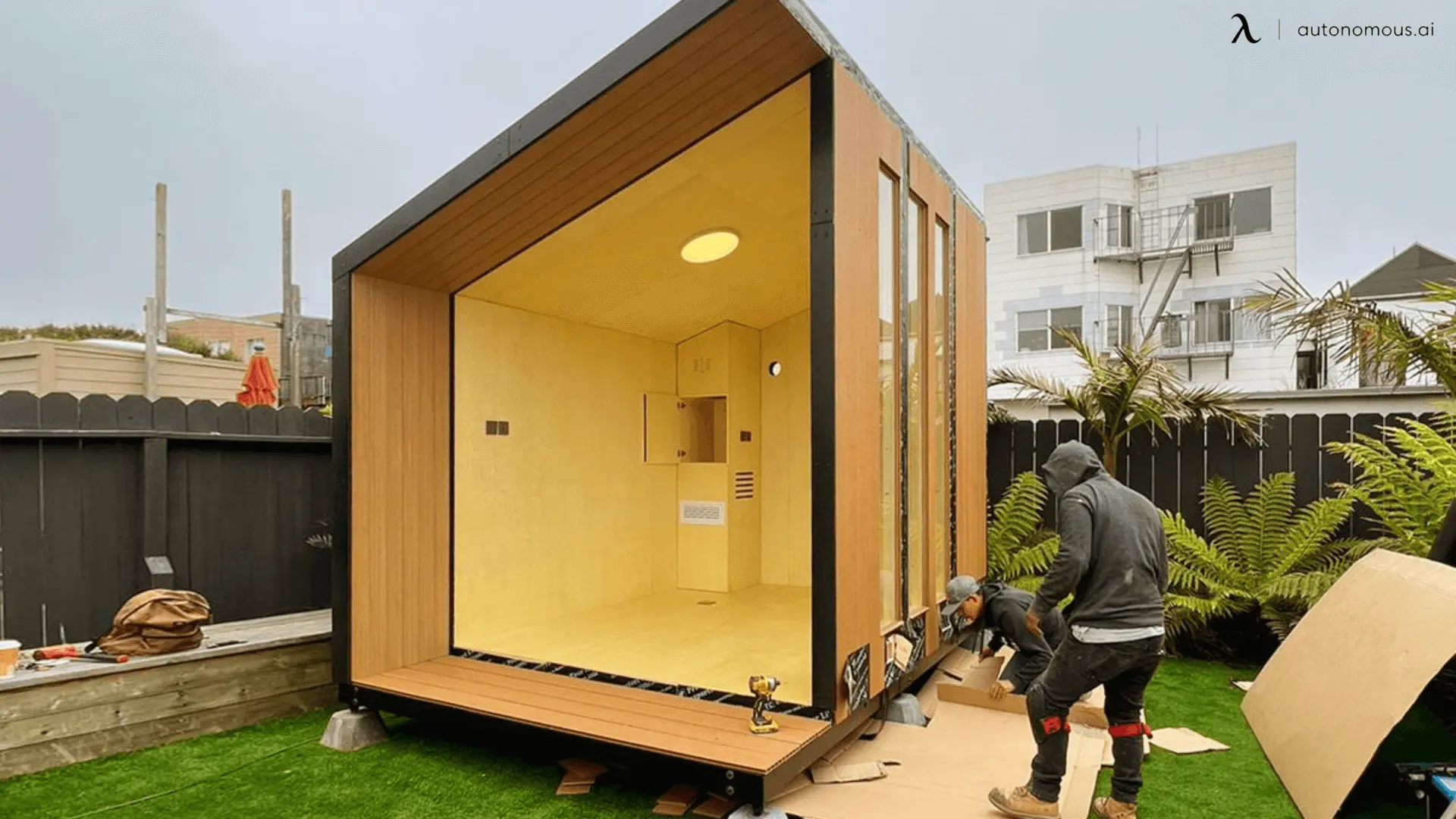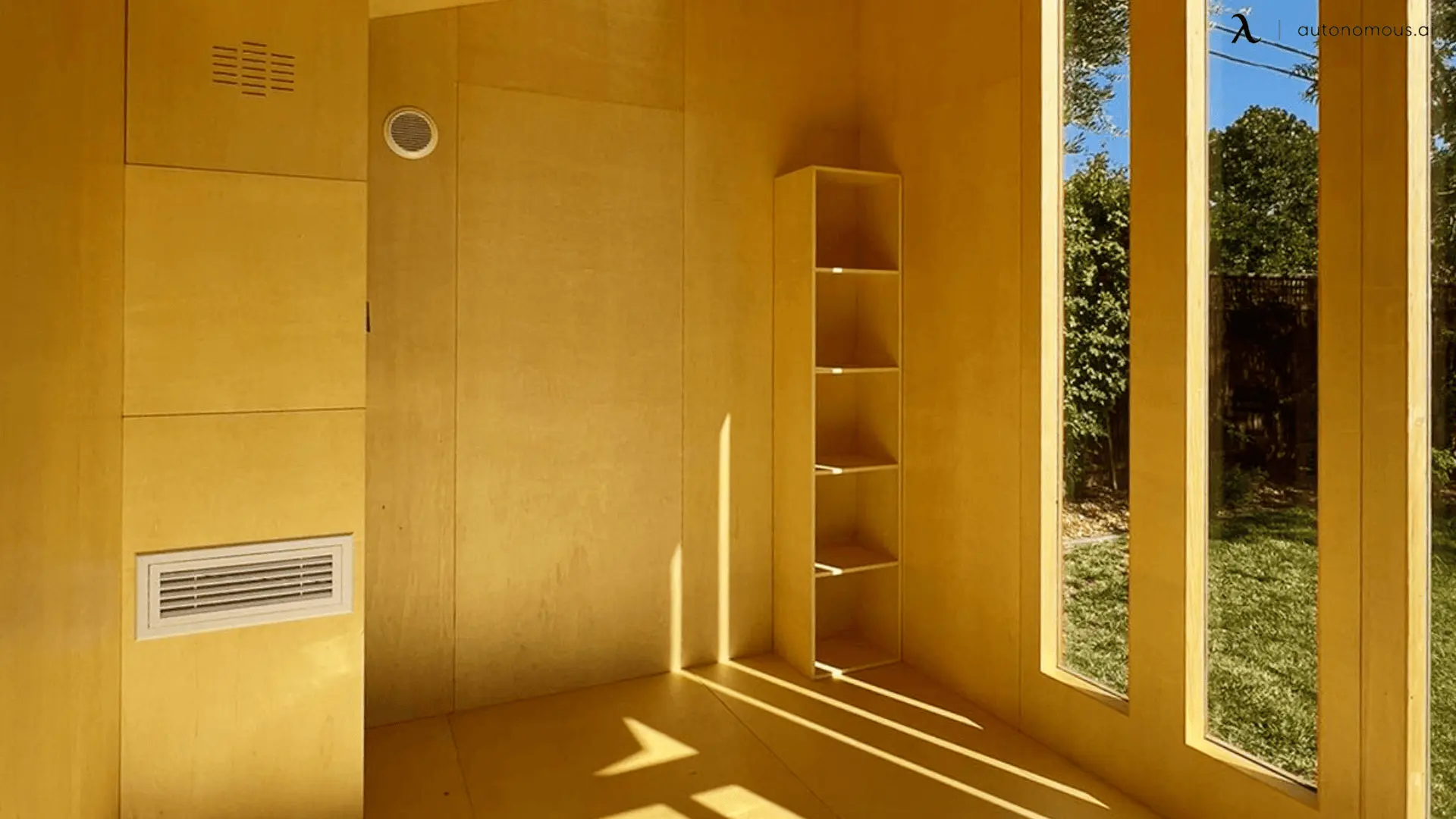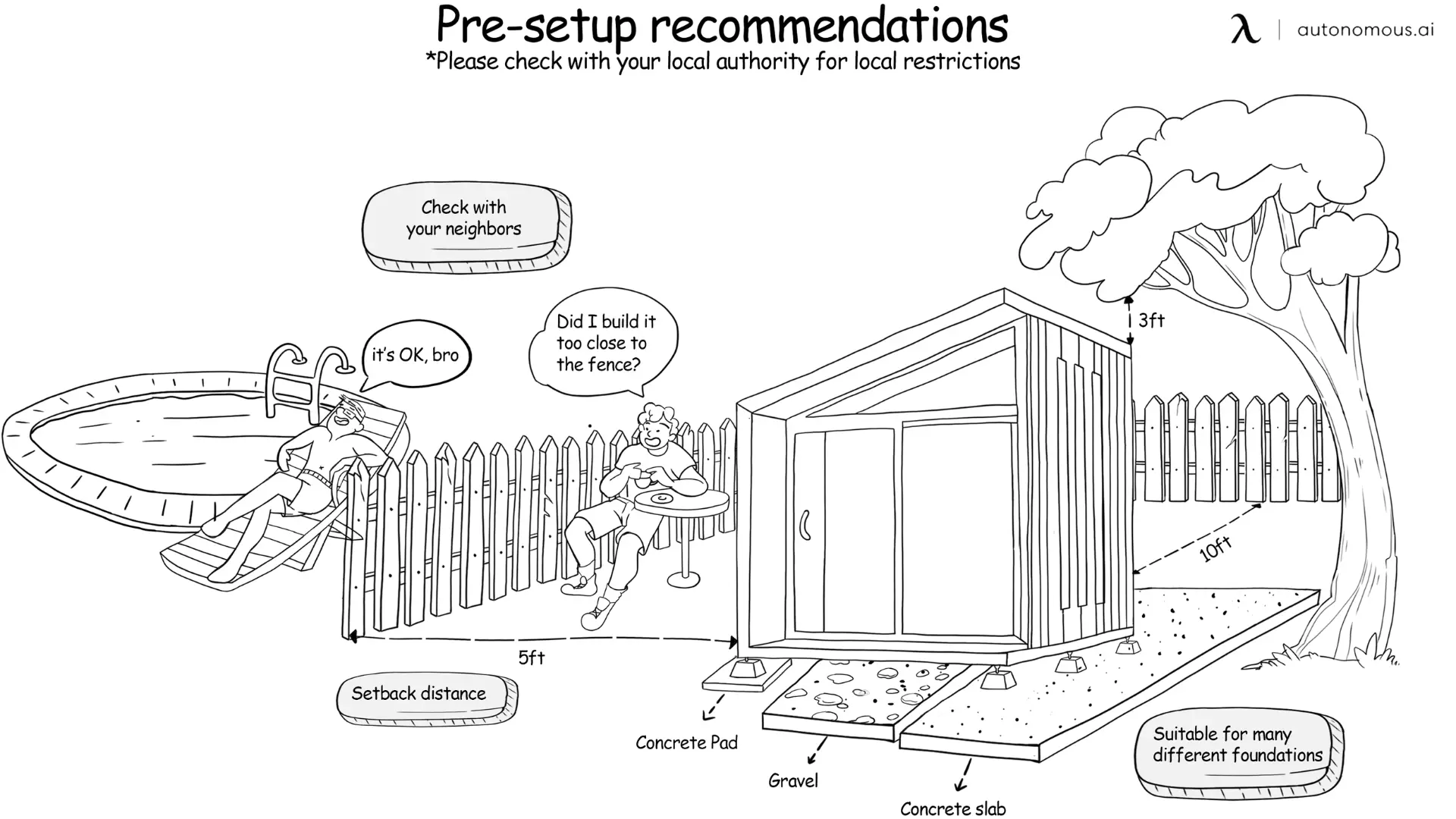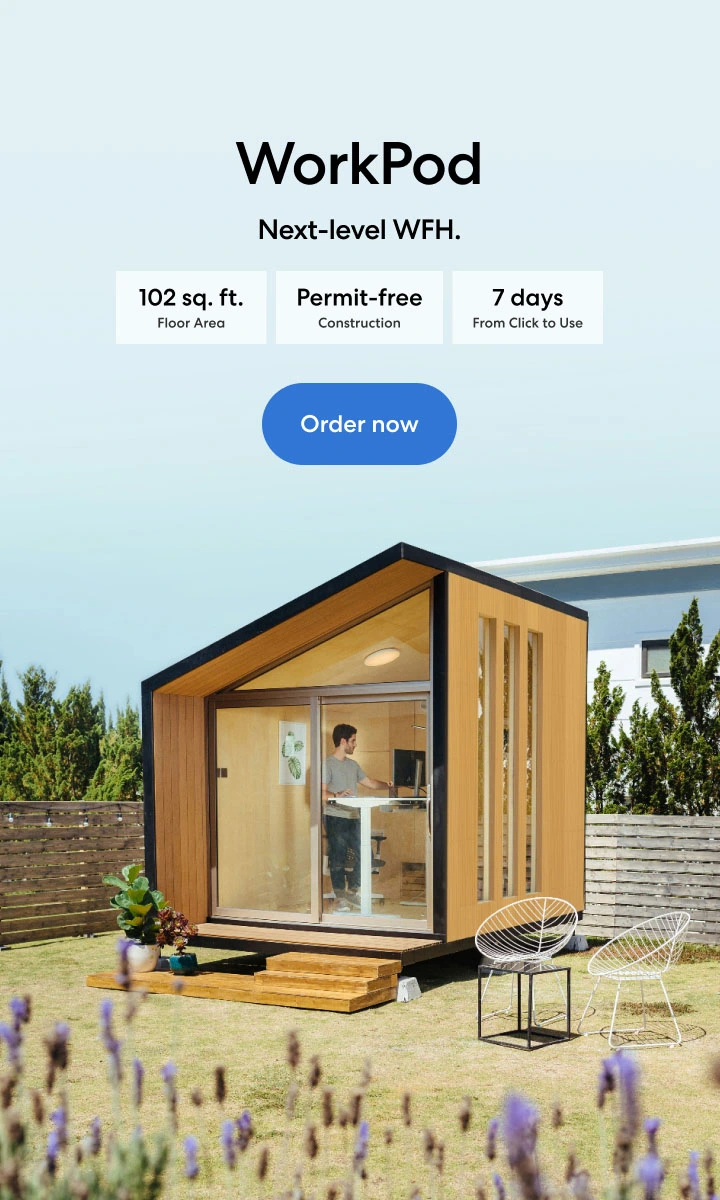
Garage ADU Design Ideas & How to Convert in California
Table of Contents
Before we start to rave about a garage ADU design and how you can utilize and convert a garage to an ADU, it is important to realize what an ADU is. An accessory dwelling unit, full for ADU, is a smaller and independent residence located on the same land as your home. It is in the backyard, joined, or may be detached from your home structure. An ADU goes by several names; you might have heard about work pods, office pods, garden sheds, granny sed, suites, or secondary homes.
An ADU can come with a house or be built later on. You can DIY your adu construction or work with a garage to ADU conversion plans. Many pods also come readymade to be purchased to be placed as a secondary home. Either way, people who already have a prefabricated ADU in the form of a garage need not buy a separate structure because there are several garage ADU ideas to build whatever you need.
From garage office ideas to an ADU interior for extra living space, in this article, you will find all you need to know about garage ADU conversion plans. So let’s read on!
How to Convert Your Garage to ADU?
With the new change in statewide laws, many people are happier with their chance to convert the garage to ADU. This means that a garage, rather than just a space for your vehicles or tools, can now be designed, decorated, or adjusted to build a separate living unit that you can use or rent. This covers a garage office you can rent or work in with your colleagues, a granny shed for your grandparents with all the amenities, an indoor garden, a kid's room, or anything that falls under the garage setup ideas.
Under the new laws, you can also make construction changes, such as adding a bathroom or a kitchen to make a guest bedroom or a studio apartment for rent purposes. Garage conversion has many benefits for your family and income. It is a fantastic way to improve your property's passive income without adding something new. Additionally, it might raise the total worth of your house when you intend to sell it in the future. Now imagine how many unused garages throughout the state could be converted into space, which means there will now be several rental options for people looking for tiny and affordable ones.
It is also important to remember that you must already own a single-family house situated on a property zoned for residential construction if you want to convert your garage to a backyard ADU. It would help if you first ascertained whether it is permissible for you to convert your garage.

Steps to Convert Your Garage to ADU
Here are a few steps to come your way during the garage ADU conversion.
1. Assessing the Eligibility
The first step is to analyze whether or not you are eligible to convert your garage to adu. This has all to do with the ownership of property as well as the laws in your locality. To find out the state laws of your region, several property check tools only demand you to enter your address, and you get a complete detail of what your house structure is eligible for. Your property will be analyzed based on safety factors such as storms, fire, earthquakes, and flooding before it is passed for an extra residential purpose.
2. Cost of ADU Garage Conversion
The second step that comes your way is the assessment of cost. It would help if you kept in mind that building an adu requires a high upfront cost with a return that tends to shop up months later. It would help if you planned the entire expenses so the process doesn't fail. While garage conversion is the cheapest solution to build an ADU, there is still some cost you will be spending. A garage conversion is half of building a new unit, but you must be prepared to spend around 120 to 150K dollars on your conversion based on what you plan to achieve here.
3. Timeline
If you were to build a shed from scratch, we would say wait for 18 to 24 months before you can witness some results, but garage conversion will require anywhere between 12 to 14 months based on how efficient and fast your work is as well as how much work is required in conversion too. It also depends on the condition of your garage. Even if you are breaking down your existing garage to build a new ADU unit, this will also fall under the category of garage adu conversion.
4. Additional Construction
For your garage to qualify and be identified as ADU, you must consider the important changes. For ADU, you need a bathroom. A garage cannot be passed for ADU without a bathroom, even if you plan to use it for office purposes. Other requirements include a sufficient living space and a separate entrance from the main property. However, you will not be required to replace the parking space with another one previously in the garage.
5. Upgrades
Nobody pays heed to a garage's construction and living standard but wait until you identify all the missing pieces when you start living in it. Living in the garage is unacceptable not because it was home to your vehicles but because it is not equipped according to the living standards. For ADU conversion, you will need to make some upgrades in your garage.
This foremost includes adding a ceiling joist t o support the structure's insulation. Secondly, you will be asked to build a moisture barrier between the slab and the flooring, so your furniture isn't prone to moisture. Heating and cooling solutions, plumbing, fixtures, windows, and doors are some required changes you will need to make to ensure your garage ADU conversion is up to the living standards.
6. Loaning Options
You can use several loaning options for garage ADU conversion because it has high promised returns and is more reliable than building an entire property from scratch. However, you will need to assess several loaning options, such as lenders and banks, to find the method with the lowest interest rates.
.webp)
California Garage Conversion ADU Regulations
California has made it easier to build ADUs by passing statewide legislation that overrides many local restrictions. However, it’s essential to comply with both state and city-level regulations.
Statewide ADU Laws
California’s ADU laws (SB 9, SB 897, AB 2221) streamline the approval process, but there are key requirements:
- Size Restrictions: ADUs must be at least 150 sq. ft. and typically cannot exceed 1,200 sq. ft.
- Setbacks: No additional setbacks required for converting an existing garage footprint.
- Parking Requirements: If the garage conversion eliminates a parking space, replacement parking is not required in most cases.
- Owner Occupancy: As of 2020, owner-occupancy requirements were removed for new ADUs until at least 2025.
- Permitting: All garage conversions must be permitted and meet California Building Code standards.
City and County-Specific Rules
While state law allows ADUs, individual cities may impose additional regulations. Check with your local planning department for:
- Height and Design Guidelines: Some cities have aesthetic and architectural requirements. If you're considering investing in a prefab ADU in Southern California, understanding local design restrictions is essential to ensure compliance.
- Utility Connections: Local rules may dictate how water, sewage, and electricity connect. Those planning to set up an outdoor office in California should also check for similar utility requirements.
- Fire Safety: Some areas require fire sprinklers, especially in high-risk zones. Regulations vary by city, so it's important to review specific guidelines for ADU regulations in Long Beach, ADU regulations in Riverside County, and ADU regulations in San Bernardino County before beginning your project.

Final Thoughts
Converting your garage into an ADU in California is a practical way to create additional living space and increase property value. However, navigating local zoning laws and construction requirements is crucial for a smooth approval process.
For budget-conscious homeowners, learning about the cheapest way to convert a garage to a living space can help reduce costs. If you're exploring a mother-in-law suite above the garage, ensure you understand height and structure regulations. Need inspiration? Check out garage ADU design ideas in California for functional layouts. Those interested in turning their space into a garage music studio should also be aware of soundproofing and permit requirements. Lastly, if you're building in Los Angeles, reviewing the garage conversion requirements in Los Angeles is essential to meet city-specific ADU standards.
Stay connected with us!
Subscribe to our weekly updates to stay in the loop about our latest innovations and community news!
Interested in a Link Placement?
Spread the word
.svg)
.svg)



/https://storage.googleapis.com/s3-autonomous-upgrade-3/production/ecm/230914/bulk-order-sep-2023-720x1200-CTA-min.jpg)

/https://storage.googleapis.com/s3-autonomous-upgrade-3/production/ecm/230824/MichaelThompson-0af2cea9-5dc9-4603-808d-baad10ba1046.jpg)