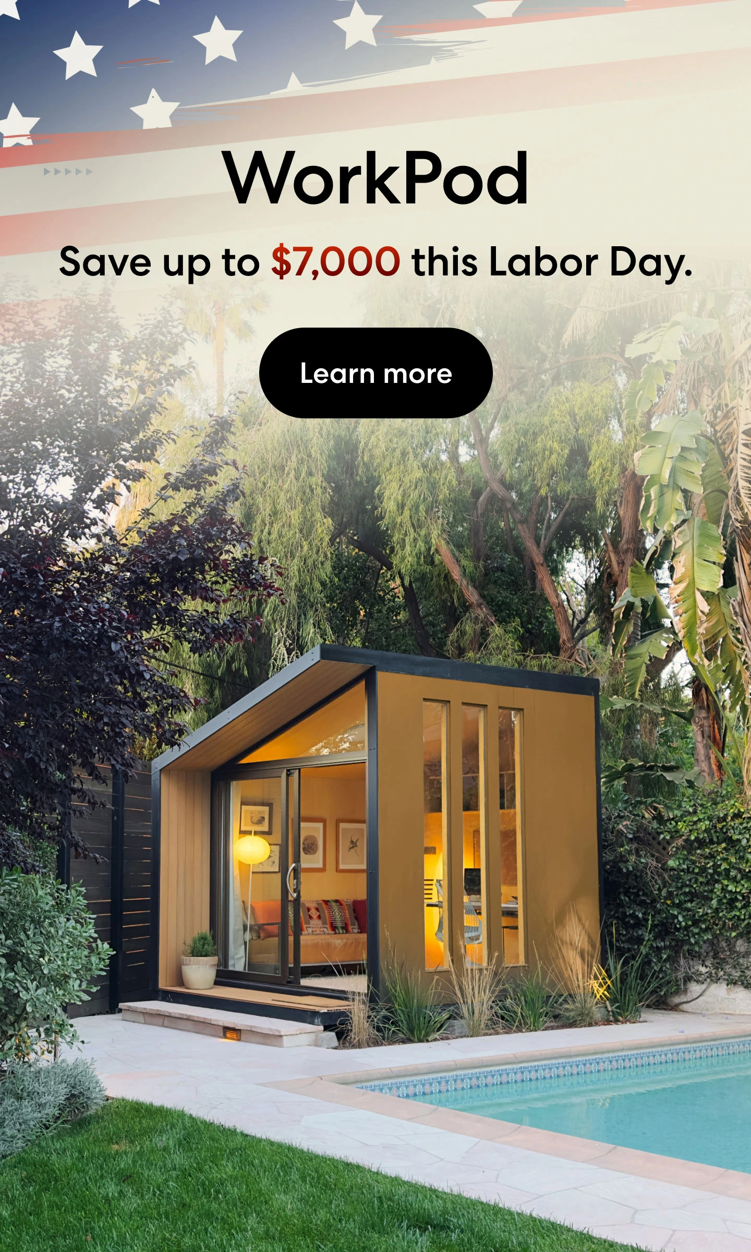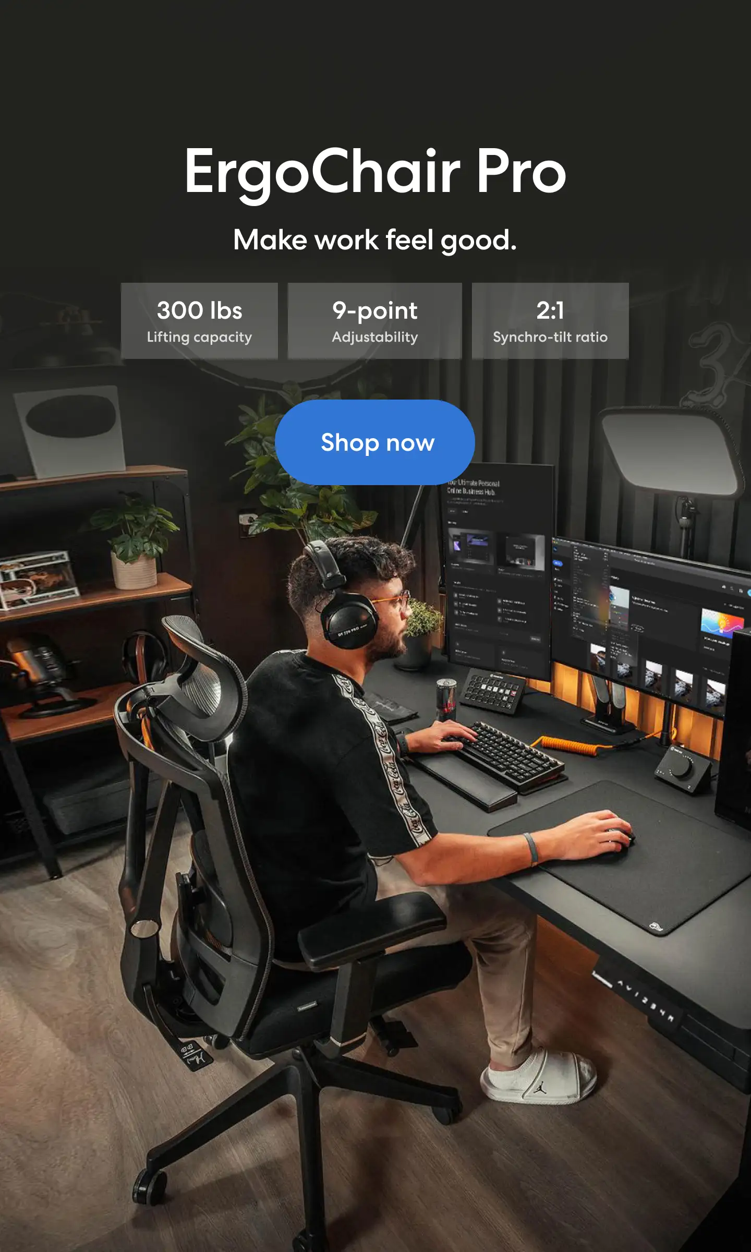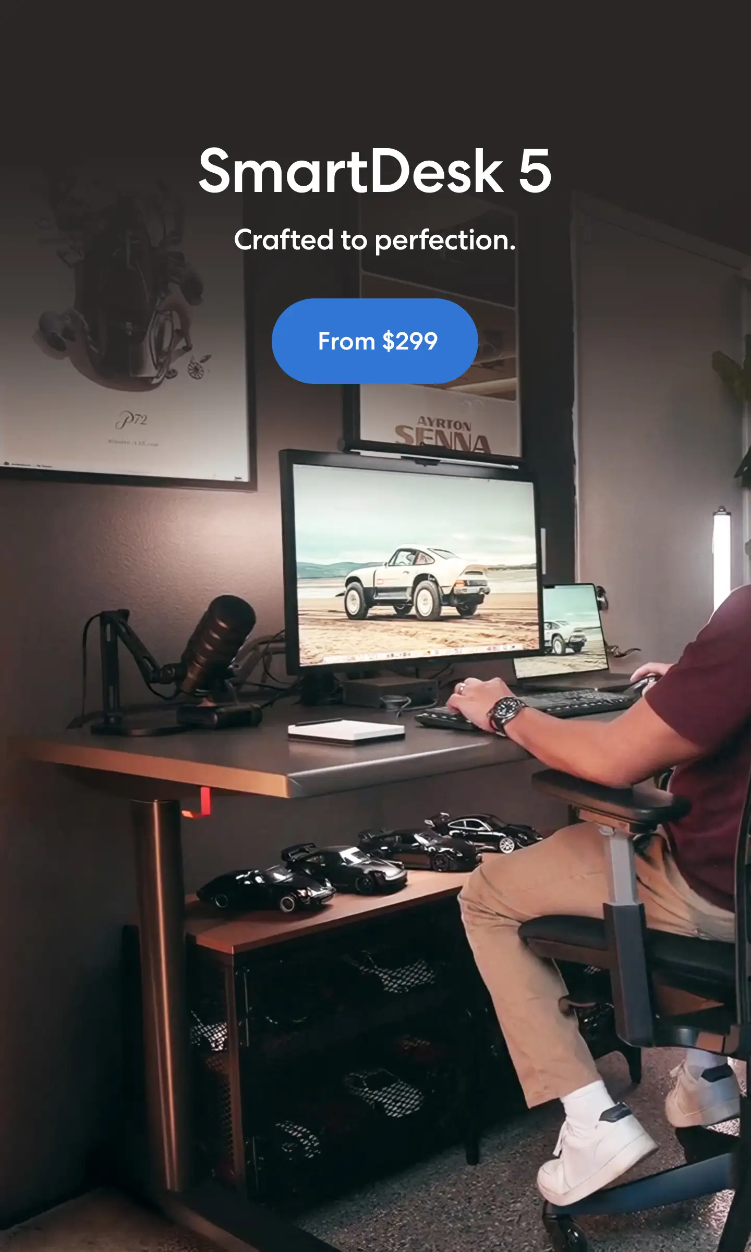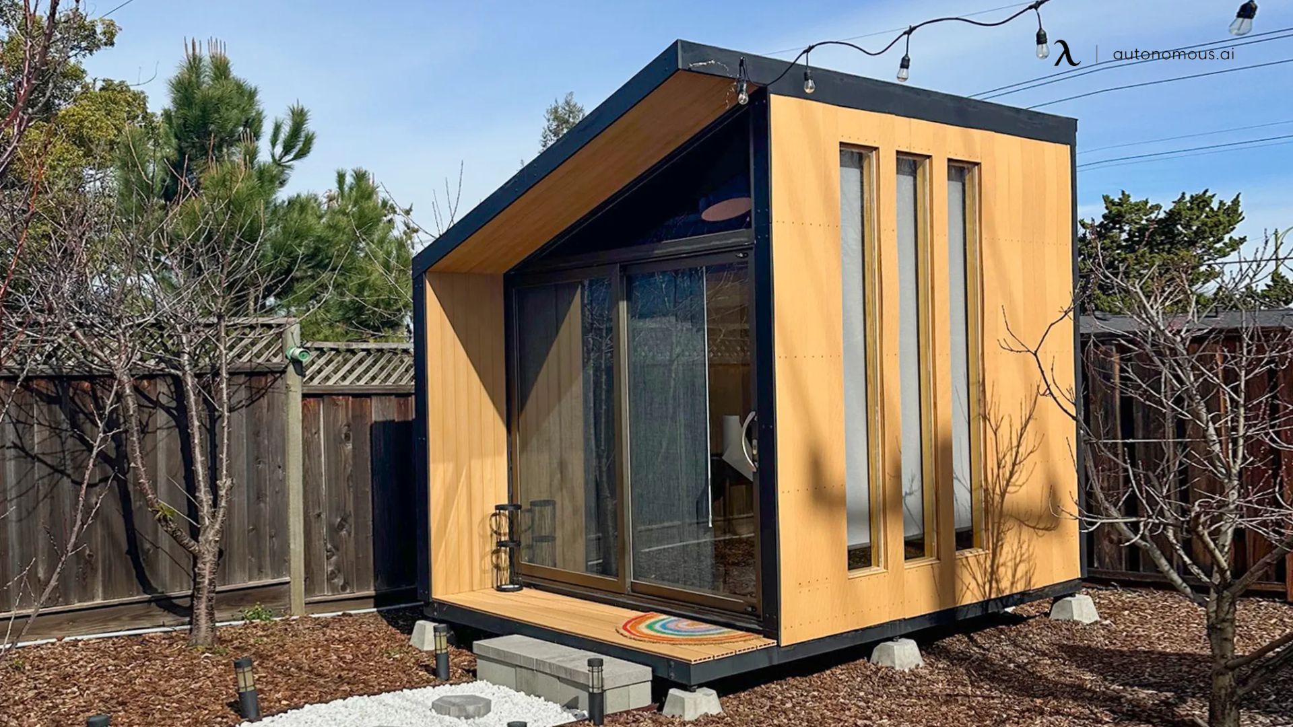
Fontana ADU Regulations and Requirements in 2024
Table of Contents
Fontana is a great place to set up an accessory dwelling unit. However, before you decide to construct one for your backyard, make sure you know all the rules and regulations set by the State regarding its construction. In this article, we will list all the Fontana ADU requirements for you to build your dream home in the most efficient way possible. However, before learning the rules, you must get a good knowledge of the different types of ADUs you can build in Fontana.
Types of an ADU
Attached ADU
The first type of accessory dwelling unit is the attached ADU. As the name suggests, the ADU is attached to the primary dwelling but has a separate entrance. The walls of the ADU are joined with the walls of the main building to make it look like a single unit. However
Detached ADU
The second type of ADU is the detached ADU, which is placed at a distance from the primary dwellings. This type of ADU is isolated from the main dwelling and has separate utility connections, entrances, and, in some cases, separate parking as well.
Junior ADU
Junior ADU is a smaller version of detached ADUs. The size of a junior ADU can't get bigger than 500 square feet. The rules and regulations for such ADUs are also different from a conventional detached ADU.
Conversion ADU
As the name suggests, conversion ADU is built by the conversion of an existing structure, such as a garage, basement, or attic. These structures can also be expanded up to 150 square feet, but not more than that.
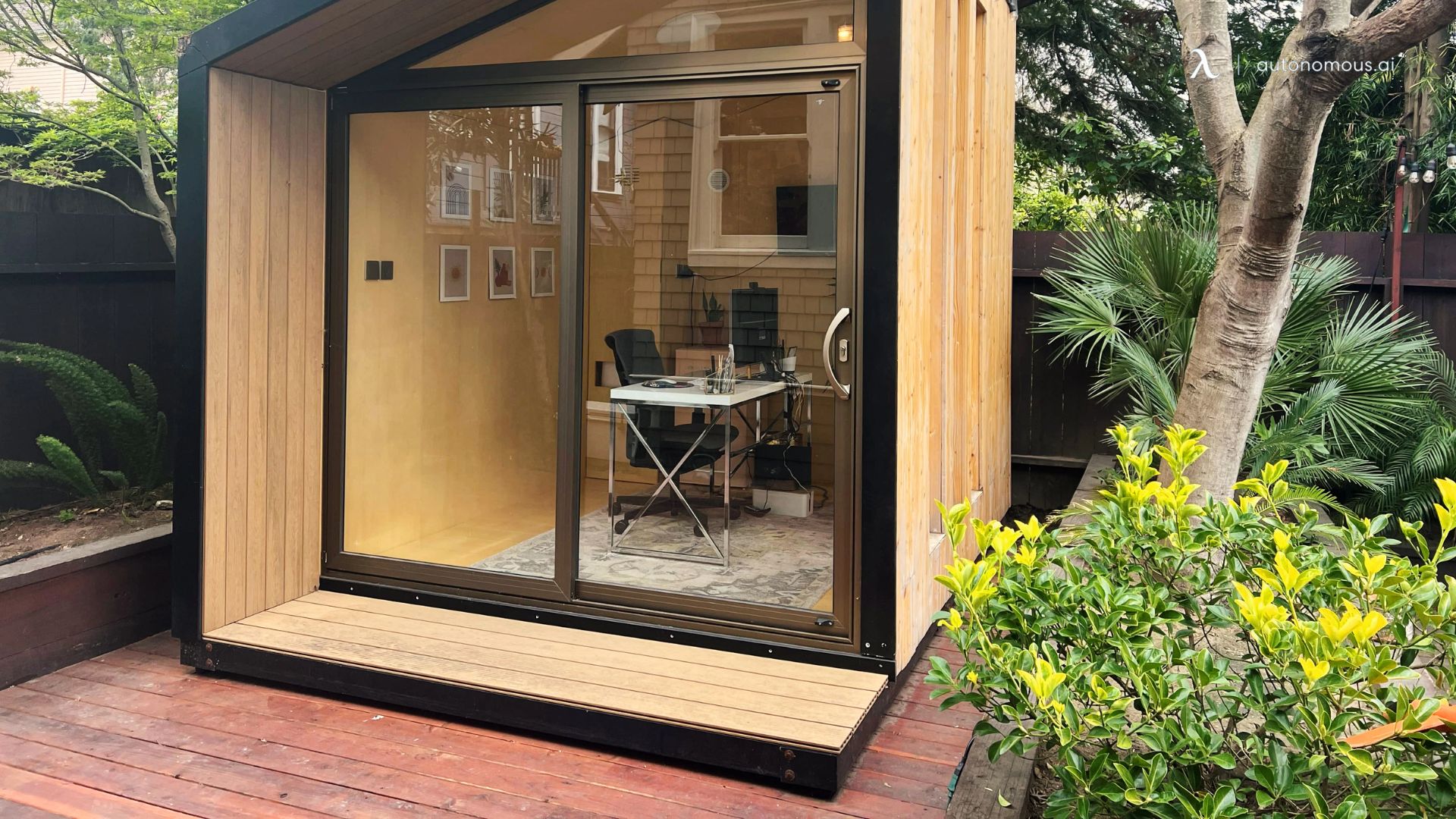
Fontana ADU Requirements and Regulation
Locations Allowed
You can only build ADUs in the areas that are zoned for residential use. Moreover, it is required that you have an existing single or multi-family home on the property. This would make you eligible for the building of an additional accessory dwelling unit beside your primary dwelling.
Size Restrictions
You just can't make a prefab ADU of any size you want, as there are some restrictions to that as well. The maximum size that you can go for is 800 square feet, considering that you are building it on a single-family dwelling. You can also build larger sizes as well, but it requires permission from the local ordinances and some special requirements to be met.
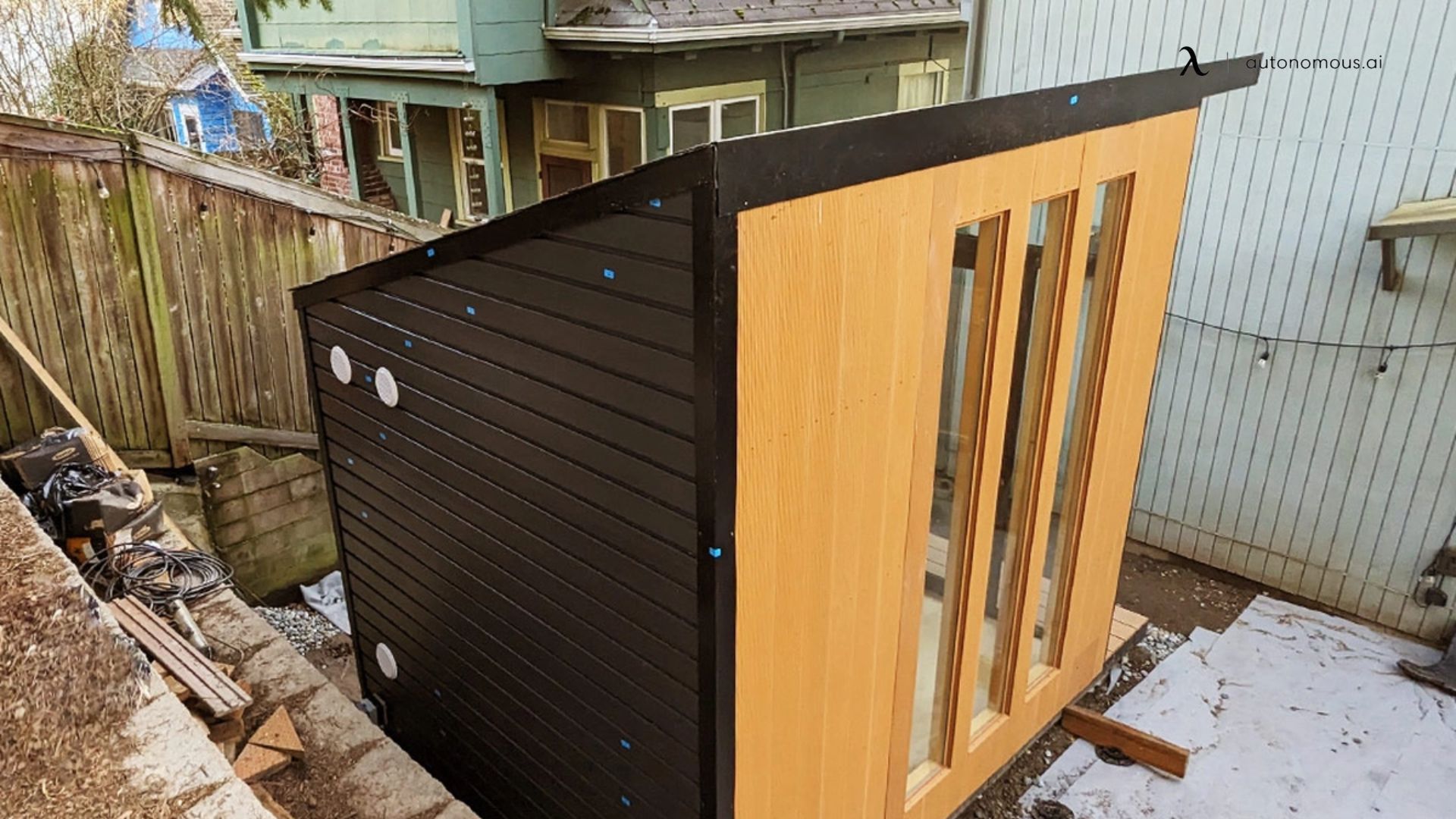
Number of ADUs Allowed
The total number of ADUs allowed with a single-family home is one. However, you can have one conversion ADU and one detached ADU at the same time. On the other hand, multi-family dwellings can have two detached units and an attached conversion unit at a time.
Setbacks
The minimum setback from the rear and side of the primary building should be at least 4 feet. However, the setbacks for the street side must be greater than 4 feet. Keep in mind that these setback requirements are only for the detached and attached ADUs, as conversion ADUs are a part of your current structure.
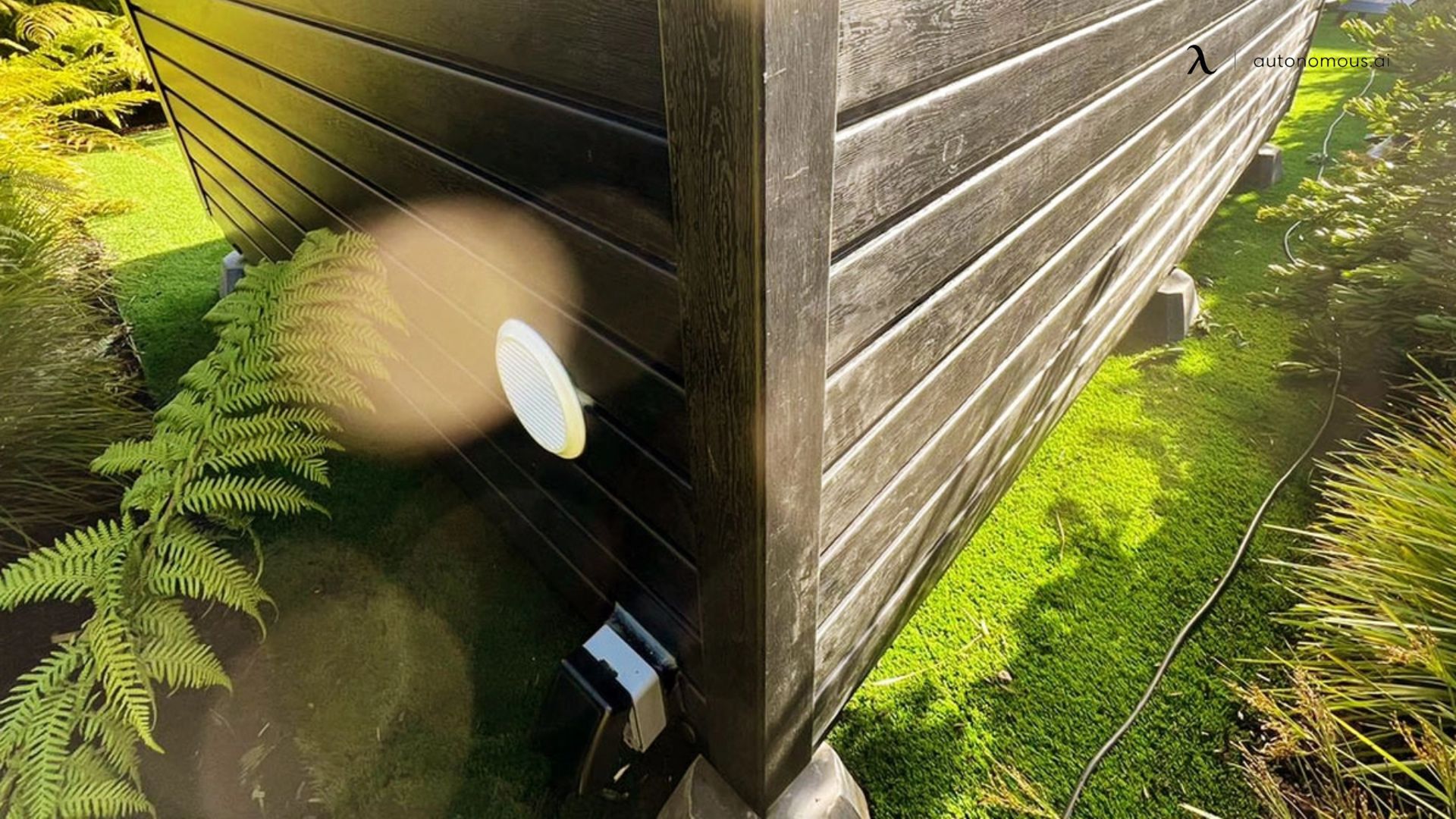
Parking Requirements
For a single-bedroom ADU, you can have one separate parking space. However, you are not required to have a separate parking if a public transit is located only half a mile away from your accessory dwelling unit. Moreover, you should also keep in mind that if you convert one of your current parking spaces into an ADU, you are not required to replace it with a new one.
Height Restrictions
As far as the height of your Fontana model homes is concerned, you are only allowed to build your ADU at around 16 feet in height. However, this restriction is only for the detached ADUs, as attached ones can go up to 25 feet to match the overall height of the primary dwelling. For conversion ADUs, any kind of height restrictions are not applicable.
Owner Occupancy
Owner occupancy is not required for the ADUs or mobile homes in Fontana CA permitted between 2020 and 2025. It means that you can have your ADU legally registered as a part of your property without having to occupy it for any specific period of time.
Fire Safety
Although installation of fire sprinklers is not required for your accessory dwelling unit, if they aren't required for your primary dwelling, we highly recommend installing them in order to keep your property safe.
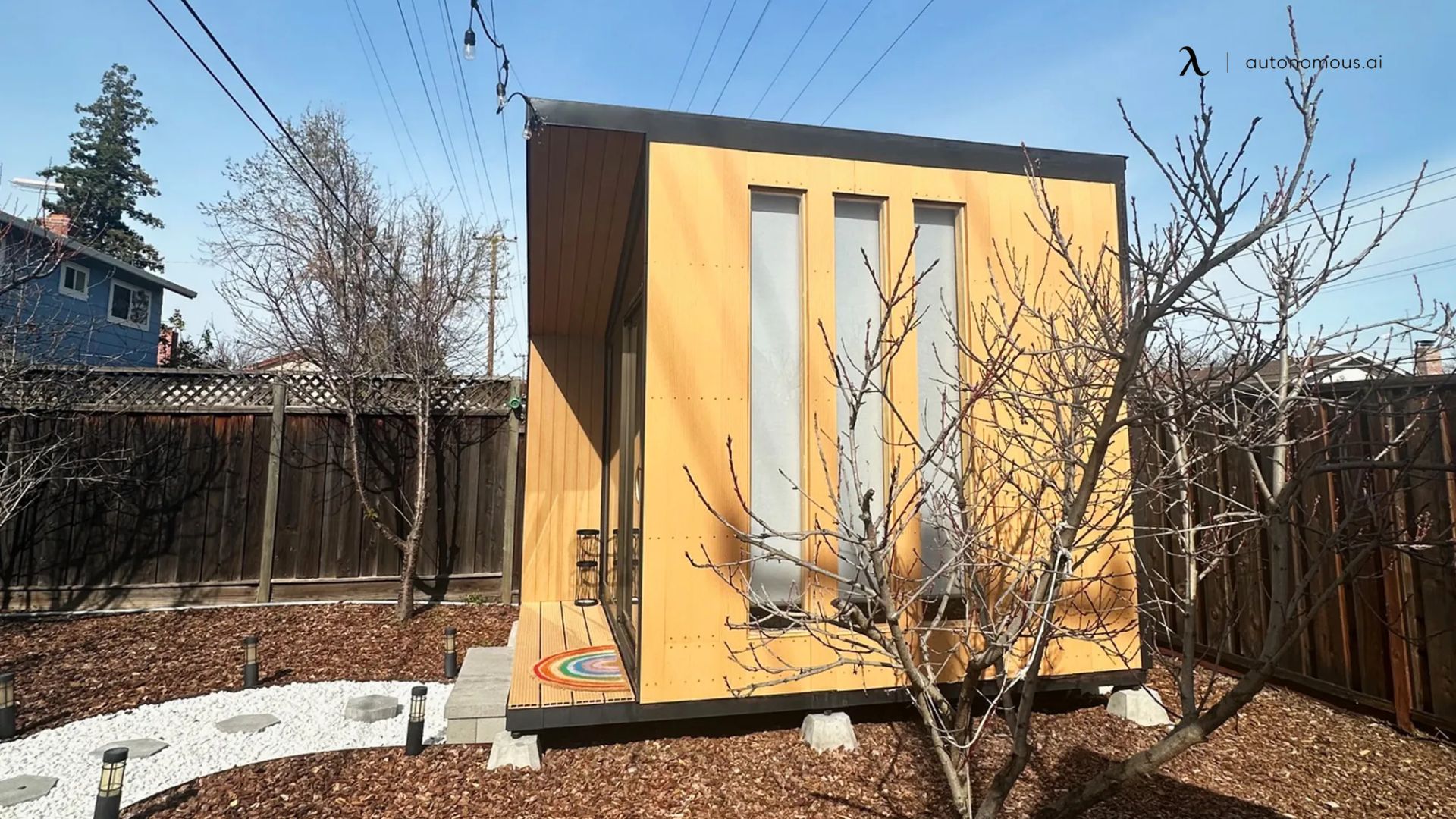
Permit Process
The permit process of your ADU would take around 60 days to complete. The process will take much less time if your design and construction plan match the guidelines and California ADU law 2023. On the other hand, you must pay a permit fee in order to get your application processed. However, the fees are not applicable to ADUs with less than 750 square feet of living area.
Rental Allowance
Rental service can be offered on your prefab homes in California, but make sure that you rent it out on a term longer than 30 days. This is a great opportunity for those looking to earn quick profits from their ADU investments.
Utility Connection
To balance the division of power to both the detached ADU and the primary dwelling, you need to attach a separate meter for your accessory dwelling unit. Although it is not one of the ADU California requirements, it is highly recommended for providing ample power for your ADU to operate correctly. Moreover, if you are choosing a container home in California, a separate utility connection would make your life much easier, as wiring in such homes is extremely difficult. On the other hand, the ones opting for a private sewage disposal system must get it reviewed by the local health officer before making the final construction.
Design Review
Before submitting your application for the permits, make sure you check the design of your tiny home kits. The design of your ADU must not violate any condition or rule set by the State, which includes the number of bedrooms, bathrooms, kitchens, and parking spaces.
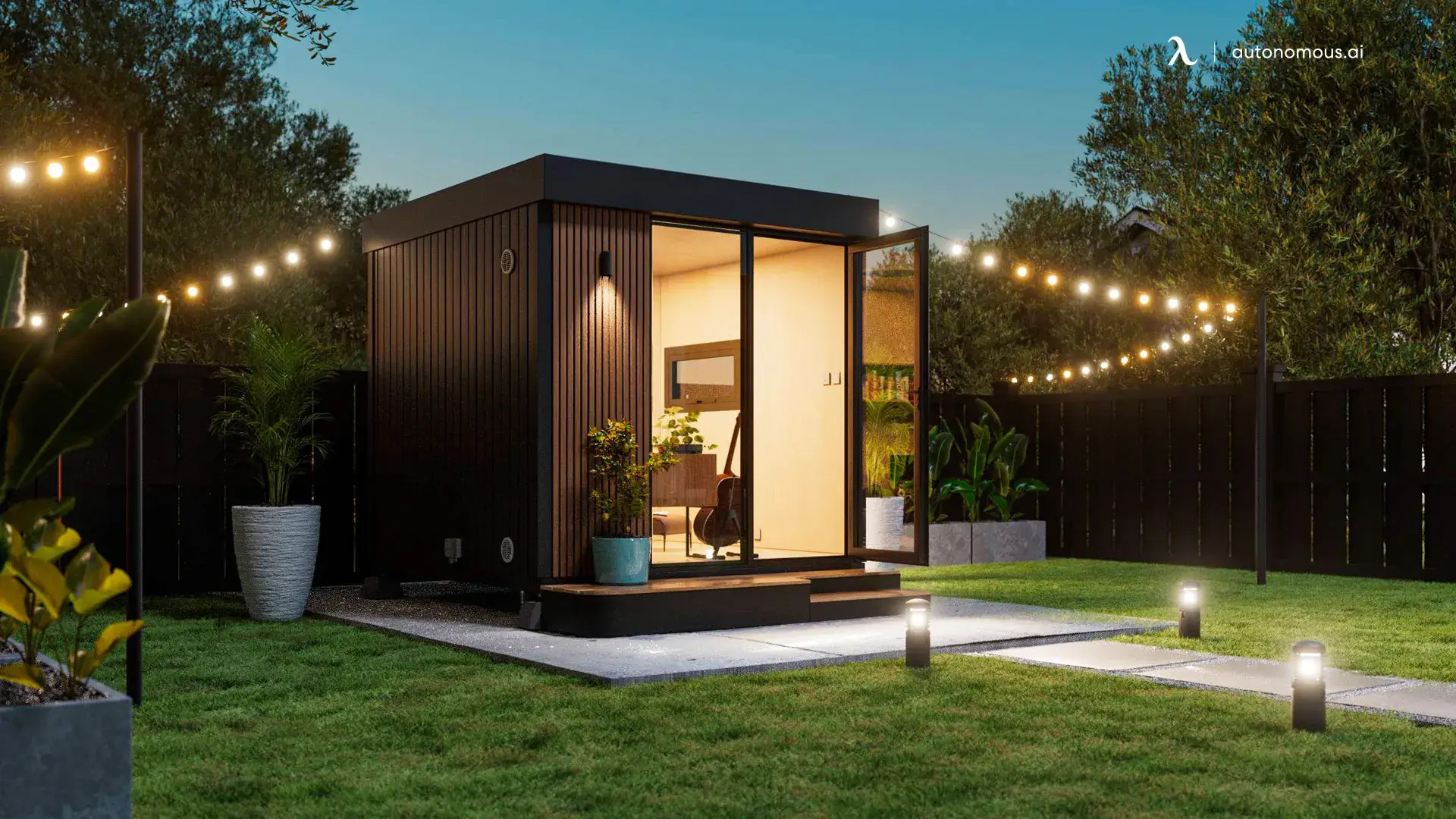
Autonomous WorkPod: A Convenient ADU Solution for Fontana Citizens
For those in Fontana looking to add an ADU to property this year, the Autonomous WorkPod offers a practical, prefabricated option that meets many of the city’s ADU guidelines. While the primary purpose of WorkPods is to serve as office spaces, their high-quality construction, insulation, and design make them a versatile choice for backyard workspaces or personal retreats.
WorkPod Models for Fontana Homeowners
WorkPod
The standard WorkPod is a fully enclosed structure with approximately 102 square feet of space, making it ideal for a private home office, studio, or quiet retreat. This backyard pod arrives modular, reducing installation time and aligning with Fontana's ADU-friendly permitting process for detached units under 120 square feet.
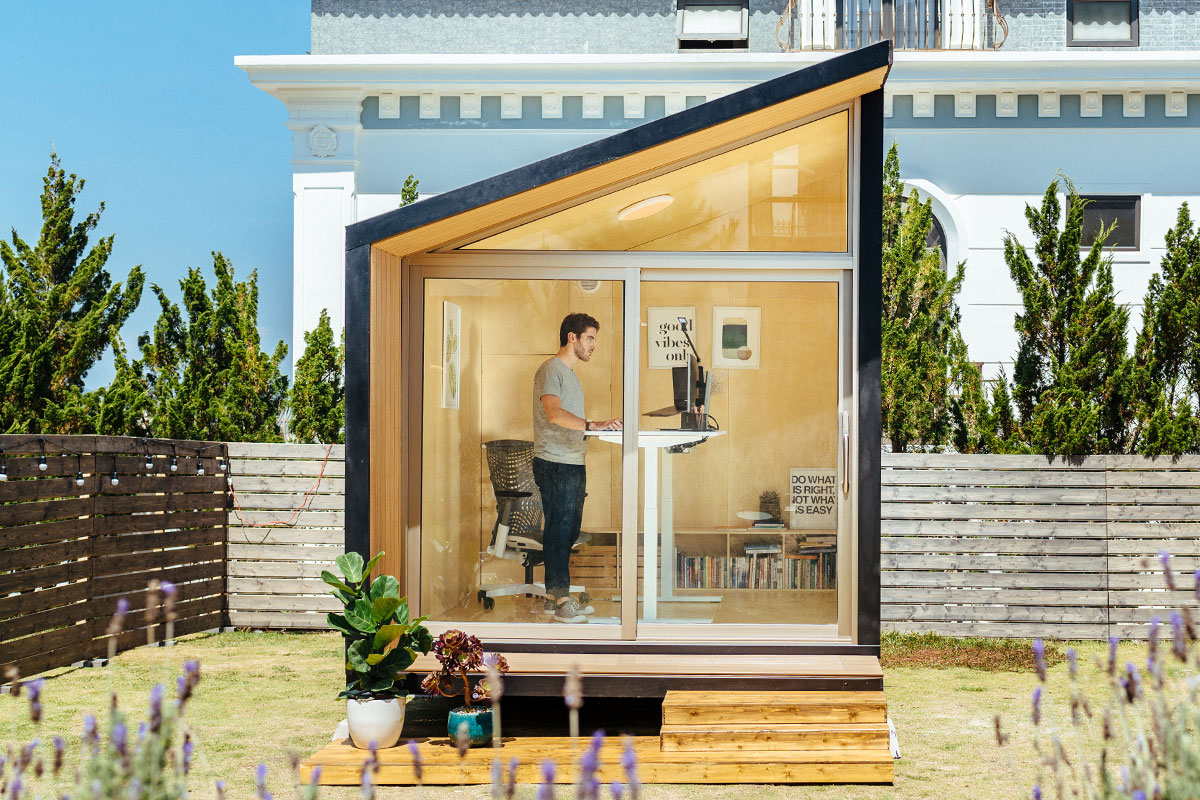
WorkPod
| Overall size | 8.5’W x 12’L x 11’H |
| Floorspace | 102 square feet |
| Ceiling height | 6.8’ to 9.3’ |
| Weight capacity | 2.9 tons |
| Door & Window dimensions, material (include glass) | Main door: 7.5’W x 6.8'H 3 windows: 1.1’W x 7.9’H Window material: Wooden frame, 5/16” tempered glass, composite wood cover Door material: Anodized aluminum frame, 5/16” tempered glass |
| Siding, roof, floor & balcony material | Siding: Plywood 1/2”, wooden frame, honeycomb paper, plywood 3/8”, bitume, housewrap, vinyl siding Roof: Roof shingles Floor: Plywood Balcony: Composite wood |
| Electrical devices | 1 RCB (Residual current breaker) 3 Wall outlet (Universal wall sockets) 1 Ceiling light switch 1 Ceiling light 1 Ventilator switch 1 Ventilator 66ft power cable with 2 connectors |
| Power input | Maximum voltage: 110V AC (US standard) Maximum current: 25A Maximum power dissipation: 2750W |
| Interior furniture | Unfurnished option: 1 Bookshelf, 1 Electrical Cabinet Furnished option: 1 SmartDesk Connect, 1 Autonomous Chair Ultra, 1 Monitor Arm, 1 Cable Tray, 1 Filing Cabinet, 1 Anti-Fatigue Mat, 1 Bookshelf, 1 Electrical Cabinet |
| Compatible with | Portable air conditioner: A/C units with dimensions smaller than 22” L x 20” W x 88” H and a 5.9” vent hole diameter will fit well. Heater: A small personal heater is more than sufficient. |
WorkPod Versatile
A more spacious version of the WorkPod, this backyard studio model offers additional room for customization. Homeowners can transform it into a guest suite, creative studio, or multifunctional workspace while staying within the city’s ADU size restrictions.
/https://storage.googleapis.com/s3-autonomous-upgrade-3/production/ecm/241028/12.jpg)
WorkPod Versatile
| Overall size | 8’4”W x 12’6”L x 9’10”H |
| Floorspace | 105 square feet |
| Ceiling height | 7’3” |
| Weight capacity | 2.9 tons |
| Pedestal | 18”W x 43”L x 7”H |
| Door & Window dimensions, material (include glass) | Main door: 39”W x 89”H Large window: 59”W x 81”H Small window: 39”W x 39”H Window & door material: Powder coated aluminum, 5/16” tempered glass |
| Siding, roof, floor & balcony material | Siding: Plywood 1/2”, steel frame, honeycomb paper, plywood 3/8”, bitume, housewrap, vinyl siding Roof: Roof shingles Floor: Plywood Pedestal: Steel frame & wood plastic composite |
| Electrical devices | 1 RCB (Residual current breaker) |
| Power input | Maximum voltage: 110V AC (US standard) Maximum current: 25A Maximum power dissipation: 2750W |
| Furniture (optional) | Cabinet, Desk, Small & Big Bookshelf, TV Shelf, Foldable Sofa Table & Electrical Cabinet* (*Electrical Cabinet always included) |
WorkPod Solar
For eco-conscious homeowners, the WorkPod Solar integrates solar panels, making it a sustainable backyard office solution. Fontana’s warm climate ensures ample solar energy, reducing energy costs and aligning with California’s push for greener ADU solutions.

WorkPod Solar
| Solar panel | System size: 70.7" x 138.5" x 4.7"~5.5" Number of solar panels: 3pcs Solar panel size: 67.8" × 44.6" × 1.18" Solar panel weight: 46.7lbs Solar Cell: 108pcs Maximum Rating Power: 430W Module Efficiency: 0.22 Operating Temperature: −40 °F to +185 °F |
| Inverter | Inverter size: 17.9" x 13.8" x 5.1" Inverter weight: 25.4lbs Maximum Rating Power: 3000W Maximum Efficiency: 0.93 AC output: 120V Output frequency: 50/60Hz Operating Temperature: 32 °F to +132 °F |
| Battery Cabinet | Battery cabinet size: 15.8" x 23.7" x 21.7" Number of Battery: 2pcs Battery size (1pc): 5.6" x 18.5" x 17.2" Battery weight (1pc): 99lbs Battery capacity: 10.2kWh Voltage: 48V Cell type: LiFePo4 Internal resistance: ≤ 40mΩ Operating Temperature: −4 °F to +140 °F |
| Dimension | Overall size: 8.5’W x 12’L x 11’H Gross floor area - GFA (Including external walls): 102 square feet Ceiling height: 6.8’ to 9.3’ Weight capacity: 2.9 tons |
| Door & Window dimensions, material (include glass) | Main door: 7.5’W x 6.8'H 3 Windows: 1.1’W x 7.9’H Window material: wooden frame, 5/16” tempered glass, composite wood cover Door material: anodized aluminum frame, 5/16” tempered glass |
| Siding, roof, floor & balcony material | Siding: plywood 1/2”, wooden frame, honeycomb paper, plywood 3/8”, bitume, housewrap, vinyl siding Roof: roof shingles Floor: plywood Balcony: composite wood |
| Electrical devices | 1 RCB (Residual current breaker) 3 (Universal wall sockets) Wall outlet 1 Ceiling light switch 1 Ceiling light 1 Ventilator switch 1 Ventilator 66ft power cable with 2 connectors |
| Power input | Maximum voltage: 110V AC (US standard) Maximum current: 25A Maximum power dissipation: 2750W |
| Interior furniture | Unfurnished option: 1 Bookshelf 1 Electrical Cabinet Furnished option: 1 SmartDesk 5 1 ErgoChair Ultra 2 1 Monitor Arm 1 Cable Tray 1 Filing Cabinet 1 Anti-Fatigue Mat 1 Bookshelf 1 Electrical Cabinet |
| Compatible with | Dreo Portable Air Conditioner: The best choice for WorkPod with: 12000 BTU fast cooling 16 feet long-range cooling 35-80° wide-angle auto swing 65-85°F cool 30%-80% humidity setting 4 levels of fan 46 dB quiet working Drainage-free in cool mode 3-in-1 mode with cool, fan, and dehumidifier Large LED display Touchpad/APP/Voice/Remote control Works with Alexa & Google Assistant White color Heater: A small personal heater is more than sufficient. |
WorkPod mini
If space is limited, the WorkPod mini provides a compact yet functional workspace. Its small footprint makes it ideal for properties with tighter zoning restrictions while still offering a private, dedicated environment for remote work or creative projects.
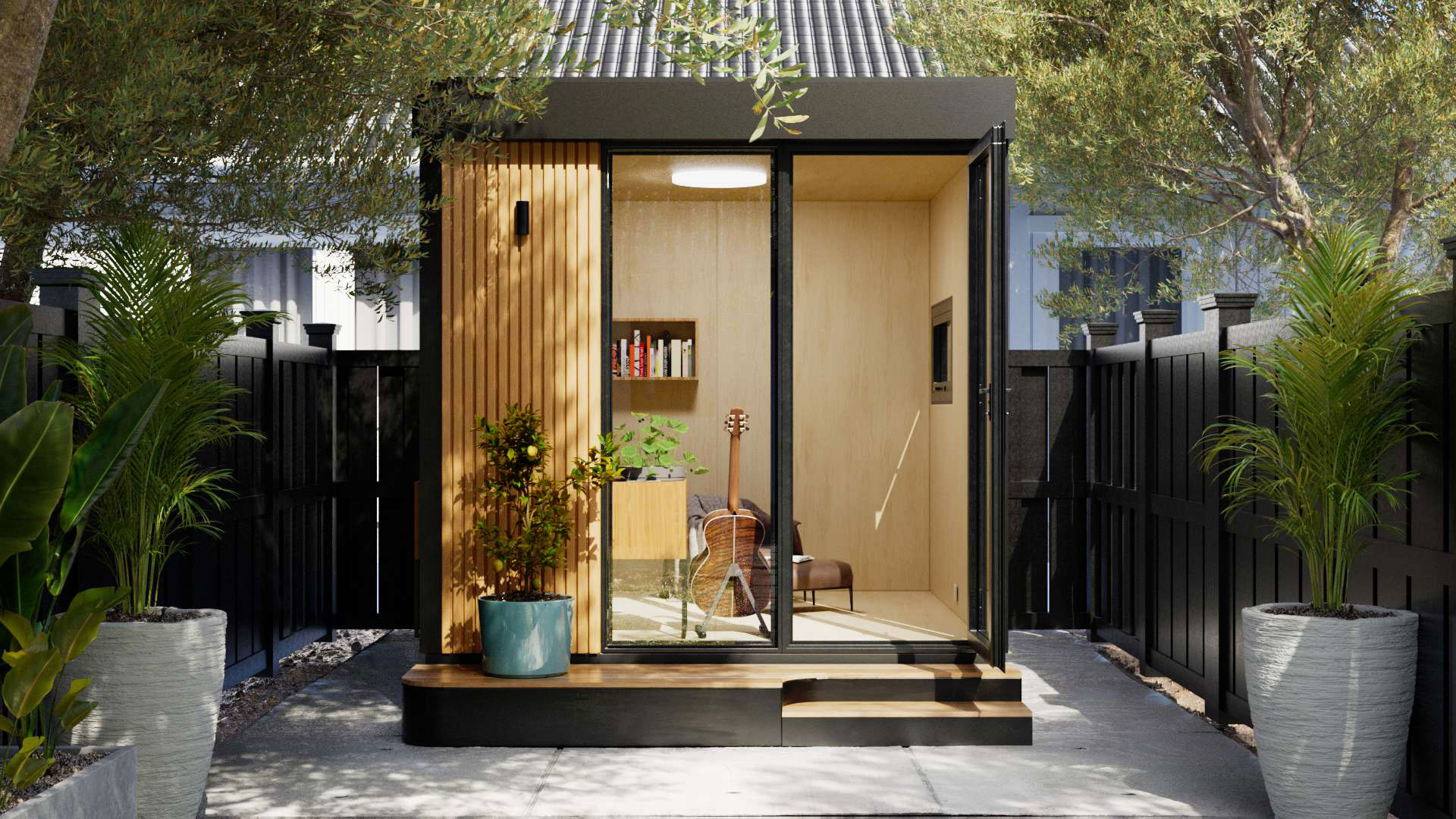
WorkPod mini
| Dimension | Overall size: 8’7"W x 9’L x 9’3"H Floorspace: 80 square feet Ceiling height: 7’3" Weight capacity: 2.3 tons (including Pod body) Pedestal: 24"W x 103"L x 9"H |
| Door & Window dimensions, material (include glass) | Main door: 37"W x 89"H (open side) & 33"W x 89"H (fixed side) Window: 43"W x 20"H Window & door material: Powder coated aluminum, 5/16" tempered glass |
| Siding, roof, floor & balcony material | Siding: Plywood 1/2" , steel frame, honeycomb paper, plywood 3/8", bitume, housewrap, vinyl siding Roof: Metal roofing Floor: Plywood Balcony & Pedestal: Steel frame & wood plastic composite |
| Electrical devices | 1 RCB (Residual current breaker) 2 Wall outlet (Universal wall sockets) 1 Ceiling light switch 1 Ceiling light 1 Wall light 1 Ethernet wall port 66ft power cable with 2 connectors |
| Power input | Maximum voltage: 110V AC (US standard) Maximum current: 25A Maximum power dissipation: 2750W |
Why Choose an Autonomous WorkPod as an ADU Alternative in Fontana?
Faster Installation – Unlike traditional ADUs, WorkPods come with modular design, minimizing construction time and reducing permit complexities.
ADU-Friendly Size – Since Fontana allows detached structures under 120 square feet without extensive permits, WorkPods can serve as hassle-free home office setups.
Energy Efficiency – With insulation and optional solar power, WorkPods support California’s energy-efficient building standards.
Multi-Purpose Use – Homeowners can use these units for work, hobbies, or even guest accommodations, making them a flexible addition to any property.
For Fontana homeowners considering ADUs, the Autonomous WorkPod lineup offers a modern, prefabricated alternative that aligns with the city’s zoning and ADU requirements. Whether you need a dedicated workspace, creative retreat, or an extra private room, these units provide a cost-effective, stylish, and efficient solution for expanding your living space.
Conclusion
Fontana is undoubtedly a great place to set up an ADU. However, All the Fontana ADU requirements listed in this article are required to be fulfilled in order to make your ADU permit process successful, so make sure you pay close attention to all the details mentioned above and enjoy an amazing living experience.
Spread the word

.svg)
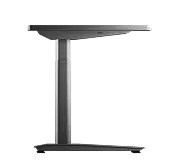
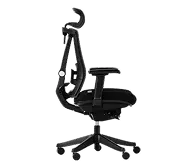
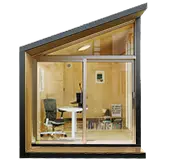
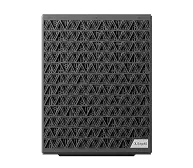


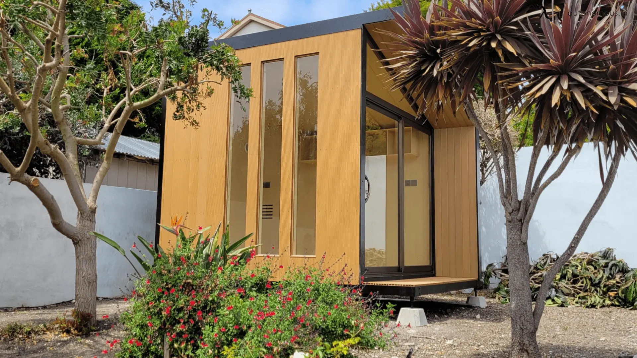
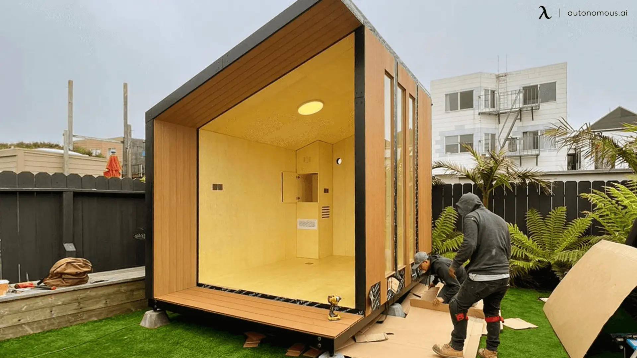
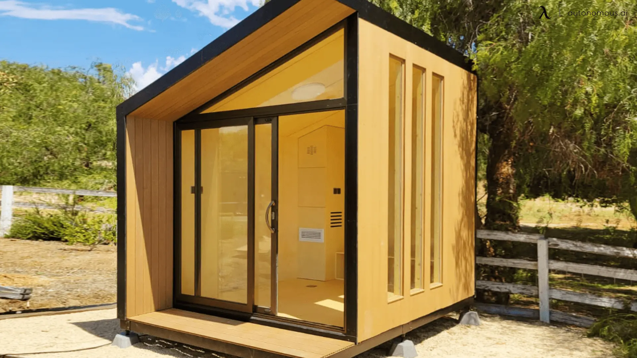
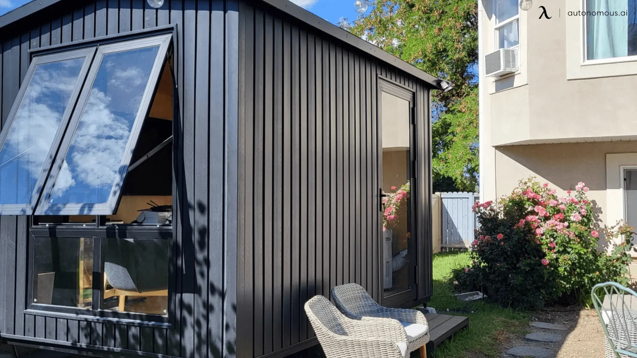
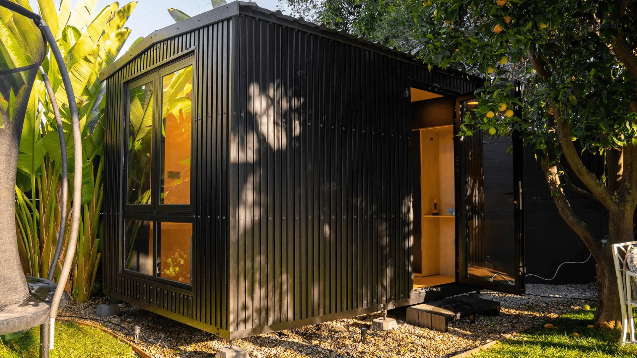
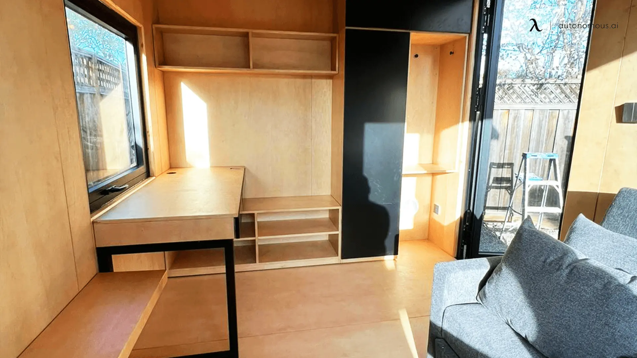
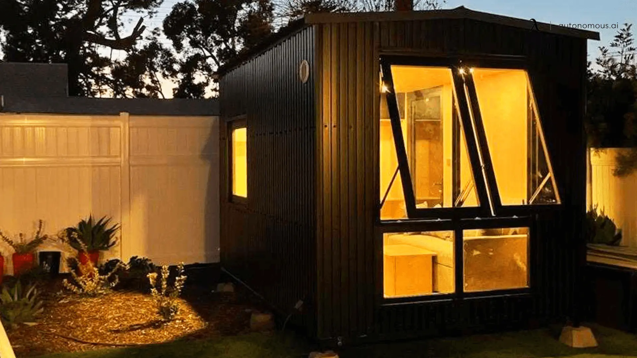
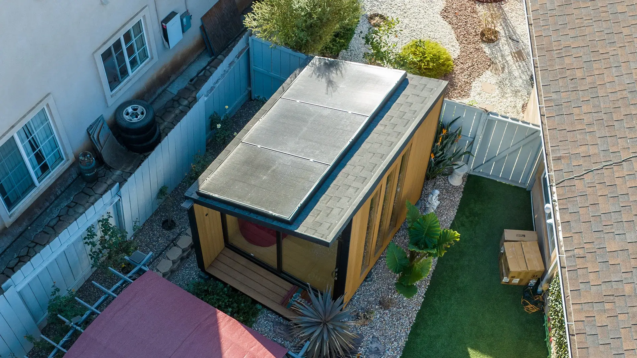
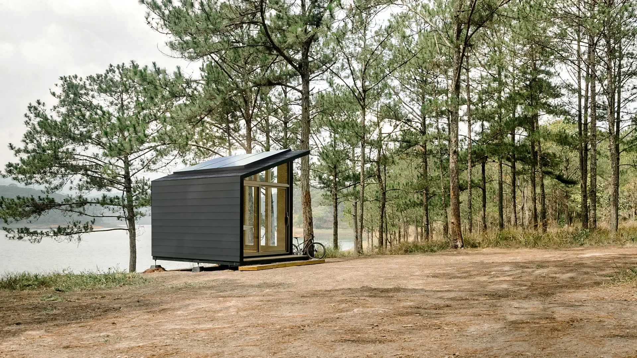
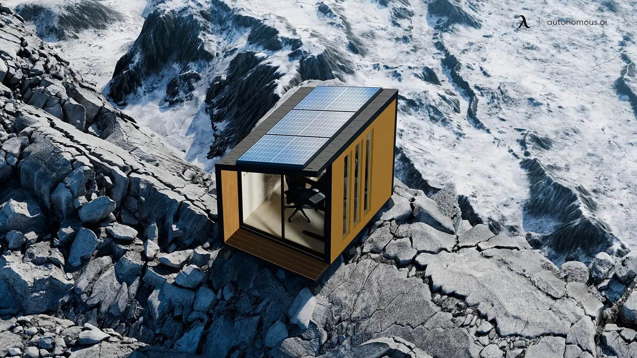
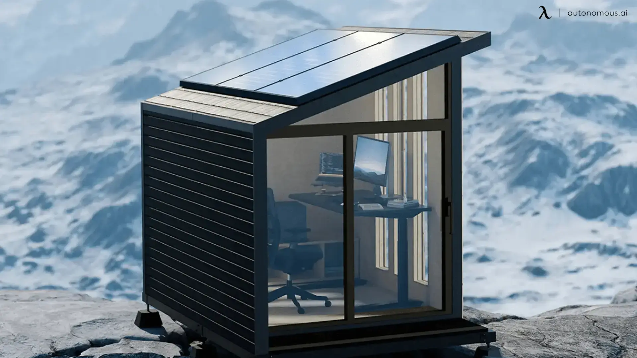
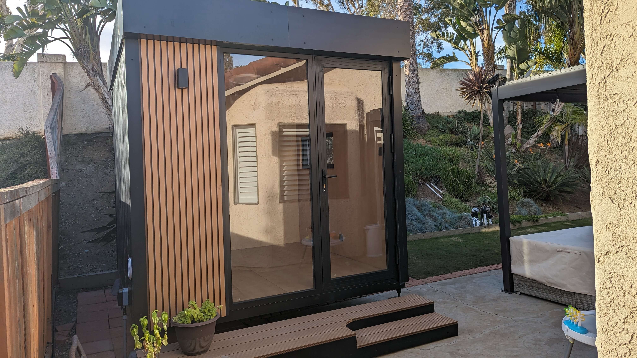
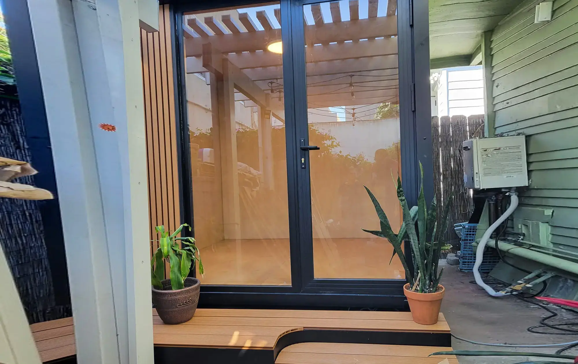
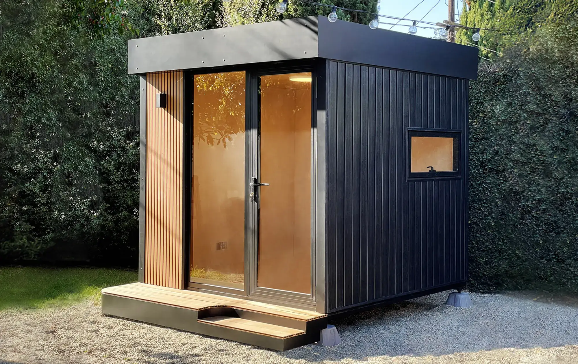
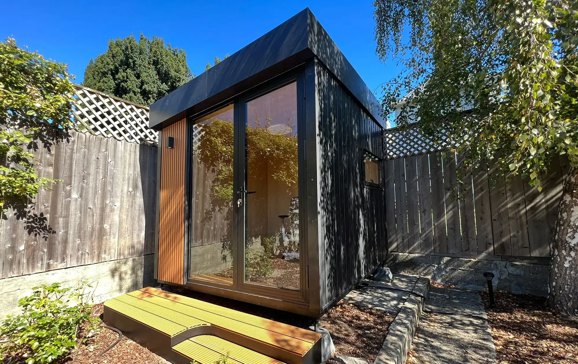

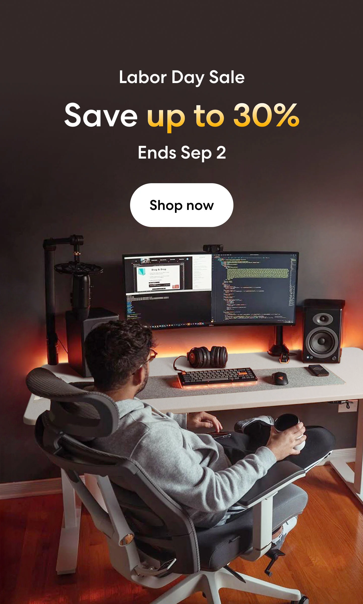
.webp)
