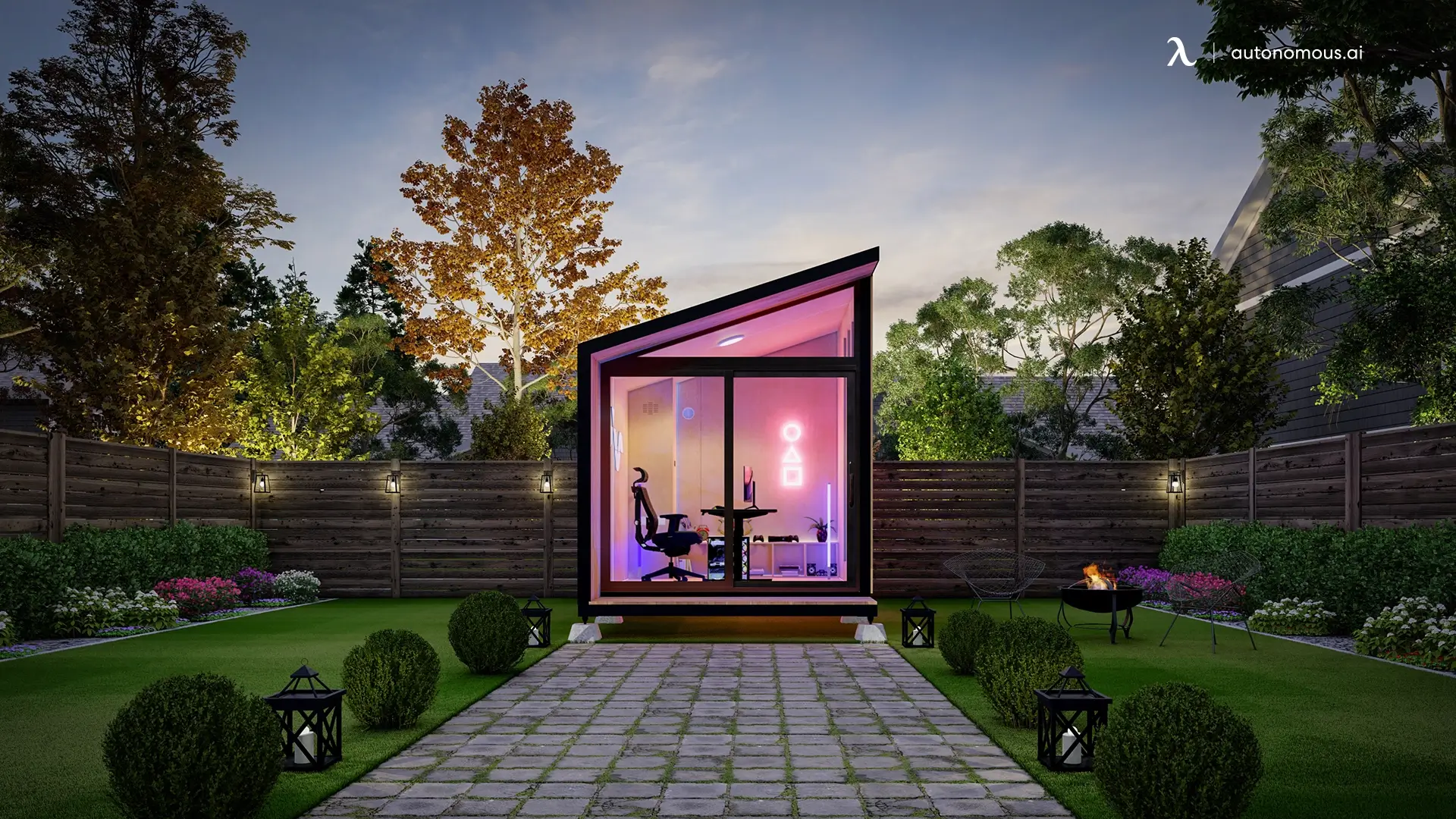
Creating a Backyard Office Shed in San Antonio, TX
Table of Contents
- Top Benefits of Having a Backyard Office Shed in San Antonio
- Cost Breakdown for Building a Backyard Office Shed in San Antonio, TX
- Incorporating the Autonomous WorkPod
- Backyard Office Shed Interior Design Trends in San Antonio
- Permitting and Zoning Requirements for Backyard Office Sheds in San Antonio, TX
- Conclusion
Building a backyard office shed in San Antonio, TX, is an excellent way to create a dedicated workspace while enhancing your property's value. Whether you're looking for a prefab office space or a custom-built studio office, this guide will walk you through the benefits, design ideas, and permitting requirements for your ideal office studio shed.
Top Benefits of Having a Backyard Office Shed in San Antonio
Having a backyard office shed offers numerous advantages, especially for those working remotely or running a home-based business in San Antonio. Here are some key benefits:
- Increased Productivity: A dedicated office space minimizes distractions, allowing you to focus on work tasks more effectively.
- Work-Life Balance: Separating your workspace from your living area helps maintain a healthier work-life balance.
- Property Value: Adding a well-designed shed can increase your property's value, making it a worthwhile investment.
- Customizable Space: You can design your office shed to meet your specific needs, from layout to decor.
- Cost-Effective: Compared to renting office space, building a backyard office shed is a cost-effective solution.
Cost Breakdown for Building a Backyard Office Shed in San Antonio, TX
Building a backyard office shed involves various costs that can vary depending on the size, design, materials, and additional features you choose.
| Category | Item | Cost Range |
|---|---|---|
| Design and Planning | Architect/Designer Fees | $500 - $2,000 |
| Permits and Inspections | $250 - $700 | |
| - Building Permit | $100 - $300 | |
| - Electrical/Plumbing Permits | $50 - $200 each | |
| - Inspection Fees | $100 - $200 per inspection | |
| Materials and Construction | Foundation | $1,300 - $3,100 |
| - Concrete Slab | $1,000 - $2,500 | |
| - Gravel Base | $300 - $600 | |
| Structure | $15,000 - $50,000 | |
| - Prefab Shed Kit (e.g., Autonomous WorkPod) | $15,000 - $30,000 | |
| - Custom Built Shed | $20,000 - $50,000 | |
| Framing and Roofing | $1,500 - $4,500 | |
| - Lumber | $1,000 - $3,000 | |
| - Roofing Materials | $500 - $1,500 | |
| Exterior Siding | $1,000 - $3,000 | |
| - Vinyl Siding | $1,000 - $2,000 | |
| - Wood Siding | $1,500 - $3,000 | |
| Insulation and Drywall | $1,000 - $2,500 | |
| - Insulation | $500 - $1,500 | |
| - Drywall | $500 - $1,000 | |
| Interior Finishing | Flooring | $500 - $3,000 |
| - Laminate | $500 - $1,500 | |
| - Hardwood | $1,000 - $3,000 | |
| Paint and Finishes | $200 - $600 | |
| Windows and Doors | $800 - $2,300 | |
| - Windows | $500 - $1,500 | |
| - Doors | $300 - $800 | |
| Utilities and Technology | Electrical | $1,200 - $3,600 |
| - Wiring | $1,000 - $3,000 | |
| - Lighting Fixtures | $200 - $600 | |
| Plumbing (if needed) | $1,000 - $3,000 | |
| Heating and Cooling | $1,600 - $3,500 | |
| - HVAC System | $1,500 - $3,000 | |
| - Portable Heaters/Air Conditioners | $100 - $500 | |
| Smart Technology | $300 - $1,100 | |
| - Smart Thermostat | $100 - $300 | |
| - Security System | $200 - $800 | |
| Furnishing and Equipment | Office Furniture | $500 - $1,800 |
| - Desk and Chair | $300 - $1,000 | |
| - Storage Solutions | $200 - $800 | |
| Technology | $1,100 - $3,300 | |
| - Computer and Accessories | $1,000 - $3,000 | |
| - Printer/Scanner | $100 - $300 | |
| Additional Costs | Landscaping | $500 - $2,000 |
| Contingency Budget (10-20% of total) | Varies |
Total Estimated Costs
- Design and Planning: $750 - $2,700
- Materials and Construction: $20,300 - $61,100
- Interior Finishing: $1,500 - $5,900
- Utilities and Technology: $3,100 - $10,100
- Furnishing and Equipment: $1,600 - $5,100
- Additional Costs: $500 - $2,000 + Contingency
Incorporating the Autonomous WorkPod
For those looking for a ready-made solution, the Autonomous ADUs offer a versatile, prefab backyard office. Here’s why the WorkPod is a great choice:
- Prefabricated Design: The WorkPod is pre-assembled and delivered to your location, making the setup quick and hassle-free.
- High-Quality Materials: Constructed with durable materials, the WorkPod is designed to withstand various weather conditions, ensuring longevity and low maintenance.
- Insulation and Climate Control: The WorkPod is well-insulated, providing a comfortable working environment year-round, with options for heating and cooling.
- Modern Aesthetics: With sleek, modern design elements, the WorkPod blends seamlessly into any backyard setting, providing a clean and professional look.
- Fully-Equipped Interior: The WorkPod comes equipped with essential office furniture, including an ergonomic chair, standing desk, and storage solutions. It also features ample electrical outlets and internet connectivity options.
- Soundproofing: The WorkPod includes soundproofing elements that minimize outside noise, making it ideal for focused work or meetings.
- Eco-Friendly Options: Autonomous offers eco-friendly customization options, including sustainable building materials and solar panels for energy efficiency.
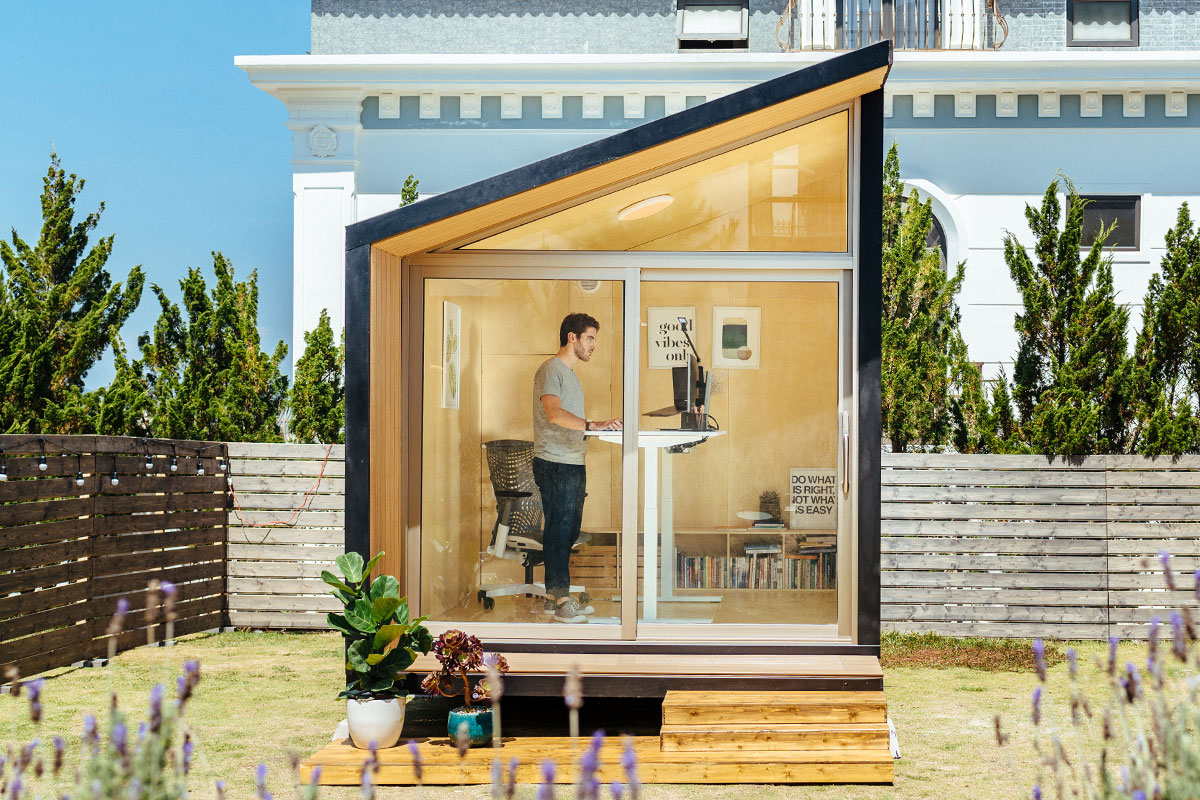
WorkPod
| Overall size | 8.5’W x 12’L x 11’H |
| Floorspace | 102 square feet |
| Ceiling height | 6.8’ to 9.3’ |
| Weight capacity | 2.9 tons |
| Door & Window dimensions, material (include glass) | Main door: 7.5’W x 6.8'H 3 windows: 1.1’W x 7.9’H Window material: Wooden frame, 5/16” tempered glass, composite wood cover Door material: Anodized aluminum frame, 5/16” tempered glass |
| Siding, roof, floor & balcony material | Siding: Plywood 1/2”, wooden frame, honeycomb paper, plywood 3/8”, bitume, housewrap, vinyl siding Roof: Roof shingles Floor: Plywood Balcony: Composite wood |
| Electrical devices | 1 RCB (Residual current breaker) 3 Wall outlet (Universal wall sockets) 1 Ceiling light switch 1 Ceiling light 1 Ventilator switch 1 Ventilator 66ft power cable with 2 connectors |
| Power input | Maximum voltage: 110V AC (US standard) Maximum current: 25A Maximum power dissipation: 2750W |
| Interior furniture | Unfurnished option: 1 Bookshelf, 1 Electrical Cabinet Furnished option: 1 SmartDesk Connect, 1 ErgoChair Ultra, 1 Monitor Arm, 1 Cable Tray, 1 Filing Cabinet, 1 Anti-Fatigue Mat, 1 Bookshelf, 1 Electrical Cabinet |
| Compatible with | Portable air conditioner: A/C units with dimensions smaller than 22” L x 20” W x 88” H and a 5.9” vent hole diameter will fit well. Heater: A small personal heater is more than sufficient. |
- Handy homeowners
- Professionals who need a quiet, dedicated space to work from home
- Freelancers who require a focused environment away from household distractions
- Permit-free
- Zero foundation preparation
- Built with weatherproof and soundproof materials
- Pre-wired with ambient lighting and outlets
- Ready in 3 days
- Requires sufficient outdoor space which may not be available to everyone
- May require additional setup for internet and other connectivity
The WorkPod stands out from other brands by being optimized to include everything you need for setup, such as a foundation and easy assembly, which takes only 2-3 days. Additionally, the cost of the WorkPod includes essential elements like windows, a door, and lifestyle interior features.
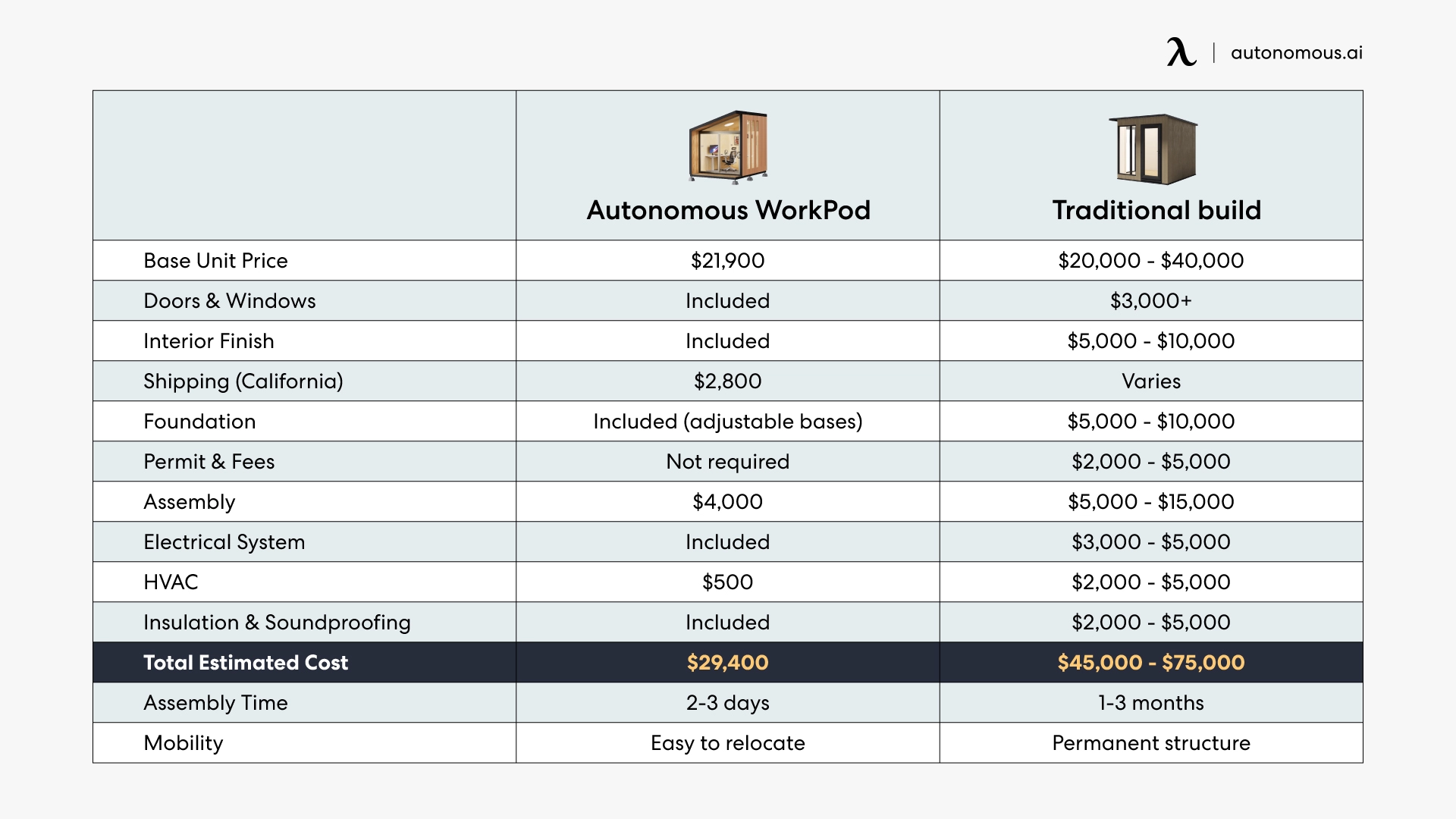
Backyard Office Shed Interior Design Trends in San Antonio
Creating a stylish and functional interior for your backyard office shed can enhance your work experience. Here are some current design trends to consider:
1. Minimalist Design
Embrace simplicity with clean lines, neutral colors, and minimal decor. This design creates a calm and clutter-free environment conducive to focus and productivity.
2. Natural Elements
Incorporate natural materials like wood, stone, and plants to bring the outdoors inside. These elements create a relaxing and inviting atmosphere.
3. Smart Technology
Equip your office shed with smart devices such as automated lighting, climate control, and security systems to enhance convenience and efficiency.
4. Multi-Functional Furniture
Use furniture that serves multiple purposes, such as a desk with built-in storage or a convertible sofa bed, to maximize space and functionality.
5. Bright and Airy
Ensure ample natural light with large windows or skylights. Light colors on walls and furniture can also make the space feel more open and airy.
Permitting and Zoning Requirements for Backyard Office Sheds in San Antonio, TX
Check the local regulations and obtain the necessary permits for building a backyard office shed in San Antonio. This step is crucial to ensure your shed complies with zoning laws and building codes. For more detailed information on local regulations, you can refer to guides like San Antonio ADU and Regulations for tiny homes in El Paso, TX.
Building a backyard office shed in San Antonio requires adherence to local permitting and zoning regulations. Here’s what you need to know:
1. Research Local Regulations
Visit the San Antonio City Website: The city’s official website provides comprehensive information on building codes, zoning laws, and permit requirements for backyard sheds.
Contact the Local Zoning Office: Speaking directly with a representative can clarify specific requirements and address any unique circumstances related to your property.
2. Obtain Necessary Permits
Building Permits:
- Application Process: You will need to submit detailed plans and specifications for your shed. These documents should include dimensions, materials, and intended use.
- Fees: Permit fees vary depending on the size and scope of your project. Ensure you budget for these costs.
- Approval Timeline: Permit processing times can vary, so it’s essential to apply well in advance of your planned construction start date.
Electrical and Plumbing Permits:
- If your office shed will include electrical wiring or plumbing, additional permits are required. This ensures that all installations meet safety and building codes.
3. Zoning Laws
Setback Requirements:
- Front and Side Yard Setbacks: Your shed must be a specific distance away from your property lines. These distances vary, so check local ordinances.
- Rear Yard Setbacks: Similar rules apply to the distance from the back property line. These rules prevent overcrowding and ensure access for maintenance.
Height Restrictions:
- Maximum Height: There are limits to how tall your shed can be. Typically, this is to ensure that the shed does not overshadow neighboring properties.
- Multi-Story Sheds: In some areas, there may be restrictions against building multi-story sheds. Verify what is allowed in your zoning district.
Usage Restrictions:
- Residential vs. Commercial Use: Ensure your office shed is permissible for its intended use, particularly if you plan to see clients or conduct business operations on-site.
4. Homeowners Association (HOA) Rules
Review HOA Guidelines:
- Approval Process: Many HOAs require you to submit plans for approval before construction. This step is crucial to avoid fines or required modifications.
- Design Restrictions: HOAs often have specific aesthetic guidelines to maintain neighborhood consistency. This can include color schemes, materials, and landscaping.
Compliance:
- Regular Inspections: Some HOAs conduct regular inspections to ensure compliance with their rules. Keep your shed well-maintained to avoid issues.
5. Inspection
Scheduling Inspections:
- Pre-Construction: Some jurisdictions require an inspection of the site before construction begins to ensure the proposed location complies with local codes.
- Post-Construction: Once the shed is built, a final inspection will ensure it meets all building and safety standards.
Compliance Certificates:
- Certificate of Occupancy: Upon passing all required inspections, you will receive a certificate indicating that your shed is safe and legal for use.
- Record Keeping: Keep all permits, inspection reports, and certificates for your records. These documents may be required for future property sales or insurance purposes.
For more details on local regulations and permits, refer to resources like San Antonio ADU and Corpus Christi modular homes permits.
Conclusion
Building a backyard office shed in San Antonio, TX, offers numerous benefits, from enhancing productivity to increasing property value. By following the step-by-step guide, incorporating stylish design trends, and adhering to local permitting requirements, you can create the perfect office studio shed tailored to your needs. Explore options for prefab office space or work with local builders to bring your vision to life. For additional inspiration and guidance, check out resources like Dallas tiny homes and Austin Texas tiny homes.
Stay connected with us!
Subscribe to our weekly updates to stay in the loop about our latest innovations and community news!
Interested in a Link Placement?
Spread the word
.svg)

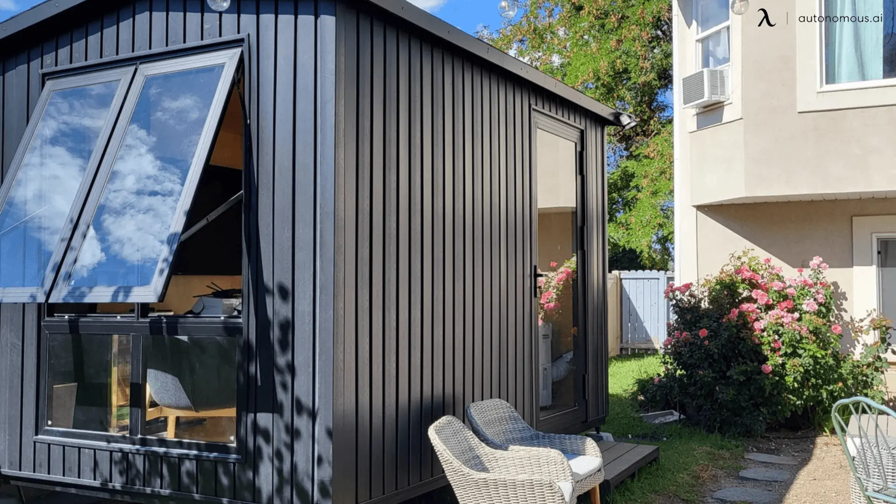
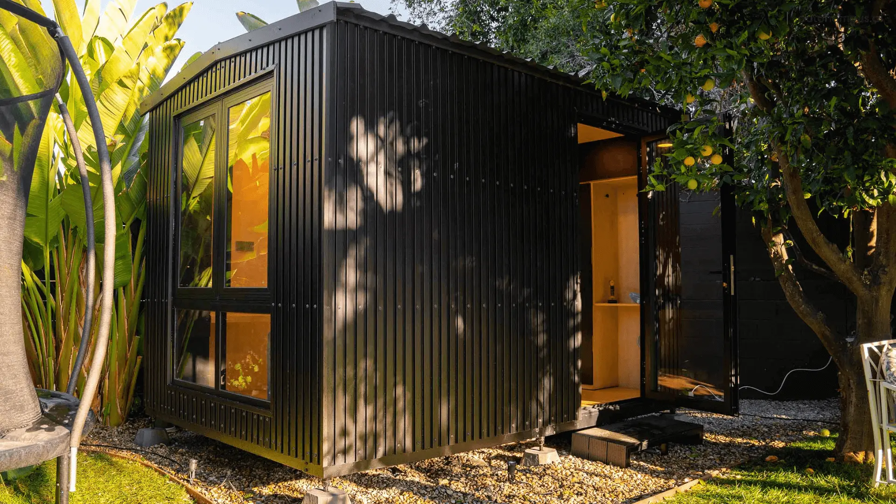
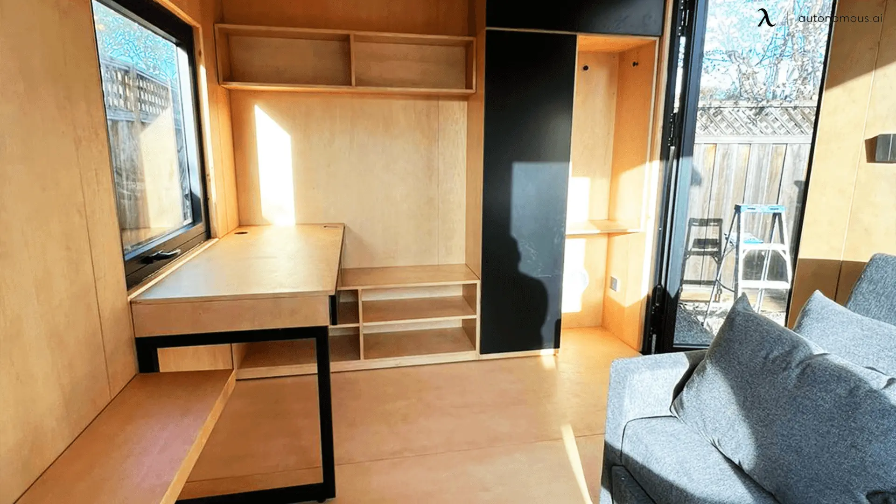
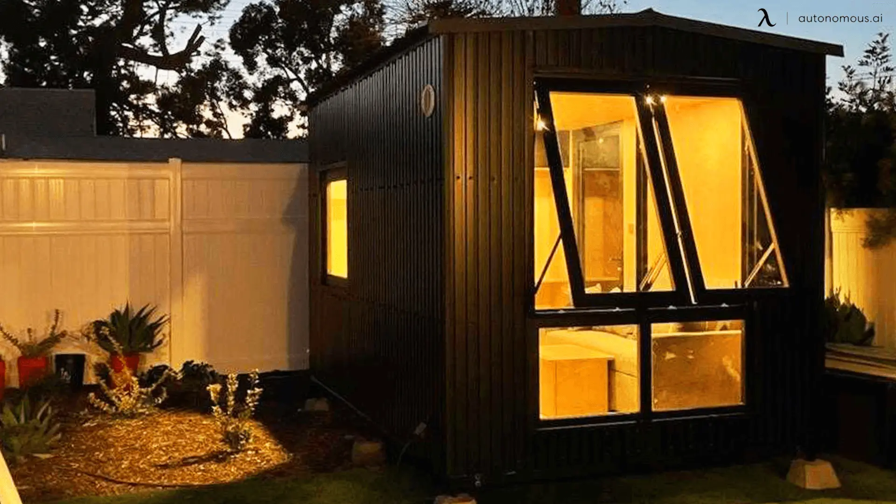

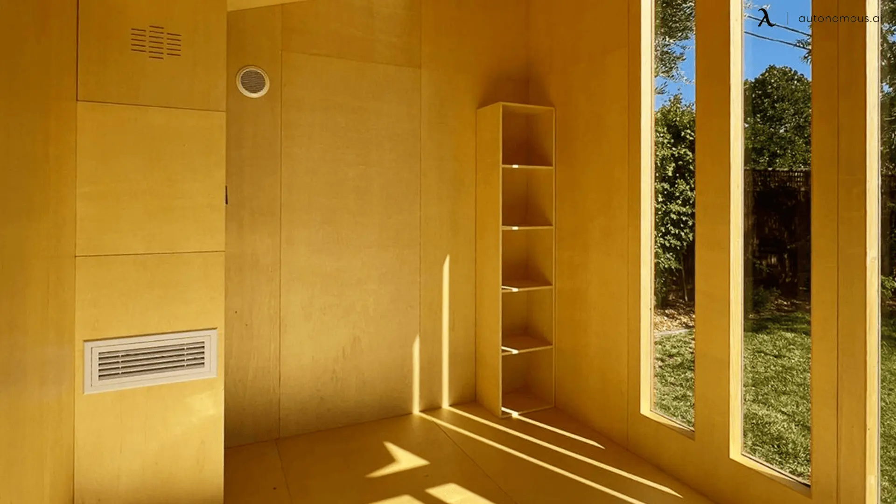
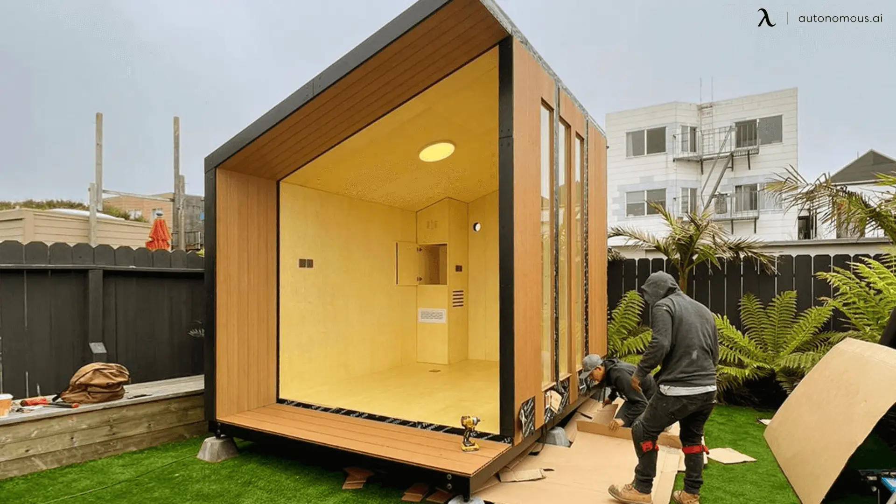
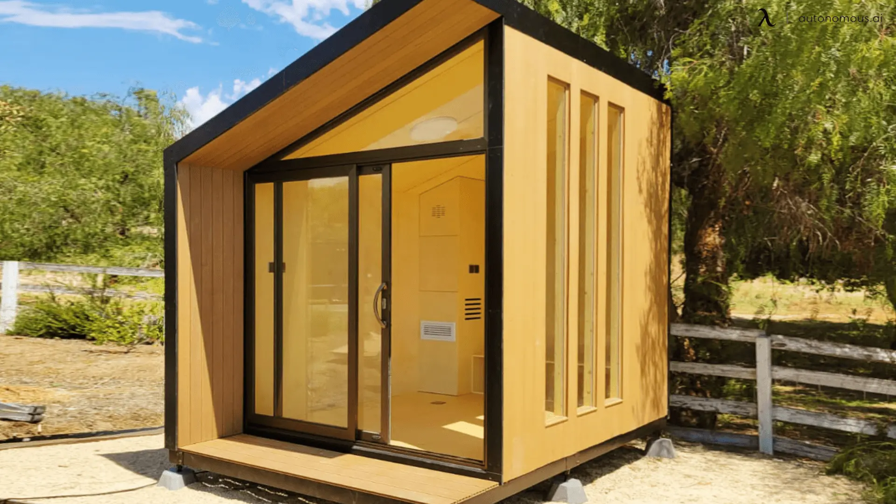
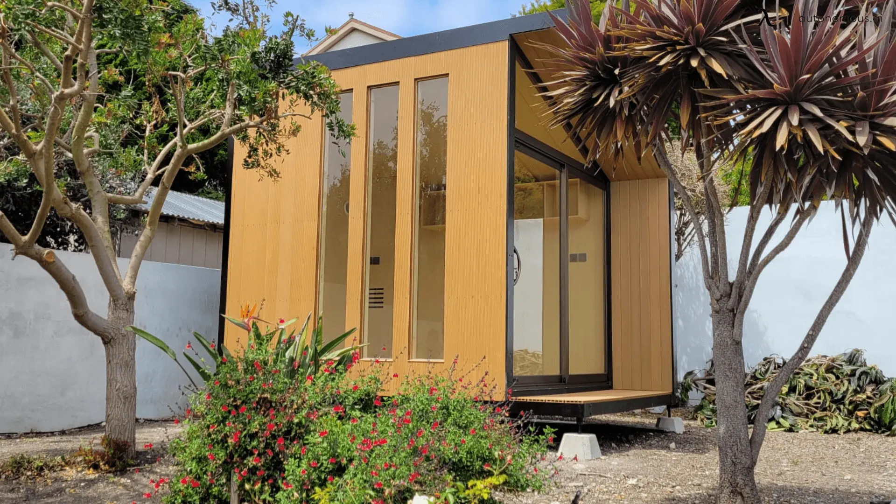


/https://storage.googleapis.com/s3-autonomous-upgrade-3/production/ecm/230914/bulk-order-sep-2023-720x1200-CTA-min.jpg)
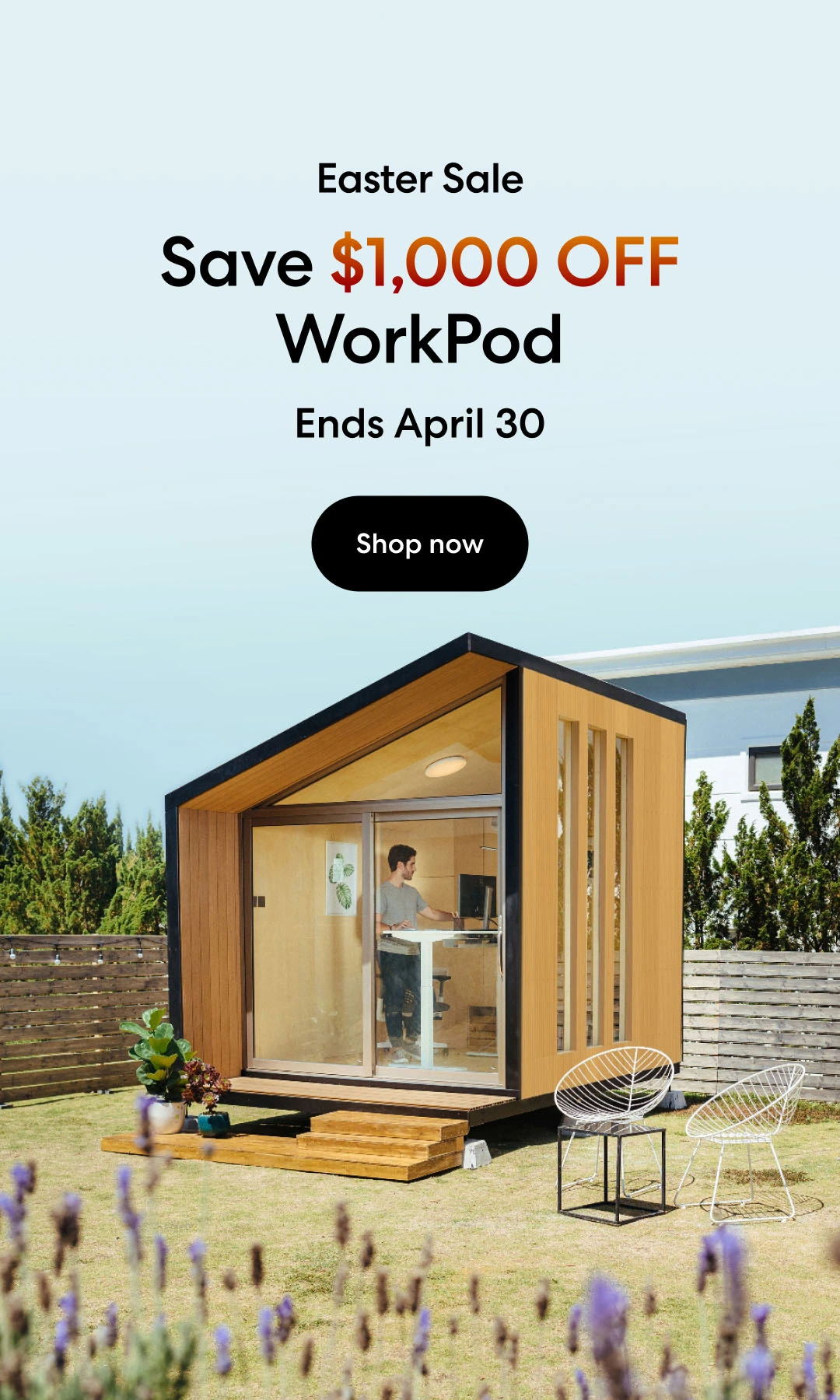
/https://storage.googleapis.com/s3-autonomous-upgrade-3/production/ecm/230824/image_tMoN47-V_1692155358869_raw-93ed49d8-7424-464e-bdfe-20ab3586d993.jpg)