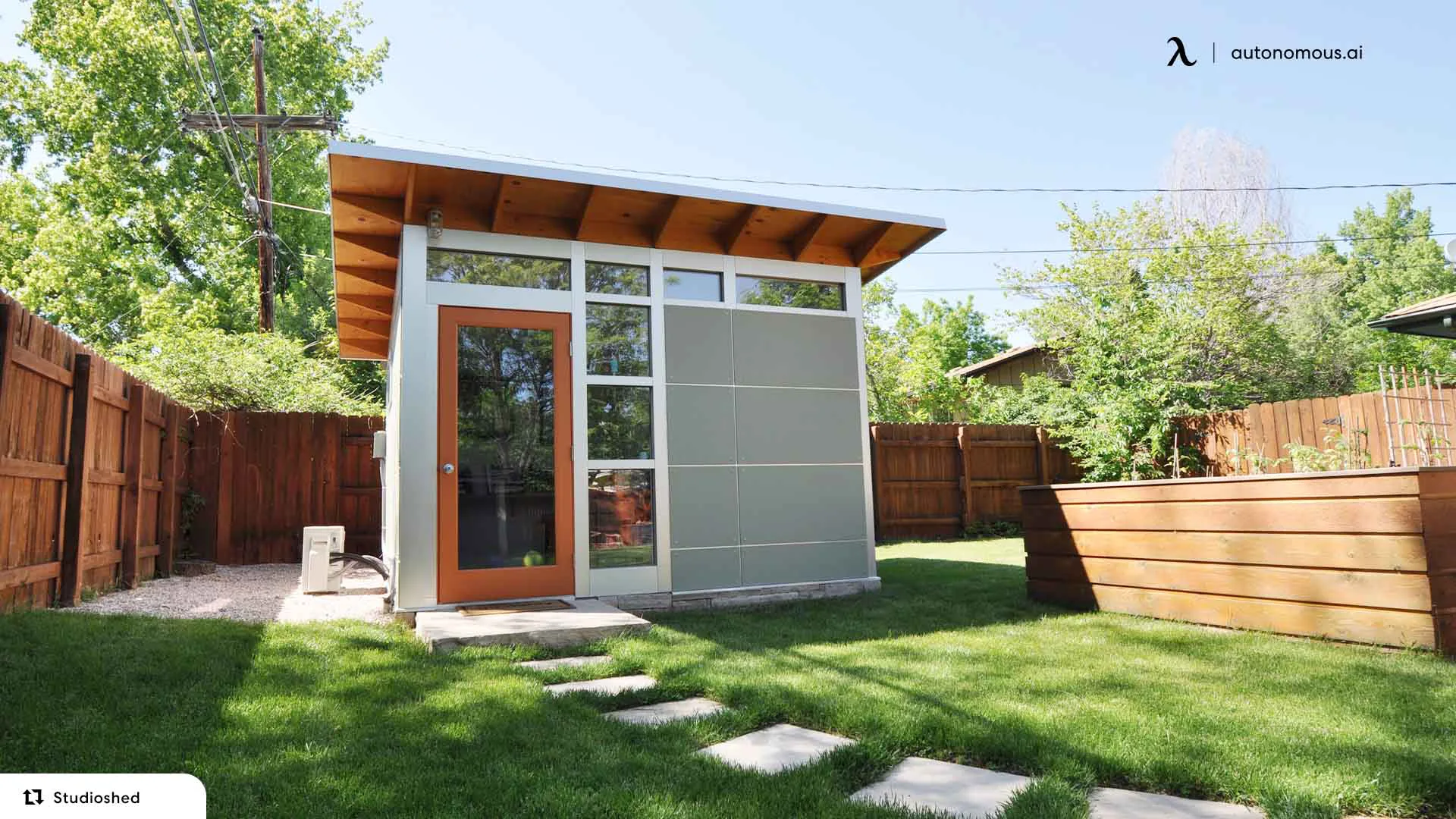
Building Your Dream Lancaster ADU: A Comprehensive Guide
Table of Contents
Do you think an accessory dwelling unit (ADU) can help you maximize your property's potential? This separate structure can become an additional guest room, a comfortable space for your family, or an income-generating asset.
But building an ADU is easier said than done. Every location, including Lancaster, has its own regulations regarding the construction of housing units. Plus, not all designs will fit your existing property. So, you'll need to consider several factors before starting this project.
Luckily, this guide will walk you through the process of building a Lancaster ADU, the related local regulations, design considerations, and more. Check it out!
What Is an ADU?
ADU is short for "accessory dwelling unit," which describes a smaller structure or space built for housing outside the existing property but on the same lot.
These structures are known by many names, such as granny flats (the most popular one), second or in-law units, backyard cottages, multigenerational houses, and casitas. But they all share similar characteristics and purposes.
ADUs are independent, small spaces but have everything a person may need to live and sleep, including a bathroom, a bed, or even a kitchen. Their size typically ranges from 600 to 1,200 square feet.
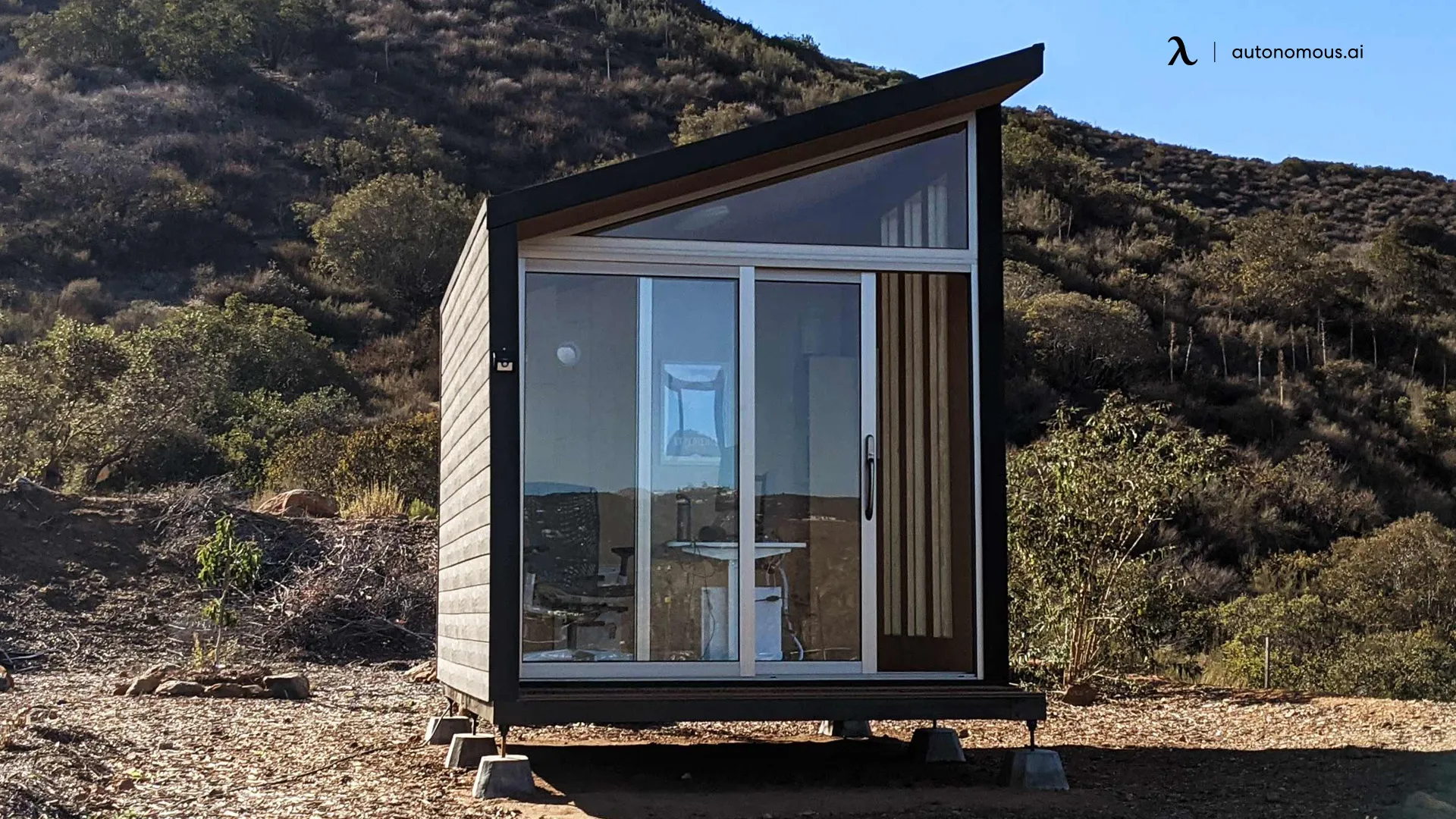
Different Types of ADUs
Backyard homes are the most common additional housing units, but ADUs actually come in various shapes, sizes, and types, including the following:
Detached ADUs
Although these units share the same lot as a single-family home or a multi-family building, they're independent and free-standing from the main property.
Those spaces that are built in a property's backyard may fall into this category. More often than not, detached ADUs are used as rental or in-law suites, home offices, studios, and guest houses.
Attached ADUs
Unlike those that are “detached,” an attached ADU is added to the existing property. These structures also offer secondary living space but are connected to the primary house by at least one wall.
Attached ADUs are complete and functional. Most have a separate entrance, a bathroom, a kitchen, and a sleeping area, so they can be used to build a new room for a family member or guest, a rental, an art studio, a small home office, and more.
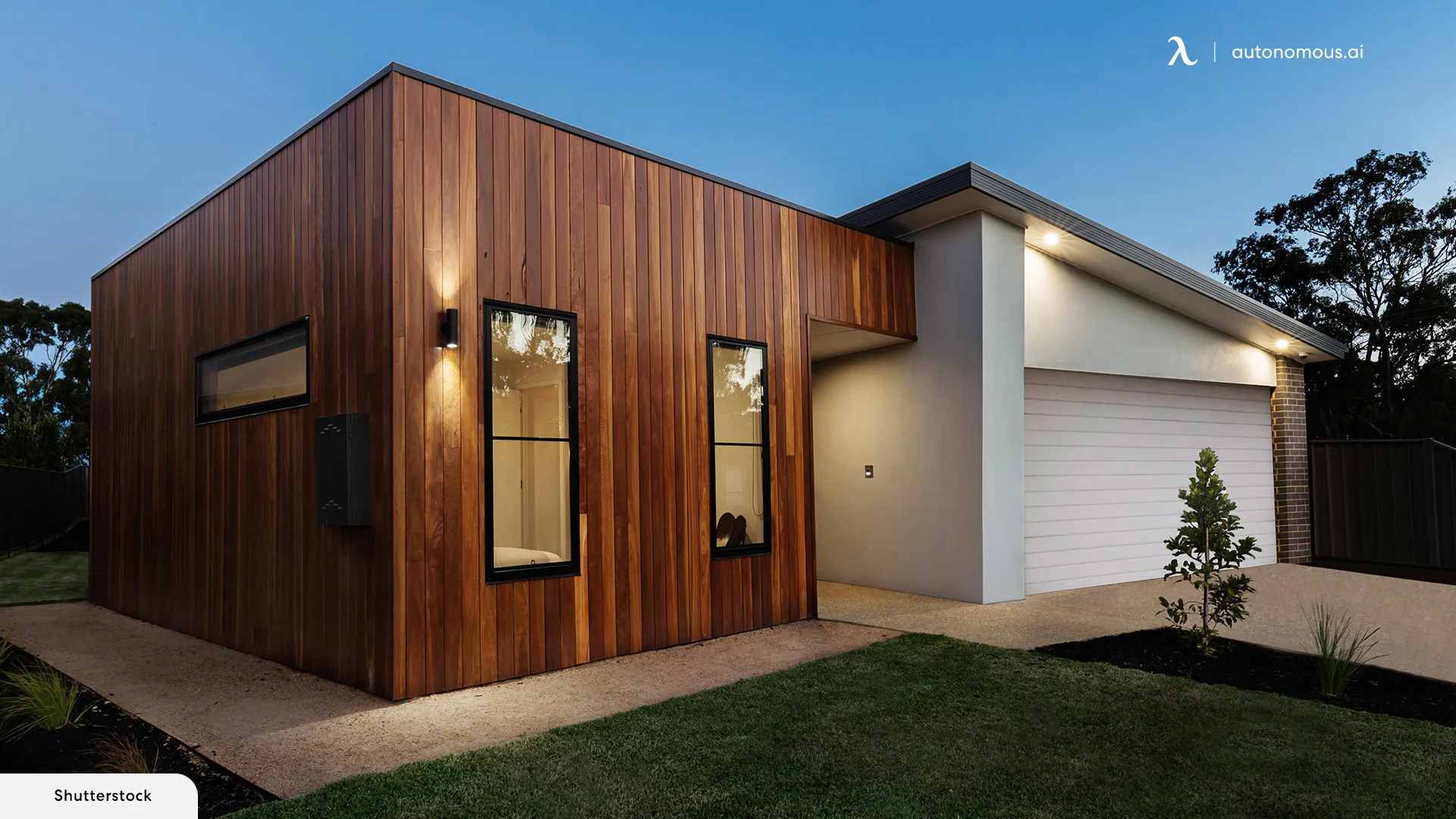
ADU Conversion
Whether it’s a garage, a basement, or a carriage house conversion, this ADU is the one that results from converting a preexisting structure into a usable and habitable space.
Conversions focus on transforming a part of a house or accessory unit into a fully functional space, so these projects usually involve outfitting such structures with insulation and a heating or cooling system and adding a water source for a bathroom or kitchen.
Whether the conversion ADU will have a separate entrance from inside the main property will depend entirely on your intended use.
Junior ADUs (JADUs)
Also known as JADUs, junior ADUs are parts of a property converted into a dwelling unit, so they’re seen as smaller versions of the options described above.
JADUs are typically less than 500 square ft. and may share a bathroom with the primary property. A tiny home or a treehouse apartment may fall into this category.
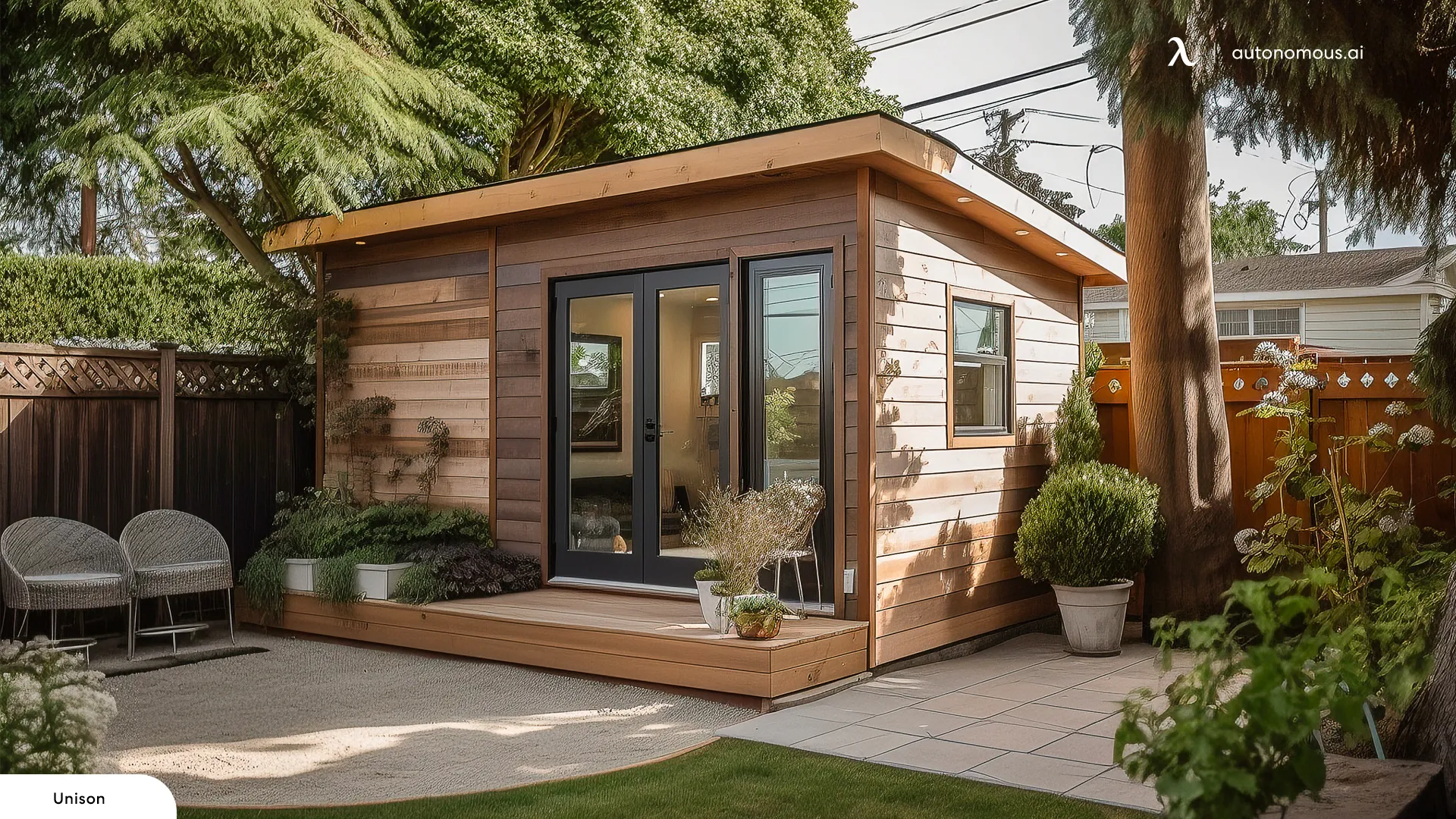
Benefits of ADUs
Whether it’s a secondary house built from the ground up or a prefab backyard studio, a Lancaster ADU offers many benefits to homeowners, including the following:
Affordable Housing
Since they're smaller, require fewer materials, and are built in less time, these structures are considerably cheaper than traditional homes. Plus, you don't have to pay for additional land or cover expenses related to utility infrastructure expansion. In other words, ADUs provide affordable housing.
Rental Income
Although the amount you can earn may vary due to different factors – such as the amenities the space is equipped with, its location, and its size, renting out modular homes in California can help you generate extra income.
Increased Property Value
Even if it’s just a tiny house in the backyard, an ADU can make your property more attractive to potential buyers or renters by adding usable square footage. On average, these structures can increase a home’s value by 100 times.
Convenience and Flexibility
ADUs allow family members to maintain their independence while still living close to each other. That’s why these spaces are often used by children returning home, college students, young adults who want to save money, retired parents and older relatives who need to keep family support nearby, and people who assist with child or elder care.
Reduced Environmental Impact
Since ADUs are small and require fewer materials, building one won't impact the environment as much as larger construction projects.
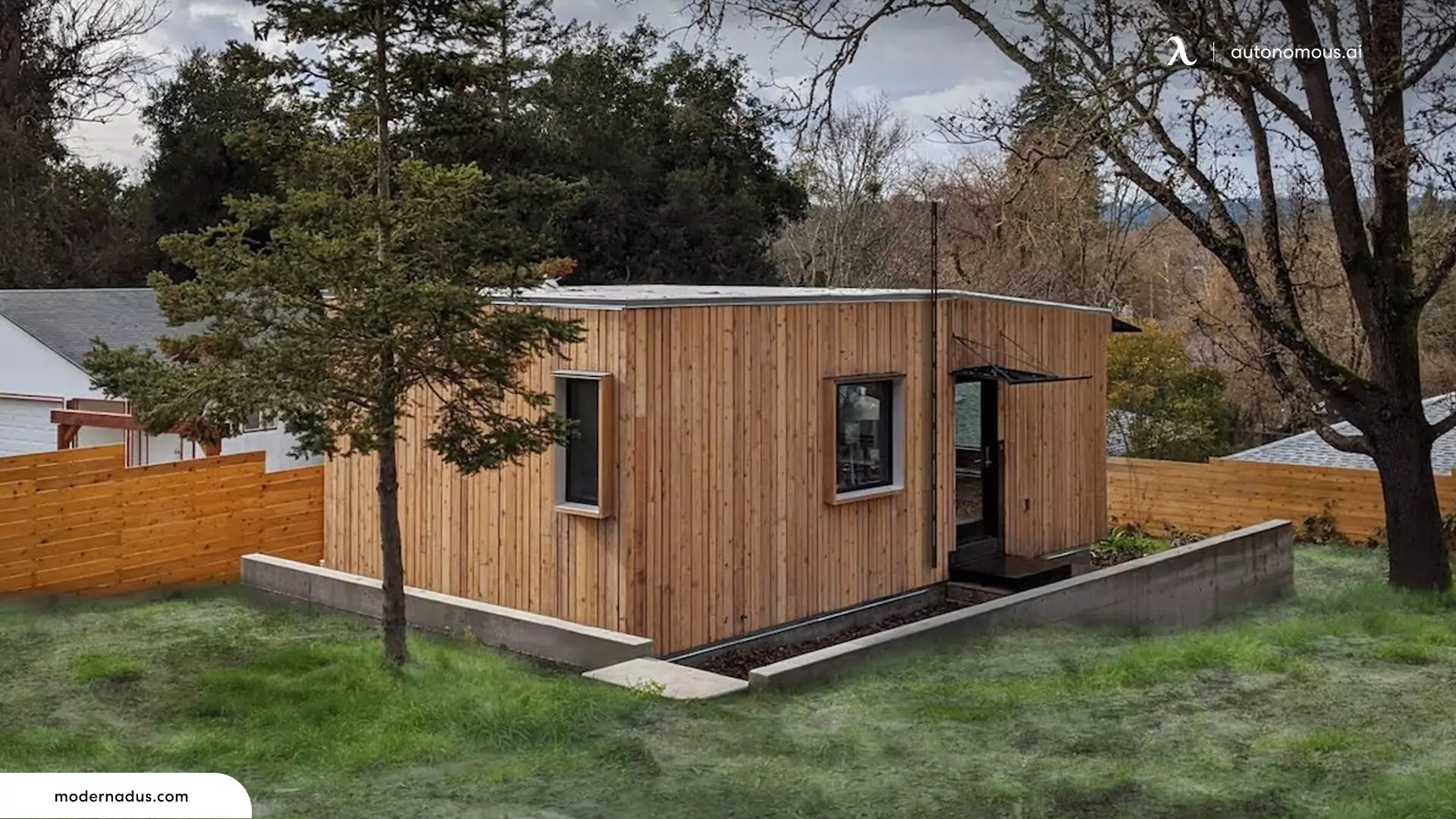
Lancaster ADU Regulations
In the city of Lancaster, ADU housing is not only permitted and legal but promoted by the local government.
These units provide a comfortable, safe, and affordable space to live in, so California officials are encouraging people to build them to combat the ongoing housing crisis. However, it comes with regulations and requirements.
If you're in Lancaster, these are the ADU regulations you should review:
Purpose and Prominence
Lancaster encourages ADU construction to address the housing shortage and provide more affordable housing options.
These units are seen as a viable solution for homeowners to increase property value, generate rental income, or provide housing for family members. So, they should be built for these purposes.
Allowed Locations
ADUs are allowed on single-family and multi-family properties in Lancaster, subject to zoning regulations and specific requirements.
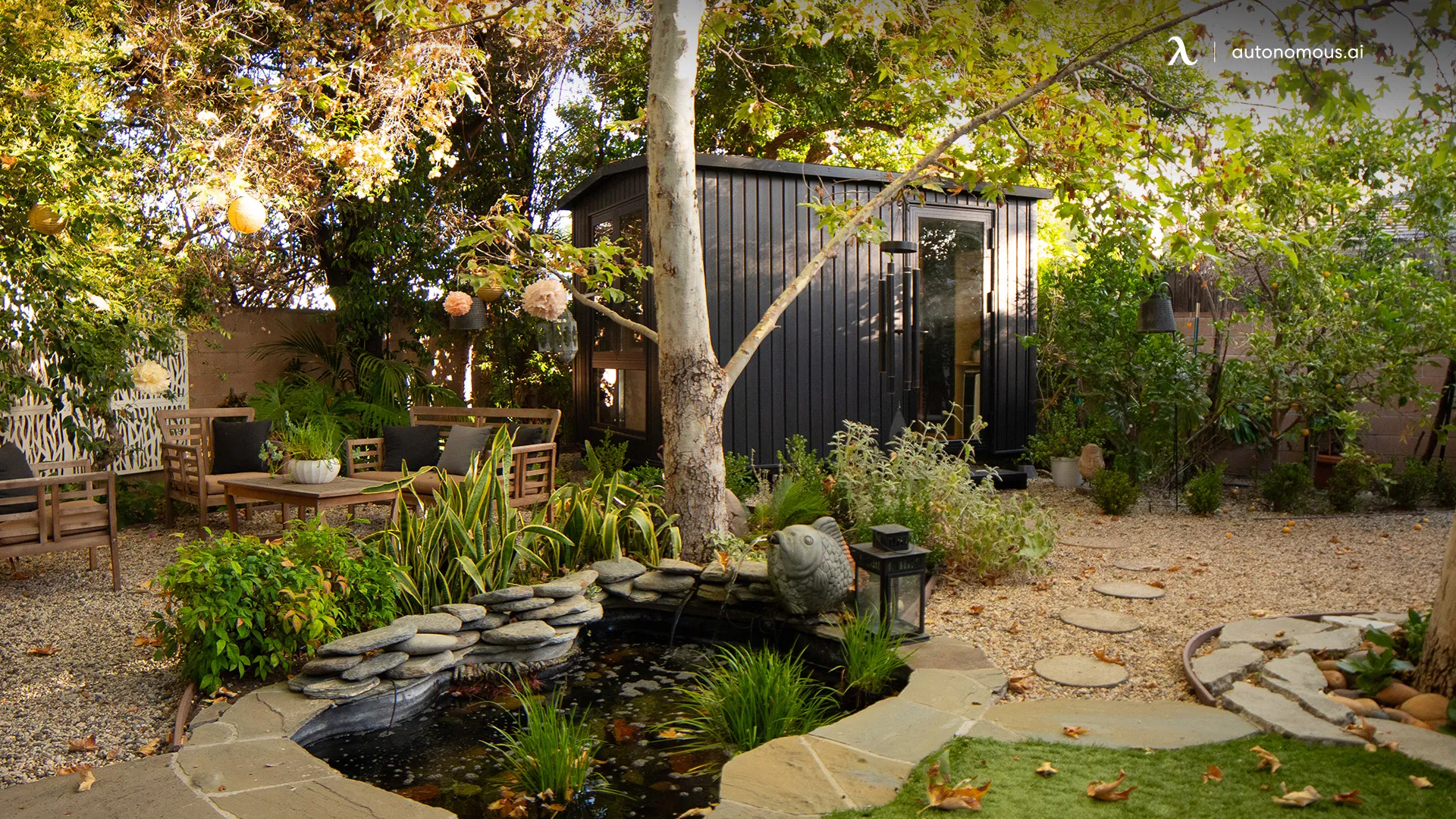
Minimum Lot Size
There are no minimum lot size restrictions for ADUs in Lancaster.
Maximum Square Footage
The maximum size depends on the type of ADU, but it's often as follows:
- Detached ADU: 1,200 sq ft.
- Attached ADU: 50% of the existing living area, up to 1,200 sq ft.
- JADU: 500 sq ft.
Maximum Height
A few years ago, Lancaster homeowners were only allowed to build ADUs to a maximum 16-foot height. However, these restrictions have been relaxed statewide.
Thanks to the new ADU laws set by California, in 2024, property owners can build secondary housing units with more height. If these structures are “attached,” they can even be up to 25 feet or as tall as the main house.
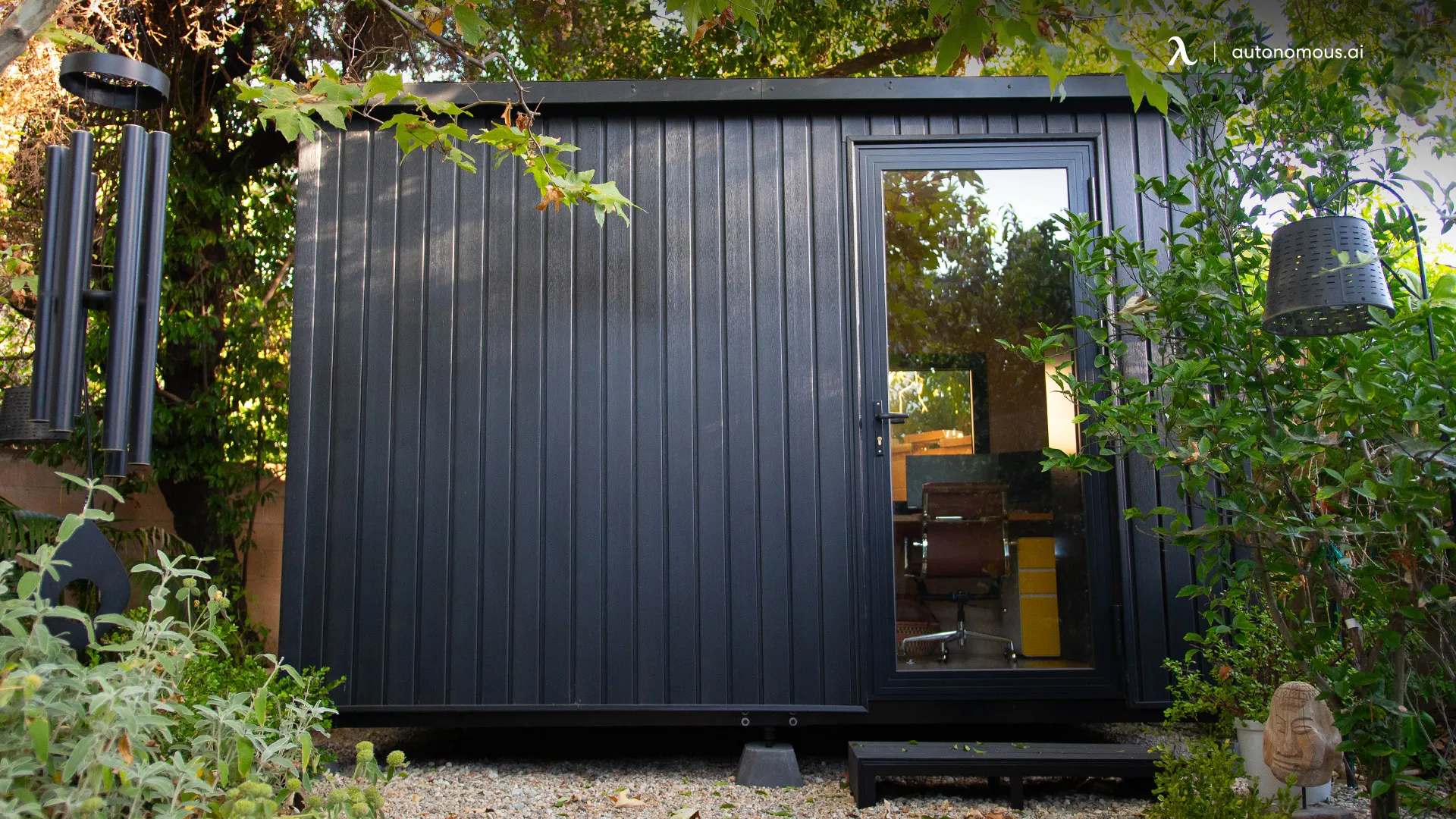
Minimum Setbacks
This requirement may vary depending on the type of ADU but, generally, the setback should be:
- 4 ft. from side and rear property lines for attached and detached ADUs
- Of sufficient distance to ensure fire safety in conversion ADUs and JADUs
Number of ADUs Allowed in a Lot
This is the maximum number of units allowed on a lot according to ADU rules in Lancaster.
- Single-family home: One or two ADUs
- Multi-family property: Depends on the type of ADU and existing dwelling units
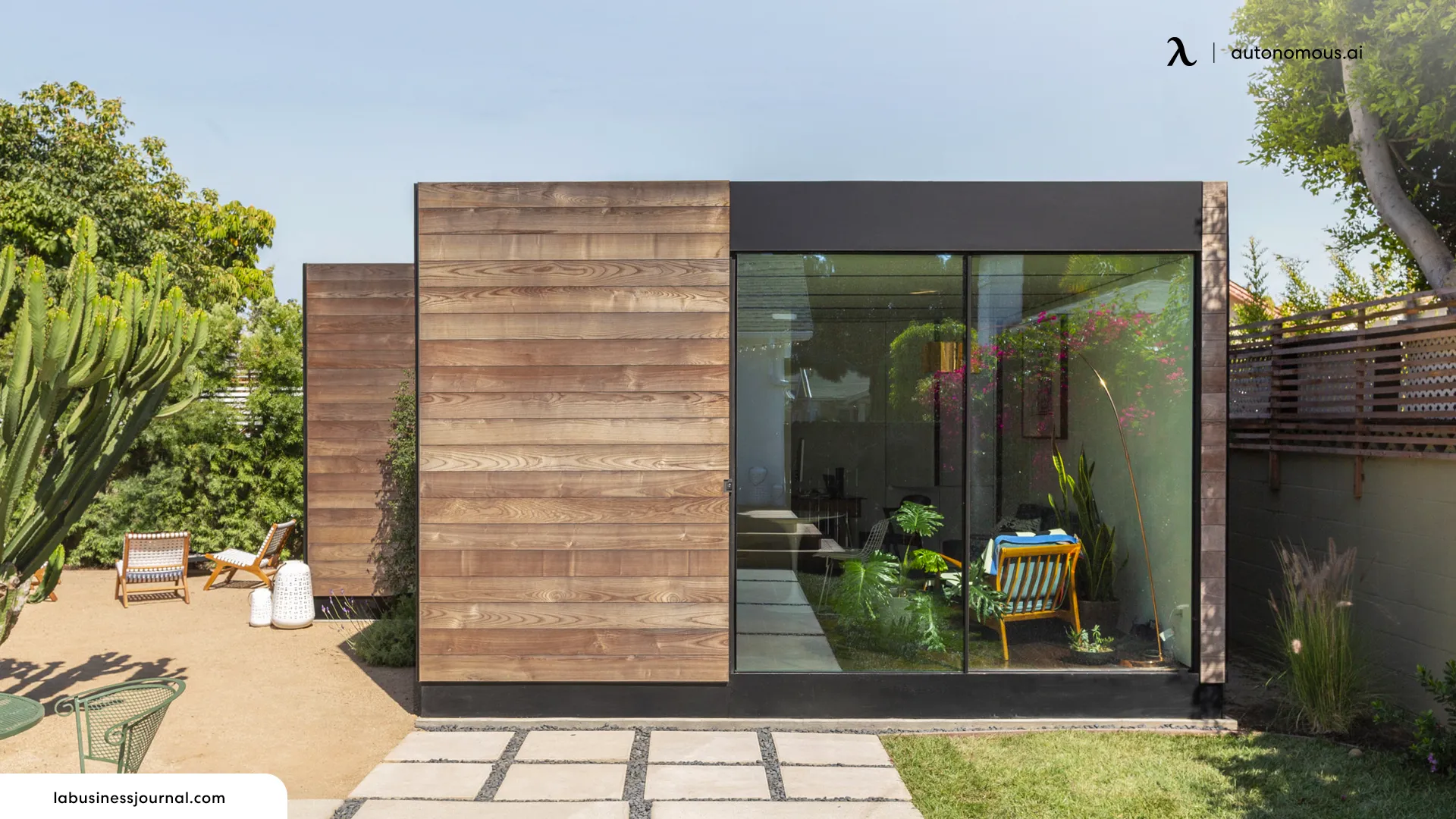
Parking Norms
For conversion ADUs and JADUs, no parking is required. However, attached and detached structures must have at least one parking space required, unless exempt.
Owner Occupancy
In some jurisdictions, property owners have historically been required to live in either the primary home or the ADU, but this rule doesn't apply to permitted units as of 2020.
Approval and Permits
Lancaster ADUs require permits and approvals from the city. The application process typically involves submitting plans, paying fees, and going through mandatory inspections.
If you want to get more information and fill out application forms, visit the City of Lancaster's official website.
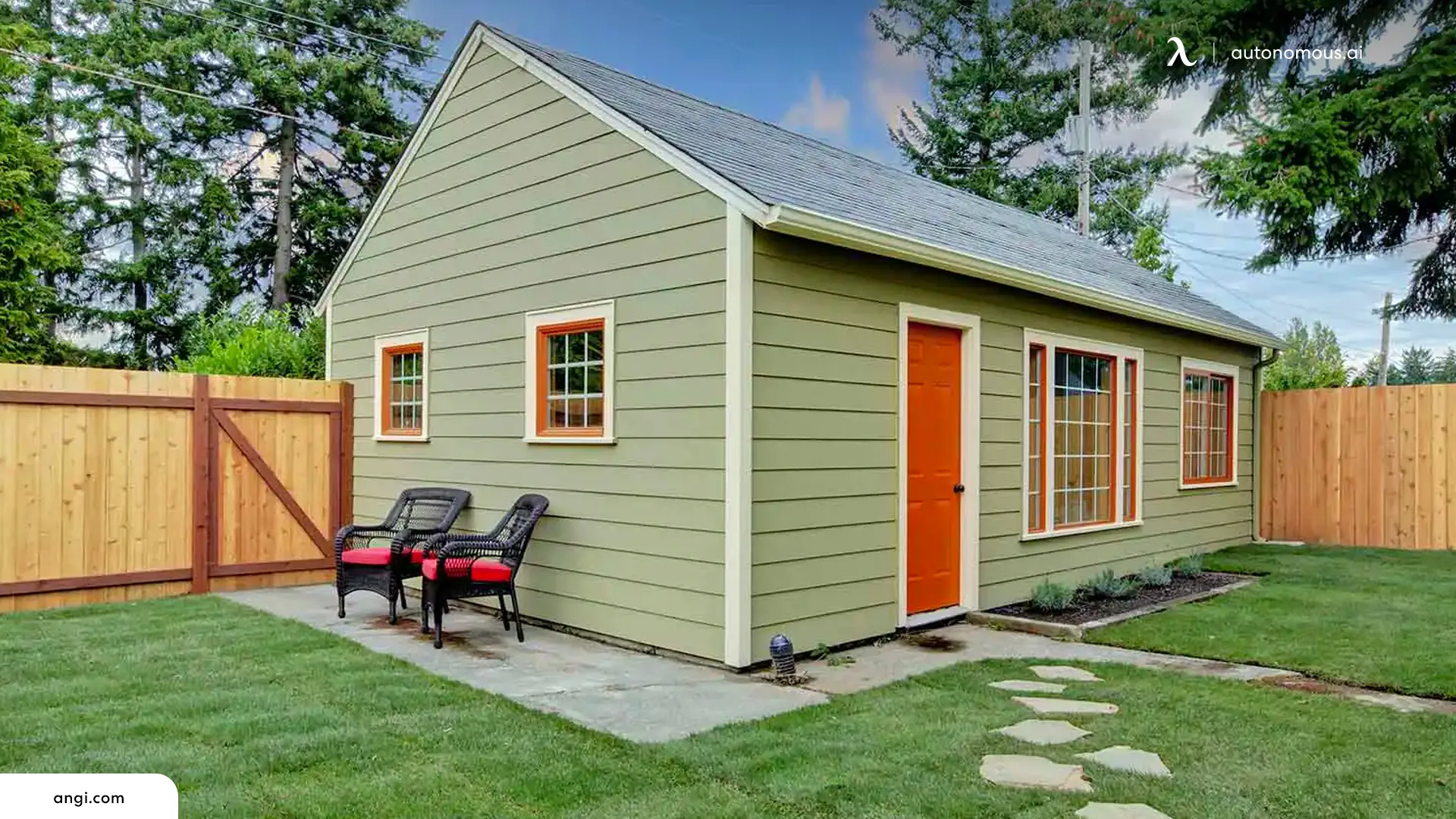
Top Lancaster ADU Builders
Did you learn about ADU rules in Lancaster? Are you ready to build one of these units on your property? The next step is to find a reputable and knowledgeable builder.
Below are the best options to consider in Lancaster:
Anchored Tiny Homes
Anchored Tiny Homes takes pride in offering extensive expertise in both ADUs and tiny homes to Lancaster property owners.
This builder can work with numerous designs, from detached ADUs to garage conversions and attached units, adapting to customers' needs and preferences.
With a strong emphasis on craftsmanship and quality materials, Anchored Tiny Homes creates ADUs that are both beautiful and durable. The team is fully licensed and dedicated to guiding clients through the entire process to achieve the best possible results.
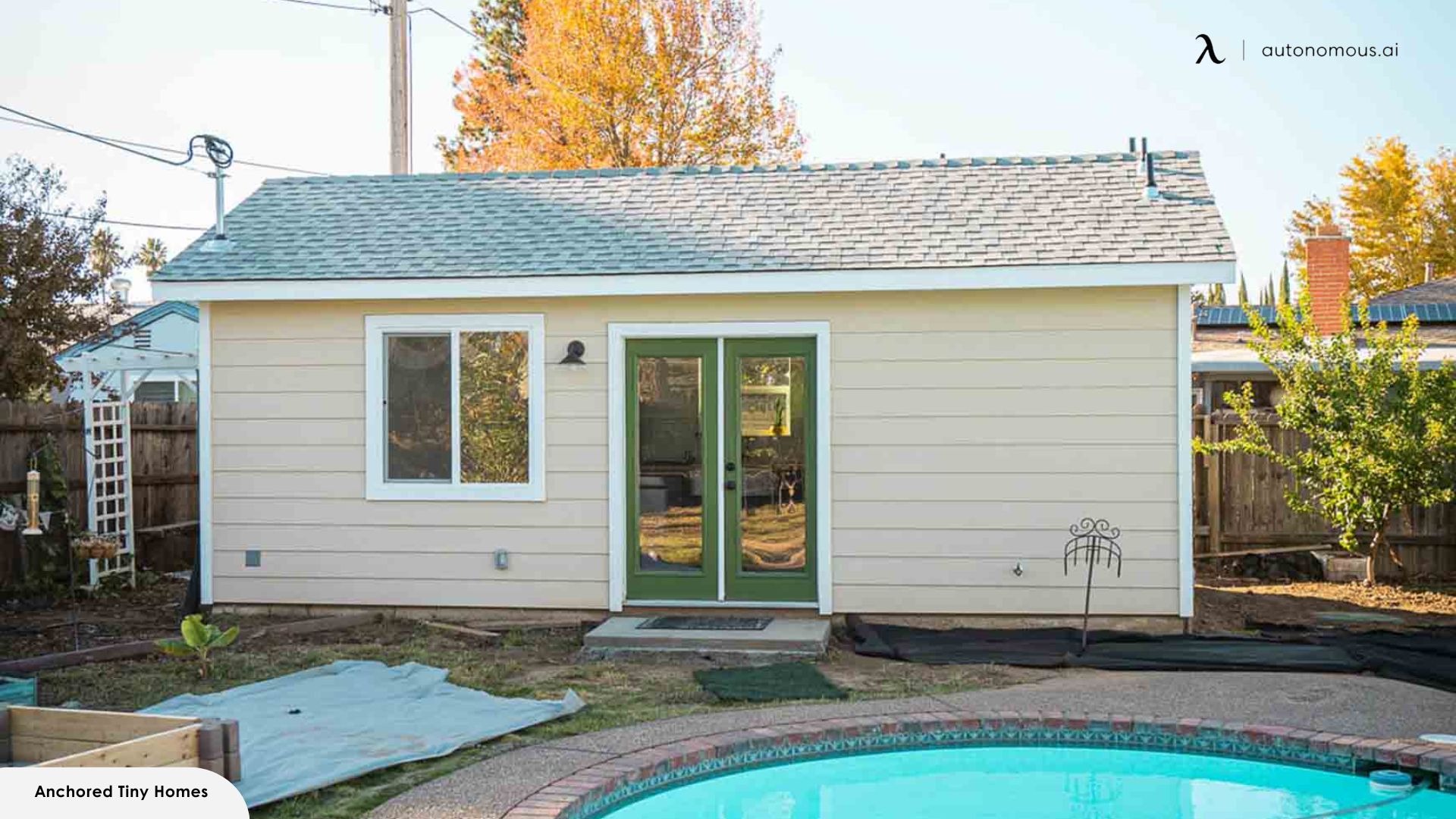
My Space Remodeling
My Space Remodeling is a fully insured and licensed contractor that specializes in designing and building ADUs in Lancaster and surrounding areas.
Thanks to its varied services, excellent results, and optimal customer service, this company has earned an A+ rating on the Better Business Bureau (BBB) website and 5 out of 5 stars on Yelp.
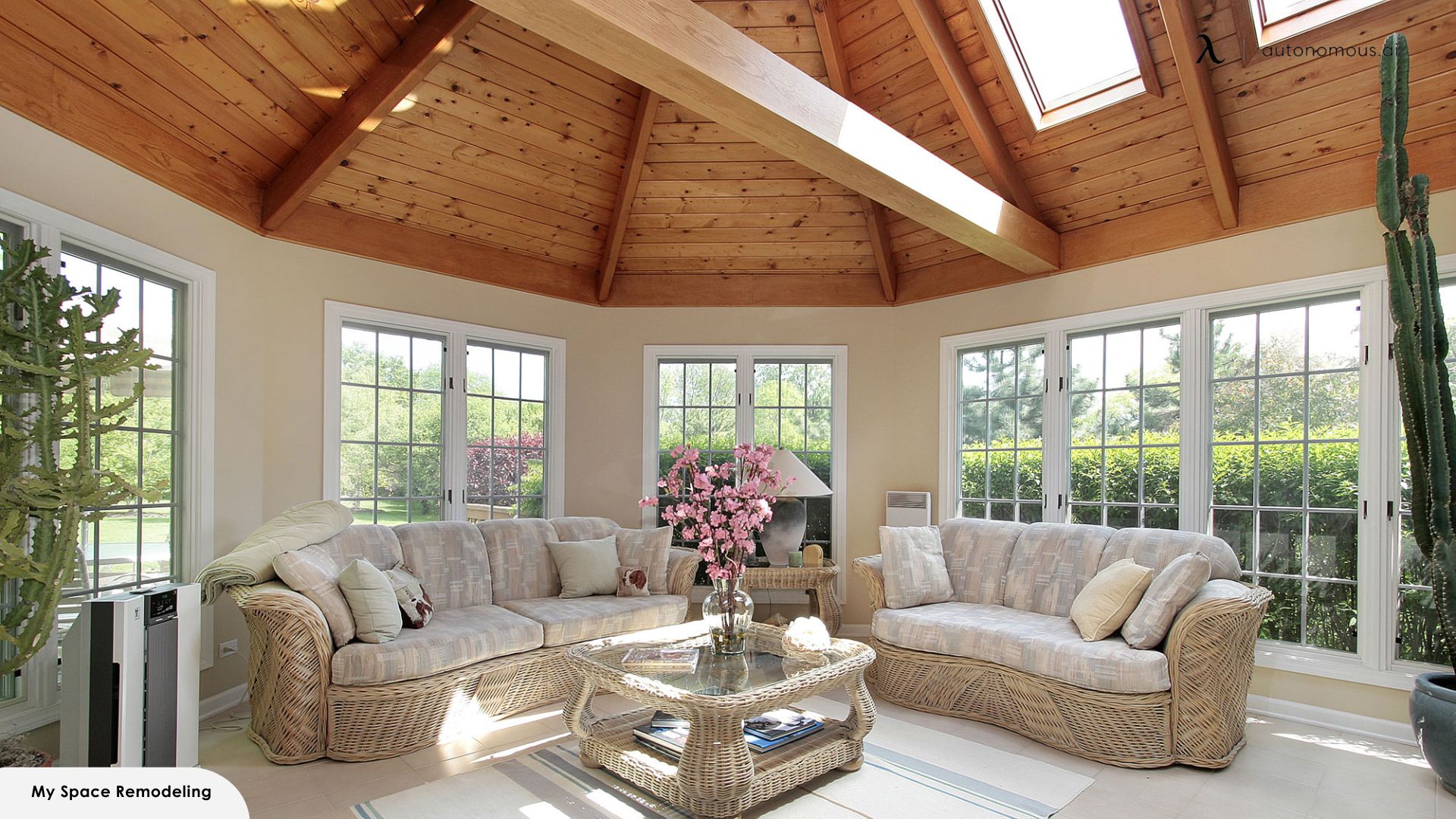
Find ADUs at Autonomous!
Autonomous specializes in office furniture and accessories but also offers prefabricated, modular ADUs designed for modern living.
A prefab ADU from Autonomous will feature sleek aesthetics, energy efficiency, and customizable layouts. Additionally, these units are built to offer sustainability and quick construction times.
Whether you want to have a separate art studio, a yoga area, or simply a home office, Autonomous ADUs can be the ideal solution to have the desired additional usable space on your property.
Do you want a modern ADU but don't have enough time to build it or just don't want to go through this tedious process? Autonomous has some prefab options that may come in handy. The following are the best!
WorkPod
The WorkPod is a prefabricated, modular backyard office designed to provide a private, sound-insulated workspace. It's a standalone unit that can be easily installed without major construction.
This backyard office pod is the perfect balance between size and functionality. Its sound insulation and minimalist design create a focused and productive environment, making it a versatile option for various purposes.
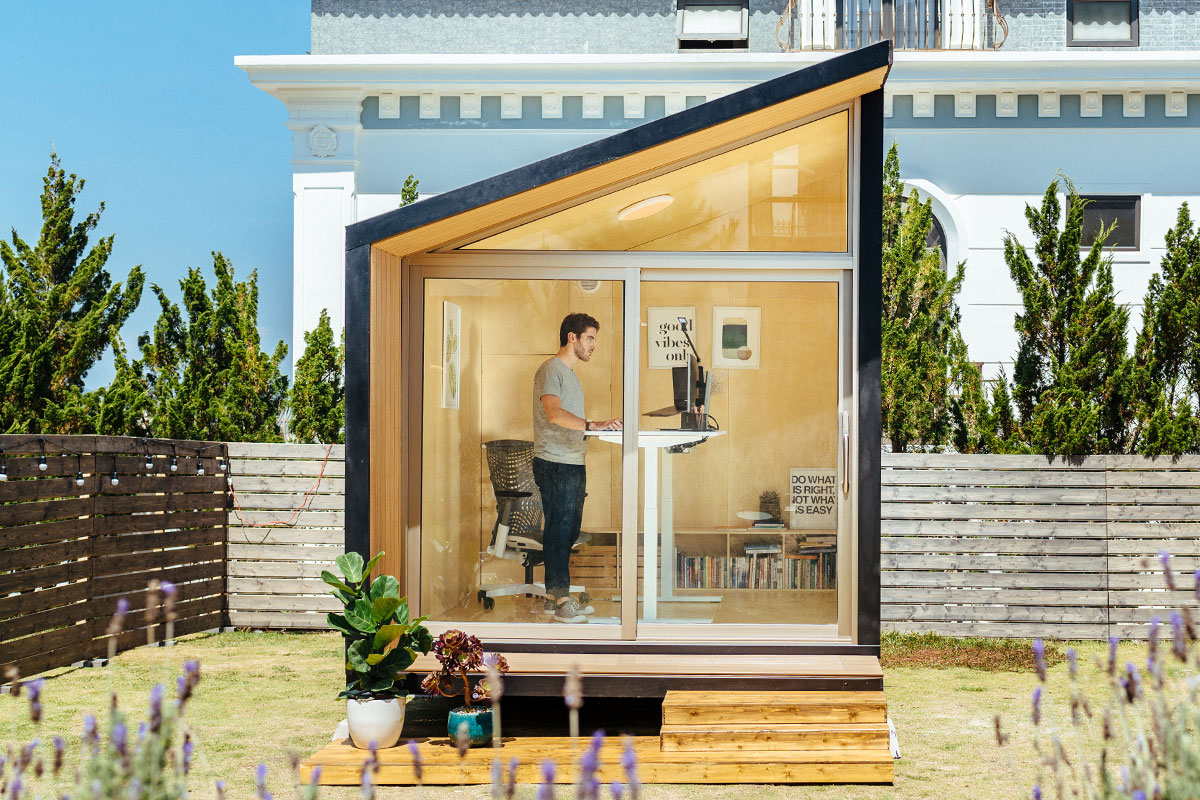
WorkPod
| Overall size | 8.5’W x 12’L x 11’H |
| Floorspace | 102 square feet |
| Ceiling height | 6.8’ to 9.3’ |
| Weight capacity | 2.9 tons |
| Door & Window dimensions, material (include glass) | Main door: 7.5’W x 6.8'H 3 windows: 1.1’W x 7.9’H Window material: Wooden frame, 5/16” tempered glass, composite wood cover Door material: Anodized aluminum frame, 5/16” tempered glass |
| Siding, roof, floor & balcony material | Siding: Plywood 1/2”, wooden frame, honeycomb paper, plywood 3/8”, bitume, housewrap, vinyl siding Roof: Roof shingles Floor: Plywood Balcony: Composite wood |
| Electrical devices | 1 RCB (Residual current breaker) 3 Wall outlet (Universal wall sockets) 1 Ceiling light switch 1 Ceiling light 1 Ventilator switch 1 Ventilator 66ft power cable with 2 connectors |
| Power input | Maximum voltage: 110V AC (US standard) Maximum current: 25A Maximum power dissipation: 2750W |
| Interior furniture | Unfurnished option: 1 Bookshelf, 1 Electrical Cabinet Furnished option: 1 SmartDesk Connect, 1 ErgoChair Ultra, 1 Monitor Arm, 1 Cable Tray, 1 Filing Cabinet, 1 Anti-Fatigue Mat, 1 Bookshelf, 1 Electrical Cabinet |
| Compatible with | Portable air conditioner: A/C units with dimensions smaller than 22” L x 20” W x 88” H and a 5.9” vent hole diameter will fit well. Heater: A small personal heater is more than sufficient. |
- Handy homeowners
- Professionals who need a quiet, dedicated space to work from home
- Freelancers who require a focused environment away from household distractions
- Permit-free
- Zero foundation preparation
- Built with weatherproof and soundproof materials
- Pre-wired with ambient lighting and outlets
- Ready in 3 days
- Requires sufficient outdoor space which may not be available to everyone
- May require additional setup for internet and other connectivity
Why Choose WorkPod?
The WorkPod stands out from other brands by being optimized to include everything you need for setup, such as a foundation and easy assembly, which takes only 2-3 days. Additionally, the cost of the WorkPod includes essential elements like windows, a door, and lifestyle interior features. The table below provides a detailed cost comparison between the WorkPod and other brands, highlighting the value and convenience of choosing WorkPod.
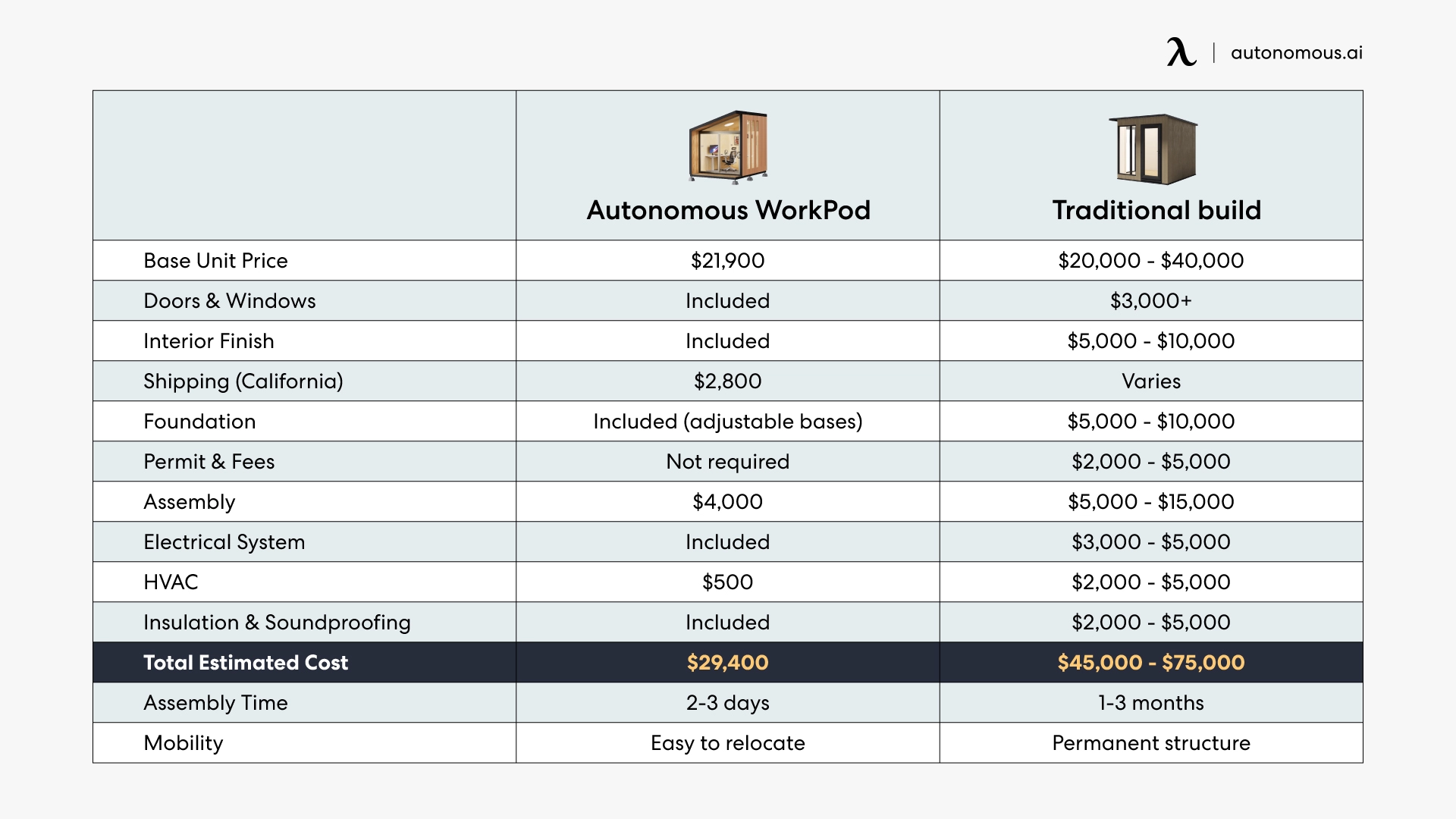
WorkPod Versatile
The WorkPod Versatile is a larger version of the previous model. As such, it offers more space and flexibility. Built with high-quality materials, this studio shed is highly durable, comfortable, and suitable for use as a home office, guest room, or even a small living area.
Actually, this increased size makes the WorkPod Versatile the ideal option for those who need a multi-functional space that can adapt to their changing needs, combine two or more areas, or just accommodate more people.
/https://storage.googleapis.com/s3-autonomous-upgrade-3/production/ecm/240412/StudioPod-2.jpg)
WorkPod Versatile
| Overall size | 8’4”W x 12’6”L x 9’10”H |
| Floorspace | 105 square feet |
| Ceiling height | 7’3” |
| Weight capacity | 2.9 tons |
| Pedestal | 18”W x 43”L x 7”H |
| Door & Window dimensions, material (include glass) | Main door: 39”W x 89”H Large window: 59”W x 81”H Small window: 39”W x 39”H Window & door material: Powder coated aluminum, 5/16” tempered glass |
| Siding, roof, floor & balcony material | Siding: Plywood 1/2”, steel frame, honeycomb paper, plywood 3/8”, bitume, housewrap, vinyl siding Roof: Roof shingles Floor: Plywood Pedestal: Steel frame & wood plastic composite |
| Electrical devices | 1 RCB (Residual current breaker) |
| Power input | Maximum voltage: 110V AC (US standard) Maximum current: 25A Maximum power dissipation: 2750W |
| Furniture (optional) | Cabinet, Desk, Small & Big Bookshelf, TV Shelf, Foldable Sofa Table & Electrical Cabinet* (*Electrical Cabinet always included) |
- Handy homeowners
- Professionals who need a quiet, dedicated space to work from home
- Freelancers who require a focused environment away from household distractions
- More spacious and versatile than the WorkPod
- Suitable for various uses
- Same quick installation and modern design
- Higher price point than the WorkPod
- May require special equipment for installation
WorkPod mini
The WorkPod mini is another Autonomous ADU, but it’s a compact and affordable version. Due to its compact size and lower price, this option is attractive for those with limited space or budget.
While it lacks some of the features of the larger models, it still provides a private and functional space.
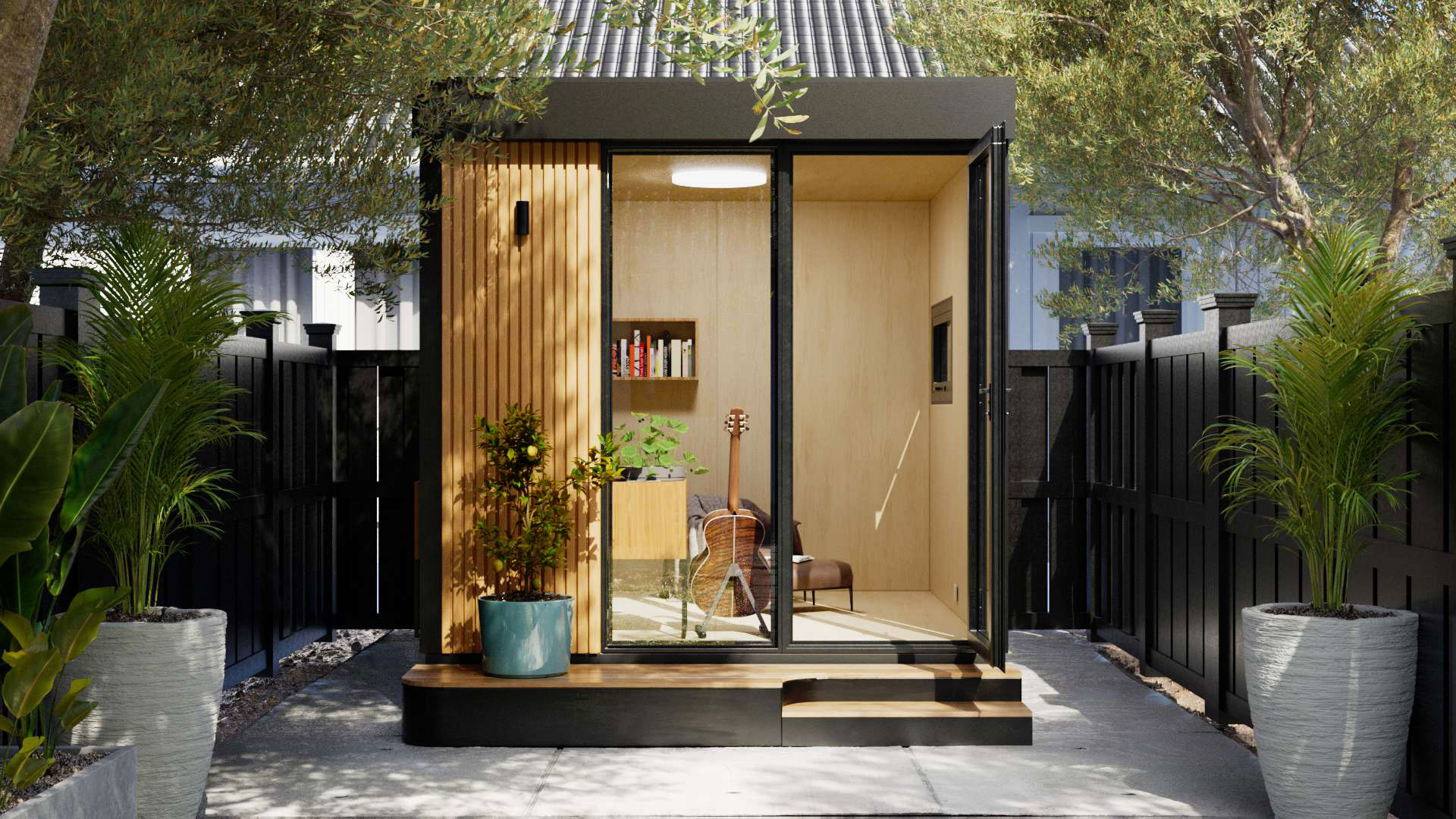
WorkPod mini
| Dimension | Overall size: 8’7"W x 9’L x 9’3"H Floorspace: 80 square feet Ceiling height: 7’3" Weight capacity: 2.3 tons (including Pod body) Pedestal: 24"W x 103"L x 9"H |
| Door & Window dimensions, material (include glass) | Main door: 37"W x 89"H (open side) & 33"W x 89"H (fixed side) Window: 43"W x 20"H Window & door material: Powder coated aluminum, 5/16" tempered glass |
| Siding, roof, floor & balcony material | Siding: Plywood 1/2" , steel frame, honeycomb paper, plywood 3/8", bitume, housewrap, vinyl siding Roof: Metal roofing Floor: Plywood Balcony & Pedestal: Steel frame & wood plastic composite |
| Electrical devices | 1 RCB (Residual current breaker) 2 Wall outlet (Universal wall sockets) 1 Ceiling light switch 1 Ceiling light 1 Wall light 1 Ethernet wall port 66ft power cable with 2 connectors |
| Power input | Maximum voltage: 110V AC (US standard) Maximum current: 25A Maximum power dissipation: 2750W |
- Handy homeowners
- Professionals who need a quiet, dedicated space to work from home
- Freelancers who require a focused environment away from household distractions
- Lowest price among all WorkPod options
- Compact size for tight spaces
- Easy assembly
- Limited space
- Fewer features compared to other models
Final Thoughts
If you have a property in Lancaster, an ADU can be a great addition. However, it’s necessary to understand the related laws and regulations, search for the required permits, and find a reputable builder who can handle this project.
Frequently Asked Questions
How much does it cost to build an ADU in Lancaster?
Costs vary widely depending on size, type, design, materials, and site conditions, but these are the estimates:
- Prefabricated: $100,000 - $250,000
- Attached: $150,000 - $300,000
- Detached: $200,000 - $400,000
Where can you find more information about Lancaster ADU regulations?
If you need more information about ADU rules in Lancaster, you can check the City of Lancaster website, consult with the Development Services Department, or review the resources provided by the California government.
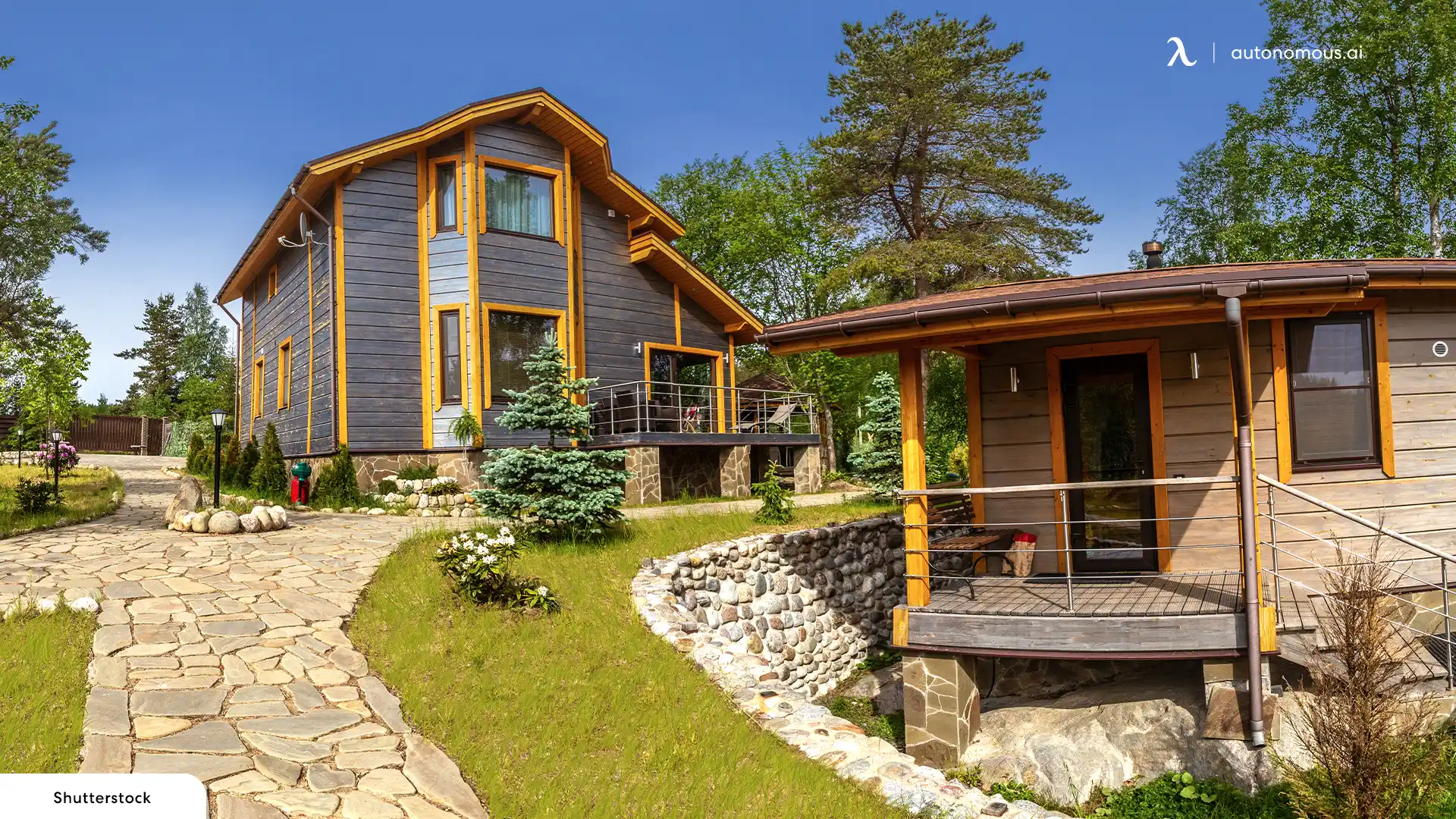
Is it necessary to get a permit in order to build a Lancaster ADU?
Yes, it is absolutely necessary to obtain a permit before building an ADU in Lancaster.
How long does it take to plan, design, and build an ADU?
The entire process typically takes several months to a year or more, but this may vary depending on the structure's size, design, materials, and other aspects. If you buy an ADU prefab, you can install it in just days.
Will building an ADU add more value to a property?
Yes, in most cases, building an ADU will add significant value due to increased living space, rental income potential, and curb appeal.
Stay connected with us!
Subscribe to our weekly updates to stay in the loop about our latest innovations and community news!
Interested in a Link Placement?
Spread the word
.svg)


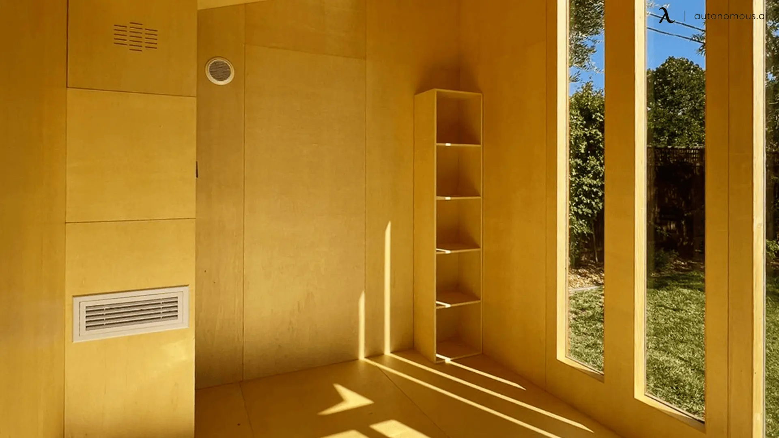
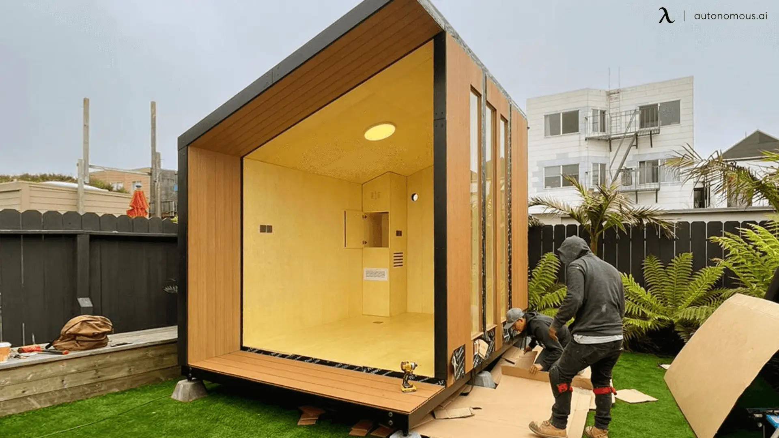
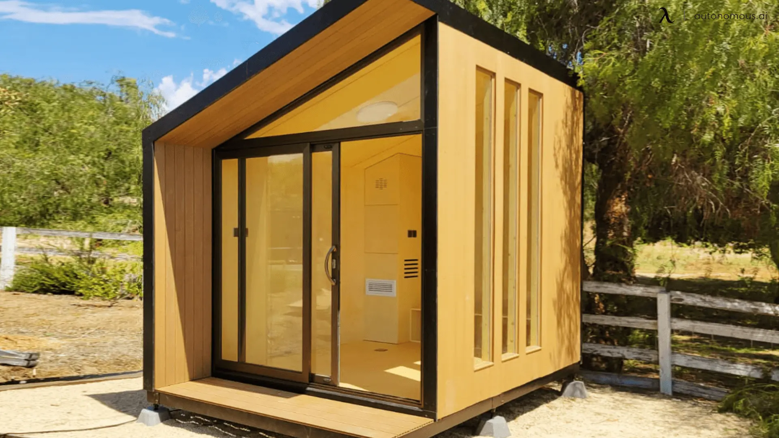
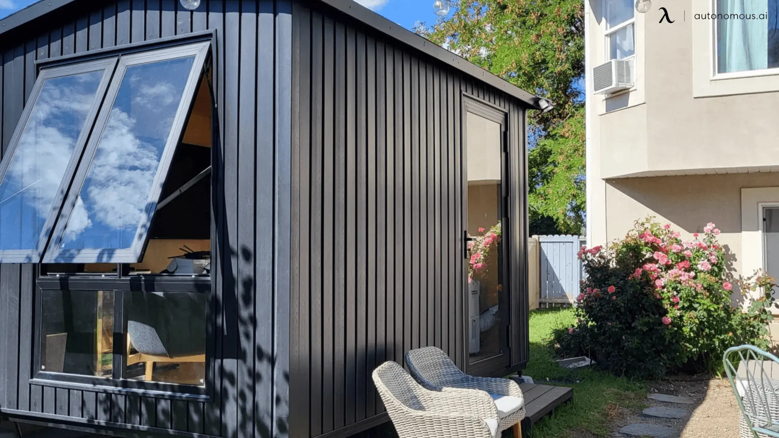
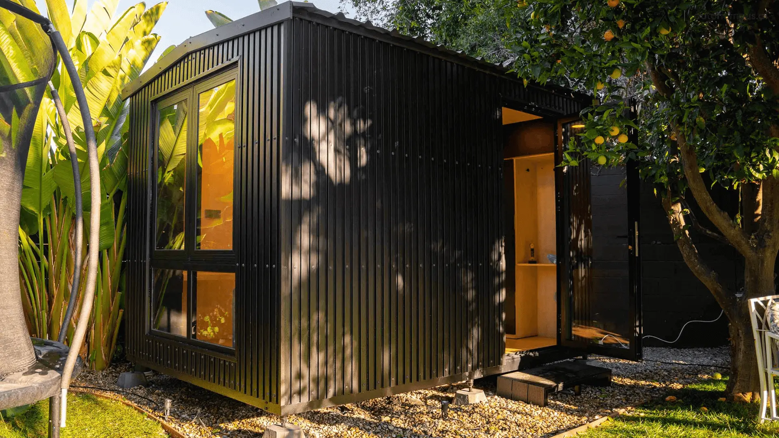
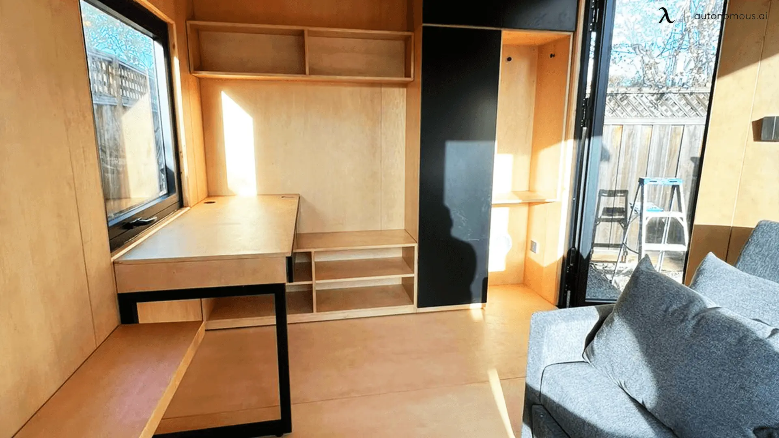
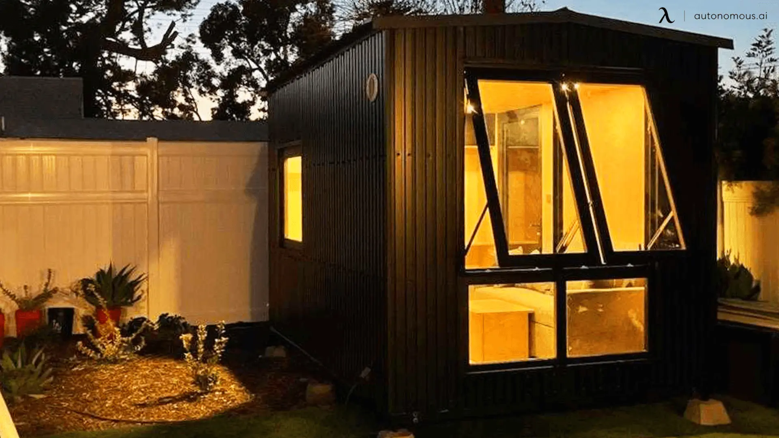
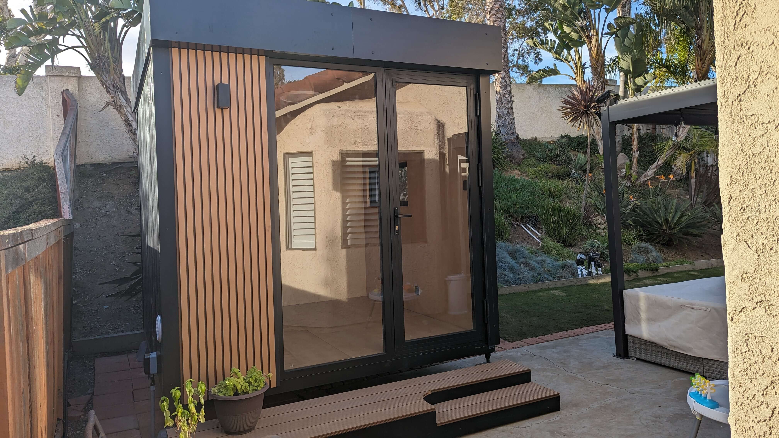
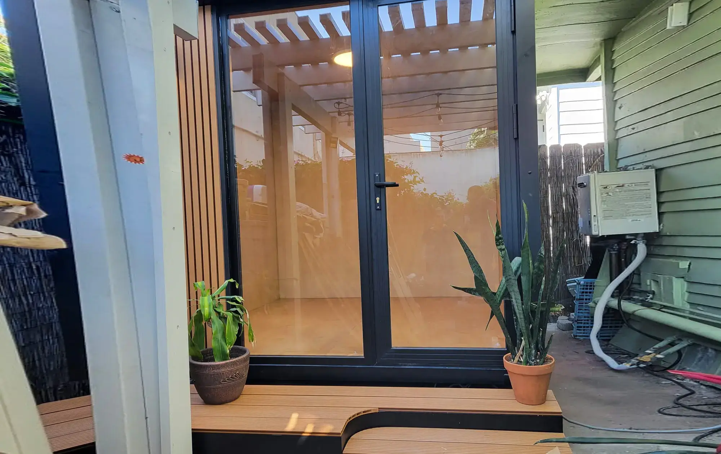
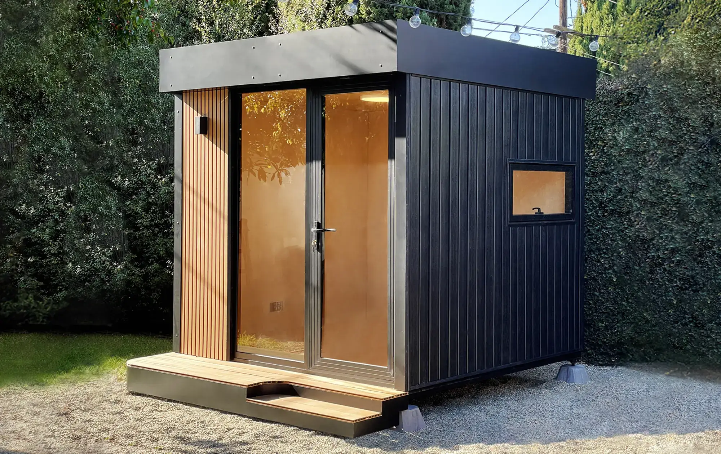
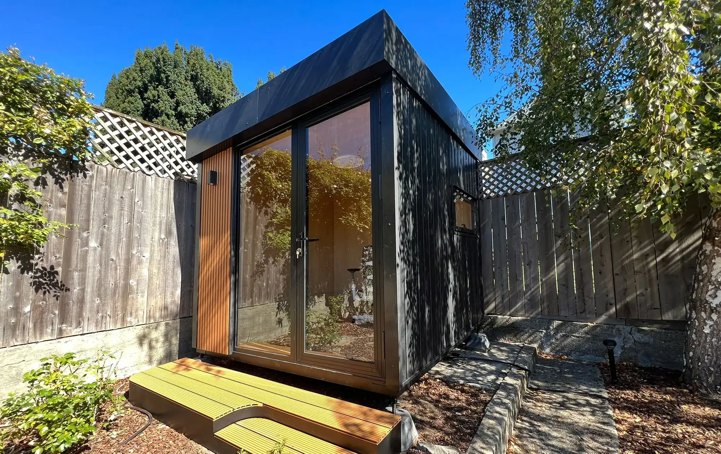


/https://storage.googleapis.com/s3-autonomous-upgrade-3/production/ecm/230914/bulk-order-sep-2023-720x1200-CTA-min.jpg)
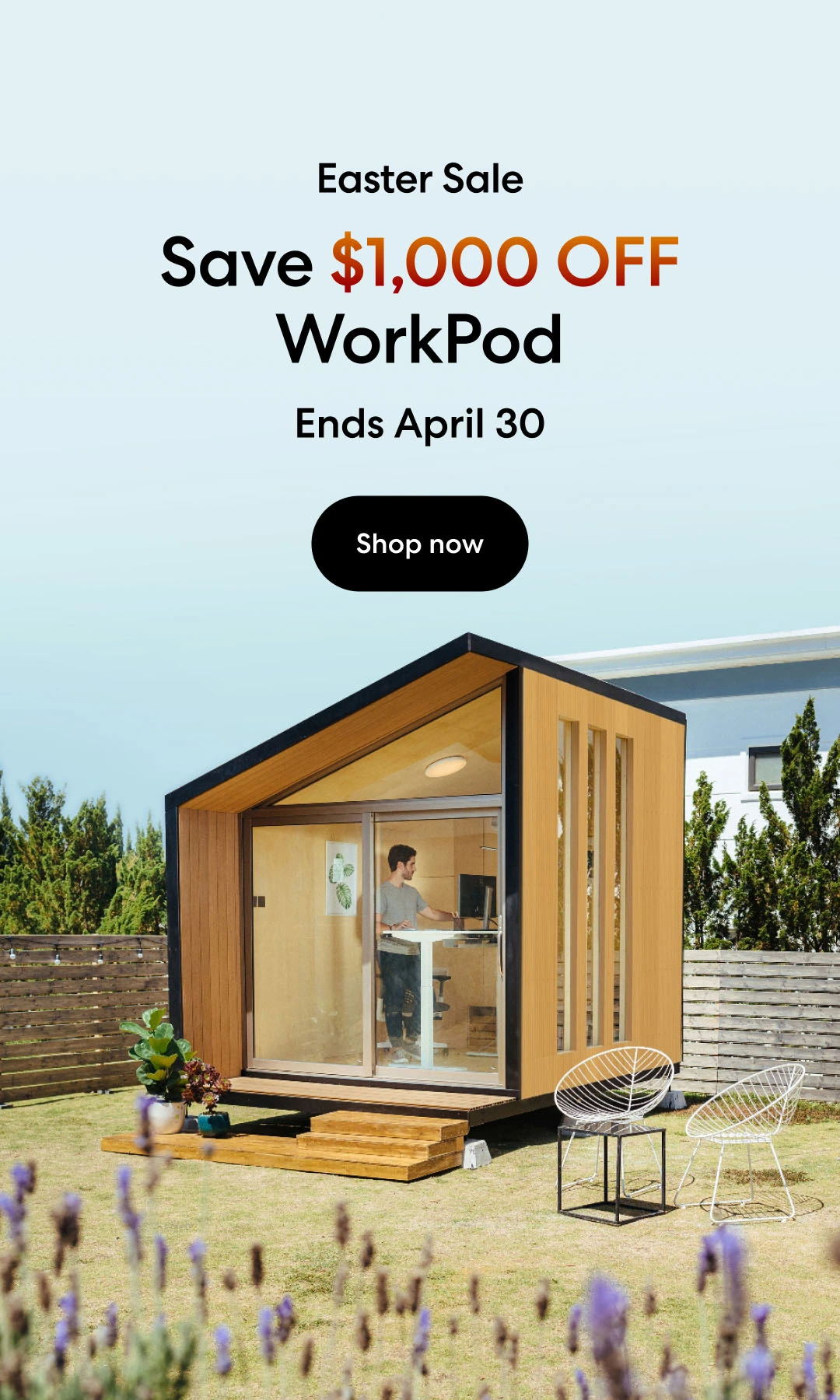
/https://storage.googleapis.com/s3-autonomous-upgrade-3/production/ecm/230824/image_tMoN47-V_1692155358869_raw-93ed49d8-7424-464e-bdfe-20ab3586d993.jpg)