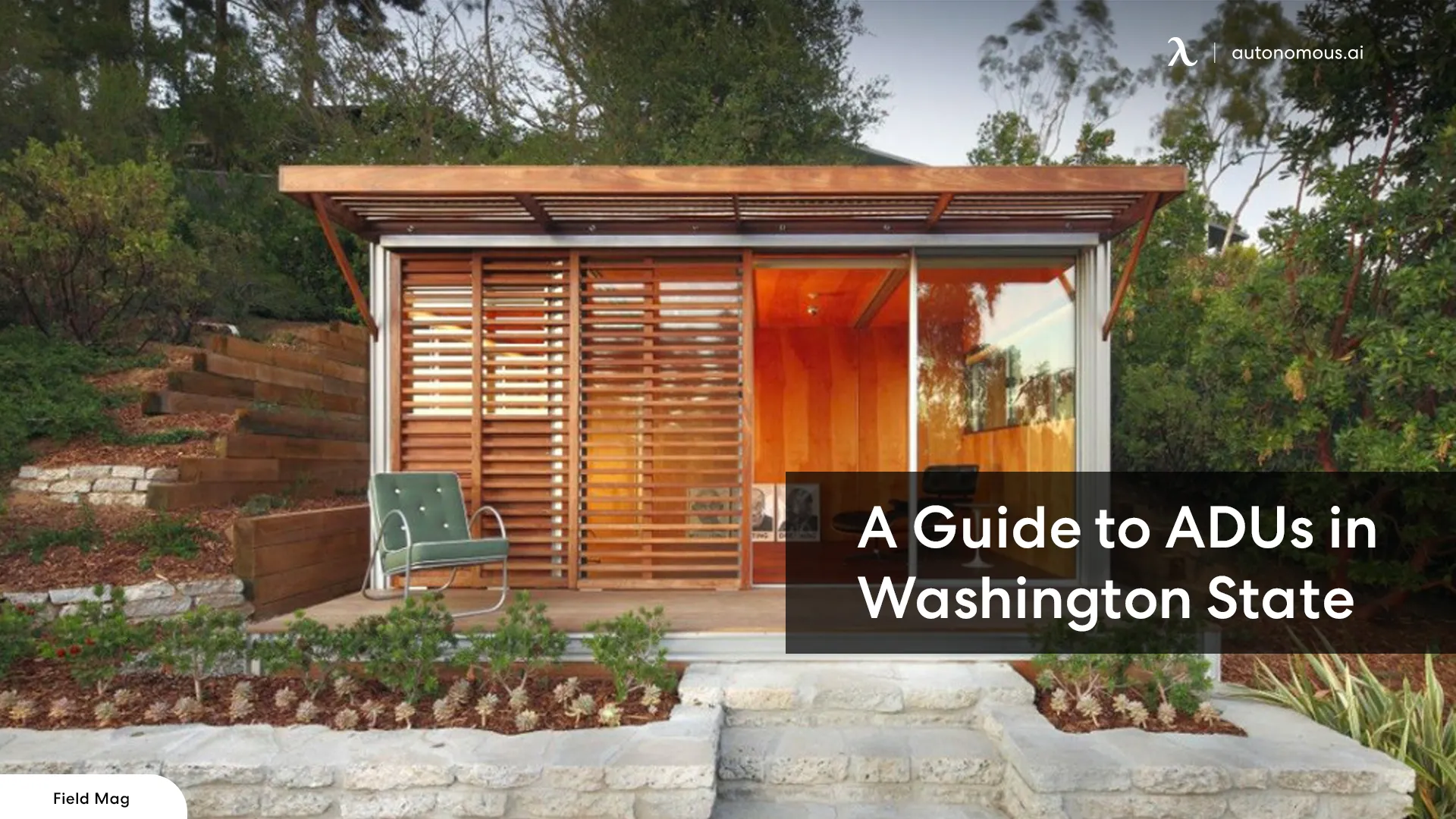
ADUs in Washington State: A Guide to Building and Living in ADU
Table of Contents
Welcome to our comprehensive guide on ADUs in Washington State. If you're considering building an Accessory Dwelling Unit (ADU) or are curious about the regulations and benefits of ADUs in the area, you've come to the right place.
This guide will provide you with essential information on building ADUs in Washington State. From understanding the Washington state ADU law and regulations to exploring design considerations and financing options, we'll help you navigate the ADU landscape. Get ready to unlock the potential of ADUs and create your dream prefab guest house in Washington State.
Regulations and Permitting Process for ADUs in Washington State
Building an Accessory Dwelling Unit (ADU) in Washington State requires adhering to specific regulations and navigating the permitting process. These regulations vary depending on the local jurisdiction, but some general guidelines must be remembered.
- Zoning and Land Use: Check the zoning regulations of your specific location to determine if ADUs are allowed on your property. Some areas may have restrictions on size, setbacks, and density.
- Size and Design: ADUs in Washington State typically have size limitations. The maximum size allowed often depends on the square footage of the primary dwelling or the lot size. Designs should comply with building codes and architectural standards.
- Permitting Process: To initiate the ADU construction, you must obtain the necessary permits. This involves submitting detailed plans and documentation to the local permitting department. The process may include reviews for compliance with building codes, fire safety, and utility connections.
- Parking Requirements: Many jurisdictions require additional parking spaces when adding an ADU. Verify the parking regulations specific to your location to ensure compliance.
- Utility Connections: ADUs typically require separate utility connections, including water, sewer, and electricity. Check with local utility providers to determine the requirements and process for connecting to these services.
- Legal Rental Requirements: If you plan to rent out your ADU, familiarize yourself with the legal requirements for rental units in Washington State, such as tenant screening, lease agreements, and landlord-tenant laws.
It's important to note that regulations and permitting processes can vary across different cities and counties in Washington State. Therefore, consulting with the local building department or hiring a professional architect or contractor familiar with your area's specific regulations is advisable.
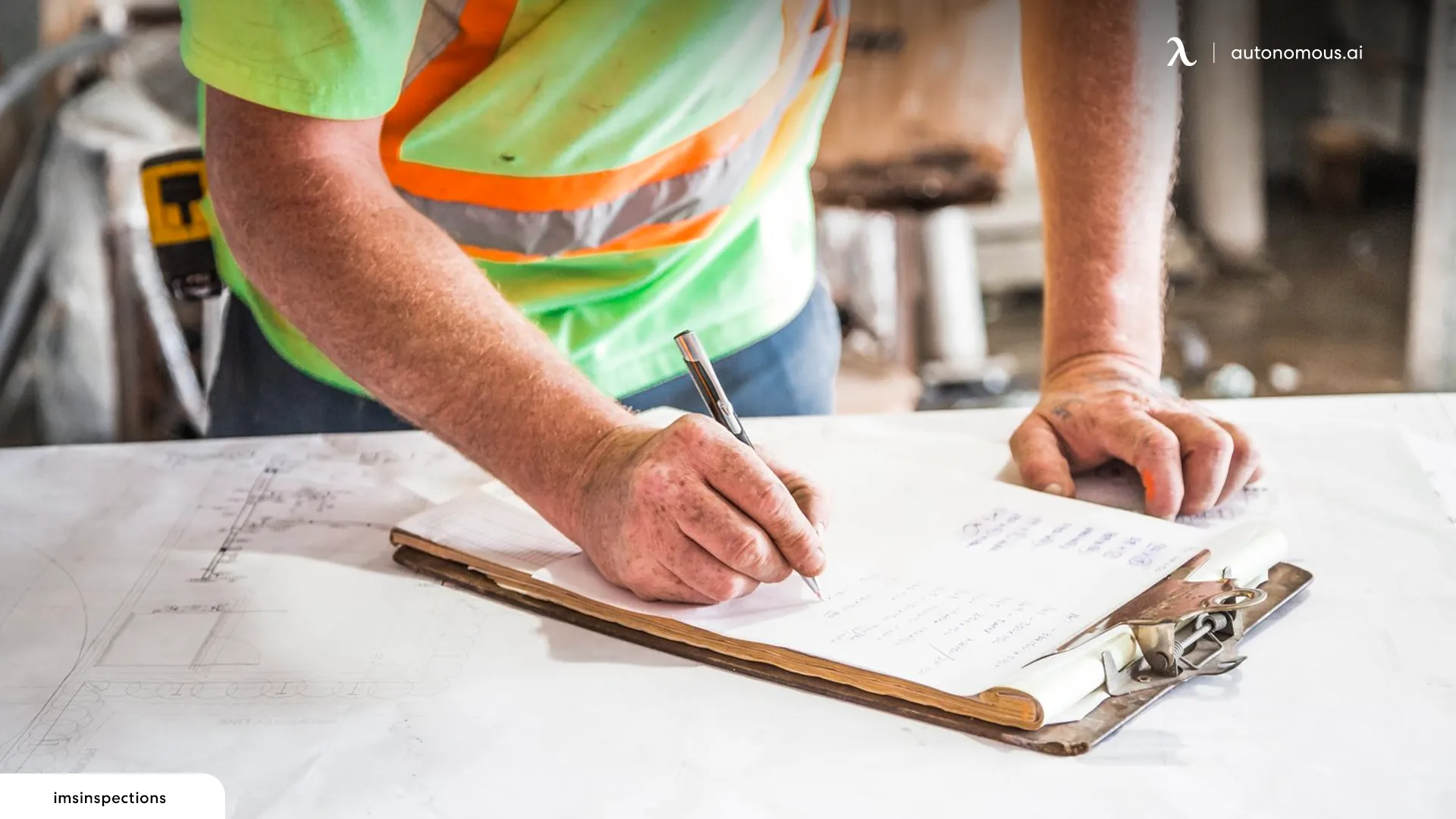
Designing and Building ADUs in Washington State
Designing and building an Accessory Dwelling Unit (ADU) in Washington State requires careful consideration of regulations and design elements. Adhering to the Washington State ADU regulations and local building codes is essential.
Size, layout, and architectural style are crucial when designing your ADU. You can choose various options to create the desired space, such as small home kits, prefab homes under $50K, or small prefab cabins. Seeking guidance from design professionals or experienced builders, like Autonomous ADUs, can ensure compliance with regulations and assist in bringing your vision to life.
Obtaining the necessary permits and following proper building procedures during construction is important. Hiring a reputable builder(like Autonomous ADU) experienced in ADU construction will ensure adherence to regulations and deliver a high-quality finished product. Efficient project management, clear communication, and periodic inspections contribute to a successful ADU build.
Combining thoughtful design considerations with proper construction processes can create a functional and compliant ADU in Washington State.
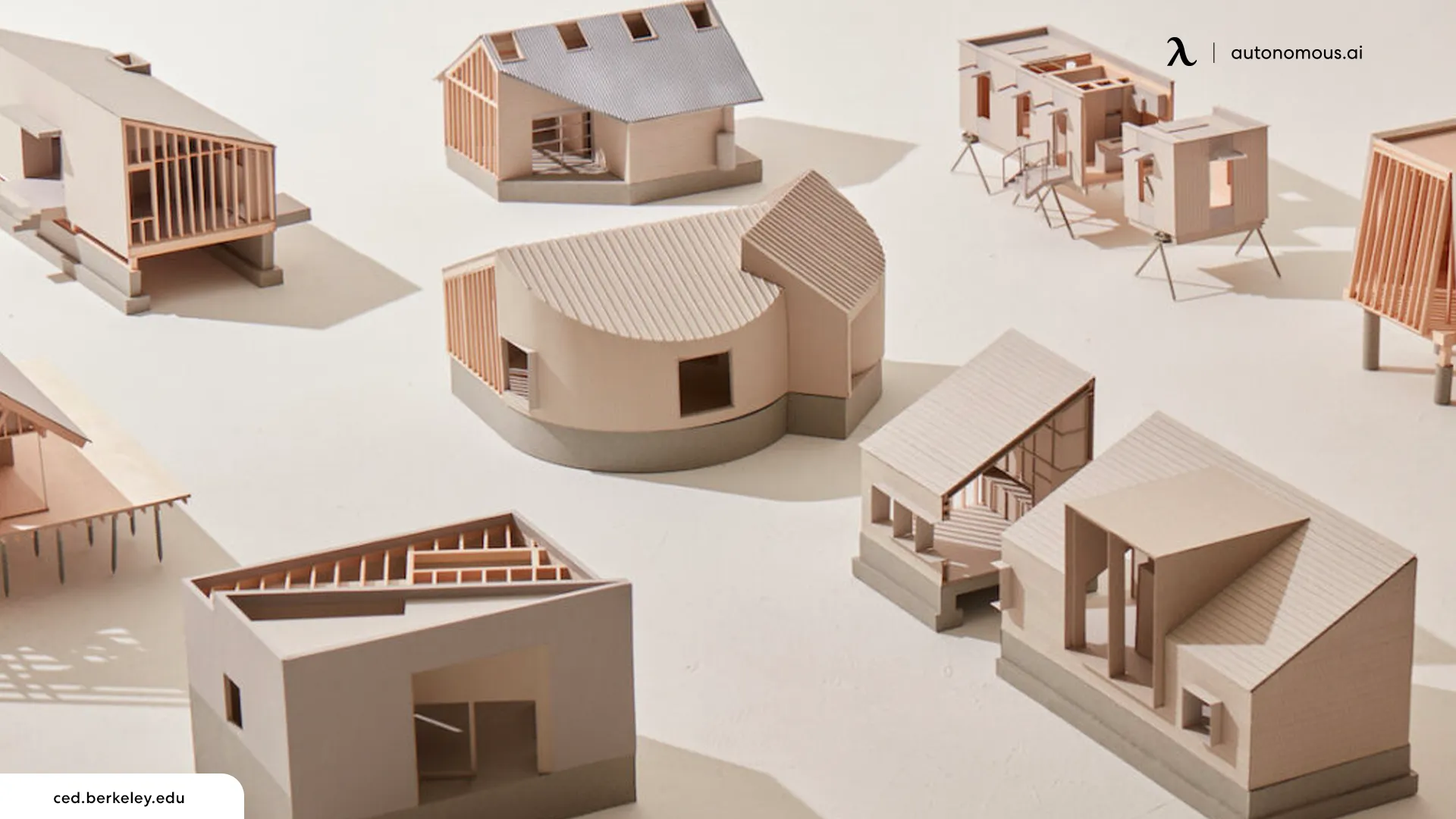
Sustainable and Energy-Efficient Design Practices for ADUs in Washington State
With these sustainable design practices, create an eco-friendly and energy-efficient Accessory Dwelling Unit (ADU) in Washington State. Choose energy-efficient appliances, such as ENERGY STAR-rated models, to reduce electricity consumption.
Proper insulation, weatherization, and energy-efficient windows help maintain comfortable indoor temperatures and minimize energy waste. Consider incorporating renewable energy sources like solar panels to generate clean electricity and reduce reliance on the grid.
Implement passive design strategies to maximize natural lighting and ventilation, reducing the need for artificial lighting and cooling. Use water-saving fixtures and explore rainwater harvesting systems for efficient water use. Opt for sustainable materials with low environmental impact to create a greener ADU in Washington State.
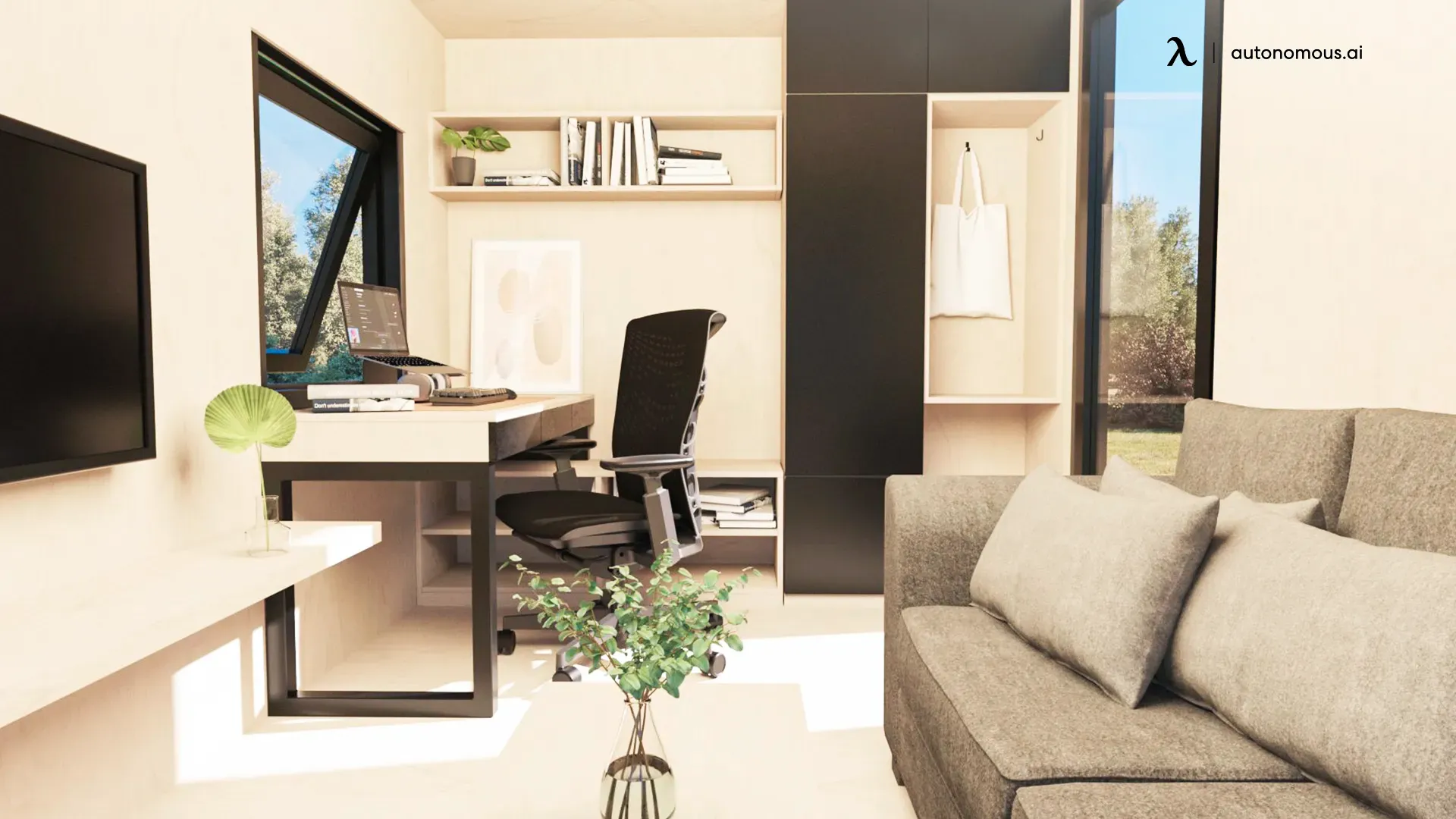
Financing and Incentives for ADUs in Washington State
When financing your ADU project in Washington State, various options exist. From traditional loans to grants and incentives, financial assistance programs are available to support ADU construction. Research local financing programs and incentives specific to Washington State to make your ADU more affordable and attainable.

Legal and Insurance Considerations for ADUs
Before embarking on your ADU journey, it's important to understand the legal and insurance considerations associated with ADUs in Washington State. Familiarize yourself with the local zoning regulations, building codes, and necessary permits or licenses. Additionally, consult with insurance providers to ensure adequate coverage for your ADU property.
Autonomous ADUs: Perfect for Work and Creativity
When discussing ADUs (Accessory Dwelling Units) in Washington State, it's crucial to recognize the versatile options available for creating functional, efficient spaces. While many ADUs serve as secondary living quarters, Autonomous ADUs stand out as purpose-built units specifically designed for work, creativity, and productivity—not for living accommodations. These prefabricated structures combine modern aesthetics, sustainable materials, and unparalleled functionality, making them the ultimate solution for remote work, hobbies, or personal retreats.
Here’s a detailed look at the Autonomous WorkPod lineup:
1. WorkPod: Your Private Office Oasis
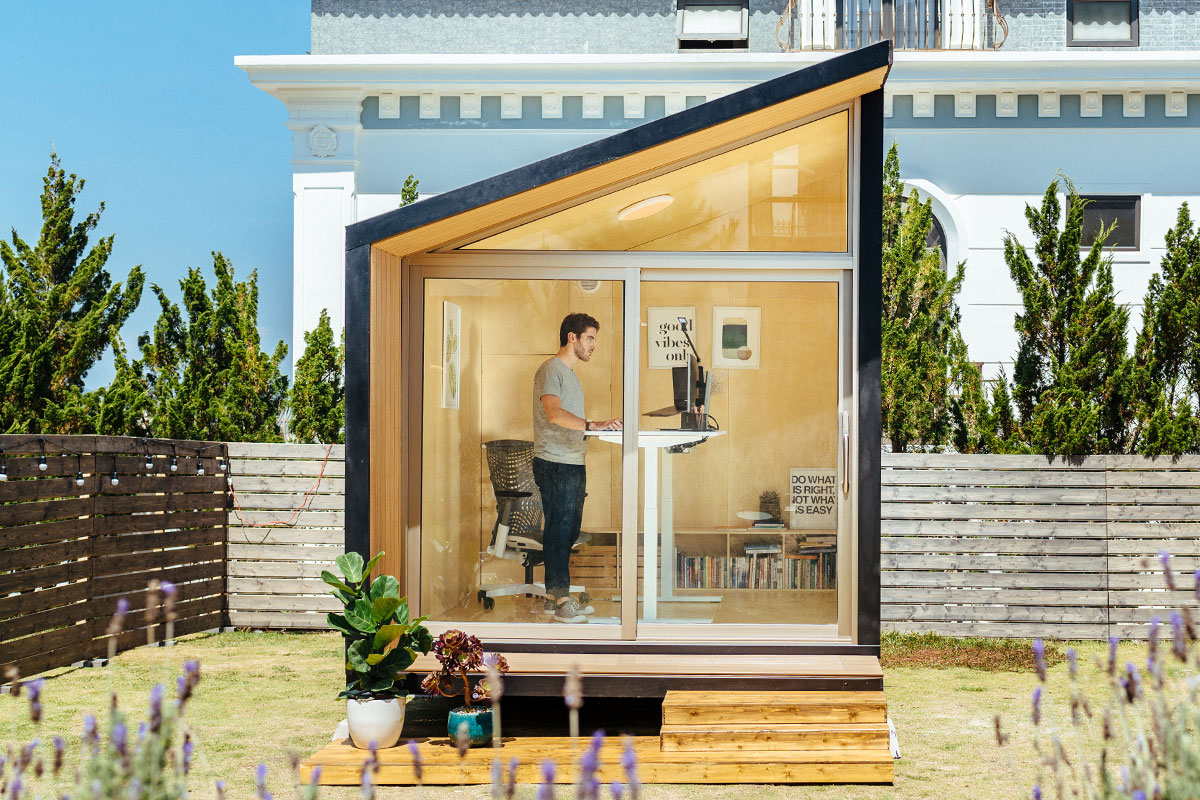
WorkPod
| Overall size | 8.5’W x 12’L x 11’H |
| Floorspace | 102 square feet |
| Ceiling height | 6.8’ to 9.3’ |
| Weight capacity | 2.9 tons |
| Door & Window dimensions, material (include glass) | Main door: 7.5’W x 6.8'H 3 windows: 1.1’W x 7.9’H Window material: Wooden frame, 5/16” tempered glass, composite wood cover Door material: Anodized aluminum frame, 5/16” tempered glass |
| Siding, roof, floor & balcony material | Siding: Plywood 1/2”, wooden frame, honeycomb paper, plywood 3/8”, bitume, housewrap, vinyl siding Roof: Roof shingles Floor: Plywood Balcony: Composite wood |
| Electrical devices | 1 RCB (Residual current breaker) 3 Wall outlet (Universal wall sockets) 1 Ceiling light switch 1 Ceiling light 1 Ventilator switch 1 Ventilator 66ft power cable with 2 connectors |
| Power input | Maximum voltage: 110V AC (US standard) Maximum current: 25A Maximum power dissipation: 2750W |
| Interior furniture | Unfurnished option: 1 Bookshelf, 1 Electrical Cabinet Furnished option: 1 SmartDesk Connect, 1 Autonomous Chair Ultra, 1 Monitor Arm, 1 Cable Tray, 1 Filing Cabinet, 1 Anti-Fatigue Mat, 1 Bookshelf, 1 Electrical Cabinet |
| Compatible with | Portable air conditioner: A/C units with dimensions smaller than 22” L x 20” W x 88” H and a 5.9” vent hole diameter will fit well. Heater: A small personal heater is more than sufficient. |
The Autonomous WorkPod is a fully equipped, standalone office designed to redefine remote work. With sleek, minimalist architecture, it blends seamlessly into any backyard while providing a professional-grade workspace. Premium soundproofing and thermal insulated walls, high ceilings and large windows, and high-quality materials ensure year-round comfort.
Ideal For: Remote work, creative endeavors, or study sessions.
Key Features:
- Soundproof construction for undisturbed focus.
- 6 adjustable foundations make it easy to set up your backyard office anywhere.
- The design neatly conceals all wires, using just a single, discrete input line.
- No need for permits with 102 sq ft floor area.
2. WorkPod Solar: Sustainable and Energy-Smart

WorkPod Solar
| Solar panel | System size: 70.7" x 138.5" x 4.7"~5.5" Number of solar panels: 3pcs Solar panel size: 67.8" × 44.6" × 1.18" Solar panel weight: 46.7lbs Solar Cell: 108pcs Maximum Rating Power: 430W Module Efficiency: 0.22 Operating Temperature: −40 °F to +185 °F |
| Inverter | Inverter size: 17.9" x 13.8" x 5.1" Inverter weight: 25.4lbs Maximum Rating Power: 3000W Maximum Efficiency: 0.93 AC output: 120V Output frequency: 50/60Hz Operating Temperature: 32 °F to +132 °F |
| Battery Cabinet | Battery cabinet size: 15.8" x 23.7" x 21.7" Number of Battery: 2pcs Battery size (1pc): 5.6" x 18.5" x 17.2" Battery weight (1pc): 99lbs Battery capacity: 10.2kWh Voltage: 48V Cell type: LiFePo4 Internal resistance: ≤ 40mΩ Operating Temperature: −4 °F to +140 °F |
| Dimension | Overall size: 8.5’W x 12’L x 11’H Gross floor area - GFA (Including external walls): 102 square feet Ceiling height: 6.8’ to 9.3’ Weight capacity: 2.9 tons |
| Door & Window dimensions, material (include glass) | Main door: 7.5’W x 6.8'H 3 Windows: 1.1’W x 7.9’H Window material: wooden frame, 5/16” tempered glass, composite wood cover Door material: anodized aluminum frame, 5/16” tempered glass |
| Siding, roof, floor & balcony material | Siding: plywood 1/2”, wooden frame, honeycomb paper, plywood 3/8”, bitume, housewrap, vinyl siding Roof: roof shingles Floor: plywood Balcony: composite wood |
| Electrical devices | 1 RCB (Residual current breaker) 3 (Universal wall sockets) Wall outlet 1 Ceiling light switch 1 Ceiling light 1 Ventilator switch 1 Ventilator 66ft power cable with 2 connectors |
| Power input | Maximum voltage: 110V AC (US standard) Maximum current: 25A Maximum power dissipation: 2750W |
| Interior furniture | Unfurnished option: 1 Bookshelf 1 Electrical Cabinet Furnished option: 1 SmartDesk 5 1 ErgoChair Ultra 2 1 Monitor Arm 1 Cable Tray 1 Filing Cabinet 1 Anti-Fatigue Mat 1 Bookshelf 1 Electrical Cabinet |
| Compatible with | Dreo Portable Air Conditioner: The best choice for WorkPod with: 12000 BTU fast cooling 16 feet long-range cooling 35-80° wide-angle auto swing 65-85°F cool 30%-80% humidity setting 4 levels of fan 46 dB quiet working Drainage-free in cool mode 3-in-1 mode with cool, fan, and dehumidifier Large LED display Touchpad/APP/Voice/Remote control Works with Alexa & Google Assistant White color Heater: A small personal heater is more than sufficient. |
The WorkPod Solar takes the functionality of the standard WorkPod and integrates eco-friendly energy solutions. Solar panels power the unit, making it a sustainable choice for those looking to minimize their environmental footprint while enjoying an uninterrupted workspace.
Ideal For: Eco-conscious professionals and sustainability enthusiasts.
Key Features:
- Solar panels for off-grid power.
- Go green with cost-effective solar solutions.
- Same sleek design and workspace functionality as the standard WorkPod.
3. WorkPod Versatile: Your Creative Studio
/https://storage.googleapis.com/s3-autonomous-upgrade-3/production/ecm/240412/StudioPod-2.jpg)
WorkPod Versatile
| Overall size | 8’4”W x 12’6”L x 9’10”H |
| Floorspace | 105 square feet |
| Ceiling height | 7’3” |
| Weight capacity | 2.9 tons |
| Pedestal | 18”W x 43”L x 7”H |
| Door & Window dimensions, material (include glass) | Main door: 39”W x 89”H Large window: 59”W x 81”H Small window: 39”W x 39”H Window & door material: Powder coated aluminum, 5/16” tempered glass |
| Siding, roof, floor & balcony material | Siding: Plywood 1/2”, steel frame, honeycomb paper, plywood 3/8”, bitume, housewrap, vinyl siding Roof: Roof shingles Floor: Plywood Pedestal: Steel frame & wood plastic composite |
| Electrical devices | 1 RCB (Residual current breaker) |
| Power input | Maximum voltage: 110V AC (US standard) Maximum current: 25A Maximum power dissipation: 2750W |
| Furniture (optional) | Cabinet, Desk, Small & Big Bookshelf, TV Shelf, Foldable Sofa Table & Electrical Cabinet* (*Electrical Cabinet always included) |
As the name suggests, the WorkPod Versatile offers a full interior that can adapt to various uses beyond a traditional office. A convenient setup for living, working, and playing with a closet, desk, bookshelf, TV stand, a foldable coffee table and convertible sofa bed.
Ideal For: Creative pursuits, remote work, or tech setups.
Key Features:
- Convenience with a personal touch.
- Equipped with all the necessary sockets and connections for climate control, electricity, and mood lighting featuring three color modes.
- Premium finishes for a polished, professional look.
4. WorkPod mini: Compact Backyard Heaven
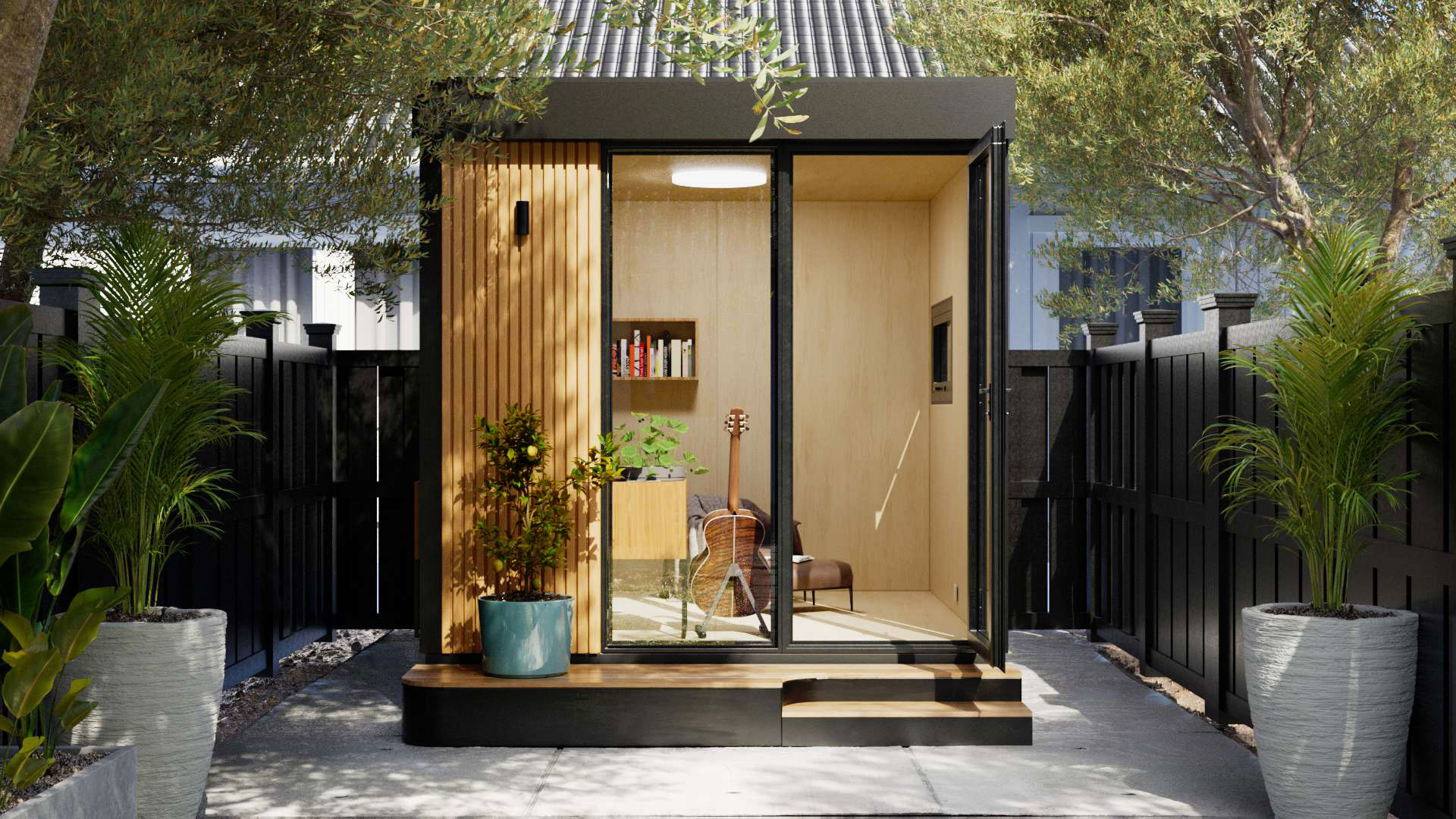
WorkPod mini
| Dimension | Overall size: 8’7"W x 9’L x 9’3"H Floorspace: 80 square feet Ceiling height: 7’3" Weight capacity: 2.3 tons (including Pod body) Pedestal: 24"W x 103"L x 9"H |
| Door & Window dimensions, material (include glass) | Main door: 37"W x 89"H (open side) & 33"W x 89"H (fixed side) Window: 43"W x 20"H Window & door material: Powder coated aluminum, 5/16" tempered glass |
| Siding, roof, floor & balcony material | Siding: Plywood 1/2" , steel frame, honeycomb paper, plywood 3/8", bitume, housewrap, vinyl siding Roof: Metal roofing Floor: Plywood Balcony & Pedestal: Steel frame & wood plastic composite |
| Electrical devices | 1 RCB (Residual current breaker) 2 Wall outlet (Universal wall sockets) 1 Ceiling light switch 1 Ceiling light 1 Wall light 1 Ethernet wall port 66ft power cable with 2 connectors |
| Power input | Maximum voltage: 110V AC (US standard) Maximum current: 25A Maximum power dissipation: 2750W |
For smaller spaces or simpler needs, the WorkPod mini delivers big on efficiency in a compact footprint. This unit is perfect for those who need a quiet, dedicated area for focused tasks but have limited backyard space. Despite its size, the WorkPod mini retains the signature Autonomous quality and attention to detail.
Ideal For: Compact workspaces, study nooks, or relaxing area.
Key Features:
- Space-saving design ideal for smaller yards.
- High-quality insulation and lighting for comfort.
- Effortless plug and play.
- Assemble with ease, skip the permits.
Whether you’re navigating Washington State’s ADU regulations or simply looking to enhance your property’s functionality, the Autonomous WorkPod lineup is an excellent option for turning your backyard into a hub of productivity and inspiration.
FAQs
1. Can I build a prefab ADU in Washington State?
Yes, you can build a prefab ADU in Washington State. Prefabricated ADUs offer a quicker and more streamlined construction process than traditional on-site builds.
2. What are the ADU rules in Washington State?
The ADU rules in Washington State vary depending on the local jurisdiction. It is important to familiarize yourself with your city or county's specific regulations and requirements before proceeding with your ADU project.
3. What is the cost of building a shed in Washington State?
The cost to build a shed in Washington State can vary depending on size, materials and customization. Obtaining quotes from reputable shed builders or contractors is recommended to get a more accurate estimate based on your specific requirements (and more affordable rates).
4. Can I build a prefab office in Washington State?
Yes, you can build a prefab office in Washington State. Prefabricated office structures offer a convenient and efficient solution for creating a dedicated workspace on your property.
5. Are there prefab homes available under 20k in Washington State?
Yes, there are prefab homes under $20K in Washington State. These affordable housing options provide an accessible and cost-effective solution for those seeking a home in the state.
Conclusion
In Washington State, the realm of Accessory Dwelling Units (ADUs) holds immense potential. You can embark on a successful ADU journey by navigating regulations, incorporating sustainable design practices, exploring financing options, and considering legal and insurance aspects.
ADUs offer a myriad of benefits, including enhanced housing affordability, flexibility, and the ability to optimize spaces. Whether you're drawn to prefab ADUs, sheds, home offices, or affordable prefab homes, Washington State offers a diverse selection to meet your needs. Embrace the possibilities that ADUs present, create sustainable spaces, and embark on a journey of innovation and practicality.
Stay connected with us!
Subscribe to our weekly updates to stay in the loop about our latest innovations and community news!
Interested in a Link Placement?
Spread the word
.svg)


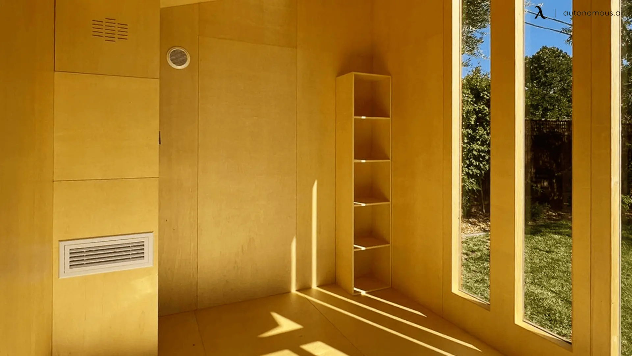
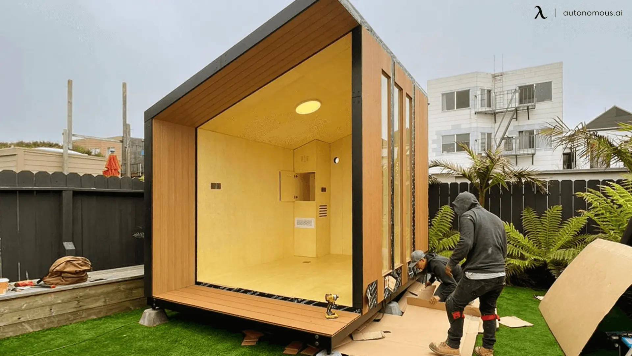
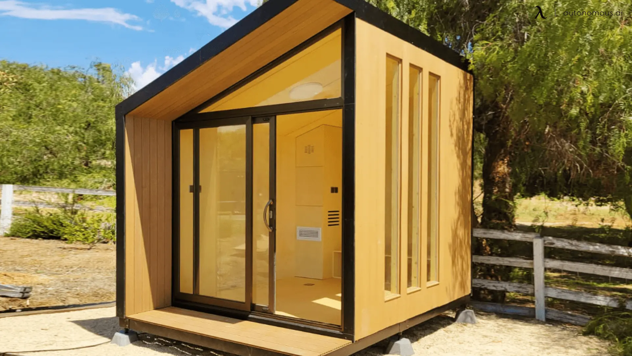
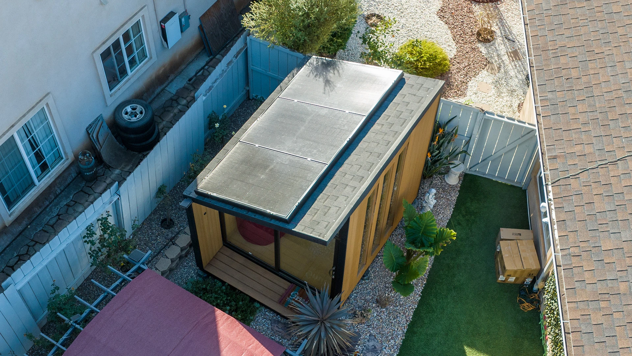
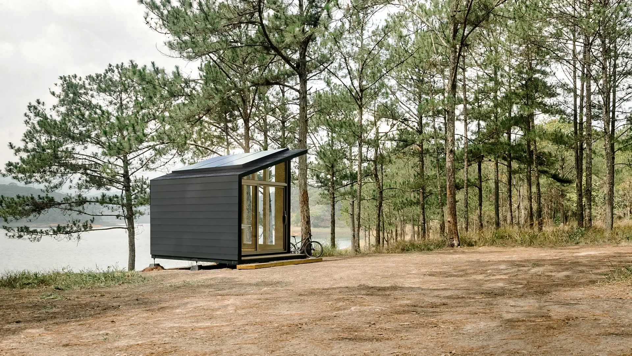
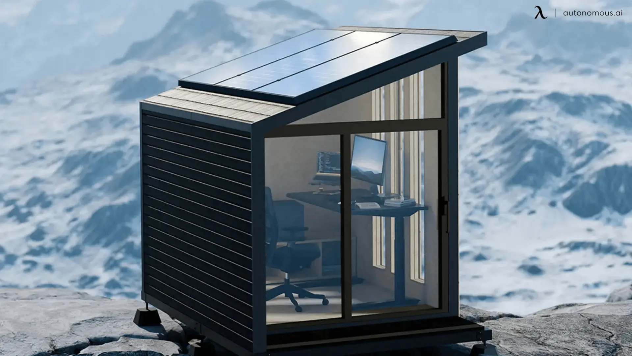
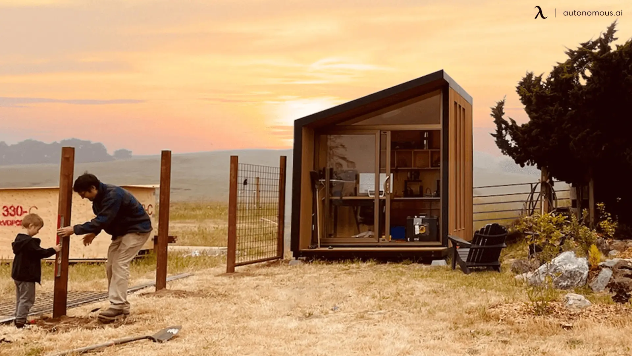
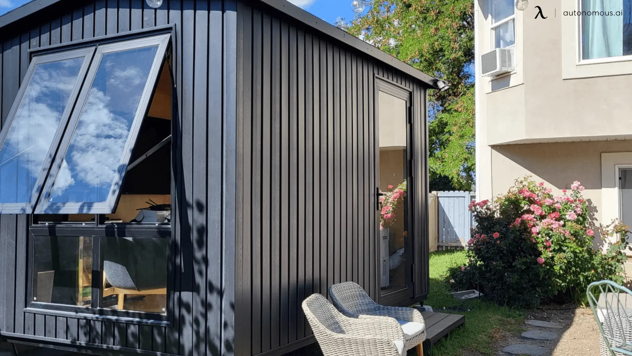
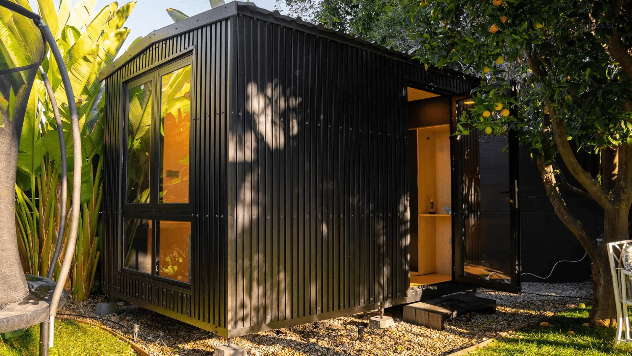
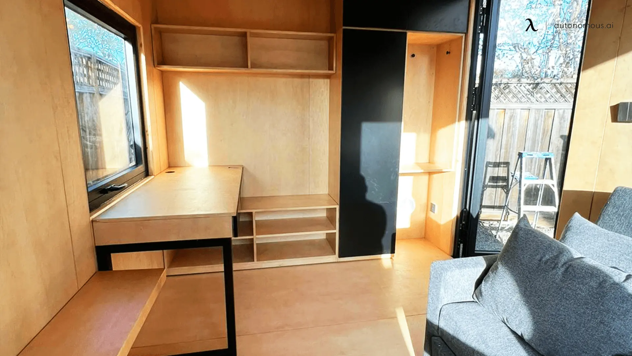
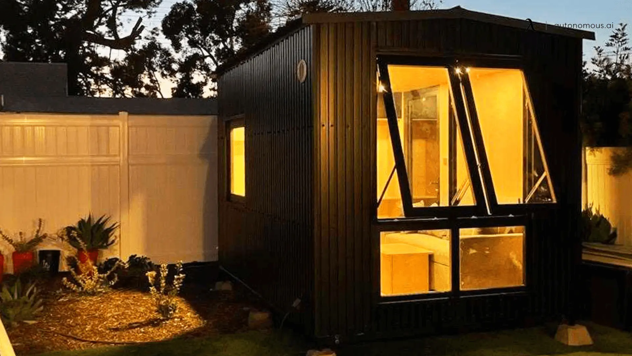
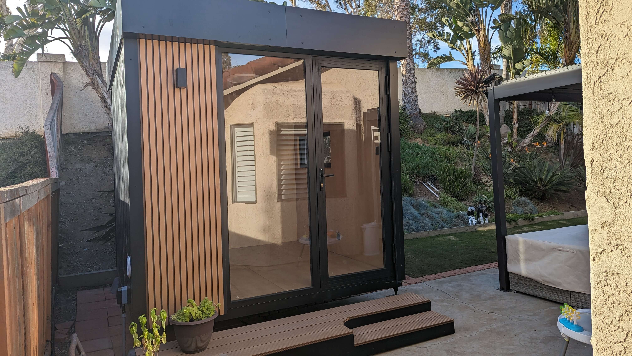
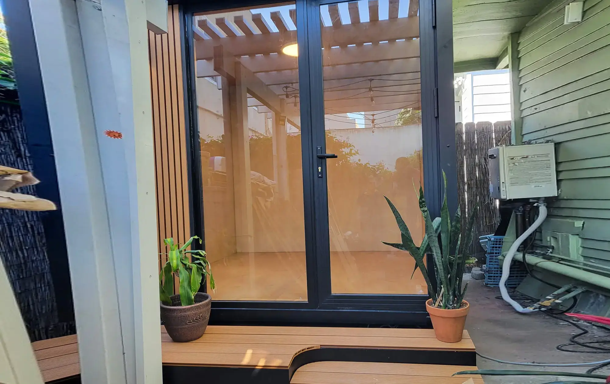
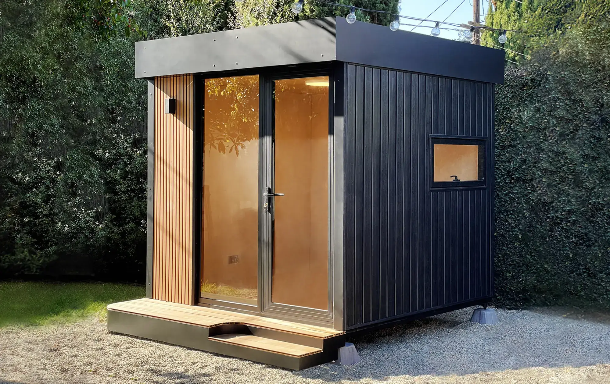
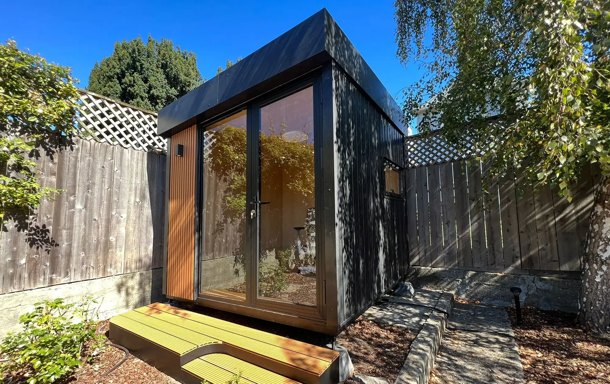


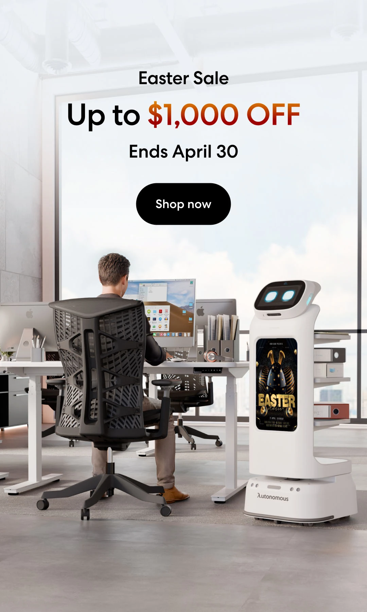
/https://storage.googleapis.com/s3-autonomous-upgrade-3/production/ecm/230914/bulk-order-sep-2023-720x1200-CTA-min.jpg)
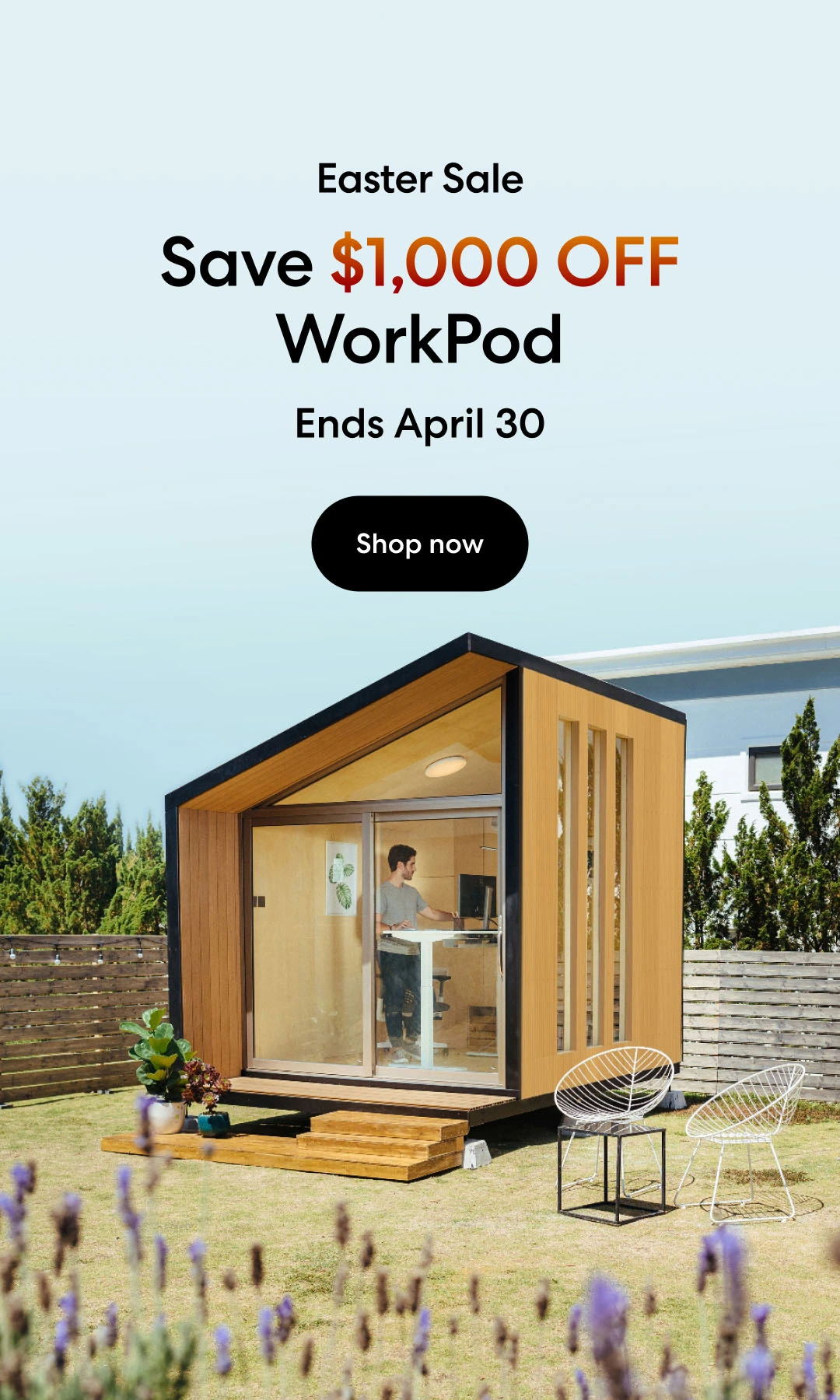
/https://storage.googleapis.com/s3-autonomous-upgrade-3/static/upload/images/new_post_author/admin-1.png)