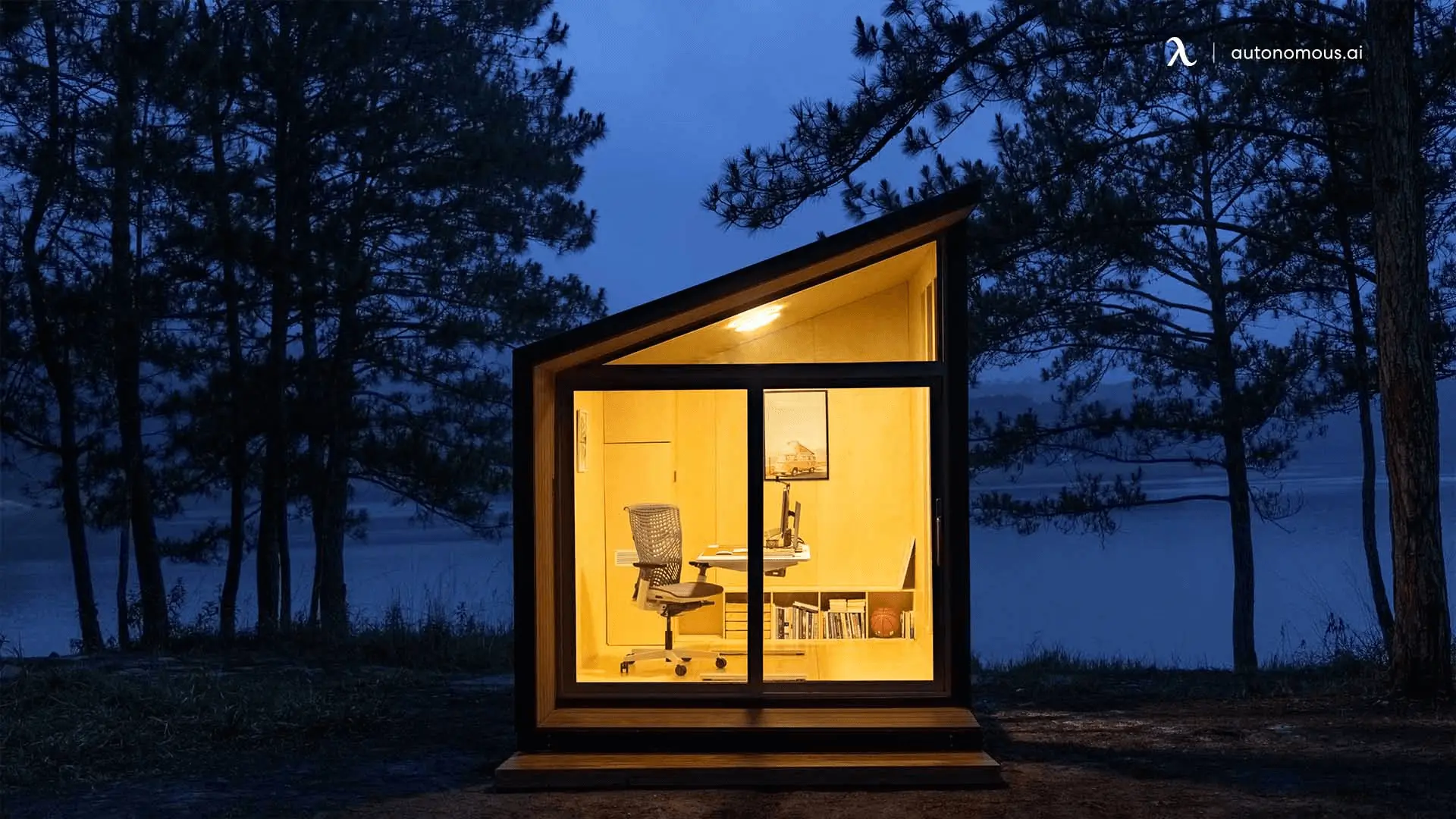
Building an ADU in Connecticut: Costs, Laws, and Prefab Options
Table of Contents
- 1. What Are ADUs and How Do They Work in Connecticut?
- 2. Which Towns Allow ADUs and What Are the Requirements?
- 3. How Much Does It Cost to Build an ADU in Connecticut?
- 4. How to Build an ADU in Connecticut
- 5. ADU Laws and Regulations: What to Know
- 6. The Autonomous WorkPod: A Cost-Effective Alternative to a Full ADU
- Conclusion
Accessory Dwelling Units (ADUs) are a popular and flexible option for adding housing in Connecticut. Whether you're considering a rental unit, a small guest house, or a private space for family, ADUs can be a practical solution to enhance property value and living space. If you're trying to decide between an ADU vs. guest house, understanding the differences is essential before you start. Many Connecticut homeowners also explore prefab guest house options to save on time and costs. In this guide, we’ll cover the essentials of building an ADU in Connecticut, from laws and costs to prefab options and design choices.
1. What Are ADUs and How Do They Work in Connecticut?
An ADU, or Accessory Dwelling Unit, is a secondary residential structure on a single-family lot. ADUs can be attached to the primary residence (like a basement or garage conversion) or built as a detached structure (like a small backyard cottage). ADUs typically include a kitchen, bathroom, and sleeping area, providing independent living space on the same property as the primary home. In Connecticut, ADUs have become increasingly popular as a way to address the state’s rising housing demand and give homeowners additional income opportunities.
In 2021, Connecticut passed legislation aimed at making ADUs more accessible by requiring that towns allow ADUs “as of right” (without needing a special permit). However, the law also included an opt-out clause, allowing towns to establish unique rules or restrict ADUs altogether. Because of this, understanding the specific laws and permit requirements in your town is essential before starting an ADU project.
2. Which Towns Allow ADUs and What Are the Requirements?
Under the 2021 Connecticut legislation, towns were given the option to enforce their own ADU regulations. As a result, some towns have embraced ADUs, while others have opted out of the state mandate. Currently, each Connecticut town’s stance on ADUs falls into one of three categories:
- Full Compliance: These towns follow state legislation, allowing ADUs without needing special permits, as long as they meet zoning requirements.
- Modified Compliance: Some towns allow ADUs but with additional local rules, such as specific size limits or stricter landscaping requirements.
- Opt-Out: Several towns have chosen to opt out, prohibiting ADUs altogether or enforcing very strict local restrictions.
To understand your town’s ADU regulations, check with your local zoning board. Many towns that allow ADUs impose requirements on aspects such as maximum size (often limited to 1,000 square feet or 30% of the main dwelling's size) and height. Additionally, parking requirements often include a minimum of one parking space per ADU, though specifics vary by town.
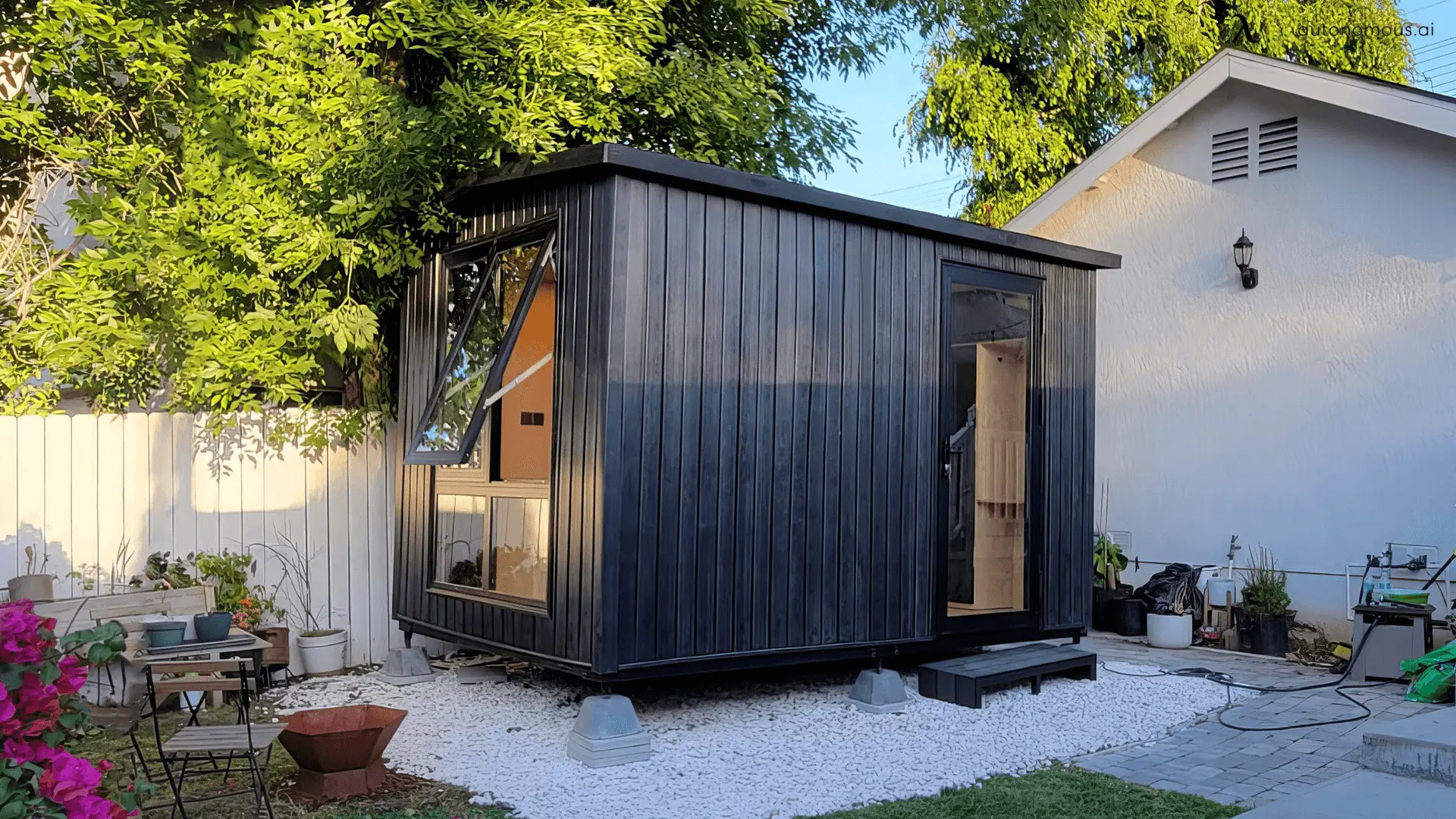
3. How Much Does It Cost to Build an ADU in Connecticut?
Building an ADU in Connecticut can be a significant investment, with costs influenced by factors such as size, design, materials, and whether you choose a custom or prefab option. On average, costs range from $100,000 to $300,000, covering everything from permits to final finishes. Here’s a breakdown of typical expenses:
- Permits and Zoning Fees: $2,000 - $10,000
- Site Preparation: $5,000 - $15,000 (grading, foundation, and utility connections)
- Construction: $80,000 - $250,000 (depending on materials, finishes, and labor)
- Utilities: $10,000 - $30,000 for plumbing, electrical, and HVAC
- Landscaping and Exterior Features: $5,000 - $15,000 (landscape buffers, fencing, and required plantings)
Connecticut ADU costs vary by region, and comparing them with other areas can offer perspective. For instance, the ADU cost Bay Area can reach over $350,000, driven by high labor and material costs. In comparison, the question of how much does it cost to build an ADU in Los Angeles typically yields a range of $150,000 to $300,000, reflecting Los Angeles' own unique costs and permit fees.
Exploring the answer to how much does it cost to build an ADU in California generally, you’ll find costs often exceed those in Connecticut, due to regulations and higher material prices. In Northern California, ADU cost in Sacramento often falls around $150,000 to $250,000, making it somewhat more affordable than the Bay Area. Meanwhile, the ADU cost in San Diego averages from $150,000 to $300,000, which is on par with other large California cities.
For a detailed view of Connecticut’s costs, including planning and construction phases, see this ADU cost breakdown to prepare your budget effectively and anticipate expenses at each step.
4. How to Build an ADU in Connecticut
Building an ADU in Connecticut requires a structured permit and approval process to ensure the unit complies with state and local regulations. Here’s a step-by-step look at how to navigate it:
Step 1: Research Local Zoning and ADU Laws
Start by confirming ADU allowances and restrictions specific to your town. Some towns may require additional permits beyond the standard zoning approval, particularly if they have opted out of the statewide ADU law.
Step 2: Prepare Design and Landscape Plans
Prepare architectural plans that comply with Connecticut’s building codes and your town’s specific landscape standards. Some municipalities require landscape buffers or specific plantings around ADUs to minimize visual impact on neighboring properties.
Step 3: Apply for Zoning and Building Permits
Submit detailed design plans to your local zoning board for review. The application process may involve a site plan, landscaping plan, structural drawings, and adherence to local environmental standards. Permits often take several weeks for approval, so start early to avoid delays.
Step 4: Complete Necessary Inspections
Inspections are usually required at various construction stages (foundation, framing, electrical, plumbing). Coordinate with your contractor to schedule these inspections, as they ensure the ADU meets safety standards.
Step 5: Final Approval and Certificate of Occupancy
Upon completing construction and passing all inspections, submit a final inspection request. Once approved, you’ll receive a Certificate of Occupancy, officially allowing your ADU to be occupied.
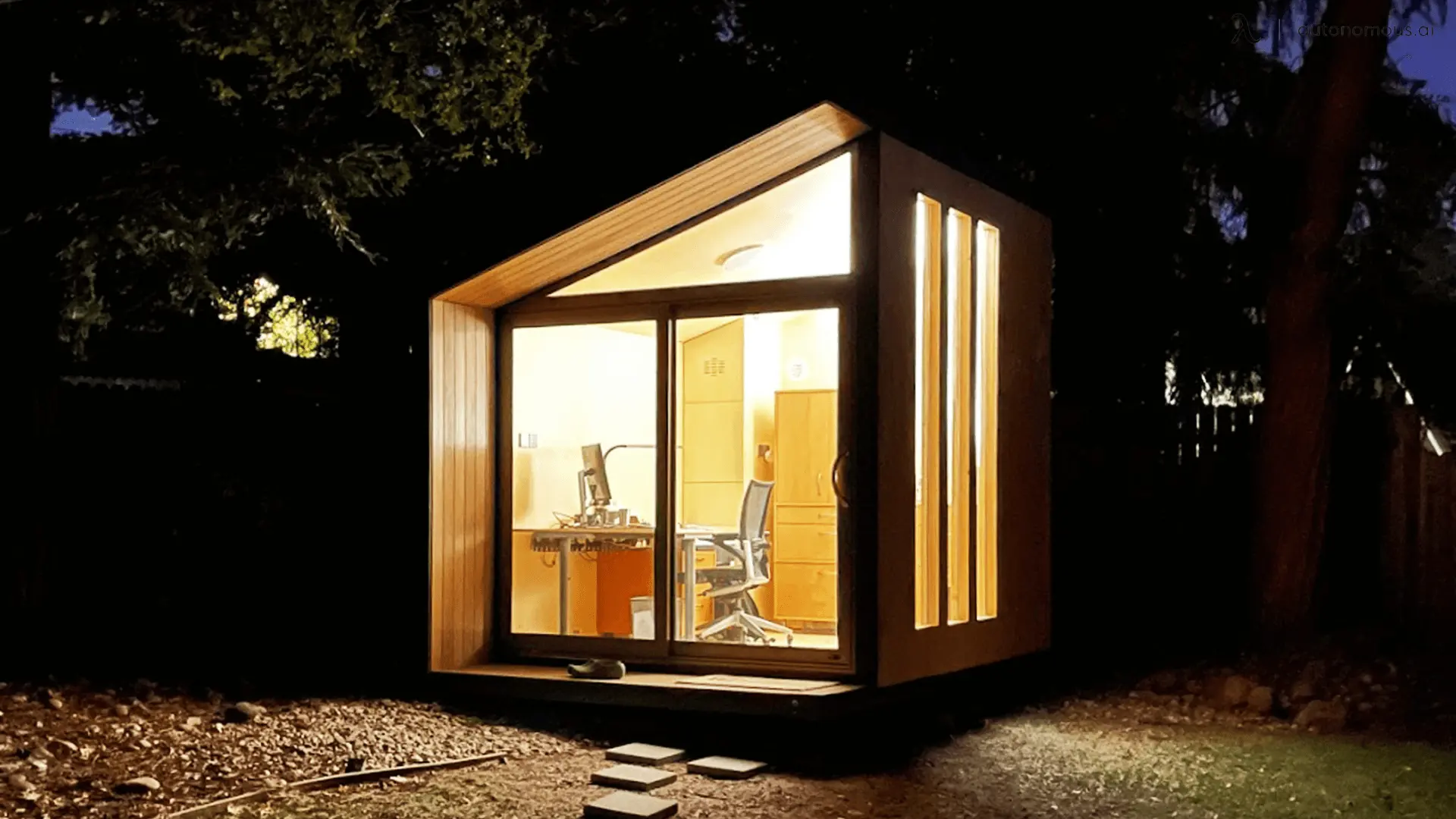
5. ADU Laws and Regulations: What to Know
In addition to the standard building codes, Connecticut’s ADU laws include specific landscape requirements and occupancy regulations:
Size and Height Restrictions: Connecticut generally limits ADUs to a maximum of 1,000 square feet or 30% of the main residence’s size, whichever is smaller. Detached ADUs must comply with local height restrictions, often capped at one story.
Parking Requirements: Many towns mandate one additional parking space per ADU, though regulations vary. Some towns also restrict street parking or require that parking spaces be screened with landscaping.
Landscape Standards: To integrate ADUs into neighborhoods, Connecticut’s ADU laws may require landscape buffering, especially for detached units. This could mean adding shrubs, trees, or fencing to visually separate the ADU from neighboring properties. Check with your town’s landscaping standards, as some require native plants or sustainable irrigation systems.
Occupancy Rules: Connecticut prohibits restrictions based on the occupant’s age or family relationship to the homeowner, allowing ADUs to be rented to non-family members.
6. The Autonomous WorkPod: A Cost-Effective Alternative to a Full ADU
For Connecticut homeowners looking to add functional space without the high cost or extensive construction of a full ADU, the Autonomous WorkPod offers an innovative solution. This prefabricated, standalone unit is designed for backyard installation, providing a dedicated workspace, studio, or retreat area with minimal hassle.
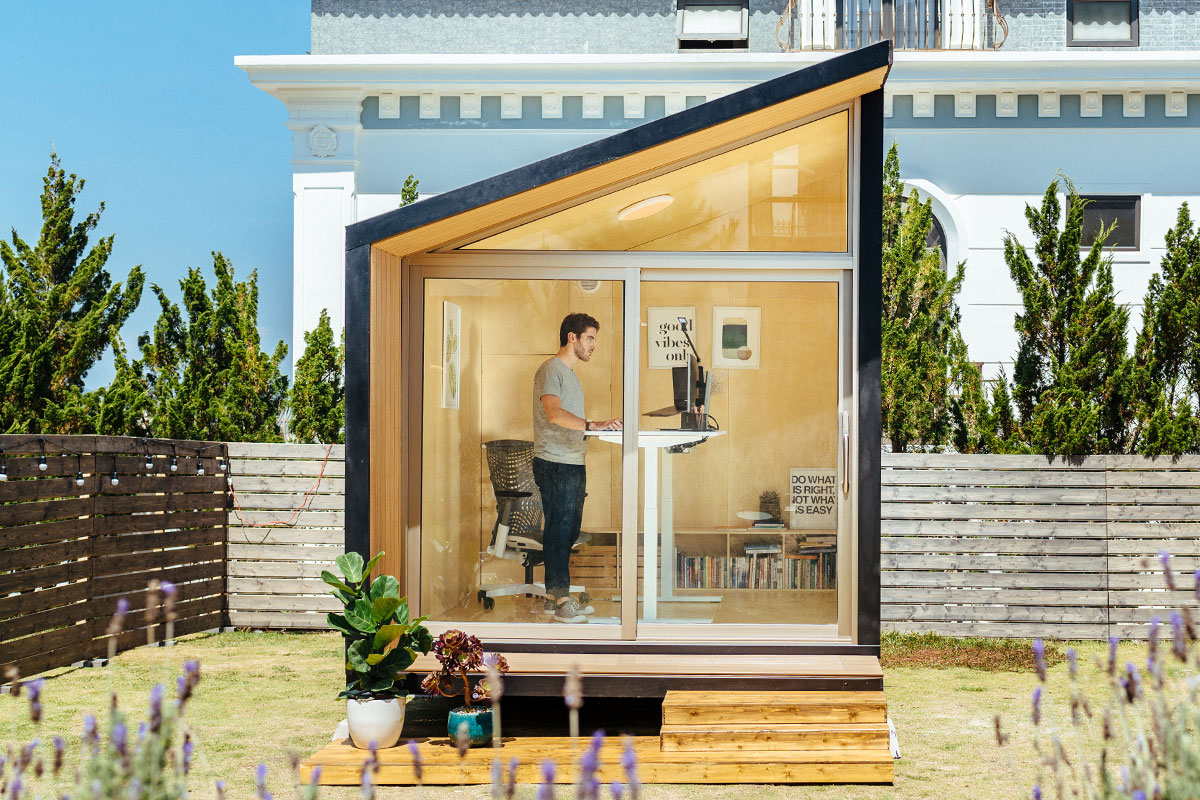
WorkPod
| Overall size | 8.5’W x 12’L x 11’H |
| Floorspace | 102 square feet |
| Ceiling height | 6.8’ to 9.3’ |
| Weight capacity | 2.9 tons |
| Door & Window dimensions, material (include glass) | Main door: 7.5’W x 6.8'H 3 windows: 1.1’W x 7.9’H Window material: Wooden frame, 5/16” tempered glass, composite wood cover Door material: Anodized aluminum frame, 5/16” tempered glass |
| Siding, roof, floor & balcony material | Siding: Plywood 1/2”, wooden frame, honeycomb paper, plywood 3/8”, bitume, housewrap, vinyl siding Roof: Roof shingles Floor: Plywood Balcony: Composite wood |
| Electrical devices | 1 RCB (Residual current breaker) 3 Wall outlet (Universal wall sockets) 1 Ceiling light switch 1 Ceiling light 1 Ventilator switch 1 Ventilator 66ft power cable with 2 connectors |
| Power input | Maximum voltage: 110V AC (US standard) Maximum current: 25A Maximum power dissipation: 2750W |
| Interior furniture | Unfurnished option: 1 Bookshelf, 1 Electrical Cabinet Furnished option: 1 SmartDesk Connect, 1 Autonomous Chair Ultra, 1 Monitor Arm, 1 Cable Tray, 1 Filing Cabinet, 1 Anti-Fatigue Mat, 1 Bookshelf, 1 Electrical Cabinet |
| Compatible with | Portable air conditioner: A/C units with dimensions smaller than 22” L x 20” W x 88” H and a 5.9” vent hole diameter will fit well. Heater: A small personal heater is more than sufficient. |
- Handy homeowners
- Professionals who need a quiet, dedicated space to work from home
- Freelancers who require a focused environment away from household distractions
6.1. Key Benefits
Affordability
Compared to the typical $100,000 - $300,000 investment for a traditional ADU, the WorkPod is a budget-friendly alternative. It offers a private, professional space without the need for major construction or site preparation.
The WorkPod is unique among other brands for its fully optimized setup, which comes with all necessary components, including a foundation, and can be assembled within just 2-3 days. Additionally, the WorkPod's cost includes essential features such as windows, a door, and interior lifestyle enhancements. The table below provides a comprehensive cost comparison, emphasizing the exceptional value and convenience that the WorkPod offers in contrast to other brands.
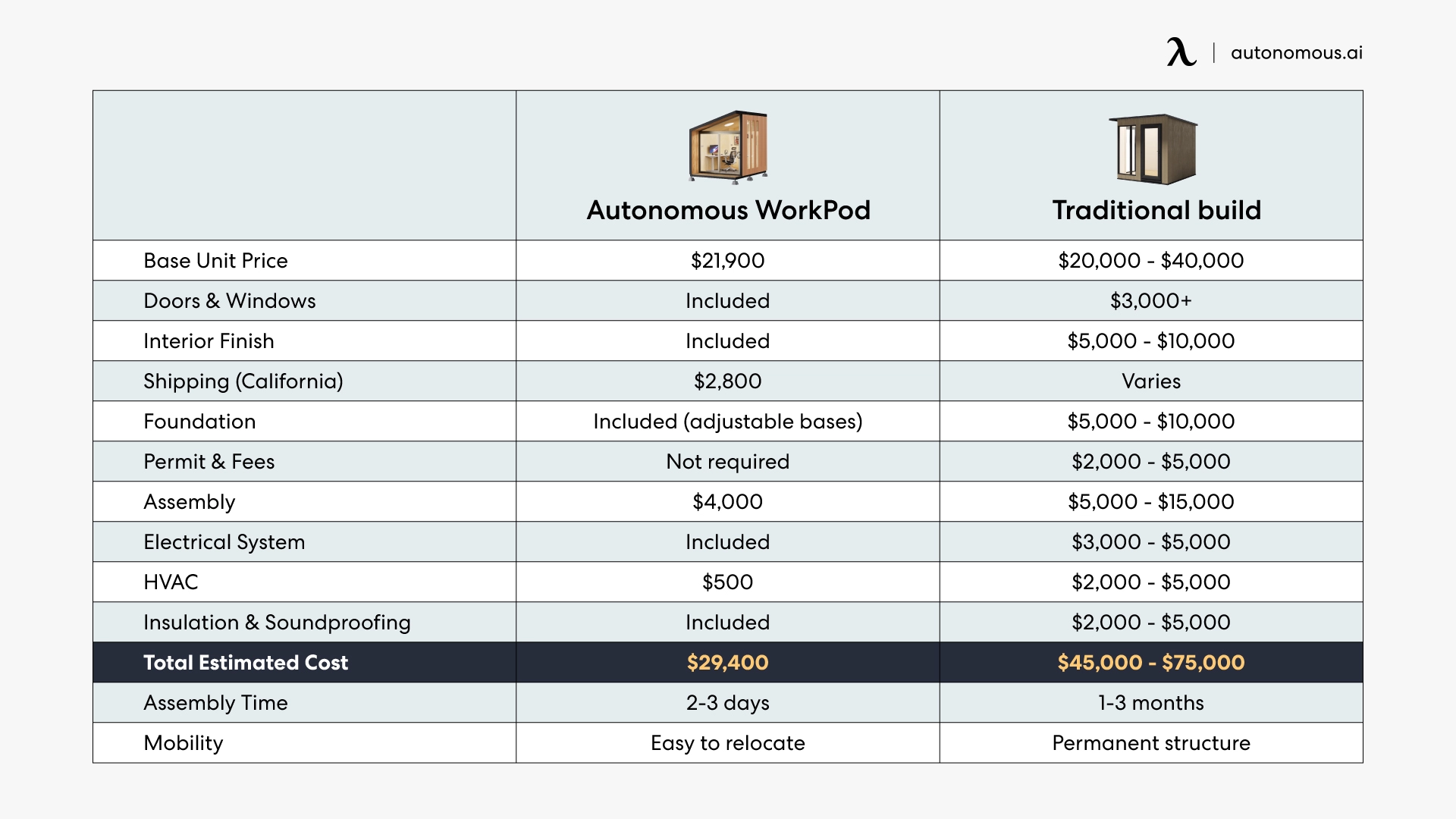
High-Quality Design
Constructed with premium materials like oak, walnut, and aluminum, the WorkPod is built to be durable and visually appealing. Its floor-to-ceiling glass doors allow natural light, creating an inspiring and open environment, while sound insulation ensures quiet and privacy.
Quick Assembly
One of the biggest advantages of the WorkPod is its quick setup. The unit arrives pre-wired and ready to assemble, often requiring just a few hours. This convenience makes it a great choice for those who need immediate, high-quality workspace solutions.
Versatile Uses
While the WorkPod is ideal as a home office, it’s flexible enough for other uses. The WorkPod mini provides a compact option, while the WorkPod Versatile offers a more versatile layout for use as a backyard office, studio office shed, or creative space.
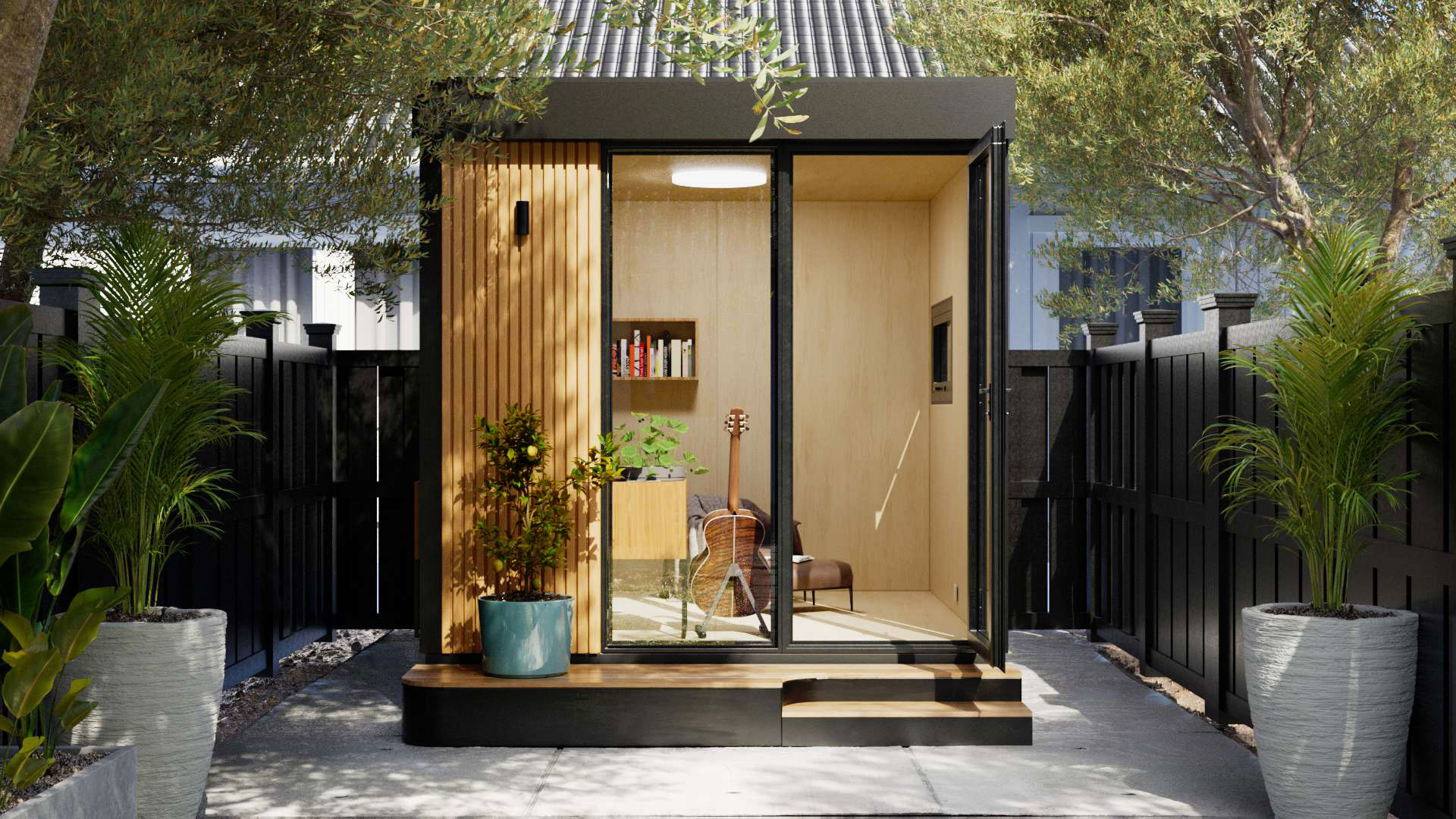
WorkPod mini
| Dimension | Overall size: 8’7"W x 9’L x 9’3"H Floorspace: 80 square feet Ceiling height: 7’3" Weight capacity: 2.3 tons (including Pod body) Pedestal: 24"W x 103"L x 9"H |
| Door & Window dimensions, material (include glass) | Main door: 37"W x 89"H (open side) & 33"W x 89"H (fixed side) Window: 43"W x 20"H Window & door material: Powder coated aluminum, 5/16" tempered glass |
| Siding, roof, floor & balcony material | Siding: Plywood 1/2" , steel frame, honeycomb paper, plywood 3/8", bitume, housewrap, vinyl siding Roof: Metal roofing Floor: Plywood Balcony & Pedestal: Steel frame & wood plastic composite |
| Electrical devices | 1 RCB (Residual current breaker) 2 Wall outlet (Universal wall sockets) 1 Ceiling light switch 1 Ceiling light 1 Wall light 1 Ethernet wall port 66ft power cable with 2 connectors |
| Power input | Maximum voltage: 110V AC (US standard) Maximum current: 25A Maximum power dissipation: 2750W |
6.2. A Practical Solution for Homeowners
The Autonomous WorkPod is an excellent alternative to a full ADU for those who need extra space but want to avoid lengthy construction timelines and high expenses. For Connecticut homeowners facing tight budgets or zoning constraints, the WorkPod provides a modern, functional space without the need for a full building permit in many cases. However, it’s always best to check with local zoning authorities to ensure compliance with local regulations.
/https://storage.googleapis.com/s3-autonomous-upgrade-3/production/ecm/240412/StudioPod-2.jpg)
WorkPod Versatile
| Overall size | 8’4”W x 12’6”L x 9’10”H |
| Floorspace | 105 square feet |
| Ceiling height | 7’3” |
| Weight capacity | 2.9 tons |
| Pedestal | 18”W x 43”L x 7”H |
| Door & Window dimensions, material (include glass) | Main door: 39”W x 89”H Large window: 59”W x 81”H Small window: 39”W x 39”H Window & door material: Powder coated aluminum, 5/16” tempered glass |
| Siding, roof, floor & balcony material | Siding: Plywood 1/2”, steel frame, honeycomb paper, plywood 3/8”, bitume, housewrap, vinyl siding Roof: Roof shingles Floor: Plywood Pedestal: Steel frame & wood plastic composite |
| Electrical devices | 1 RCB (Residual current breaker) |
| Power input | Maximum voltage: 110V AC (US standard) Maximum current: 25A Maximum power dissipation: 2750W |
| Furniture (optional) | Cabinet, Desk, Small & Big Bookshelf, TV Shelf, Foldable Sofa Table & Electrical Cabinet* (*Electrical Cabinet always included) |
Conclusion
ADUs are a practical way to increase your Connecticut property’s value and create additional living space. Prefab ADUs offer unique benefits, like faster construction timelines and often lower costs, making them an attractive option for homeowners who want a streamlined, budget-friendly solution.
Whether you’re interested in a Connecticut prefab home or a custom ADU, following this guide will help you make informed decisions every step of the way. Start by consulting local regulations, consider your budget, and explore whether a prefab ADU is the best fit for your property. With careful planning and attention to Connecticut’s unique laws, you can build an ADU that adds lasting value and functionality to your home.
Stay connected with us!
Subscribe to our weekly updates to stay in the loop about our latest innovations and community news!
Interested in a Link Placement?
Spread the word
.svg)
.svg)


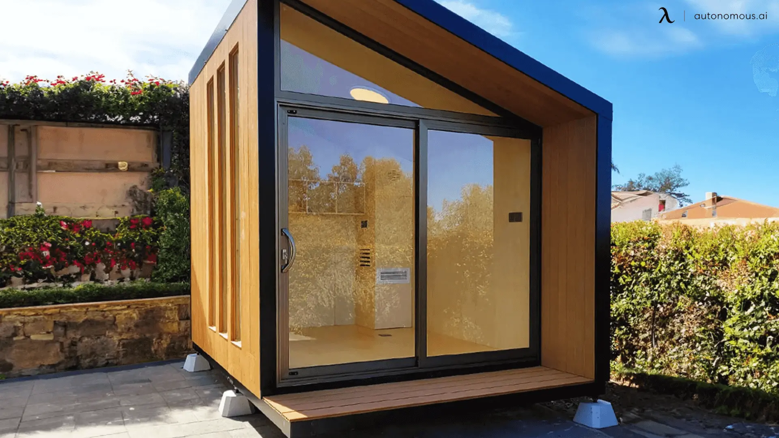
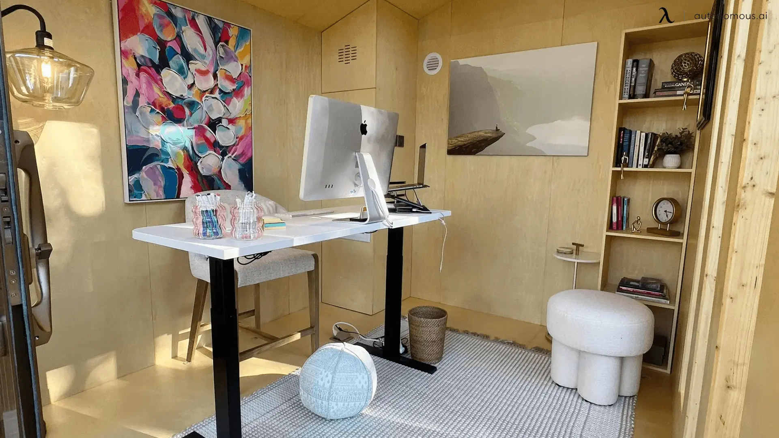
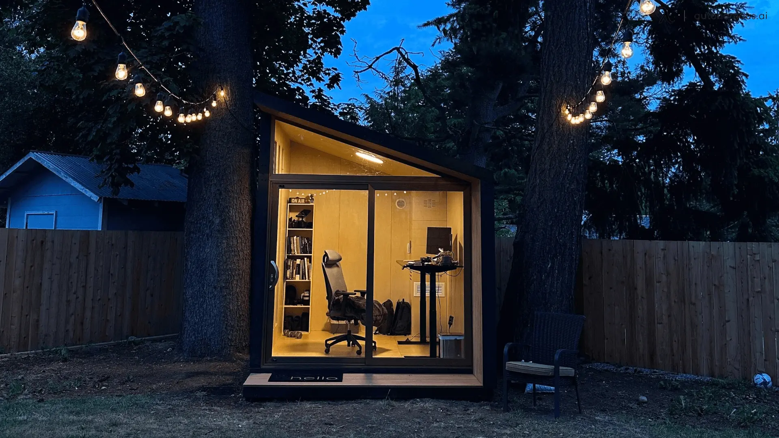
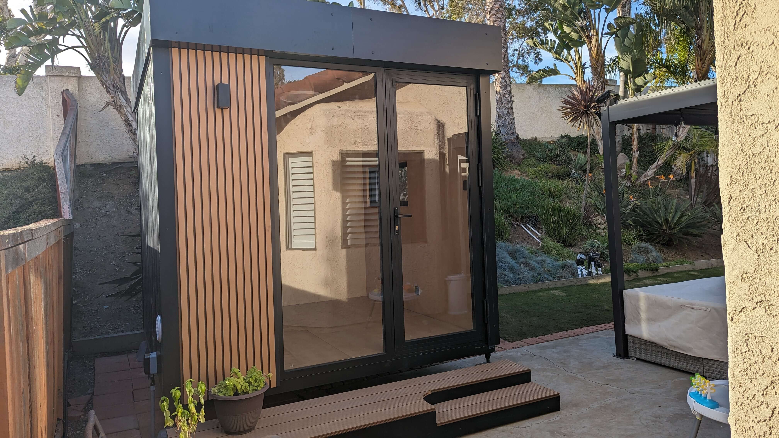
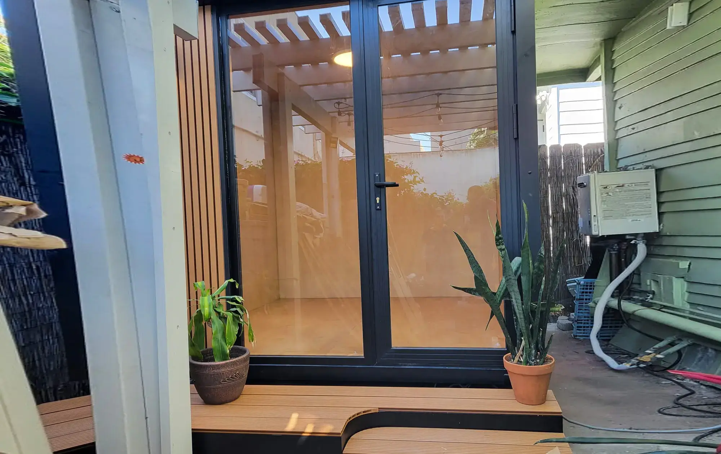
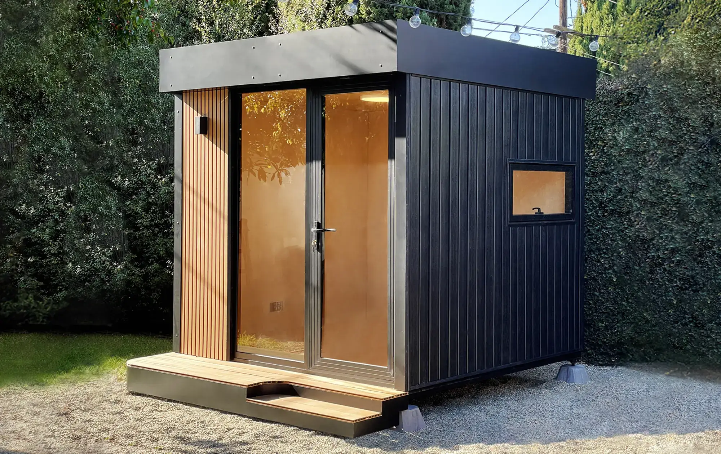
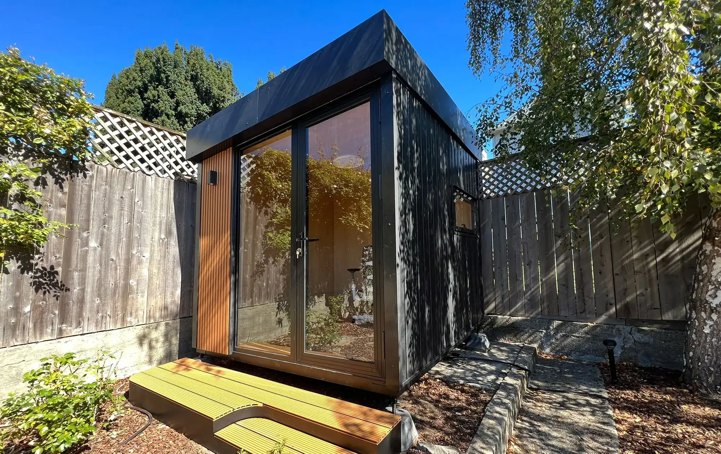
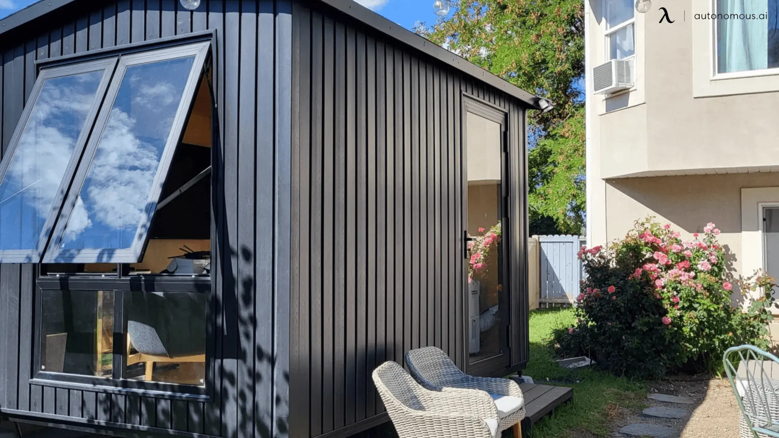
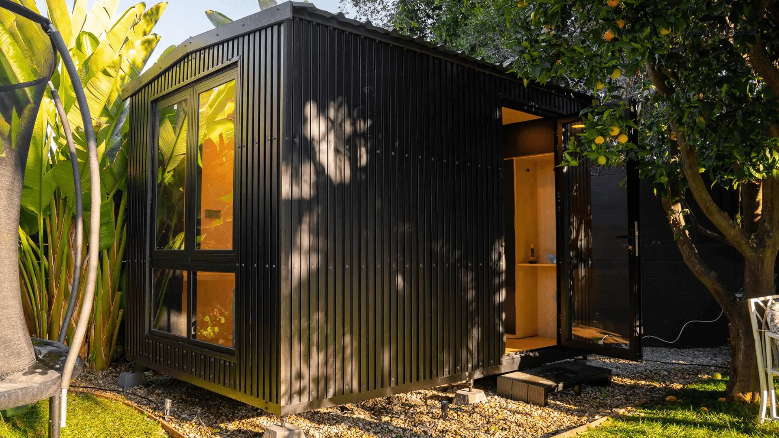
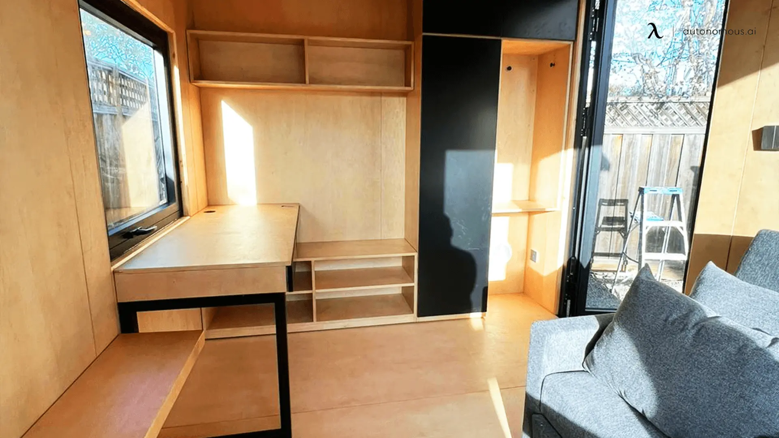
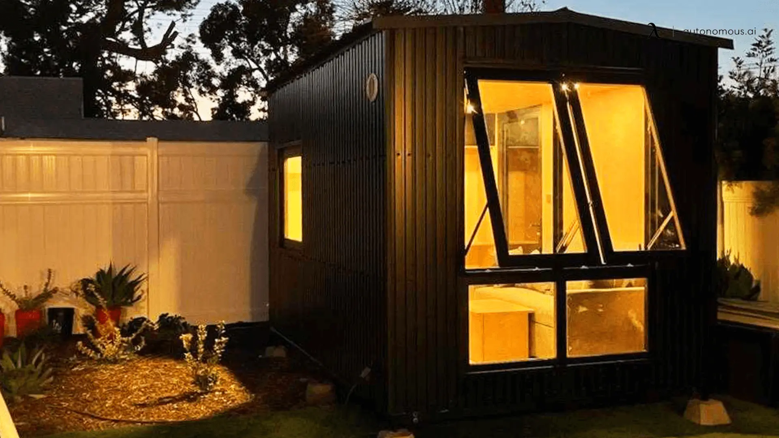


/https://storage.googleapis.com/s3-autonomous-upgrade-3/production/ecm/230914/bulk-order-sep-2023-720x1200-CTA-min.jpg)
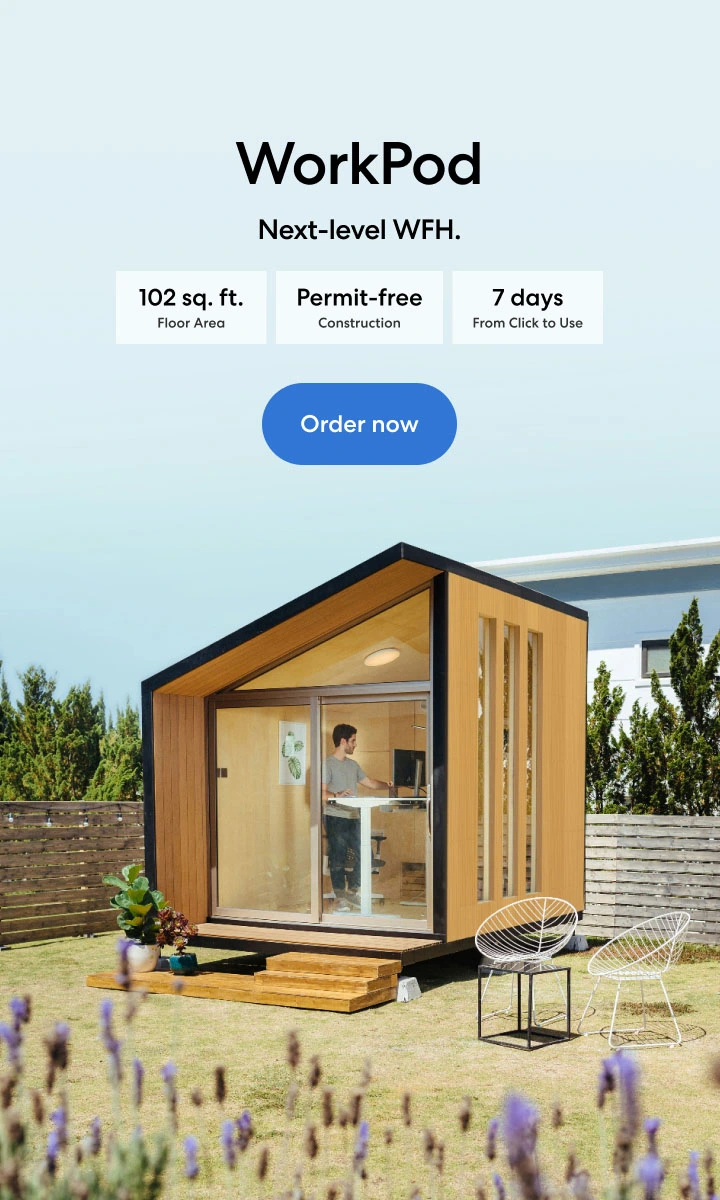
/https://storage.googleapis.com/s3-autonomous-upgrade-3/production/ecm/230824/image_tMoN47-V_1692155358869_raw-93ed49d8-7424-464e-bdfe-20ab3586d993.jpg)