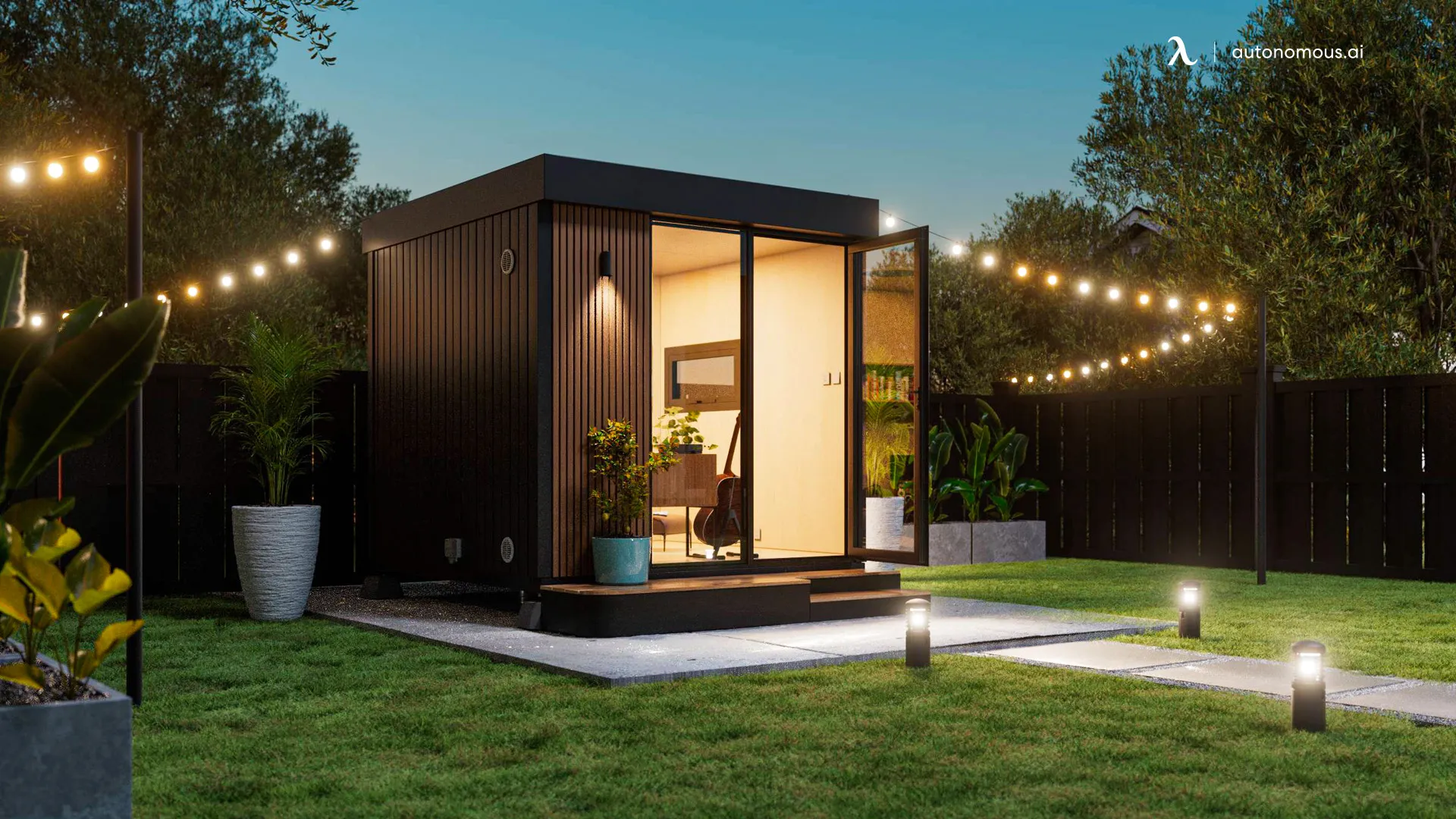
ADU in Malibu, California | Rules, Plans, and Guides
Table of Contents
Accessory Dwelling Units (ADUs) are gaining momentum across California as the need for flexible housing options grows. Malibu, a city known for its scenic coastlines and luxury estates, is embracing this trend. Building an ADU in Malibu, however, comes with its own set of unique regulations and design challenges. In this guide, we’ll dive into everything you need to know about creating an ADU in Malibu, from regulations and the permitting process to design tips and financing options.
Trends of ADUs Recently in California
Prefab ADUs are transforming the California housing landscape, driven by the need for affordable housing solutions and flexible living spaces. In Malibu, homeowners are seeing the benefits of ADUs for extra rental income, guest accommodations, and multigenerational housing.
The city’s regulations encourage sustainable building practices, making Malibu an attractive location for environmentally conscious homeowners who want to build energy-efficient ADUs or explore prefab ADU options in Southern California. As ADUs continue to gain popularity, the city has developed guidelines to ensure new units harmonize with Malibu’s natural beauty and architectural standards.
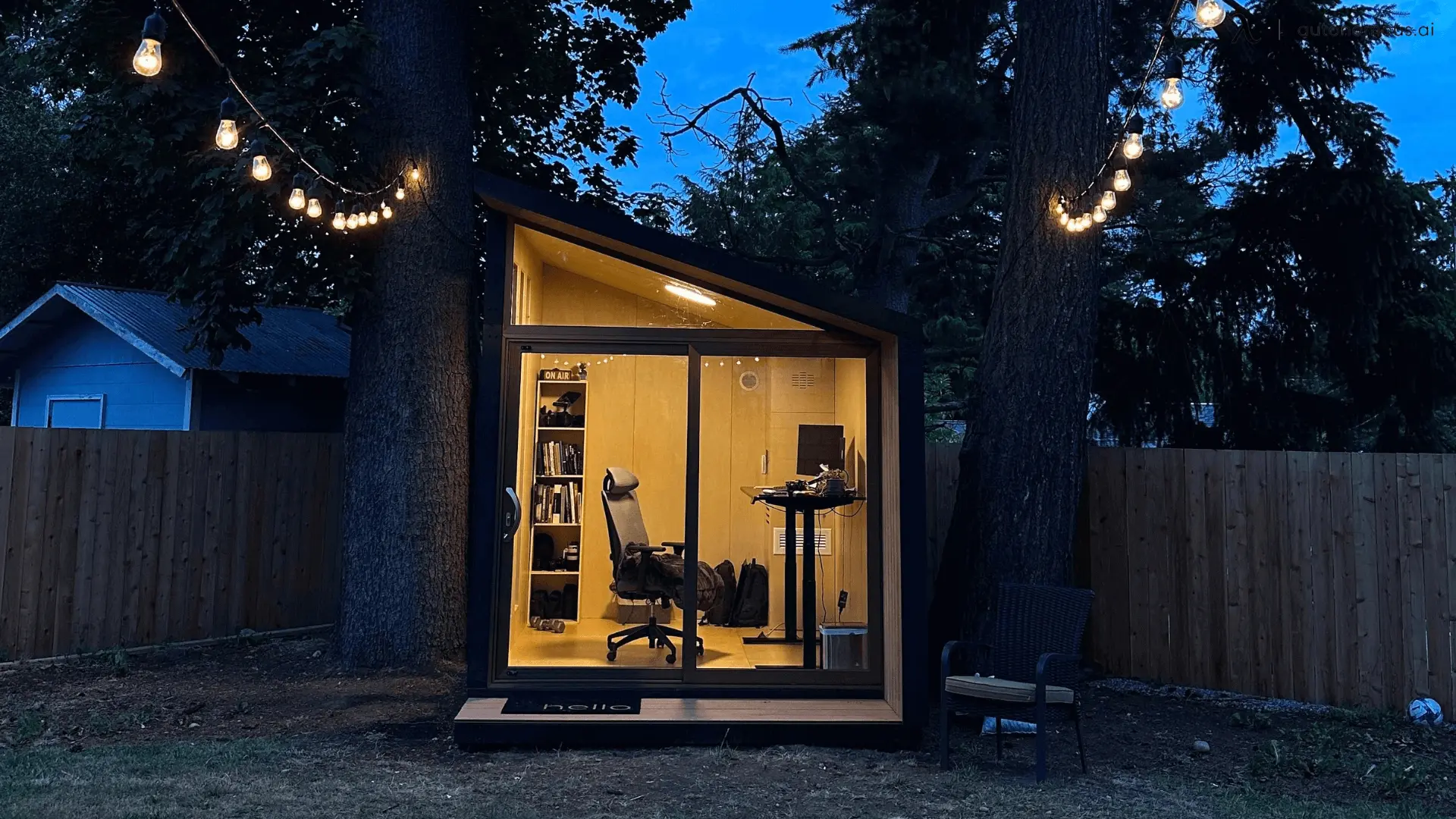
Malibu's ADU Regulations
To build an ADU in Malibu, you must comply with city-specific regulations tailored to its unique zoning laws, environmental concerns, and aesthetic requirements.
Zoning Regulations Specific to ADUs in Malibu
Malibu’s zoning laws have strict guidelines that differ by neighborhood. It’s essential to verify your property’s zoning classification to determine if an ADU is permitted. Generally, properties zoned for single-family or multifamily use can have ADUs, but some areas might have specific restrictions due to Malibu's focus on environmental preservation.
Size Restrictions and Limitations
In Malibu, ADUs come with size limits based on the property size. Typically, detached ADUs can be up to 1,200 square feet, while attached ADUs might be limited to a percentage of the main dwelling’s floor area. These size restrictions ensure that new units don’t dominate the property and remain suitable for the neighborhood’s character. For further details, refer to the California ADU size limit guide.
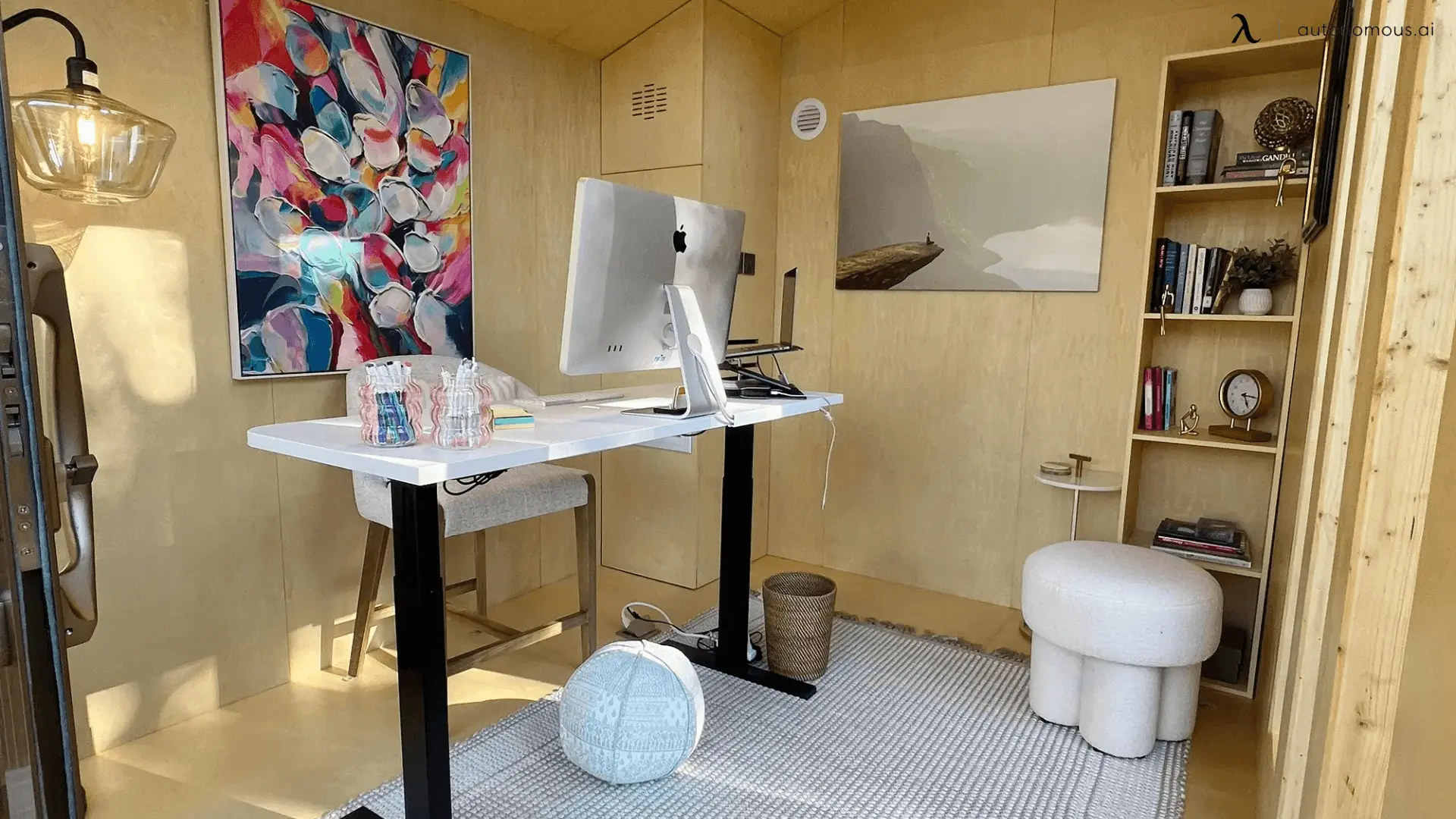
Setback Requirements
Setbacks are a critical component of Malibu’s ADU regulations. These specify how far the ADU must be from property lines. While the city typically requires at least four feet from the rear and side property lines, some properties may have additional restrictions depending on location and environmental factors.
Parking Regulations
Parking is essential for ADUs in Malibu, especially in areas where on-street parking is limited. Usually, one parking space per ADU is required unless the property is close to public transportation. The ADU can share the main house’s driveway or be integrated into the property’s existing parking plan.
Design Guidelines and Architectural Standards
Malibu has established architectural guidelines to preserve the city’s scenic aesthetic. ADUs should complement the primary residence in style and materials. This is especially important if your property lies in a designated scenic area, as Malibu’s design board must approve all external ADU designs to ensure consistency with Malibu’s coastal style.

The ADU Permitting Process
Building an ADU in Malibu requires following a detailed permitting process to ensure compliance with city and state regulations.
Step-by-Step Guide to Obtaining an ADU Permit in Malibu
- Determine Eligibility: Check your zoning and confirm that your property meets the ADU requirements.
- Prepare Architectural Plans: Hire a licensed architect to create designs that meet Malibu’s design and zoning codes.
- Submit Application: Submit your ADU application to Malibu’s Planning Department for review.
- Environmental Review: Some properties require an environmental impact review, especially in Malibu’s coastal zones.
- Obtain Permits: Once approved, obtain the building, electrical, and plumbing permits required to begin construction.
Required Documentation and Permits
When applying, you’ll need site plans, floor plans, structural calculations, and other engineering documents to confirm that your ADU meets city standards. For more comprehensive guidance on costs, consider our guide on ADU costs in California.
Fees and Timelines
The fees for ADU permits in Malibu vary, and processing times can take several months, especially if your property is in a coastal area. Malibu has fees for planning review, building permits, and potential impact fees.
Hiring an Architect or Contractor
Choosing a local architect or contractor with experience in Malibu is crucial. Professionals familiar with the area can navigate the city’s regulations and ensure compliance with Malibu’s stringent environmental and design standards.
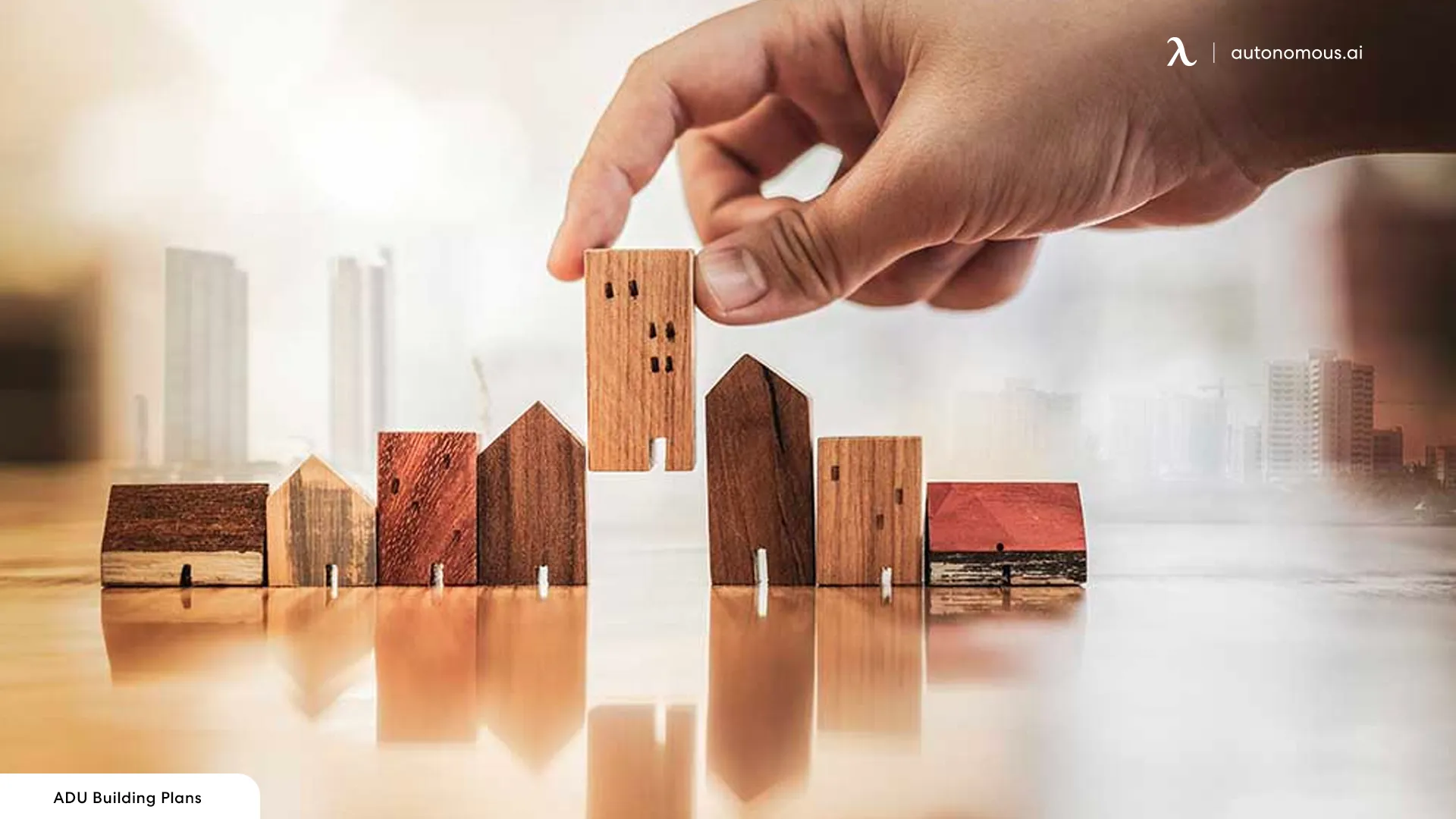
Financing Your Malibu ADU
Financing an ADU can seem challenging, but various options exist to support your project.
Traditional Financing Options
- Home Equity Loans: Homeowners can use their property equity as collateral for an ADU construction loan.
- Construction Loans: Construction loans are short-term loans covering the ADU building phase, converting into a mortgage once completed.
Government Programs and Incentives
California offers incentive programs to support ADU construction, which may vary in Malibu. Some incentives offer low-interest loans, especially if the ADU provides affordable housing options.
Potential Tax Benefits
In some cases, ADUs can qualify for tax deductions. Consult a tax professional to explore potential property tax benefits or deductions that may offset the construction costs.
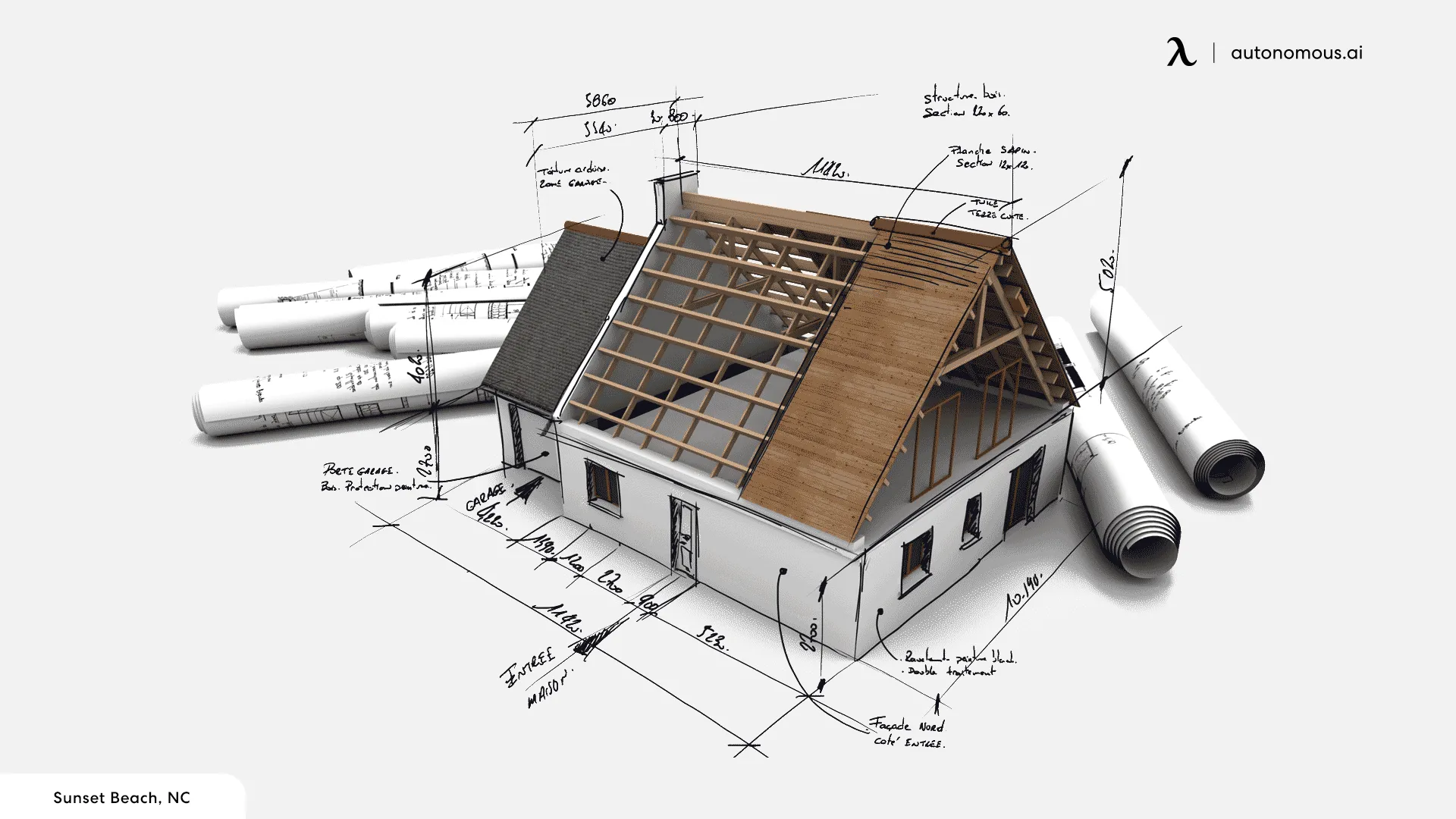
Design Tips for Your Malibu ADU
Crafting an ADU in Malibu goes beyond simply following regulations; thoughtful design enhances functionality and aligns with the Malibu lifestyle.
Maximizing Space in a Small Footprint
Focus on multifunctional furniture and open layouts to create a sense of space in your ADU. Clever storage solutions, such as built-in shelves and under-bed storage, can optimize small spaces. Prefabricated units also provide flexible, ready-made designs. You can explore top prefab homes in California for inspiration.
Incorporating Sustainable Design Elements
Malibu encourages sustainable designs that respect the coastal ecosystem. Choose eco-friendly materials, energy-efficient appliances, and solar panels if possible. These not only reduce the ADU’s environmental footprint but also add value to your property.
Coastal Design Considerations
Since Malibu properties are often close to the ocean, select materials that withstand moisture and salt exposure. Weather-resistant materials, such as treated wood, stone, and metal roofing, are ideal for coastal environments and maintain durability over time.
Fire Safety Regulations
Given Malibu’s fire-prone areas, fire-resistant materials and landscape management are critical. Consult with local fire safety authorities to ensure your ADU meets Malibu’s stringent fire safety standards. From proper insulation to fire-resistant siding, prioritize safety in every aspect of your ADU design.
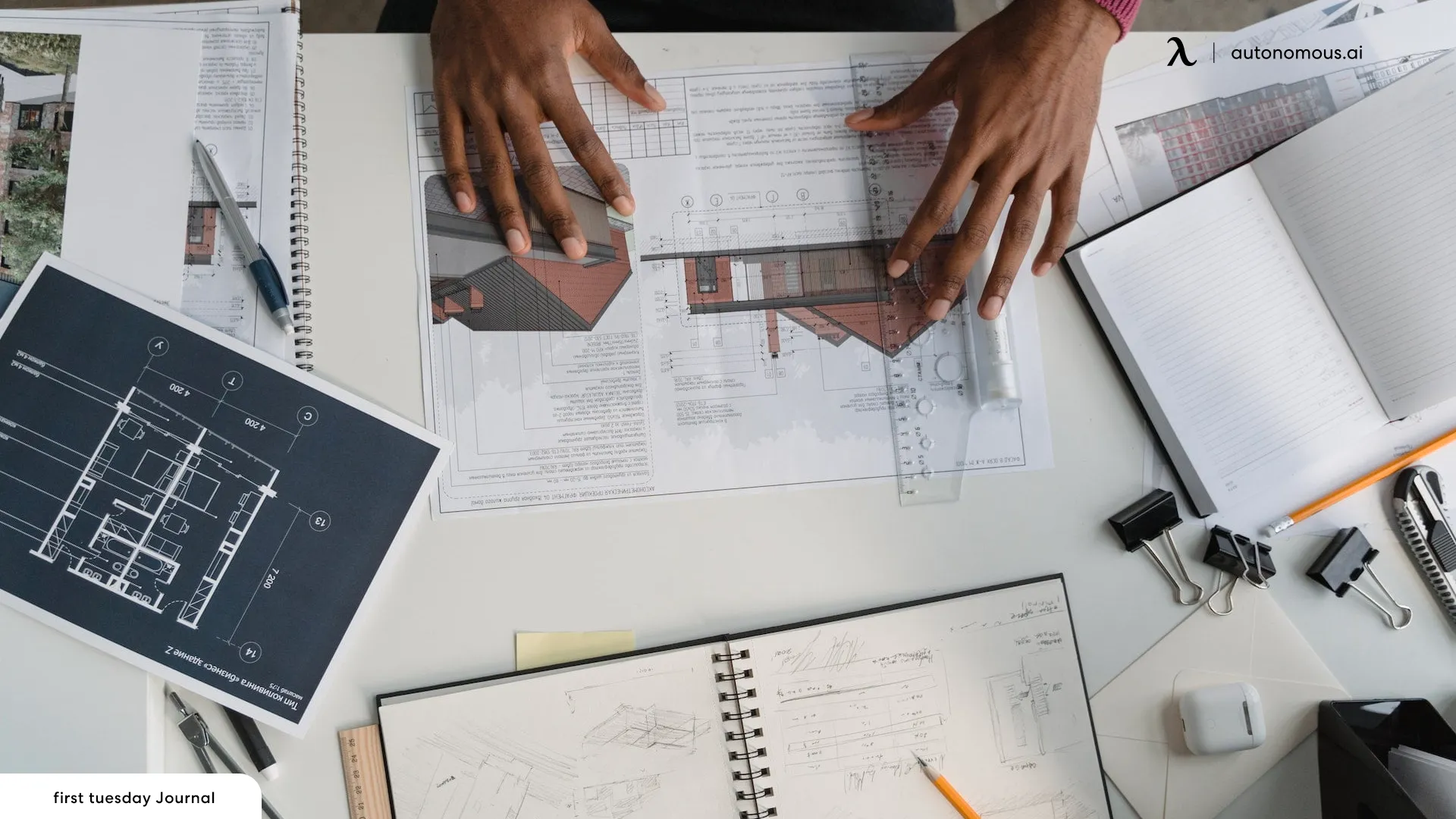
The Best Prefab ADUs in Malibu: Autonomous WorkPods for Every Space
As the demand for flexible working spaces grows in California, particularly in scenic locations like Malibu, prefabricated Accessory Dwelling Units (ADUs) are emerging as a popular solution. Autonomous offers a series of sleek, functional WorkPods that make an ideal choice for homeowners in Malibu. From home offices to compact home studios, Autonomous ADUs provide convenient, efficient solutions that fit effortlessly into a modern Malibu lifestyle. Below, we’ll explore three standout options from Autonomous—the WorkPod, WorkPod Versatile, and WorkPod Mini—and how each can meet different needs in Malibu’s stunning yet demanding environment.
WorkPod: Next-level WFH
The WorkPod from Autonomous is a modern prefab ADU that combines a minimalist design with high functionality, creating a dedicated space for work, creativity, or relaxation. With its soundproof walls, large windows, and compact design, it’s a great addition to any Malibu property, providing a serene escape or professional workspace without disrupting the natural beauty of the surroundings.
This WorkPod is perfect for professionals who work from home, artists looking for an inspirational studio, or anyone needing a focused space to pursue personal projects. The WorkPod’s quiet, controlled environment and natural aesthetics make it an ideal addition to Malibu properties with limited space but high style demands.
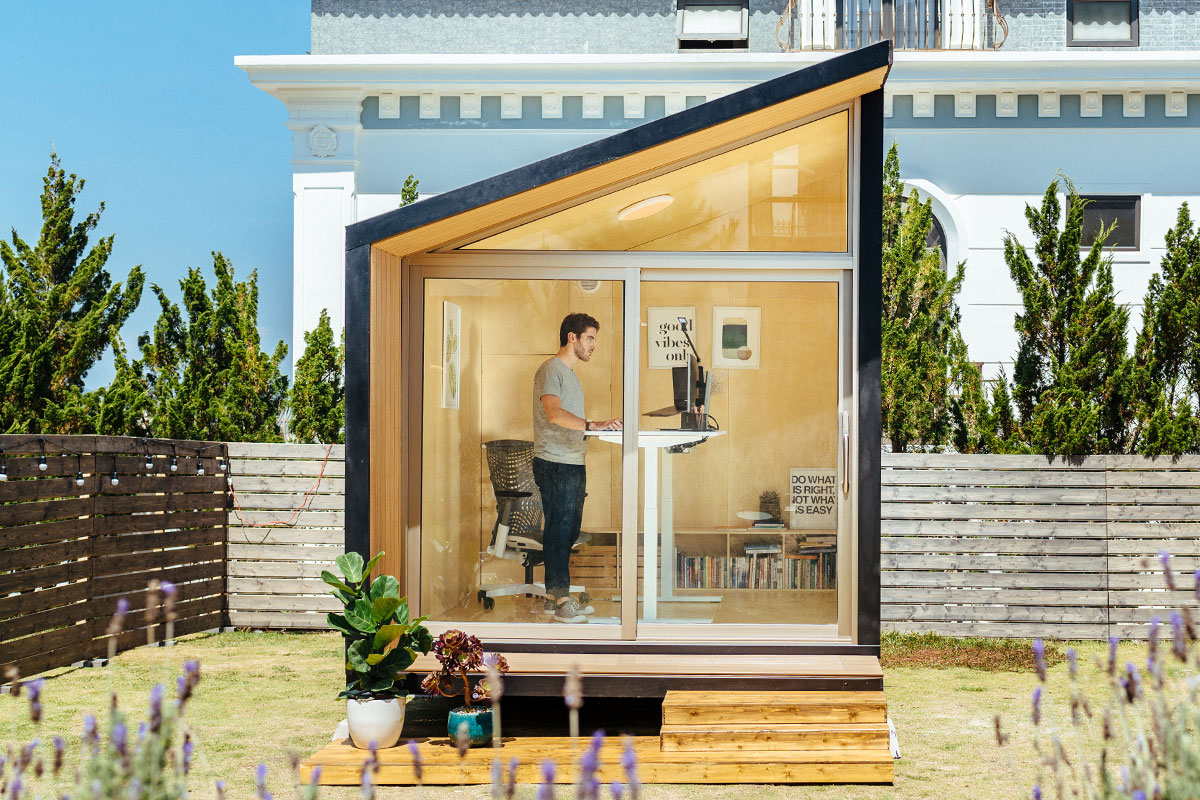
WorkPod
| Overall size | 8.5’W x 12’L x 11’H |
| Floorspace | 102 square feet |
| Ceiling height | 6.8’ to 9.3’ |
| Weight capacity | 2.9 tons |
| Door & Window dimensions, material (include glass) | Main door: 7.5’W x 6.8'H 3 windows: 1.1’W x 7.9’H Window material: Wooden frame, 5/16” tempered glass, composite wood cover Door material: Anodized aluminum frame, 5/16” tempered glass |
| Siding, roof, floor & balcony material | Siding: Plywood 1/2”, wooden frame, honeycomb paper, plywood 3/8”, bitume, housewrap, vinyl siding Roof: Roof shingles Floor: Plywood Balcony: Composite wood |
| Electrical devices | 1 RCB (Residual current breaker) 3 Wall outlet (Universal wall sockets) 1 Ceiling light switch 1 Ceiling light 1 Ventilator switch 1 Ventilator 66ft power cable with 2 connectors |
| Power input | Maximum voltage: 110V AC (US standard) Maximum current: 25A Maximum power dissipation: 2750W |
| Interior furniture | Unfurnished option: 1 Bookshelf, 1 Electrical Cabinet Furnished option: 1 SmartDesk Connect, 1 Autonomous Chair Ultra, 1 Monitor Arm, 1 Cable Tray, 1 Filing Cabinet, 1 Anti-Fatigue Mat, 1 Bookshelf, 1 Electrical Cabinet |
| Compatible with | Portable air conditioner: A/C units with dimensions smaller than 22” L x 20” W x 88” H and a 5.9” vent hole diameter will fit well. Heater: A small personal heater is more than sufficient. |
WorkPod Versatile: A Flexible Solution
The WorkPod Versatile takes the classic WorkPod design and elevates it with even more flexibility and functionality, serving as a multipurpose space suitable for both work and relaxation. It offers enough room for furniture and equipment, making it adaptable for various uses—from a home office to a small studio.
The WorkPod Versatile is a fantastic choice for Malibu homeowners who need a multifunctional space. It’s ideal for anyone looking to create a home entertainment room, or a flexible office space that can easily convert into a retreat for relaxation. Its adaptable layout is well-suited to Malibu’s dynamic environments, providing functionality without compromising on style.
/https://storage.googleapis.com/s3-autonomous-upgrade-3/production/ecm/240412/StudioPod-2.jpg)
WorkPod Versatile
| Overall size | 8’4”W x 12’6”L x 9’10”H |
| Floorspace | 105 square feet |
| Ceiling height | 7’3” |
| Weight capacity | 2.9 tons |
| Pedestal | 18”W x 43”L x 7”H |
| Door & Window dimensions, material (include glass) | Main door: 39”W x 89”H Large window: 59”W x 81”H Small window: 39”W x 39”H Window & door material: Powder coated aluminum, 5/16” tempered glass |
| Siding, roof, floor & balcony material | Siding: Plywood 1/2”, steel frame, honeycomb paper, plywood 3/8”, bitume, housewrap, vinyl siding Roof: Roof shingles Floor: Plywood Pedestal: Steel frame & wood plastic composite |
| Electrical devices | 1 RCB (Residual current breaker) |
| Power input | Maximum voltage: 110V AC (US standard) Maximum current: 25A Maximum power dissipation: 2750W |
| Furniture (optional) | Cabinet, Desk, Small & Big Bookshelf, TV Shelf, Foldable Sofa Table & Electrical Cabinet* (*Electrical Cabinet always included) |
WorkPod mini: Compact and Efficient for Limited Spaces
The WorkPod mini is the compact member of the WorkPod family, designed for homeowners who need an additional small yet effective space but have limited square footage. This mini version of the WorkPod is an excellent choice for those looking to add a highly functional, minimal-impact ADU to their property.
The WorkPod mini is perfect for small properties or those seeking a straightforward, distraction-free space for work, study, or quiet activities. It’s also an excellent choice for those new to prefab ADUs who want an affordable, compact solution that can be installed almost anywhere on their property without compromising the landscape.
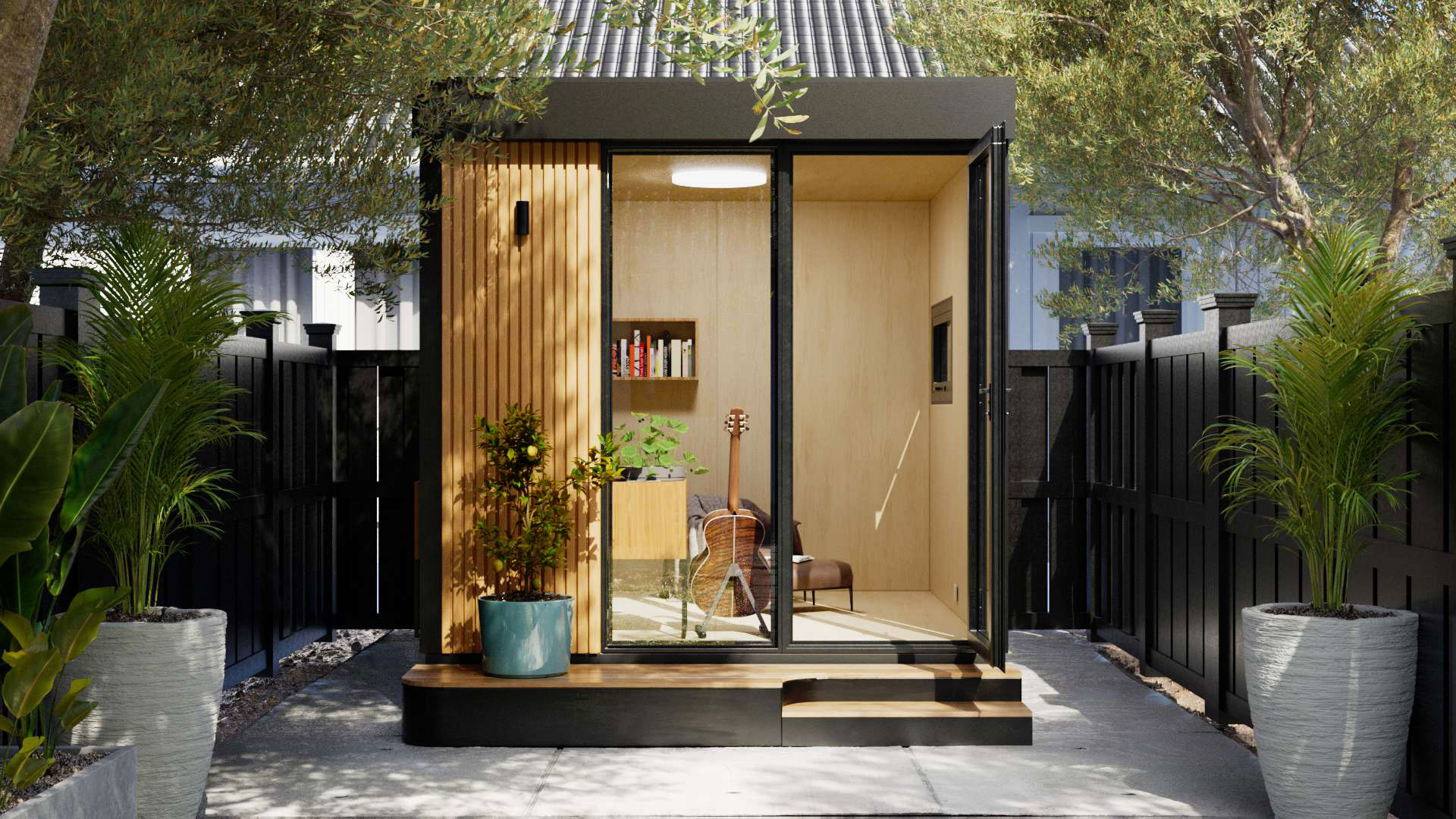
WorkPod mini
| Dimension | Overall size: 8’7"W x 9’L x 9’3"H Floorspace: 80 square feet Ceiling height: 7’3" Weight capacity: 2.3 tons (including Pod body) Pedestal: 24"W x 103"L x 9"H |
| Door & Window dimensions, material (include glass) | Main door: 37"W x 89"H (open side) & 33"W x 89"H (fixed side) Window: 43"W x 20"H Window & door material: Powder coated aluminum, 5/16" tempered glass |
| Siding, roof, floor & balcony material | Siding: Plywood 1/2" , steel frame, honeycomb paper, plywood 3/8", bitume, housewrap, vinyl siding Roof: Metal roofing Floor: Plywood Balcony & Pedestal: Steel frame & wood plastic composite |
| Electrical devices | 1 RCB (Residual current breaker) 2 Wall outlet (Universal wall sockets) 1 Ceiling light switch 1 Ceiling light 1 Wall light 1 Ethernet wall port 66ft power cable with 2 connectors |
| Power input | Maximum voltage: 110V AC (US standard) Maximum current: 25A Maximum power dissipation: 2750W |
Conclusion
Building an ADU in Malibu presents a unique opportunity to enjoy a beautiful coastal lifestyle while increasing property value and accommodating diverse living needs. By understanding Malibu’s regulations, preparing for the permitting process, securing financing, and focusing on thoughtful design, you can create an ADU that complements the city’s beauty and meets your practical needs.
For Malibu residents seeking stylish, sustainable, and efficient ADUs, Autonomous WorkPods offer a range of options to meet varied needs. Whether you need a spacious retreat with the WorkPod Versatile or a compact solution with the WorkPod Mini, each unit provides the functionality and aesthetic that make it truly special. With Autonomous WorkPods, adding an ADU is not only feasible but also enhances the beauty and practicality of your Malibu home.
Stay connected with us!
Subscribe to our weekly updates to stay in the loop about our latest innovations and community news!
Interested in a Link Placement?
Spread the word
.svg)
.svg)


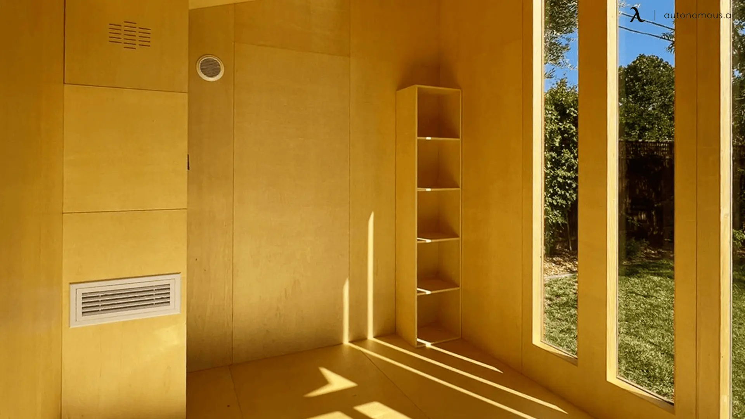
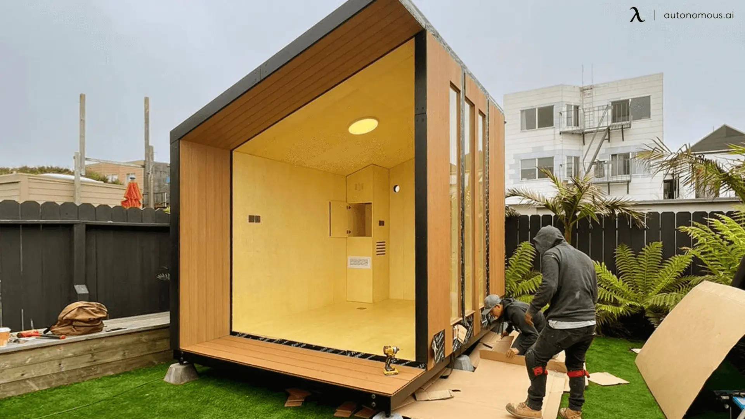
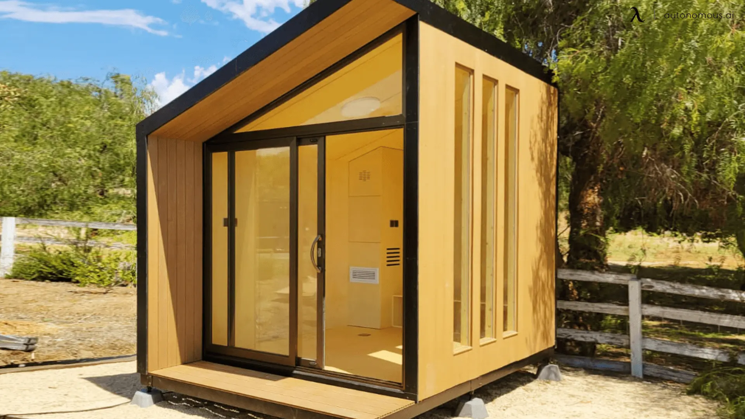
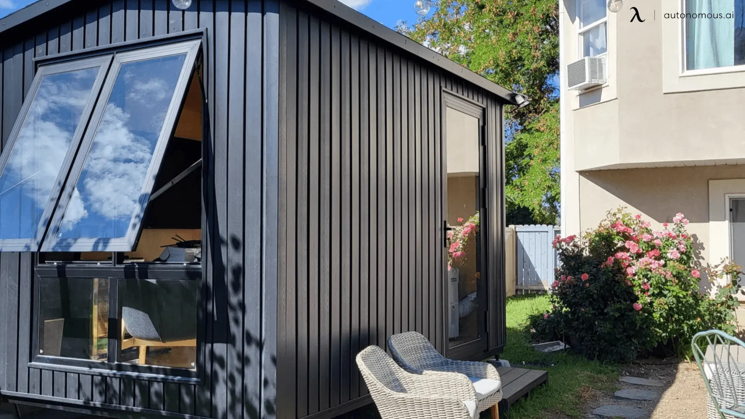
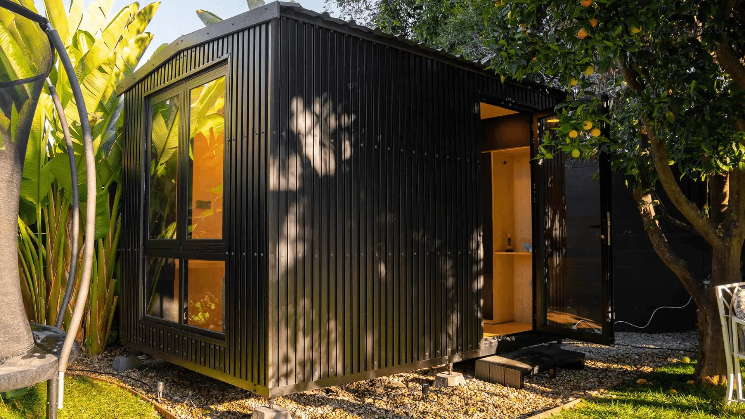
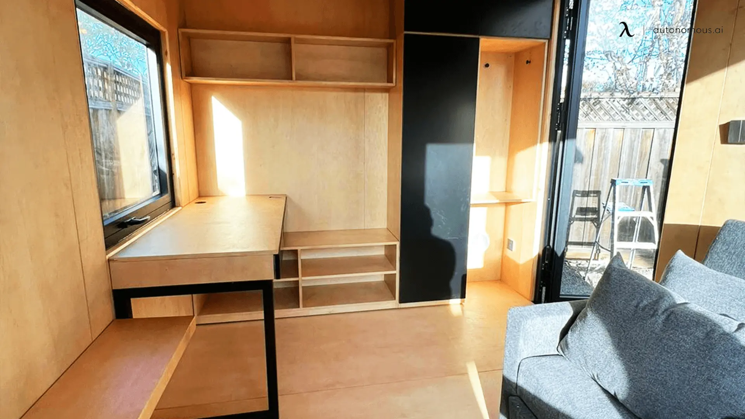
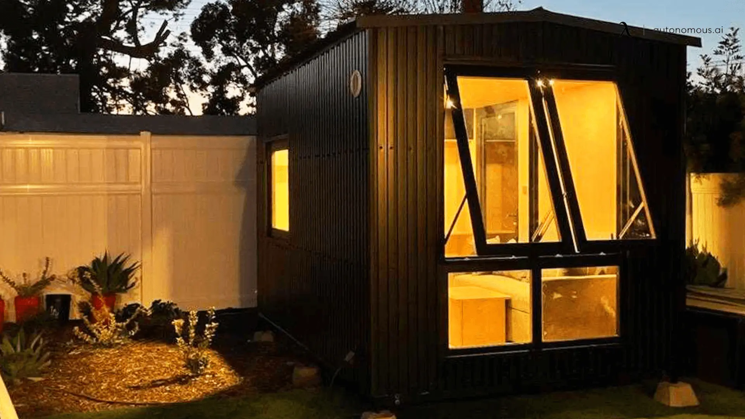
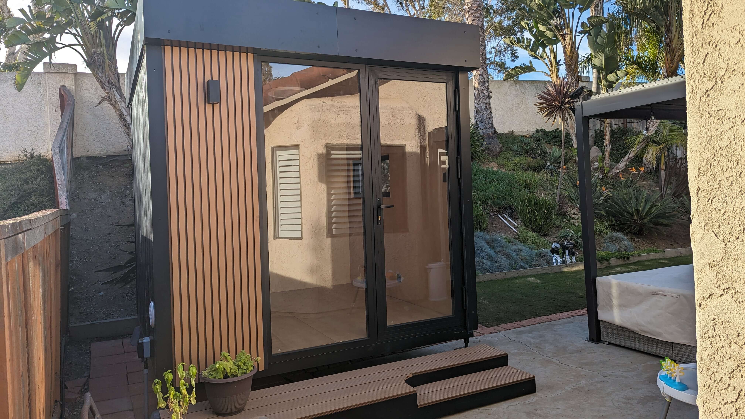
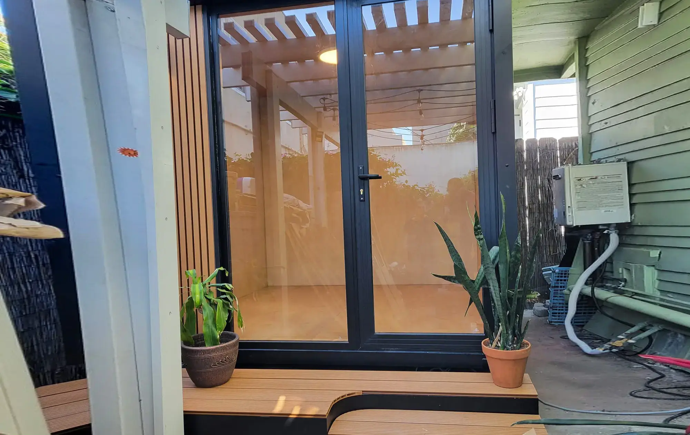
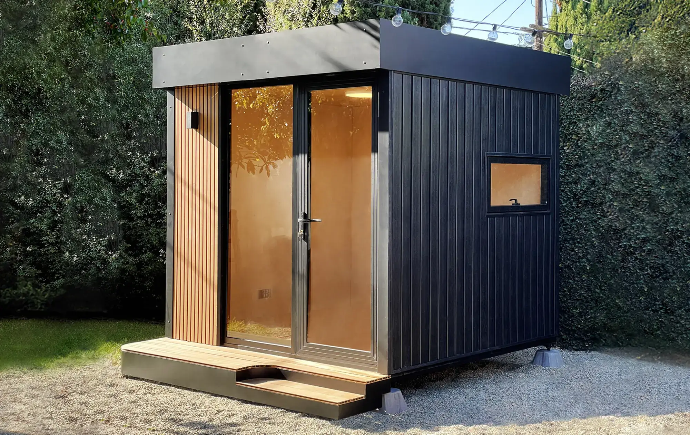
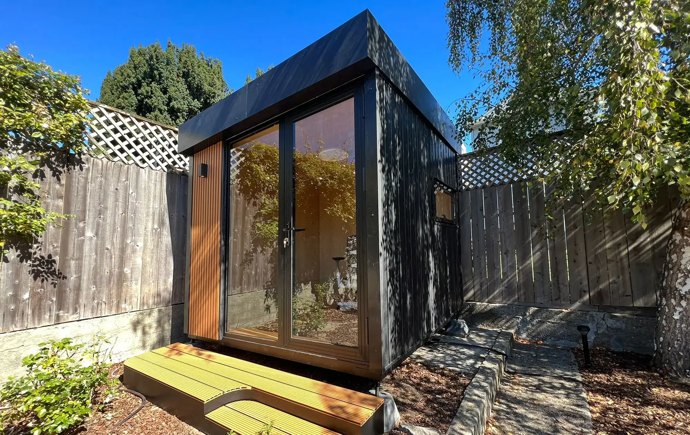

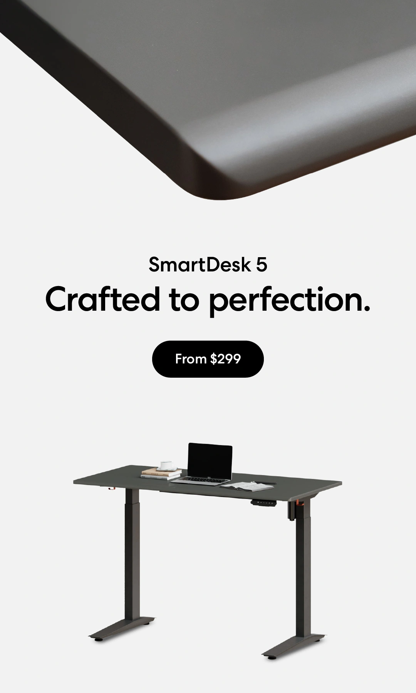
/https://storage.googleapis.com/s3-autonomous-upgrade-3/production/ecm/230914/bulk-order-sep-2023-720x1200-CTA-min.jpg)
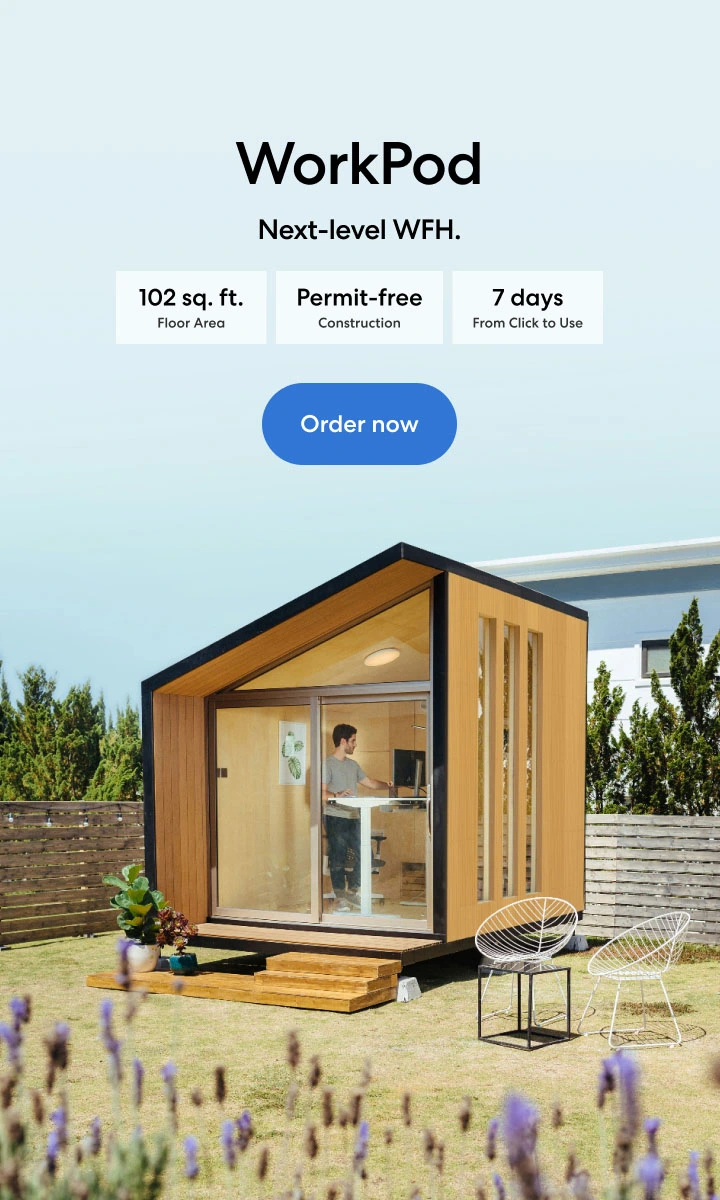
/https://storage.googleapis.com/s3-autonomous-upgrade-3/production/ecm/230824/image_78sctd8d_1692158325567_raw-80639991-bedf-4e11-a77c-1c8e0a351b40.jpg)