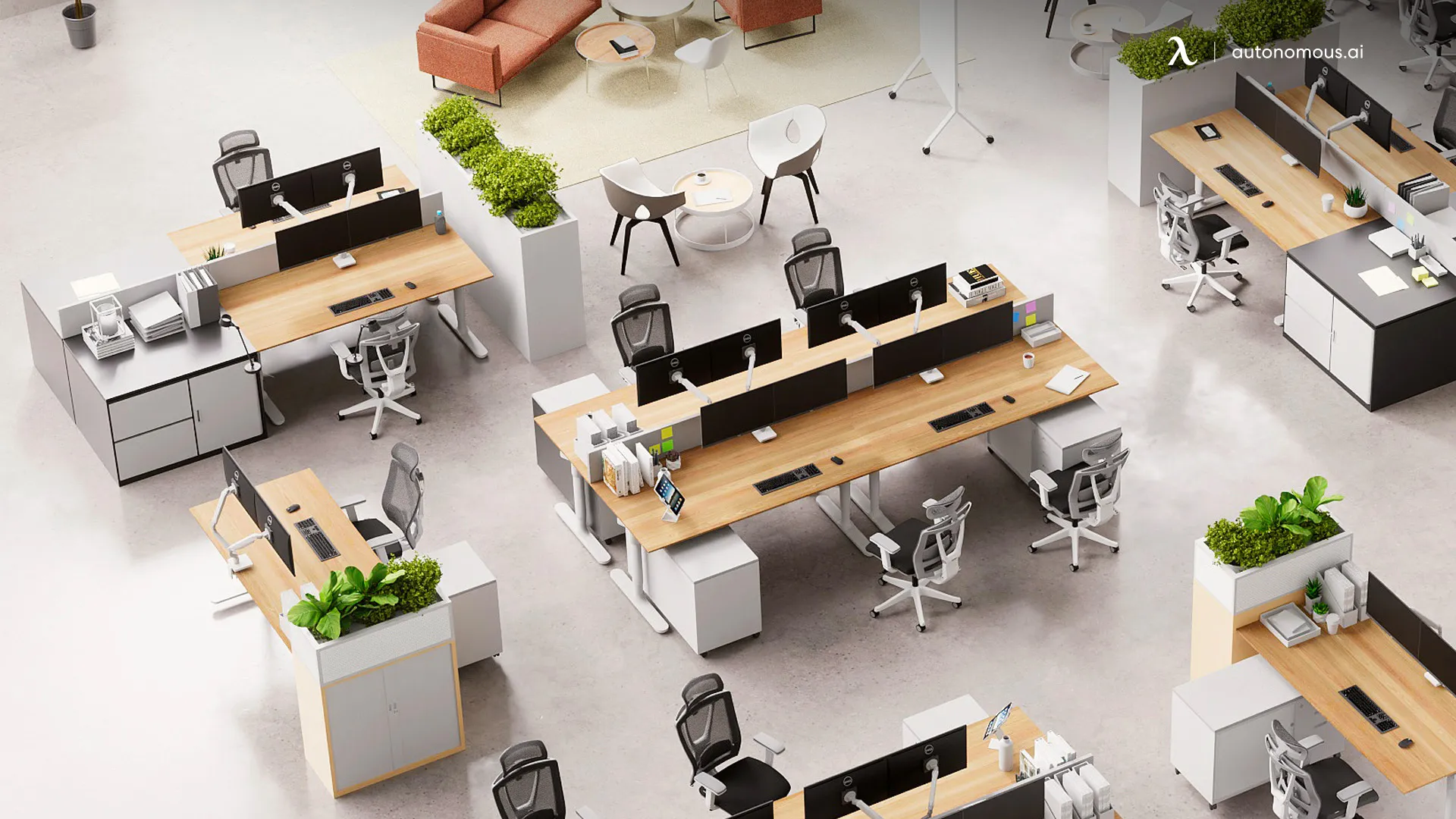
ADU Floor Plan: The Types You Can Consider for Your New Livable Structure
Table of Contents
Accessory dwelling units, also known as ADUs, are structures that we can use to add extra space to our property without spending huge amounts of money on renovation projects. However, there’s a common misconception that has stopped people from purchasing them — many believe they’re all the same! Fortunately, we only need the right floor plan recommendations to change this!
An ADU can become a versatile structure if we want to build a new room, whether it’s an area to relax or a space to have fun with our loved ones. To make the most of them, let's learn more about the types of floor plans these units can have. Read on!
What Is an ADU?
Before going over those studio ADU floor plans that can help us build an attractive new area at home, let’s define what an accessory dwelling unit really is.
According to the U.S. Department of Housing and Urban Development, an ADU is an additional living quarter on a single-family home. Granny flats, second units, and accessory apartments fall into this category.
As such, these additional living quarters are separate spaces equipped with kitchen and bathroom facilities. Also, they can be attached or detached from the main residence. In some cases, ADUs can also be converted from existing structures, such as basements or garages.
Although they all require a foundation, living areas, and utility connections to be considered “ADUs,” the truth is that all of these structures can look completely different depending on the type. Plus, in some locations, there’s an “ADU minimum size” rule.
The Uses of ADUs
To choose the perfect ADU floor plan, it’s important to define what we’re using the structure for. Considering that there are different types of accessory dwelling units, we can say that there are also different uses.
Moreover, we should consider the size. To create a small space for a family member who will be “staycationing” with us, we might need 1-bedroom ADU floor plans, for example.
Let’s explore the different uses of ADUs to understand how these factors can influence our decisions.
Aging Parents
This is one of the most common uses for these structures. Many families purchase a prefab ADU to create a small house or room for aging parents.
As we age, we may lose the ability to care for ourselves. This can be challenging and overwhelming for most people. However, nursing homes aren’t always the best option. That’s why many consider installing ADUs to keep their loved ones close.
ADUs can help aging parents feel more independent and comfortable even if they live with the rest of the family, which is key to their mental and physical health.
Adult Children
Many people also use ADUs to create small houses for adult children. This has become more common as rents skyrocket in most housing markets.
Younger adults struggle to pay rent and cannot afford their own places. However, that doesn’t mean they have to live in their parents’ basements. If we have the right junior ADU floor plans, we can create a comfortable and private space for older children.
Rental Income
How much do tiny houses cost? Is it really worth installing these structures at home if they’ll represent another expense? While many see this as a disadvantage, the truth is that the benefits that these structures offer can outweigh the possible drawbacks.
ADUs can become a source of additional income for many families. Since rents have risen too high, many people struggle to afford a new place to live. However, these small living spaces can be ideal for them.
In other words, having 2-bedroom ADU floor plans can be the starting point for a new investment project that helps us earn some extra money.
What Types of Floor Plans Can an ADU Have?
After defining what we’ll use our ADU for, we can move to the next phase, which is choosing the right ADU floor plan. As mentioned, this depends on the purpose of this space and other aspects, such as the size it’ll need.
However, we’ll explore the five basic ADU floor plans that we can consider for most properties.
Studio Tiny Home
A studio tiny home can be an additional bedroom for our occasional guest. It’s also a great idea if we’re on a tight budget or have little space.
Unlike larger structures, these ADUs don’t have a separate bedroom but are instead an all-in-one space that combines sleeping, living, and dining areas with a small kitchen.
You can find many studio ADU floor plans, but most are limited to 250 to 500 square feet in size. However, this shouldn’t be a reason to be concerned. With the right ADU interior design ideas, we can create a beautiful space for our guests.
One Bedroom and One Bathroom
If you want to create a space that feels more like a conventional apartment, 1-bedroom ADU floor plans are the best choice. They’re ideal if we want to provide comfortable and private but affordable housing to our aging parents or adult children.
These structures are slightly larger, with sizes ranging from 350 to 700 square feet. Additionally, unlike studio ADU floor plans, they have a bedroom separate from the other areas.
Two Bedroom and One Bathroom
Can we create additional space for our married children or aging in-laws? With 2-bedroom ADU floor plans, it’s completely possible!
These structures are quite similar to the previous ones but provide more space because they have two bedrooms and are larger, usually ranging from 600 to over 1,000 square feet in some locations (this may vary depending on your city’s ADU minimum size and maximum size requirements).
Two Bedroom and Two Bathrooms
Sometimes, one bathroom isn’t enough. However, we can solve this issue by adding two bathrooms to our 2-bedroom ADU floor plans. They’re ideal for spaces where two or more people will live since the size can be up to 1,200 square feet.
Duplex
If our goal is to build an accessory dwelling unit to rent it out and earn extra income, we can consider a duplex floor plan. Essentially, these ADU floor plans allow us to have two units to rent out separately.
Besides reducing construction costs, duplex ADU floor plans will give us two rooms per unit for a total of four rooms that we can rent out to maximize our return on investment.
How to Choose the Right ADU Floor Plan and Builder for You
If you’ve reviewed many garage ADU ideas and spent hours watching videos on how to create additional living space to earn rental income, but you still haven’t decided which floor plan is best for you, don’t worry! An expert can help you.
Professionals will help you evaluate the available space in your property, your needs, your budget, and other important aspects to help you choose the best option.
At Autonomous, we offer prefab ADUs and can help you choose the right one for your property. Contact us to get more information about our products!
Discovering Autonomous ADUs
Autonomous WorkPod
Do you need to add more livable space to your property? Do you want to create a new space to work, study, or just have fun with your loved ones? The Autonomous WorkPod could be a great option!
Minimalist home office pods are changing the game for remote workers. This product is conclusive proof of this fact. It’s designed to create a distraction-free space that can help us boost our creativity and improve our professional performance.
Furthermore, the Autonomous WorkPod is ideal for those who want to save time and get to work as soon as they can. We can install this innovative structure in just one day!
However, this isn’t the only thing that has captured our attention. Autonomous has incorporated other impressive and innovative features into this pod. Although minimalist, it has everything we need to create a comfortable workspace, art studio, or game room. If you want to be in constant contact with nature, you’ll love its ceiling-to-floor windows.
Who is the Autonomous WorkPod for?
The Autonomous WorkPod is ideal for those working from home, but anyone who needs additional space in their properties can benefit from this product to create different spaces.
Autonomous WorkPod mini
Autonomous has created another product for those of us who love its popular WorkPod but are on a tight budget – the WorkPod mini. It’s an affordable option if we need a backyard room or extra space on our property.
The WorkPod mini also has a minimalist design but is built to last. It has a prefabricated foundation made of a solid steel frame supported by two layers of plywood, bitumen, vinyl, honeycomb paper, and house wrap. Plus, it has been tested and checked to ensure the structure is durable enough to protect against the elements all year round.
Installing the Autonomous WorkPod mini is also so easy. We just have to assemble the structure, which won’t take more than a couple of days. To start using it, we just have to connect the outdoor wire to an existing power source from our home. It comes pre-wired and prepped with multiple outlets to streamline our experience.
This minimalist but innovative pod is also ideal for different spaces, whether we want to create a new home office, extra bedroom, gaming room, or yoga studio. The Autonomous Pod will definitely make our lives easier.
Who is the Autonomous WorkPod mini for?
The Autonomous WorkPod mini has been designed for those who need additional space in their homes but want to save money. It offers many of the benefits of the brand’s signature ADU for a more affordable price.
Autonomous WorkPod Versatile
Autonomous offers another excellent product designed to help us increase our productivity levels and improve our performance. It’s a convenient prefab studio that we can use to create a living, working, or recreational space. The WorkPod Versatile comes with everything we need, including a foldable coffee table, bookshelf, desk, closet, TV stand, and a convertible sofa bed.
We can use this prefab structure to add additional usable space to our property or rent it out as an Airbnb to earn extra income. Furthermore, the WorkPod Versatile eliminates the headaches that often come with home renovations. That means we can add more space to our property without spending huge sums or too much time on a tedious project.
Like the products we described above, the WorkPod Versatile comes “ready to connect,” which means it includes all the sockets and connections we need for electricity and climate control. Regarding lighting, it has three color modes.
Autonomous also thought about the quality and durability of this product. That’s why it has a sturdy steel frame that is much more durable than conventional models made of wood. Plus, the brand has covered the exterior with a vinyl siding layer for greater resistance to water and weather.
Who is the WorkPod Versatile for?
The Autonomous WorkPod Versatile is ideal for people who prioritize quality and durability. Although this prefab studio is expensive, it offers everything we look for in an additional room, can last for decades, and comes with innovative features.
Final Thoughts
A modern ADU can be a game changer if we need to add extra space to our property. These structures eliminate the need for tedious and time-consuming home renovation projects, can help us save money, and are ideal if we want to build a new room in just a couple of days.
In addition, we just have to be creative to make the most out of ADUs and create innovative but functional areas in our homes. Many believe that all pods are the same, but this is a common misconception.
With the right floor plans and features, we can build a unique space for our loved ones or earn extra income. We just have to choose a trusted ADU manufacturer, such as Autonomous, and check out some shed floor ideas!
Stay connected with us!
Subscribe to our weekly updates to stay in the loop about our latest innovations and community news!
Interested in a Link Placement?
Spread the word
.svg)
.svg)

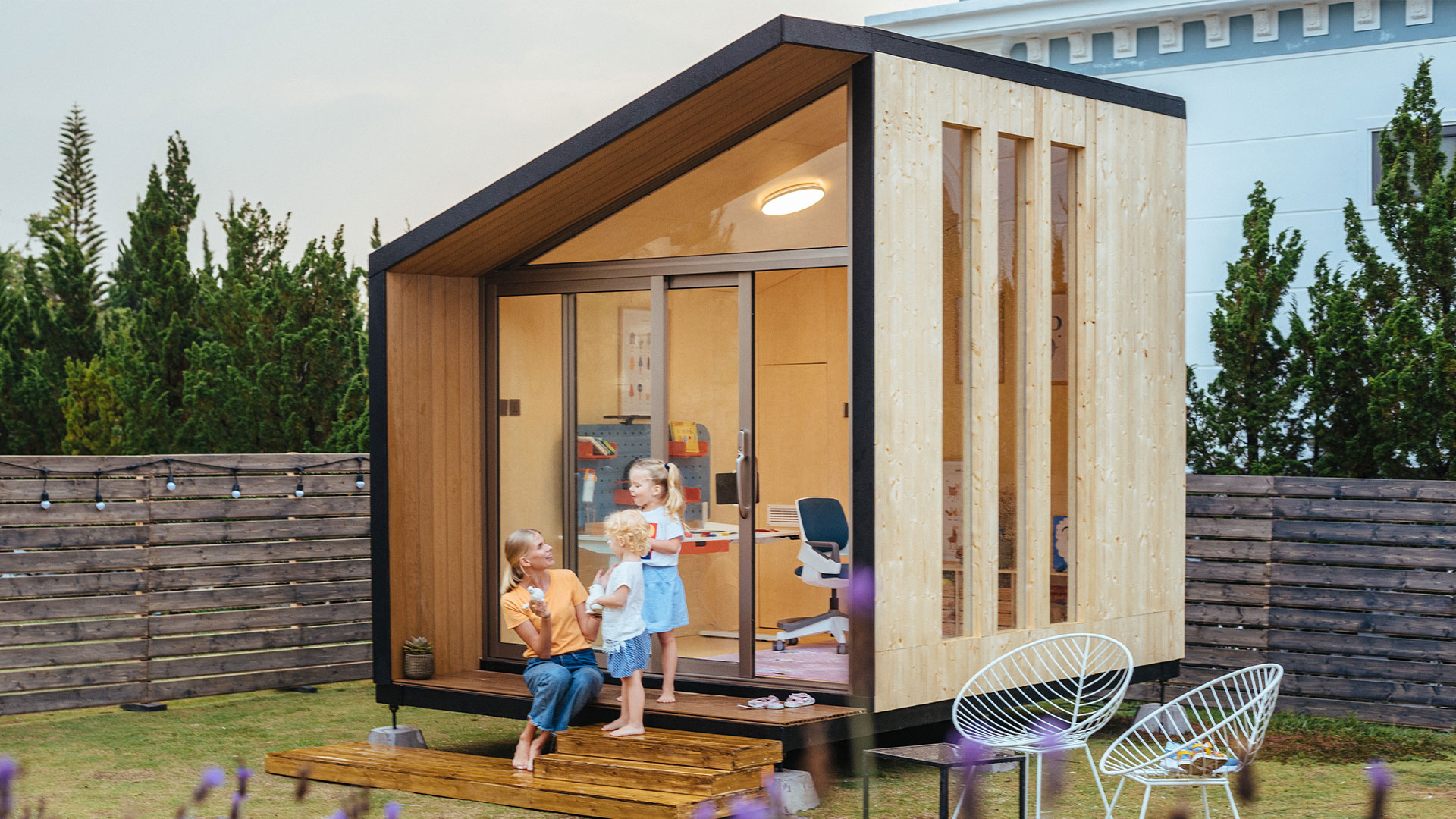

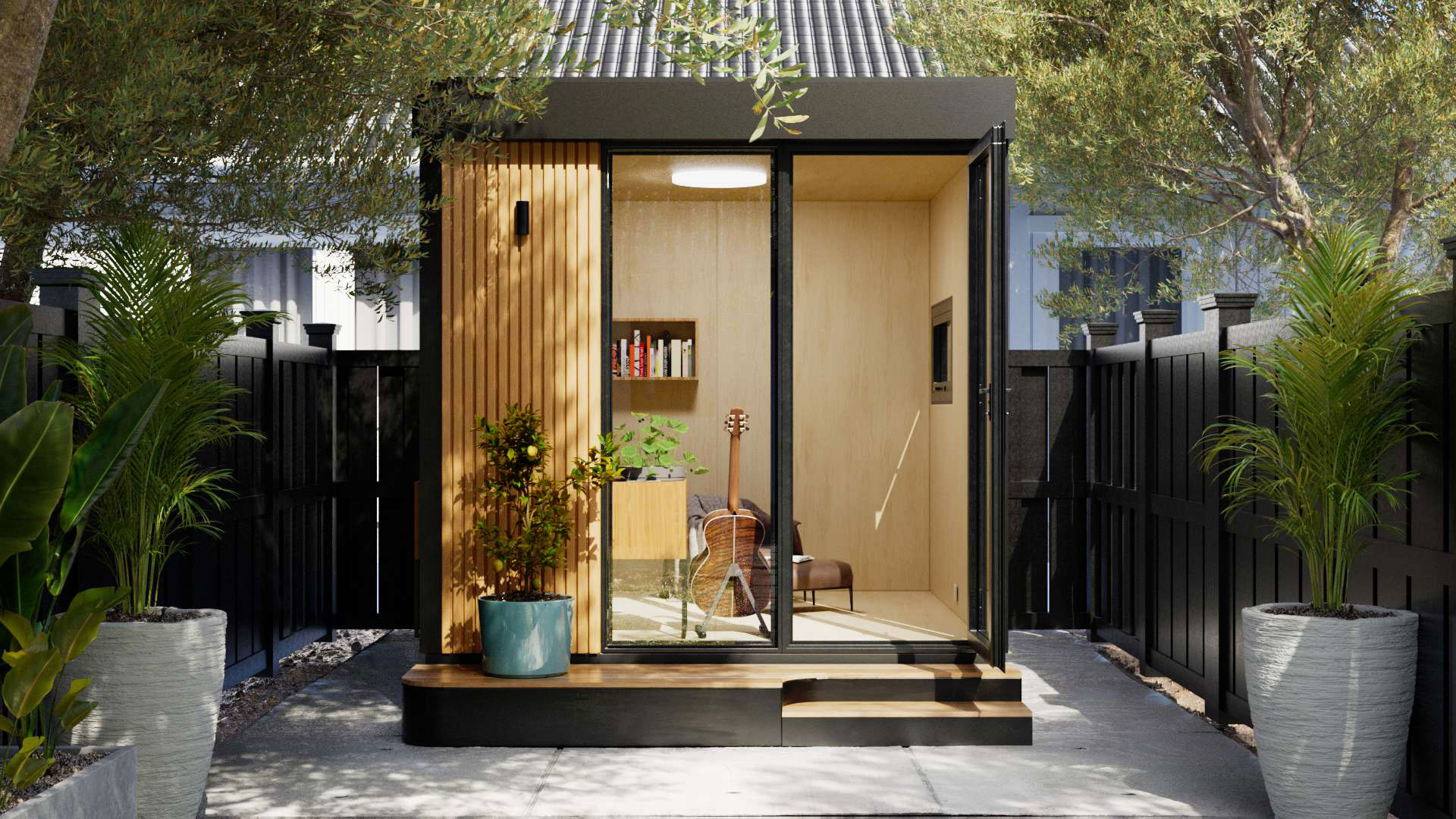
/https://cdn.autonomous.ai/production/ecm/230928/2%2810%29.jpg)

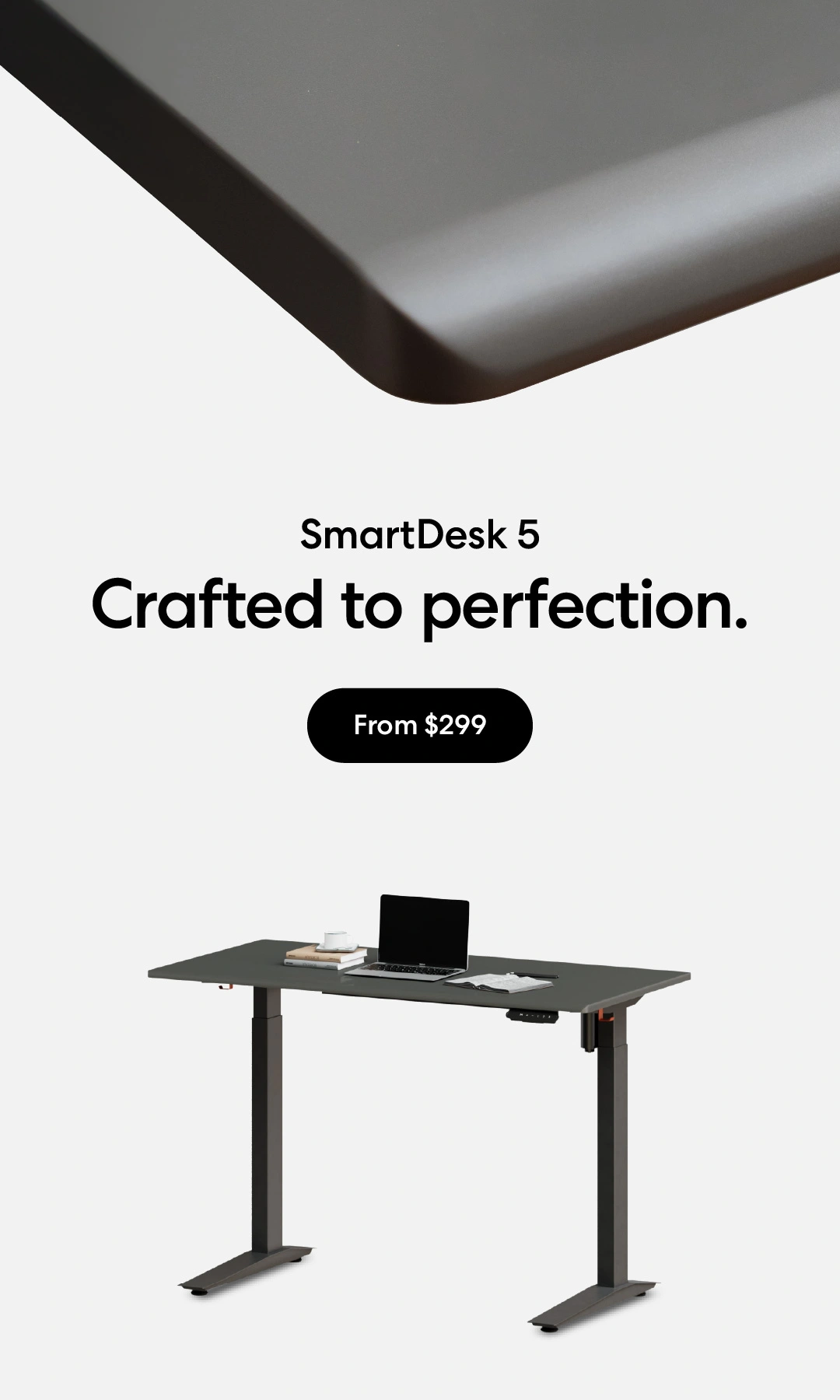
/https://storage.googleapis.com/s3-autonomous-upgrade-3/production/ecm/230914/bulk-order-sep-2023-720x1200-CTA-min.jpg)
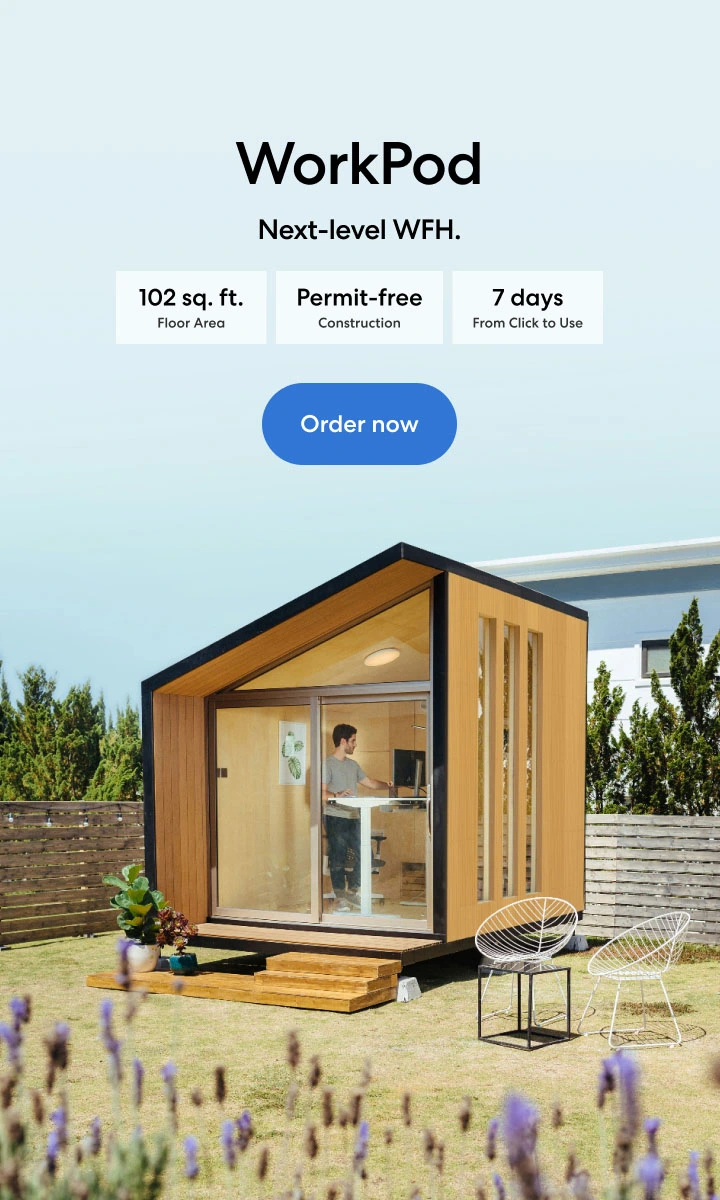
/https://storage.googleapis.com/s3-autonomous-upgrade-3/production/ecm/230824/image_78sctd8d_1692158325567_raw-80639991-bedf-4e11-a77c-1c8e0a351b40.jpg)