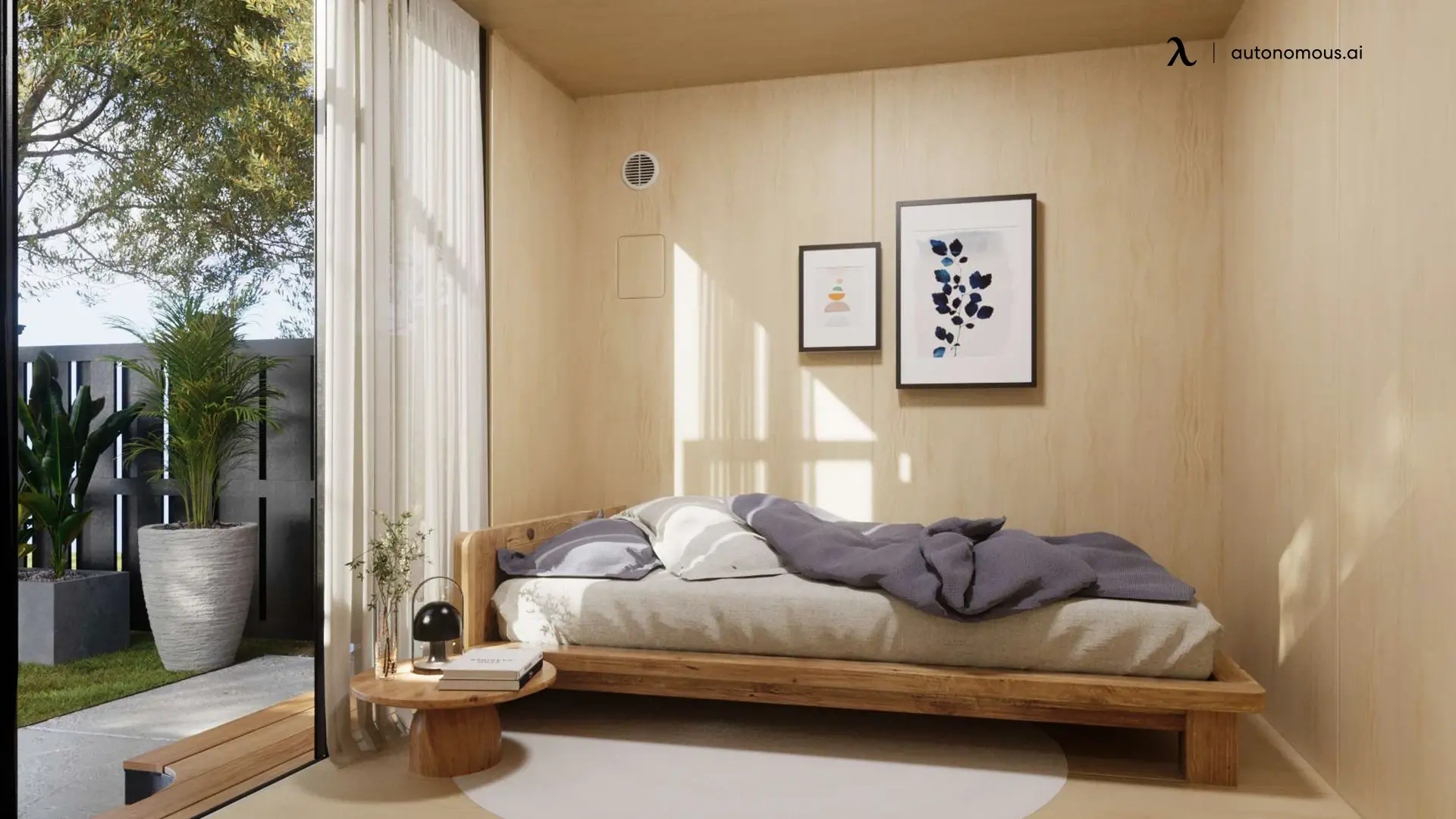
Prefab Additions to Homes When Running Short on Space
Table of Contents
- Prefab Addition Ideas to Homes
- 1. Prefab Accessory Dwelling Unit
- 2. Modern Accessory Dwelling Unit
- 3. Insulated Backyard Shed
- 4. Modern Prefab Cabin
- 5. Prefab Master Bedroom Addition
- 6. Lean-to Addition to a Building
- 7. Prefab Garage
- 8. Double Wide Mobile Home Additions
- 9. Prefab Mother-in-Law Suite
- 10. Prefab Granny Pod
- 11. Modular Second Story Addition
- 12. Prefab Guest House
- 13. Room Addition Floor Plans
- 14. Prefab She-Shed with Bathroom
- 15. DIY Room Addition Kit
- Conclusion
Why stay in a crowded house when there are several prefab additions to homes to consider? Before we identify them, we should explain what prefabs are.
A prefab or prefabricated home is a dwelling manufactured by factories rather than on the site. They send them to the homeowner in parts for them to assemble. People can set prefabs as separate units or attach them to their houses.
After knowing what they are, we can now identify specific prefab home additions that homeowners can get. Readers should assess their needs before choosing one. Without further ado, here are modular home addition ideas to choose from.
Prefab Addition Ideas to Homes
1. Prefab Accessory Dwelling Unit
The prefab accessory dwelling unit is usually attached to the main home. This structure is easy to assemble, hence ideal for people with basic carpentry skills.
Nowadays, more people are working from home. However, Flex Jobs confirms that outside noises are one of the common distractions for this arrangement. Fortunately, this unit is typically sound-insulated, which means people can even hear themselves think.
/https://storage.googleapis.com/s3-autonomous-upgrade-3/production/ecm/240412/StudioPod-2.jpg)
WorkPod Versatile
| Overall size | 8’4”W x 12’6”L x 9’10”H |
| Floorspace | 105 square feet |
| Ceiling height | 7’3” |
| Weight capacity | 2.9 tons |
| Pedestal | 18”W x 43”L x 7”H |
| Door & Window dimensions, material (include glass) | Main door: 39”W x 89”H Large window: 59”W x 81”H Small window: 39”W x 39”H Window & door material: Powder coated aluminum, 5/16” tempered glass |
| Siding, roof, floor & balcony material | Siding: Plywood 1/2”, steel frame, honeycomb paper, plywood 3/8”, bitume, housewrap, vinyl siding Roof: Roof shingles Floor: Plywood Pedestal: Steel frame & wood plastic composite |
| Electrical devices | 1 RCB (Residual current breaker) |
| Power input | Maximum voltage: 110V AC (US standard) Maximum current: 25A Maximum power dissipation: 2750W |
| Furniture (optional) | Cabinet, Desk, Small & Big Bookshelf, TV Shelf, Foldable Sofa Table & Electrical Cabinet* (*Electrical Cabinet always included) |
2. Modern Accessory Dwelling Unit
Some homeowners think prefab additions to homes must appear ancient, but that does not have to be the case. People willing to go for a modern look should look no further than the modern accessory dwelling unit. There is a crucial benefit of the structure besides looking modern.
The structure is strong, though it may not seem that way in the backyard. Like stick-built homes, it meets the standard building codes. That means it can withstand earthquakes and adverse weather conditions.
3. Insulated Backyard Shed
Gamers seeking modular home additions should consider this shed. The insulated backyard shed contains plenty of space for players to store their gaming equipment. It also has a soundproof booth to enable gamers to play without outside noise.
Depending on the company you buy it from, you may get a free gaming chair. Amazingly, players can be lucky to receive one made with premium leather for maximum comfort.
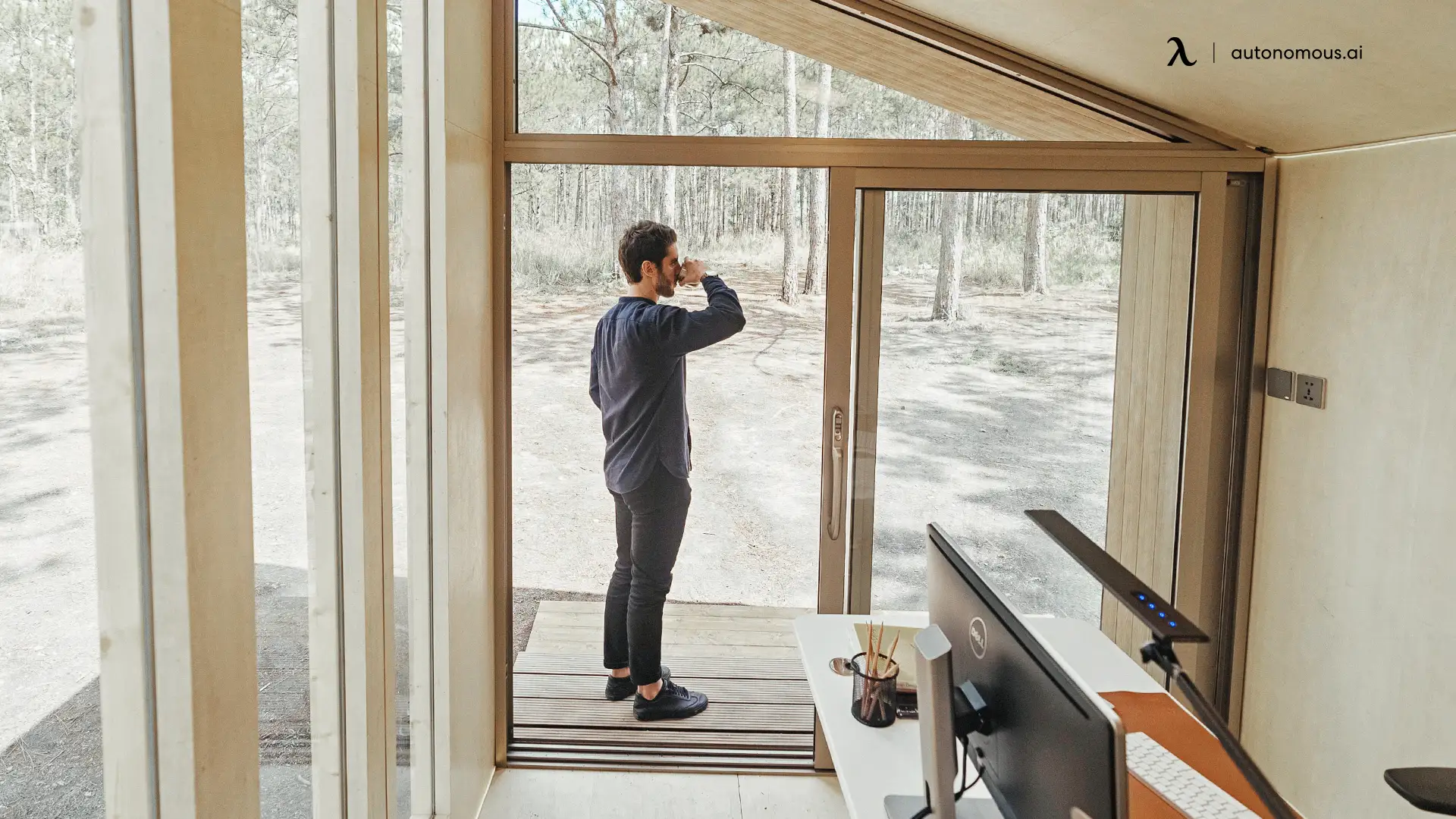
4. Modern Prefab Cabin
There are some stereotypes about cabins. Some people view them only for relaxation, while others think they are only separate units. However, this type of cabin can be used as an office and can count as one of the prefab additions to homes.
The unit contains all the comfort workers would need in an office. Some benefits users will enjoy include air conditioning, electric outlets, and warm lighting. To enjoy the benefits the modern prefab cabin brings, the owner must set it near a power source.
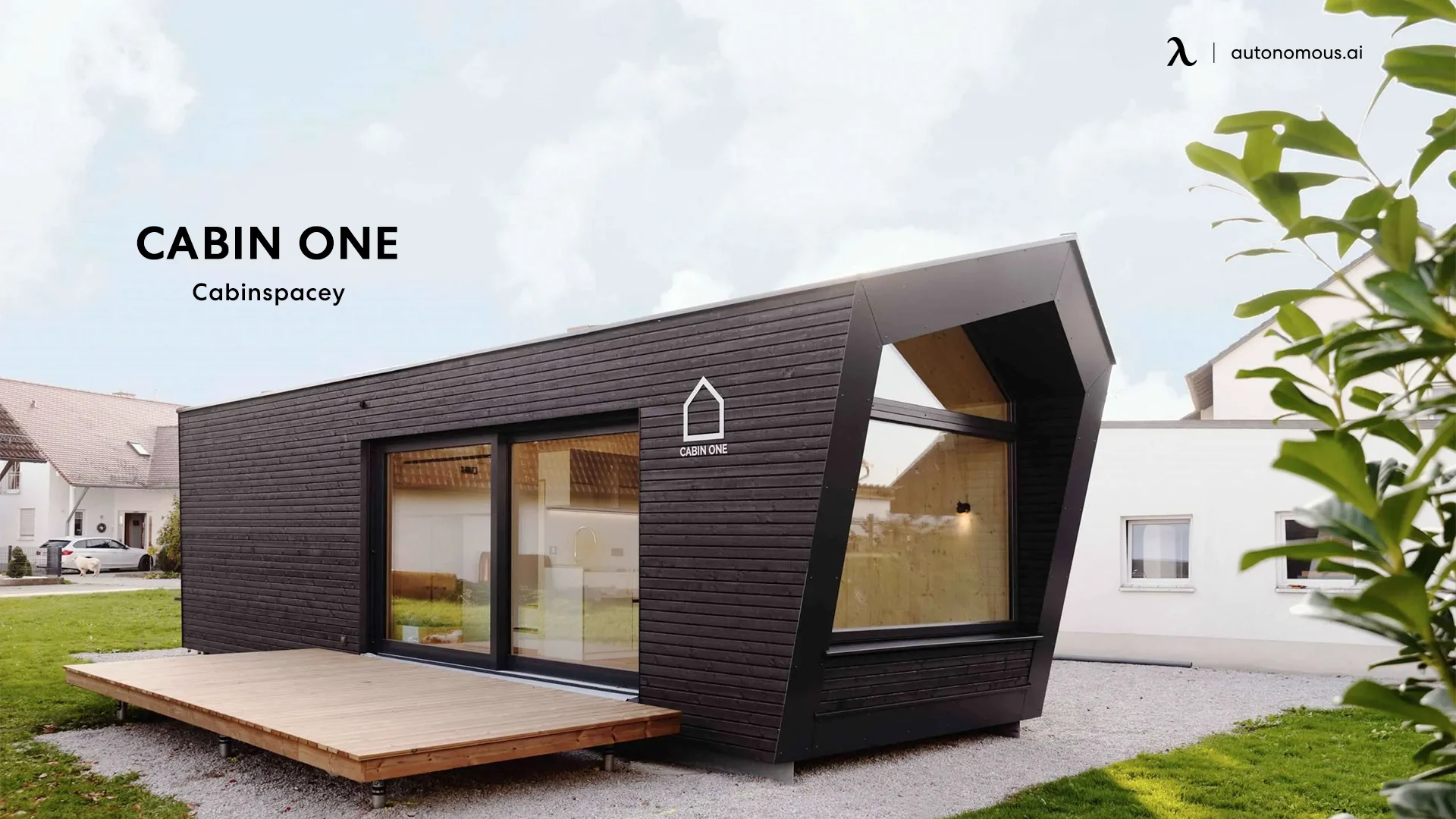
5. Prefab Master Bedroom Addition
This idea is one of the best modular home additions for big families. Also, it becomes helpful when unexpected guests show up at your place.
Some homeowners have always wondered how to increase their home’s value before selling it. They do not need to worry anymore since including this unit increases it. For more insights on increasing your home's value with modular additions, explore our guide on prefab homes in California.
6. Lean-to Addition to a Building
No rule states that prefab additions to homes should have doors or windows. This unit lacks them and instead has rafters that lean against the house. It contains a shed with a sloping roof and three walls.
To understand this structure better, think of it as a giant umbrella. People can shelter themselves from it in case of heavy rains or heat waves. To see more about different types of prefab additions, check out our article on shipping container homes.
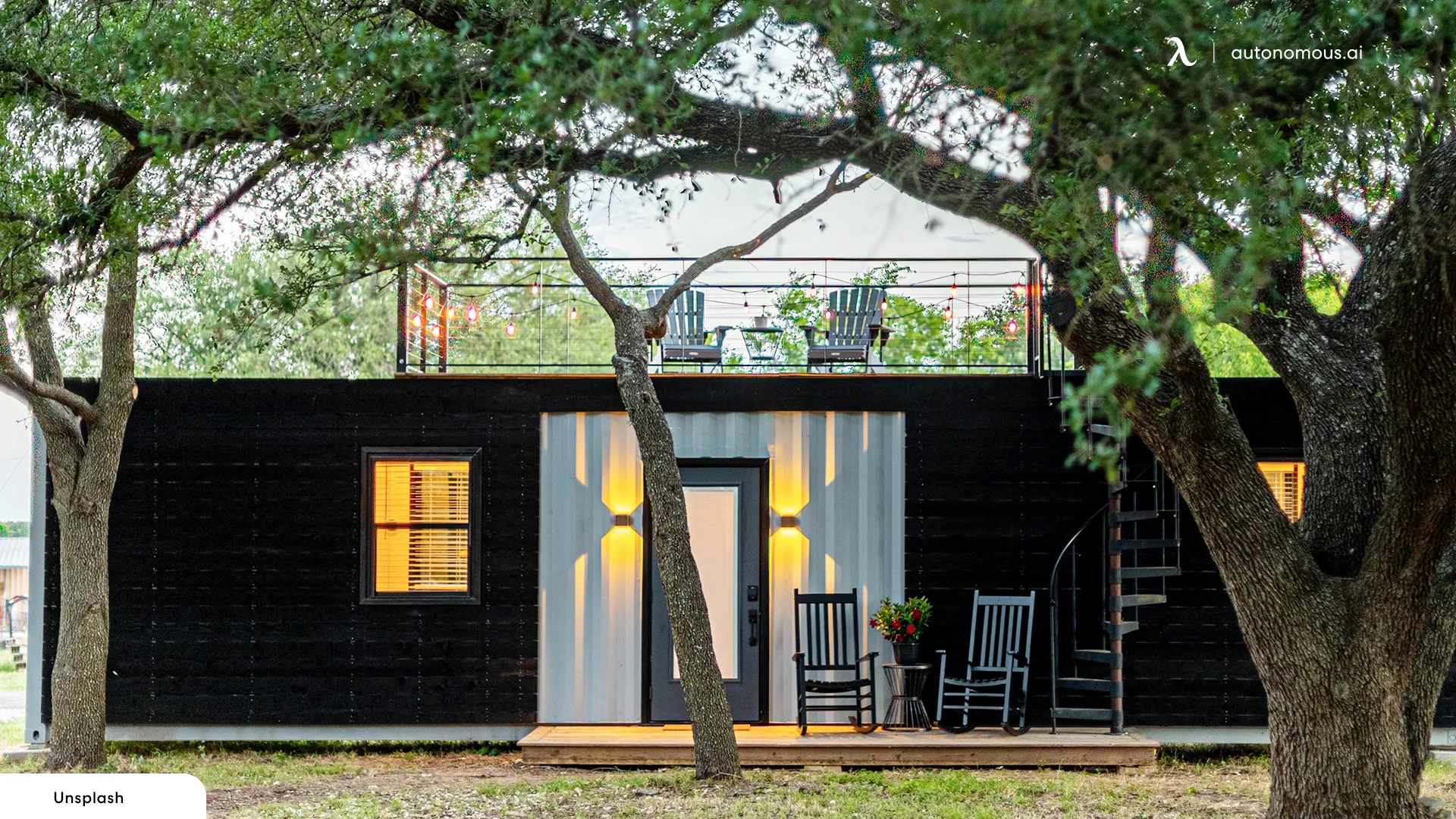
7. Prefab Garage
Residents who do not have a garage can consider prefab garages. The only drawback is that they are less durable than the traditional ones. However, they are cheap to build and spacious. There are various designs for prefab garages to select from.
Users can opt for the double-wide garage. In some homes, families own two cars, so it makes sense to install this type of unit. Homeowners do not have to use this kind only to park vehicles. They can use it as a workshop or for organized space storage.
Another design to consider is the wooden pole barn garage. It resembles a shed and is supported by wooden poles that go down into the foundation. As for the siding, users can choose metal or brick. For more garage options, see our guide on backyard guest house ideas.
8. Double Wide Mobile Home Additions
Homeowners who need prefab home additions that match the home’s exterior should consider these. These units are best suited for houses with open and spacious floor plans. There are various mobile home additions that people can choose from.
They could install sunrooms, which are great for increasing living space on a budget. To maximize sun exposure, people must face the southern end of the house.
Other additions people can install are guest suites. Residents who frequently have guests over can benefit from these home additions. Occasionally, people can rent them out to recoup the space. To explore more mobile home additions, visit our article on what does ADU mean in real estate.
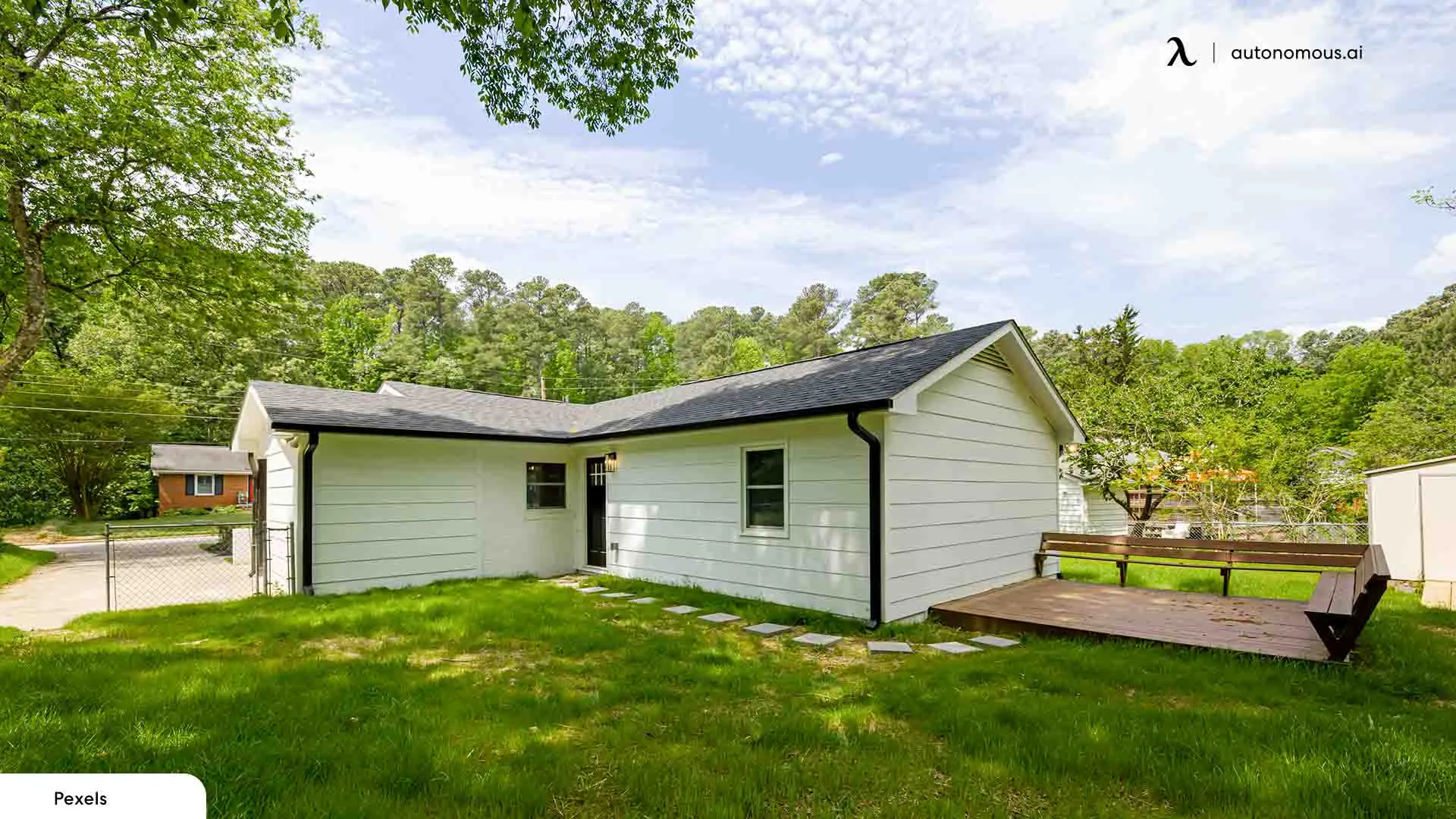
9. Prefab Mother-in-Law Suite
This modular home addition is specifically for aging family members. Also, the suite is good for multi-general household members who desire privacy from time to time. To achieve that, it should be slightly separate from the main house. The person installing the suite also needs to ensure the path is flat for seniors with mobility issues to access.
There are other suites that are large enough to accommodate kitchens, bathrooms, and bedrooms. Homeowners must ensure they have ample space before they get them. For more on designing functional additions, refer to our guide on tiny house dimensions.
10. Prefab Granny Pod
The prefab granny pod is another module home addition for senior citizens. It usually rests in the backyard, where they can admire its beauty or spot intruders.
Generally, the unit is small since people can get one that occupies 480 sq. ft. Despite the size, it has divisions for the kitchen and sleeping area. Since they tend to be small, they mostly accommodate one bedroom and one bathroom. However, some are big enough to have room for two beds. To see different prefab housing options, check out our guide on hurricane-proof prefab homes in Florida.
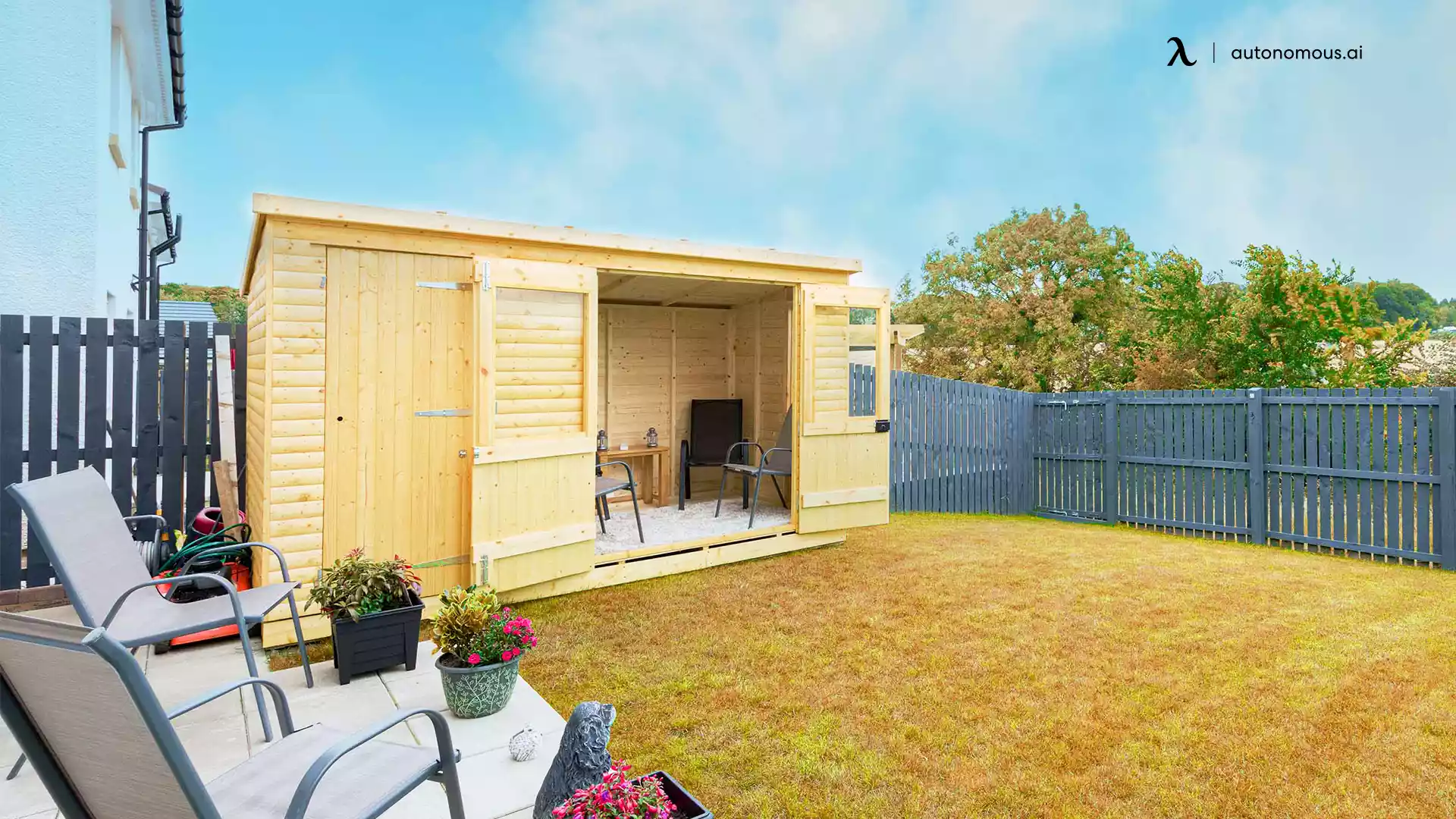
11. Modular Second Story Addition
Before installing a second level to the house, it is important to confirm if the existing foundation can support it. In case it is impossible, the homeowner needs to build up from grade and attach new walls.
People who opt for this addition must know it is quite costly. They may spend at least $25,000. The costs cover construction, interior design, labor, materials, etc. For more details on modular construction, see our guide on prefab A-frame house kits.
12. Prefab Guest House
Here is yet another dwelling unit to install for people who always host guests. One type of prefab guest house that homeowners can consider is the container-type one. The beauty of container houses is that people can customize them in many different ways.
Another great guest house to purchase is the portable one. Sometimes, people may be tired of constantly hosting events around their homes and want a change of environment. Fortunately, they can transport the structure to a place of their choice.
Lastly, hosts can get a tiny house, which is usually 400 sq. ft. or less. Due to its size, it contains basic amenities like a kitchen, toilet, living room, and bathroom. For ideas on building a guest house, explore our guide on cheapest tiny houses.
13. Room Addition Floor Plans
This is another idea of prefab additions to your homes. Suddenly, families may run out of space, and having prefab home floor plans is the answer. One plan families can consider is a prefab family room. The advantage of this plan is its privacy. Additionally, children can play in the area without irritating the adults.
Homeowners can also opt for modular construction. In this floor plan, builders assemble small pieces to complete a structure instead of constructing each unit individually. As a result, there is faster production that does not waste materials.
The other floor plan people can choose is the prefab loft floor plan. One way of fitting the loft in a modular home is by building the loft first and attaching it to the house. The other way is installing the roof before attaching the loft to the house. To learn more about room addition plans, visit our article on prefab sunrooms.
14. Prefab She-Shed with Bathroom
Think of the she-shed as the female version of a man cave. It is a place for the woman to relax after working hard at home or work. One design she can consider is the private hangout shed. It has large windows that enable people to see their surroundings. The best place to set it up would be near a forested area.
Also, homeowners can set up one as a reading room. It is small since people do not need much space to read. There are other improvements in the shed women can do to make it peaceful, like having paintings or potted plants.
People who want to go for an international style can consider the Morocco-inspired retreat. In the shed, nearly every item should be blue, such as lamps, plates, home furniture, etc. To complete the theme, the walls must be white.
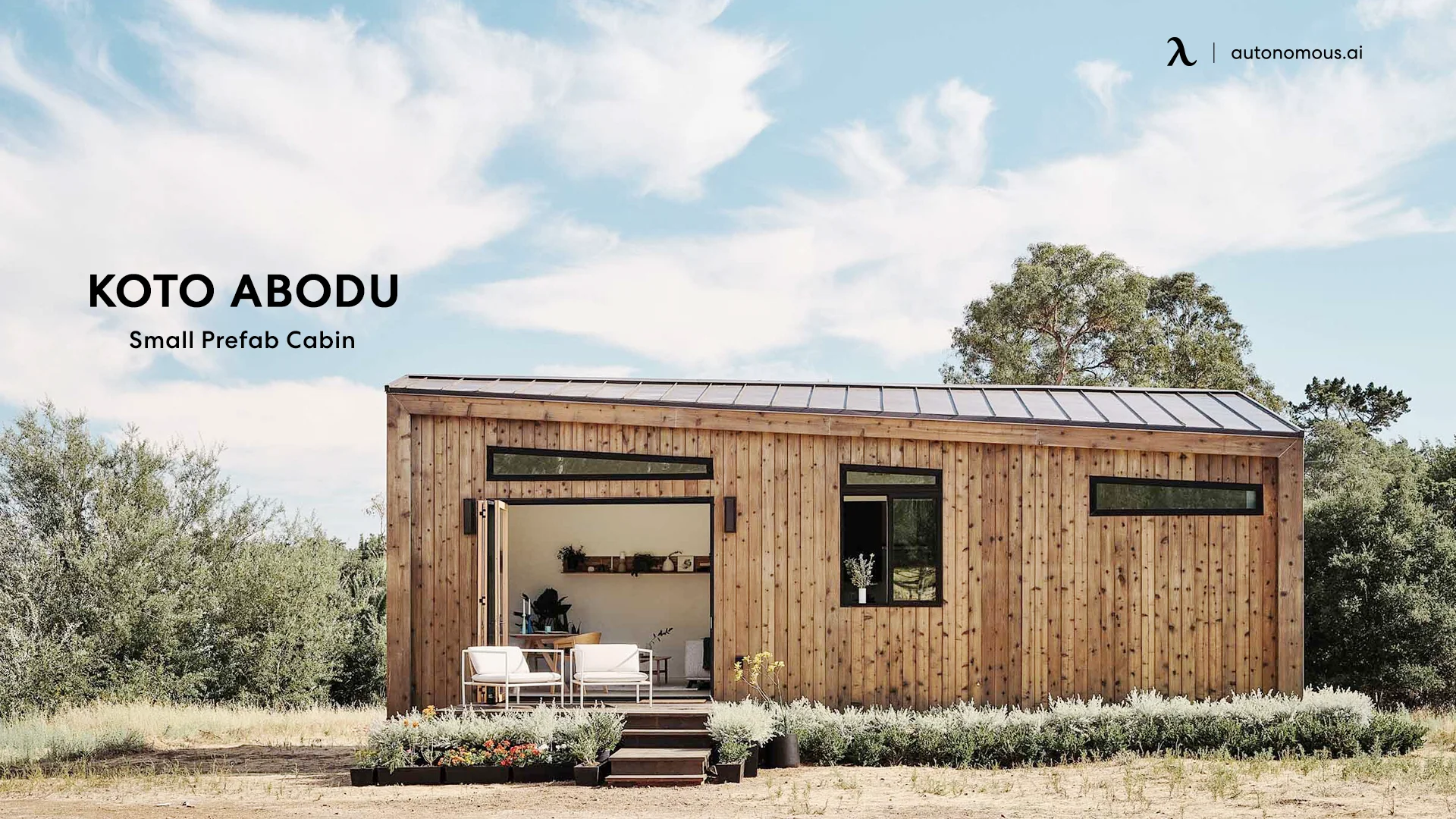
15. DIY Room Addition Kit
This prefab addition to homes is one of the cheapest ways of increasing the home’s value. It entails making a DIY room in an existing space, such as a basement. There are several units people can put there.
Homeowners can use the space for jack posts. They need to be at least 16 inches deep below grade level. Jack posts serve as temporary supports while the construction continues.
Another modification people can use is footers. All conventional homes have footings that extend down to the bedrock. To convert such a house to a modular one, removing the footers is necessary since they do not sit on the soil directly. After that, builders can install large blocks of stone. For more information on DIY additions, explore our guide on backyard gym ideas.
Conclusion
Some homeowners move out of a house once they run out of space. Thankfully, they no longer have to do that if they choose from these modular home additions. The beauty of most of these options is how cheap they are. Additionally, these units are easy to set up, so you will not need to hire a builder.
For those considering expanding their living space, understanding local regulations can be crucial. For instance, SB 1412 in Texas provides homeowners with guidelines for building additional structures. Learn more about this legislation and how it impacts your home expansion plans with our guide on SB 1412 in Texas.
If you’re contemplating a tiny home, particularly in your backyard, there are numerous innovative designs available. Discover the possibilities for small, efficient living spaces with our article on amazingly tiny houses for your backyard.
Finally, transforming the interior of your ADU (Accessory Dwelling Unit) can enhance its functionality and comfort. Explore creative ideas to optimize your ADU’s interior with our guide on transforming your ADU interior.
Stay connected with us!
Subscribe to our weekly updates to stay in the loop about our latest innovations and community news!
Interested in a Link Placement?
Spread the word
.svg)
.svg)


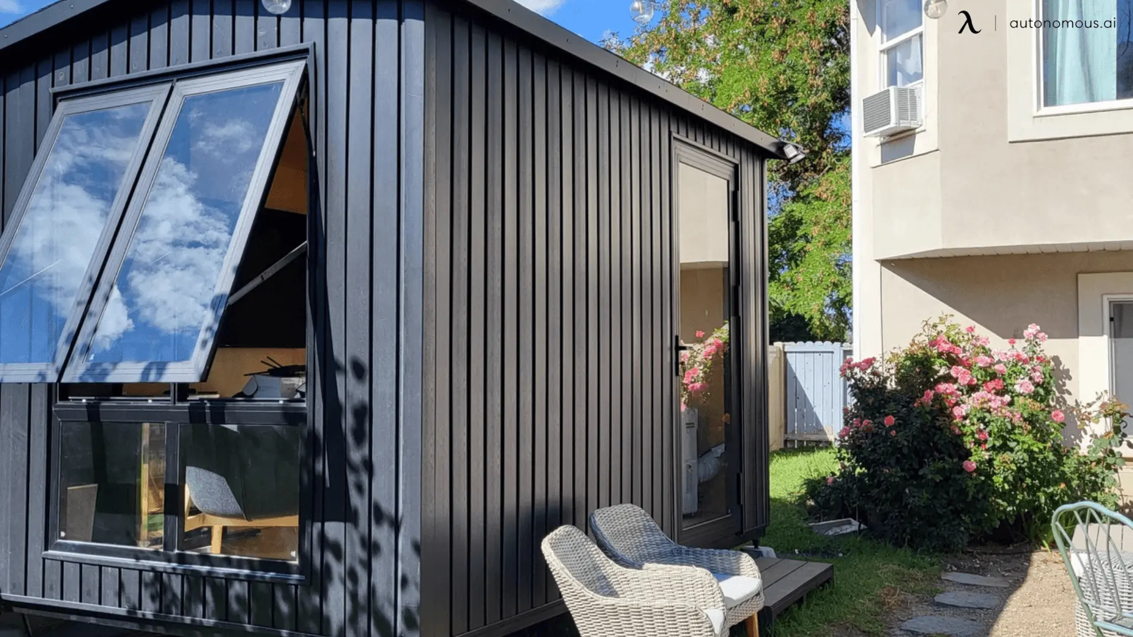
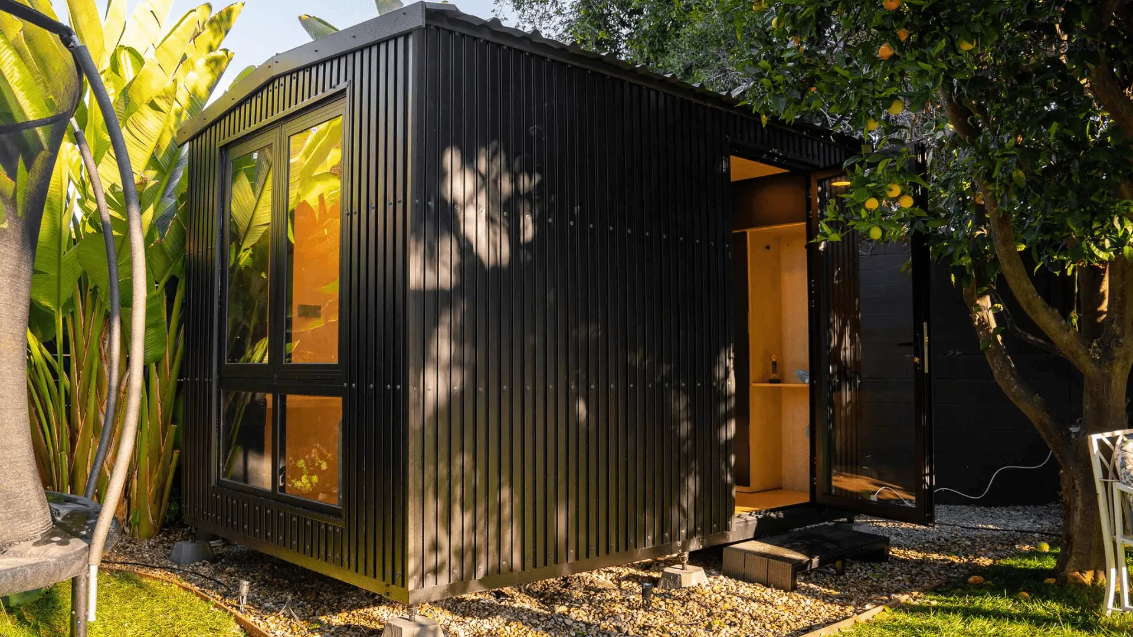
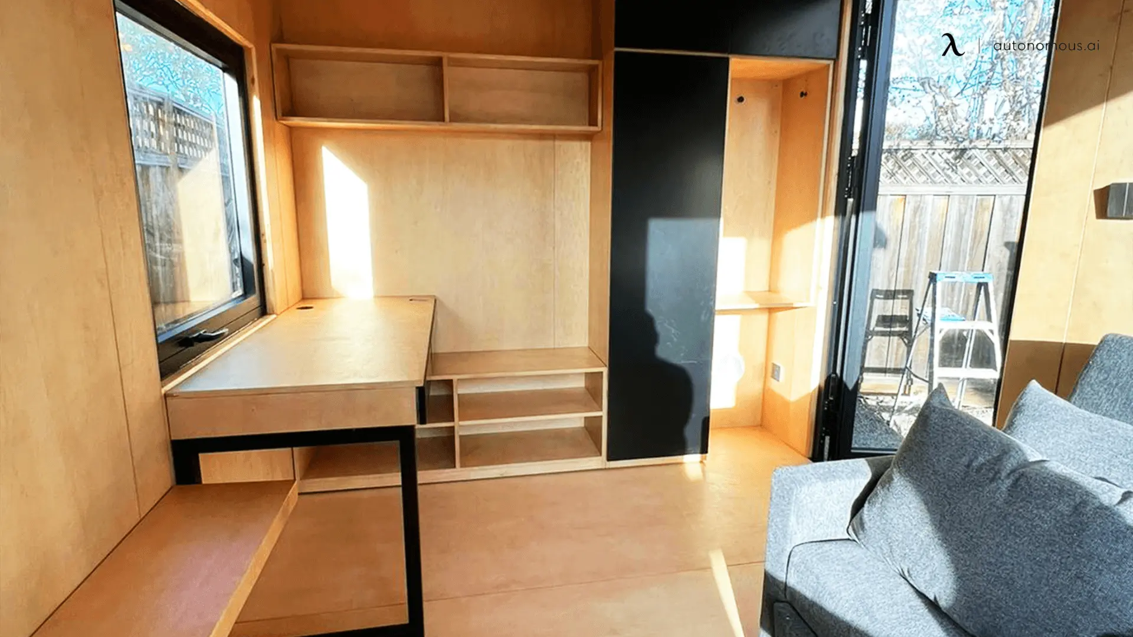
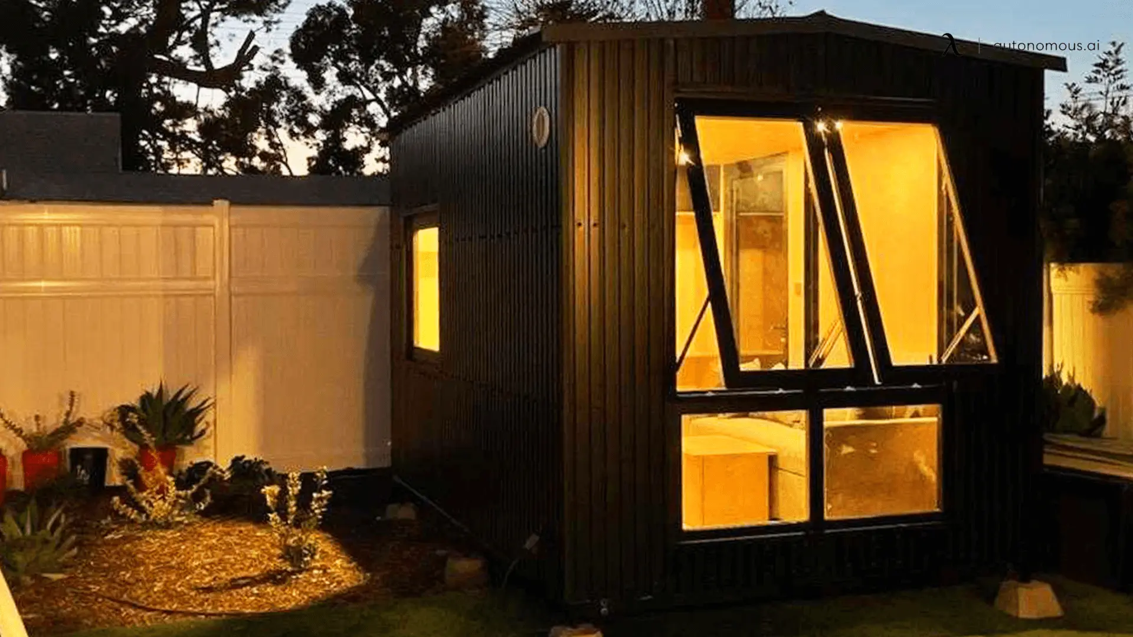

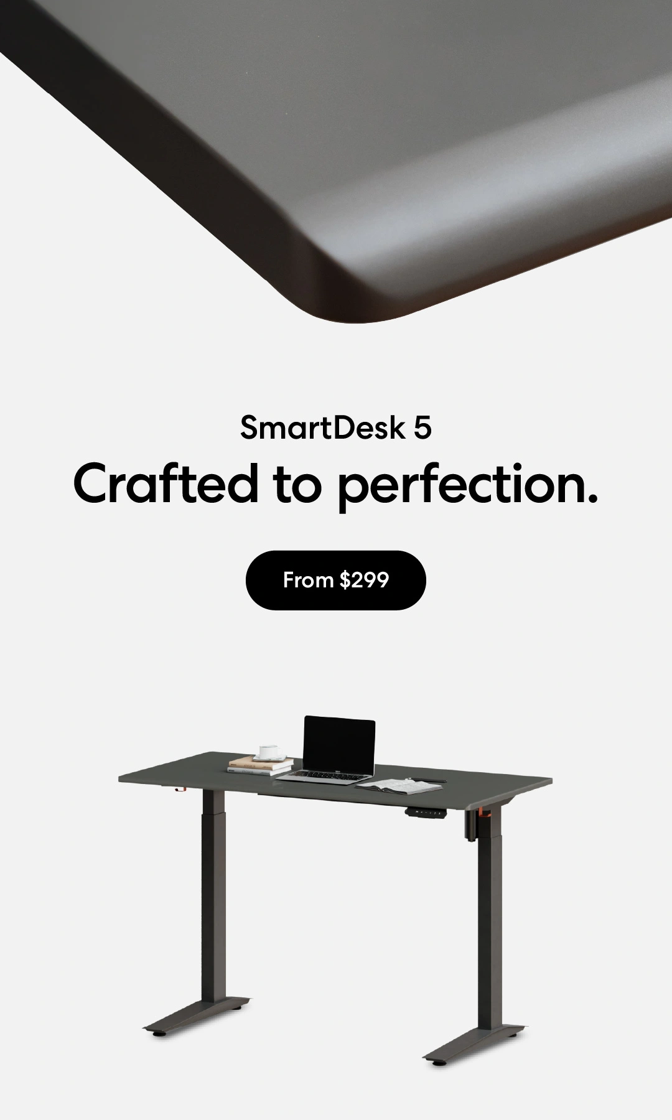
/https://storage.googleapis.com/s3-autonomous-upgrade-3/production/ecm/230914/bulk-order-sep-2023-720x1200-CTA-min.jpg)
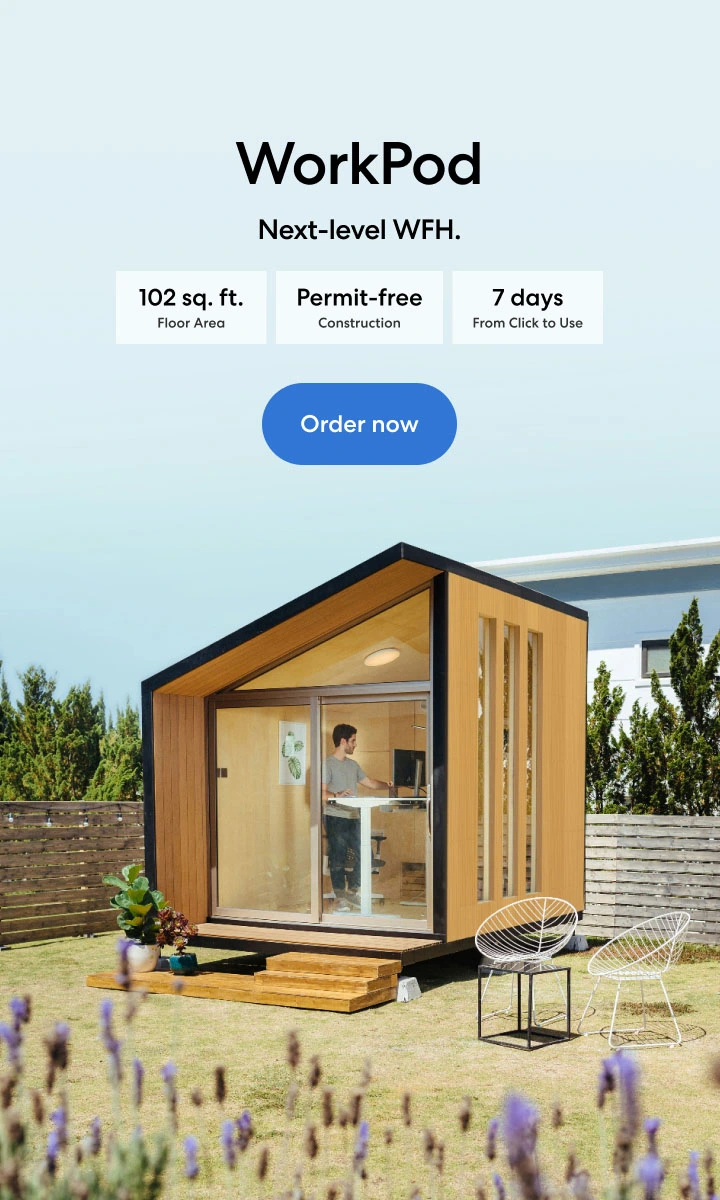
/https://storage.googleapis.com/s3-autonomous-upgrade-3/production/ecm/230824/image_tMoN47-V_1692155358869_raw-93ed49d8-7424-464e-bdfe-20ab3586d993.jpg)