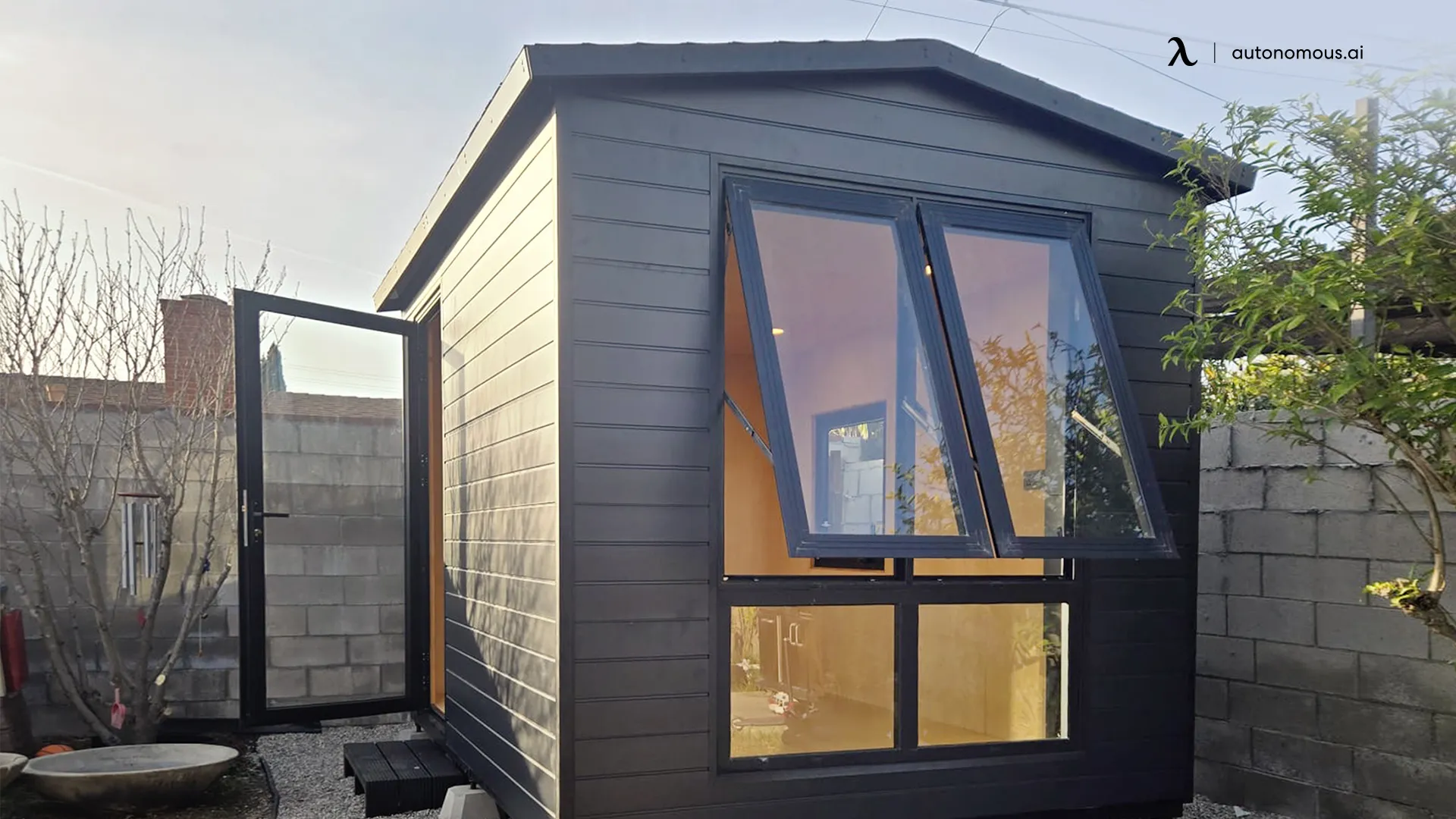
Best ADU Builders in Los Angeles: Top Companies for Your Project
Table of Contents
Whether you’re looking to increase property value, generate rental income, or provide housing for family members, adding an Accessory Dwelling Unit (ADU) to your Los Angeles property is a smart investment.
Many homeowners hesitate to start an ADU project due to lengthy construction timelines and backyard disruptions. Fortunately, prefab ADUs in Los Angeles offer a faster, cost-effective alternative to traditional site-built units.
10 Companies Building Prefab ADUs in Los Angeles
1. Autonomous
Unlike traditional prefab ADUs designed for permanent living, Autonomous ADUs offer a permit-free, multi-purpose solution that functions as a private workspace, studio, or creative retreat. These units are ideal for homeowners looking to expand their usable space quickly and affordably, without the hassle of zoning restrictions or costly utility connections.
- Permit-Free Installation – Autonomous ADUs are not classified as permanent dwellings, meaning they do not require lengthy city permits, making them an easy, stress-free addition to any backyard.
- Fast Setup – These units are delivered fully assembled and can be set up in a matter of days, unlike traditional ADUs that require months of planning and construction.
- Designed for Work & Creativity – Autonomous ADUs serve as an ideal prefab office pod, perfect for remote work, content creation, or personal retreat spaces.
- Quiet & Distraction-Free – Homeowners looking for a peaceful workspace can explore soundproof office pods for home for added focus and productivity.
- Compact & Stylish – The sleek, modern design blends seamlessly with small shed office interior ideas to create an efficient and aesthetically pleasing workspace.
- Indoor or Outdoor Options – Those needing a versatile setup can explore indoor office pods for space-efficient home office solutions.
Flexible Backyard Designs – Whether you're setting up a studio office shed, a tiny office shed, or an outdoor office in California, Autonomous ADUs provide a seamless, cost-effective way to enhance your backyard space.
For those needing additional workspace options, a prefab office shed in Los Angeles offers a hassle-free alternative without major construction work.
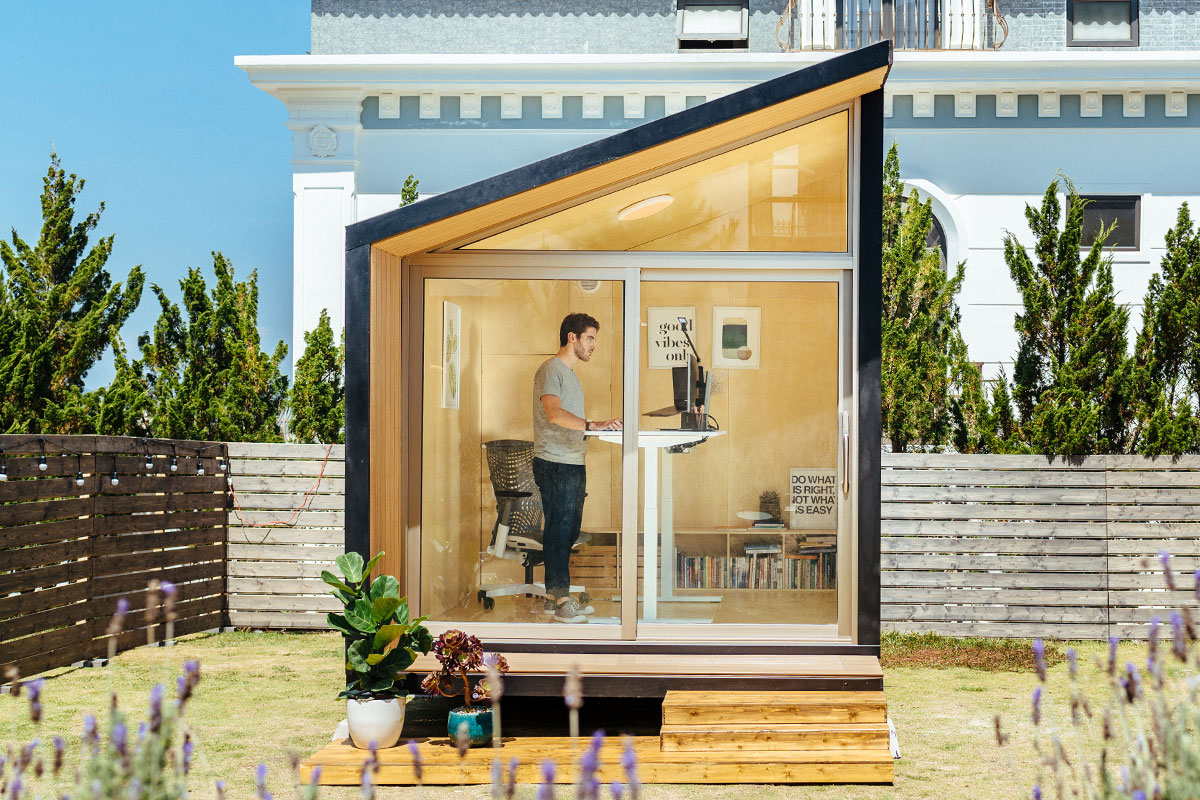
WorkPod
| Overall size | 8.5’W x 12’L x 11’H |
| Floorspace | 102 square feet |
| Ceiling height | 6.8’ to 9.3’ |
| Weight capacity | 2.9 tons |
| Door & Window dimensions, material (include glass) | Main door: 7.5’W x 6.8'H 3 windows: 1.1’W x 7.9’H Window material: Wooden frame, 5/16” tempered glass, composite wood cover Door material: Anodized aluminum frame, 5/16” tempered glass |
| Siding, roof, floor & balcony material | Siding: Plywood 1/2”, wooden frame, honeycomb paper, plywood 3/8”, bitume, housewrap, vinyl siding Roof: Roof shingles Floor: Plywood Balcony: Composite wood |
| Electrical devices | 1 RCB (Residual current breaker) 3 Wall outlet (Universal wall sockets) 1 Ceiling light switch 1 Ceiling light 1 Ventilator switch 1 Ventilator 66ft power cable with 2 connectors |
| Power input | Maximum voltage: 110V AC (US standard) Maximum current: 25A Maximum power dissipation: 2750W |
| Interior furniture | Unfurnished option: 1 Bookshelf, 1 Electrical Cabinet Furnished option: 1 SmartDesk Connect, 1 Autonomous Chair Ultra, 1 Monitor Arm, 1 Cable Tray, 1 Filing Cabinet, 1 Anti-Fatigue Mat, 1 Bookshelf, 1 Electrical Cabinet |
| Compatible with | Portable air conditioner: A/C units with dimensions smaller than 22” L x 20” W x 88” H and a 5.9” vent hole diameter will fit well. Heater: A small personal heater is more than sufficient. |
- Handy homeowners
- Professionals who need a quiet, dedicated space to work from home
- Freelancers who require a focused environment away from household distractions
- Permit-free
- Zero foundation preparation
- Built with weatherproof and soundproof materials
- Pre-wired with ambient lighting and outlets
- Ready in 3 days
2. Plant Prefab
The primary focus of Plant Prefab is on creating unique full-sized family homes. Working with a Plant Prefab architect or hiring a professional of your choice to carry out your ideas are both viable options. Additionally, you can choose from one of Plant Prefab's current models and make your own changes.
Building a prefab home in California and in Los Angeles offsite with Plant Prefab takes nearly twice as long as building one on your land from the ground up. Plant Prefab combines the necessary elements for energy efficiency and environmental responsibility in its homes, which satisfy LEED Platinum standards.
From acquiring materials to building units, the business places a strong emphasis on maintaining sustainability.
As with many ADU companies in Los Angeles, Plant Prefab’s construction process produces less waste and uses fewer materials than traditional construction projects.
3. Spacial
Spacial aims to provide a first-rate, seamless experience from planning to moving in. It offers volumetric modular studio and one-bedroom ADUs with open floor designs and integrated storage for a roomy, airy feel.
The company’s apartments receive a lot of natural light, making the room feel spacious and light. Spacial takes your ideas and transforms them into breathtaking real-life manifestations of your vision.
Furthermore, Spacial handles the ADU permitting, planning, building, and installations behind the scenes starting on the first day. In this way, you can concentrate on planning how you'll benefit from an ADU's many benefits.
Both literally and figuratively, it'll handle all the labor-intensive tasks like evaluating your site, obtaining permits, laying the foundation, setting up the utilities, shipping, and installing your unit.
Additionally, a professional Spacial consultant will be on hand to answer all your questions and assist you through the entire process.
4. Dvele
Dvele offers several options for modern customizable homes. Smart technology is one of this company's fields of expertise. Many Dvele ADUs have automated software and sensors that gather real-time data to learn about the residents' daily routines and how to best serve them.
In order to keep these homes energy-efficient, air cooling, water heating, and humidity controls are used.
Floor plans, finishes, and other features from Dvele can be combined to create a unique look book based on your ideas. You can also get an estimated price for your project when you give a few more details about your potential prefab ADU in Los Angeles.
5. Shelter Dynamics
The Flex and Sage ADU homes in Los Angeles, provided by Shelter Dynamics, are two- and three-bedroom homes. These units' designs feature many odd curves and rounded edges. Large windows and vaulted ceilings maximize the space in these apartments.
This ADU builder in Los Angeles is also on board with producing sustainable and energy-efficient homes.
In support of building sustainable and energy-efficient homes is Shelter Dynamics. The company builds its products to be Net Zero Ready, which means they can generate as much energy as they use or even more.
A solar panel array, a hybrid electric heat-pump water heater, and Energy Star appliances keep prices down while limiting environmental damage.
6. Meka Modular
Meka Modular offers 13 different housing models in a range of sizes, including one-bedroom apartments of 160 square feet. Each model comes with a detailed floor plan and base pricing that includes the cost of shipping and interior finishing. Although your costs may increase, this price can give you a general idea of where to start your budget.
Additionally, Meka Modular also offers custom builds if one of their pre-designed models doesn't have what you're looking for. In either case, the three main needs are met when building a Meka Modular home.
First, each house has a modern plan and a contemporary design. Meka Modular houses follow regional building codes, and the homes are built to withstand natural disasters like earthquakes and strong winds.
7. Method Homes
Method Homes focuses on crafting sustainable, healthy homes. Instead of ADUs, it often builds full-sized homes. You might choose to construct a Net Zero Energy home with solar, air, and insulation systems to increase the cost- and energy efficiency of your house.
Additionally, this ADU builder in Los Angeles works in certification programs like LEED and Passive House to guarantee that its homes conform to environmental sustainability standards.
8. Connect Homes
Connect Homes offers options for building new homes and cutting-edge ADUs for less money than building conventional homes.
You'll be given an estimated budget close to the beginning of the planning phase. The budget is always an estimate, and these costs may vary depending on a variety of factors.
Connect Homes' ADUs are designed to be light and roomy. Additionally, they have premium fixtures and appliances too. In order to make your home special, you can choose from different finishes, fixtures, and appliances.
Additionally, Connect Homes will apply for your prefab ADU in Los Angeles permit set on your behalf with the municipal and county officials. When your studio shed kit is delivered, a crew will install the essential items to make it move-in ready.
9. Maxable
Maxable is a marketplace created to help find the ideal turnkey ADU service provider for building an ADU on a client’s property.
Experts from the organization are available to clarify your plans for the design of your unit. A reviewer will then visit your property once you've completed your design. This reviewer will evaluate how ready your site is and will ask more about the objectives of your project.
When you're ready to start, Maxable will walk you through obtaining the necessary permits, complying with local rules, and recruiting qualified teams to carry out your ideas. Additionally, you'll have access to Maxable's site, where you can track bills and view the most recent data on the progress of your studio cabin kit.
10. Clever Homes
Clever Homes creates unique, sustainable ADU designs using a collection of templates and design tools. ADUs from Clever Homes are Net Zero Energy and LEED-certified. Many of these homes include eco-friendly features like water catchment, solar panels, and alternative energy systems. Steel and recyclable materials can also be used as frame alternatives to wood.
Essentially, Clever Homes will offer you advice and recommendations as you build your prefab office backyard. You'll first get an all-inclusive price estimate that will take your project's costs into account. These expenses include a fee of 12% of your overall budget, which you can pay in up to seven installments.
FAQs
1. Why Choose a Prefab ADU?
Prefab ADUs are built offsite in a controlled factory environment and delivered to your property for final assembly. This streamlined process offers several benefits:
- Faster Construction – Prefab ADUs are built using pre-made blueprints, skipping the architecture and design phases, which significantly reduces build time.
- Lower Costs – Factory production helps control labor and material costs, keeping ADU costs in Los Angeles more affordable.
- Minimal Disruption – Since most of the construction happens offsite, your backyard remains usable for most of the process.
- Versatile Designs – Explore ADU designs in Los Angeles to find layouts that maximize space and functionality.
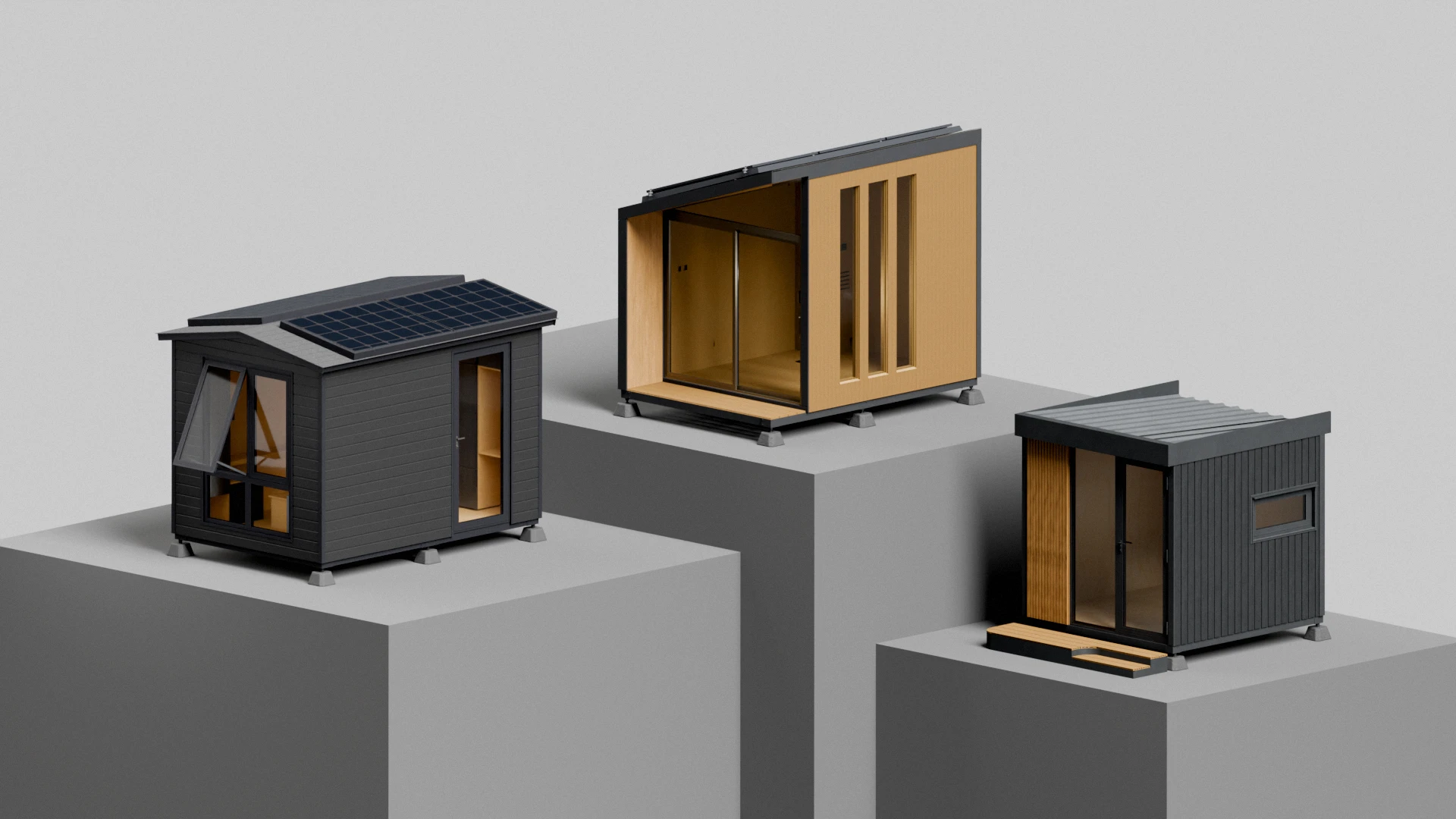
2. Is an ADU Worth the Investment in Los Angeles?
Adding a prefab ADU is one of the most valuable investments a homeowner can make.
- Increased Property Value – ADUs boost home resale value, making properties more attractive to buyers.
- Rental Income Potential – Renting out an ADU can provide a steady income stream. However, it’s important to follow Los Angeles ADU rules to stay compliant with zoning laws.
- Maximized Space – Prefab ADUs are available in studio, one-bedroom, and two-bedroom models, designed for efficiency and comfort without increasing construction costs.
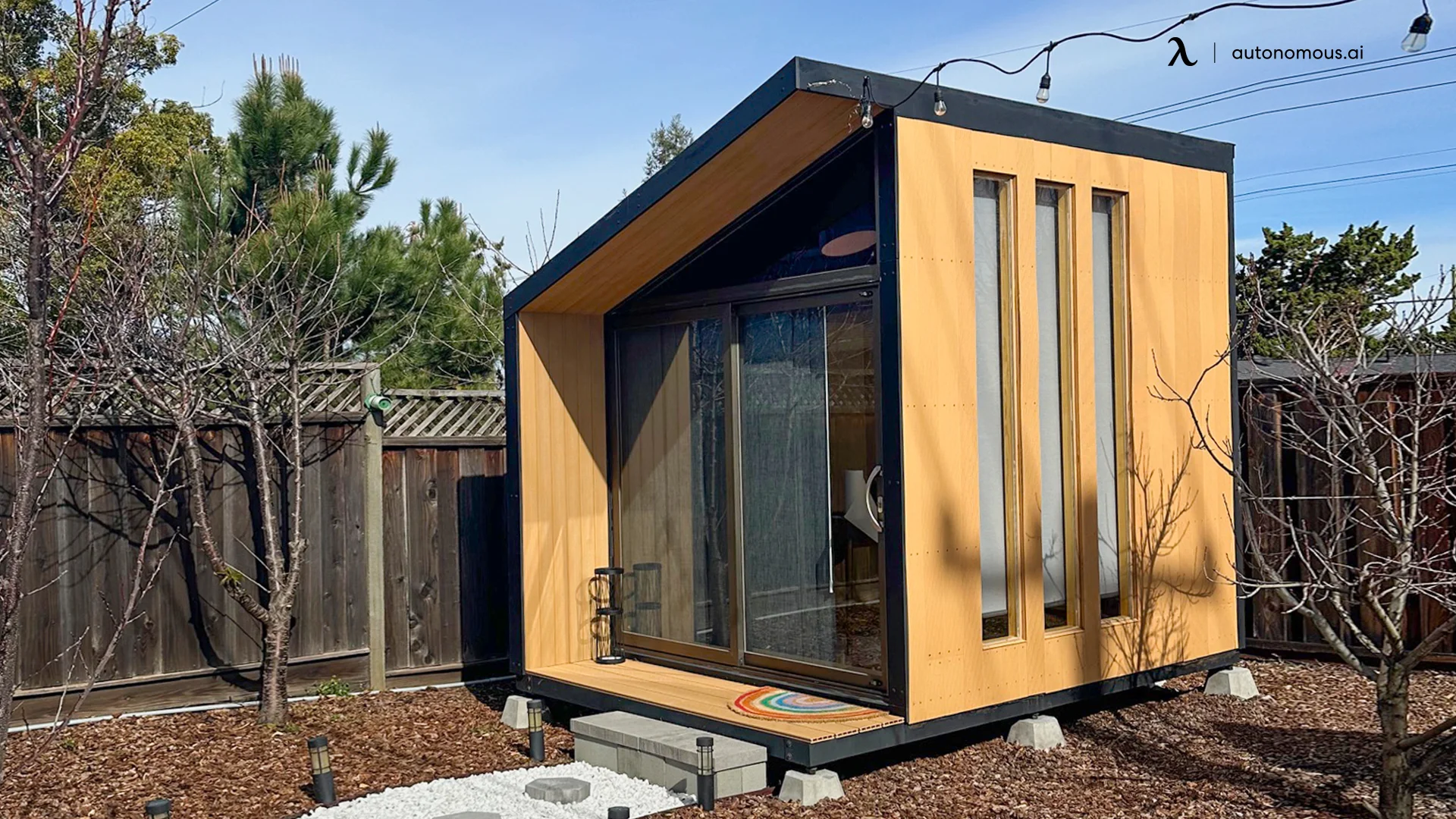
3. Understanding ADU Regulations in Los Angeles
Before installing an ADU, homeowners must be aware of zoning laws, setback requirements, and utility connections.
- Los Angeles County setback requirements ensure proper placement on your property.
- ADU sewer connection in Los Angeles is required for plumbing and wastewater management.
- Garage conversion requirements in Los Angeles provide a cost-effective way to transform existing structures into livable ADUs.
- Junior ADUs in Los Angeles offer smaller, more affordable housing solutions.
For homeowners seeking financial assistance, the Los Angeles ADU Program offers guidance on grants, loans, and pre-approved plans.
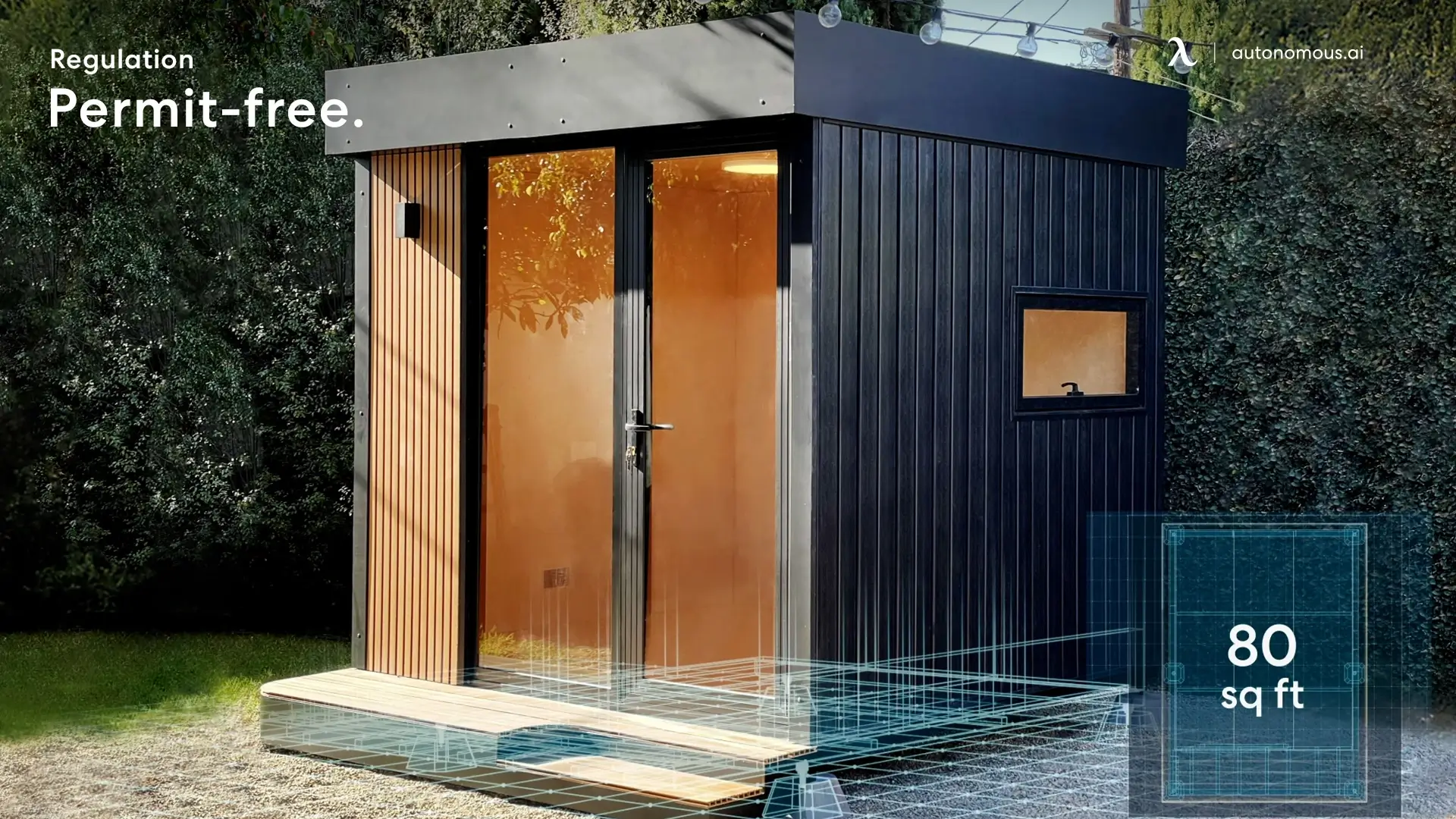
4. Prefab ADU vs. SB 9 Housing in Los Angeles
With the introduction of SB 9 in Los Angeles, some homeowners may consider lot splits and additional housing units as an alternative to ADUs. However, prefab ADUs remain a quicker and more flexible option for adding legal, rentable living space.
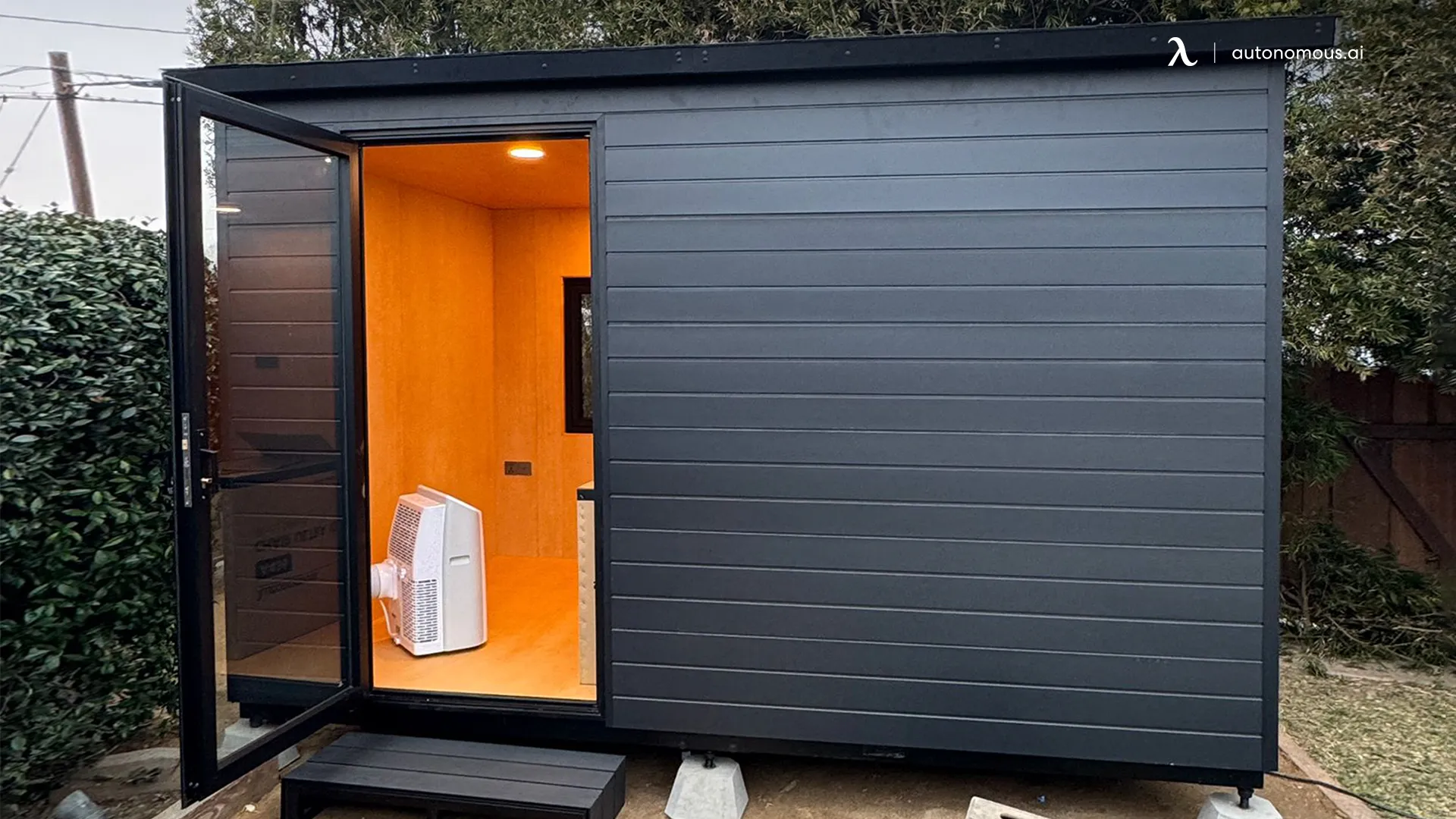
5. Why Choose the Autonomous WorkPod?
The WorkPod distinguishes itself from other brands by offering an all-inclusive package that covers foundation and swift assembly, requiring just 2-3 days. The price of the WorkPod also encompasses essential features like windows, a door, and interior elements for a comfortable lifestyle. The table below shows a detailed cost comparison between the WorkPod and other brands, underscoring the value and convenience of choosing the WorkPod.
6. How Do You Maximize Space in an ADU?
Use vertical space for storage. Install built-in shelves, hidden cubbies, and stacks of drawers straight into and up the walls instead of dressers or huge cabinets, leaving the floor free.
Create storage lofts above your closets, accessible by a rolling ladder. These adorable nooks can be quickly converted into extra play places for children.
Add hooks and brackets to your ceiling. Bikes and outdoor equipment are kept out of the way using this method. Consider installing specialized storage platforms that are moved by electronic rails or a pulley system, depending on the nature of the area and how fancy you want to get.
Don’t forget the precious space under the stairs. Install a sizable storage cabinet or deep built-in shelves underneath any stairs in your ADU, so you can store seasonal items there.
Use murphy beds. Murphy beds can be set up to save space and entertain any visiting children. During the day, these beds fold up and vanish to make way for daily activities.
Add a workspace. If your sleeping area is big enough, add a corner desk to function as a nightstand as well as a workspace.
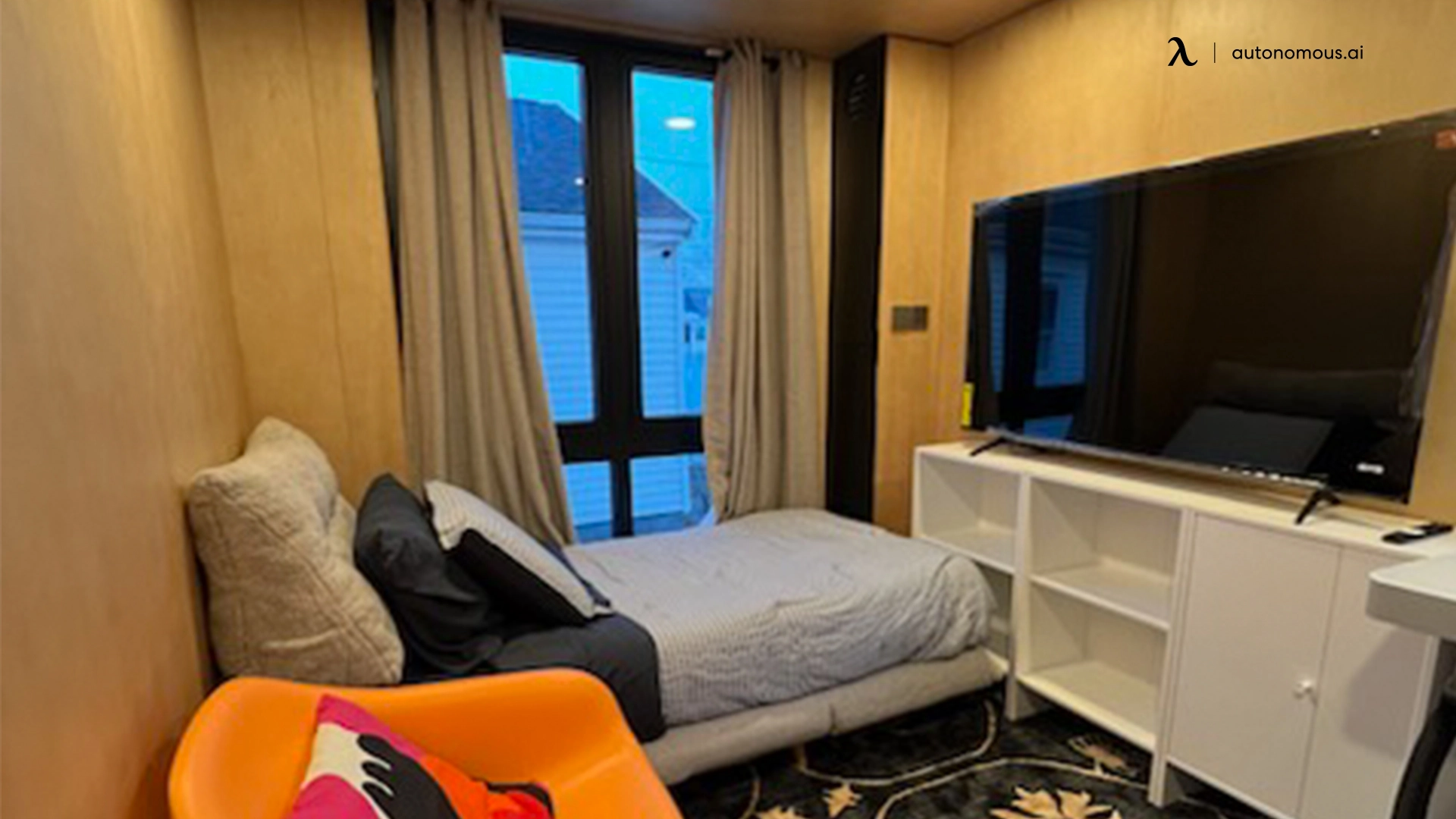
Conclusion
You’ve put a lot of thought, time, and research into adding an ADU to your property. That makes it even more important to pick a business that will support your ideas, allow a smooth process, and deliver excellent outcomes.
Essentially, you need a turnkey ADU services company that has a staff of attentive, caring professionals and a system for setting up your prefab ADU in Los Angeles quickly and properly. You might even look into backyard office shed kits if you’re a do-it-yourselfer.
Understanding zoning laws and regulations is crucial when embarking on an ADU in Los Angeles. By familiarizing yourself with the zoning designations, specific requirements, and limitations for ADUs, you can ensure compliance and a smooth construction process.
Additionally, understanding the Los Angeles ADU rules and permitting process and considering various factors will contribute to the success of your ADU project. Remember to seek professional guidance and explore financing options supporting your ADU construction goals.
Stay connected with us!
Subscribe to our weekly updates to stay in the loop about our latest innovations and community news!
Interested in a Link Placement?
Spread the word
.svg)
.svg)


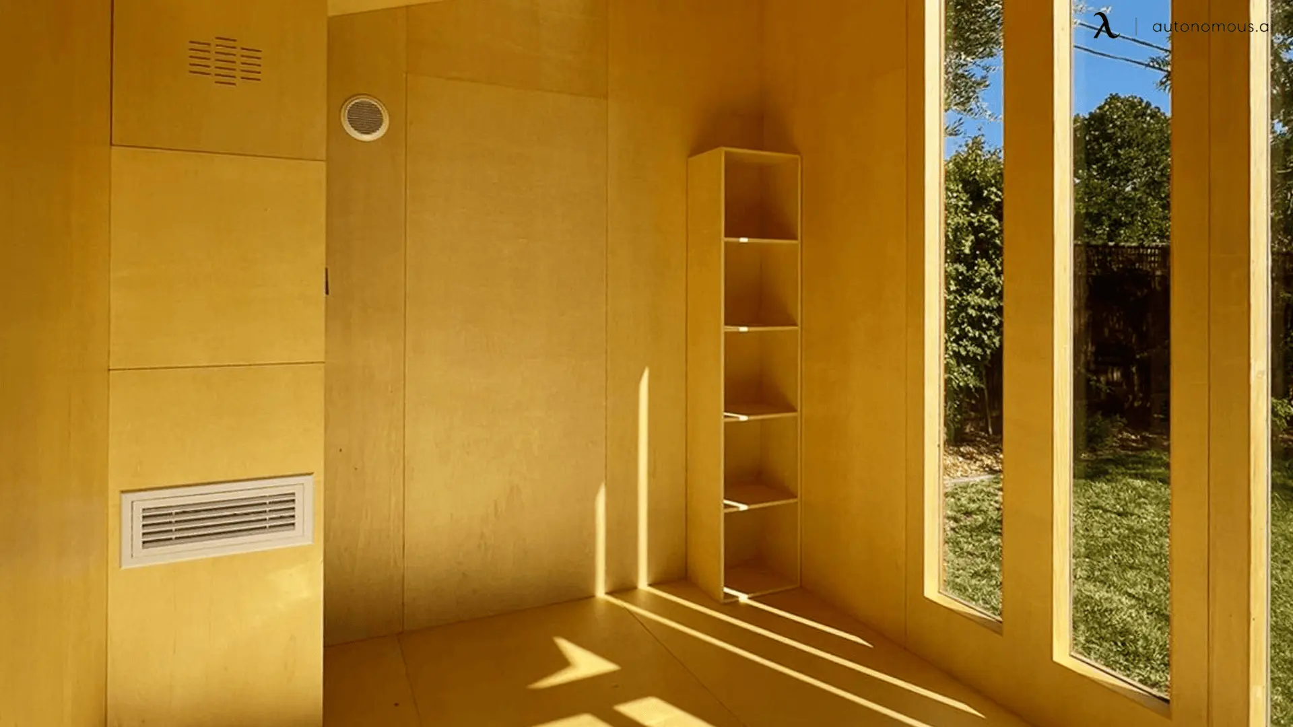
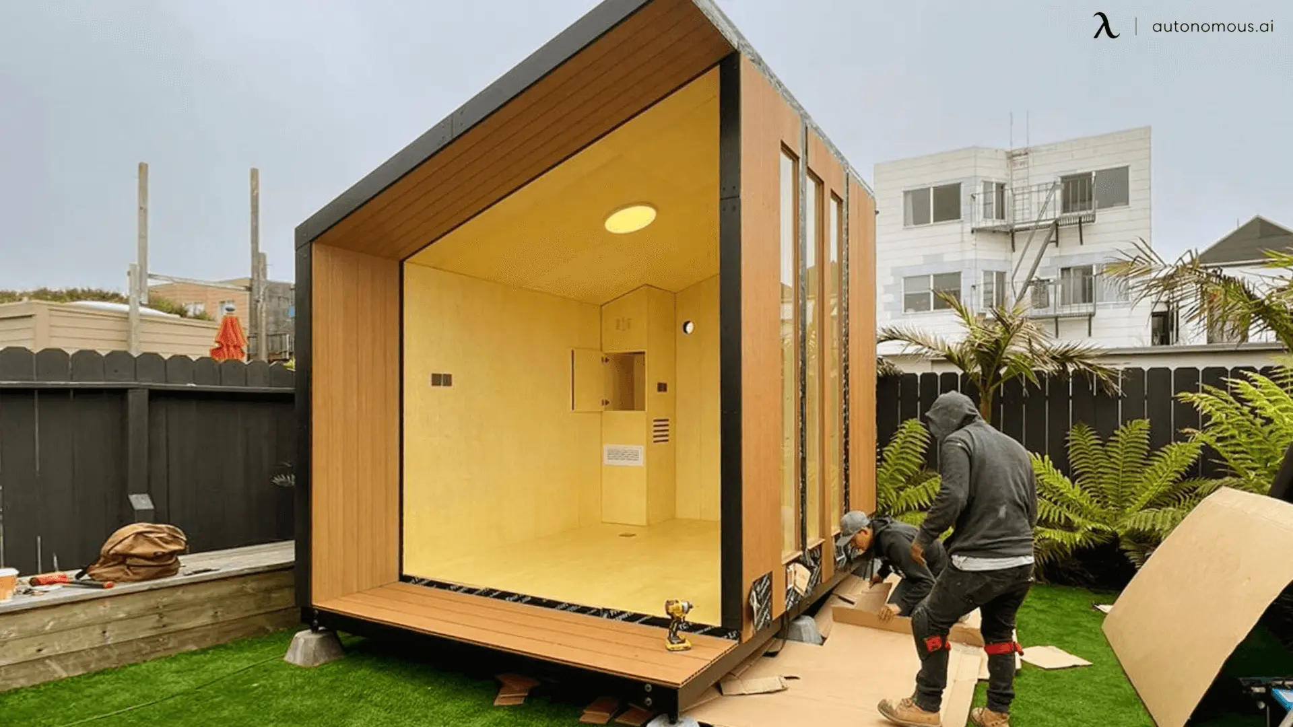
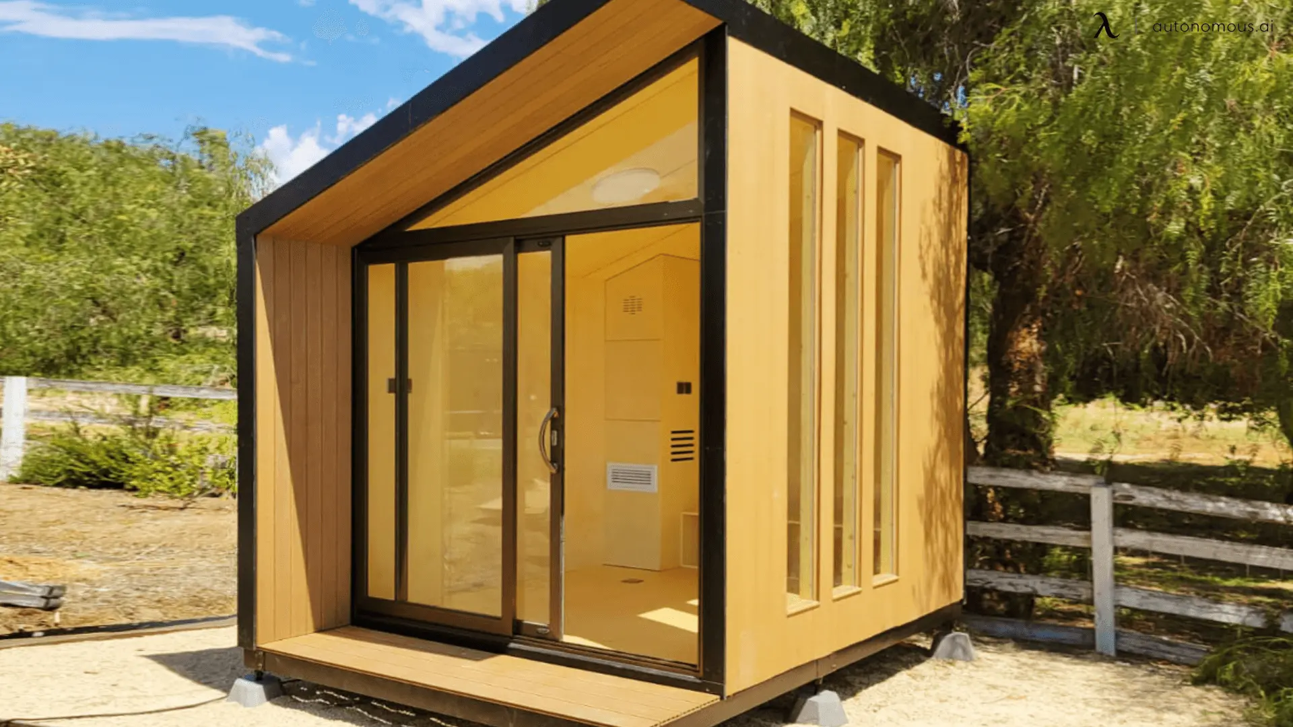

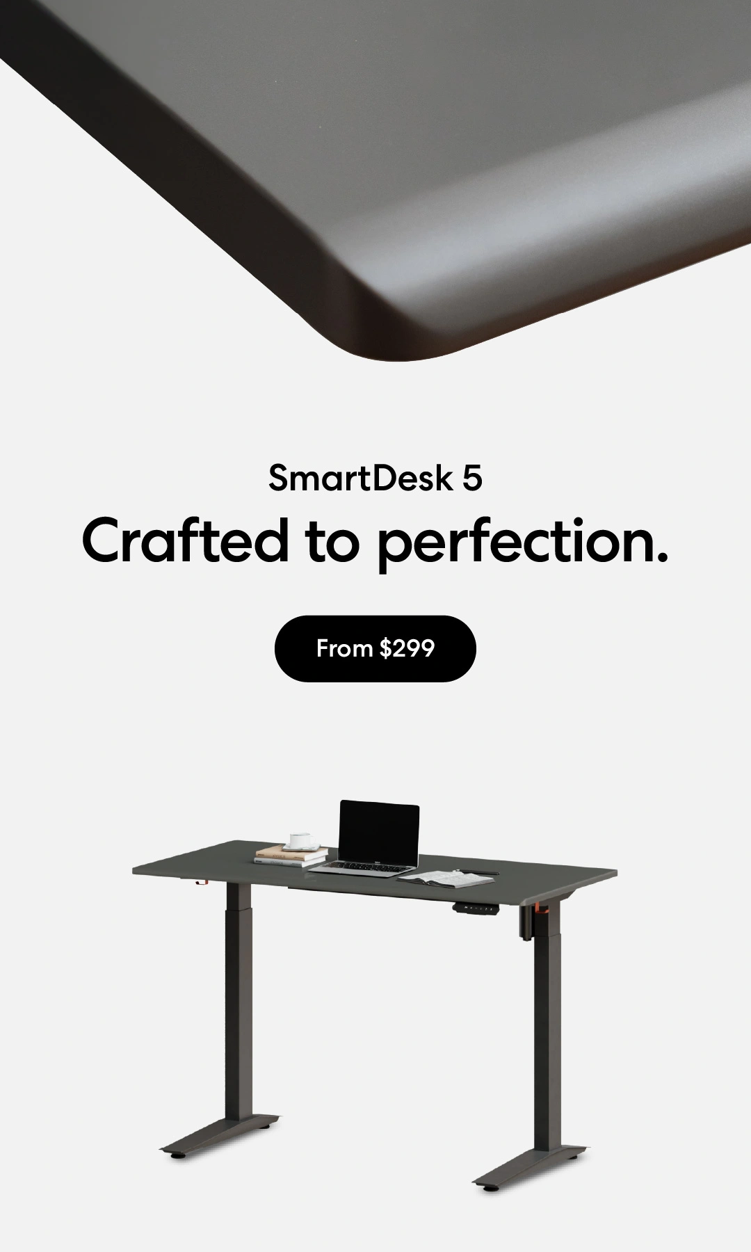
/https://storage.googleapis.com/s3-autonomous-upgrade-3/production/ecm/230914/bulk-order-sep-2023-720x1200-CTA-min.jpg)
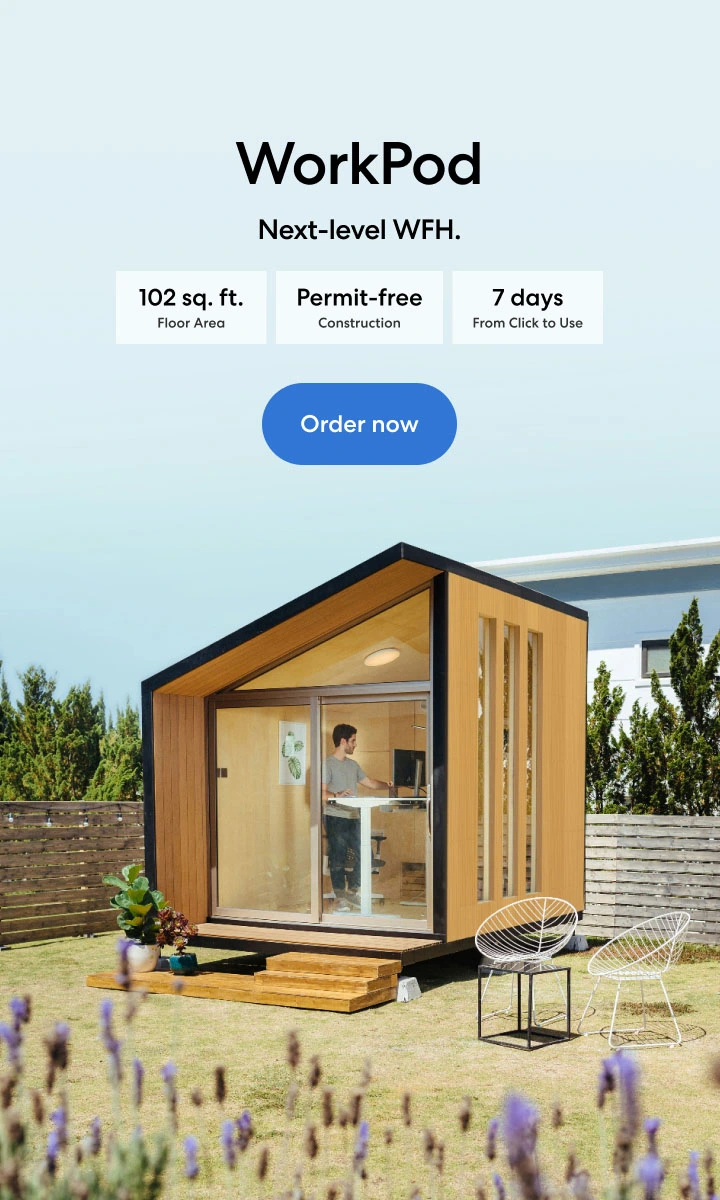
/https://storage.googleapis.com/s3-autonomous-upgrade-3/production/ecm/230824/MichaelThompson-0af2cea9-5dc9-4603-808d-baad10ba1046.jpg)