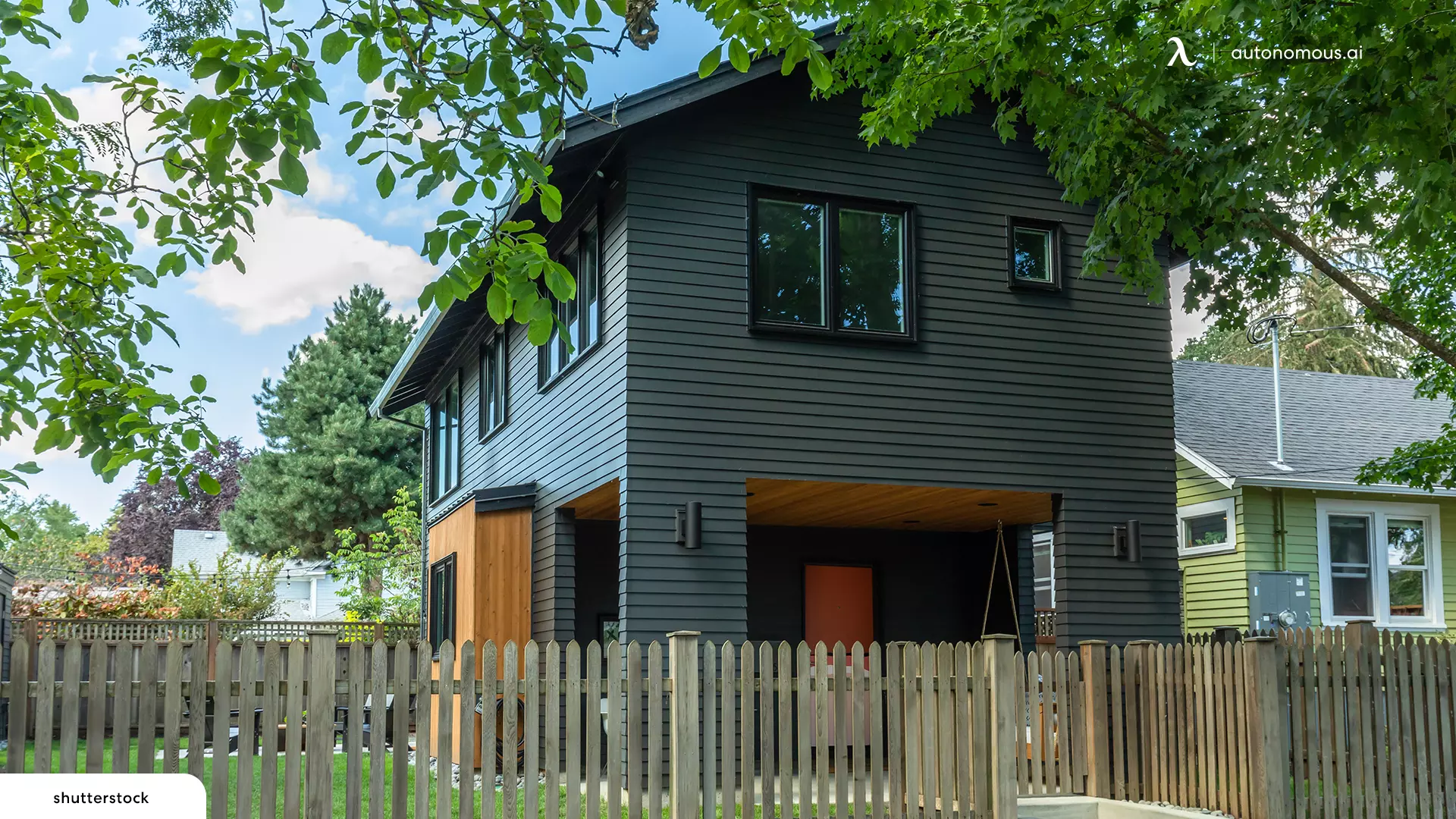
Understanding Residential Dwellings: Types, Definitions, and Key Differences
Table of Contents
- 1. What is a Residential Dwelling?
- 2. Types of Residential Dwellings
- 3. Common Residential Styles in the U.S.
- 4. FAQs
- 4.1. How do zoning laws affect residential dwellings?
- 4.2. What are the benefits of owning a detached residential dwelling?
- 4.3. Can I convert my garage into an accessory dwelling unit?
- 4.4. Are multi-dwelling units suitable for families?
- 4.5. What are the maintenance responsibilities for different types of dwellings?
- 5. Making the Right Choice for You
Choosing the right home can be a complex decision, and understanding the different types of residential dwellings can simplify this process. Residential dwellings, which include everything from single-family homes to accessory dwelling units (ADUs), cater to a variety of lifestyles and needs. This guide will dive into the residential dwelling meaning, explain their types, and highlight key differences, offering valuable insights to help you find your perfect fit.
1. What is a Residential Dwelling?
A residential dwelling is any building or structure where people live. It provides shelter, comfort, and a place for daily activities, encompassing a range of dwelling types and arrangements. Some dwellings offer more privacy and ownership, while others focus on shared spaces and affordability. Understanding the different type of housing involves recognizing these distinctions, as each type serves a unique purpose and appeals to different preferences.
Residential dwelling units are broadly classified by their structure and use, from detached homes that stand alone on a plot of land to accessory units that supplement an existing home. Their diversity allows for flexibility in lifestyle, budget, and community engagement.
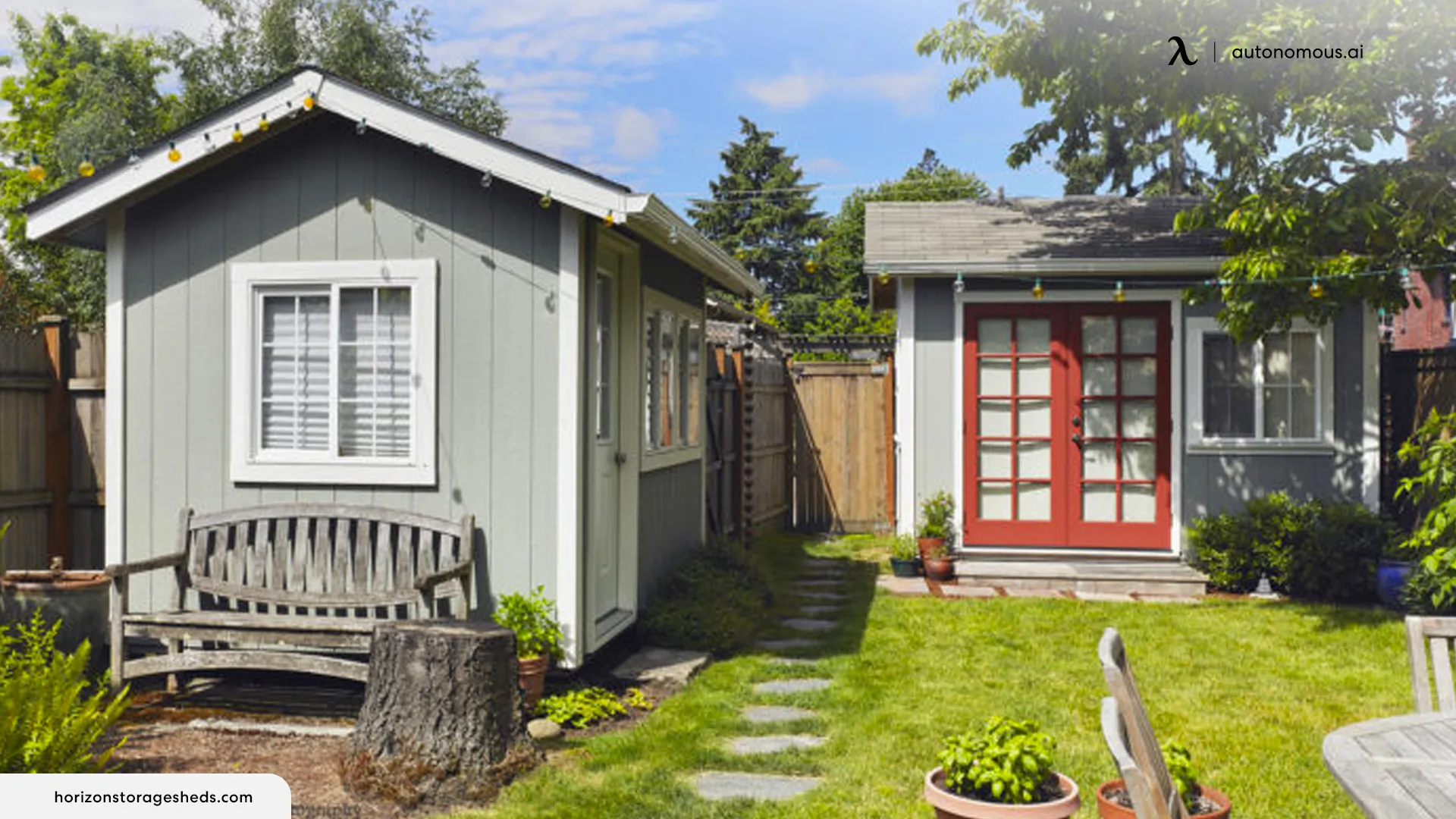
2. Types of Residential Dwellings
They vary widely, each offering distinct benefits and characteristics. Here’s a breakdown of the most common types:
2.1. Detached Residential Dwellings
A detached home is a standalone structure with no shared walls, providing maximum privacy and a sense of ownership over both the building and the surrounding land. These dwellings, often located in suburban or rural settings, are perfect for those who value space, outdoor areas, and the freedom to modify their home as they please. Detached homes generally come with higher costs due to land ownership but offer a wide range of customization options, such as gardens, patios, and expansions.
For homeowners in states like Texas, legislation such as SB 1412 in Texas makes it easier to expand by building additional units on their property, enhancing the flexibility of detached dwellings.
2.2. Attached Residential Dwellings
Attached residential dwellings share walls with neighboring units, providing a more affordable alternative to detached homes while still offering private living spaces. This category includes townhouses, row houses, and duplexes, which are commonly found in urban areas where land is limited. These dwellings often come with shared amenities like parks or recreational areas, fostering a sense of community while maintaining individual spaces.
Townhouses are a popular choice for those who appreciate urban living but still want a balance between shared and private spaces. They provide a more cost-effective entry point into homeownership, as they often include community-managed maintenance, reducing upkeep responsibilities.
Detached and attached homes are two common types, each with unique benefits. Detached homes offer maximum privacy and land ownership, while attached homes provide affordability and community. Choose the one that best suits your lifestyle and budget.
| Feature | Detached Residential Dwelling | Attached Residential Dwelling |
|---|---|---|
| Privacy | High – No shared walls with neighbors | Moderate – Shares walls with one or more neighbors |
| Land Ownership | Full ownership, typically includes land surrounding home | Shared or limited land ownership |
| Cost | Generally higher due to land and space | More affordable, especially in urban areas |
| Maintenance | Owner responsible for all maintenance | Shared or community-managed maintenance |
| Outdoor Space | Larger outdoor spaces, ideal for gardens and patios | Limited outdoor space, often community-shared |
| Community | Less immediate community interaction | Closer community feel due to shared amenities |
| Modification Flexibility | High – Freedom to customize and expand | Moderate – May be subject to HOA or community rules |
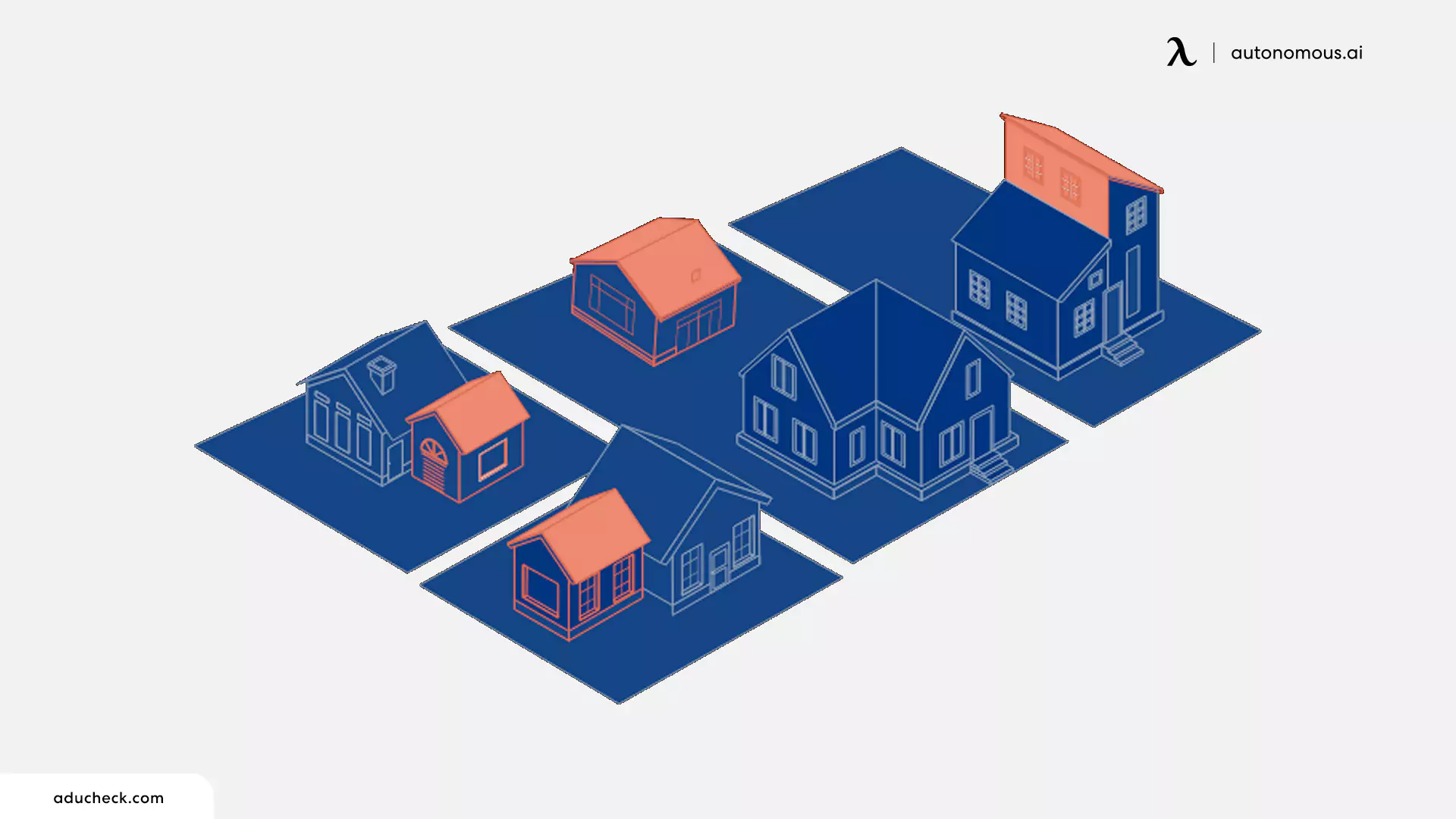
2.3. Multi-Dwelling Units (MDUs)
Multi-dwelling units, or MDUs, include multiple housing units within a single building or complex, such as apartment buildings and condominiums. These units are designed for efficient urban living, combining affordability and convenience. MDUs often feature shared facilities like gyms, swimming pools, and common areas, making them appealing to those who enjoy a social environment with built-in amenities.
For larger families or groups, MDUs provide flexibility and cost-saving advantages. They cater to varying family sizes and preferences, offering everything from studios to multiple-bedroom units. MDUs are an excellent choice for those who seek convenience without the maintenance requirements of a detached home, offering options like multi-dwelling units for families that cater to diverse needs.
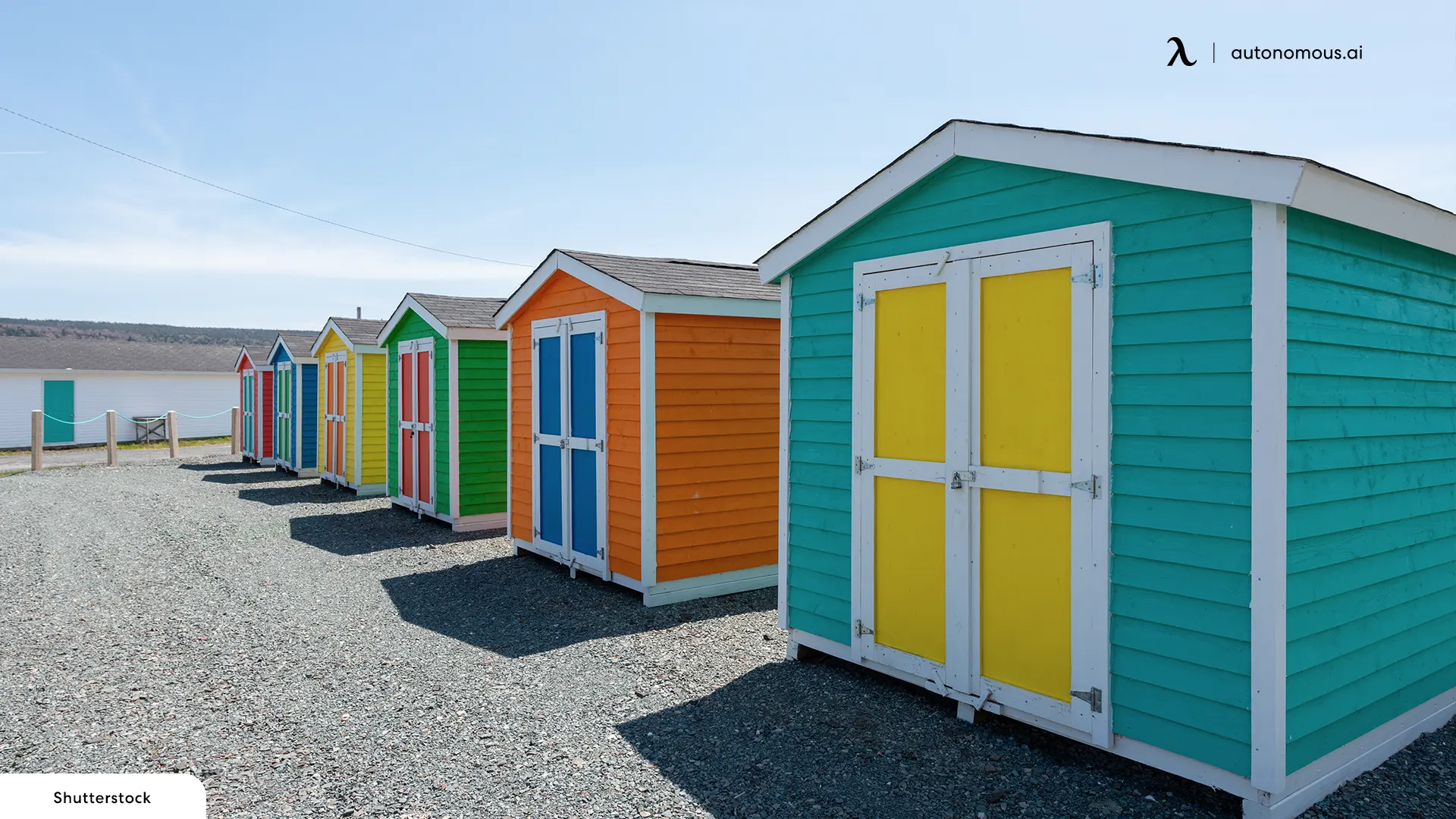
2.4. Accessory Dwelling Units (ADUs)
Accessory dwelling units are secondary homes that share a lot with a primary residence. These versatile units can serve as rental properties, guesthouses, or additional living space for family members. ADUs are growing in popularity due to their flexibility and potential for income generation. They can be attached to the main home, as with converted garages, or exist as separate structures like backyard accessory dwelling unit or backyard cottages.
ADUs vary greatly in design and use. For example, homeowners in Georgia accessory dwelling unit may focus on accommodating family members, while Southern California prefab accessory dwelling unit residents might prioritize investment potential. Each region has unique regulations, which shape how ADUs can be built and utilized.
For those seeking eco-friendly and efficient options, modular accessory dwelling units offer customizable layouts with reduced construction times, making them a practical choice in areas with a high demand for housing, such as San Francisco accessory dwelling unit.
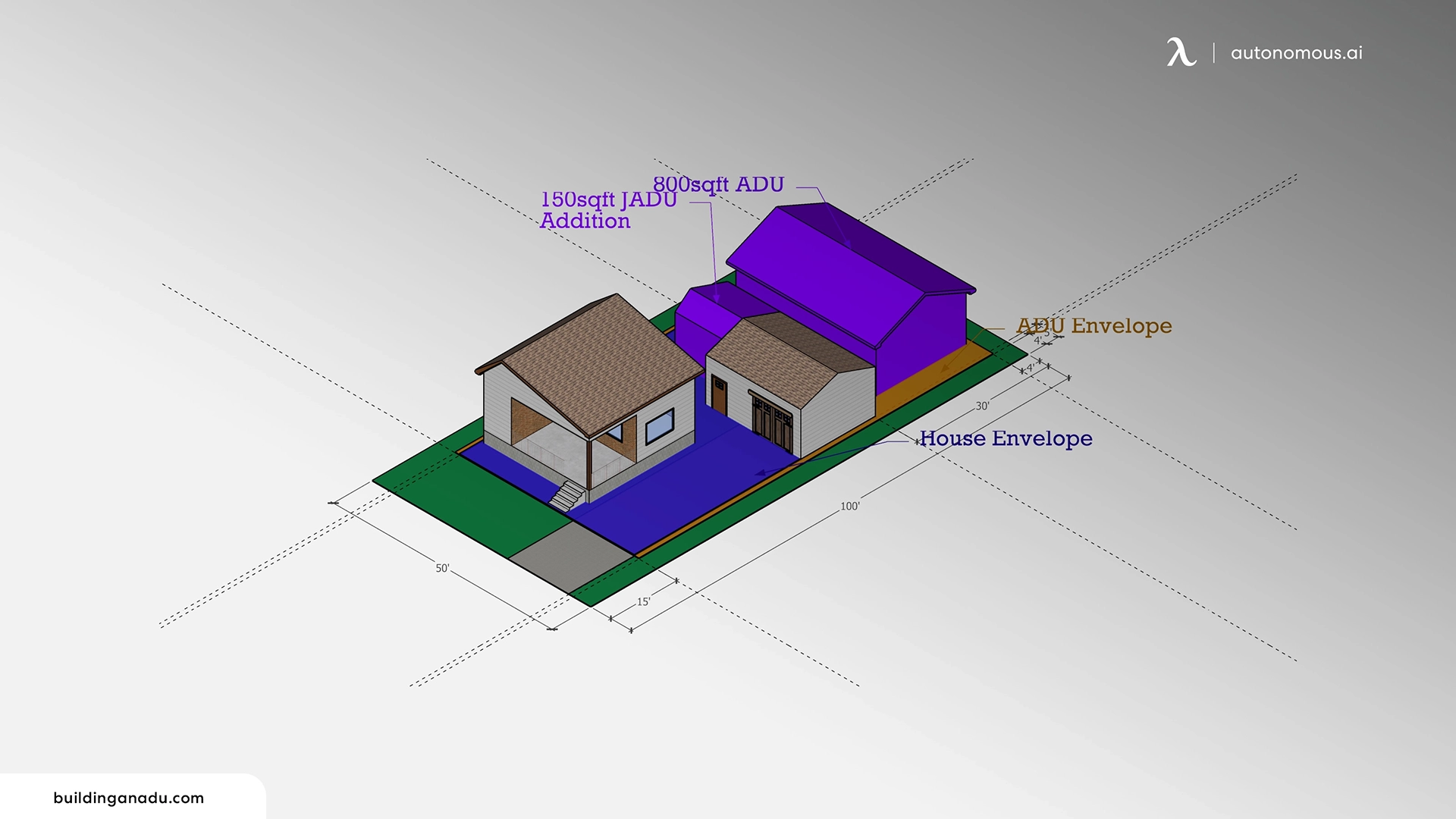
2.5. Tiny Homes and Small Dwellings
Tiny homes and small dwellings are ideal for minimalistic living. Tiny homes, often under 500 square feet, offer a compact lifestyle with reduced environmental impact. Built on trailers for mobility, they are perfect for those who value simplicity and the ability to relocate. Small dwellings, including studio apartments, cater to those who want to reduce living costs without sacrificing comfort.
Tiny homes appeal to those who embrace a minimalist lifestyle, offering flexibility and the chance to live sustainably. They often feature efficient layouts with multi-purpose furniture, making them highly functional despite their size. ADUs and tiny houses are becoming increasingly popular, especially among younger generations who prioritize experiences over material possessions.
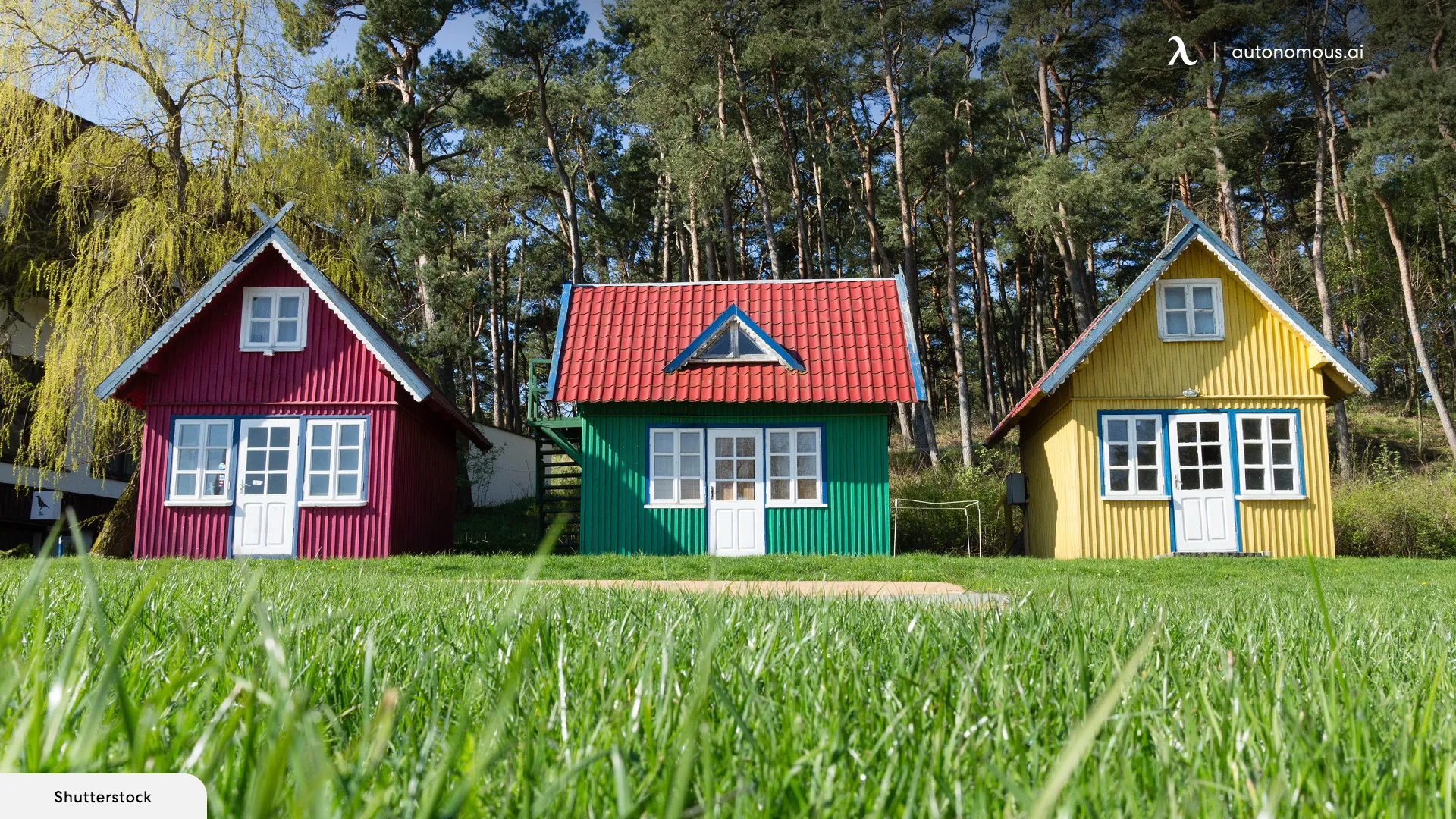
2.6. Pod Housing
Pod housing represents a novel concept that combines private sleeping areas with shared communal spaces. This arrangement, common in urban areas, appeals to young professionals and students who seek affordability and social interaction. Pod housing includes small sleeping pods within a larger shared environment, providing a balance between privacy and community.
These pods are often located in densely populated areas, where the cost of traditional housing is high. Pod housing is an affordable solution for those looking to live in a prime location without the expense of renting a full apartment. It allows residents to form communities within shared living spaces, encouraging networking and socialization.
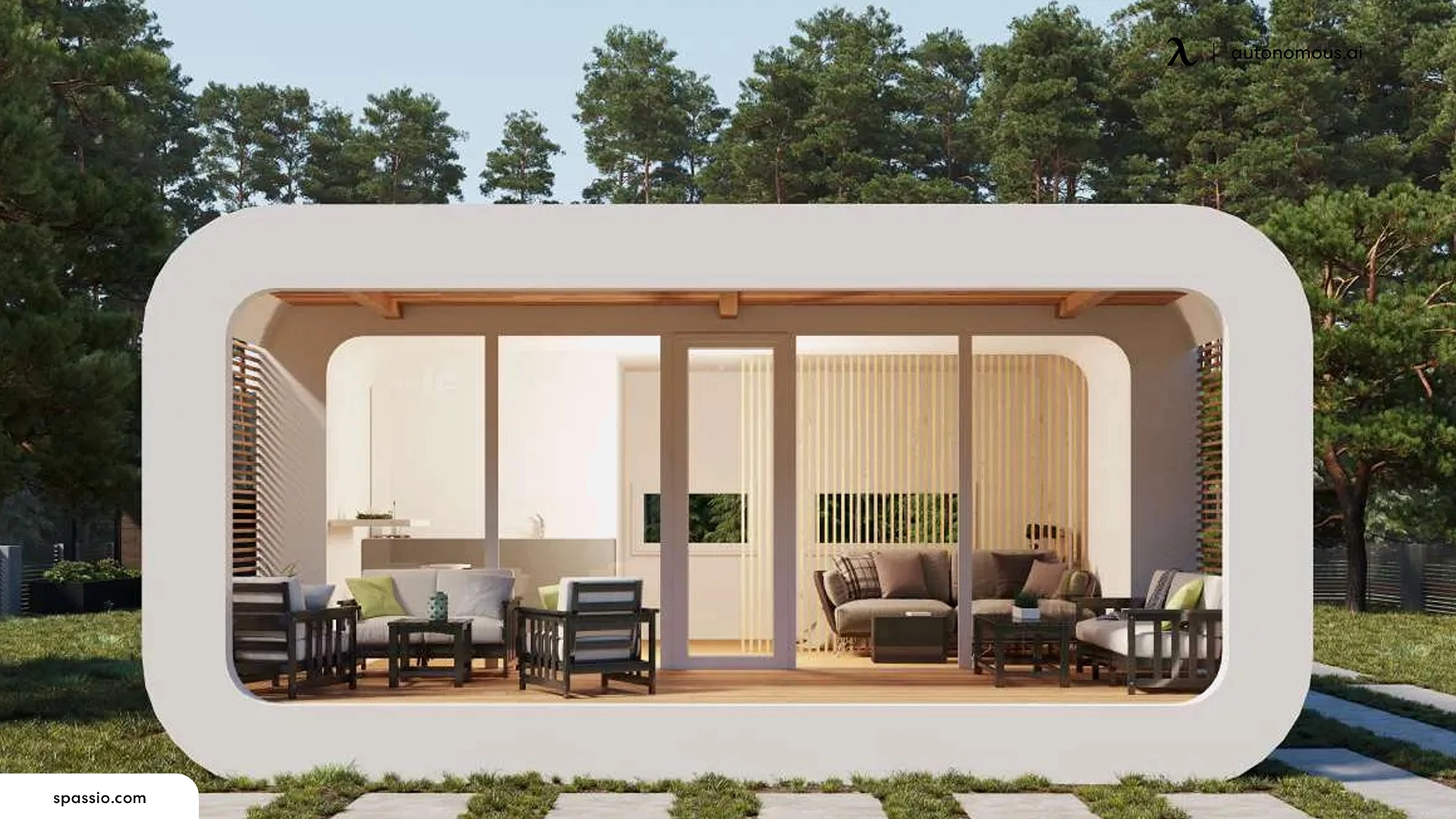
3. Common Residential Styles in the U.S.
In the United States, residential architecture showcases a rich diversity of styles, each reflecting unique historical and cultural influences. Here are some common styles you’ll often find:
- Colonial
Known for its symmetrical design and classic elegance, Colonial-style homes often feature a centered front door, evenly spaced windows, and a simple, rectangular shape. They’re popular for their timeless appeal and are typically two stories.
- Victorian
With ornate detailing, steep roofs, and vibrant colors, Victorian homes exude charm and character. These multi-story houses often have elaborate trim work, turrets, and large porches, making them stand out in historic neighborhoods.
- Craftsman
Recognized for its handcrafted look and use of natural materials, the Craftsman style emphasizes functionality and simplicity. Key features include exposed beams, built-in furniture, and wide front porches supported by thick columns.
- Ranch
Originating in the 1950s, Ranch homes are single-story with open floor plans and easy access to the outdoors. They’re practical and spacious, with low-pitched roofs and large windows.
- Modern/Contemporary
Defined by clean lines and minimalism, Modern homes incorporate large windows, open spaces, and eco-friendly materials. Contemporary styles are popular for their sleek design and integration of indoor and outdoor living.
These styles reflect the versatility of American homes, catering to various tastes and lifestyle preferences.
4. FAQs
4.1. How do zoning laws affect residential dwellings?
Zoning laws play a significant role in shaping residential dwellings by regulating land use and determining what types of buildings can be constructed in specific areas. These laws typically categorize land into zones, such as residential, commercial, industrial, and mixed-use. Each zone has specific regulations governing what is allowed, impacting everything from building height and density to permitted building types.
Building Types and Density: Zoning laws determine whether an area is designated for single-family homes, multi-family units, or mixed residential and commercial use. In some areas, only detached homes are allowed, while others may permit multi-dwelling units like apartment complexes.
Accessory Dwelling Units (ADUs): ADUs are often subject to strict zoning regulations. Some zones may allow homeowners to add ADUs, while others have limitations on the size, placement, or number of additional units. Local ordinances may vary widely; for example, some cities actively encourage ADUs to alleviate housing shortages, while others restrict them to maintain neighborhood character.
Lot Size and Setbacks: Zoning laws dictate minimum lot sizes for each dwelling type and specify setbacks—how far a structure must be from property boundaries. These rules impact how much land is required for building and influence the layout and design of residential dwelling units.
Parking and Accessibility Requirements: In urban areas, zoning may require a certain number of parking spaces per dwelling or dictate accessibility features for residential buildings. This can affect both the cost and design of housing, particularly in dense areas where space is limited.
Building Height and Floor Area Ratio (FAR): Height restrictions and FAR regulations limit the vertical size and total floor area relative to the lot size. This affects both the visual character of neighborhoods and the potential for housing density.
4.2. What are the benefits of owning a detached residential dwelling?
Owning a detached dwelling provides greater privacy, complete ownership of the land, and flexibility in modifications, such as landscaping or expansions. Detached homes also tend to offer more outdoor space compared to other dwelling types.
4.3. Can I convert my garage into an accessory dwelling unit?
Yes, converting a garage into an ADU is a popular option for homeowners seeking additional living space. However, you’ll need to check local regulations and obtain the necessary permits, as rules vary by region. For specific guidance on ADU garage conversions in Los Angeles, check out our expert advice on ADU garage conversion in Los Angeles. If you're in California, learn more about the process and regulations involved in ADU garage conversion plans in California.
4.4. Are multi-dwelling units suitable for families?
Yes, multi-dwelling units like condos and apartments can be suitable for families and multi-generational living, particularly those that offer multiple bedrooms and amenities like playgrounds or parks. These units often provide a more affordable option for families living in urban areas.
4.5. What are the maintenance responsibilities for different types of dwellings?
Maintenance responsibilities vary by dwelling type. Detached homes require full maintenance by the owner, while attached homes and MDUs often include shared upkeep of common areas, reducing individual effort and costs.
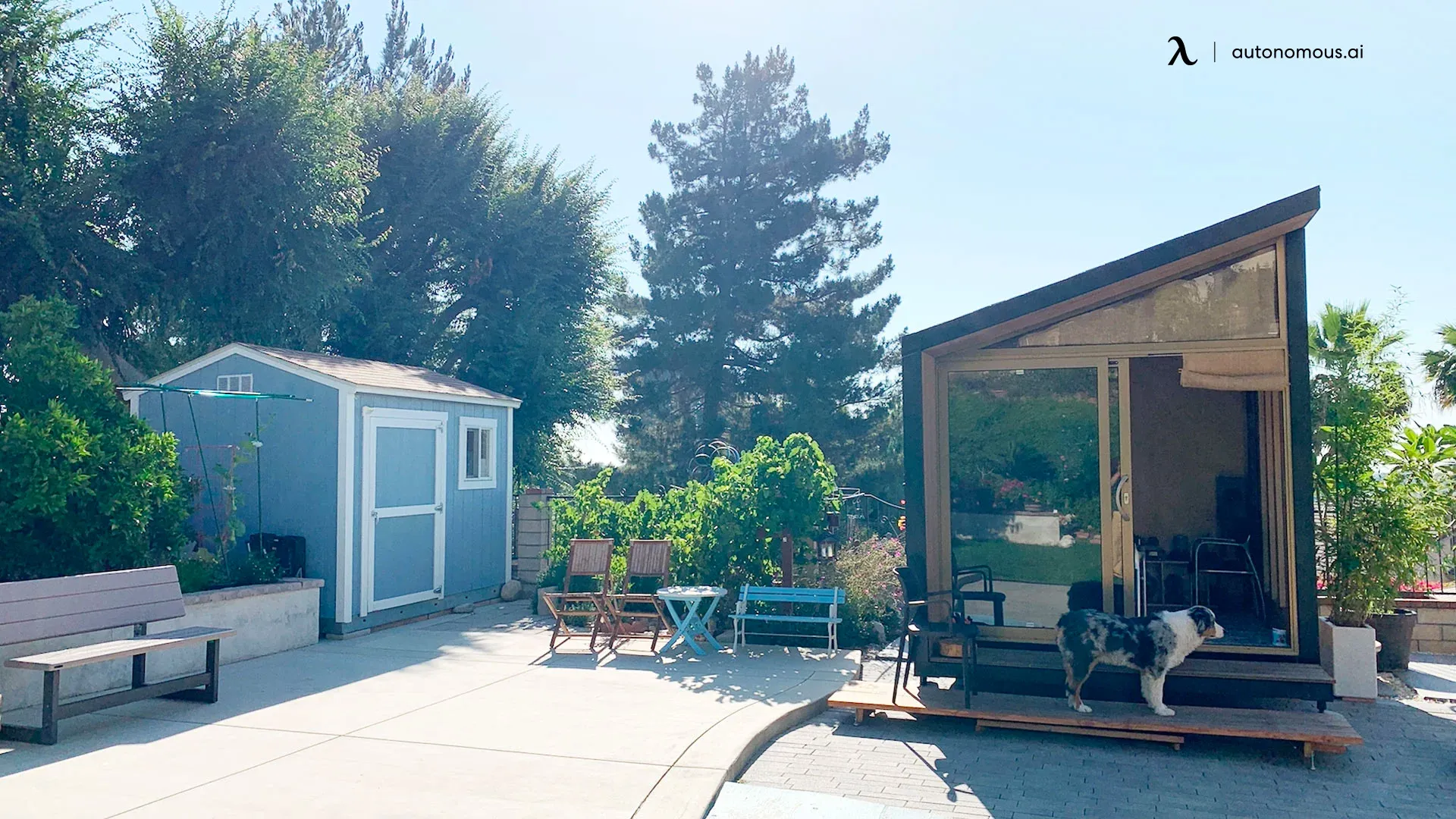
5. Making the Right Choice for You
Selecting the right residential dwelling unit type depends on your lifestyle, budget, and personal preferences. Detached homes offer unparalleled privacy and space, while MDUs provide convenience and affordability. ADUs allow for flexible use, such as rental income or housing for extended family, and tiny homes appeal to those pursuing a minimalist lifestyle.
Each dwelling type offers unique benefits, and understanding these can help you make an informed choice tailored to your needs. Take time to explore your options and consider what aspects of a home are most important to you, whether that’s space, community, or flexibility.
Bleiben Sie mit uns in Verbindung!
Abonnieren Sie unsere wöchentlichen Updates, um über unsere neuesten Innovationen und Community-Neuigkeiten auf dem Laufenden zu bleiben!
Interesse an einer Linkplatzierung?
Sag es weiter
.svg)

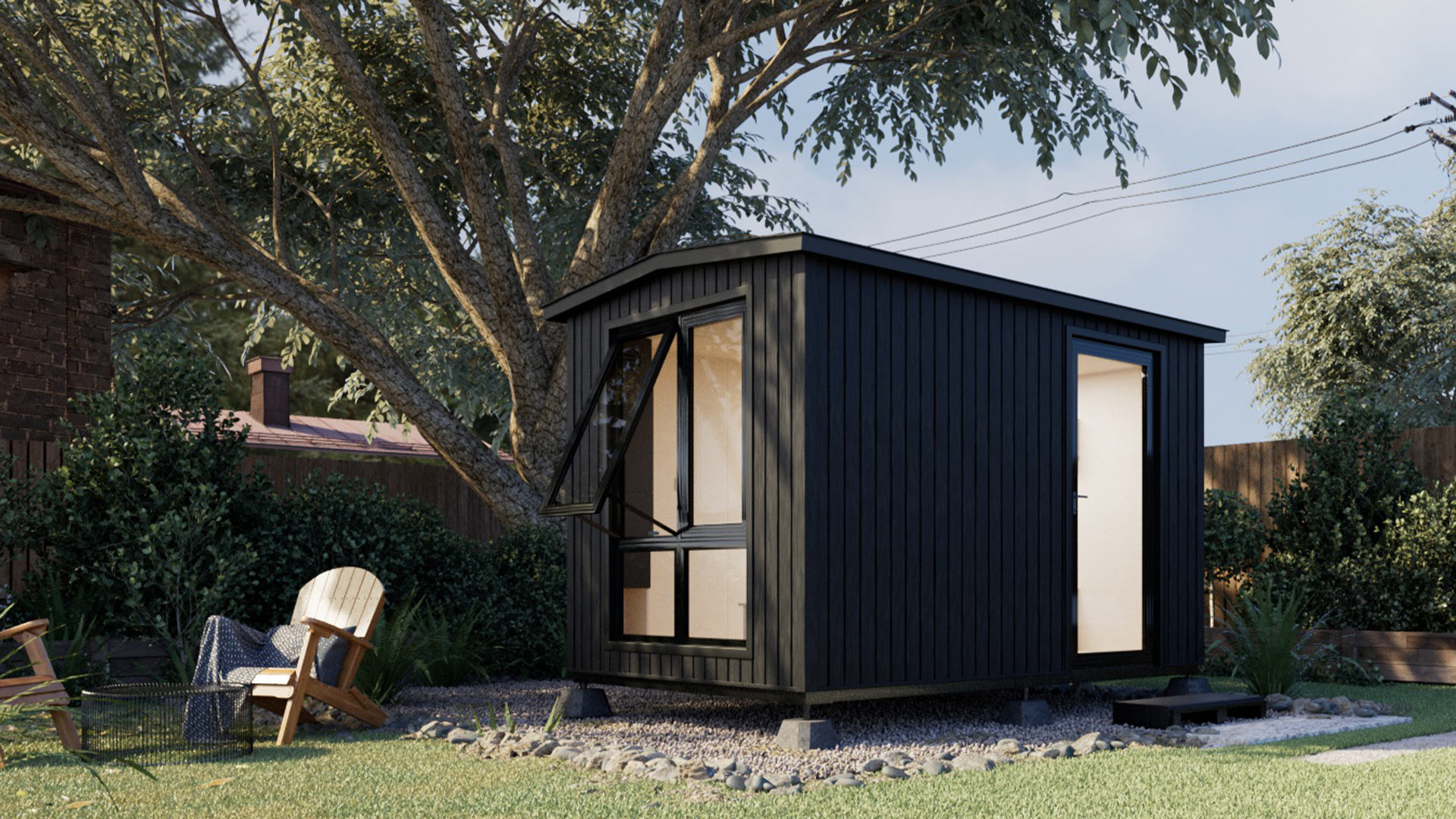



/https://storage.googleapis.com/s3-autonomous-upgrade-3/production/ecm/230914/bulk-order-sep-2023-720x1200-CTA-min.jpg)
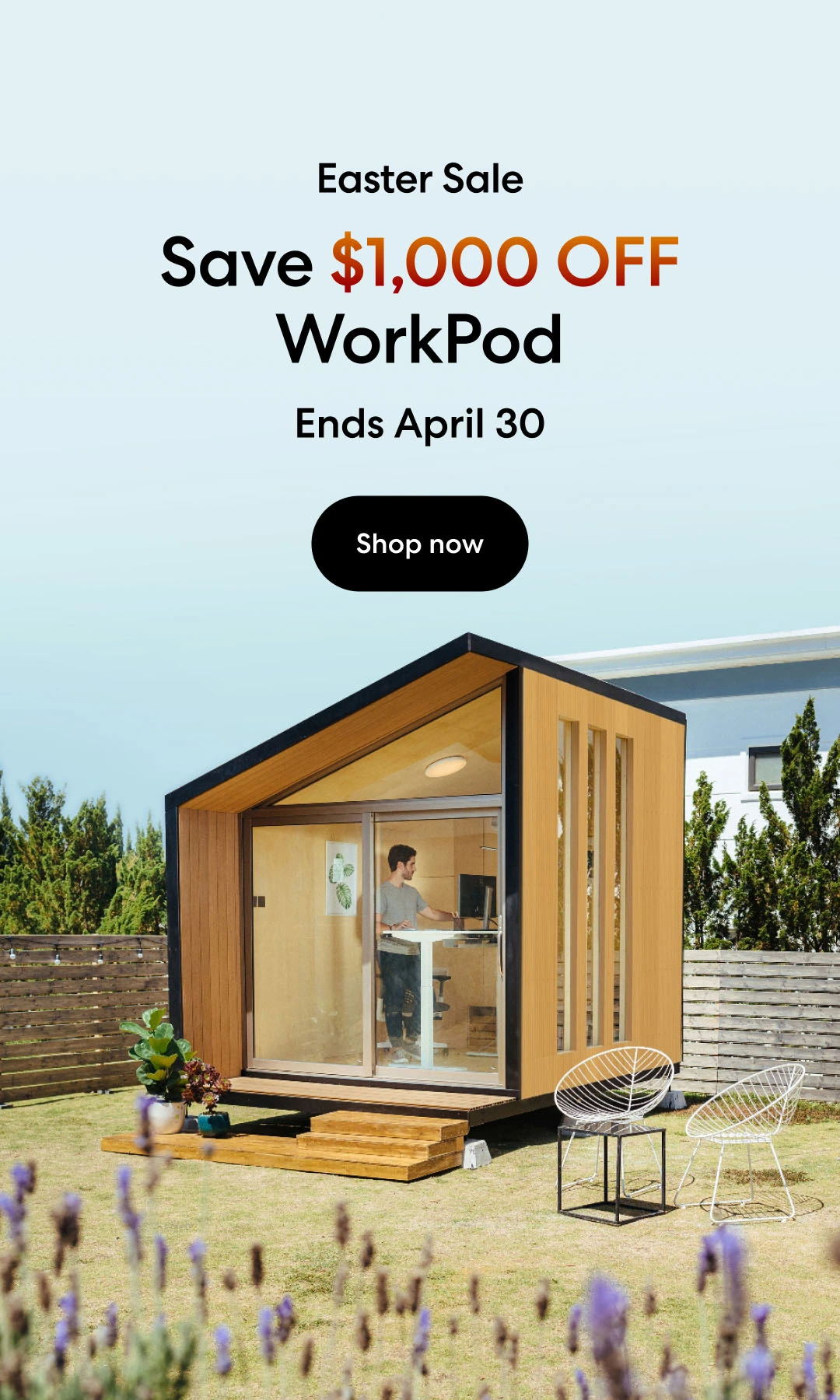
/https://storage.googleapis.com/s3-autonomous-upgrade-3/production/ecm/230824/MichaelThompson-0af2cea9-5dc9-4603-808d-baad10ba1046.jpg)