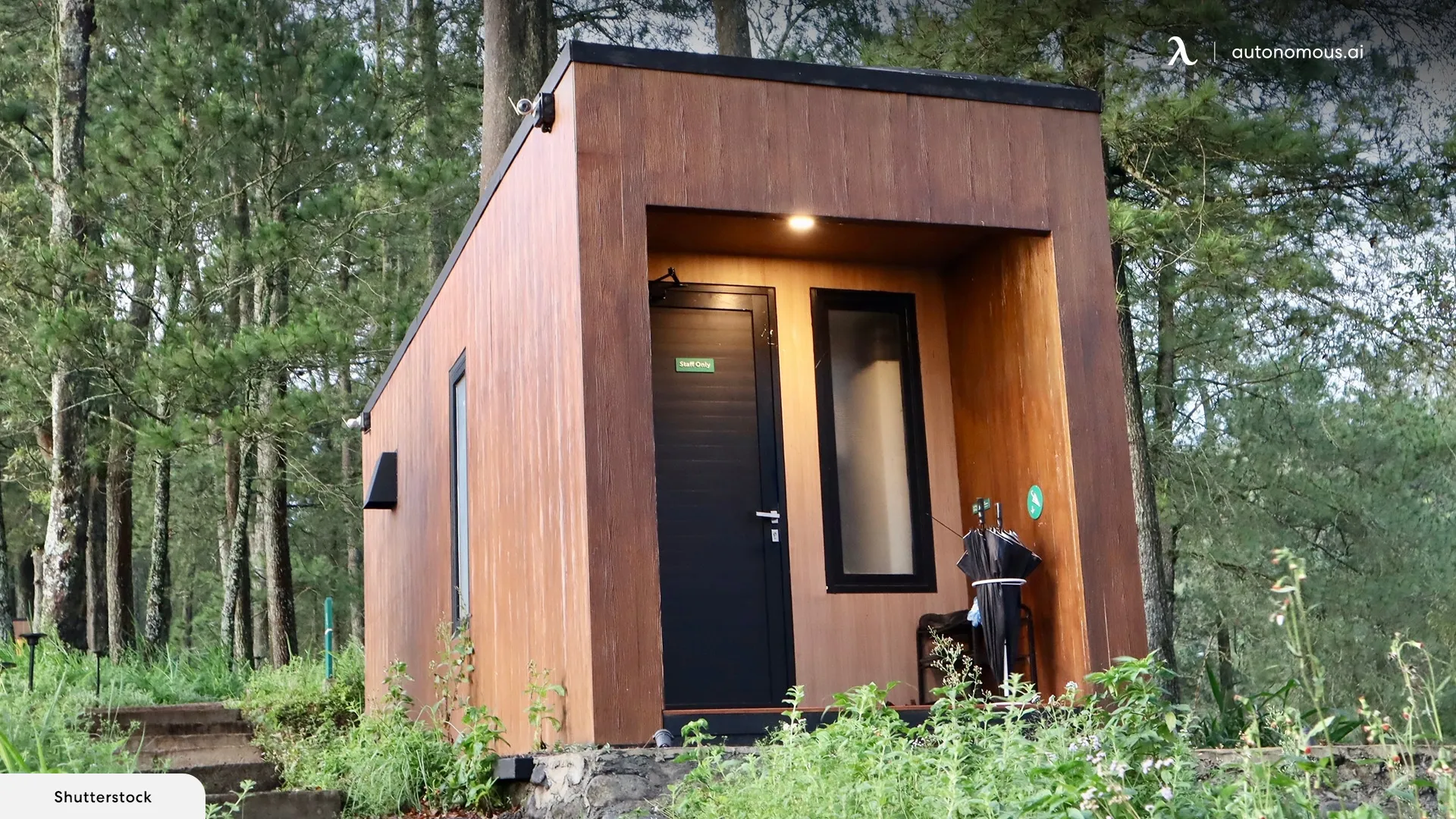
Top 10 Massachusetts ADU Builders in 2024
Table of Contents
Massachusetts is home to a diverse array of talented builders who specialize in creating ADUS. Whether you're looking for a sleek, modern design or a cozy, traditional look, there's a local expert ready to bring your vision to life.
In this article, we spotlight ten standout prefab ADU Massachusetts builders, each with unique strengths and a proven track record of excellence.
1. Top 10 Massachusetts Prefab Homes Builders
Whether it’s a prefab office or a home, these are the best builders of 2024:
1.1. Highland Home and Garden, LLC.
In Norfolk County, no one does high-end general contracting like Highland Home and Garden, LLC. They are experts at fulfilling clients' desires and have a stellar reputation for doing just that. They guarantee a smooth encounter from beginning to end and are known for their promptness and confirmed licensing. If you are seeking to improve your house with a prefab ADU, they are the ones to call because of their exceptional prefab homes Massachusetts prices.
Highland Home and Garden never fails to impress, and their clientele always gives us excellent reviews because of it.
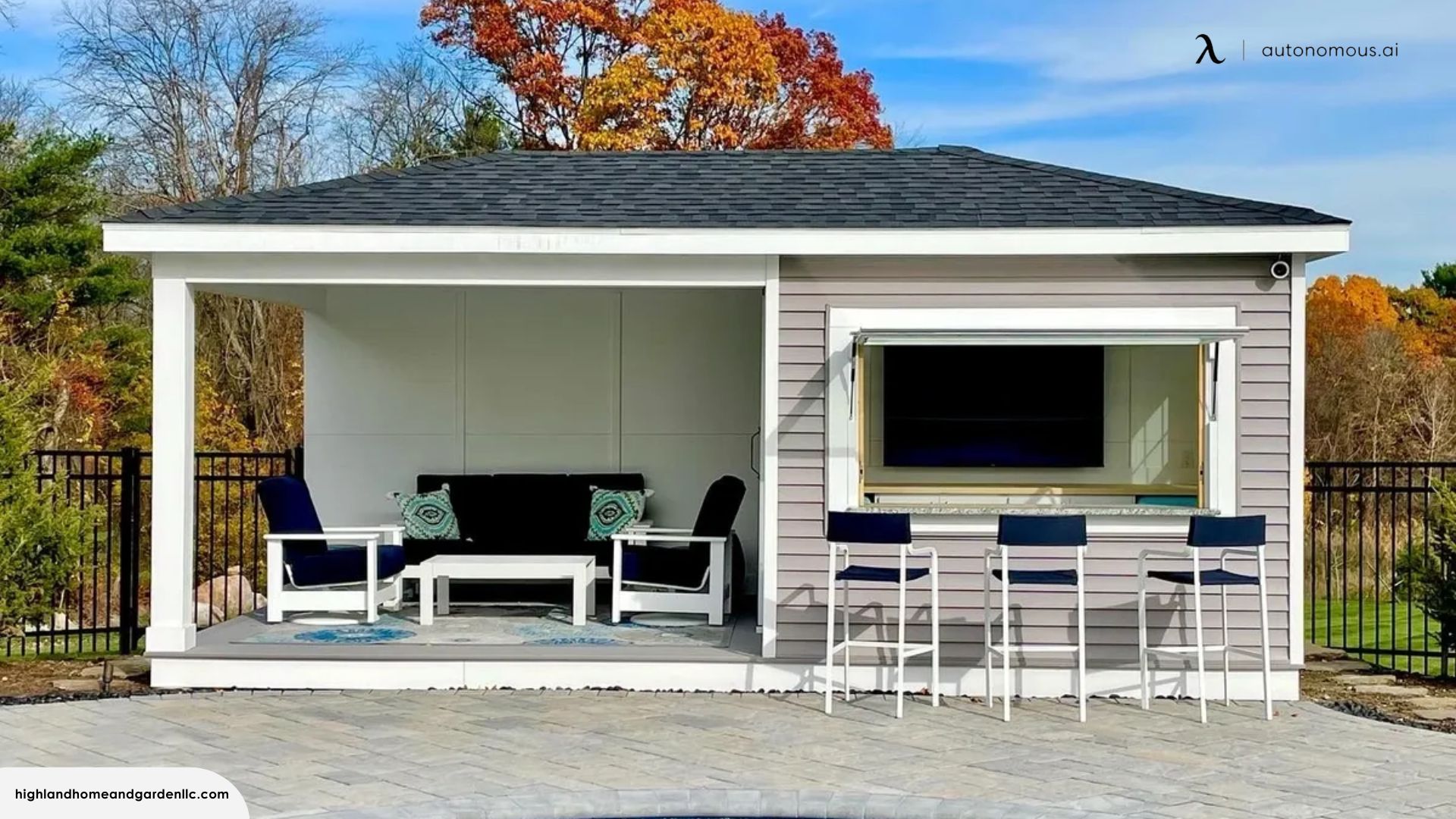
1.2. Dream Builders
Dream Builderz, based in Braintree, Massachusetts, lives up to its name by turning clients' dreams into reality, one story at a time.
With an impressive portfolio of custom building and remodeling projects, they are known for their meticulous attention to detail and innovative design solutions. Their commitment to excellence and personalized service has earned them a loyal following and stellar reviews when it comes to small prefab homes in Massachusetts.
Whether you're looking to add an ADU or remodel your existing space, Dream Builderz ensures a seamless, enjoyable experience, making your dream home a tangible, beautiful reality.
1.3. Gary Streck Design Build
Gary Streck Design Build, located in Brookline, is a full-scale renovation studio known for its meticulous attention to detail and customer-centric approach. Gary himself is celebrated for his responsiveness and reasonable nature, always listening to clients' ideas and offering thoughtful suggestions without imposing them.
The team's commitment to quality and client satisfaction shines through in every project, making them a trusted choice for ADU construction and other home renovations. Their ability to balance client desires with practical, beautiful design solutions sets them apart in the industry.
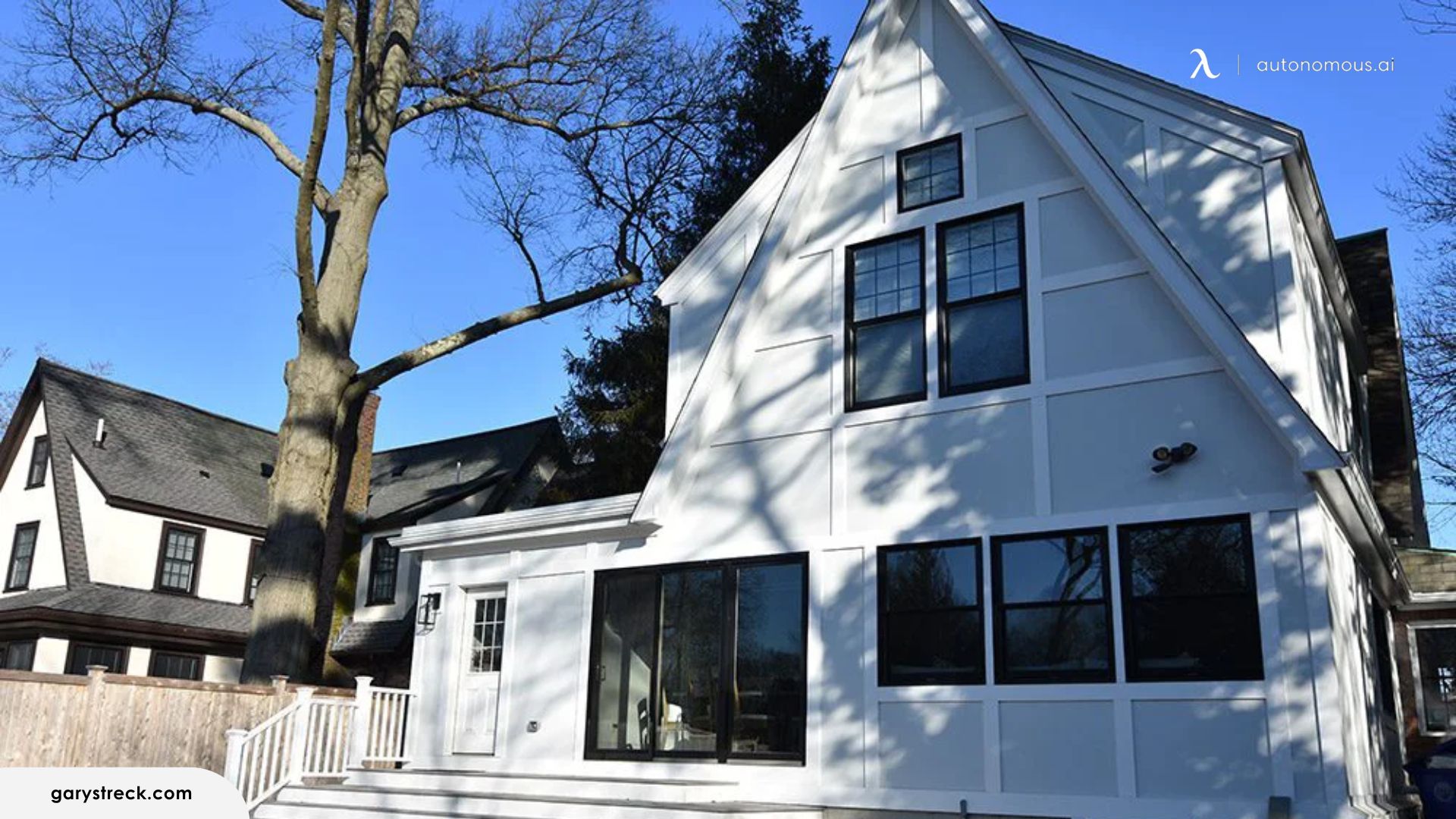
1.4. Matriarch Construction
Matriarch Construction, based in Winchester, Massachusetts, stands out for its local ownership and personalized service. This team excels in kitchen and bathroom remodels, transforming spaces like prefab guest houses with creativity and precision. Clients rave about their experience working with Matriarch, noting the team's dedication to bringing their vision to life.
Every project is guaranteed to be a smooth and joyful experience with Matriarch Construction's confirmed license and strong dedication to excellence. Their attention to detail and commitment to quality craftsmanship make them the go-to guys for Massachusetts ADU and house remodels.
1.5. Shawme Hill Corporation
Shawme Hill Corporation, serving Cape Cod, is celebrated for its extensive experience and award-winning services. Known for their availability and quick response times, they specialize in comprehensive home remodels that transform spaces into stunning retreats.
Kevin and his team are praised for their excellence in remodeling vacation homes, bringing new life to old spaces with meticulous craftsmanship. With a collection of Best of Houzz awards and glowing client testimonials, Shawme Hill Corporation is a trusted name in the industry, perfect for those looking to add a stylish and functional ADU to their property.
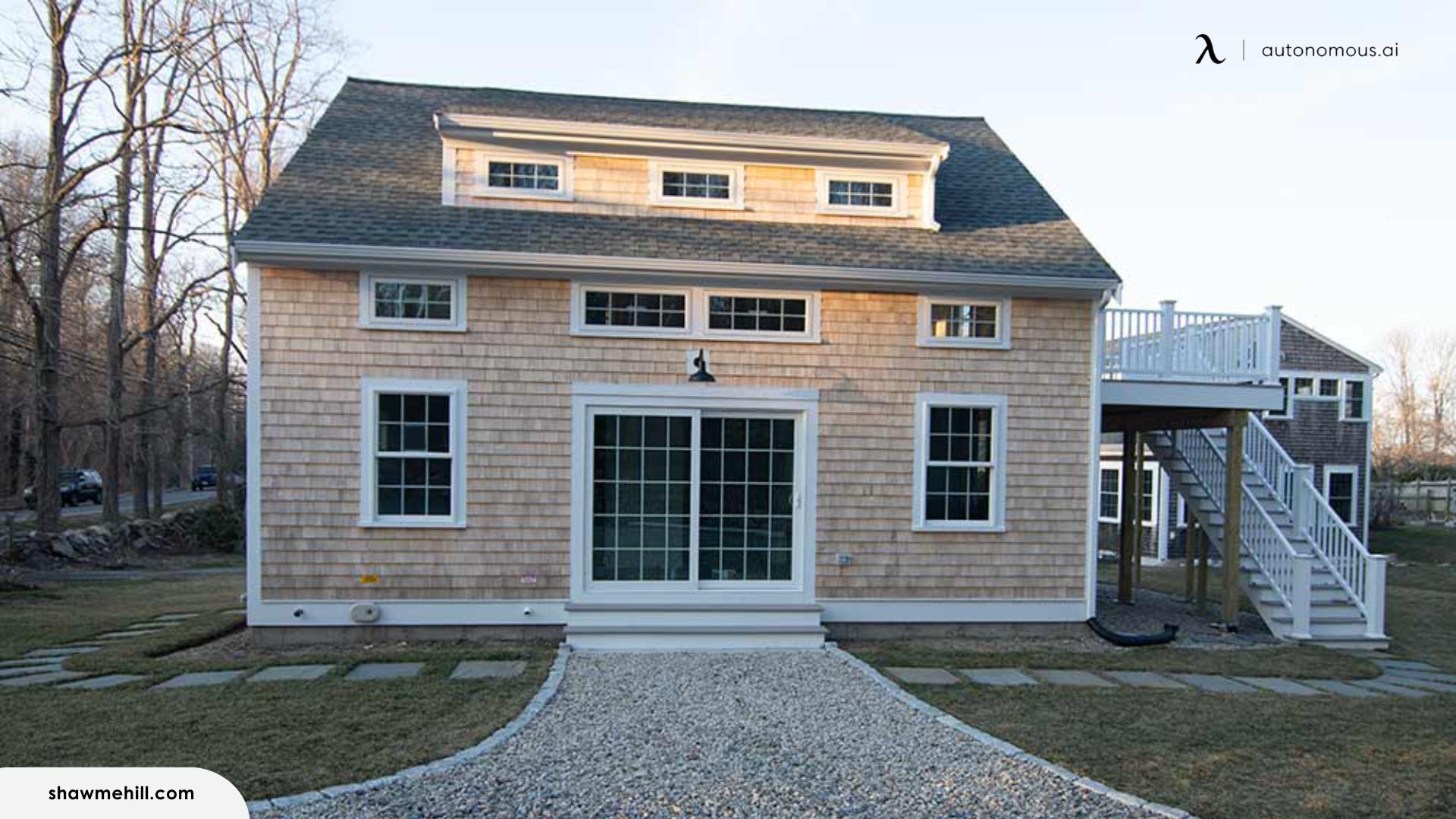
1.6. Unik Construction
Unik Construction, located in Newton, Massachusetts, is a leader in custom work and home remodeling. Bill and his team are known for their exceptional craftsmanship and attention to detail, transforming kitchens, bathrooms, and entire homes into stunning, functional spaces. Their commitment to client satisfaction and ability to deliver high-quality results on time and within budget sets them apart in the industry.
Whether you're looking to remodel your kitchen or add a prefab ADU in Massachusetts, Unik Construction provides a personalized and enjoyable experience, ensuring your vision becomes a reality with its expert touch.
1.7. GMT Home Designs Inc.
GMT Home Designs Inc. is a family-run business in Ashland, Massachusetts that has made a name for itself in the design industry by providing clients with creative ideas and outstanding service. Together with their clients, their skilled architects and designers construct aesthetically pleasing and practically sound environments.
You can trust GMT Home Designs to make your remodeling go off without a hitch, thanks to their confirmed license and extensive portfolio of completed projects.
Their versatility and inventiveness are highlighted by their ability to convert barns into pool houses and other unusual projects, which makes them a top choice for Massachusetts ADU building.
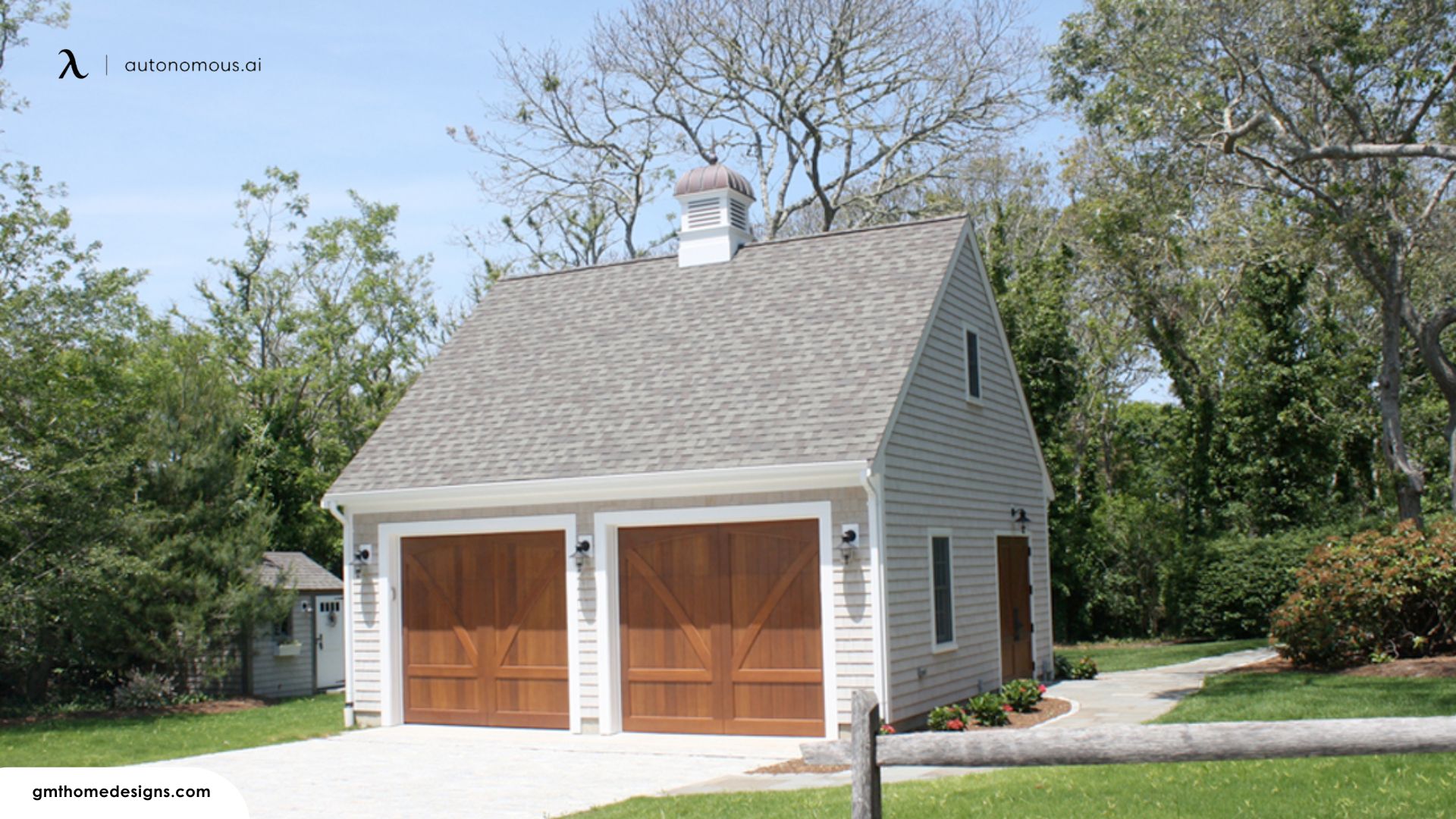
1.8. RC Works LLC
RC Works LLC, based in Medford, Massachusetts, is a versatile construction company known for its multilingual team and quick responsiveness. Andrey and his team excel in turning client ideas into beautifully crafted spaces, offering custom solutions tailored to individual needs. With a verified license and a strong commitment to quality, RC Works ensures a seamless and satisfying renovation experience.
Their ability to communicate effectively in English, Spanish, and Portuguese enhances their client interactions, making them a top choice for ADU projects and other home improvements in the diverse communities they serve.
1.9. Mass Architect, LLC.
Mass Architect, LLC, based in Milton, Massachusetts, is an award-winning architectural firm renowned for their responsiveness and extensive knowledge. Nick, the lead architect, is highly praised for his ability to research and adhere to building codes, ensuring every project meets the highest standards.
With a strong focus on client satisfaction, Mass Architect provides innovative and practical design solutions tailored to each client's needs. Their reputation for excellence and commitment to quality makes them a standout choice for ADU projects and other prefab additions, transforming spaces with skill and creativity.
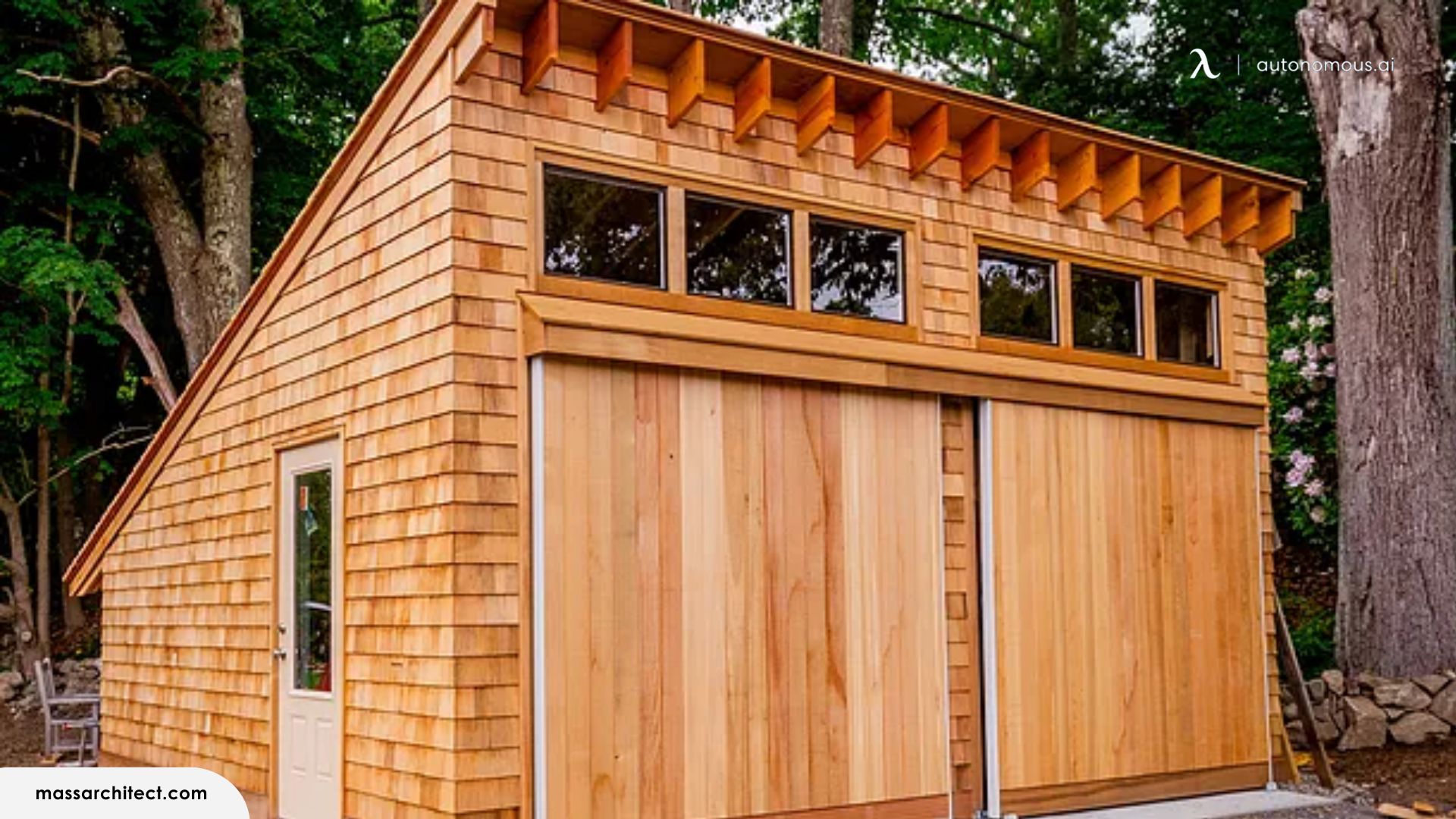
1.10. CWC Design
If you are looking for affordable prefab homes, this is the place to go! CWC Design, serving the Boston North Shore area, is renowned for its traditional New England design expertise and exceptional client service. Chris, the lead designer, is known for his thoughtful approach and ability to listen to clients' needs, making personalized and professional suggestions.
As a Best of Houzz winner, CWC Design is recognized for its excellence in residential design, transforming homes with a blend of classic and contemporary elements. Their commitment to quality and client satisfaction makes them an ideal choice for anyone looking to enhance their home with a beautifully designed ADU.
2. Massachusetts Prefab Home Alternatives
For Massachusetts homeowners looking to create a dedicated home office space without the extensive construction of a full ADU, Autonomous WorkPods offer versatile prefab solutions. These WorkPods provide a modern, private workspace that can be quickly installed in a backyard setting. Here’s a breakdown of each model designed to support productivity and comfort in a home office environment:
2.1. The Dedicated Office Space
The WorkPod is designed specifically for professionals who need a quiet, focused workspace at home. This model features:
- Sound Insulation: Reduces external noise, creating a distraction-free environment ideal for work.
- Sleek Design: Floor-to-ceiling glass doors allow natural light, fostering an open, bright workspace.
- Plug-and-Play Setup: The unit is pre-wired with outlets and lighting, ready for immediate use as a home office.
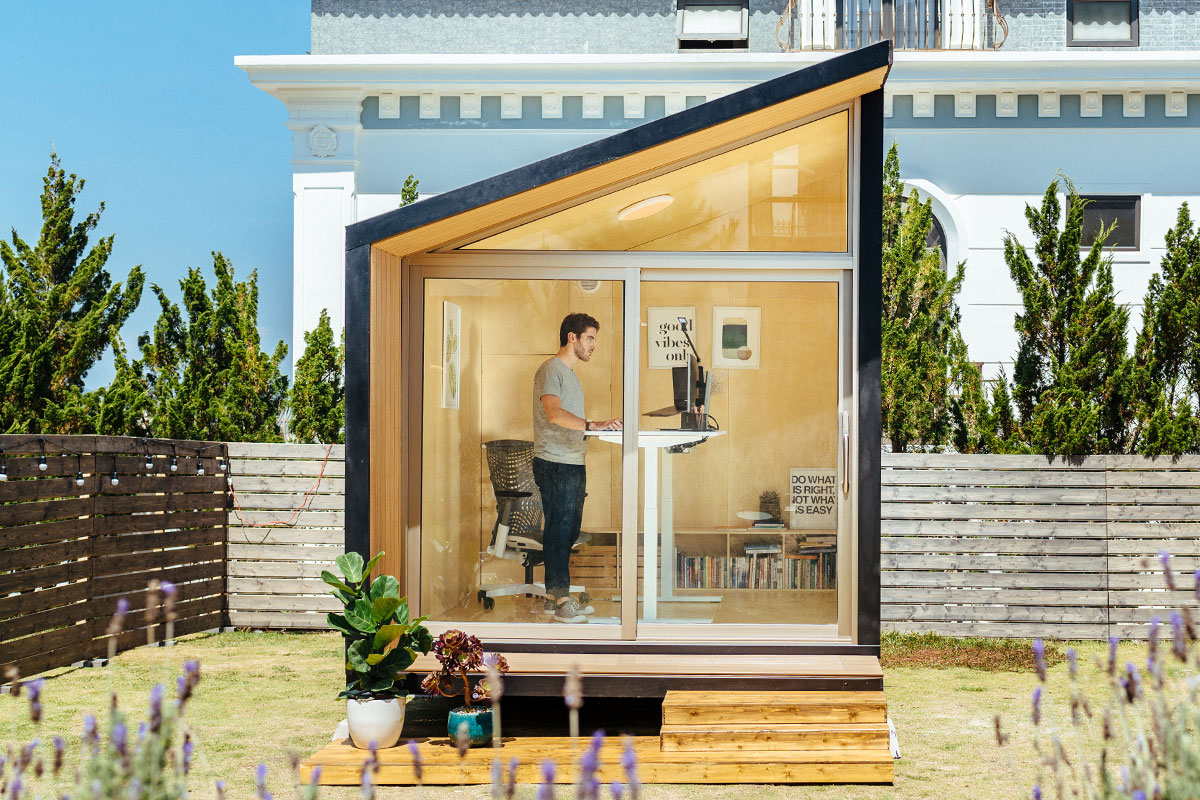
WorkPod
| Overall size | 8.5’W x 12’L x 11’H |
| Floorspace | 102 square feet |
| Ceiling height | 6.8’ to 9.3’ |
| Weight capacity | 2.9 tons |
| Door & Window dimensions, material (include glass) | Main door: 7.5’W x 6.8'H 3 windows: 1.1’W x 7.9’H Window material: Wooden frame, 5/16” tempered glass, composite wood cover Door material: Anodized aluminum frame, 5/16” tempered glass |
| Siding, roof, floor & balcony material | Siding: Plywood 1/2”, wooden frame, honeycomb paper, plywood 3/8”, bitume, housewrap, vinyl siding Roof: Roof shingles Floor: Plywood Balcony: Composite wood |
| Electrical devices | 1 RCB (Residual current breaker) 3 Wall outlet (Universal wall sockets) 1 Ceiling light switch 1 Ceiling light 1 Ventilator switch 1 Ventilator 66ft power cable with 2 connectors |
| Power input | Maximum voltage: 110V AC (US standard) Maximum current: 25A Maximum power dissipation: 2750W |
| Interior furniture | Unfurnished option: 1 Bookshelf, 1 Electrical Cabinet Furnished option: 1 SmartDesk Connect, 1 Autonomous Chair Ultra, 1 Monitor Arm, 1 Cable Tray, 1 Filing Cabinet, 1 Anti-Fatigue Mat, 1 Bookshelf, 1 Electrical Cabinet |
| Compatible with | Portable air conditioner: A/C units with dimensions smaller than 22” L x 20” W x 88” H and a 5.9” vent hole diameter will fit well. Heater: A small personal heater is more than sufficient. |
- Handy homeowners
- Professionals who need a quiet, dedicated space to work from home
- Freelancers who require a focused environment away from household distractions
2.2. A Fully-Equipped Office with Built-In Features
The WorkPod Versatile, also known as the StudioPod, is tailored for those looking for an all-inclusive office space with built-in features for optimized functionality. This model includes:
- Integrated Workspace: Comes with a built-in desk, bookshelf, and storage, making it easy to stay organized.
- Multi-Functional Setup: Includes a closet and a foldable coffee table, ideal for creating a complete, efficient workspace.
- Natural Light: Large windows maintain a bright and inspiring office environment.
/https://storage.googleapis.com/s3-autonomous-upgrade-3/production/ecm/240412/StudioPod-2.jpg)
WorkPod Versatile
| Overall size | 8’4”W x 12’6”L x 9’10”H |
| Floorspace | 105 square feet |
| Ceiling height | 7’3” |
| Weight capacity | 2.9 tons |
| Pedestal | 18”W x 43”L x 7”H |
| Door & Window dimensions, material (include glass) | Main door: 39”W x 89”H Large window: 59”W x 81”H Small window: 39”W x 39”H Window & door material: Powder coated aluminum, 5/16” tempered glass |
| Siding, roof, floor & balcony material | Siding: Plywood 1/2”, steel frame, honeycomb paper, plywood 3/8”, bitume, housewrap, vinyl siding Roof: Roof shingles Floor: Plywood Pedestal: Steel frame & wood plastic composite |
| Electrical devices | 1 RCB (Residual current breaker) |
| Power input | Maximum voltage: 110V AC (US standard) Maximum current: 25A Maximum power dissipation: 2750W |
| Furniture (optional) | Cabinet, Desk, Small & Big Bookshelf, TV Shelf, Foldable Sofa Table & Electrical Cabinet* (*Electrical Cabinet always included) |
2.3. Compact and Efficient for Smaller Spaces
The WorkPod Mini, also known as the WorkPod Lite, is a compact, budget-friendly option for those with limited space or looking to keep costs low while still achieving a dedicated office area. Key features include:
- Compact Design: Ideal for smaller backyards or tighter spaces, fitting seamlessly into compact outdoor areas.
- Essential Office Features: Retains the core elements needed for productivity, such as a desk space and sound insulation.
- Quick Installation: The smaller footprint allows for easy assembly, making it perfect for homeowners seeking a simple yet functional office setup.
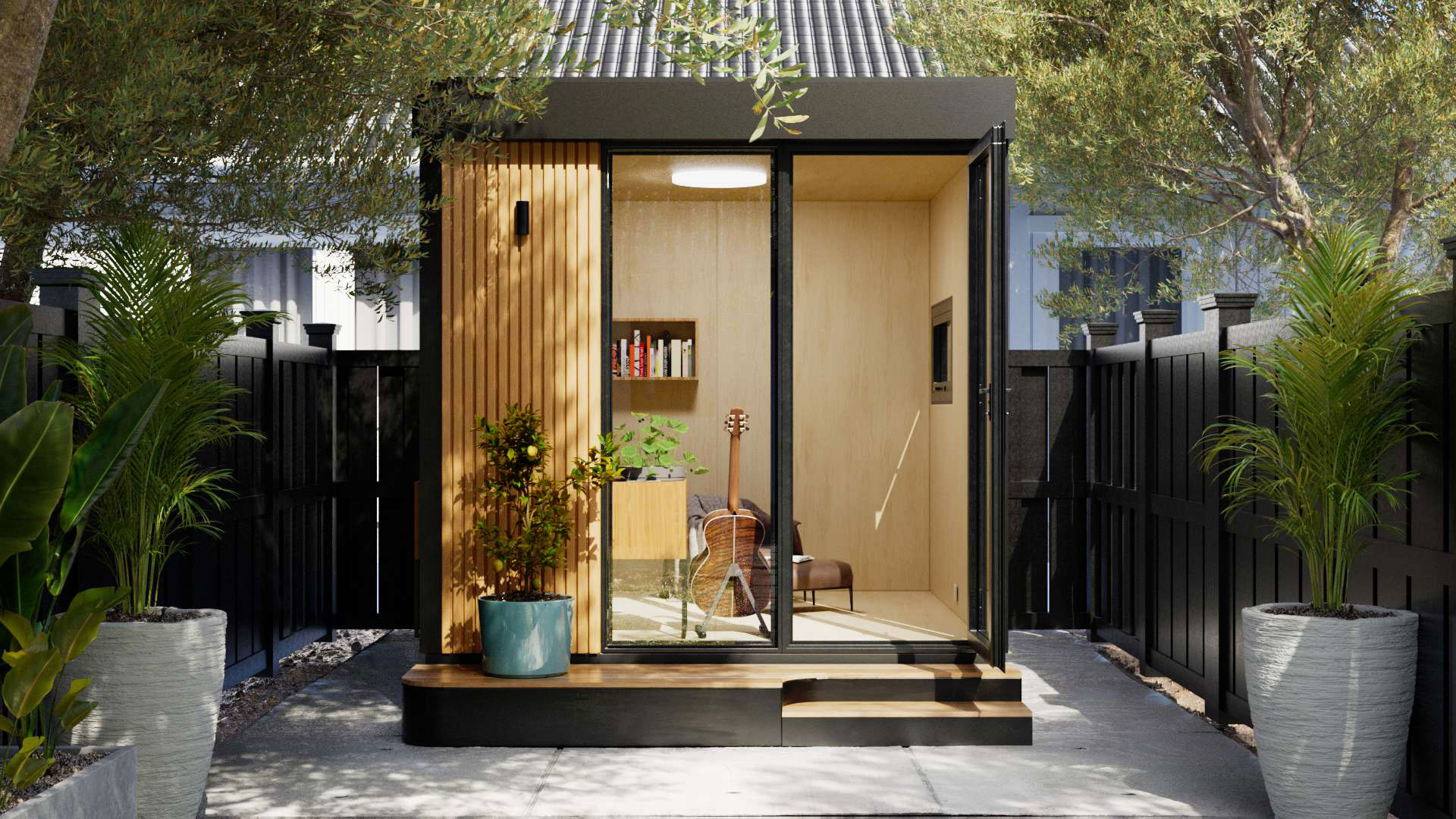
WorkPod mini
| Dimension | Overall size: 8’7"W x 9’L x 9’3"H Floorspace: 80 square feet Ceiling height: 7’3" Weight capacity: 2.3 tons (including Pod body) Pedestal: 24"W x 103"L x 9"H |
| Door & Window dimensions, material (include glass) | Main door: 37"W x 89"H (open side) & 33"W x 89"H (fixed side) Window: 43"W x 20"H Window & door material: Powder coated aluminum, 5/16" tempered glass |
| Siding, roof, floor & balcony material | Siding: Plywood 1/2" , steel frame, honeycomb paper, plywood 3/8", bitume, housewrap, vinyl siding Roof: Metal roofing Floor: Plywood Balcony & Pedestal: Steel frame & wood plastic composite |
| Electrical devices | 1 RCB (Residual current breaker) 2 Wall outlet (Universal wall sockets) 1 Ceiling light switch 1 Ceiling light 1 Wall light 1 Ethernet wall port 66ft power cable with 2 connectors |
| Power input | Maximum voltage: 110V AC (US standard) Maximum current: 25A Maximum power dissipation: 2750W |
3. Prefab Homes vs. Prefab ADUs: Key Differences
| Feature | Prefab Home | Prefab ADU |
|---|---|---|
| Purpose | Primarily serves as a standalone residence or main living space | Provides additional living space on the same property as the main home |
| Size | Typically larger, often between 500 - 2,000 sq. ft. or more | Usually smaller, often between 200 - 800 sq. ft. |
| Permits | Requires full residential building permits | Often has simplified permit requirements, depending on local zoning |
| Cost | Higher cost due to size and additional amenities | Generally more affordable than full-sized prefab homes |
| Common Uses | Primary residence, vacation home | Rental space, guest accommodation, or home office |
| Utility Connections | Fully independent utility setup (water, electric, sewage) | Typically shares utilities with the main residence |
| Installation Time | Longer installation time, especially for larger models | Often faster to install, especially for smaller or prefab ADUs |
| Customization Options | Usually customizable with multiple design and layout options | Customization options may be limited depending on ADU size and purpose |
How much do small prefab homes in Massachusetts usually cost?
Small prefab homes in Massachusetts vary widely in price based on size, customization, and materials. Generally, these homes range from $50,000 to $150,000, but additional costs for installation, permitting, and site preparation can increase the overall budget. When considering the costs, it’s helpful to compare with ADU prices in other states, especially since costs can differ significantly across regions.
For example, the ADU cost Bay Area can exceed $350,000 due to high labor costs, expensive materials, and stringent building codes. In Southern California, understanding how much it costs to build an ADU in Los Angeles is essential, with expenses often ranging from $150,000 to $300,000, reflecting local permit fees and specific city requirements.
In a broader comparison, the cost of an ADU in California varies greatly, influenced by regional labor rates and state regulations. For example, ADU costs in Sacramento are typically lower, between $150,000 and $250,000, making it more affordable than the Bay Area or Los Angeles. On the other hand, ADU costs in San Diego are more comparable to Los Angeles, with prices falling within a similar range.
In Massachusetts, costs also include site-specific factors like San Jose ADU permit cost, which Massachusetts homeowners can use as a general comparison for understanding regional permitting fees and processes. For a detailed view of what goes into an ADU budget, this ADU cost breakdown covers typical costs, from initial planning to final finishes, providing a comprehensive guide to budgeting for an ADU project.
What sets the WorkPod apart from other brands is its all-inclusive setup, featuring everything needed for assembly, including a foundation, with the entire process taking just 2-3 days. Additionally, the price of the WorkPod includes crucial elements such as windows, a door, and interior lifestyle features. The table below offers a detailed comparison, illustrating the superior value and ease of choosing the WorkPod compared to other brands.
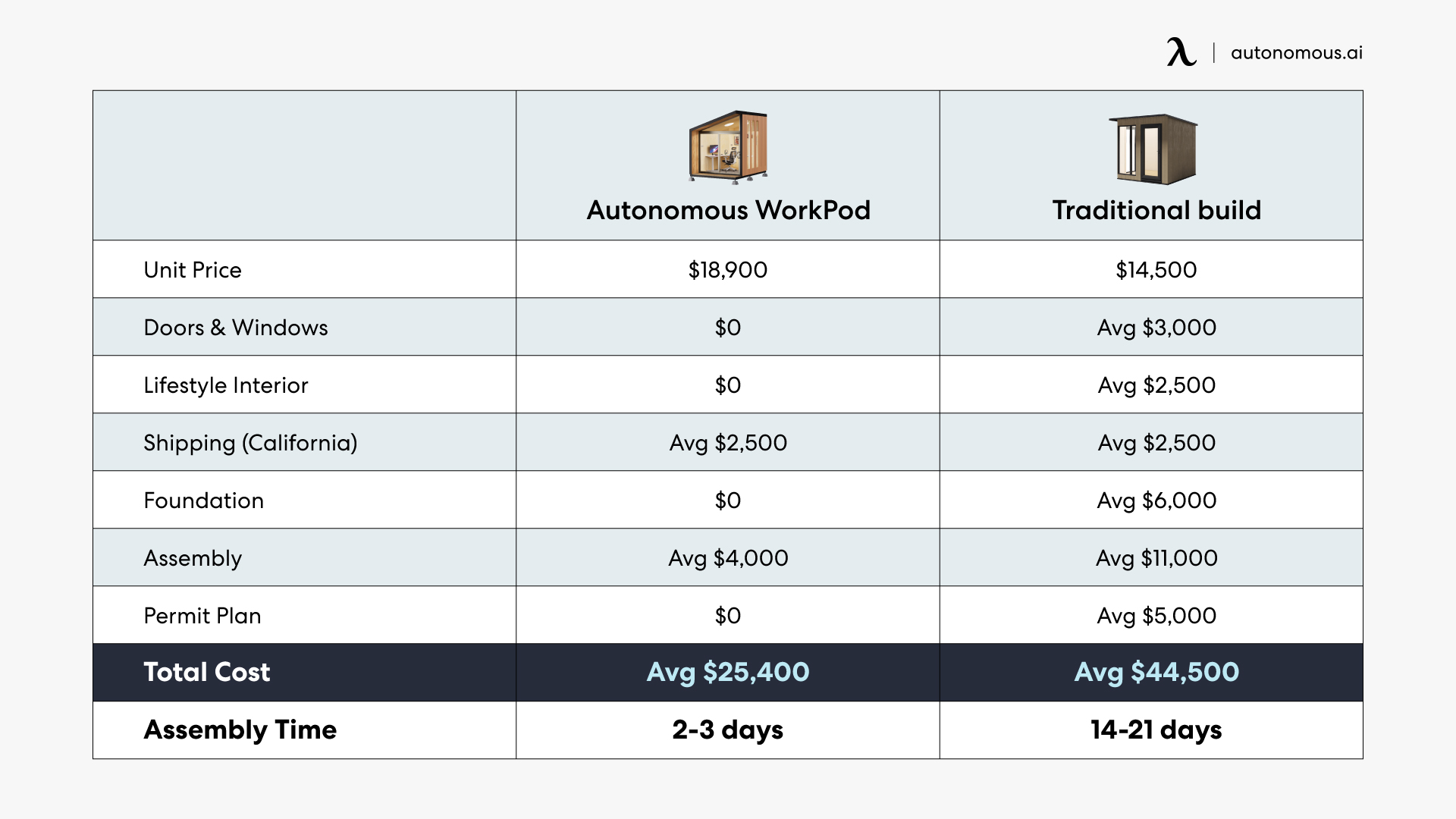
4. FAQs
What are some benefits of small prefab homes in Massachusetts?
Small prefab homes are cost-effective, energy-efficient, and quick to install compared to traditional homes. In Massachusetts, they’re popular as primary residences or vacation homes due to the shorter construction timelines and affordability.
Can I install a prefab ADU in Massachusetts as a home office?
Yes, prefab ADUs are ideal for use as a home office. They provide a separate, quiet space that can enhance productivity, especially if you work remotely. Massachusetts has a range of options for prefab ADUs specifically designed for home office use.
What’s the difference between prefab tiny homes in Massachusetts and ADUs?
Prefab tiny homes in Massachusetts are typically standalone, fully functional residences that can be placed on a separate plot of land. Prefab ADUs, on the other hand, are generally smaller and designed to be installed on the same property as an existing home to provide additional space.
Do prefab ADUs need permits in Massachusetts?
Yes, prefab ADUs typically require permits, although the specifics vary by town. Massachusetts has zoning requirements that may impact the size, height, and location of ADUs, so it’s essential to consult with local authorities before starting your project.
Are prefab tiny homes in Massachusetts eligible for financing options?
Many prefab tiny homes are eligible for financing, though it depends on the model and manufacturer. Some companies offer in-house financing, while others may qualify for personal loans or other types of property improvement loans in Massachusetts.
What utility connections are needed for a prefab ADU in Massachusetts?
Prefab ADUs usually share utilities with the main home, including water, sewage, and electricity, but this can vary depending on your ADU’s purpose and layout. Some ADUs may be equipped with solar power to help reduce dependency on grid connections.
How quickly can a prefab ADU or small prefab home be installed in Massachusetts?
Installation timelines vary, but many prefab ADUs and small prefab homes are completed within a few weeks, especially if site preparation is minimal. Prefab units designed for quick assembly, like some tiny homes, can be installed even faster, depending on the model and local regulations.
Conclusion
Choosing the right Massachusetts ADU builder is crucial to the success of your project. Start by considering the specific needs of your project and your personal preferences. Look for builders with verified licenses, excellent client reviews, and a portfolio that aligns with your vision. Don't hesitate to ask for consultations to get a feel for their approach and communication style.
Bleiben Sie mit uns in Verbindung!
Abonnieren Sie unsere wöchentlichen Updates, um über unsere neuesten Innovationen und Community-Neuigkeiten auf dem Laufenden zu bleiben!
Sag es weiter


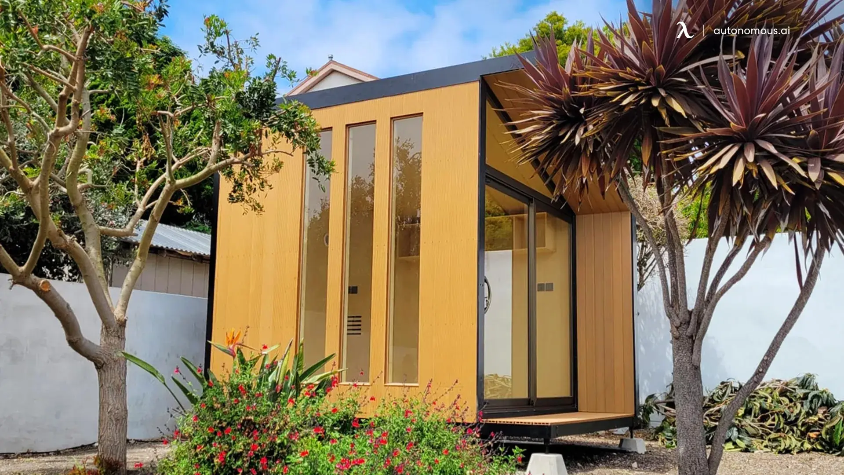
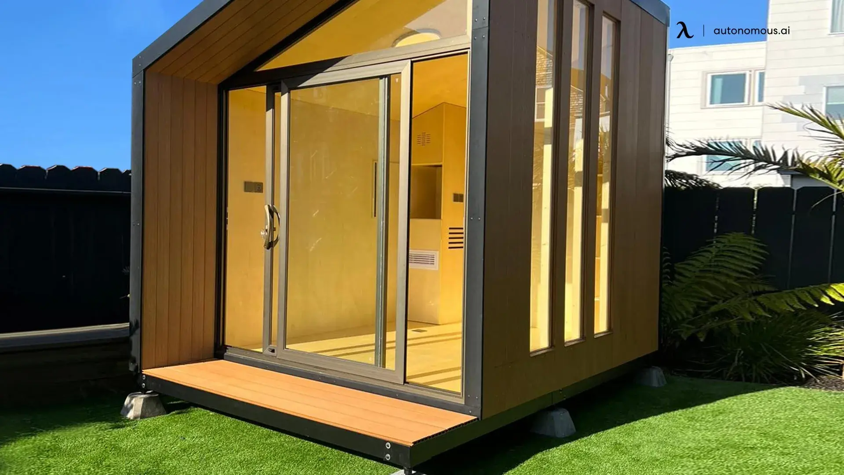
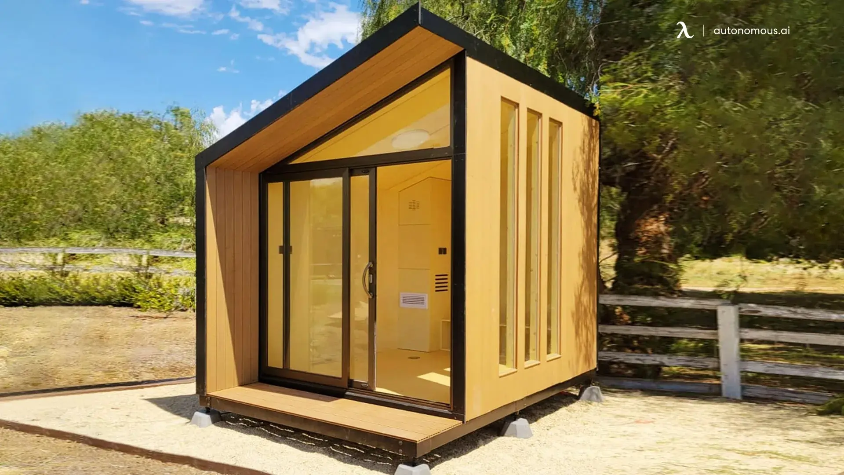

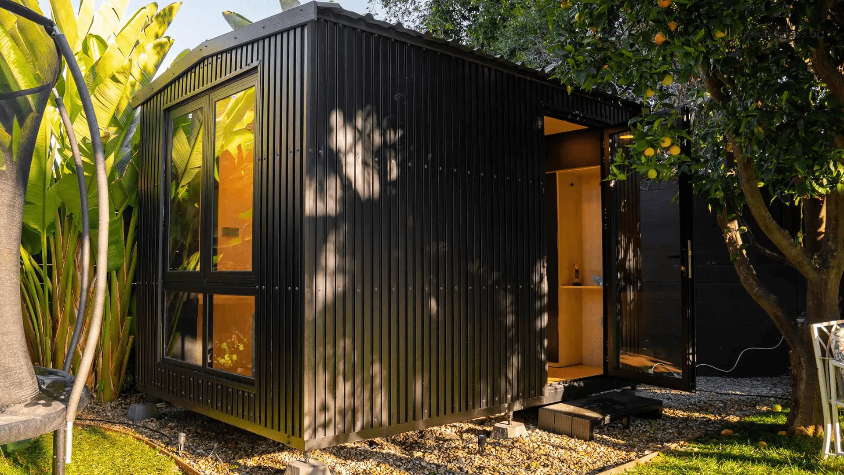
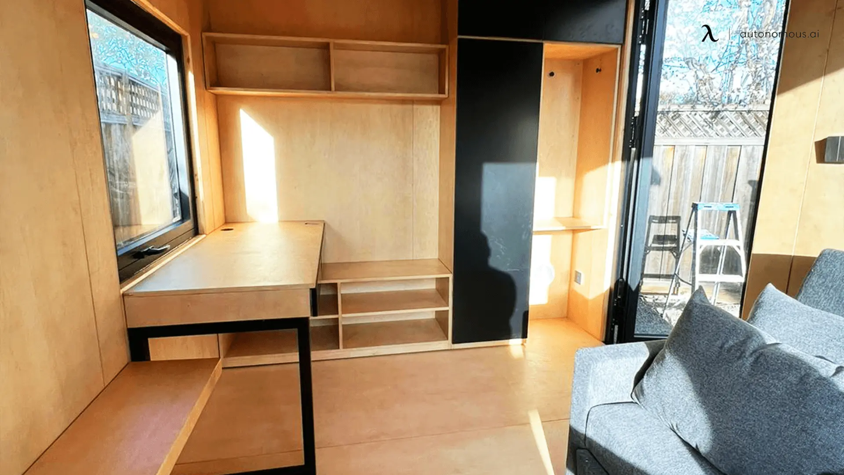
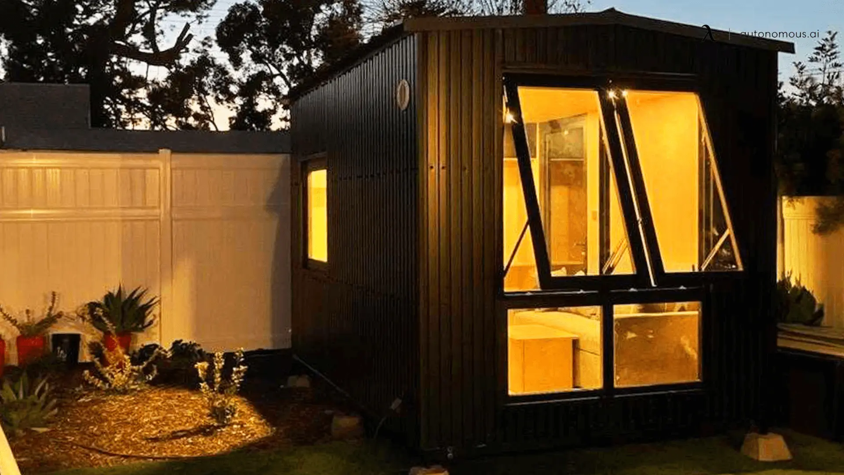

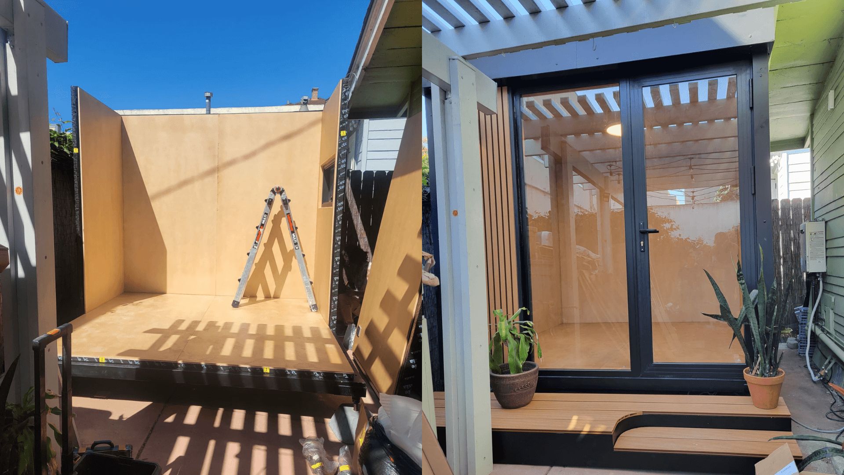
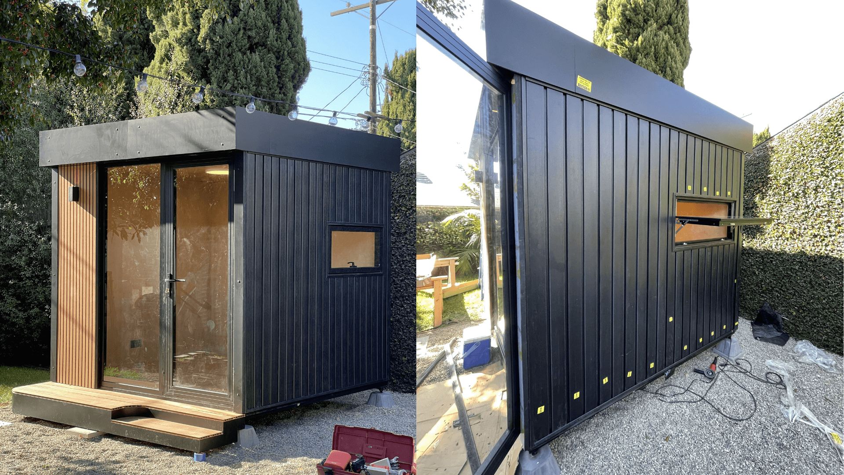
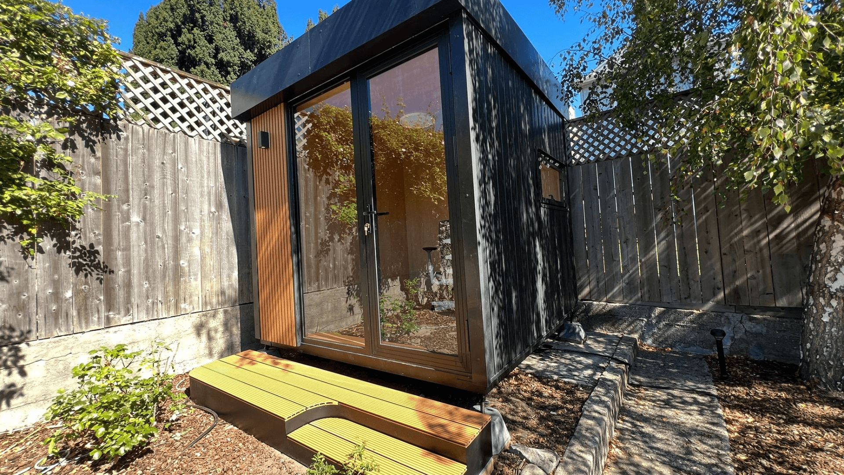


/https://storage.googleapis.com/s3-autonomous-upgrade-3/production/ecm/230914/bulk-order-sep-2023-720x1200-CTA-min.jpg)
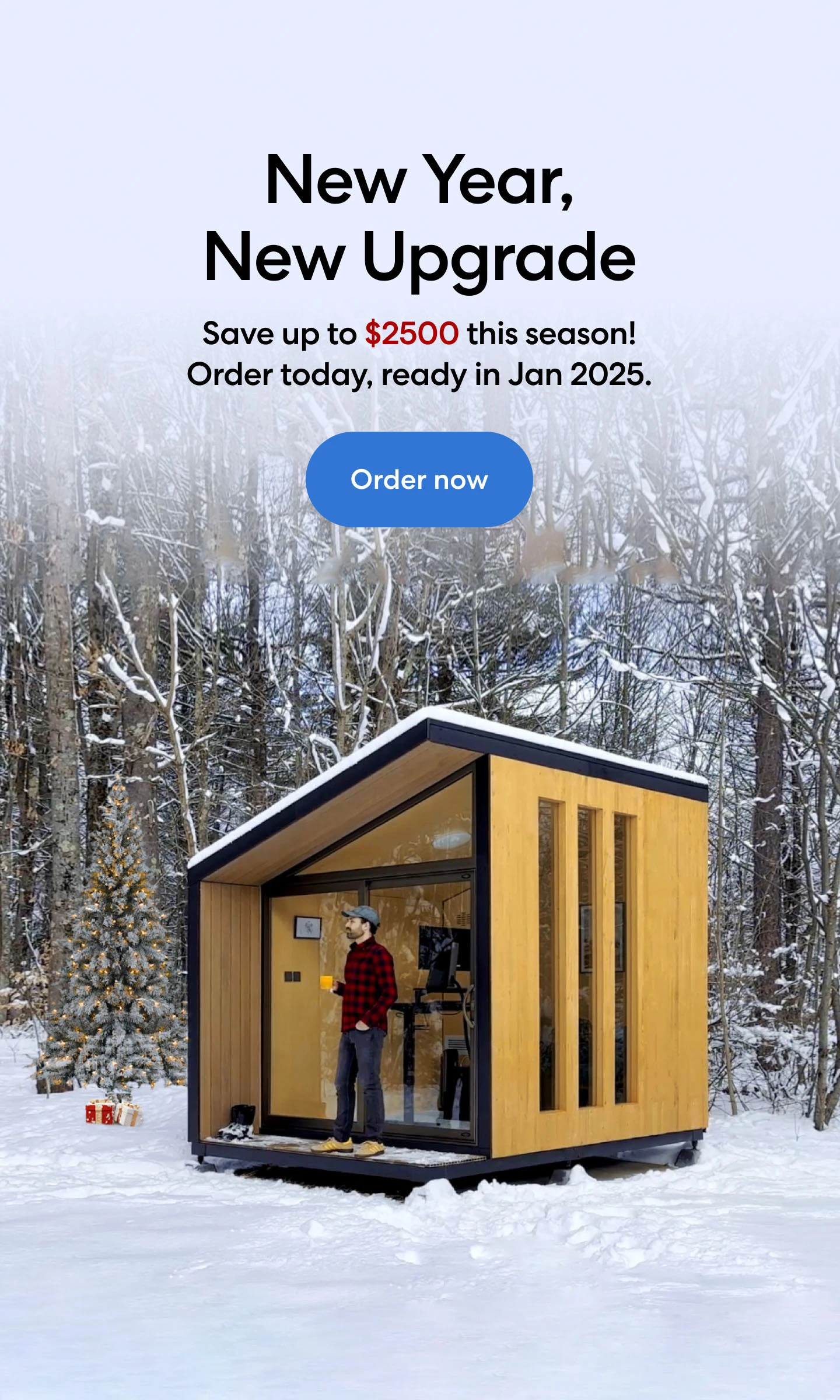
/https://storage.googleapis.com/s3-autonomous-upgrade-3/production/ecm/230824/image_tMoN47-V_1692155358869_raw-93ed49d8-7424-464e-bdfe-20ab3586d993.jpg)