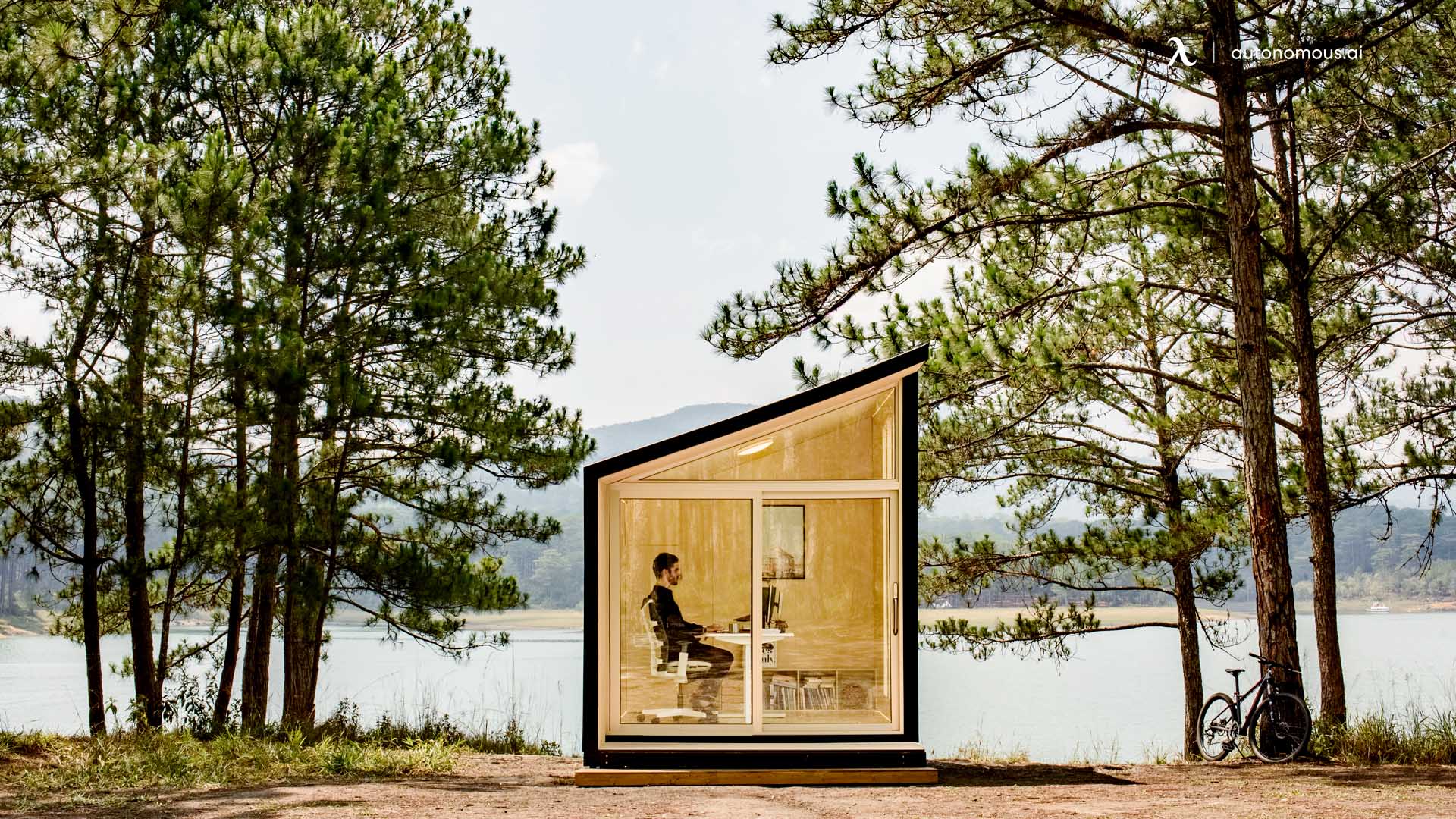
Table of Contents
Accessory Dwelling Units (ADUs) are transforming housing in Oakland, California, providing solutions for rising housing demands while offering flexible spaces for rental income, home offices, or guest accommodations. Prefab ADUs, in particular, are a cost-effective and efficient choice for homeowners in Oakland due to their quick installation and customizable options.
If you're considering building an ADU in Oakland, including in the Oakland Hills, understanding the costs, permits, and plans involved is crucial. This guide covers everything you need to know to successfully add a prefab ADU to your property.
1. Why Build a Prefab ADU in Oakland?
Building a prefab ADU in Oakland is a smart and versatile investment, offering homeowners a range of benefits from rental income to personal retreats. Prefab ADUs are not only affordable and efficient but also highly adaptable, catering to various lifestyle needs and property types. Here’s why more Oakland homeowners are turning to ADUs to maximize their property’s potential.
- Enhance Property Value and Flexibility
A prefab ADU can significantly boost your property value, with increases ranging from 10% to 30%, depending on the unit’s size and functionality. Beyond financial gains, these units add flexibility to your property. Whether you need a backyard guest house for visiting family, a private tiny backyard office for remote work, or a backyard workroom for creative projects, an ADU delivers the space you need.
- Generate Income with Rental Options
With Oakland’s competitive rental market, prefab ADUs provide a lucrative opportunity for additional income. Monthly rental rates for ADUs range between $1,500 and $3,000, depending on location and amenities. Additionally, these units can serve as short-term rentals or shared spaces, making them an excellent choice for homeowners seeking passive income.
- Create Unique, Purposeful Spaces
One of the most appealing aspects of prefab ADUs is their adaptability, allowing homeowners to design spaces tailored to their specific needs and interests. For instance, you can transform your ADU into a relaxing retreat, such as a man cave shed or a she shed, offering a private escape for leisure or hobbies. Alternatively, a backyard office or a writing room can provide a quiet, dedicated space for remote work or creative endeavors, helping you stay productive without distractions.
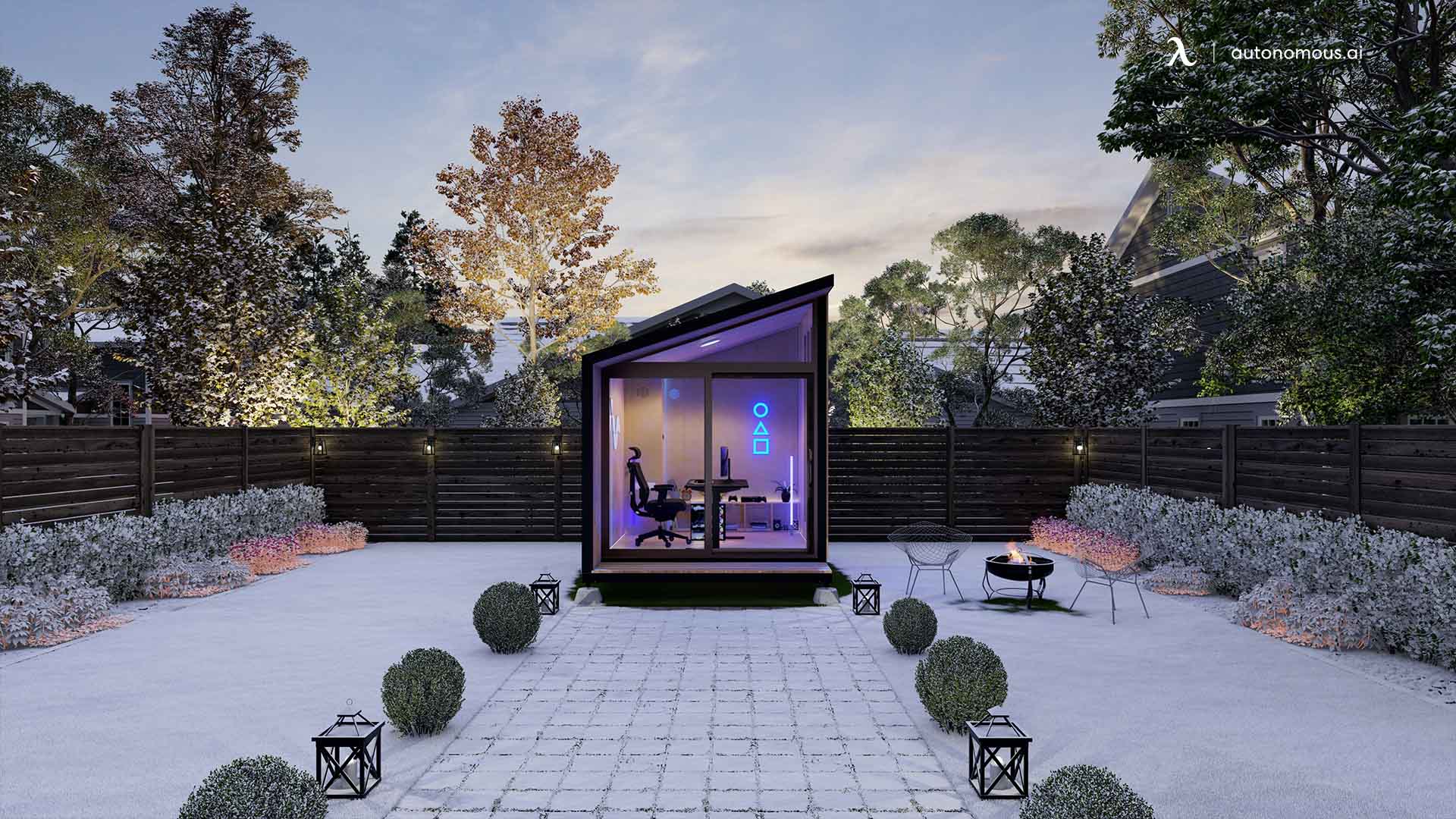
For music enthusiasts, an ADU can be converted into a backyard music studio, equipped with soundproofing and ample space for instruments and recording equipment. Gamers, on the other hand, can design the ultimate gaming shed, creating a tech-savvy sanctuary with immersive setups for extended play. Fitness-focused homeowners might choose to build a backyard gym shed, complete with workout equipment and a motivating atmosphere for regular exercise.
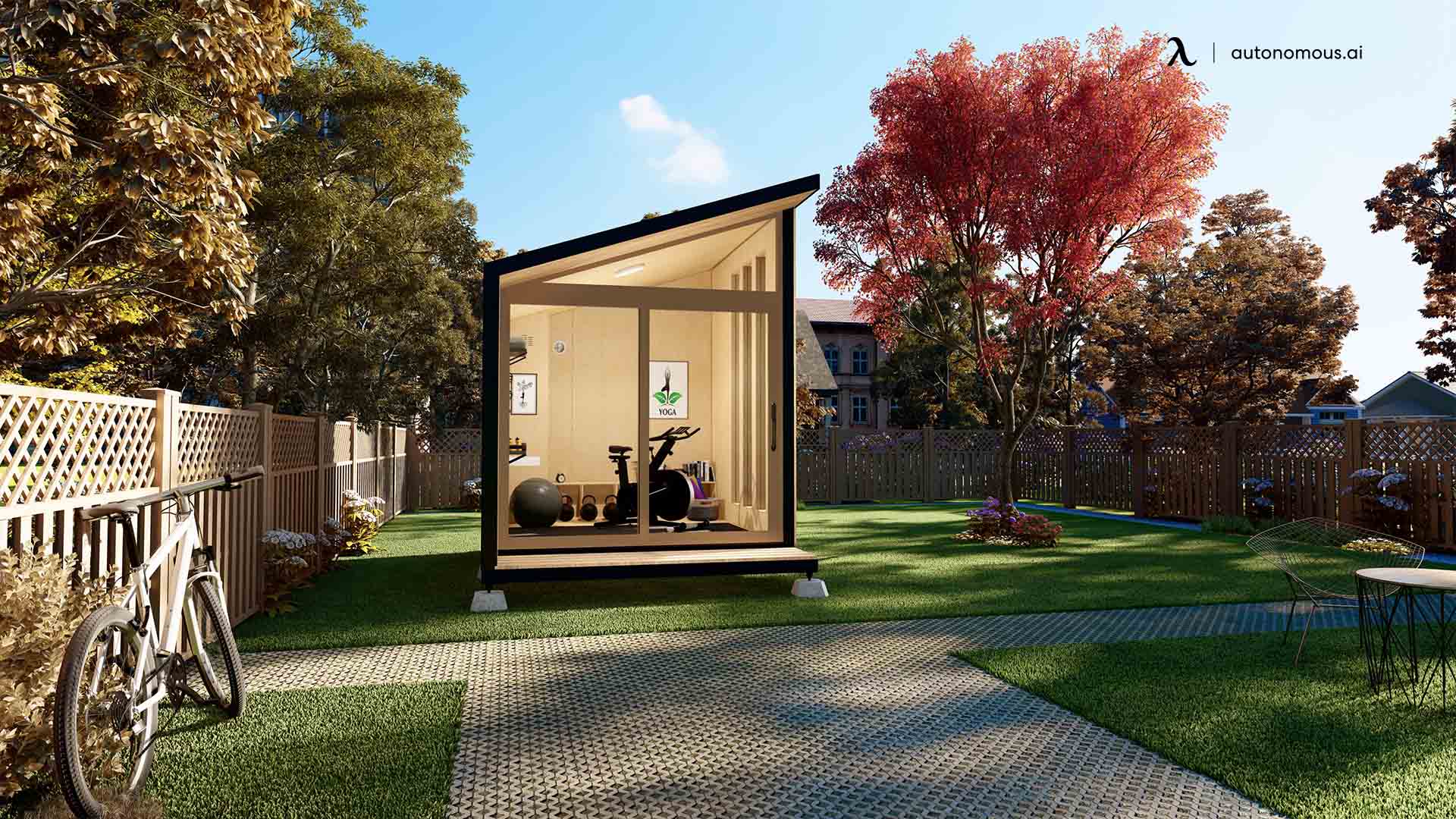
For those with artistic inclinations, an ADU can serve as an inspiring art studio, with plenty of natural light and storage for supplies. Book lovers may prefer to create a cozy backyard reading room, offering a serene environment to immerse themselves in their favorite novels. No matter the purpose, prefab ADUs offer the flexibility to transform your backyard into a personalized, functional space that enhances your lifestyle.
- Maximize Backyard Potential
Prefab ADUs are a perfect way to utilize unused backyard areas. With innovative designs and customizable layouts, they transform underutilized spaces into functional assets. For inspiration, explore backyard hangout ideas to turn your ADU into a versatile addition to your property.
- Streamlined Installation and Eco-Friendly Design
Prefab ADUs offer streamlined installation, reducing construction time and minimizing disruptions. Many units are built with eco-friendly materials and energy-efficient systems, making them sustainable choices for environmentally conscious homeowners.
Whether you’re building a rental unit, a creative space, or a dedicated workroom, prefab ADUs in Oakland provide a unique opportunity to enhance your property’s utility and value.
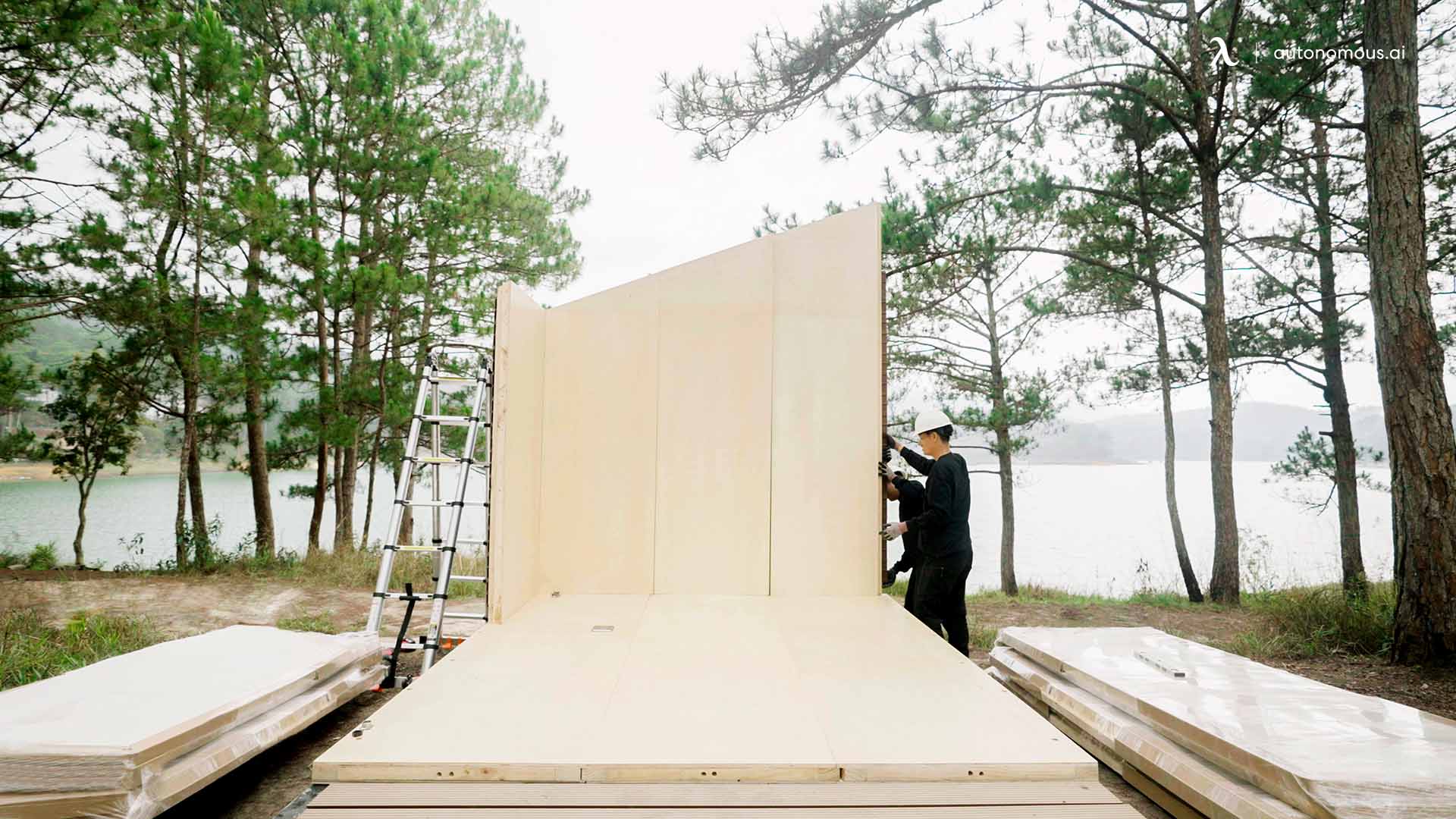
2. Oakland ADU Permits
Navigating Oakland’s permitting process is a critical step in building an ADU. Here’s an in-depth look at the requirements and costs:
2.1. Permit Costs
The cost of obtaining an Oakland ADU permit ranges from $4,000 to $8,000, depending on the size and complexity of the unit. This includes fees for plan review, inspections, and approvals.
2.2. Permit Process
Pre-Application: Start by researching Oakland’s zoning laws to determine your property’s eligibility for an ADU.
Design and Plan Submission: Work with an architect or prefab provider to create detailed ADU plans, including site layout, structural designs, and utility connections. Submit these plans to Oakland’s building department for review.
Plan Review and Approval: Oakland’s planning department ensures that your ADU meets local building codes and zoning requirements. This process typically takes 4 to 12 weeks.
Permit Issuance: Once plans are approved, permits are issued, allowing construction to begin.
Inspections: Throughout the construction process, inspections are conducted to ensure the ADU complies with safety and quality standards.
2.3. Key Zoning Regulations
Size Limits: Detached ADUs can be up to 1,000 square feet, while attached ADUs must not exceed 50% of the primary residence’s size.
Setbacks: ADUs must maintain a minimum 4-foot setback from property lines.
Parking Requirements: No additional parking is required if the property is within a half-mile of public transit.
Owner-Occupancy: While standard ADUs don’t require owner-occupancy, Junior ADUs (JADUs) do.
2.4. Prefab ADU Costs in Oakland
Prefab ADUs are a cost-effective alternative to traditional builds, but costs can vary based on size, materials, and features. Here’s a typical cost breakdown:
- Design and Permitting: $5,000 to $15,000.
- Prefab Unit Cost: $100,000 to $250,000.
- Foundation and Site Prep: $10,000 to $30,000.
- Utility Connections: $5,000 to $20,000.
For more insights into ADU expenses, check out this detailed ADU cost breakdown.
3. ADUs in the Oakland Hills
Building an ADU in the Oakland Hills adds unique challenges and benefits. Sloped lots, scenic views, and wildfire risks require extra planning and resources.
Challenges
- Foundation Work: Hillside properties often require custom foundations or retaining walls, increasing construction costs.
- Utility Access: Extending water, sewer, and electricity lines to hillside lots can add complexity and expense.
- Wildfire Safety: ADUs in high-risk areas must meet strict fire codes, including defensible space requirements and fire-resistant materials.
Benefits
- Breathtaking Views: An ADU in the Oakland Hills can take advantage of stunning panoramas, enhancing its appeal for personal use or as a high-end rental.
- Privacy and Space: Larger lots in the Hills provide more seclusion and flexibility for ADU placement.
4. Oakland ADU Plans
Selecting the right ADU design is crucial for functionality and compliance. Oakland ADU plans must meet city regulations while catering to your specific needs. Prefab providers often offer customizable plans with features such as:
- Open-Concept Layouts: Create a sense of spaciousness.
- Energy Efficiency: Solar panels, double-pane windows, and efficient HVAC systems reduce utility costs.
- Modern Aesthetics: Clean lines, large windows, and high-quality finishes elevate the design.
Working with experienced architects or prefab ADU manufacturers ensures that your plans are both stylish and compliant.
5. Autonomous ADUs for Home Offices and Creative Spaces
For homeowners in Oakland looking for a practical and modern prefab ADU solution tailored for productivity, creativity, or personal hobbies, Autonomous WorkPods provide an exceptional alternative. These units are designed to meet the demands of remote work, creative pursuits, and specialized spaces, offering sleek designs and quick installation.
5.1. WorkPod
The WorkPod is a fully insulated and soundproofed unit, perfect for creating a distraction-free home office or studio. Its minimalist design features floor-to-ceiling glass doors for natural light while maintaining privacy. Pre-wired for electricity and equipped with durable materials, the WorkPod is a ready-to-use space for professionals who need a dedicated workspace.
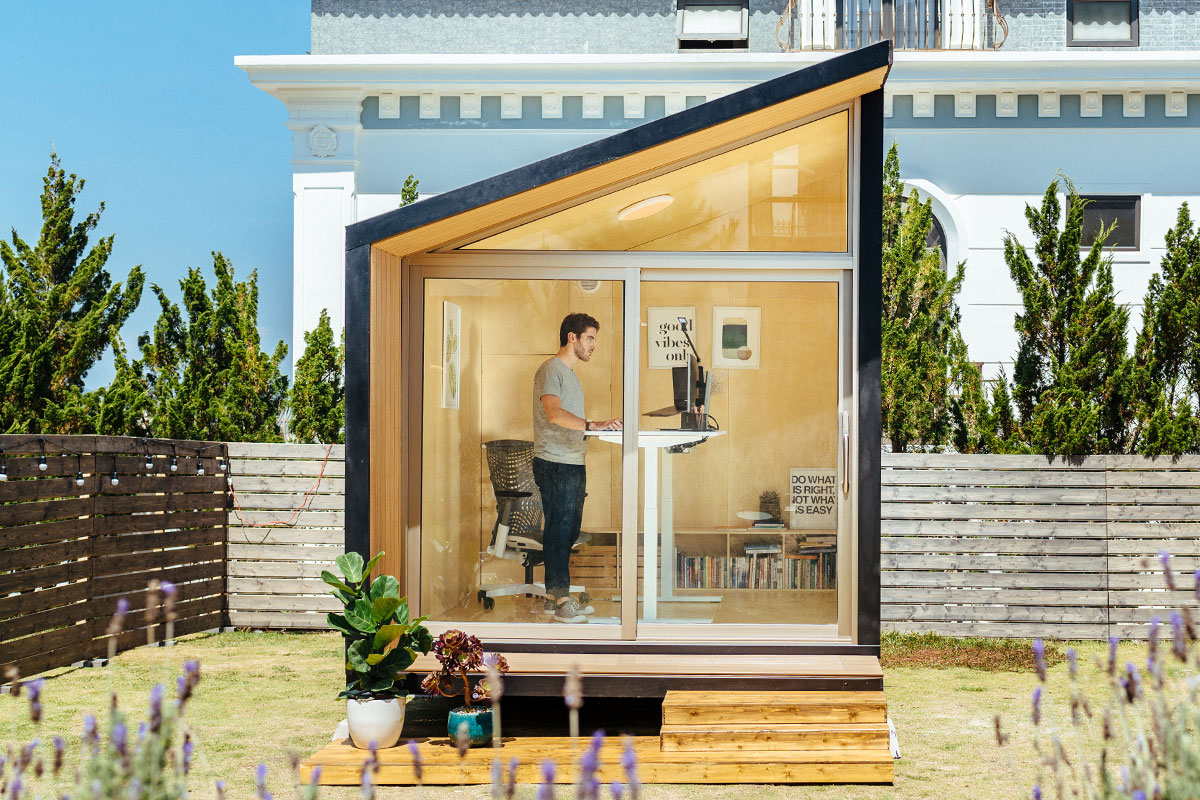
WorkPod
| Overall size | 8.5’W x 12’L x 11’H |
| Floorspace | 102 square feet |
| Ceiling height | 6.8’ to 9.3’ |
| Weight capacity | 2.9 tons |
| Door & Window dimensions, material (include glass) | Main door: 7.5’W x 6.8'H 3 windows: 1.1’W x 7.9’H Window material: Wooden frame, 5/16” tempered glass, composite wood cover Door material: Anodized aluminum frame, 5/16” tempered glass |
| Siding, roof, floor & balcony material | Siding: Plywood 1/2”, wooden frame, honeycomb paper, plywood 3/8”, bitume, housewrap, vinyl siding Roof: Roof shingles Floor: Plywood Balcony: Composite wood |
| Electrical devices | 1 RCB (Residual current breaker) 3 Wall outlet (Universal wall sockets) 1 Ceiling light switch 1 Ceiling light 1 Ventilator switch 1 Ventilator 66ft power cable with 2 connectors |
| Power input | Maximum voltage: 110V AC (US standard) Maximum current: 25A Maximum power dissipation: 2750W |
| Interior furniture | Unfurnished option: 1 Bookshelf, 1 Electrical Cabinet Furnished option: 1 SmartDesk Connect, 1 Autonomous Chair Ultra, 1 Monitor Arm, 1 Cable Tray, 1 Filing Cabinet, 1 Anti-Fatigue Mat, 1 Bookshelf, 1 Electrical Cabinet |
| Compatible with | Portable air conditioner: A/C units with dimensions smaller than 22” L x 20” W x 88” H and a 5.9” vent hole diameter will fit well. Heater: A small personal heater is more than sufficient. |
- Handy homeowners
- Professionals who need a quiet, dedicated space to work from home
- Freelancers who require a focused environment away from household distractions
5.2. WorkPod mini
For homeowners with limited space or a smaller budget, the WorkPod Lite offers the same core features as the standard model but in a more compact design. It's an ideal solution for those looking to establish a home studio, writing room, or music practice space without sacrificing quality or functionality.
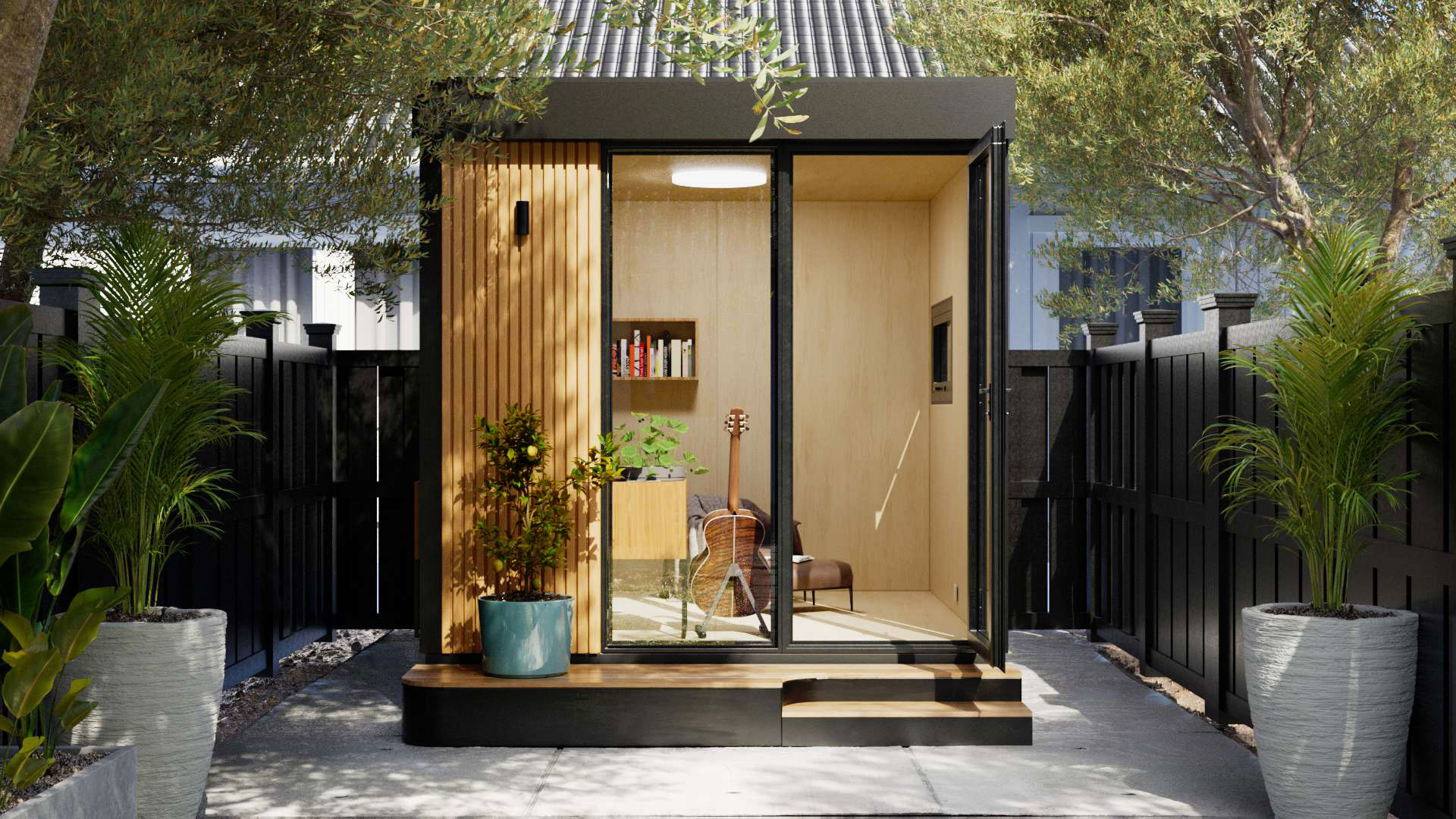
WorkPod mini
| Dimension | Overall size: 8’7"W x 9’L x 9’3"H Floorspace: 80 square feet Ceiling height: 7’3" Weight capacity: 2.3 tons (including Pod body) Pedestal: 24"W x 103"L x 9"H |
| Door & Window dimensions, material (include glass) | Main door: 37"W x 89"H (open side) & 33"W x 89"H (fixed side) Window: 43"W x 20"H Window & door material: Powder coated aluminum, 5/16" tempered glass |
| Siding, roof, floor & balcony material | Siding: Plywood 1/2" , steel frame, honeycomb paper, plywood 3/8", bitume, housewrap, vinyl siding Roof: Metal roofing Floor: Plywood Balcony & Pedestal: Steel frame & wood plastic composite |
| Electrical devices | 1 RCB (Residual current breaker) 2 Wall outlet (Universal wall sockets) 1 Ceiling light switch 1 Ceiling light 1 Wall light 1 Ethernet wall port 66ft power cable with 2 connectors |
| Power input | Maximum voltage: 110V AC (US standard) Maximum current: 25A Maximum power dissipation: 2750W |
5.3. WorkPod Versatile
The WorkPod Versatile lives up to its name by offering flexible layouts and built-in furniture options. This unit is perfect for multi-purpose uses, such as an art studio, gaming room, or fitness area. With its adaptable design, homeowners can transform the space to suit changing needs while maintaining a modern aesthetic.
/https://storage.googleapis.com/s3-autonomous-upgrade-3/production/ecm/240412/StudioPod-2.jpg)
WorkPod Versatile
| Overall size | 8’4”W x 12’6”L x 9’10”H |
| Floorspace | 105 square feet |
| Ceiling height | 7’3” |
| Weight capacity | 2.9 tons |
| Pedestal | 18”W x 43”L x 7”H |
| Door & Window dimensions, material (include glass) | Main door: 39”W x 89”H Large window: 59”W x 81”H Small window: 39”W x 39”H Window & door material: Powder coated aluminum, 5/16” tempered glass |
| Siding, roof, floor & balcony material | Siding: Plywood 1/2”, steel frame, honeycomb paper, plywood 3/8”, bitume, housewrap, vinyl siding Roof: Roof shingles Floor: Plywood Pedestal: Steel frame & wood plastic composite |
| Electrical devices | 1 RCB (Residual current breaker) |
| Power input | Maximum voltage: 110V AC (US standard) Maximum current: 25A Maximum power dissipation: 2750W |
| Furniture (optional) | Cabinet, Desk, Small & Big Bookshelf, TV Shelf, Foldable Sofa Table & Electrical Cabinet* (*Electrical Cabinet always included) |
Why Choose Autonomous WorkPods?
Quick Installation: WorkPods are prefabricated for efficiency, allowing for installation in just days, minimizing disruptions.
Durable and High-Quality: Built with premium materials, these units are weather-resistant and designed for long-term use.
Versatility: Unlike traditional ADUs, WorkPods are specifically designed for non-residential purposes, making them perfect for home offices, creative studios, and hobby spaces.
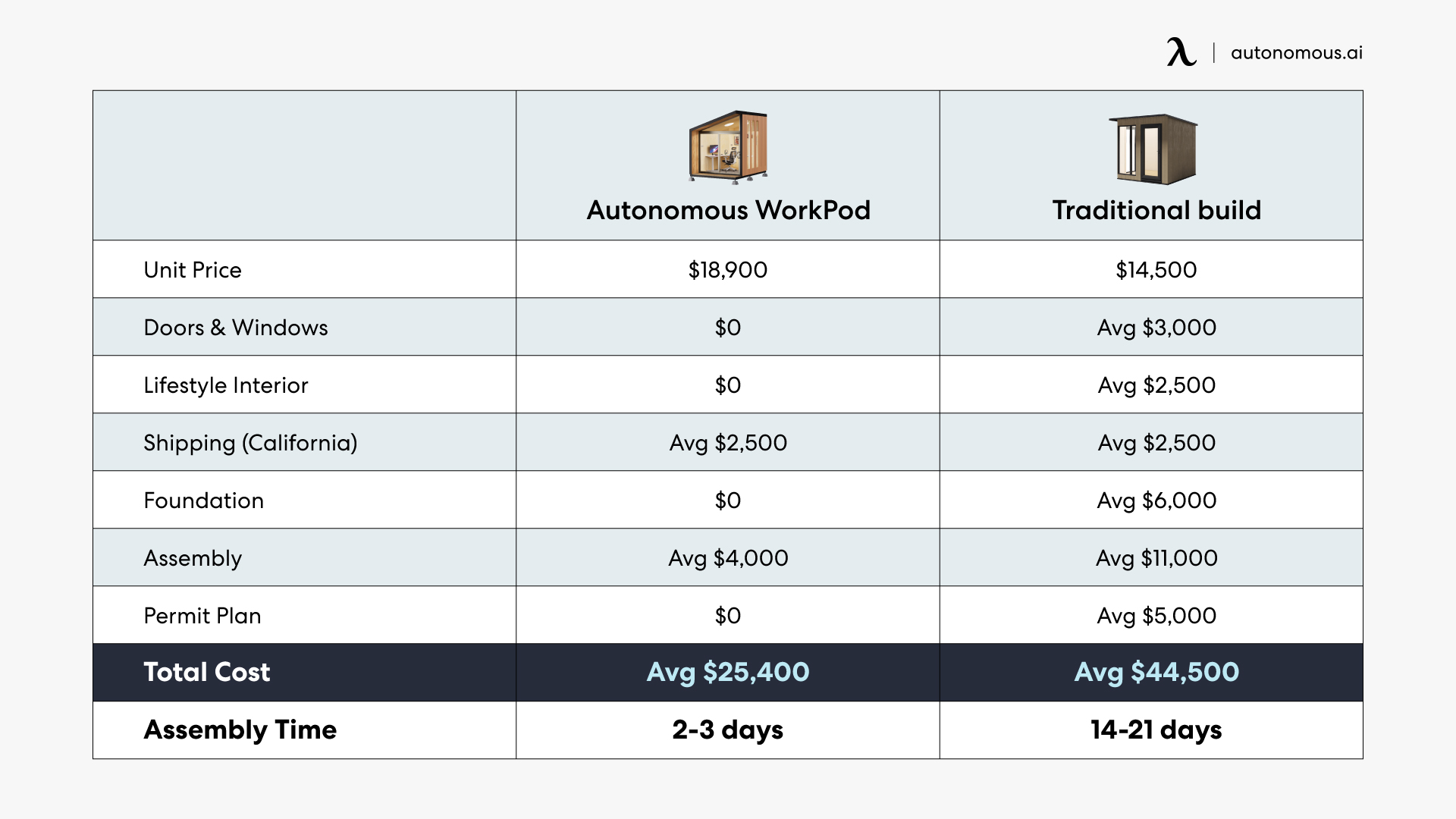
6. FAQs
How much does it cost to build an ADU in Oakland?
The total cost ranges from $200,000 to $300,000, depending on the size and customization.
How long does it take to build a prefab ADU?
Prefab ADUs can be installed in 3 to 6 months, including permitting and construction.
Are ADUs allowed in the Oakland Hills?
Yes, but additional considerations such as grading and fire safety regulations apply.
Do I need a permit to build an ADU?
Yes, permits are required, with costs ranging from $4,000 to $8,000.
What are the parking requirements for ADUs in Oakland?
No parking is required for ADUs within a half-mile of public transit.
Conclusion
Prefab ADUs offer Oakland homeowners a practical, cost-effective way to expand their property’s functionality and value. Whether you’re looking to generate rental income, house family members, or create a private retreat, an ADU is a versatile investment. By understanding local permits, costs, and design options, you can streamline the process and bring your ADU vision to life. Start exploring prefab ADUs today and transform your Oakland property into a multi-functional, income-generating space.
Bleiben Sie mit uns in Verbindung!
Abonnieren Sie unsere wöchentlichen Updates, um über unsere neuesten Innovationen und Community-Neuigkeiten auf dem Laufenden zu bleiben!
Sag es weiter




/https://storage.googleapis.com/s3-autonomous-upgrade-3/production/ecm/230914/bulk-order-sep-2023-720x1200-CTA-min.jpg)
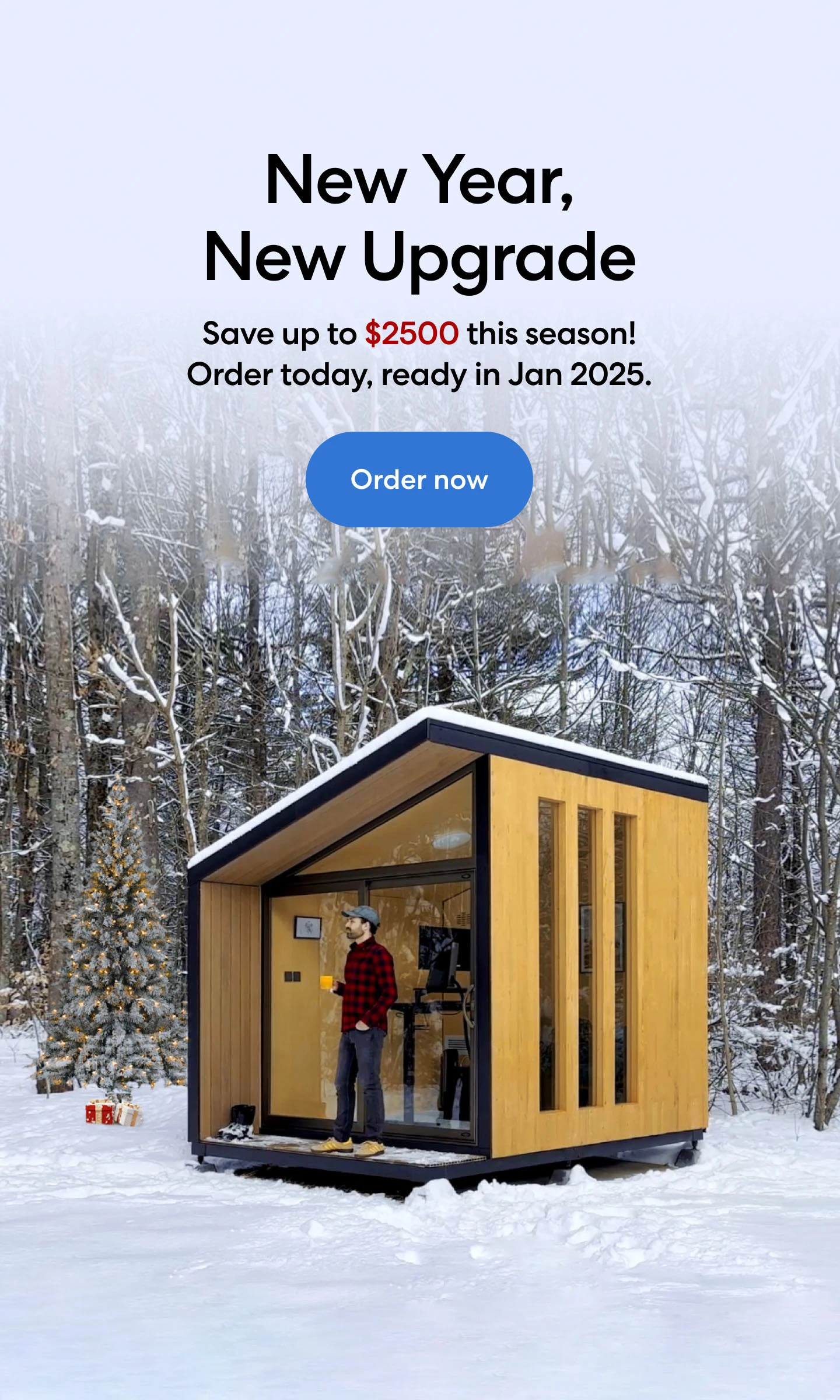
/https://storage.googleapis.com/s3-autonomous-upgrade-3/production/ecm/230824/image_tMoN47-V_1692155358869_raw-93ed49d8-7424-464e-bdfe-20ab3586d993.jpg)