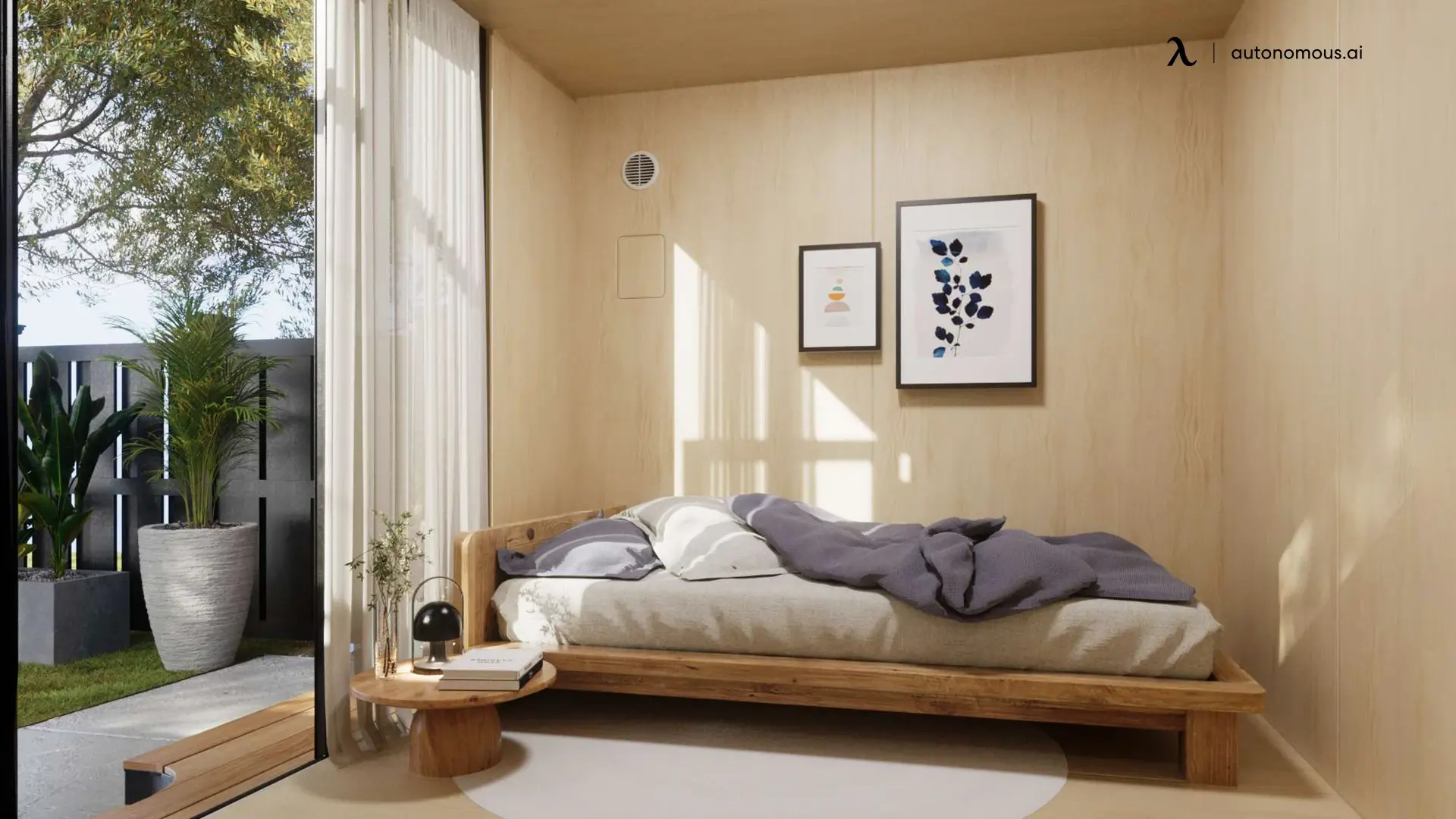
ADU in Minnesota: Prefab Options, Costs, and Regulations Explained
Table of Contents
Accessory Dwelling Units (ADUs) are becoming an increasingly popular solution to address housing needs in Minnesota. Whether you’re looking to accommodate family, generate rental income, or enhance property value, ADUs offer flexibility and practicality. This comprehensive guide explores ADUs in Minnesota, covering their types, costs, regulations, and benefits.
1. What Are ADUs and Why Consider One in Minnesota?
An ADU in Minnesota refers to a secondary housing unit on a single-family residential lot. These versatile structures can be attached to the main home, built as detached standalone units, or converted from existing spaces like garages or basements. ADUs are increasingly popular in Minnesota as they address the state’s housing needs while offering homeowners additional income and flexible living solutions.
- Additional Income
Renting out an ADU provides a steady revenue stream, whether as a long-term rental or a short-term listing on platforms like Airbnb. For homeowners wondering about ADU’s potential in the rental market, understanding ADUs meaning in real estate can clarify its advantages.
- Multigenerational Living
ADUs offer private, self-contained spaces for aging parents or adult children, enabling families to live together while maintaining independence. This setup is particularly beneficial for families navigating the challenges of caregiving while preserving personal space. When comparing options, it’s helpful to explore ADU vs. guest house to determine the best fit for your property and family dynamics.
- Property Value
Adding an ADU can significantly enhance your property’s resale value. Detached units, in particular, are highly desirable for their privacy and flexibility. They can be used as standalone rentals or guest accommodations. For more information on the appeal of standalone designs, consider exploring detached ADUs to understand how they can elevate your property’s worth.
- Flexible Use
The adaptability of ADUs is one of their greatest strengths, allowing homeowners to tailor these spaces to their unique needs:
In today’s remote work era, creating a dedicated backyard office can boost productivity and separate work life from home life. An ADU ensures you have a quiet, distraction-free space while remaining close to home.
Whether you’re an artist or musician, ADUs can serve as the perfect retreat. Transform your ADU into a backyard music studio or art studio to pursue creative projects in peace.
For fitness enthusiasts, an ADU can double as a backyard gym shed, providing a private and fully equipped space for workouts. Alternatively, consider converting it into a yoga or meditation studio for wellness practices.
Sometimes, you need a personal space to recharge. Turn your ADU into a man cave shed or a she shed to unwind, pursue hobbies, or entertain friends. ADUs are also excellent for quiet pastimes. Use yours as a backyard reading room or a writing room to foster focus and creativity in a serene setting.
These diverse uses make ADUs an incredibly practical addition to any property. Whether you need additional income, a personal retreat, or a space for family, an ADU can cater to multiple needs while enhancing your home’s overall functionality and value.
Minnesota’s growing demand for affordable housing solutions makes ADUs an excellent investment. Whether for rental income, family use, or personal projects, ADUs offer unmatched versatility. For homeowners navigating legal distinctions, understanding the differences between ADU and JADU can ensure you choose the right type for your property.
2. Minnesota ADU Laws and Regulations
Building an ADU in Minnesota requires navigating various laws and regulations that vary depending on the city or county. While Minnesota encourages ADUs as a solution to housing shortages, compliance with zoning codes, size limitations, and utility requirements is crucial.
2.1. Statewide Guidelines for ADUs in Minnesota
Although there are no uniform ADU regulations across Minnesota, state-level incentives encourage cities to permit ADUs to address housing demands. Here are the key statewide considerations:
- ADU Types Permitted: Detached, attached, and interior ADUs (e.g., garage or basement conversions) are generally allowed.
- Owner Occupancy: Some municipalities require the property owner to live on-site, either in the main house or the ADU.
- Utility Connections: ADUs must have access to utilities, including water, sewer, and electricity, either via shared or separate connections.
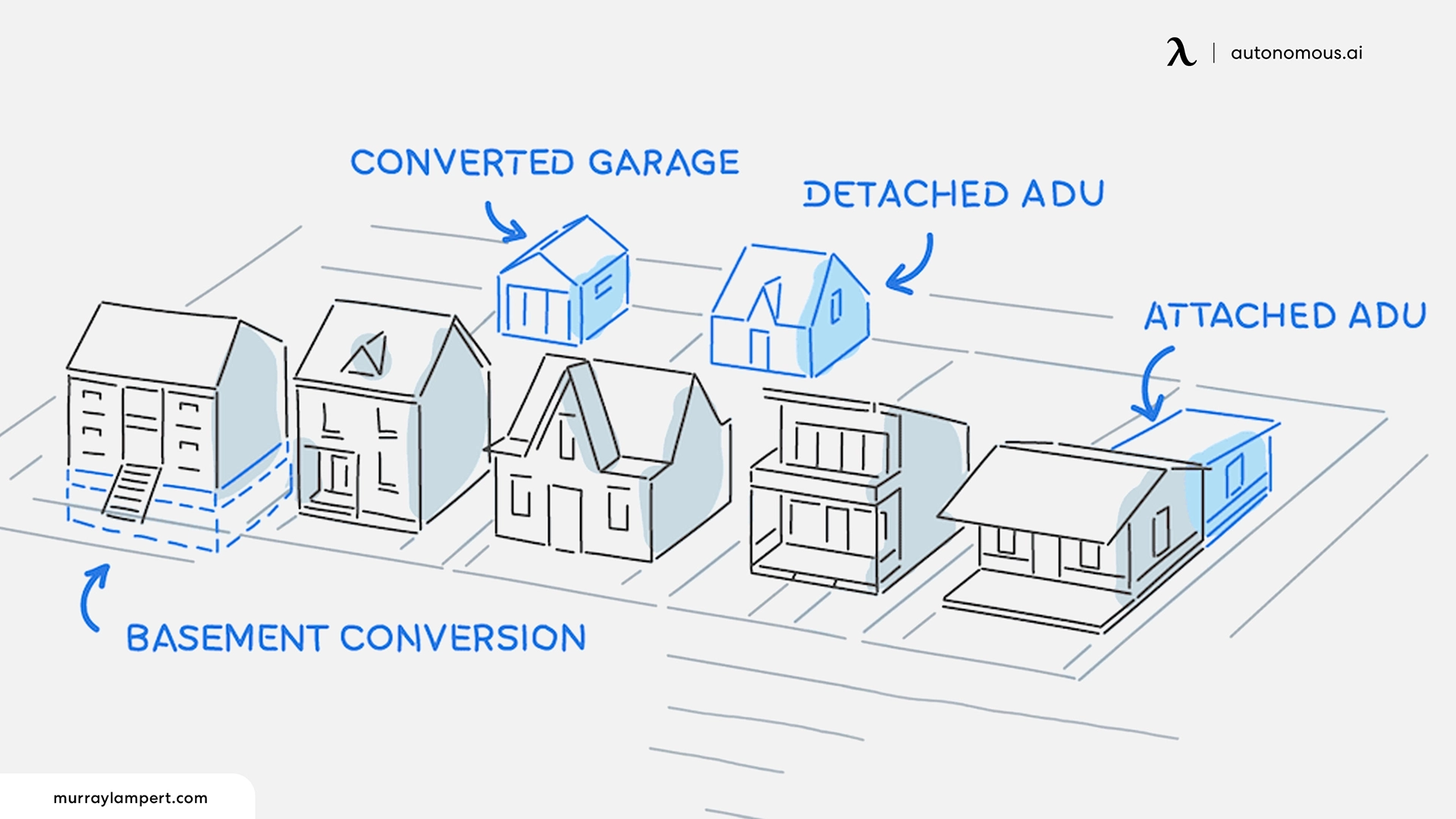
2.2. Local Zoning and Building Codes
Each city in Minnesota has its own zoning and building codes for ADUs. Let’s look at how some major areas handle ADUs:
Minneapolis
- Zoning: ADUs are permitted in residential zones (R1–R4).
- Size Limits: ADUs must not exceed 800 square feet or 20% of the lot area, whichever is smaller.
- Setbacks: Detached ADUs must be at least 5 feet from property lines and 6 feet from the primary residence.
- Height Restrictions: ADUs cannot exceed 16 feet in height for detached units.
St. Paul
- Zoning: Allowed in single-family and some multi-family zones.
- Size Limits: The maximum size for an ADU is 1,000 square feet, but it cannot exceed 35% of the combined gross floor area of all buildings on the lot.
- Parking Requirements: No additional parking is required if the property is near public transit.
- Design Standards: ADUs must match the exterior design and materials of the main house.
Suburban and Rural Areas
- Zoning Variances: In rural counties, ADUs are often allowed as long as the property meets minimum lot size requirements, typically 2–5 acres.
- Setback Rules: Stricter setback requirements may apply, with distances ranging from 10–20 feet for detached units.
- Agricultural Zoning: ADUs are sometimes allowed on agricultural land, provided they do not interfere with farming operations.
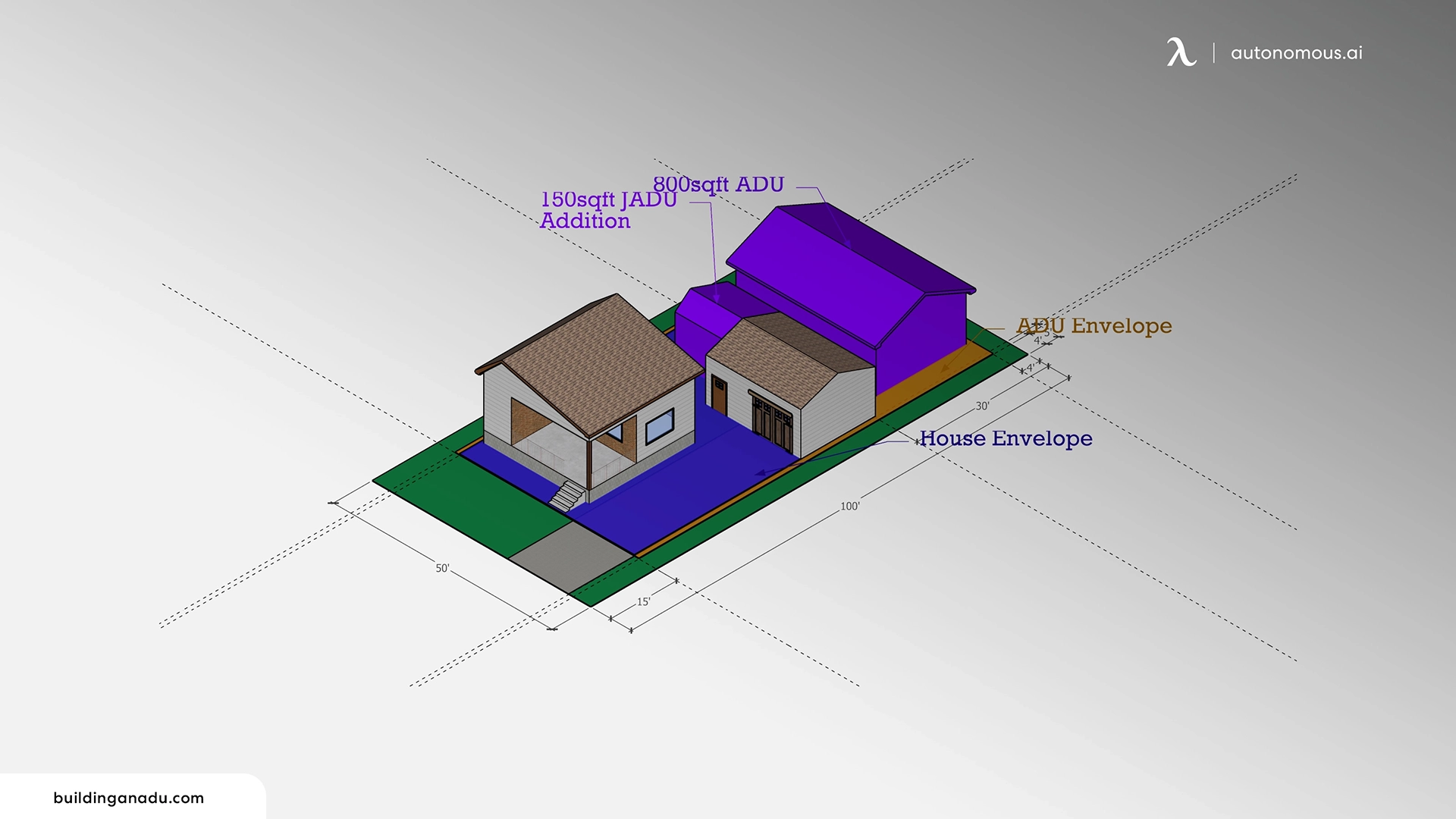
2.3. Key Considerations for Building an ADU in Minnesota
Size and Occupancy
- Maximum Size: ADUs are typically capped at 800–1,000 square feet, depending on the municipality.
- Minimum Size: Some areas require ADUs to be at least 300 square feet to meet building codes.
Setbacks and Lot Coverage
- ADUs must adhere to local setback rules, usually requiring 4–10 feet of clearance from property lines.
- Lot coverage limits may restrict the total area covered by buildings, often capped at 40–50% of the lot area.
Parking Requirements
- Some cities require an additional off-street parking space for the ADU, while others waive this requirement for properties near public transit.
Design Standards
- ADUs must complement the architectural style of the main house, particularly in historic districts or areas with strict design guidelines.
- Detached units may be subject to height restrictions to ensure they do not overshadow neighboring properties.
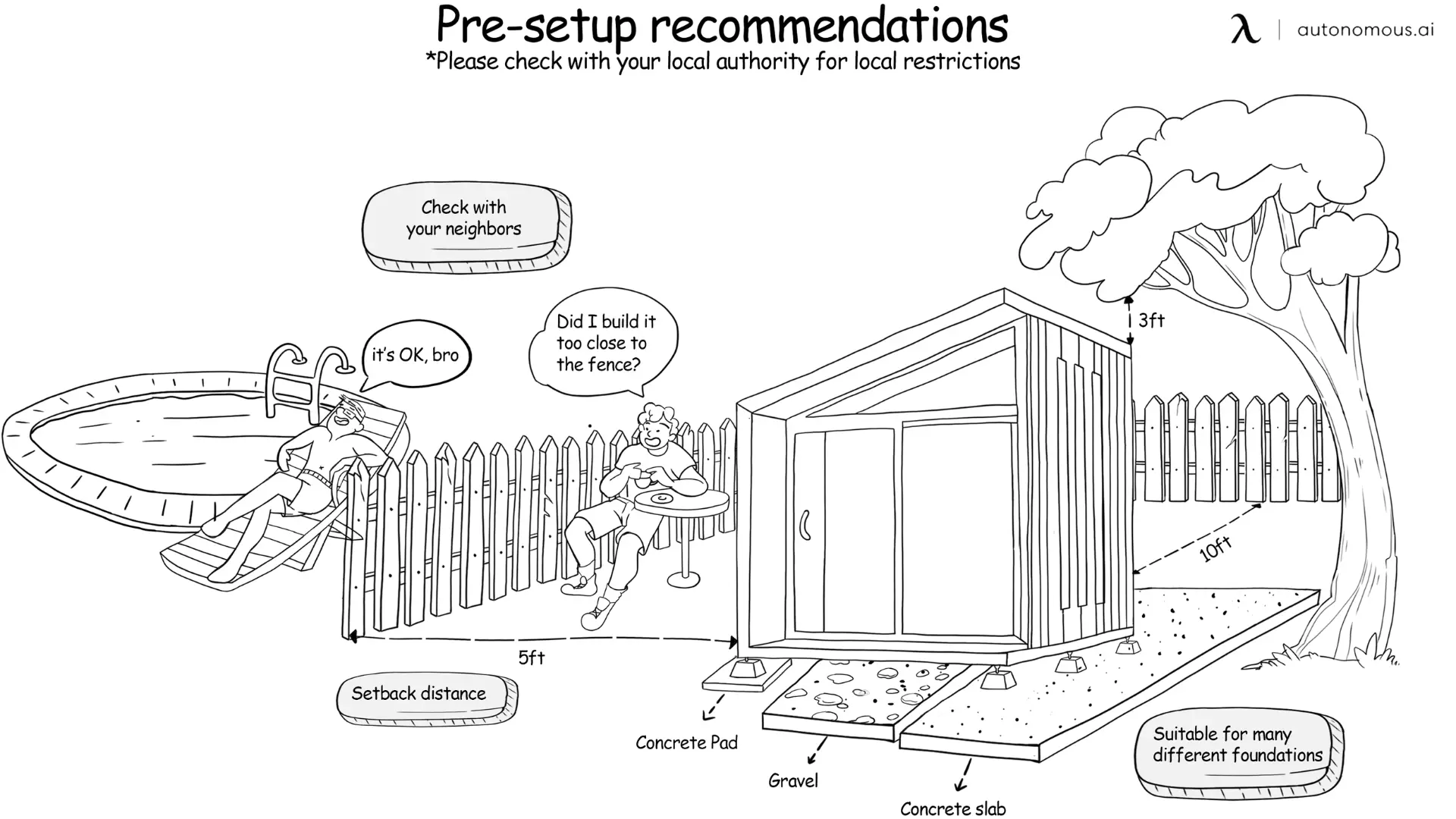
2.4. Permit and Approval Process
Obtaining permits for an ADU involves several steps:
- Zoning Approval: Confirm that your property meets zoning requirements for ADUs.
- Site Plan Submission: Submit detailed plans showing the layout, setbacks, and dimensions of the ADU.
- Building Permit: Apply for a building permit, which ensures compliance with safety and structural codes.
- Utility Permits: Obtain permits for connecting water, sewer, and electricity.
- Inspections: Schedule inspections at key stages of construction to ensure compliance.
Timeline: The permitting process typically takes 4–8 weeks, depending on the complexity of the project and the municipality.
Costs: Permit fees range from $1,000 to $10,000, depending on the city and the scope of the project.
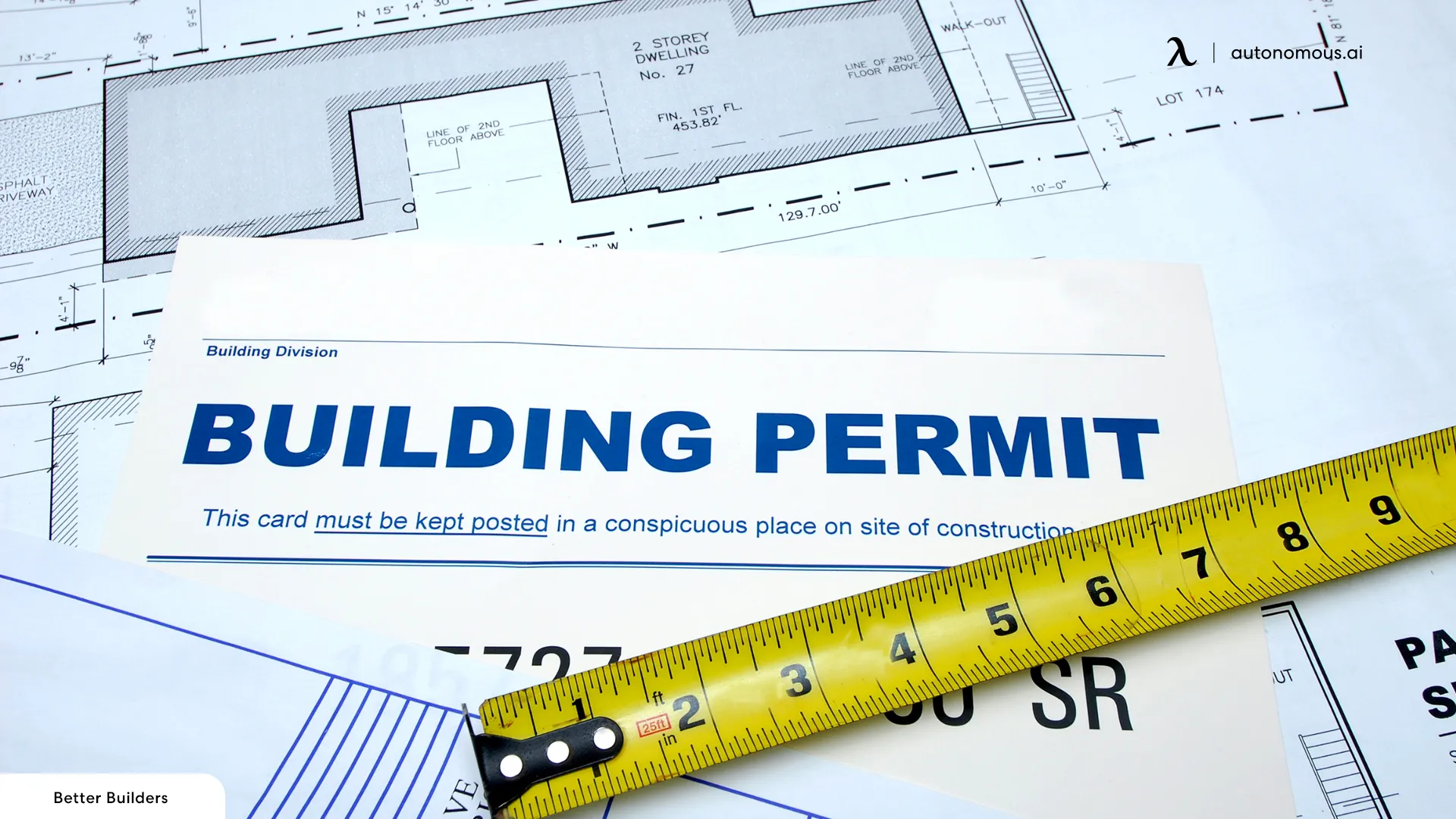
2.5. Special Considerations for Prefab ADUs in Minnesota
Prefab ADUs offer a streamlined approach but must still comply with local regulations:
- Foundation Requirements: Even prefab units require proper foundations that meet local building codes.
- Utility Connections: Prefab ADUs must connect to utilities unless they are entirely off-grid.
- Inspections: Prefab units are inspected both at the factory and after installation on-site to ensure compliance with Minnesota codes.
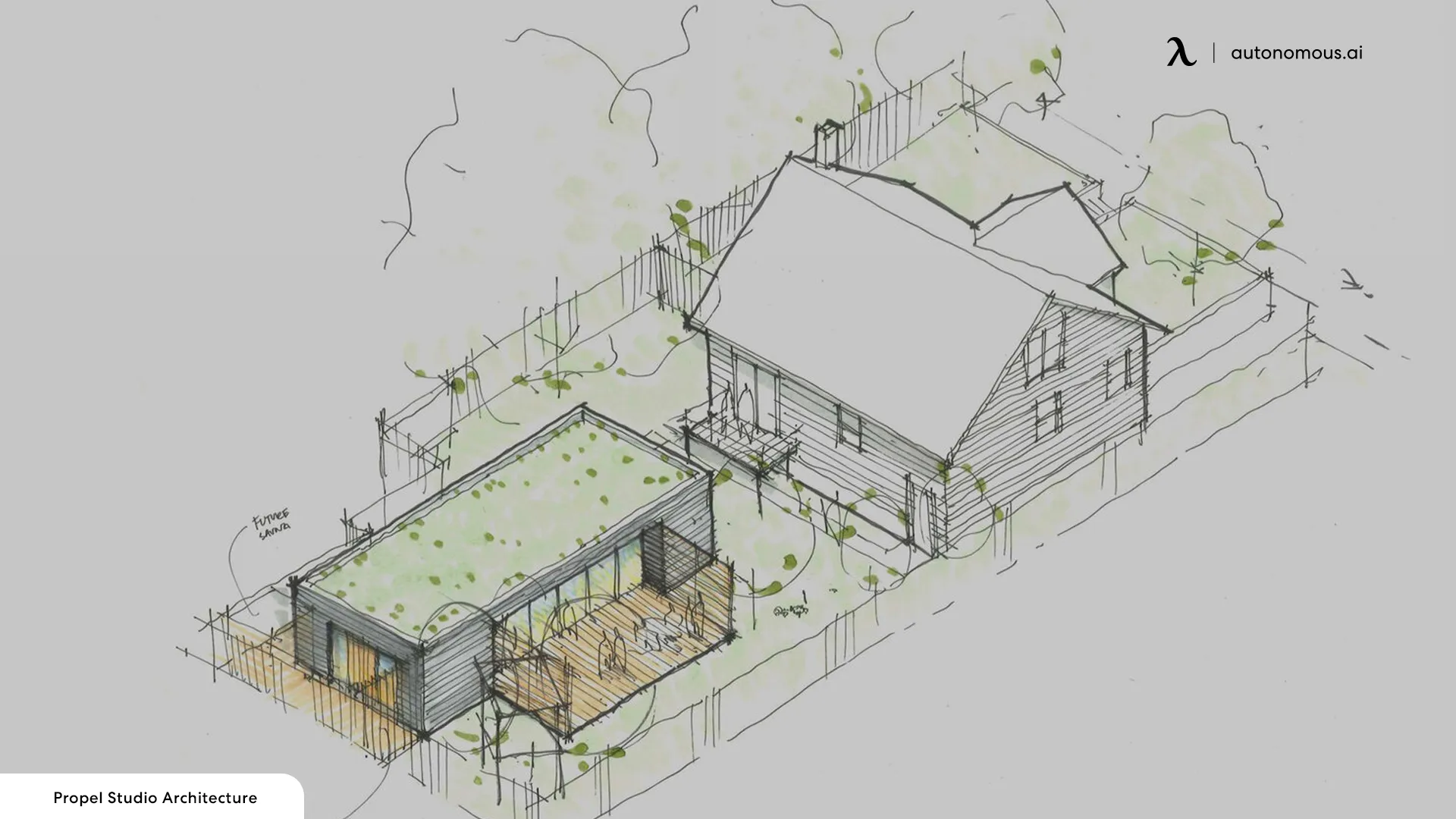
3. Cost of Building an ADU in Minnesota
Building an ADU in Minnesota ranges from $50,000 to $250,000, depending on the type and design. Costs include materials, labor, permits, and utility connections.
Prefab ADUs in Minnesota: Prefab options are increasingly popular due to their affordability and quick assembly. A prefab ADU in Minnesota typically costs between $50,000 and $150,000, making it an attractive choice for budget-conscious homeowners.
Custom-Built ADUs: Custom-built ADUs provide flexibility in design but are more expensive, ranging from $150,000 to $250,000. These units often involve tailored layouts and high-quality materials.
Additional Costs:
- Permits: Expect to pay $1,000–$10,000 for permitting and inspections.
- Site Preparation: Grading and foundation work can cost $5,000–$15,000.
- Utility Hookups: Connecting utilities typically adds $3,000–$10,000 to the total cost.
For a detailed cost analysis, explore this ADU cost breakdown to understand how expenses are allocated across different phases.
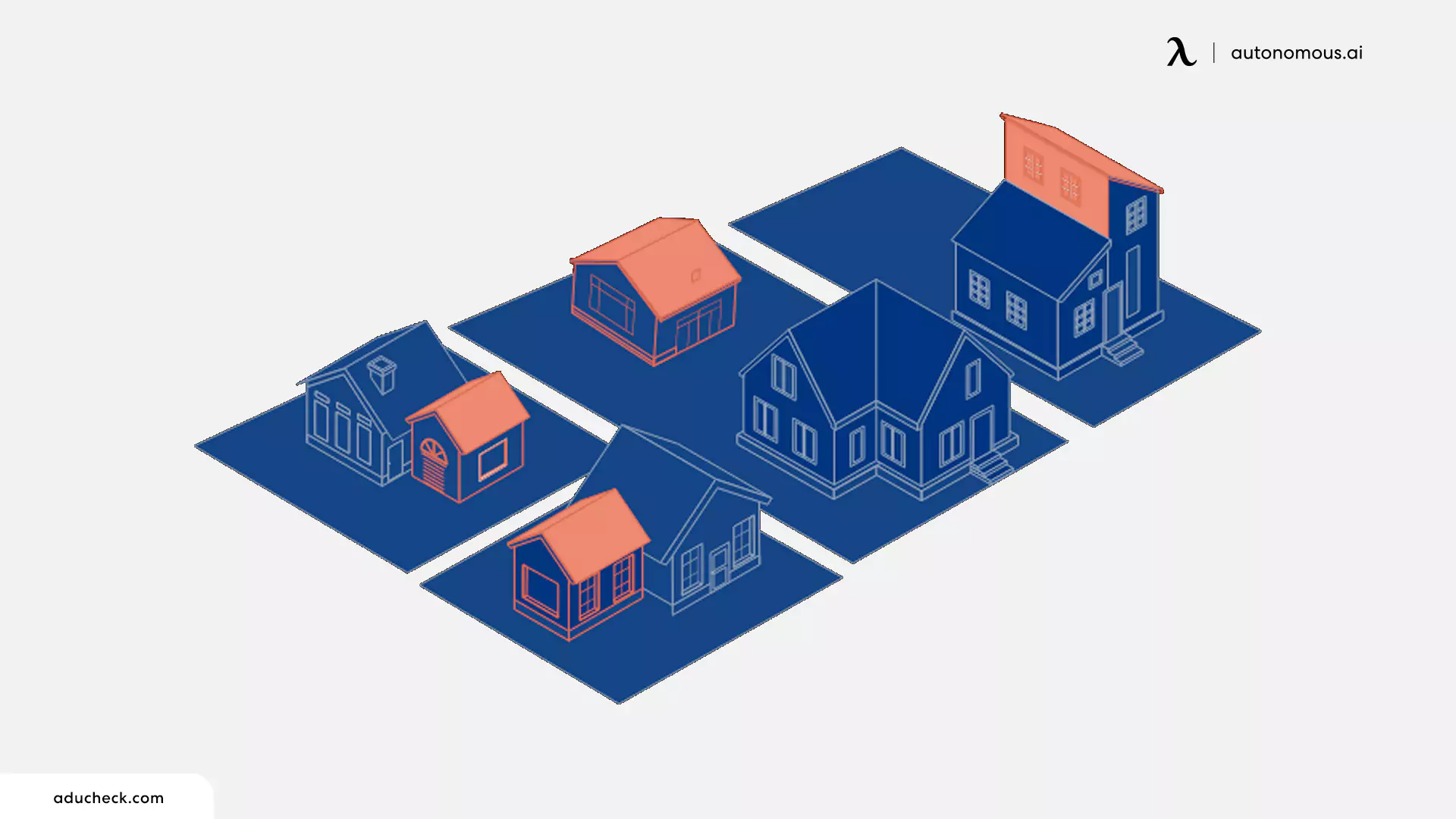
4. ADU Design Tips for Minnesota Properties
Designing an ADU in Minnesota requires thoughtful planning to ensure the unit is both functional and comfortable, especially considering the state’s cold climate. By optimizing space, incorporating sustainable features, and addressing weather challenges, homeowners can create an ADU that meets their needs year-round.
4.1. Optimize for Climate & Space
Minnesota’s freezing winters and humid summers demand durable, energy-efficient designs.
- Insulation: High-quality insulation is essential for maintaining indoor temperatures and lowering heating costs during winter.
- Energy-Efficient Openings: Install energy-efficient windows and doors to minimize heat loss and reduce utility bills. Modern ADU design trends often prioritize these features to enhance comfort and sustainability.
- Electric Solutions: Running electricity efficiently is critical in colder months. For guidance, explore this guide to running electricity to a shed for practical installation tips.
Even small ADUs can feel spacious with smart layout choices and furniture.
- Open Floor Plans: Eliminate unnecessary walls to create an open, airy feeling.
- Multi-Functional Furniture: Use modular pieces like Murphy beds or fold-out tables to maximize utility.
- Built-In Storage: Cabinets and shelves integrated into walls help keep the unit organized and clutter-free. For inspiration, check out interior shed designs to adapt creative ideas for compact spaces.

4.2. Add Sustainable Features
Sustainability is a growing trend in ADU design, offering long-term savings and environmental benefits.
- Solar Power: Adding solar panels reduces reliance on traditional energy sources. Pair this with energy-efficient appliances to maximize cost savings.
- Eco-Friendly Materials: Prefab units often incorporate eco-friendly materials, which not only lower environmental impact but also enhance the unit's appeal.
- Unique Layouts: Explore L-shaped shed designs or rooftop shed designs for innovative approaches to sustainable construction.
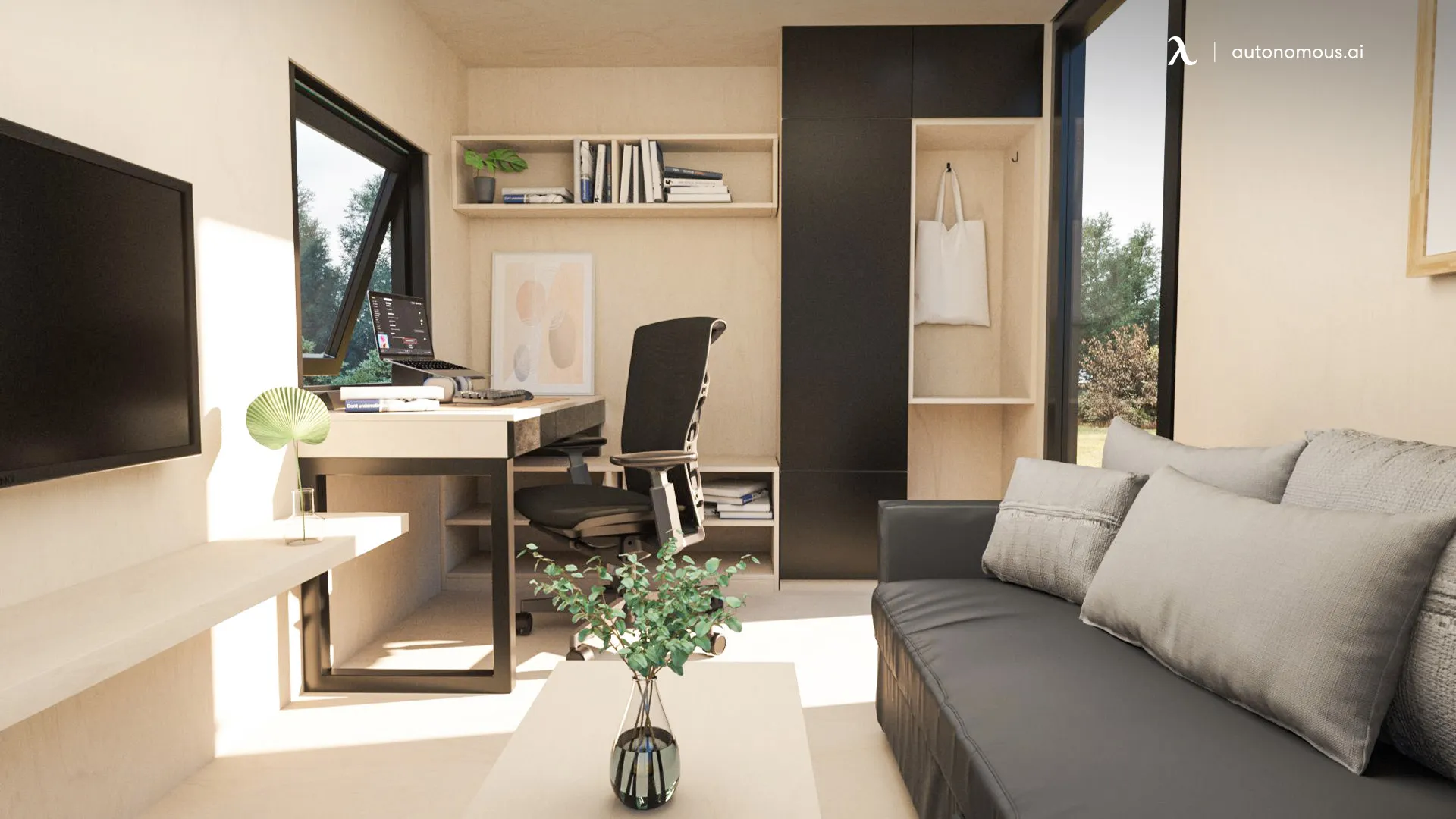
4.3. Incorporate Versatile Uses
ADUs can serve various purposes beyond traditional living spaces.
- Consider an office shed with electricity to create a dedicated workspace that’s separate from home distractions.
- Transform part of the space into a multipurpose area, such as a studio or a cozy retreat.
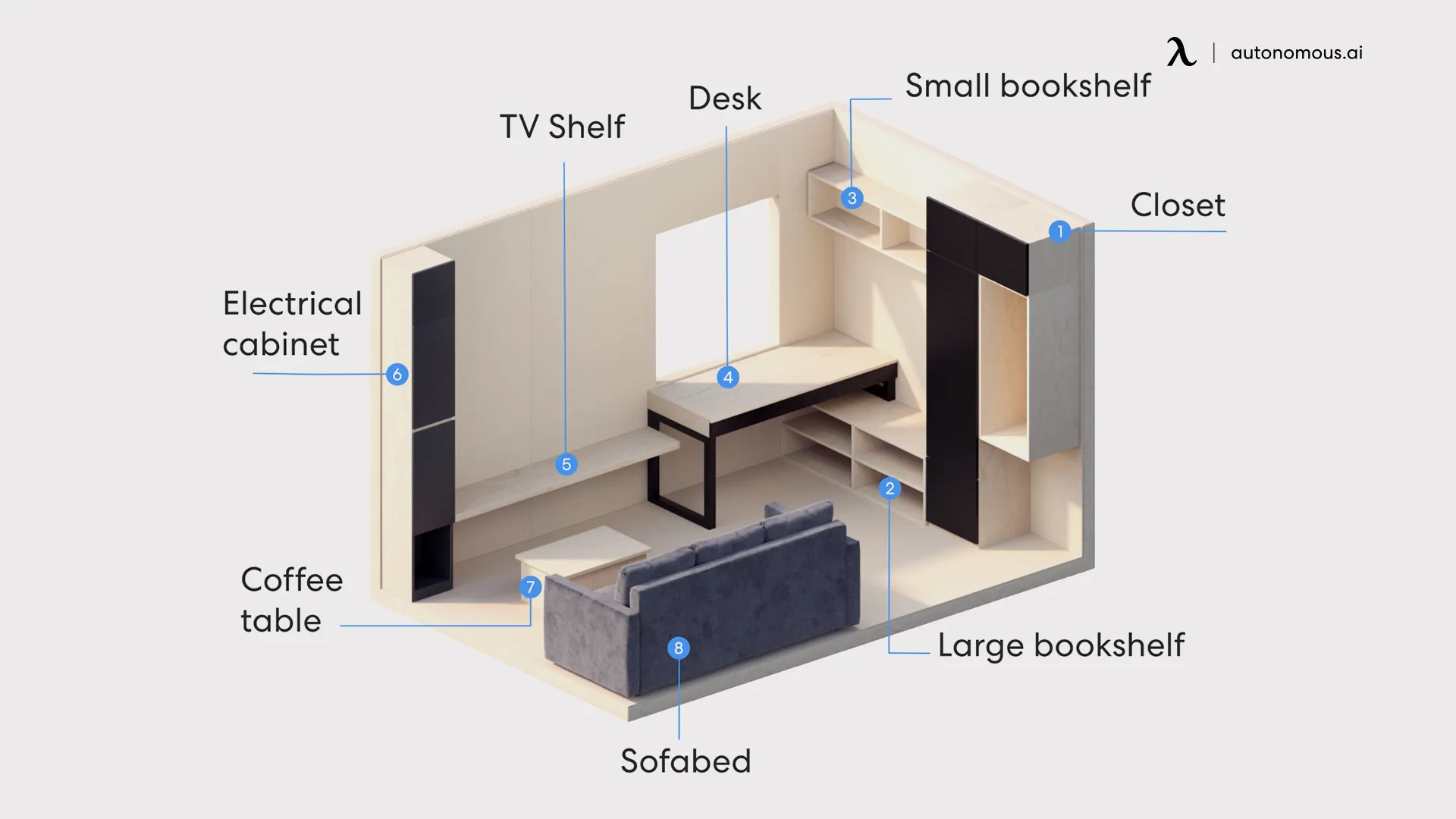
5. Prefab ADUs: A Convenient Option for Minnesota
Prefab ADUs provide an efficient and cost-effective way to add functional spaces to Minnesota properties. Among the top-tier options are Autonomous WorkPods, compact units designed for versatility and ease of installation, making them a perfect addition to any backyard.
Effortless Installation: Autonomous WorkPods are delivered pre-assembled, drastically reducing setup time. This streamlined process is especially advantageous in Minnesota’s climate, where long construction timelines can be disrupted by weather conditions. With minimal on-site work, homeowners can quickly integrate these units into their properties.
Durable and Weather-Resistant: Built to withstand Minnesota’s harsh winters and humid summers, WorkPods feature insulated walls and weather-resistant exteriors. These durable materials ensure year-round comfort and longevity, making them ideal for the state’s diverse climate.
Energy Efficiency: For homeowners seeking sustainable solutions, WorkPods can be equipped with solar panel upgrades, reducing dependency on traditional energy sources. Their energy-efficient lighting and insulation further contribute to lower utility costs and a smaller environmental footprint.
Versatile Applications: The compact size of the WorkPod (approximately 102–105 square feet) offers incredible flexibility. Whether used as a home office, a creative studio, or a personal retreat, these units cater to various needs while maintaining a sleek and modern design.
Permit-Free Convenience: In many Minnesota municipalities, the size of the WorkPod allows it to bypass extensive permitting requirements. This makes it a straightforward option for homeowners looking to add functional spaces without the administrative burden of larger ADUs.
The Autonomous WorkPod is a smart, adaptable solution for Minnesota homeowners seeking efficient, stylish, and practical prefab ADUs. Whether enhancing a backyard for work, creativity, or relaxation, WorkPods deliver unmatched convenience and value.
/https://storage.googleapis.com/s3-autonomous-upgrade-3/production/ecm/240412/StudioPod-2.jpg)
WorkPod Versatile
| Overall size | 8’4”W x 12’6”L x 9’10”H |
| Floorspace | 105 square feet |
| Ceiling height | 7’3” |
| Weight capacity | 2.9 tons |
| Pedestal | 18”W x 43”L x 7”H |
| Door & Window dimensions, material (include glass) | Main door: 39”W x 89”H Large window: 59”W x 81”H Small window: 39”W x 39”H Window & door material: Powder coated aluminum, 5/16” tempered glass |
| Siding, roof, floor & balcony material | Siding: Plywood 1/2”, steel frame, honeycomb paper, plywood 3/8”, bitume, housewrap, vinyl siding Roof: Roof shingles Floor: Plywood Pedestal: Steel frame & wood plastic composite |
| Electrical devices | 1 RCB (Residual current breaker) |
| Power input | Maximum voltage: 110V AC (US standard) Maximum current: 25A Maximum power dissipation: 2750W |
| Furniture (optional) | Cabinet, Desk, Small & Big Bookshelf, TV Shelf, Foldable Sofa Table & Electrical Cabinet* (*Electrical Cabinet always included) |
6. FAQs
What are the size limits for ADUs in Minnesota?
Most ADUs in Minnesota are limited to 800–1,000 square feet or a percentage of the main house’s square footage.
Can I build a prefab ADU in winter?
Yes, prefab ADUs are built off-site, making them an excellent option for year-round installation, even in Minnesota’s cold climate.
Do I need a permit to build an ADU in Minnesota?
Yes, permits are required for ADU construction, including zoning approval and building inspections.
Are ADUs allowed in rural Minnesota?
ADUs are permitted in many rural areas, but zoning laws vary by county. Check local regulations before planning.
How long does it take to build an ADU in Minnesota?
Prefab ADUs can be installed within a few weeks, while custom builds typically take 3–6 months.
Conclusion
ADUs offer an affordable, flexible, and sustainable housing solution for Minnesota homeowners. Whether you choose a prefab model or a custom design, understanding Minnesota ADU laws and regulations and working with experienced builders ensures a smooth and successful project.
From rental income to personal retreats, the possibilities for ADUs are endless. With careful planning, you can create a functional and stylish space that adds value to your property and meets your unique needs.
Bleiben Sie mit uns in Verbindung!
Abonnieren Sie unsere wöchentlichen Updates, um über unsere neuesten Innovationen und Community-Neuigkeiten auf dem Laufenden zu bleiben!
Interesse an einer Linkplatzierung?
Sag es weiter



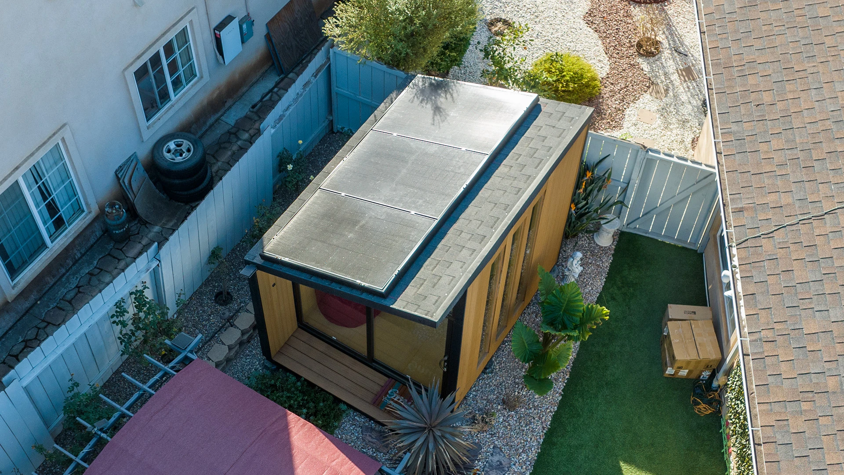
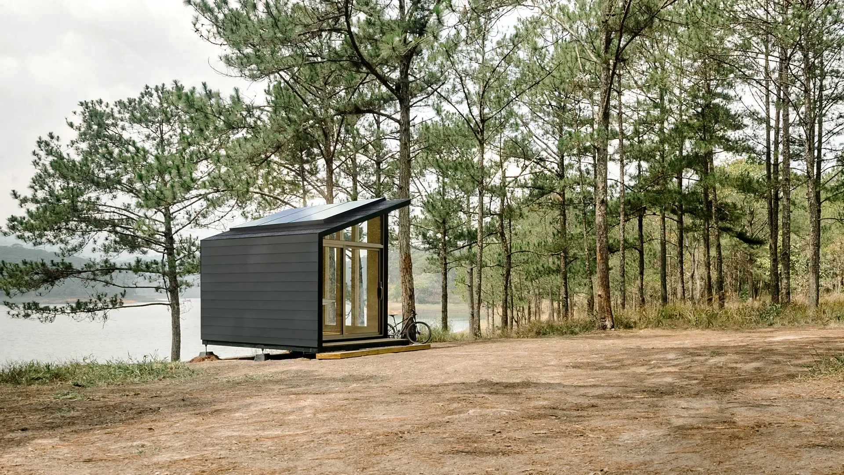
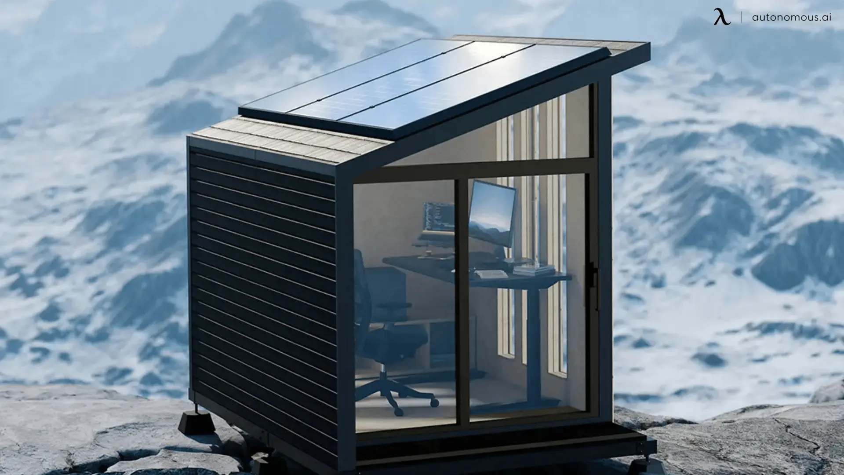
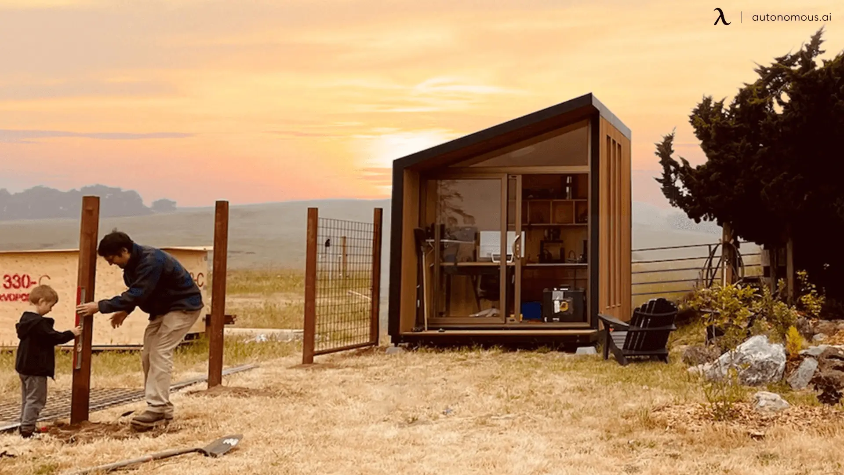
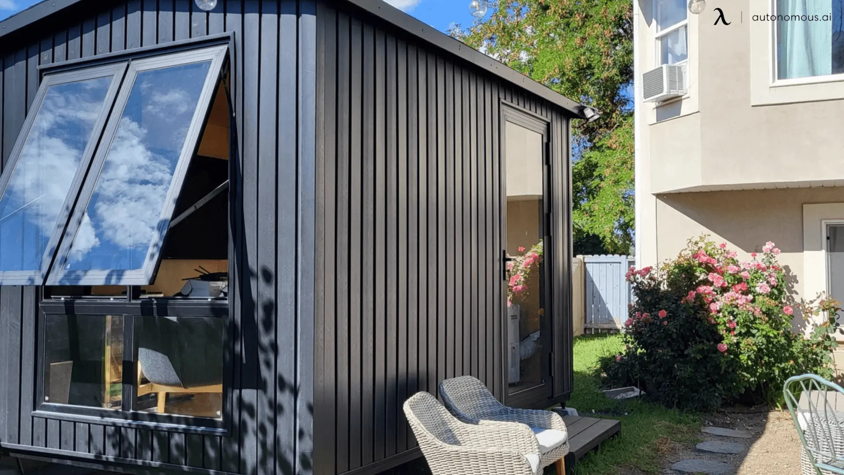
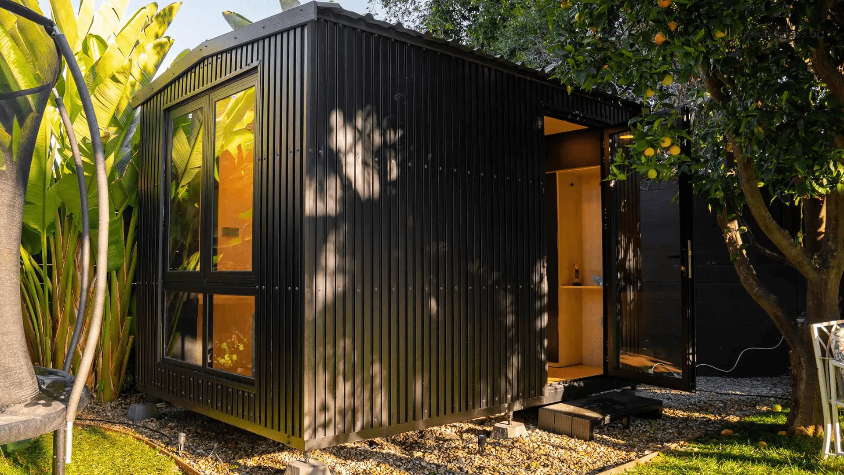
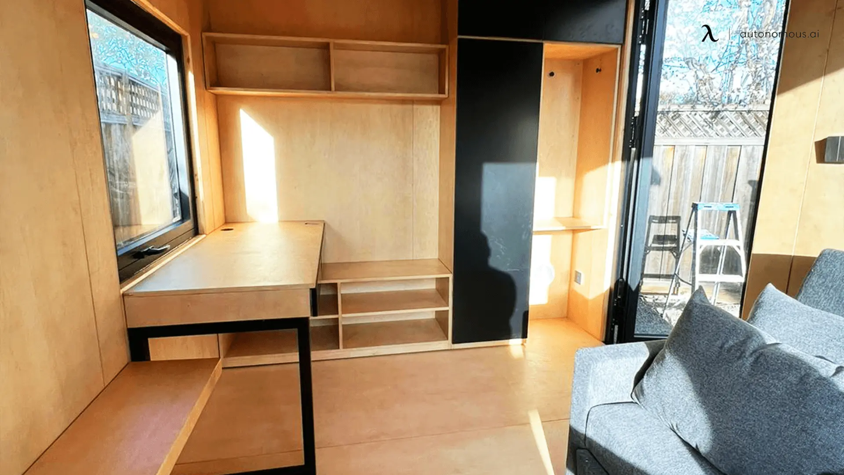
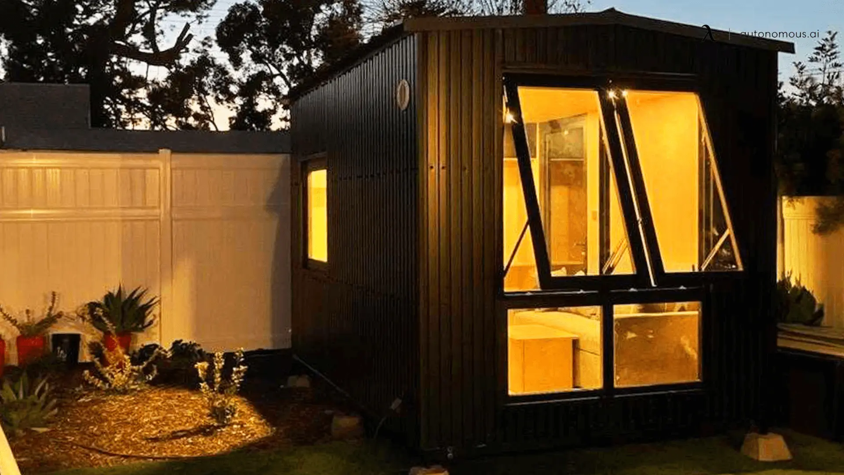

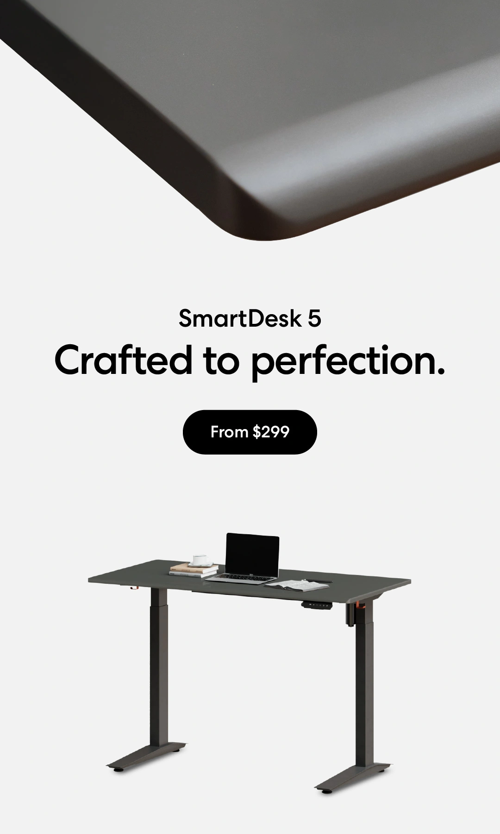
/https://storage.googleapis.com/s3-autonomous-upgrade-3/production/ecm/230914/bulk-order-sep-2023-720x1200-CTA-min.jpg)
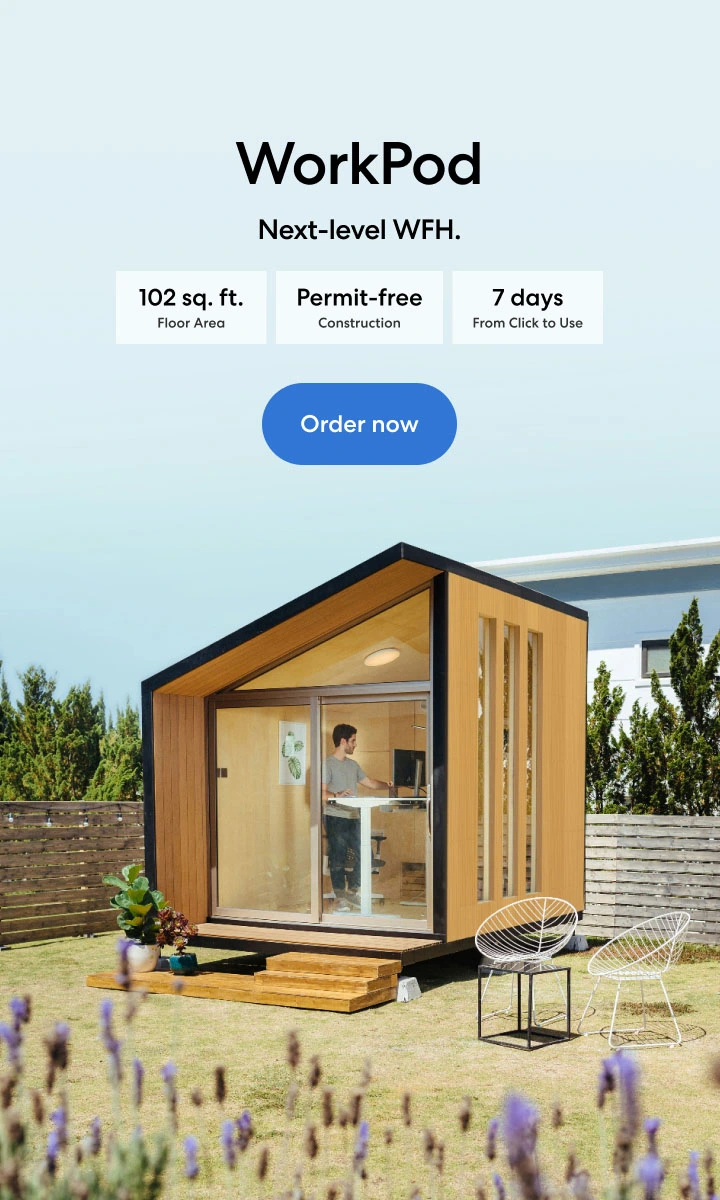
/https://storage.googleapis.com/s3-autonomous-upgrade-3/production/ecm/230824/image_tMoN47-V_1692155358869_raw-93ed49d8-7424-464e-bdfe-20ab3586d993.jpg)